New Homes » Kansai » Osaka prefecture » Toyonaka
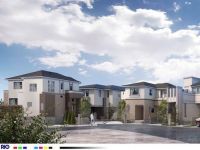 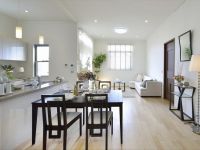
| | Toyonaka, Osaka 大阪府豊中市 |
| Northern Osaka Express "Momoyamadai" bus 7 minutes Higashitoyonaka elementary school before walking 6 minutes 北大阪急行「桃山台」バス7分東豊中小学校前歩6分 |
| Open-minded undergrounding. Total 113 compartment redevelopment area large-scale project of. To send as the culmination, The final compartment finally appeared. 開放的な電線類地中化。総113区画の再開発エリア大規模プロジェクト。集大成としてお送りする、最終区画いよいよ登場。 |
| ■ Umeda 10km zone ・ Site area 150m2 than, Total 113 units of the city finally last compartment! ■ Road width 5.7m ~ City block design of 6.7m, Beautiful cityscape of undergrounding ■ A 4-minute walk from City Dongfeng stand Elementary School (320m) ・ Long-term high-quality housing of all dwelling units peace of mind ■梅田10km圏・敷地面積150m2超、総113戸の街ついにラスト区画!■道路幅5.7m ~ 6.7mの街区設計、電線類地中化の美しい街並み■市立東豊台小学校まで徒歩4分(320m)・全住戸安心の長期優良住宅 |
Seller comments 売主コメント | | [4-12 No. land] 【4-12号地】 | Local guide map 現地案内図 | | Local guide map 現地案内図 | Features pickup 特徴ピックアップ | | Construction housing performance with evaluation / Design house performance with evaluation / Measures to conserve energy / Long-term high-quality housing / Corresponding to the flat-35S / Airtight high insulated houses / Pre-ground survey / Parking two Allowed / 2 along the line more accessible / LDK20 tatami mats or more / Fiscal year Available / Energy-saving water heaters / Super close / Facing south / System kitchen / Bathroom Dryer / Yang per good / All room storage / Siemens south road / A quiet residential area / Around traffic fewer / Or more before road 6m / Japanese-style room / Shaping land / Mist sauna / garden / Washbasin with shower / Face-to-face kitchen / Security enhancement / Wide balcony / 3 face lighting / Barrier-free / Toilet 2 places / Bathroom 1 tsubo or more / 2-story / 2 or more sides balcony / South balcony / Double-glazing / Zenshitsuminami direction / Warm water washing toilet seat / loft / Nantei / Underfloor Storage / The window in the bathroom / Atrium / TV monitor interphone / Leafy residential area / Urban neighborhood / Ventilation good / Wood deck / IH cooking heater / Built garage / Dish washing dryer / Walk-in closet / Or more ceiling height 2.5m / All room 6 tatami mats or more / Water filter / Living stairs / All-electric / City gas / All rooms are two-sided lighting / Maintained sidewalk / Attic storage / Floor heating / Development subdivision in / terrace / Readjustment land within 建設住宅性能評価付 /設計住宅性能評価付 /省エネルギー対策 /長期優良住宅 /フラット35Sに対応 /高気密高断熱住宅 /地盤調査済 /駐車2台可 /2沿線以上利用可 /LDK20畳以上 /年度内入居可 /省エネ給湯器 /スーパーが近い /南向き /システムキッチン /浴室乾燥機 /陽当り良好 /全居室収納 /南側道路面す /閑静な住宅地 /周辺交通量少なめ /前道6m以上 /和室 /整形地 /ミストサウナ /庭 /シャワー付洗面台 /対面式キッチン /セキュリティ充実 /ワイドバルコニー /3面採光 /バリアフリー /トイレ2ヶ所 /浴室1坪以上 /2階建 /2面以上バルコニー /南面バルコニー /複層ガラス /全室南向き /温水洗浄便座 /ロフト /南庭 /床下収納 /浴室に窓 /吹抜け /TVモニタ付インターホン /緑豊かな住宅地 /都市近郊 /通風良好 /ウッドデッキ /IHクッキングヒーター /ビルトガレージ /食器洗乾燥機 /ウォークインクロゼット /天井高2.5m以上 /全居室6畳以上 /浄水器 /リビング階段 /オール電化 /都市ガス /全室2面採光 /整備された歩道 /屋根裏収納 /床暖房 /開発分譲地内 /テラス /区画整理地内 | Event information イベント情報 | | Model house (please make a reservation beforehand) schedule / During the public time / 10:00 ~ 18:00 モデルハウス(事前に必ず予約してください)日程/公開中時間/10:00 ~ 18:00 | Property name 物件名 | | Higashitoyonaka premium [Final stage] 113 units of the culmination, During the application accepted by the first-come-first-served basis 東豊中プレミアム【最終期】113戸の集大成、先着順にて申込受付中 | Price 価格 | | 63,900,000 yen ~ 76,500,000 yen 6390万円 ~ 7650万円 | Floor plan 間取り | | 4LDK 4LDK | Units sold 販売戸数 | | 6 units 6戸 | Total units 総戸数 | | 113 units 113戸 | Land area 土地面積 | | 152.09 sq m ~ 171.89 sq m (46.00 tsubo ~ 51.99 square meters) 152.09m2 ~ 171.89m2(46.00坪 ~ 51.99坪) | Building area 建物面積 | | 122.32 sq m ~ 153.79 sq m (37.00 tsubo ~ 46.52 square meters) 122.32m2 ~ 153.79m2(37.00坪 ~ 46.52坪) | Completion date 完成時期(築年月) | | August 2013 2013年8月 | Address 住所 | | Toyonaka, Osaka Higashitoyonaka-cho, 6 大阪府豊中市東豊中町6 | Traffic 交通 | | Northern Osaka Express "Momoyamadai" bus 7 minutes Higashitoyonaka elementary school before walking 6 minutes
Hankyu Takarazuka Line "Toyonaka" 10 minutes Higashitoyonaka park before walking 6 minutes by bus 北大阪急行「桃山台」バス7分東豊中小学校前歩6分
阪急宝塚線「豊中」バス10分東豊中団地前歩6分
| Related links 関連リンク | | [Related Sites of this company] 【この会社の関連サイト】 | Contact お問い合せ先 | | "Higashitoyonaka Premium" local sales center TEL: 0120-54-1047 [Toll free] (mobile phone ・ Also available from PHS. ) Please contact the "saw SUUMO (Sumo)" 「東豊中プレミアム」現地販売センターTEL:0120-54-1047【通話料無料】(携帯電話・PHSからもご利用いただけます。)「SUUMO(スーモ)を見た」と問い合わせください | Sale schedule 販売スケジュール | | ※ For the year-end and New Year sales / 2013 December 24 (Tuesday) ~ January 3, 2014 (Friday) will be closed. ※ January 4, from (Saturday), It will be open as usual. ※年末年始の営業について/2013年12月24日(火) ~ 2014年1月3日(金)まで休業いたします。※1月4日(土)より、通常通り営業いたします。 | Expenses 諸費用 | | Other expenses: autonomy fee: 2400 yen / Year, Home Security Cost: 2835 yen ~ 3150 yen / Month その他諸費用:自治会費:2400円/年、ホームセキュリティ費用:2835円 ~ 3150円/月 | Building coverage, floor area ratio 建ぺい率・容積率 | | Building coverage: 60%, Volume ratio: 200% 建ぺい率:60%、容積率:200% | Land of the right form 土地の権利形態 | | Ownership 所有権 | Structure and method of construction 構造・工法 | | Wooden 2-story (frame construction) 木造2階建(枠組壁工法) | Construction 施工 | | Construction company: Tsudasangyo (Ltd.), Co., Ltd. Showa builders, Akitsu Industry Co., Ltd. 施工会社:津田産業(株)、(株)昭和工務店、アキツ工業(株) | Use district 用途地域 | | One middle and high 1種中高 | Land category 地目 | | Residential land 宅地 | Other limitations その他制限事項 | | Regulations have by the Aviation Law, Height district, Height ceiling Yes, Site area minimum Yes, Building Agreement Yes, District planning area (district development plans are established. ), Higashitoyonaka first housing complex area district plan, Higashitoyonaka-cho 6-1 district green space agreement 航空法による規制有、高度地区、高さ最高限度有、敷地面積最低限度有、建築協定有、地区計画区域(地区整備計画が定められています。)、東豊中第一団地地区地区計画、東豊中町6-1地区緑地協定 | Overview and notices その他概要・特記事項 | | Building confirmation number: the first about living H25 認建 No. 02052 (2013 April 24) Other, [Seller: MID Urban Development] ● selling price (including tax): 65,900,000 yen ・ 67 million yen ● Land area: 152.18 sq m ・ 171.89 sq m ● Total floor area: 131.79 sq m ・ 133.38 sq m ● Floor: 4LDK (2 units) ● Sales Number of units: 2 units [Seller: Hanshin Electric Railway] ● selling price (including tax): 63,900,000 yen ● Land area: 153.22 sq m ● Total floor area: 135.71 sq m ● Floor: 4LDK (2 units) ● units sold: 1 units [Seller: Keihan Electric Railway Real Estate] ● selling price (tax inc.): 69 million yen ● Land area: 152.09 sq m ● Total floor area: 140.80 sq m ● Floor: 4LDK (2 units) ● units sold: 1 units [Seller: MID Urban Development ・ Hanshin Electric Railway ・ Keihan Electric Railway Real Estate] ] ● selling price (including tax): 75,800,000 yen ・ 76,500,000 yen ● Land area: 165.29 sq m ・ 169.73 sq m ● Total floor area: 140.96 sq m ・ 153.79 sq m ● Floor: 4LDK (2 units) ● Sales Number of units: 2 units 建築確認番号:第関住H25認建02052号(平成25年4月24日)他、【売主:MID都市開発】●販売価格(税込):6590万円・6700万円 ●土地面積:152.18m2・171.89m2 ●延床面積:131.79m2・133.38m2 ●間取り:4LDK(2戸) ●販売戸数:2戸 【売主:阪神電気鉄道】●販売価格(税込):6390万円 ●土地面積:153.22m2 ●延床面積:135.71m2 ●間取り:4LDK(2戸) ●販売戸数:1戸 【売主:京阪電鉄不動産】●販売価格(税込):6900万円 ●土地面積:152.09m2 ●延床面積:140.80m2 ●間取り:4LDK(2戸) ●販売戸数:1戸 【売主:MID都市開発・阪神電気鉄道・京阪電鉄不動産】】●販売価格(税込):7580万円・7650万円 ●土地面積:165.29m2・169.73m2 ●延床面積:140.96m2・153.79m2 ●間取り:4LDK(2戸) ●販売戸数:2戸 | Company profile 会社概要 | | <Seller ・ Marketing alliance (mediated)> Minister of Land, Infrastructure and Transport (2) No. 6967 (Company) Real Estate Association (Corporation) metropolitan area real estate Fair Trade Council member MID Urban Development Co. Yubinbango530-0004 Kita-ku, Osaka Dojimahama 1-4-4 <seller ・ Marketing alliance (mediated)> Minister of Land, Infrastructure and Transport (14) No. 265 (company) Osaka Building Lots and Buildings Transaction Business Association (S) and Kinki district Real Estate Fair Trade Council member Hanshin Electric Railway Co., Ltd. Development Business Office Yubinbango530-0001 Kita-ku, Osaka Umeda 1-chome 12th No. 39 <seller ・ Marketing alliance (mediated)> Minister of Land, Infrastructure and Transport (3) No. 6056 (the company) Osaka Building Lots and Buildings Transaction Business Association (S) and Kinki district Real Estate Fair Trade Council member Keihan Electric Railway Co., Ltd. real estate Yubinbango540-6591 Chuo-ku, Osaka-shi, Otemae 1-7-31 <marketing alliance (mediated)> Governor of Hyogo Prefecture (1) No. 204138 (the company), Hyogo Prefecture Building Lots and Buildings Transaction Business Association (S) and Kinki district Real Estate Fair Trade Council member Co., Ltd. Ai ・ and ・ El Yubinbango659-0051 Hyogo Prefecture Ashiya Kuregawa-cho 1-chome 3-503 <売主・販売提携(媒介)>国土交通大臣(2)第6967号(社)不動産協会会員 (公社)首都圏不動産公正取引協議会加盟MID都市開発株式会社〒530-0004 大阪市北区堂島浜1-4-4<売主・販売提携(媒介)>国土交通大臣(14)第265号(社)大阪府宅地建物取引業協会会員 (社)近畿地区不動産公正取引協議会加盟阪神電気鉄道株式会社 開発営業室〒530-0001 大阪市北区梅田1丁目12番39号<売主・販売提携(媒介)>国土交通大臣(3)第6056号(社)大阪府宅地建物取引業協会会員 (社)近畿地区不動産公正取引協議会加盟京阪電鉄不動産株式会社〒540-6591 大阪府大阪市中央区大手前1-7-31 <販売提携(媒介)>兵庫県知事(1)第204138号(社)兵庫県宅地建物取引業協会会員 (社)近畿地区不動産公正取引協議会加盟 株式会社アイ・アンド・エル〒659-0051 兵庫県芦屋市呉川町1丁目3-503 |
Rendering (appearance)完成予想図(外観) 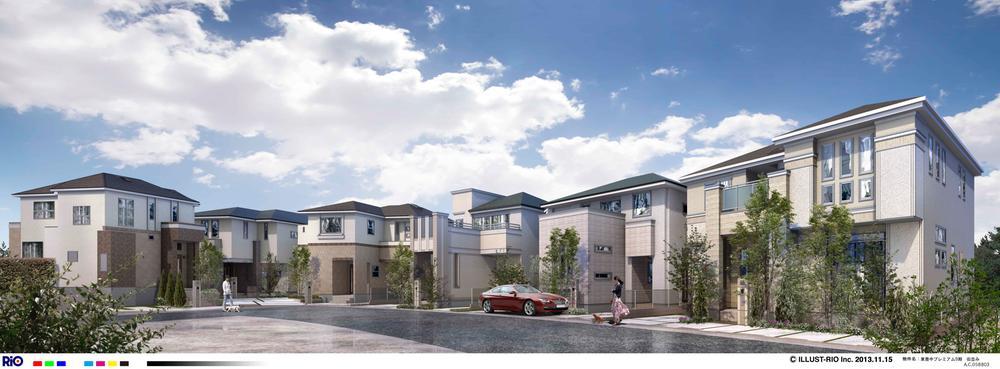 In addition to the undergrounding, 5.7m ~ Wide road 6.7m width of is such an open feeling and green space agreement, It has been made various efforts for the beautiful city planning.
電線類地中化に加えて、5.7m ~ 6.7m幅の広い道路は開放感や緑地協定など、美しい街づくりのために様々な取り組みが行われています。
Livingリビング ![Living. [4-6 No. land] Model house, 2013 December 12, shooting](/images/osaka/toyonaka/5475fd0793.jpg) [4-6 No. land] Model house, 2013 December 12, shooting
【4-6号地】モデルハウス2013年12月12日撮影
Floor plan間取り図 ![Floor plan. ( [4-6 No. land] Model house), Price 63,900,000 yen, 4LDK, Land area 153.22 sq m , Building area 135.71 sq m](/images/osaka/toyonaka/5475fd0749.jpg) ( [4-6 No. land] Model house), Price 63,900,000 yen, 4LDK, Land area 153.22 sq m , Building area 135.71 sq m
(【4-6号地】モデルハウス)、価格6390万円、4LDK、土地面積153.22m2、建物面積135.71m2
Kitchenキッチン ![Kitchen. [4-6 No. land] Model house 2013 December 12, shooting Counter kitchen with a large cupboard](/images/osaka/toyonaka/5475fd0794.jpg) [4-6 No. land] Model house 2013 December 12, shooting Counter kitchen with a large cupboard
【4-6号地】モデルハウス
2013年12月12日撮影
大型カップボード付きカウンターキッチン
Livingリビング ![Living. [4-6 No. land] Model house 2013 December 12, shooting Garden Japanese-style room is available and out from the living room and the front door](/images/osaka/toyonaka/5475fd0798.jpg) [4-6 No. land] Model house 2013 December 12, shooting Garden Japanese-style room is available and out from the living room and the front door
【4-6号地】モデルハウス
2013年12月12日撮影
庭付き和室はリビングと玄関から出入り可能
Wash basin, toilet洗面台・洗面所 ![Wash basin, toilet. [4-6 No. land] Model house 2013 December 12, shooting With linen cabinet large washbasin. With a back door into and out of the inner garage.](/images/osaka/toyonaka/5475fd0795.jpg) [4-6 No. land] Model house 2013 December 12, shooting With linen cabinet large washbasin. With a back door into and out of the inner garage.
【4-6号地】モデルハウス
2013年12月12日撮影
リネン庫付き大型洗面台。インナーガレージに出入りする勝手口付き。
The entire compartment Figure全体区画図 ![The entire compartment Figure. [Final stage] The entire compartment Figure](/images/osaka/toyonaka/5475fd0753.jpg) [Final stage] The entire compartment Figure
【最終期】全体区画図
Local appearance photo現地外観写真 ![Local appearance photo. [4-6 No. land] Model house](/images/osaka/toyonaka/5475fd0769.jpg) [4-6 No. land] Model house
【4-6号地】モデルハウス
Other Environmental Photoその他環境写真 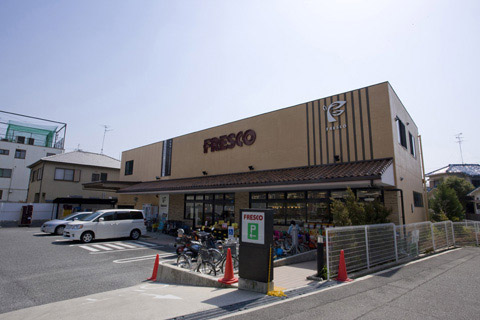 210m walk to the Super Fresco Kumano shop 3 minutes
スーパーフレスコ熊野店まで210m 徒歩3分
Construction ・ Construction method ・ specification構造・工法・仕様 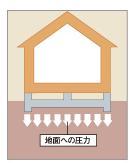 The foundation, Generally, a "solid foundation" there is a "cloth foundation". In Higashitoyonaka premium, The Company has adopted a highly reliable "solid basis" to all of the housing.
基礎には、一般的に「ベタ基礎」と「布基礎」があります。東豊中プレミアムでは、すべての住宅に信頼性の高い「ベタ基礎」を採用しております。
Power generation ・ Hot water equipment発電・温水設備 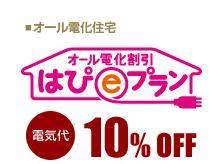 Happy e time, Time zone of family reunion as a "living time" electric bill of the "night" Night-time ",, It is cheaply made fee menu. All customers of electric houses, In Happy e plan, It will be even 10% cheaper. (Discount the maximum amount is 3150 yen per month. )
はぴeタイムは、家族団らんの時間帯「リビングタイム」と「夜「ナイトタイム」の電気代が、お安くなる料金メニューです。オール電化住宅のお客様は、はぴeプランで、さらに1割お安くなります。(割引上限額は1ヶ月につき3150円です。)
Construction ・ Construction method ・ specification構造・工法・仕様 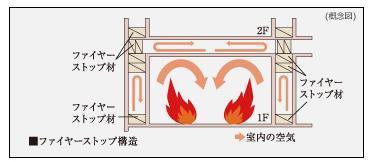 Such as the structural material of the floor or the wall that becomes the path of the fire is a fire stop material, Obstruct airflow, It halted the spread of fire. Also, Even the walls and ceilings with a non-flammable gypsum board, Catch fire ・ Effective in preventing the spread of fire. Raising the possibility of the initial fire fighting, To minimize damage in the event of fire.
火の通り道となる床や壁の構造材などがファイヤーストップ材となり、空気の流れを遮断、延焼をくい止めます。また、不燃性石膏ボードを用いた壁面や天井も、類焼・延焼の防止に効果を発揮。初期消火の可能性を高め、火災時の被害を最小限に抑えます。
Power generation ・ Hot water equipment発電・温水設備 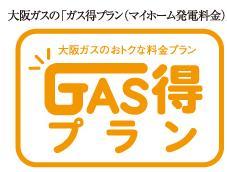 If you are using a gas hot water floor heating, Available further combinations freely "Options discount".
ガス温水床暖房をお使いの場合は、さらに組み合わせ自在な「オプション割引」をご利用いただけます。
Other Environmental Photoその他環境写真 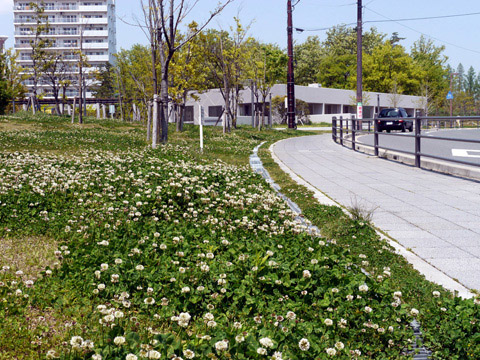 80m walk 1 minute to the peripheral streets
周辺街並みまで80m 徒歩1分
Livingリビング ![Living. [4-5 No. land] Model house](/images/osaka/toyonaka/5475fd0778.jpg) [4-5 No. land] Model house
【4-5号地】モデルハウス
Bathroom浴室 ![Bathroom. [4-6 No. land] Model house](/images/osaka/toyonaka/5475fd0796.jpg) [4-6 No. land] Model house
【4-6号地】モデルハウス
Wash basin, toilet洗面台・洗面所 ![Wash basin, toilet. [4-5 No. land] Model house](/images/osaka/toyonaka/5475fd0780.jpg) [4-5 No. land] Model house
【4-5号地】モデルハウス
Other Equipmentその他設備 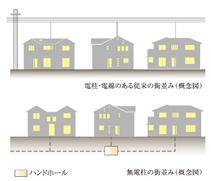 Because the wires and utility poles embedded in the bottom of the road, It has become a beautiful cityscape, such as the neat lines or no utility poles Western luxury residential area.
電線や電柱を道路の下に埋設するので、すっきりとした電線や電柱のない欧米の高級住宅地のような美しい街並みとなっております。
Aerial photograph航空写真 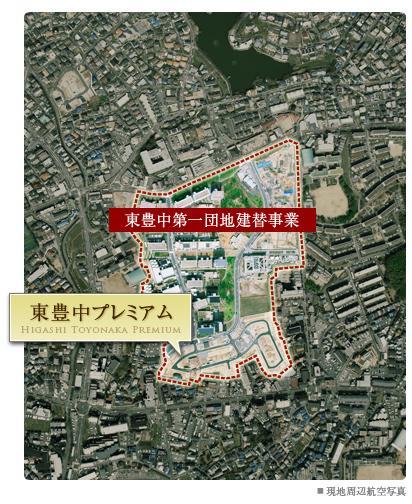 This project is located in the "Higashitoyonaka first housing complex reconstruction business" in the area, In the same area, You Irasshai living is already a lot of family.
本プロジェクトは「東豊中第1団地建替事業」エリア内に位置しており、同エリア内では、既に多くの家族が暮らしていらっしゃいます。
Other localその他現地 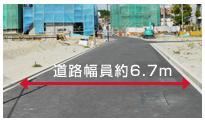 Electric wires underground and road width about 5.7m ~ About 6.7m. Is a good open-minded city blocks of outlook. Since the addition of pass through can not road, It is safe for children.
電線地中化&道路幅員約5.7m ~ 約6.7m。見通しの良い開放的な街区となります。しかも通り抜けができない道路なので、お子様にも安心です。
Floor plan間取り図 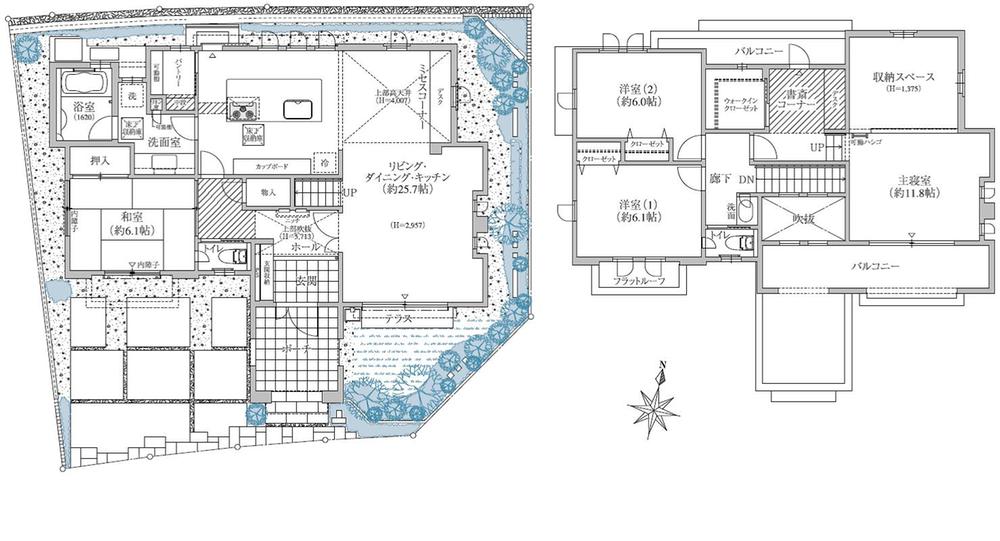 In addition to the undergrounding, 5.7m ~ Wide road 6.7m width of is such an open feeling and green space agreement, It has been made various efforts for the beautiful city planning.
電線類地中化に加えて、5.7m ~ 6.7m幅の広い道路は開放感や緑地協定など、美しい街づくりのために様々な取り組みが行われています。
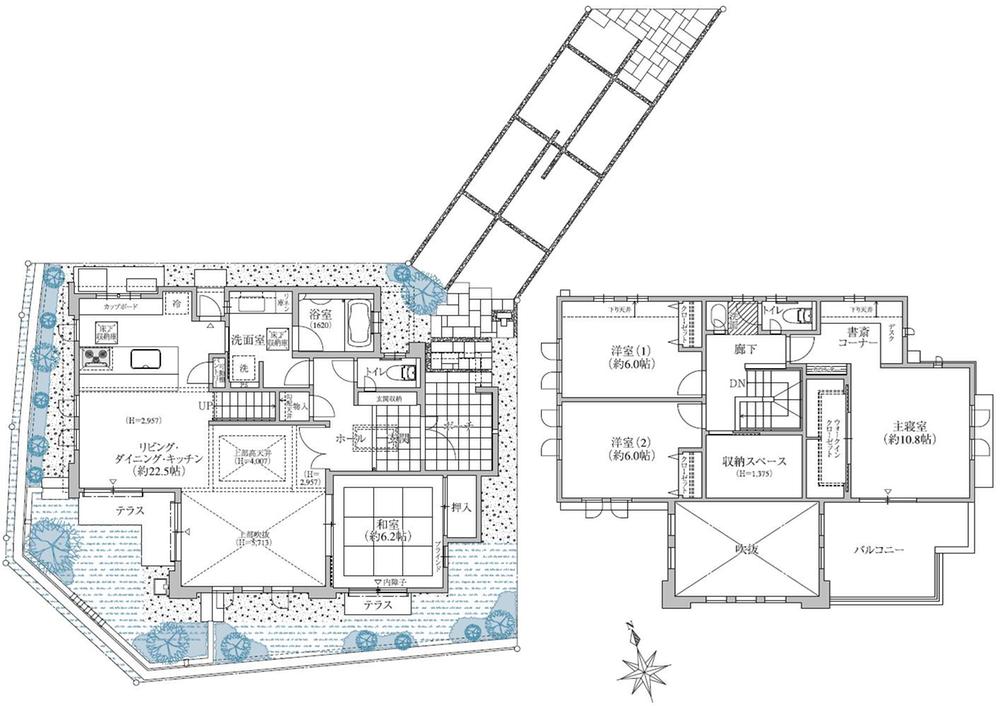 In addition to the undergrounding, 5.7m ~ Wide road 6.7m width of is such an open feeling and green space agreement, It has been made various efforts for the beautiful city planning.
電線類地中化に加えて、5.7m ~ 6.7m幅の広い道路は開放感や緑地協定など、美しい街づくりのために様々な取り組みが行われています。
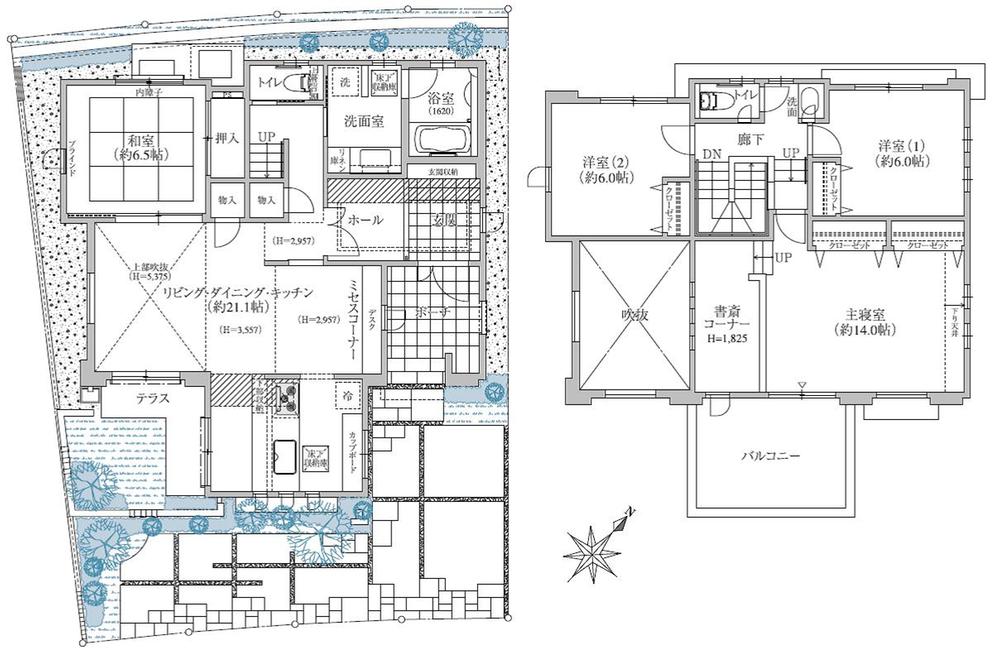 In addition to the undergrounding, 5.7m ~ Wide road 6.7m width of is such an open feeling and green space agreement, It has been made various efforts for the beautiful city planning.
電線類地中化に加えて、5.7m ~ 6.7m幅の広い道路は開放感や緑地協定など、美しい街づくりのために様々な取り組みが行われています。
![Floor plan. ( [1-1 No. land] ), Price 76,500,000 yen, 4LDK, Land area 165.29 sq m , Building area 140.96 sq m](/images/osaka/toyonaka/5475fd0744.jpg) ( [1-1 No. land] ), Price 76,500,000 yen, 4LDK, Land area 165.29 sq m , Building area 140.96 sq m
(【1-1号地】)、価格7650万円、4LDK、土地面積165.29m2、建物面積140.96m2
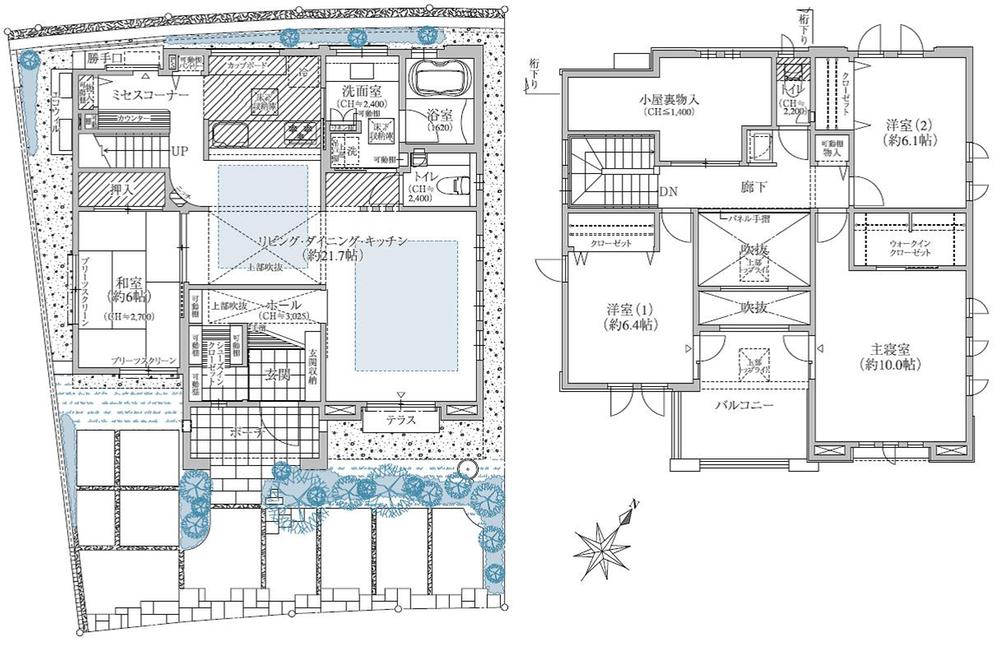 In addition to the undergrounding, 5.7m ~ Wide road 6.7m width of is such an open feeling and green space agreement, It has been made various efforts for the beautiful city planning.
電線類地中化に加えて、5.7m ~ 6.7m幅の広い道路は開放感や緑地協定など、美しい街づくりのために様々な取り組みが行われています。
Other Environmental Photoその他環境写真 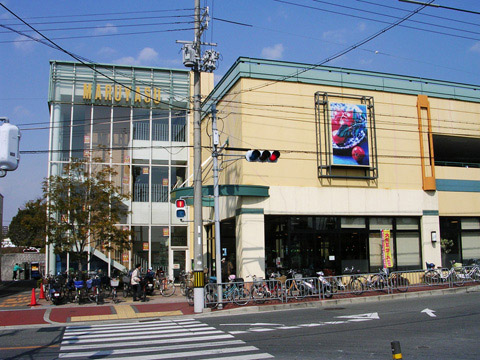 5 minutes walk 390m to super Maruyasu Higashitoyonaka shop
スーパーマルヤス東豊中店まで390m 徒歩5分
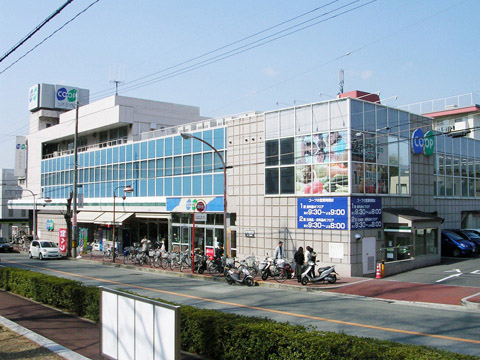 5 minutes 400m walk from the Co-op Higashitoyonaka
コープ東豊中まで400m 徒歩5分
Other Equipmentその他設備  Each company of KEPCO SOS and Secom, Twice at a time (for a total of about 4 times) conducted a vehicle patrol of the city wards in 1 day, Do the patrol monitoring in the city wards.
関電SOSとセコムの各社が、1日に2回づつ(合計4回程度)街区内の車輛巡回警備を実施し、街区内における巡回監視を行います。
Power generation ・ Hot water equipment発電・温水設備 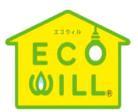 ECOWILL is, Generated by the clean natural gas, And hot water also wowed at that time out of the heat, Heating is gas cogeneration system that can be.
エコウィルは、クリーンな天然ガスで発電し、その時出る熱でお湯も沸かせて、暖房もできるガスコージェネレーションシステムです。
 Incorporating the thermal energy in the atmosphere, Adopted the "Eco Cute" boil water at more than three times the thermal energy of electricity use. In the use of cheaper midnight power, Utility costs are more profitable according to the hot water supply. With learning function, In accordance with the hot water usage, Without waste will create a hot water.
大気中の熱エネルギーを取り入れて、使う電気の3倍以上の熱エネルギーでお湯を沸かす「エコキュート」を採用。割安な深夜電力の利用で、給湯にかかる光熱費がさらにおトク。学習機能付きで、お湯の使用状況にあわせて、ムダなくお湯をつくります。
Local guide map現地案内図 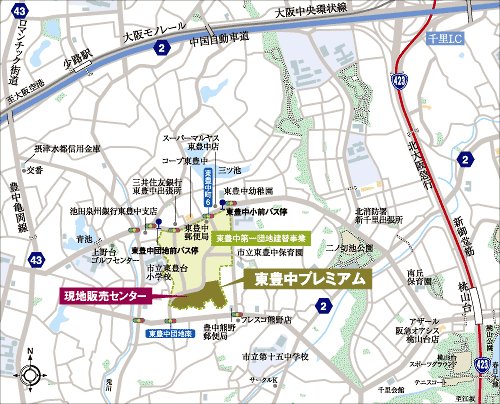 Northern Osaka express line "Momoyamadai" station is the nearest, Subway Midosuji Line "Umeda" commuting access of direct 17 minutes to the train station (local guide map)
北大阪急行線「桃山台」駅が最寄り、地下鉄御堂筋線「梅田」駅まで直通17分の通勤アクセス(現地案内図)
Other Environmental Photoその他環境写真 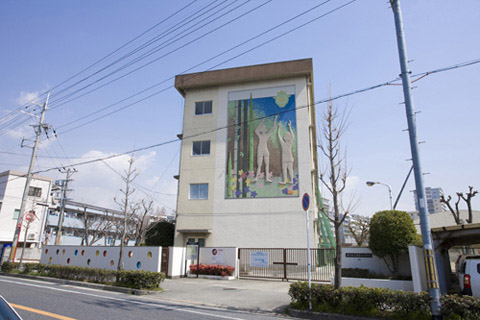 Until the City Dongfeng stand elementary school 260m 4-minute walk
市立東豊台小学校まで260m 徒歩4分
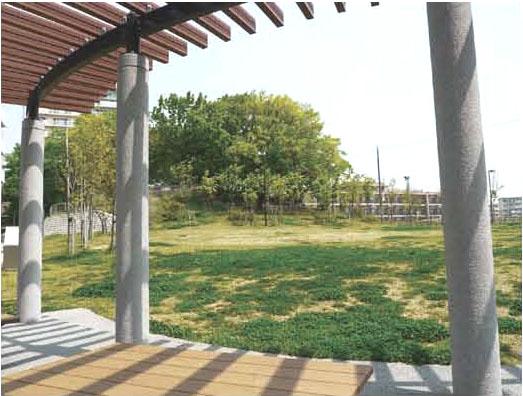 70m walk 1 minute to mushroom mountain
きのこ山まで70m 徒歩1分
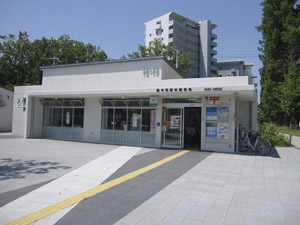 Higashitoyonaka 400m a 5-minute walk from the post office
東豊中郵便局まで400m 徒歩5分
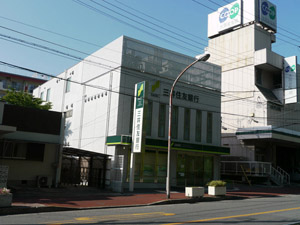 360m to Sumitomo Mitsui Banking Corporation 5-minute walk
三井住友銀行まで360m 徒歩5分
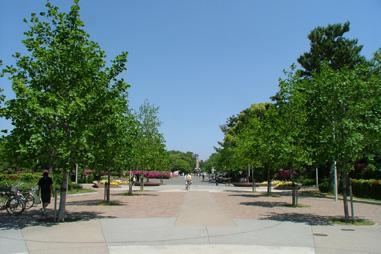 Until Crane 2765m
服部緑地まで2765m
Location
| 


![Living. [4-6 No. land] Model house, 2013 December 12, shooting](/images/osaka/toyonaka/5475fd0793.jpg)
![Floor plan. ( [4-6 No. land] Model house), Price 63,900,000 yen, 4LDK, Land area 153.22 sq m , Building area 135.71 sq m](/images/osaka/toyonaka/5475fd0749.jpg)
![Kitchen. [4-6 No. land] Model house 2013 December 12, shooting Counter kitchen with a large cupboard](/images/osaka/toyonaka/5475fd0794.jpg)
![Living. [4-6 No. land] Model house 2013 December 12, shooting Garden Japanese-style room is available and out from the living room and the front door](/images/osaka/toyonaka/5475fd0798.jpg)
![Wash basin, toilet. [4-6 No. land] Model house 2013 December 12, shooting With linen cabinet large washbasin. With a back door into and out of the inner garage.](/images/osaka/toyonaka/5475fd0795.jpg)
![The entire compartment Figure. [Final stage] The entire compartment Figure](/images/osaka/toyonaka/5475fd0753.jpg)
![Local appearance photo. [4-6 No. land] Model house](/images/osaka/toyonaka/5475fd0769.jpg)






![Living. [4-5 No. land] Model house](/images/osaka/toyonaka/5475fd0778.jpg)
![Bathroom. [4-6 No. land] Model house](/images/osaka/toyonaka/5475fd0796.jpg)
![Wash basin, toilet. [4-5 No. land] Model house](/images/osaka/toyonaka/5475fd0780.jpg)






![Floor plan. ( [1-1 No. land] ), Price 76,500,000 yen, 4LDK, Land area 165.29 sq m , Building area 140.96 sq m](/images/osaka/toyonaka/5475fd0744.jpg)











