New Homes » Kansai » Osaka prefecture » Toyonaka
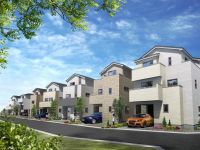 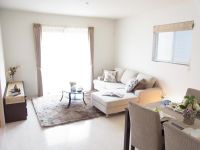
| | Toyonaka, Osaka 大阪府豊中市 |
| Subway Midosuji "Esaka" walk 16 minutes 地下鉄御堂筋線「江坂」歩16分 |
| [Of trust! Housing performance evaluation acquisition] In the design and construction stages of completion, It received a building check by a third party of experts, Get the performance evaluation certificate! Seismic grade is the peace of mind the best of the 3 in the acquisition! 【信頼の証!住宅性能評価取得】設計と建築完成段階で、第三者の専門家による建物チェックを受け、性能評価証を取得!耐震等級は最高の3を取得で安心です! |
Features pickup 特徴ピックアップ | | Construction housing performance with evaluation / Design house performance with evaluation / Super close / All room storage / Washbasin with shower / Face-to-face kitchen / Toilet 2 places / Double-glazing / Underfloor Storage / Walk-in closet / Three-story or more / Living stairs / City gas 建設住宅性能評価付 /設計住宅性能評価付 /スーパーが近い /全居室収納 /シャワー付洗面台 /対面式キッチン /トイレ2ヶ所 /複層ガラス /床下収納 /ウォークインクロゼット /3階建以上 /リビング階段 /都市ガス | Event information イベント情報 | | Local tours (Please be sure to ask in advance) schedule / During the public time / 11:00 ~ 17:00 on the reservation, Local You can visit! Neighborhood because the preview at our complete listing of (Toyonaka city) is also possible, Please feel free to contact us ☆ TEL: 0120-1081-41 (toll free) 現地見学会(事前に必ずお問い合わせください)日程/公開中時間/11:00 ~ 17:00ご予約の上、現地見学可能です!近隣(豊中市内)の弊社完成物件にて内覧も可能ですので、お気軽にお問合せ下さい☆TEL:0120-1081-41(通話料無料) | Property name 物件名 | | [All seven House of built-in garage adoption] Blooming garden Toyonaka Ozone 5-chome 【ビルトイン車庫採用の全7邸】ブルーミングガーデン 豊中市小曽根5丁目 | Price 価格 | | 28.8 million yen ~ 32,800,000 yen 2880万円 ~ 3280万円 | Floor plan 間取り | | 3LDK ~ 4LDK 3LDK ~ 4LDK | Units sold 販売戸数 | | 7 units 7戸 | Total units 総戸数 | | 7 units 7戸 | Land area 土地面積 | | 67.88 sq m ~ 67.96 sq m (measured) 67.88m2 ~ 67.96m2(実測) | Building area 建物面積 | | 109.71 sq m ~ 116.75 sq m (measured) 109.71m2 ~ 116.75m2(実測) | Driveway burden-road 私道負担・道路 | | North 4m public road, East 4.7m public road 北側4m公道、東側4.7m公道 | Completion date 完成時期(築年月) | | February 2014 late schedule 2014年2月下旬予定 | Address 住所 | | Osaka Toyonaka Ozone 5-6-1 大阪府豊中市小曽根5-6-1 | Traffic 交通 | | Subway Midosuji "Esaka" walk 16 minutes
Hankyu Takarazuka Line "Shonai" walk 18 minutes 地下鉄御堂筋線「江坂」歩16分
阪急宝塚線「庄内」歩18分
| Related links 関連リンク | | [Related Sites of this company] 【この会社の関連サイト】 | Contact お問い合せ先 | | (Ltd.) Toei housing Nishinomiya Branch TEL: 0120-1081-41 [Toll free] Please contact the "saw SUUMO (Sumo)" (株)東栄住宅 西宮支店TEL:0120-1081-41【通話料無料】「SUUMO(スーモ)を見た」と問い合わせください | Building coverage, floor area ratio 建ぺい率・容積率 | | Building coverage: 60%, Volume ratio: 200% 建ぺい率:60%、容積率:200% | Time residents 入居時期 | | 1 month after the contract 契約後1ヶ月 | Land of the right form 土地の権利形態 | | Ownership 所有権 | Structure and method of construction 構造・工法 | | Wooden three-story 2 × 4 construction method 木造3階建 2×4工法 | Use district 用途地域 | | One dwelling 1種住居 | Land category 地目 | | Residential land 宅地 | Overview and notices その他概要・特記事項 | | Building confirmation number: No. H25SHC115137 other 建築確認番号:第H25SHC115137号他 | Company profile 会社概要 | | <Seller> Minister of Land, Infrastructure and Transport (7) No. 003564 (Ltd.) Toei housing Nishinomiya branch Yubinbango662-0857 Nishinomiya, Hyogo Prefecture Nakamaeda cho 7-32 <売主>国土交通大臣(7)第003564号(株)東栄住宅西宮支店〒662-0857 兵庫県西宮市中前田町7-32 |
Otherその他  After-sales service of peace of mind!
安心のアフターサービス!
Rendering (appearance)完成予想図(外観) 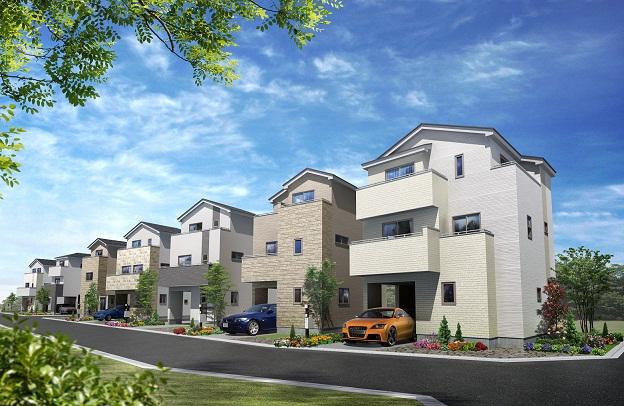 Rendering the city average
完成予想街並
Same specifications photos (living)同仕様写真(リビング) 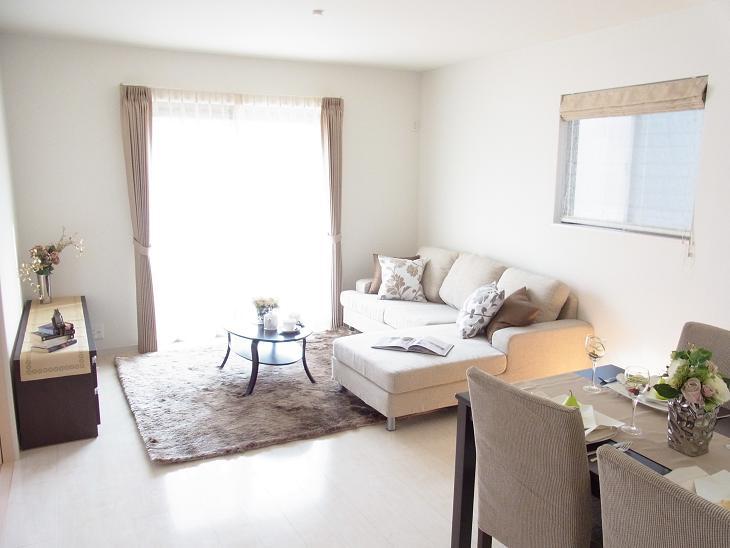 ◆ Same specifications living ◆ With a floor heating Living, Feet is a warm and comfortable even in winter!
◆同仕様リビング◆床暖房付のリビングは、冬でも足元が温かく快適です!
Same specifications photo (kitchen)同仕様写真(キッチン) 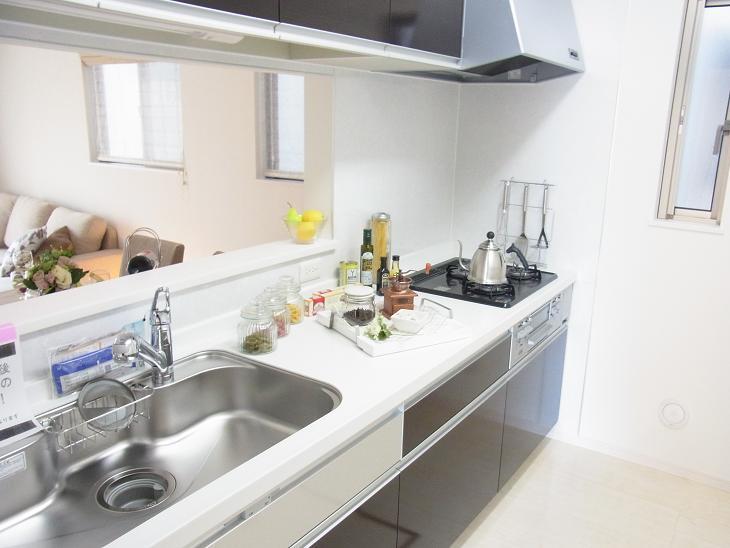 ◆ Same specification kitchen ◆ Shower Faucets Ya that water purifiers were internal organs at the tip of the faucet, Such as scratches and dirt is difficult to the entire surface of the embossing of the sink that luck, It is a good kitchen usability!
◆同仕様キッチン◆蛇口の先端に浄水器を内臓したシャワー水栓や、傷や汚れがつきにくい全面エンボス加工のシンクなど、使い勝手のいいキッチンです!
Same specifications photo (bathroom)同仕様写真(浴室) 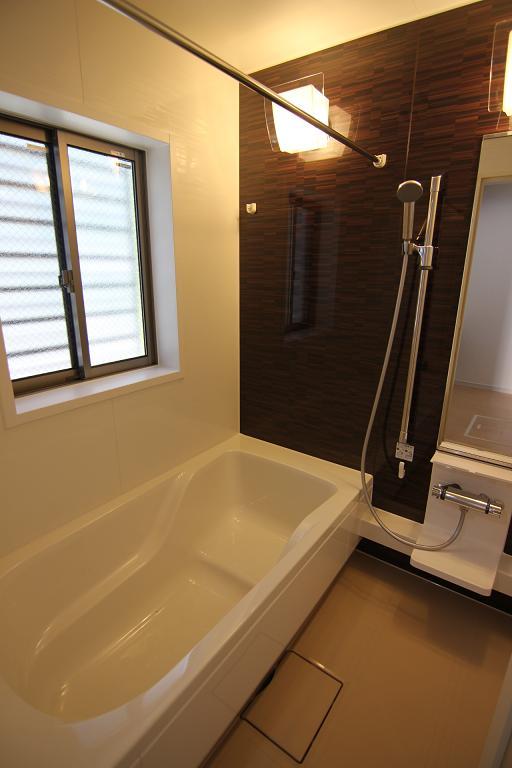 ◆ Same specification bathroom ◆ Floor surface safety slip in the unevenness of the micro! Since there is no deep groove, Because the floor is difficult to accumulate dry easy dirt, Cleaning is also happy to!
◆同仕様浴室◆床表面はミクロの凹凸で滑りにくく安全!深い溝がないので、床が乾きやすく汚れがたまりにくいので、掃除もラクラクです!
Floor plan間取り図 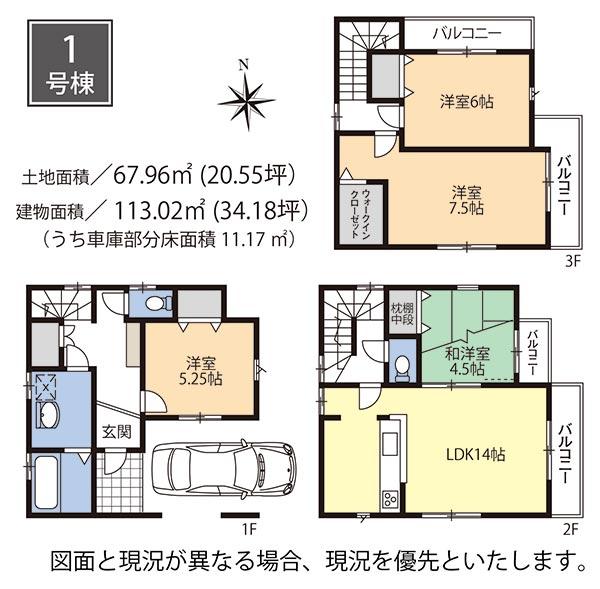 (1 Building), Price 29,900,000 yen, 4LDK, Land area 67.96 sq m , Building area 113.02 sq m
(1号棟)、価格2990万円、4LDK、土地面積67.96m2、建物面積113.02m2
Kindergarten ・ Nursery幼稚園・保育園 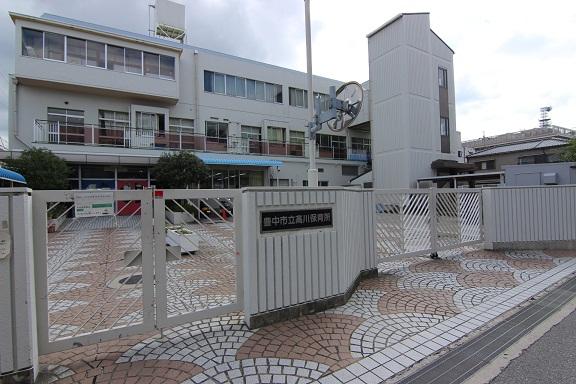 230m until Takagawa nursery
高川保育所まで230m
Primary school小学校 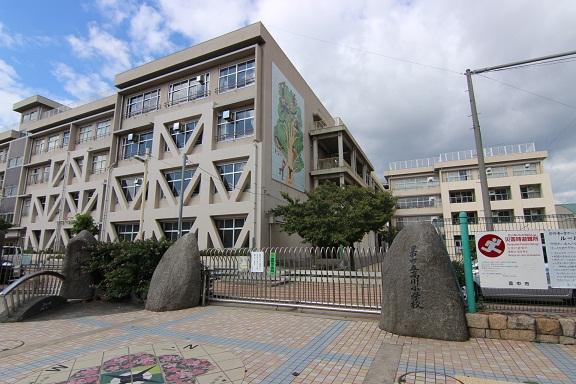 Takagawa until elementary school 400m
高川小学校まで400m
Shopping centreショッピングセンター 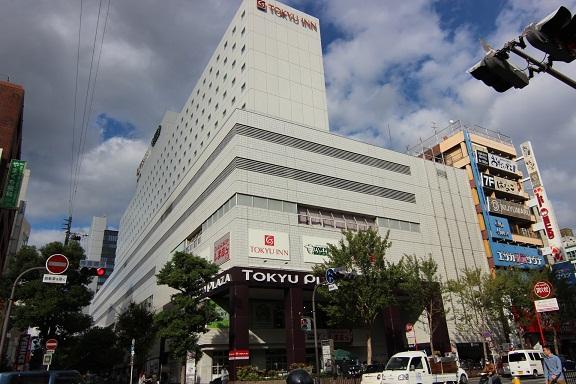 1000m to Tokyu Plaza Esaka building
東急プラザ江坂ビルまで1000m
Hospital病院 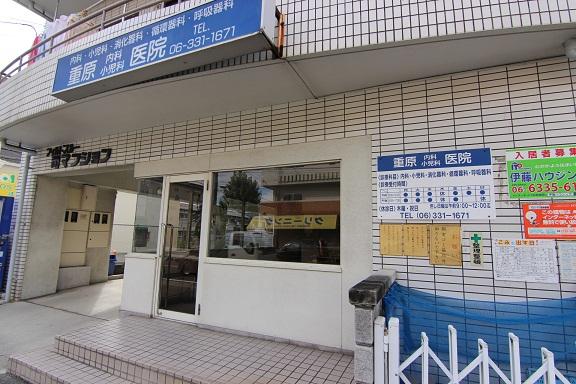 Shigehara 400m until the internal medicine pediatrics clinic
重原内科小児科医院まで400m
Post office郵便局 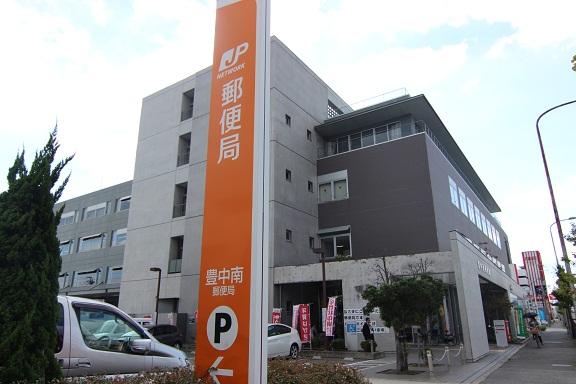 540m to Toyonaka Minami Post Office
豊中南郵便局まで540m
Junior high school中学校 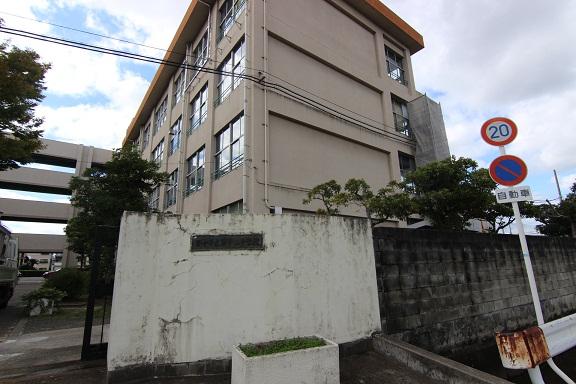 Article 640m to two junior high school
第十二中学校まで640m
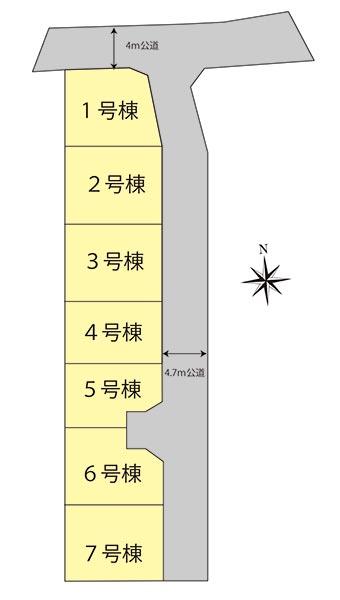 The entire compartment Figure
全体区画図
Local photos, including front road前面道路含む現地写真 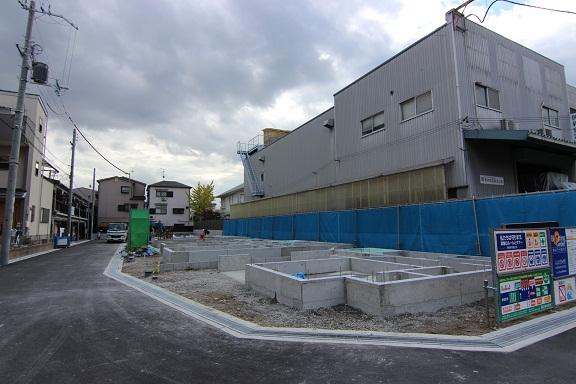 Local photos, including the entire road (2013 November shooting)
全面道路含む現地写真(2013年11月撮影)
Location
| 














