New Homes » Kansai » Osaka prefecture » Toyonaka
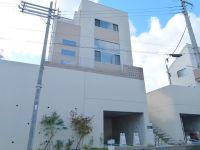 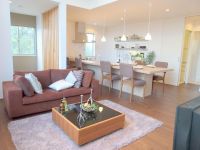
| | Toyonaka, Osaka 大阪府豊中市 |
| Hankyū Minoo Line "Makiochi" walk 16 minutes 阪急箕面線「牧落」歩16分 |
| Luxurious newly built single-family and attention to fine points. Good lighting window is at large. A graceful dip in the rooftop garden. . . 細かな箇所までこだわった高級感溢れる新築戸建。窓が大きめで採光良好。屋上庭園で優雅なひとときを。。。 |
| LDK18 tatami mats or more, Super close, Around traffic fewer, loft, Three-story or more, Located on a hill, System kitchen, Bathroom Dryer, Face-to-face kitchen, Dish washing dryer, Maintained sidewalk, roof balcony. Also enhance surrounding facilities! LDK18畳以上、スーパーが近い、周辺交通量少なめ、ロフト、3階建以上、高台に立地、システムキッチン、浴室乾燥機、対面式キッチン、食器洗乾燥機、整備された歩道、ルーフバルコニー。周辺施設も充実! |
Features pickup 特徴ピックアップ | | LDK18 tatami mats or more / Super close / System kitchen / Bathroom Dryer / Around traffic fewer / Face-to-face kitchen / loft / Dish washing dryer / Three-story or more / Located on a hill / Maintained sidewalk / roof balcony LDK18畳以上 /スーパーが近い /システムキッチン /浴室乾燥機 /周辺交通量少なめ /対面式キッチン /ロフト /食器洗乾燥機 /3階建以上 /高台に立地 /整備された歩道 /ルーフバルコニー | Price 価格 | | 49,800,000 yen 4980万円 | Floor plan 間取り | | 4LDK + S (storeroom) 4LDK+S(納戸) | Units sold 販売戸数 | | 1 units 1戸 | Total units 総戸数 | | 1 units 1戸 | Land area 土地面積 | | 100.18 sq m (registration) 100.18m2(登記) | Building area 建物面積 | | 106.25 sq m (registration) 106.25m2(登記) | Driveway burden-road 私道負担・道路 | | Nothing 無 | Completion date 完成時期(築年月) | | March 2013 2013年3月 | Address 住所 | | Osaka Toyonaka Kitamidorigaoka 1 大阪府豊中市北緑丘1 | Traffic 交通 | | Hankyū Minoo Line "Makiochi" walk 16 minutes 阪急箕面線「牧落」歩16分
| Related links 関連リンク | | [Related Sites of this company] 【この会社の関連サイト】 | Person in charge 担当者より | | Rep Nishikawa Hiroshijo Age: The 20's customer-first philosophy. It is a great buy to buy a house. So we will always be to help your house hunting becomes your feelings. Let's look for a house of ideal together. 担当者西川 裕城年齢:20代お客様第一主義です。家を購入する事は大きな買い物です。ですので常にお客様の気持ちになりお家探しのお手伝いをさせていただきます。一緒に理想のお家を探しましょう。 | Contact お問い合せ先 | | TEL: 0800-603-3479 [Toll free] mobile phone ・ Also available from PHS
Caller ID is not notified
Please contact the "saw SUUMO (Sumo)"
If it does not lead, If the real estate company TEL:0800-603-3479【通話料無料】携帯電話・PHSからもご利用いただけます
発信者番号は通知されません
「SUUMO(スーモ)を見た」と問い合わせください
つながらない方、不動産会社の方は
| Building coverage, floor area ratio 建ぺい率・容積率 | | 60% ・ 200% 60%・200% | Time residents 入居時期 | | Consultation 相談 | Land of the right form 土地の権利形態 | | Ownership 所有権 | Structure and method of construction 構造・工法 | | Wooden three-story 木造3階建 | Construction 施工 | | Please enter 入力してください | Use district 用途地域 | | One middle and high 1種中高 | Other limitations その他制限事項 | | If there are other restrictions, please fill out within 60 characters その他の制限事項がある場合は60字以内で記入してください | Overview and notices その他概要・特記事項 | | Contact: Nishikawa Hiroshijo, Facilities: Public Water Supply, This sewage, Building confirmation number: Please enter the building confirmation number, Parking: Garage 担当者:西川 裕城、設備:公営水道、本下水、建築確認番号:建築確認番号を入力してください、駐車場:車庫 | Company profile 会社概要 | | <Mediation> governor of Osaka (2) No. 050720 (Corporation) All Japan Real Estate Association (Corporation) Kinki district Real Estate Fair Trade Council member Century 21 Home style (Ltd.) Yubinbango564-0062 Suita, Osaka Prefecture Tarumi-cho 3-35-12 <仲介>大阪府知事(2)第050720号(公社)全日本不動産協会会員 (公社)近畿地区不動産公正取引協議会加盟センチュリー21ホームスタイル(株)〒564-0062 大阪府吹田市垂水町3-35-12 |
Otherその他 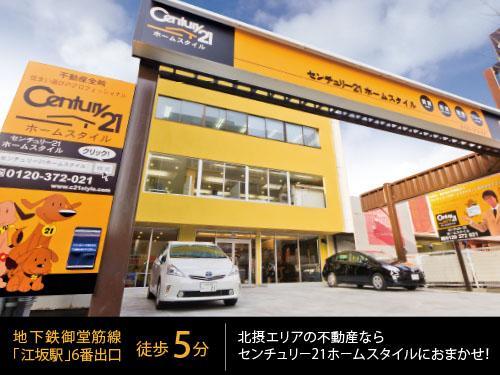 Our shop is a picture.
当社店舗写真です。
Local appearance photo現地外観写真 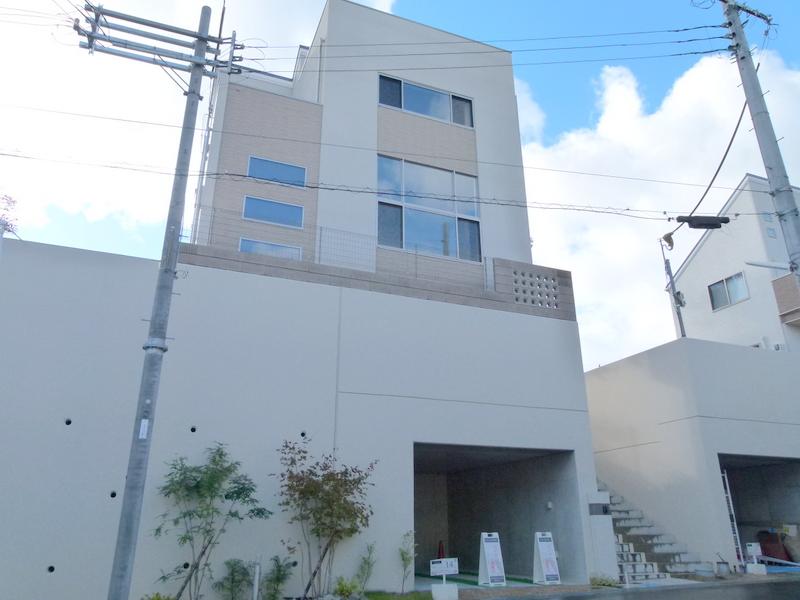 Local appearance is a picture. Vista good because it is located on a hill!
現地外観写真です。高台に位置しているので眺望良好!
Livingリビング 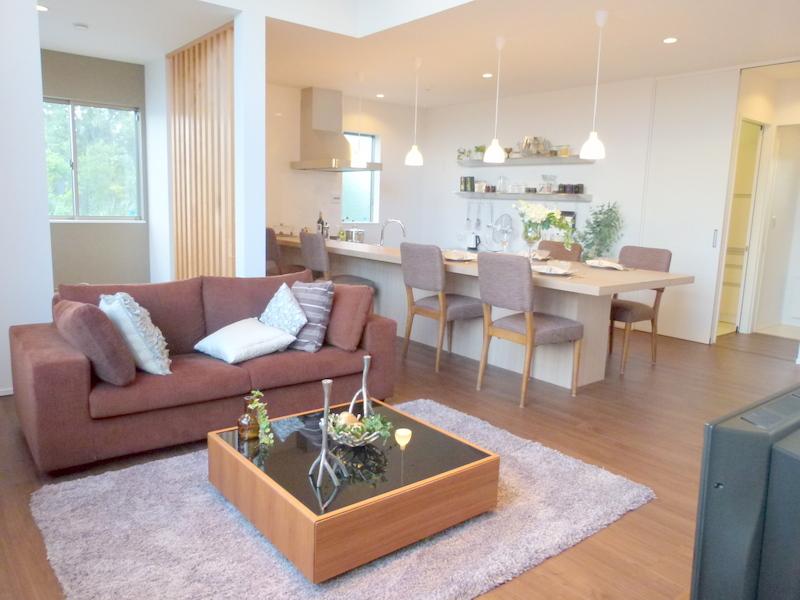 Stylish living! You can spend an elegant temporary.
お洒落なリビングです!
優雅な一時をお過ごしいただけます。
Compartment figure区画図 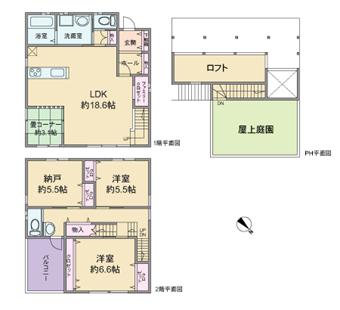 49,800,000 yen, 4LDK + S (storeroom), Land area 100.18 sq m , It is a building area of 106.25 sq m floor plan.
4980万円、4LDK+S(納戸)、土地面積100.18m2、建物面積106.25m2 間取り図です。
Livingリビング 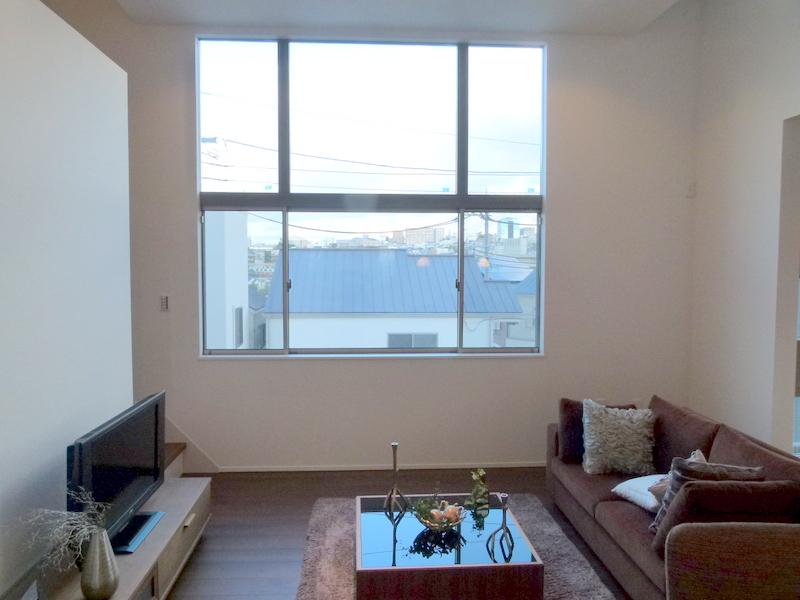 Good per yang because it is equipped with a large window in the living! !
リビングには大きな窓がついておりますので陽あたり良好!!
Bathroom浴室 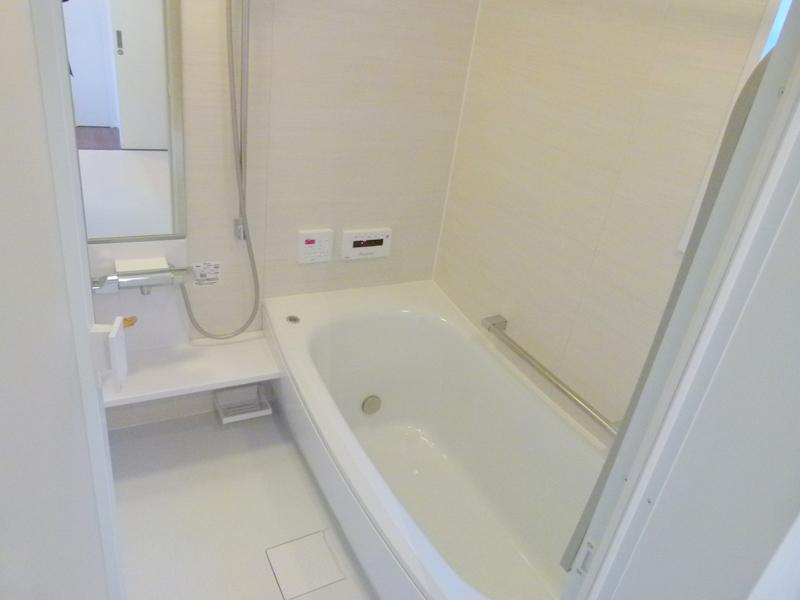 White is the bathroom, which was the keynote.
白を基調とした浴室です。
Kitchenキッチン 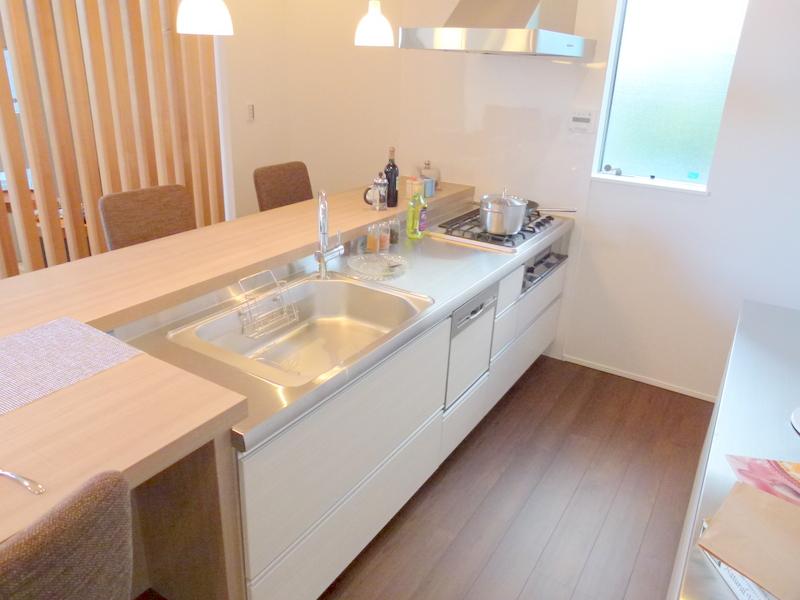 Face-to-face is the kitchen.
対面式キッチンです。
Non-living roomリビング以外の居室 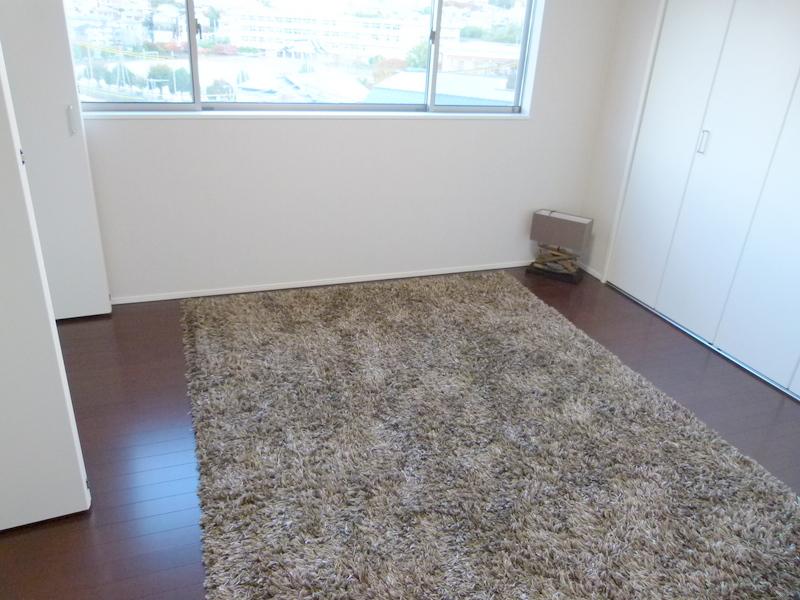 6.6 Pledge of Western-style.
6.6帖の洋室です。
Receipt収納 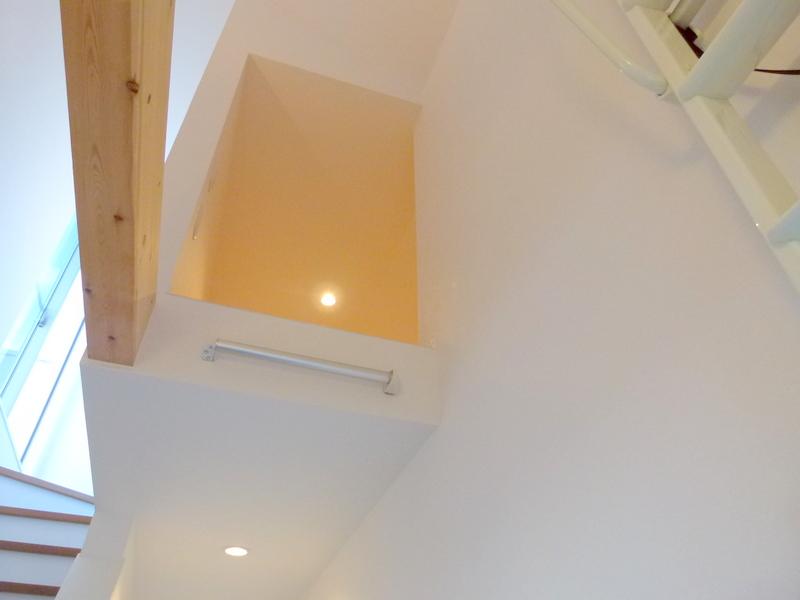 There is also a loft. You can use it to, such as storage.
ロフトもございます。収納などにもお使いいただけます。
Toiletトイレ 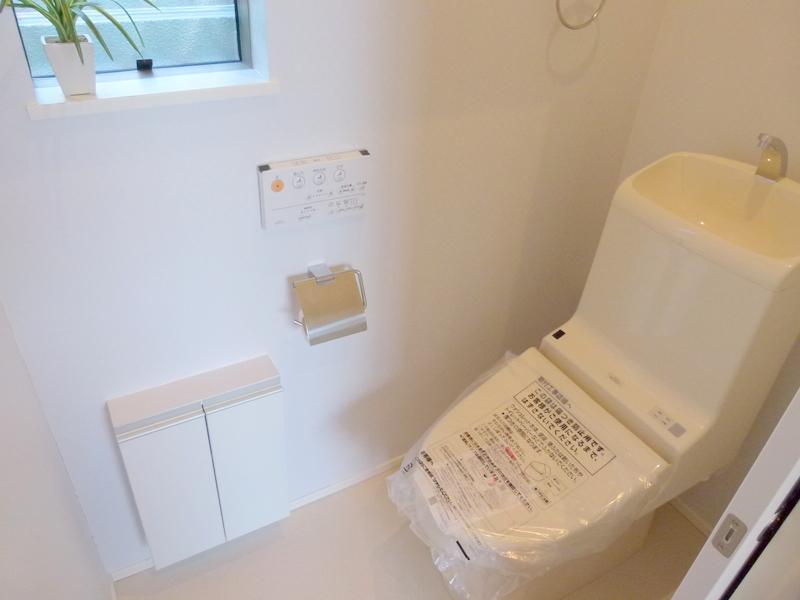 Toilet.
トイレです。
Garden庭 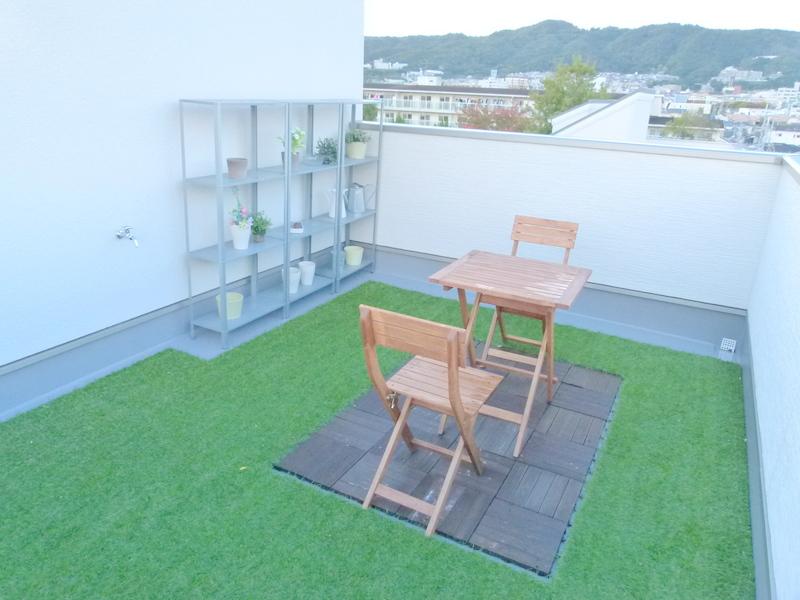 Rooftop garden! ! It is also good Toka meal or reading on holiday!
屋上庭園!!休日にはお食事や読書とかもいいですね!
Parking lot駐車場 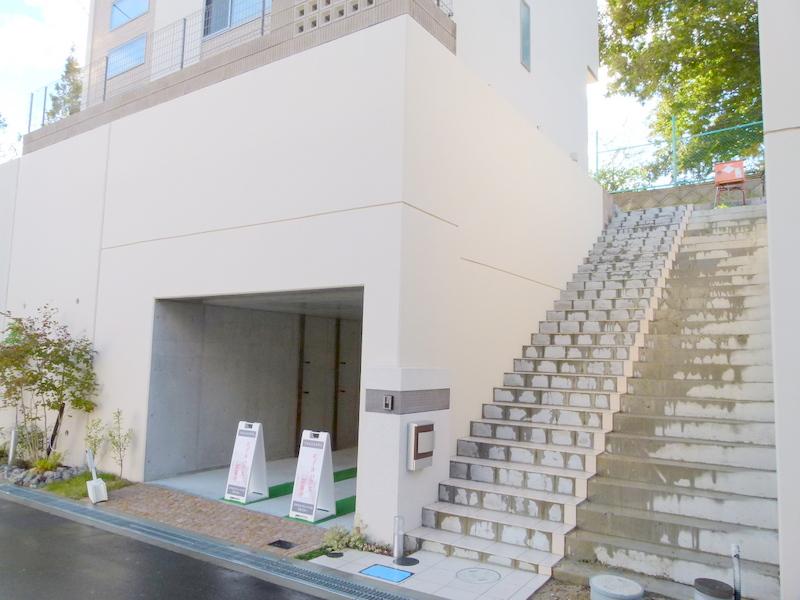 It is dug formula parking.
掘り込み式駐車場です。
Balconyバルコニー 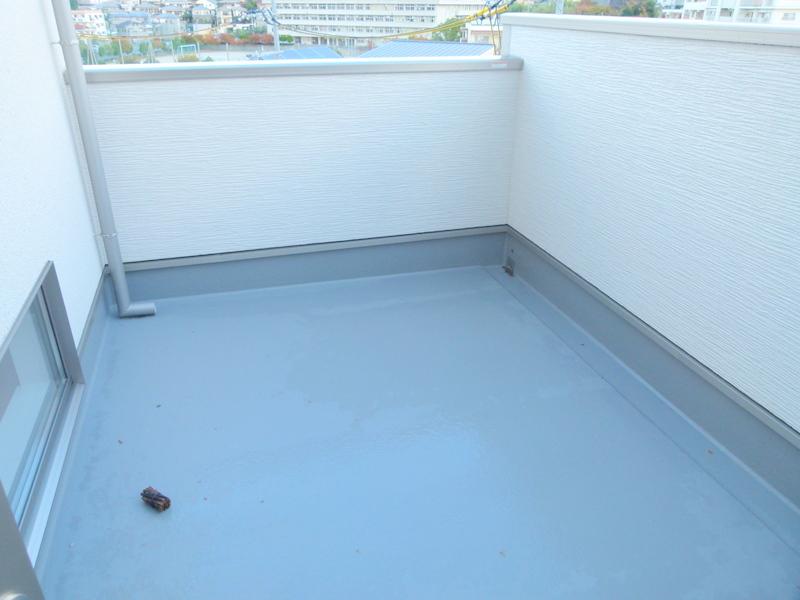 Also there is a balcony on the second floor.
2階にもバルコニーがございます。
Other introspectionその他内観 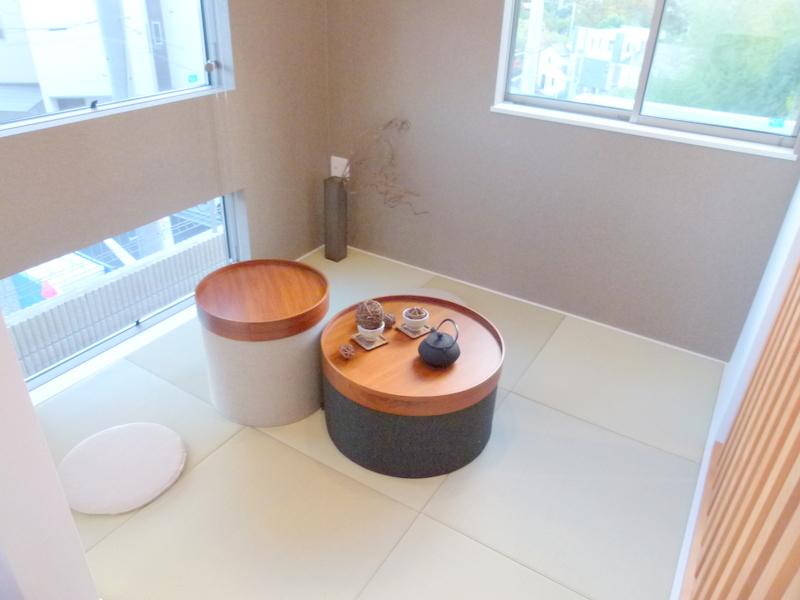 There is also Japanese-style room.
和室もございます。
View photos from the dwelling unit住戸からの眺望写真 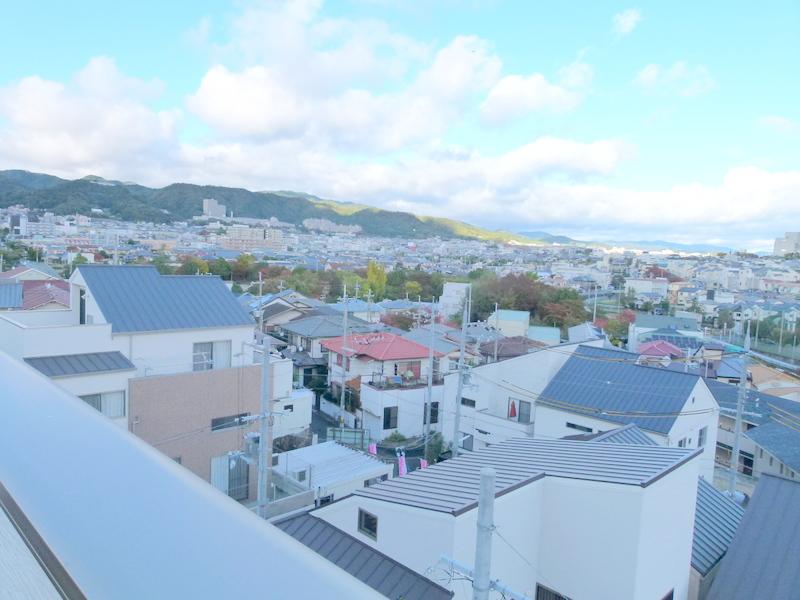 Because there on a hill overlooking the city skyline.
高台にございますので街並みが見渡せます。
Kitchenキッチン 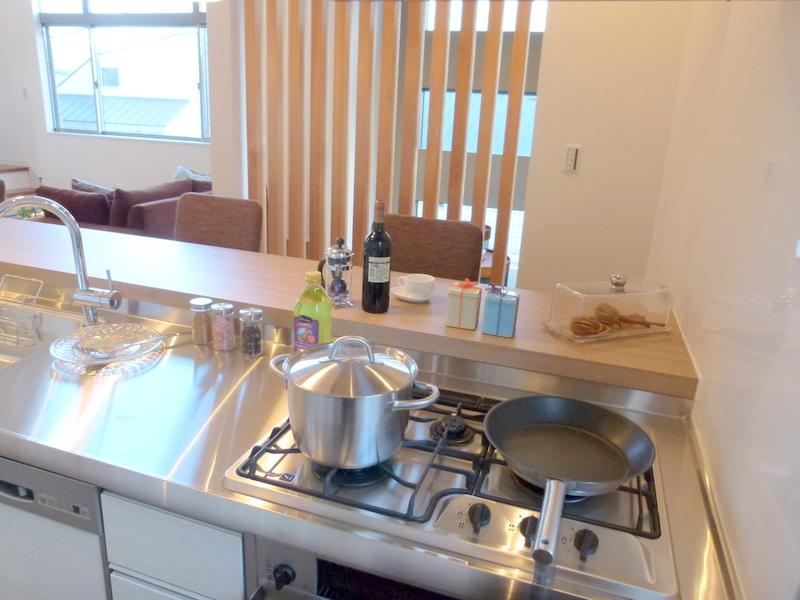 Kitchen. With dishwasher.
キッチンです。食器洗浄器付き。
Non-living roomリビング以外の居室 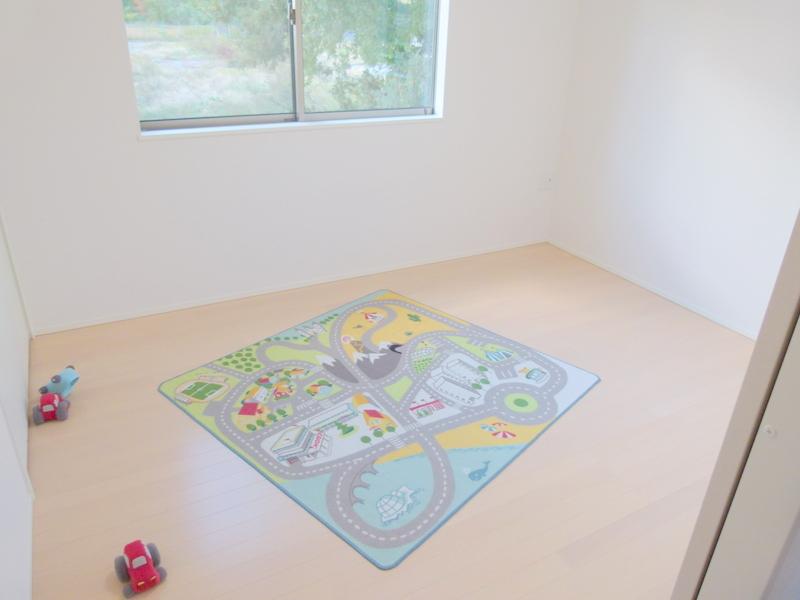 5.5 Pledge of Western-style. How is the room of the child?
5.5帖の洋室です。お子様のお部屋にいかがですか?
Receipt収納 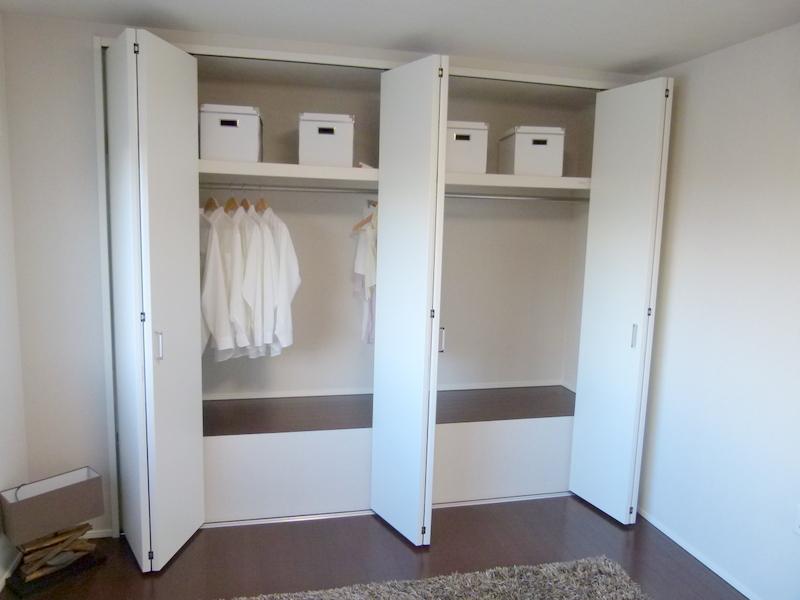 Also it is perfect housed in each room.
各部屋には収納もバッチリです。
Parking lot駐車場 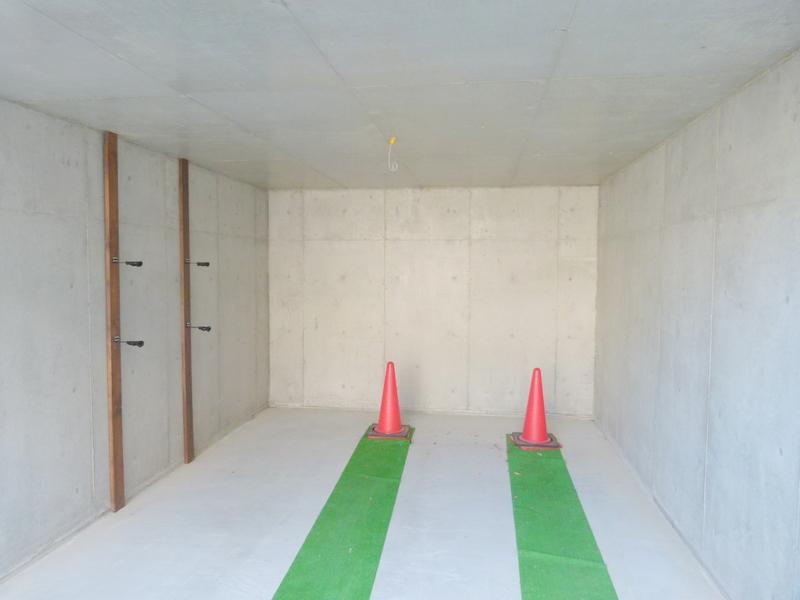 Enter shot in one box car because it is a large car park.
大きな駐車場ですのでワンボックス自動車でもスッポリ入ります。
Kitchenキッチン 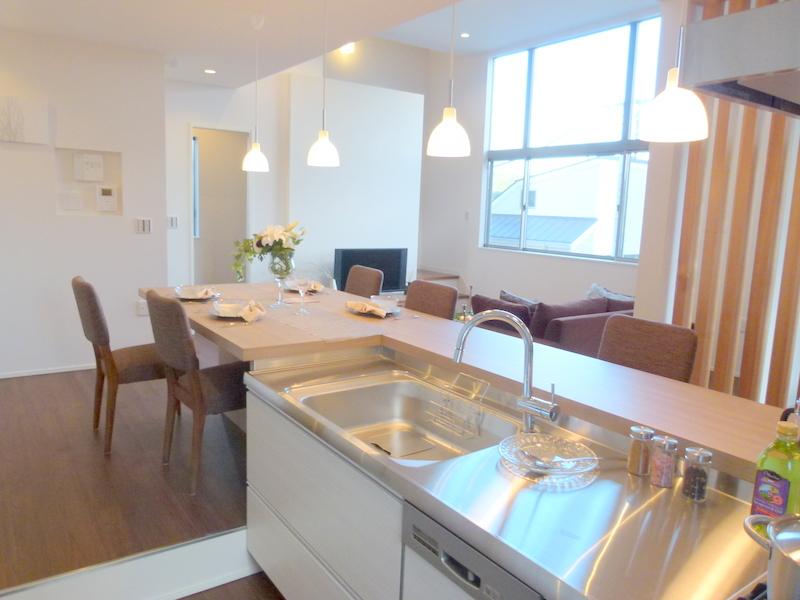 We are living as seen from the kitchen.
キッチンから見たリビングです。
Location
| 




















