New Homes » Kansai » Osaka prefecture » Toyonaka
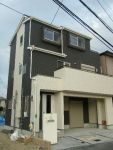 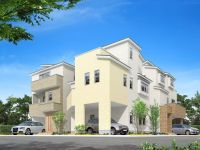
| | Toyonaka, Osaka 大阪府豊中市 |
| Osaka Monorail Main Line "Shibahara" walk 5 minutes 大阪モノレール本線「柴原」歩5分 |
| ◆ Osakamonorerusen [Shibahara Station] A 5-minute walk ◆ For the station walk 5 minutes, Born room in a busy morning ◆ There is a feeling of opening per corner lot ◆大阪モノレール線【柴原駅】徒歩5分◆駅徒歩5分のため、忙しい朝にゆとりが生まれます◆角地につき開放感があります |
| ◇ quiet and living environment good city block ◇ Please refer to the garage easily ◇ enhancement of equipment (Panasonic) in road width 4.7m ◇閑静で住環境良好な街区◇道路幅員4.7mにて車庫入れ楽々◇充実の設備(Panasonic)をご覧ください |
Features pickup 特徴ピックアップ | | 2 along the line more accessible / System kitchen / Bathroom Dryer / All room storage / A quiet residential area / LDK15 tatami mats or more / Corner lot / Face-to-face kitchen / Wide balcony / Toilet 2 places / Bathroom 1 tsubo or more / 2 or more sides balcony / The window in the bathroom / TV monitor interphone / High-function toilet / Ventilation good / All living room flooring / Built garage / Dish washing dryer / All room 6 tatami mats or more / Water filter / Three-story or more / Floor heating 2沿線以上利用可 /システムキッチン /浴室乾燥機 /全居室収納 /閑静な住宅地 /LDK15畳以上 /角地 /対面式キッチン /ワイドバルコニー /トイレ2ヶ所 /浴室1坪以上 /2面以上バルコニー /浴室に窓 /TVモニタ付インターホン /高機能トイレ /通風良好 /全居室フローリング /ビルトガレージ /食器洗乾燥機 /全居室6畳以上 /浄水器 /3階建以上 /床暖房 | Price 価格 | | 35,300,000 yen 3530万円 | Floor plan 間取り | | 4LDK 4LDK | Units sold 販売戸数 | | 1 units 1戸 | Total units 総戸数 | | 3 units 3戸 | Land area 土地面積 | | 73.94 sq m (measured) 73.94m2(実測) | Building area 建物面積 | | 105.16 sq m (measured) 105.16m2(実測) | Driveway burden-road 私道負担・道路 | | Nothing, Northeast 4.7m width, Northwest 4.3m width 無、北東4.7m幅、北西4.3m幅 | Completion date 完成時期(築年月) | | 4 months after the contract 契約後4ヶ月 | Address 住所 | | Toyonaka, Osaka Shibahara cho 2 大阪府豊中市柴原町2 | Traffic 交通 | | Osaka Monorail Main Line "Shibahara" walk 5 minutes
Hankyu Takarazuka Line "Toyonaka" walk 16 minutes 大阪モノレール本線「柴原」歩5分
阪急宝塚線「豊中」歩16分
| Related links 関連リンク | | [Related Sites of this company] 【この会社の関連サイト】 | Contact お問い合せ先 | | Central home sales (Ltd.) TEL: 0800-805-6203 [Toll free] mobile phone ・ Also available from PHS
Caller ID is not notified
Please contact the "saw SUUMO (Sumo)"
If it does not lead, If the real estate company 中央住宅販売(株)TEL:0800-805-6203【通話料無料】携帯電話・PHSからもご利用いただけます
発信者番号は通知されません
「SUUMO(スーモ)を見た」と問い合わせください
つながらない方、不動産会社の方は
| Building coverage, floor area ratio 建ぺい率・容積率 | | 60% ・ 200% 60%・200% | Time residents 入居時期 | | 4 months after the contract 契約後4ヶ月 | Land of the right form 土地の権利形態 | | Ownership 所有権 | Structure and method of construction 構造・工法 | | Wooden three-story (framing method) 木造3階建(軸組工法) | Use district 用途地域 | | One middle and high 1種中高 | Overview and notices その他概要・特記事項 | | Facilities: Public Water Supply, This sewage, City gas, Building confirmation number: j1300112, Parking: Garage 設備:公営水道、本下水、都市ガス、建築確認番号:j1300112、駐車場:車庫 | Company profile 会社概要 | | <Mediation> governor of Osaka (6) No. 041511 central residential Sales Co., Ltd. Yubinbango560-0013 Uenohigashi Toyonaka, Osaka 2-2-47 <仲介>大阪府知事(6)第041511号中央住宅販売(株)〒560-0013 大阪府豊中市上野東2-2-47 |
Same specifications photos (appearance)同仕様写真(外観) 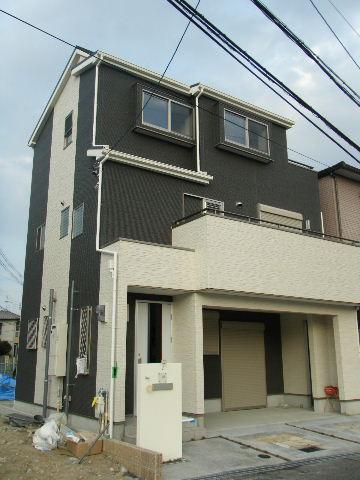 Local (10 May 2013) Shooting
現地(2013年10月)撮影
Rendering (appearance)完成予想図(外観) 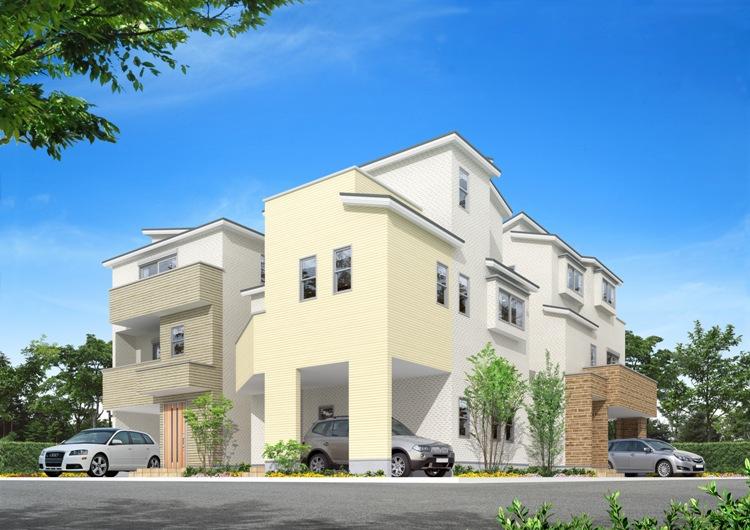 Rendering
完成予想図
Local photos, including front road前面道路含む現地写真 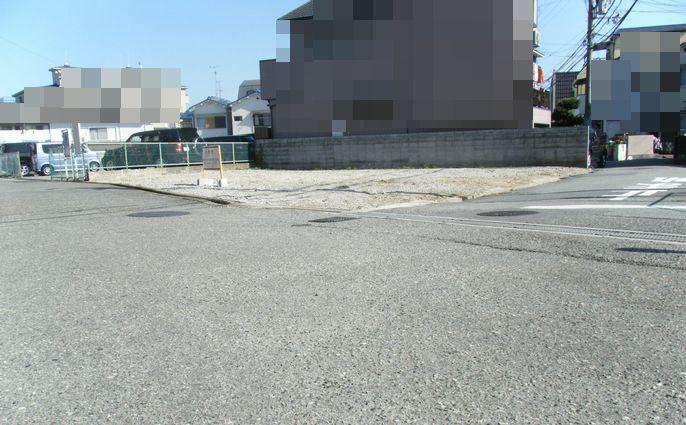 Local (10 May 2013) Shooting
現地(2013年10月)撮影
Floor plan間取り図 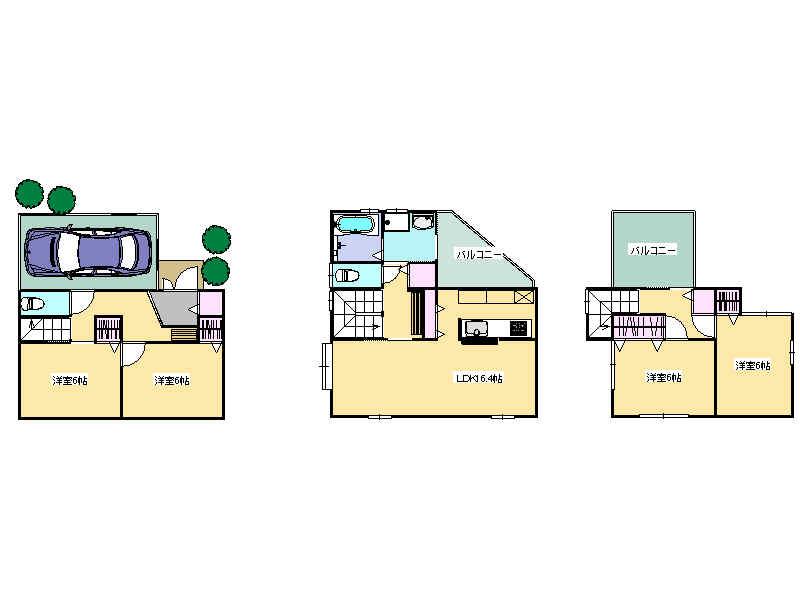 35,300,000 yen, 4LDK, Land area 73.94 sq m , Building area 105.16 sq m
3530万円、4LDK、土地面積73.94m2、建物面積105.16m2
Same specifications photo (bathroom)同仕様写真(浴室) 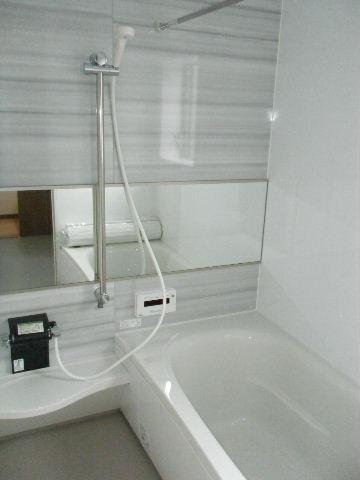 (B Building) same specification
(B号棟)同仕様
Same specifications photo (kitchen)同仕様写真(キッチン) 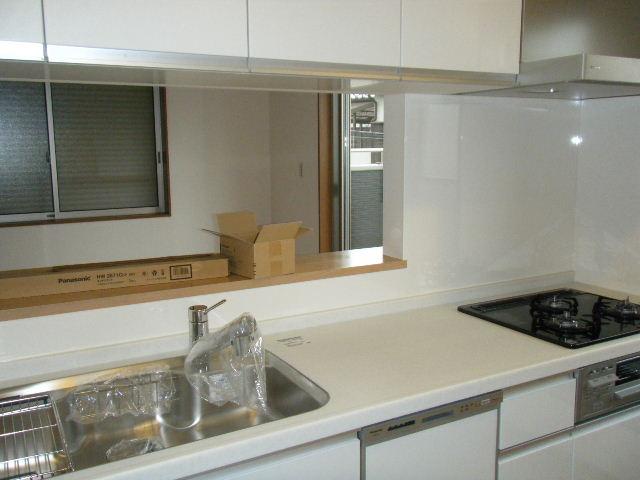 (B Building) same specification
(B号棟)同仕様
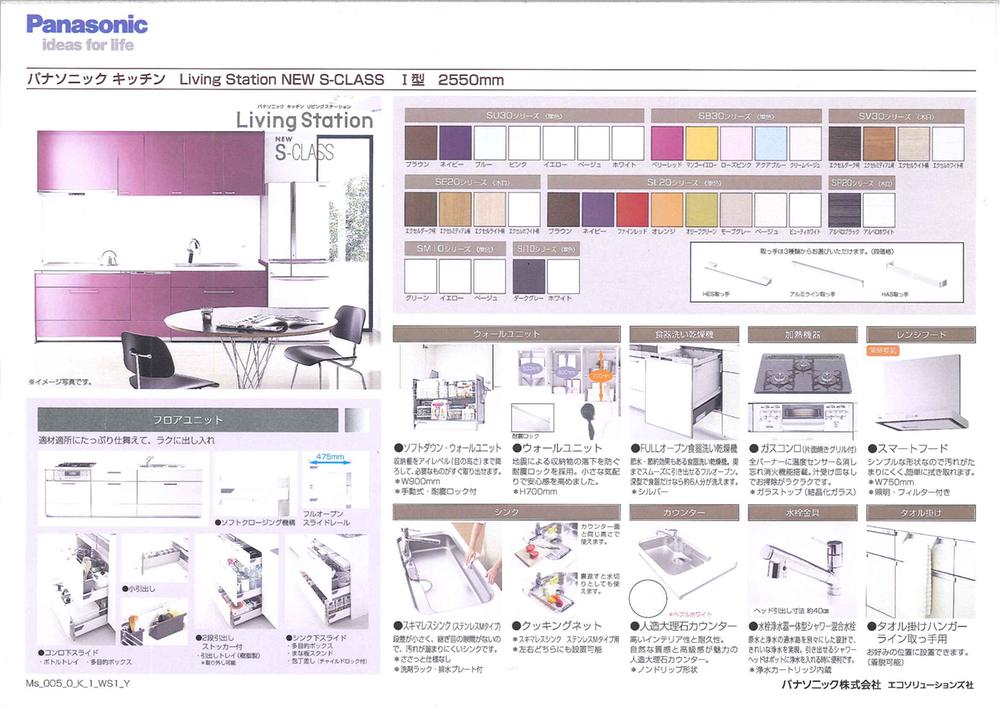 Other Equipment
その他設備
Junior high school中学校 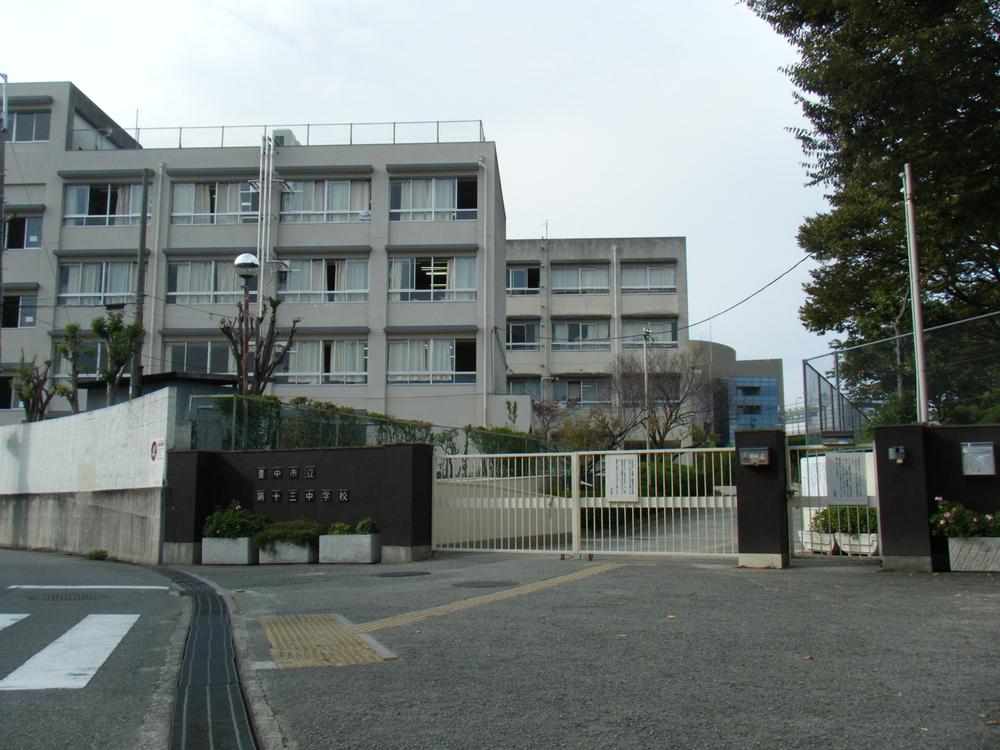 Toyonaka 319m to stand thirteenth junior high school
豊中市立第十三中学校まで319m
Same specifications photos (Other introspection)同仕様写真(その他内観) 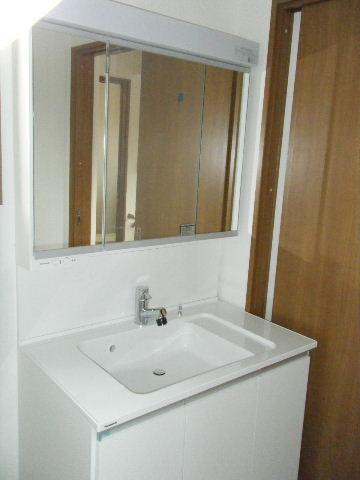 (B Building) same specification
(B号棟)同仕様
The entire compartment Figure全体区画図 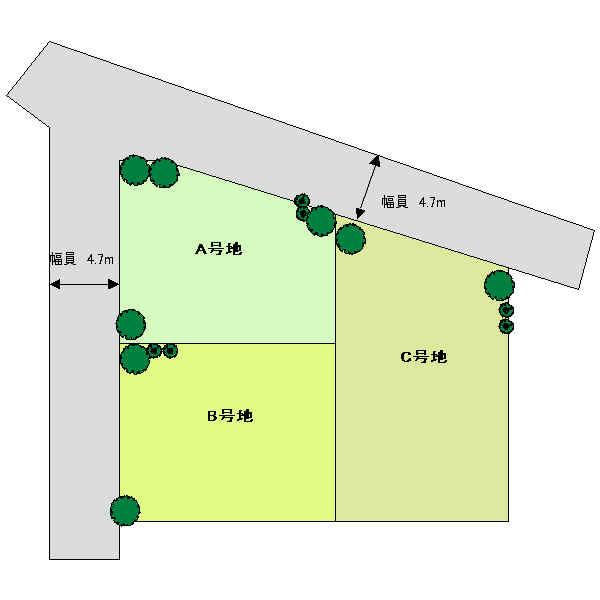 Compartment figure
区画図
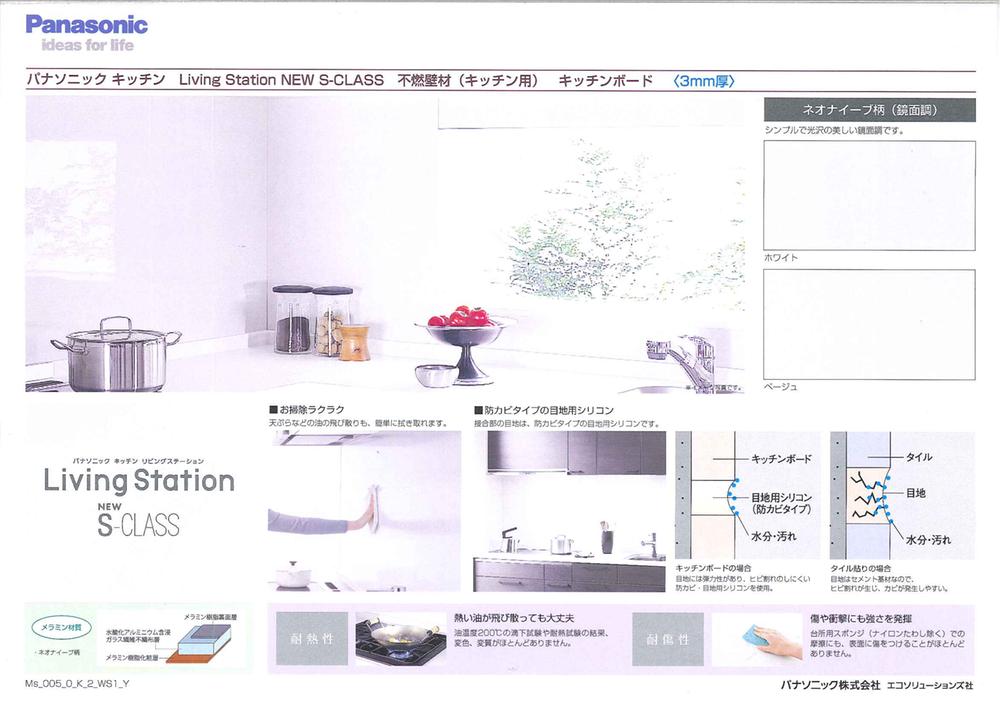 Other Equipment
その他設備
Primary school小学校 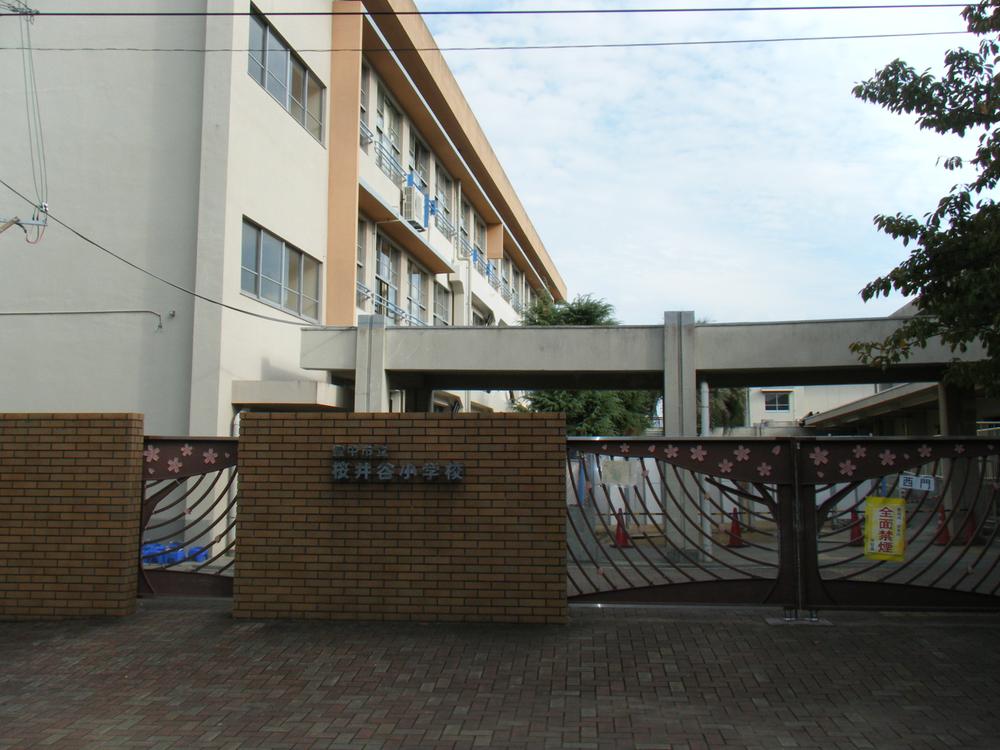 Toyonaka 850m up to municipal Sakurai valley elementary school
豊中市立桜井谷小学校まで850m
Same specifications photos (Other introspection)同仕様写真(その他内観) 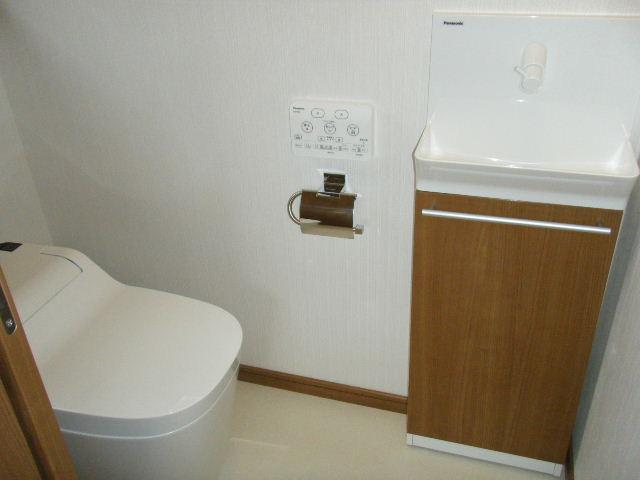 (B Building) same specification
(B号棟)同仕様
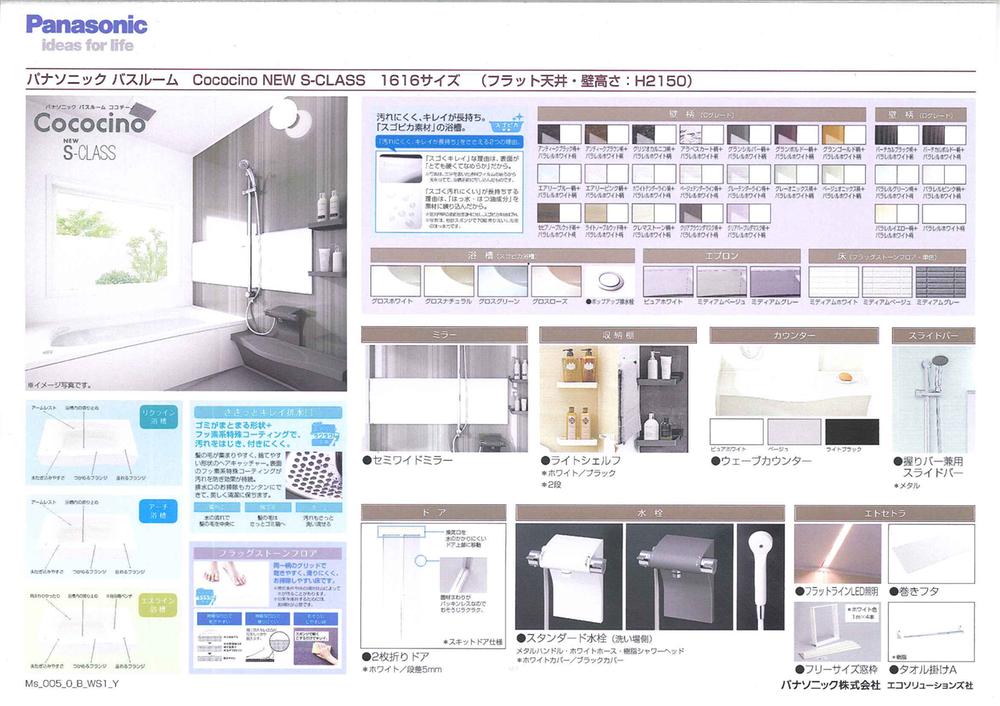 Other Equipment
その他設備
Station駅 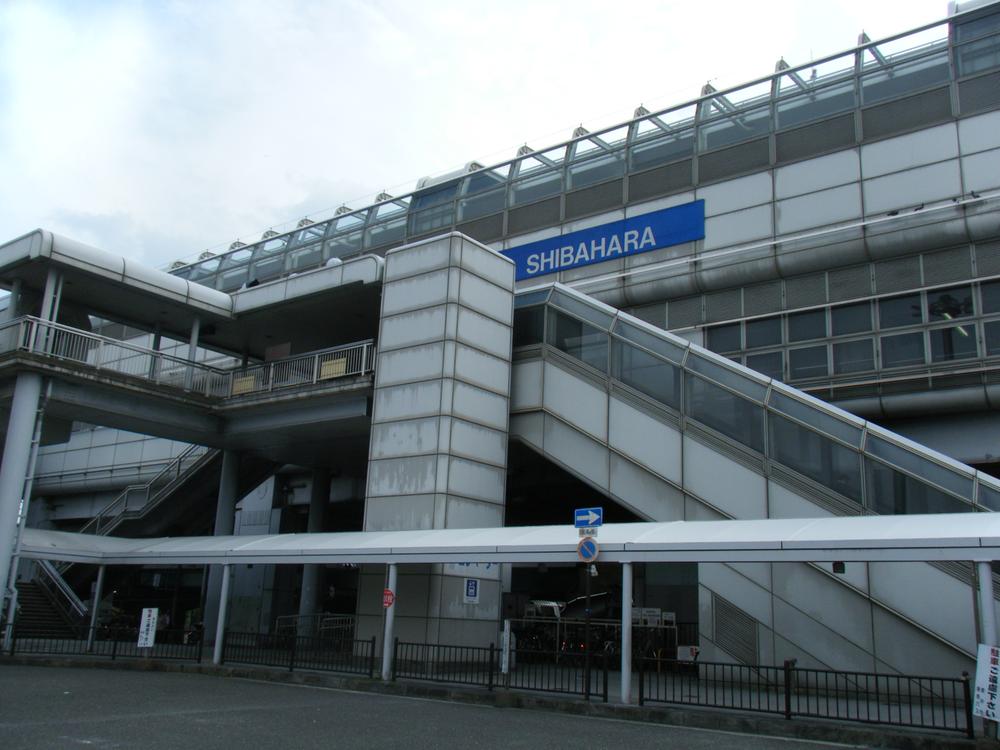 Osakamonorerusen 410m to Shibahara Station
大阪モノレール線 柴原駅まで410m
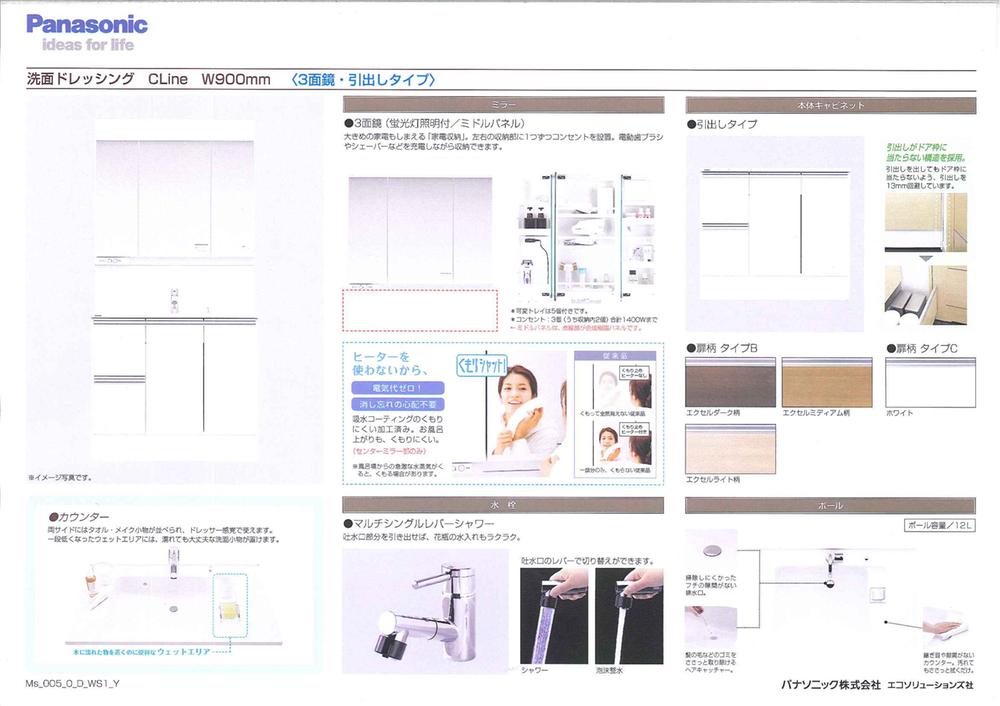 Other Equipment
その他設備
Hospital病院 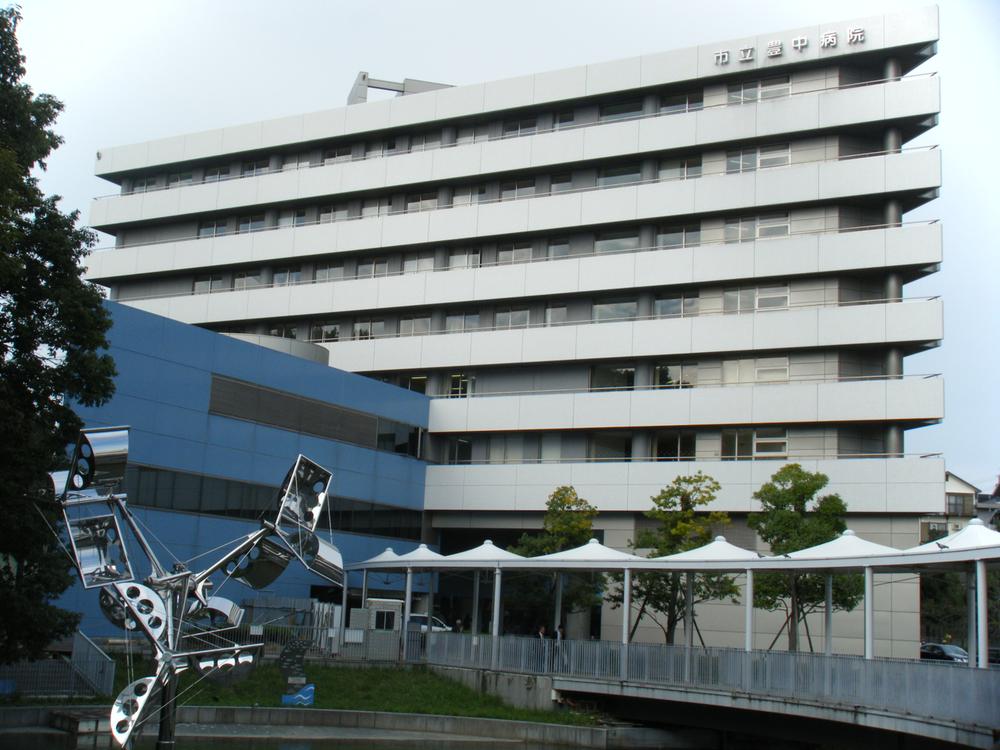 Toyonaka 560m to Hospital
豊中市立病院まで560m
Location
| 

















