New Homes » Kansai » Osaka prefecture » Toyonaka
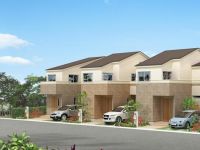 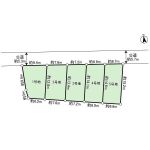
| | Toyonaka, Osaka 大阪府豊中市 |
| Osaka Monorail Main Line "Shibahara" walk 8 minutes 大阪モノレール本線「柴原」歩8分 |
| ■ ■ ■ A house with a loft ■ ■ ■ ■■■ロフトのある家■■■ |
| ■ House with a loft! ! ■ living ・ Dining with gas hot water floor heating! ! ■ There is all the living room storage! ! ■ All sections of land 100 sq m or more! ! ■ No difference in height between the front road! ! ■ System kitchen ■ With dish washing dryer! ! ■ Yes Car space (one minute) ■ Osakamonorerusen [Shibahara Station] A 10-minute walk ■ Floor: 4LD ・ Floor plan of the K type ■ Sale price 3, 7.9 million yen (consumption tax included) from 3,950 yen (consumption tax included) ■ Living stairs ■ Connection between Japanese-style room ■ロフトのあるお家!!■リビング・ダイニングはガス温水床暖房付き!!■全居室収納あり!!■全区画土地100m2以上!!■前面道路との高低差なし!!■システムキッチン■食器洗乾燥機付!!■カースペースあり(1台分)■大阪モノレール線【柴原駅】徒歩10分■間取り:4LD・Kタイプの間取り■販売価格3、790万円(消費税込)から3,950万円(消費税込)■リビング階段■続間和室 |
Features pickup 特徴ピックアップ | | System kitchen / Bathroom Dryer / All room storage / A quiet residential area / Japanese-style room / Washbasin with shower / Toilet 2 places / 2-story / loft / Underfloor Storage / The window in the bathroom / Dish washing dryer / Living stairs / Flat terrain / Floor heating システムキッチン /浴室乾燥機 /全居室収納 /閑静な住宅地 /和室 /シャワー付洗面台 /トイレ2ヶ所 /2階建 /ロフト /床下収納 /浴室に窓 /食器洗乾燥機 /リビング階段 /平坦地 /床暖房 | Event information イベント情報 | | Local sales meetings (please visitors to direct local) schedule / January 11 (Saturday) ・ January 12 (Sunday) ・ January 13 (Monday) Time / 13:00 ~ 16:00 現地販売会(直接現地へご来場ください)日程/1月11日(土曜日)・1月12日(日曜日)・1月13日(月曜日)時間/13:00 ~ 16:00 | Price 価格 | | 37,900,000 yen 3790万円 | Floor plan 間取り | | 4LDK 4LDK | Units sold 販売戸数 | | 1 units 1戸 | Land area 土地面積 | | 100.3 sq m (registration) 100.3m2(登記) | Building area 建物面積 | | 100.62 sq m (registration) 100.62m2(登記) | Driveway burden-road 私道負担・道路 | | Nothing, North 5.7m width 無、北5.7m幅 | Completion date 完成時期(築年月) | | February 2014 2014年2月 | Address 住所 | | Toyonaka, Osaka Shibahara cho 5 大阪府豊中市柴原町5 | Traffic 交通 | | Osaka Monorail Main Line "Shibahara" walk 8 minutes 大阪モノレール本線「柴原」歩8分
| Contact お問い合せ先 | | Tokyu Livable Inc. Takatsuki Center TEL: 0800-601-4860 [Toll free] mobile phone ・ Also available from PHS
Caller ID is not notified
Please contact the "saw SUUMO (Sumo)"
If it does not lead, If the real estate company 東急リバブル(株)高槻センターTEL:0800-601-4860【通話料無料】携帯電話・PHSからもご利用いただけます
発信者番号は通知されません
「SUUMO(スーモ)を見た」と問い合わせください
つながらない方、不動産会社の方は
| Time residents 入居時期 | | February 2014 schedule 2014年2月予定 | Land of the right form 土地の権利形態 | | Ownership 所有権 | Structure and method of construction 構造・工法 | | Wooden 2-story 木造2階建 | Use district 用途地域 | | One low-rise 1種低層 | Other limitations その他制限事項 | | Regulations have by the Landscape Act, Residential land development construction regulation area, Height district 景観法による規制有、宅地造成工事規制区域、高度地区 | Overview and notices その他概要・特記事項 | | Facilities: Public Water Supply, This sewage, City gas, Building confirmation number: No. General 13-0745 設備:公営水道、本下水、都市ガス、建築確認番号:総合13-0745号 | Company profile 会社概要 | | <Mediation> Minister of Land, Infrastructure and Transport (10) Article 002611 No. Tokyu Livable Inc. Takatsuki center Yubinbango569-1123 Osaka Takatsuki Akutagawa-cho 1-15-23 Yoshitake building first floor <仲介>国土交通大臣(10)第002611号東急リバブル(株)高槻センター〒569-1123 大阪府高槻市芥川町1-15-23 ヨシタケビル1階 |
Rendering (appearance)完成予想図(外観) 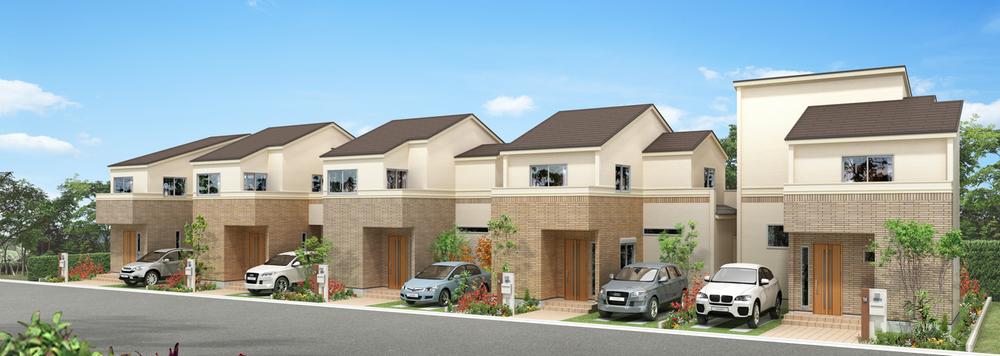 Rendering / The Rendering there are times when it actually a somewhat different in those that caused draw based on the drawings. still, By For the car in a pictorial diagram shows the arrangement example, Not included in the sale price.
完成予想図/この完成予想図は図面を基に描き起こしたもので実際とは多少異なる場合がございます。尚、絵図中の車については配置例を示したもので、販売価格には含まれません。
Compartment figure区画図 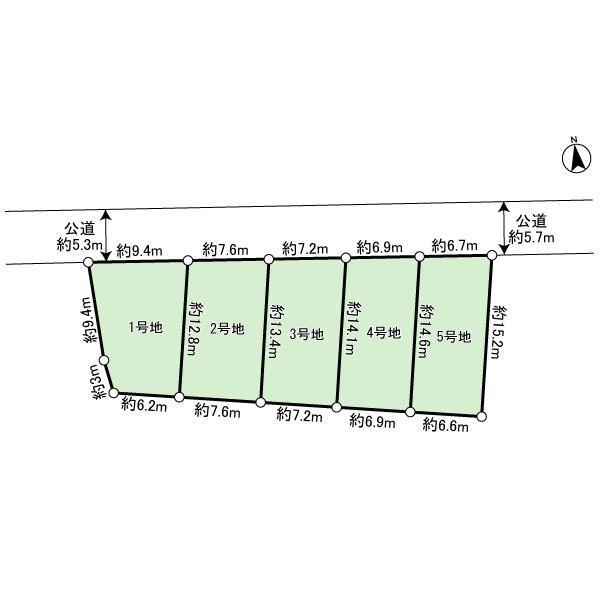 37,900,000 yen, 4LDK, Land area 100.3 sq m , Building area 100.62 sq m compartment view
3790万円、4LDK、土地面積100.3m2、建物面積100.62m2 区画図
Local appearance photo現地外観写真 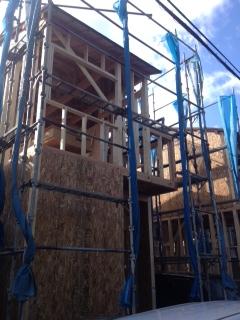 Shooting date (2013, December 20, 2008)
撮影年月日(平成25年12月20日)
Floor plan間取り図 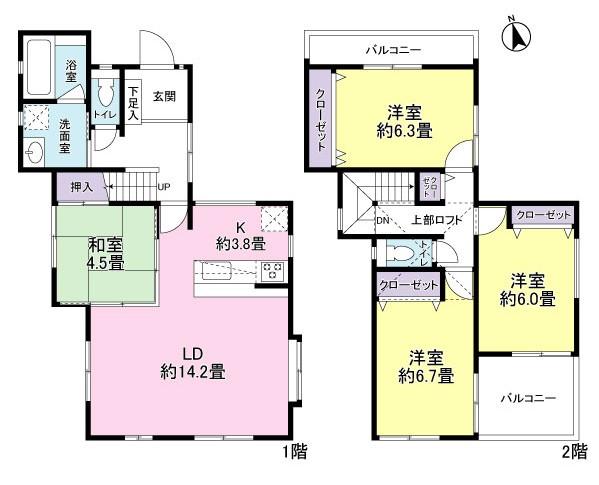 37,900,000 yen, 4LDK, Land area 100.3 sq m , Building area 100.62 sq m 1 issue areas
3790万円、4LDK、土地面積100.3m2、建物面積100.62m2 1号地
Local appearance photo現地外観写真 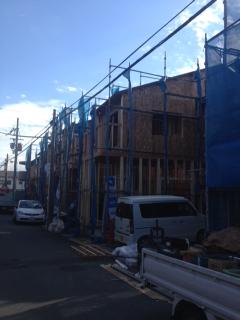 Shooting date (2013, December 20, 2008)
撮影年月日(平成25年12月20日)
Same specifications photos (living)同仕様写真(リビング) 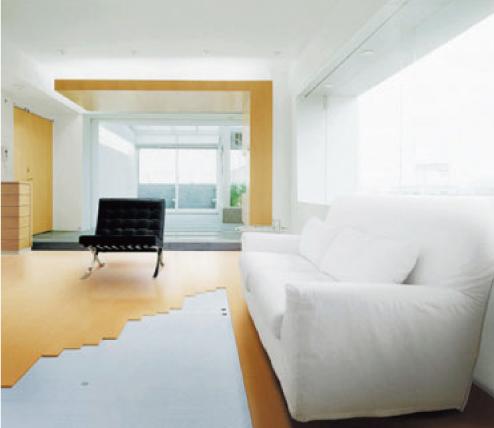 LD gas hot water with floor heating
LDガス温水床暖房付
Same specifications photo (bathroom)同仕様写真(浴室) 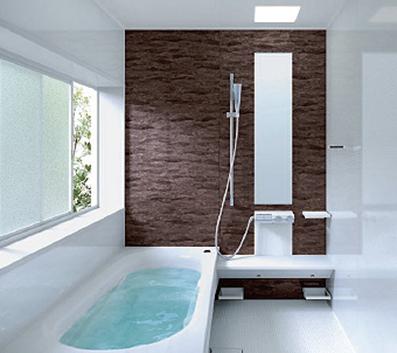 Bathroom
浴室
Same specifications photo (kitchen)同仕様写真(キッチン) 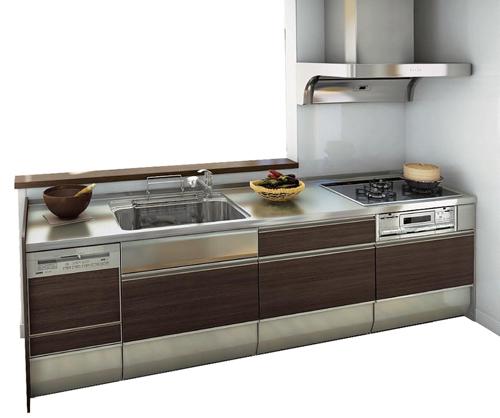 System kitchen with built-in dishwasher dryer
ビルトイン食器洗浄乾燥機付システムキッチン
Wash basin, toilet洗面台・洗面所 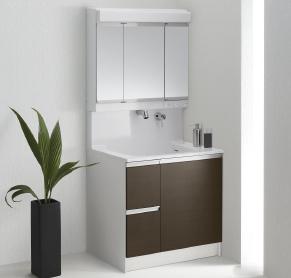 Wash basin
洗面台
Primary school小学校 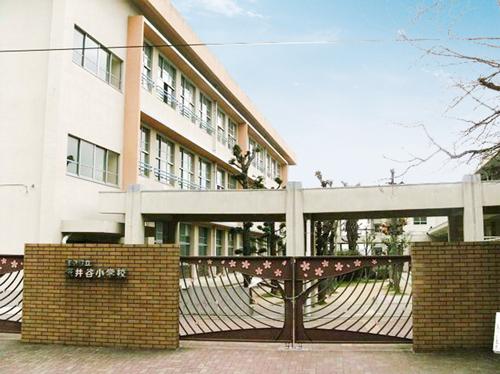 450m until Sakurai valley elementary school
桜井谷小学校まで450m
Same specifications photos (Other introspection)同仕様写真(その他内観) 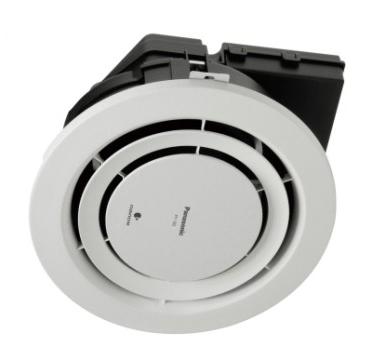 Entrance part Nanoe with (embedded-shaped deodorizer)
玄関部分ナノイー(埋め込み形脱臭機)付
Floor plan間取り図 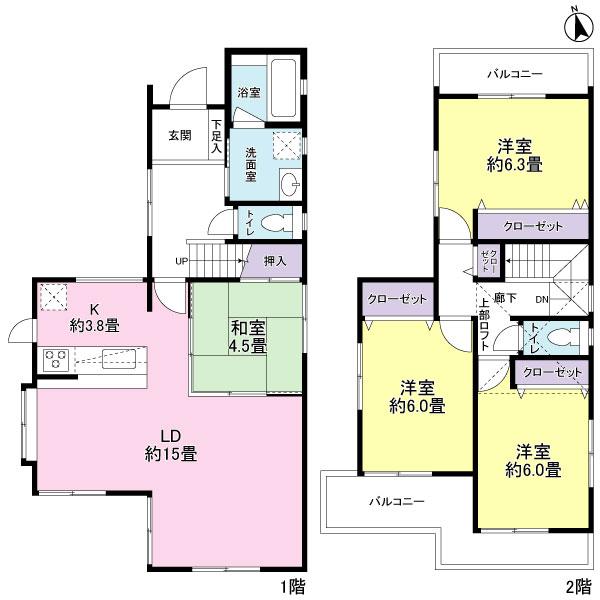 37,900,000 yen, 4LDK, Land area 100.3 sq m , Building area 100.62 sq m 2 No. land
3790万円、4LDK、土地面積100.3m2、建物面積100.62m2 2号地
Local appearance photo現地外観写真 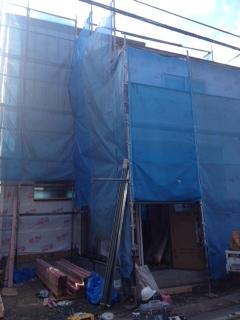 Shooting date (2013, December 20, 2008)
撮影年月日(平成25年12月20日)
Kitchenキッチン 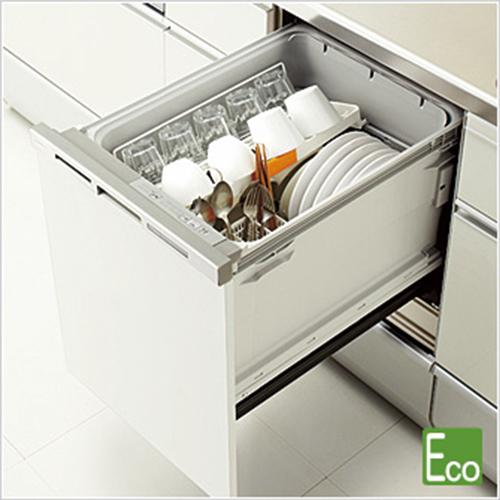 Dishwasher dryer
食器洗浄乾燥機付
Other Equipmentその他設備 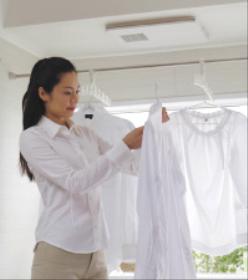 Bathroom heating dryer
浴室暖房乾燥機
Junior high school中学校 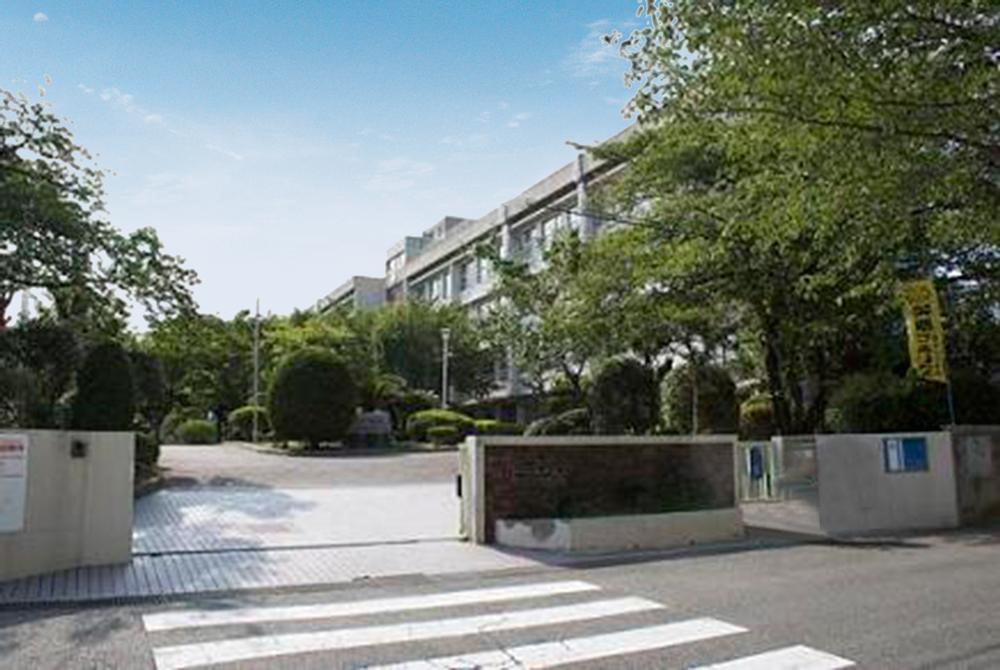 Toyonaka 680m to stand second junior high school
豊中市立第二中学校まで680m
Floor plan間取り図 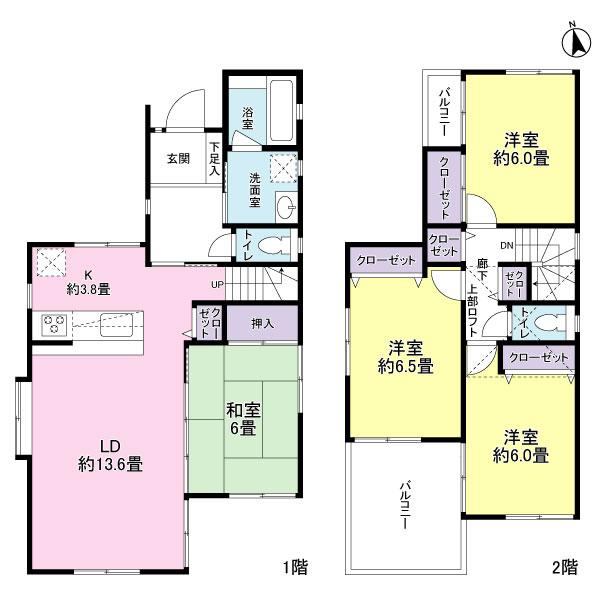 37,900,000 yen, 4LDK, Land area 100.3 sq m , Building area 100.62 sq m 3 No. land
3790万円、4LDK、土地面積100.3m2、建物面積100.62m2 3号地
Local appearance photo現地外観写真 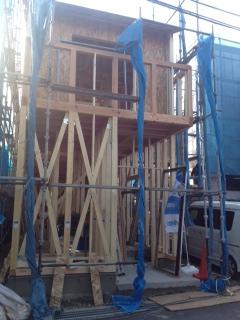 Shooting date (2013, December 20, 2008)
撮影年月日(平成25年12月20日)
Hospital病院 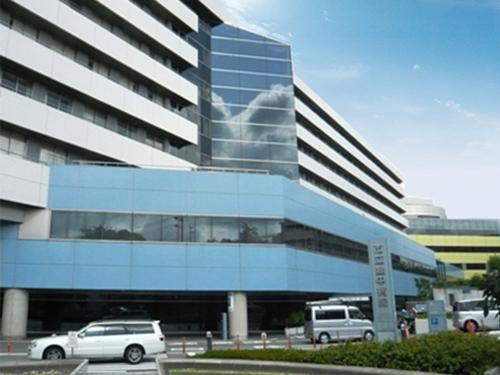 Municipal Toyonaka to the hospital 520m
市立豊中病院まで520m
Location
|




















