New Homes » Kansai » Osaka prefecture » Toyonaka
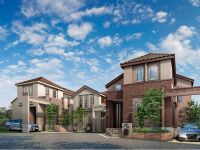 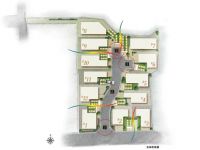
| | Toyonaka, Osaka 大阪府豊中市 |
| Hankyu Takarazuka Line "Ishibashi" walk 8 minutes 阪急宝塚線「石橋」歩8分 |
| 16 minutes by express available from Hankyu Umeda Station. Good location from Ishibashi Station 8-minute walk in a flat access. Mansion of all 12 House to "Seifuso" which is known as the city mansion. Finally, Ready-built condominium start! [The end of March Available] 阪急梅田駅から急行利用で16分。石橋駅からフラットアクセスで徒歩8分の好立地。邸宅街として知られる「清風荘」に全12邸の邸宅。いよいよ、建売分譲スタート!【3月末入居可】 |
| ■ ■ ■ ■ I'm home, Document request being accepted! ■ ■ ■ Ready-built condominium start! ■ ■ Close to the Osaka University campus, Green is a rich residential area. ■ Local guides Association ・ Design consultation meetings! [Announcement for the year-end and New Year sales] Open until the end of the year December 27,, As usual will be open from January 4, New Year. Bags Event period: January 4 (Saturday) ~ January 31 (Friday) "Weekday of Wednesday except" gift bags for those who gave us our booth during the event period! (However, I will consider it as the only person who gave me to fill out the questionnaire. Also, Since the number of bags there is a limited, Please acknowledge it beforehand. ■■■■ただいま、資料請求受付中!■■■建売分譲スタート!■■阪大キャンパスに近接、緑豊かな住宅地です。■現地案内会・設計相談会開催!【年末年始の営業についてお知らせ】年末12月27日まで営業、年始1月 4日より通常通り営業致します。福袋イベント期間:1月4日(土) ~ 1月31日(金) 《平日の水曜日は除く》イベント期間中にご来場下さった方には福袋をプレゼント!(但しアンケートにご記入下さった方のみとさせて頂きます。また、福袋の数には限りがございますので、予めご了承下さいませ。 |
Local guide map 現地案内図 | | Local guide map 現地案内図 | Features pickup 特徴ピックアップ | | Measures to conserve energy / Corresponding to the flat-35S / Airtight high insulated houses / Parking two Allowed / 2 along the line more accessible / LDK18 tatami mats or more / Fiscal year Available / Energy-saving water heaters / Facing south / System kitchen / Bathroom Dryer / All room storage / Flat to the station / A quiet residential area / Around traffic fewer / Japanese-style room / Mist sauna / Washbasin with shower / Face-to-face kitchen / Security enhancement / Toilet 2 places / Bathroom 1 tsubo or more / 2-story / 2 or more sides balcony / South balcony / Double-glazing / Zenshitsuminami direction / Warm water washing toilet seat / Nantei / The window in the bathroom / Atrium / High-function toilet / Leafy residential area / All living room flooring / Dish washing dryer / Water filter / City gas / BS ・ CS ・ CATV / Maintained sidewalk / Flat terrain 省エネルギー対策 /フラット35Sに対応 /高気密高断熱住宅 /駐車2台可 /2沿線以上利用可 /LDK18畳以上 /年度内入居可 /省エネ給湯器 /南向き /システムキッチン /浴室乾燥機 /全居室収納 /駅まで平坦 /閑静な住宅地 /周辺交通量少なめ /和室 /ミストサウナ /シャワー付洗面台 /対面式キッチン /セキュリティ充実 /トイレ2ヶ所 /浴室1坪以上 /2階建 /2面以上バルコニー /南面バルコニー /複層ガラス /全室南向き /温水洗浄便座 /南庭 /浴室に窓 /吹抜け /高機能トイレ /緑豊かな住宅地 /全居室フローリング /食器洗乾燥機 /浄水器 /都市ガス /BS・CS・CATV /整備された歩道 /平坦地 | Event information イベント情報 | | Local guide Board (please make a reservation beforehand) schedule / January 4 (Saturday) ~ January 31 (Friday) time / 10:00 ~ Get the bags for those who gave me your visit during the 18:00 event period (however, I will consider it as the only person who gave me to fill out the questionnaire. Also, Since the number of bags there is a limited, Please acknowledge it beforehand. ) ※ Event is not held: Wednesday, excluding holidays 現地案内会(事前に必ず予約してください)日程/1月4日(土曜日) ~ 1月31日(金曜日)時間/10:00 ~ 18:00イベント期間中にご来場下さった方には福袋をプレゼント(但し、アンケートにご記入下さった方のみとさせて頂きます。また、福袋の数には限りがございますので、予めご了承下さいませ。)※イベント未開催日:祝日を除く水曜日 | Property name 物件名 | | Rene Toyonaka Seifuso Grand Residence ルネ豊中清風荘 グランレジデンス | Price 価格 | | 51,630,000 yen ~ 53,500,000 yen 5163万円 ~ 5350万円 | Floor plan 間取り | | 4LDK 4LDK | Units sold 販売戸数 | | 3 units 3戸 | Total units 総戸数 | | 12 units 12戸 | Land area 土地面積 | | 101.68 sq m ~ 146.16 sq m (30.75 tsubo ~ 44.21 tsubo) (Registration) 101.68m2 ~ 146.16m2(30.75坪 ~ 44.21坪)(登記) | Building area 建物面積 | | 102.98 sq m ・ 106.15 sq m (31.15 tsubo ・ 32.11 tsubo) (Registration) 102.98m2・106.15m2(31.15坪・32.11坪)(登記) | Driveway burden-road 私道負担・道路 | | Road width: 4.7m, Asphaltic pavement 道路幅:4.7m、アスファルト舗装 | Completion date 完成時期(築年月) | | February 2014 late schedule 2014年2月下旬予定 | Address 住所 | | Osaka Toyonaka Seifuso 2 大阪府豊中市清風荘2 | Traffic 交通 | | Hankyu Takarazuka Line "Ishibashi" walk 8 minutes
Hankyu Takarazuka Line "Hotarugaike" walk 15 minutes 阪急宝塚線「石橋」歩8分
阪急宝塚線「蛍池」歩15分
| Related links 関連リンク | | [Related Sites of this company] 【この会社の関連サイト】 | Contact お問い合せ先 | | Rene Toyonaka Seifuso local sales center TEL: 0120-319-012 [Toll free] (mobile phone ・ Also available from PHS. ) Please contact the "saw SUUMO (Sumo)" ルネ豊中清風荘現地販売センターTEL:0120-319-012【通話料無料】(携帯電話・PHSからもご利用いただけます。)「SUUMO(スーモ)を見た」と問い合わせください | Expenses 諸費用 | | Other expenses: autonomy fee: 600 yen / Year その他諸費用:自治会費:600円/年 | Building coverage, floor area ratio 建ぺい率・容積率 | | Kenpei rate: 60%, Volume ratio: 150% 建ペい率:60%、容積率:150% | Time residents 入居時期 | | March 2014 schedule 2014年3月予定 | Land of the right form 土地の権利形態 | | Ownership 所有権 | Structure and method of construction 構造・工法 | | Wooden 2-story (2 × 4 construction method) 木造2階建(2×4工法) | Construction 施工 | | Seibukensetsu 西武建設 | Use district 用途地域 | | One low-rise 1種低層 | Land category 地目 | | Residential land 宅地 | Other limitations その他制限事項 | | Regulations have by the Landscape Act, Regulations have by the Aviation Law, Height district 景観法による規制有、航空法による規制有、高度地区 | Overview and notices その他概要・特記事項 | | Building confirmation number: No. Trust 13-3627 other 建築確認番号:第トラスト13-3627号他 | Company profile 会社概要 | | <Seller> Minister of Land, Infrastructure and Transport (2) No. 006,814 (one company) Real Estate Association (Corporation) metropolitan area real estate Fair Trade Council member General Estate Co., Ltd., Osaka branch Yubinbango541-0045, Chuo-ku, Osaka-shi Doshomachi 3-6-1 Keihanshin Midosuji building <marketing alliance (agency)> governor of Osaka ( (Corporation) Kinki district Real Estate Fair Trade Council member (Ltd.) Ox Yubinbango541-0054, Chuo-ku, Osaka-shi Minamihon cho 4-1-8 <売主>国土交通大臣(2)第006814号(一社)不動産協会会員 (公社)首都圏不動産公正取引協議会加盟総合地所(株)大阪支店〒541-0045 大阪府大阪市中央区道修町3-6-1 京阪神御堂筋ビル<販売提携(代理)>大阪府知事(4)第045208号(社)大阪府宅地建物取引業協会会員 (公社)近畿地区不動産公正取引協議会加盟(株)オックス〒541-0054 大阪府大阪市中央区南本町4-1-8 |
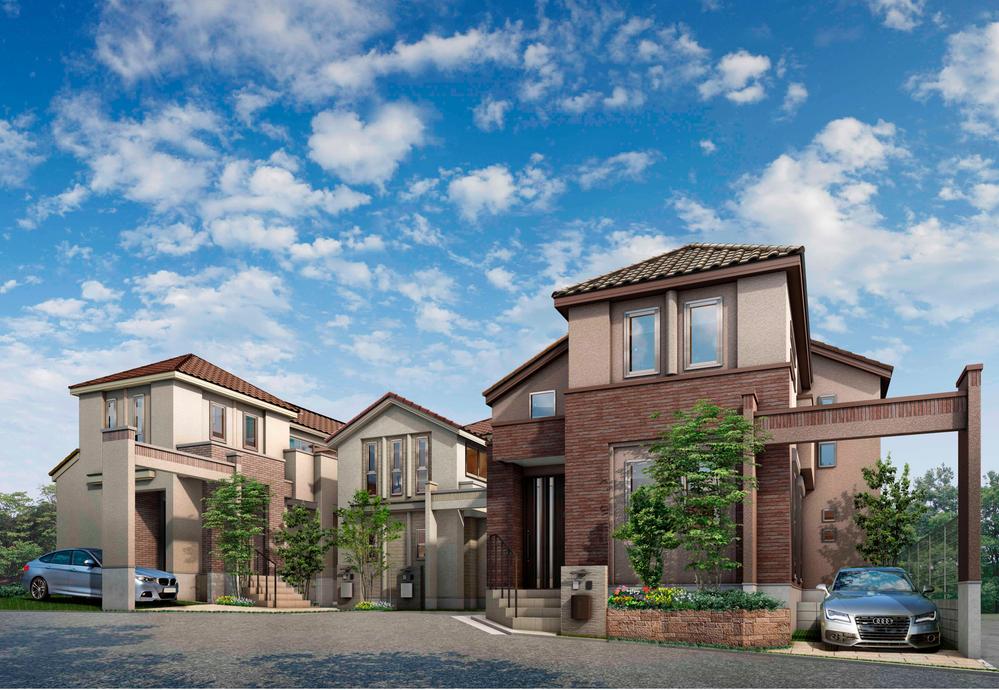
The entire compartment Figure全体区画図 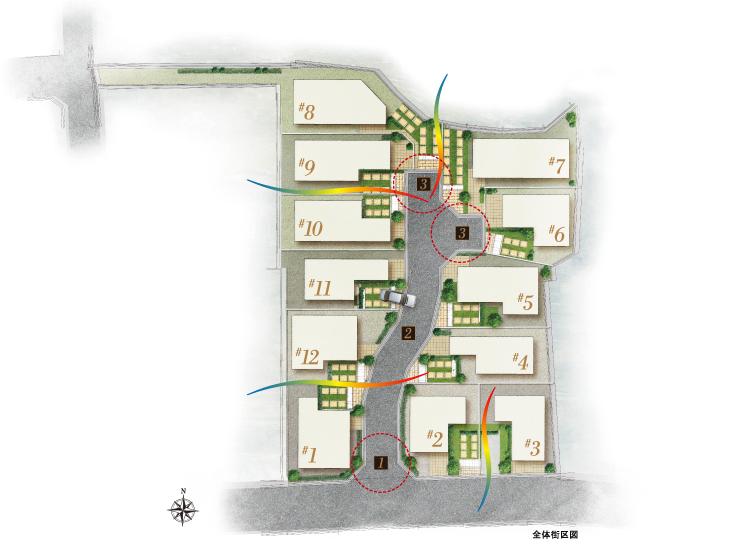 While in harmony with the once-in-a-lifetime surrounding environment, City block development that further honed in the era sense
またとない周辺環境に調和しつつ、さらに時代感覚で磨きをかけた街区づくり
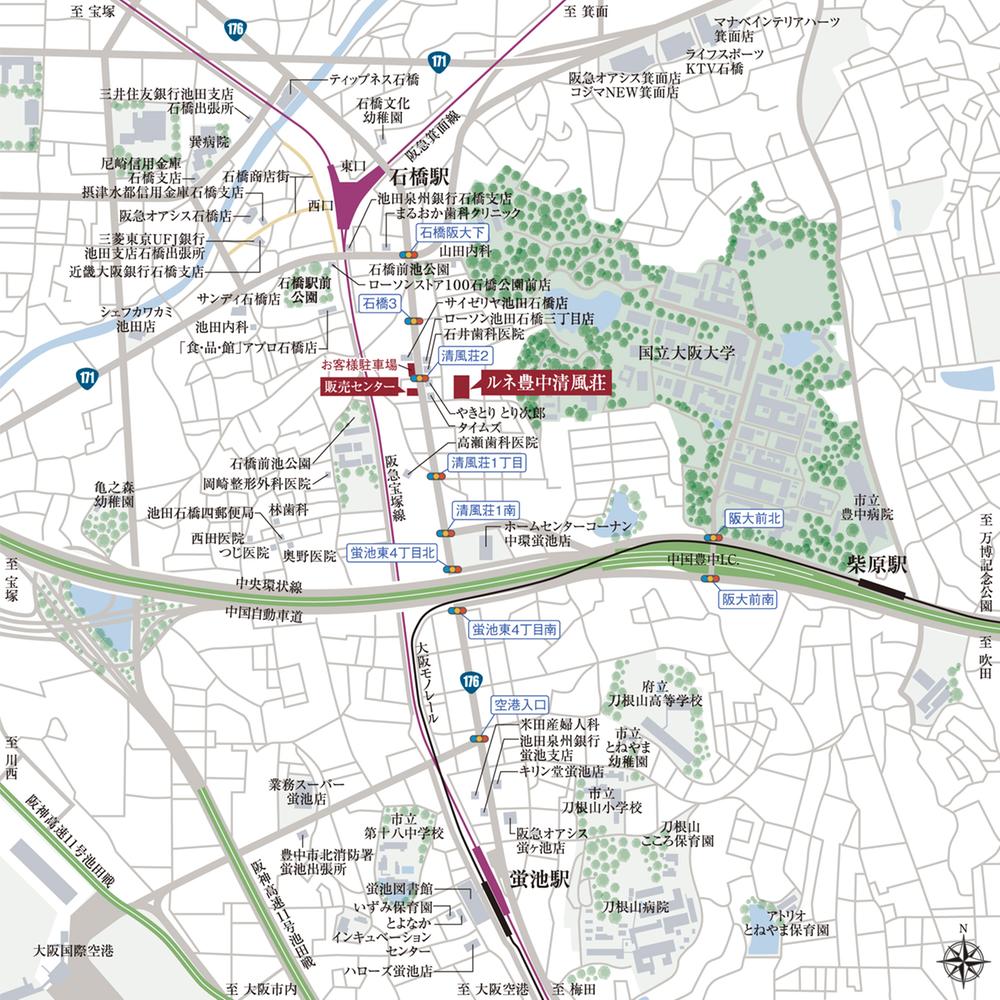 Local guide map
現地案内図
Supermarketスーパー 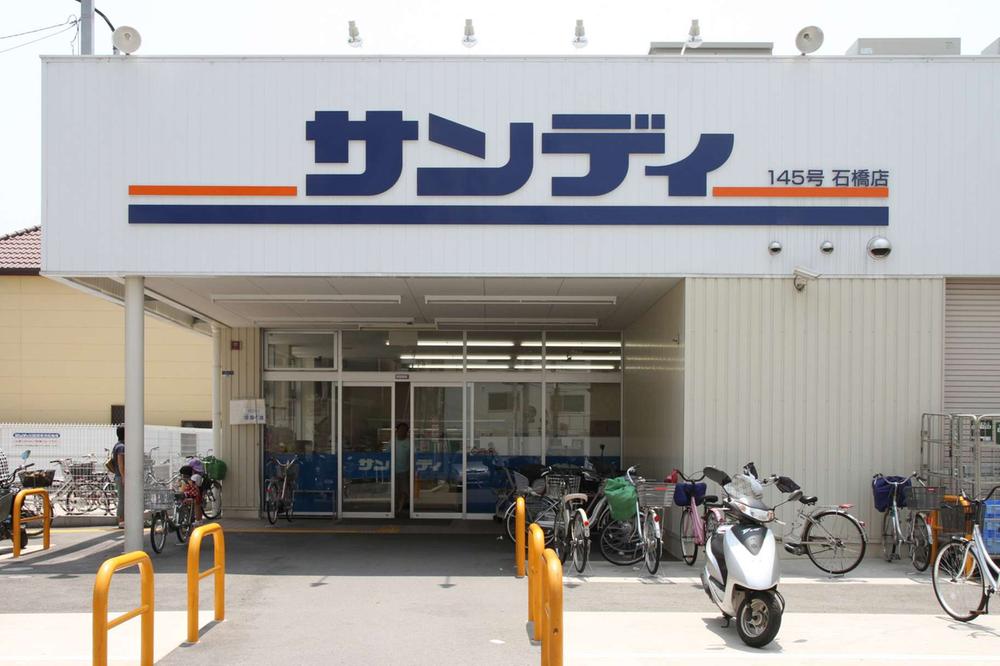 590m to Sandy Ishibashi shop
サンディ石橋店まで590m
Convenience storeコンビニ 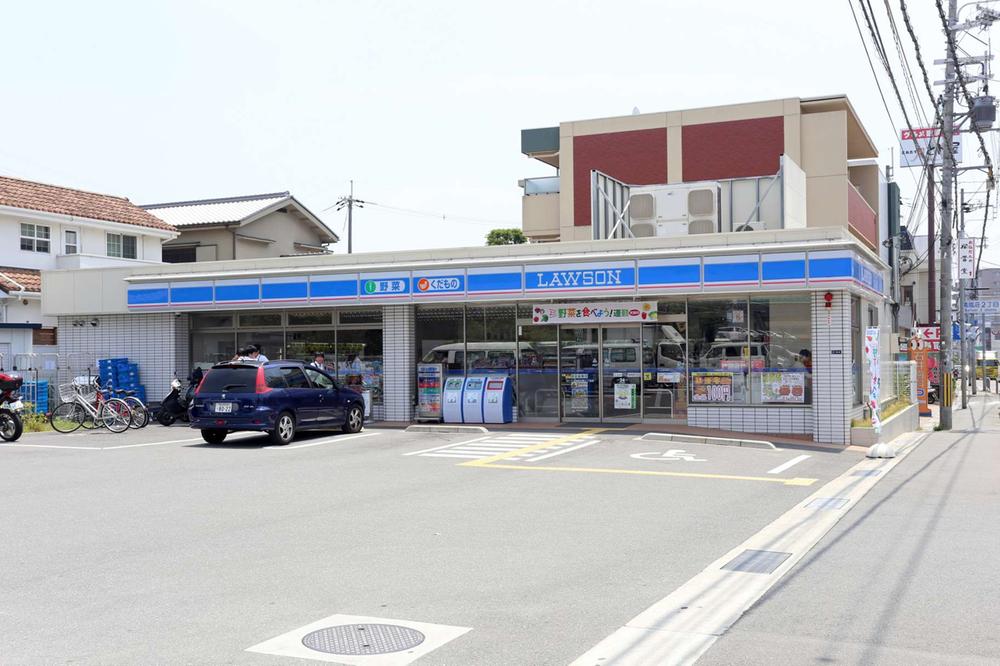 140m until Lawson Ikeda Ishibashi Third Street shop
ローソン池田石橋三丁目店まで140m
Supermarketスーパー 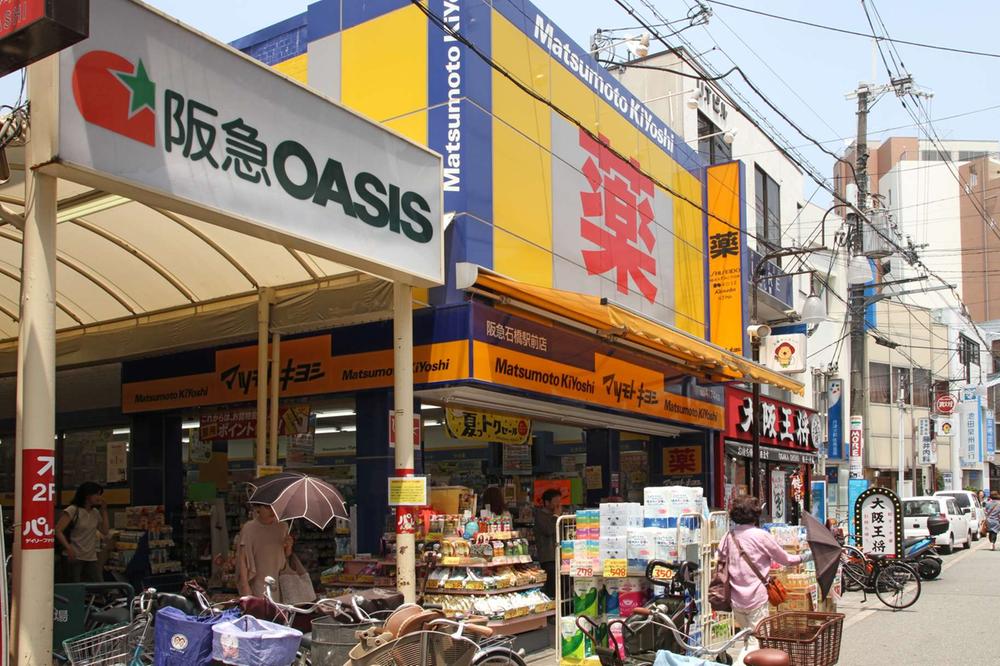 860m to Hankyu Oasis Ishibashi shop
阪急オアシス石橋店まで860m
Hospital病院 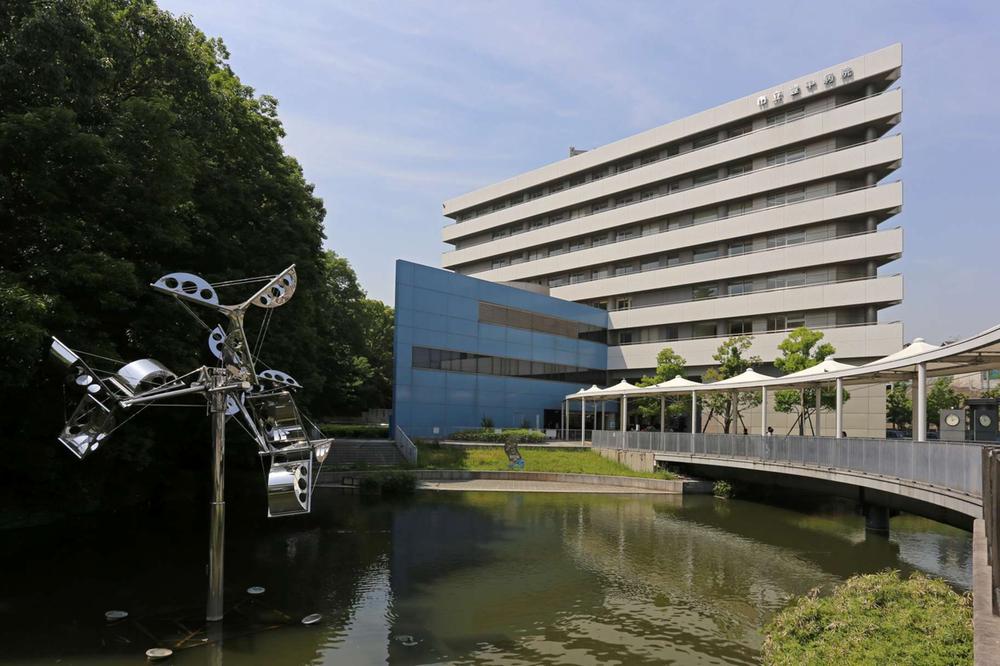 Municipal Toyonaka to the hospital 1370m
市立豊中病院まで1370m
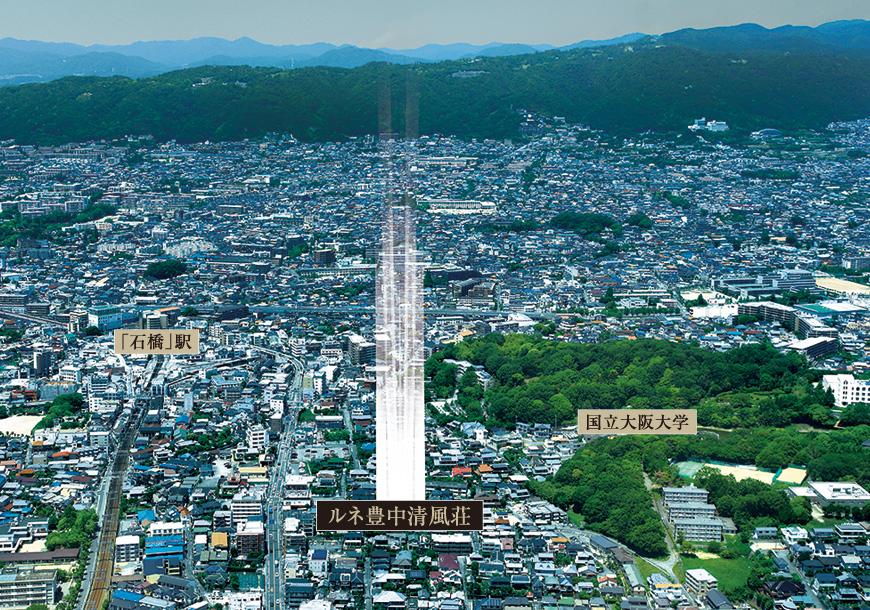 It is seen from the sky site (May 2013) Shooting
上空から見た現地(2013年5月)撮影
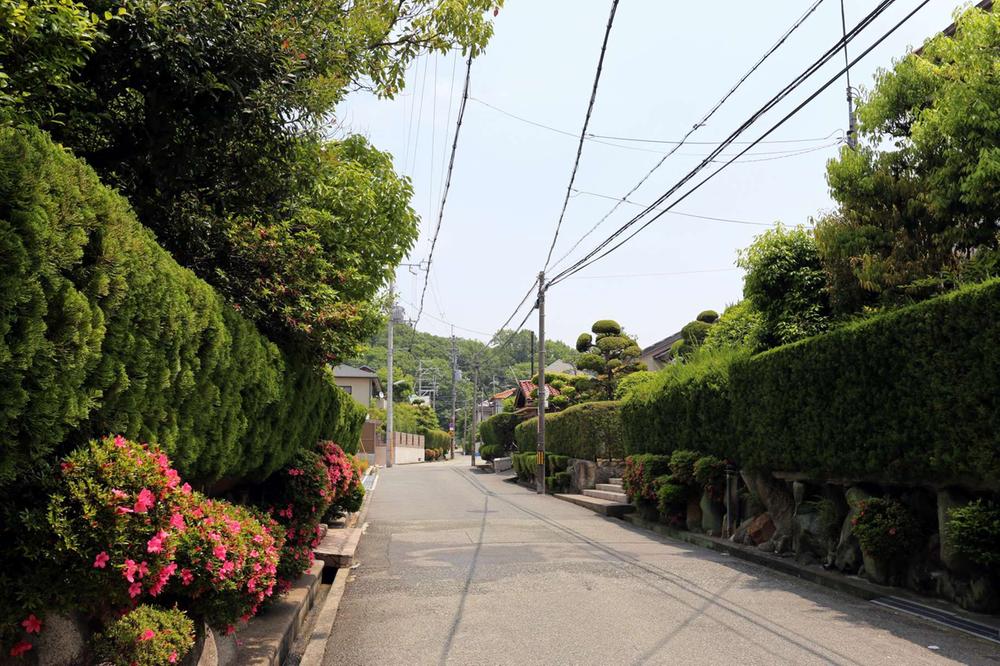 Local (May 2013) Shooting
現地(2013年5月)撮影
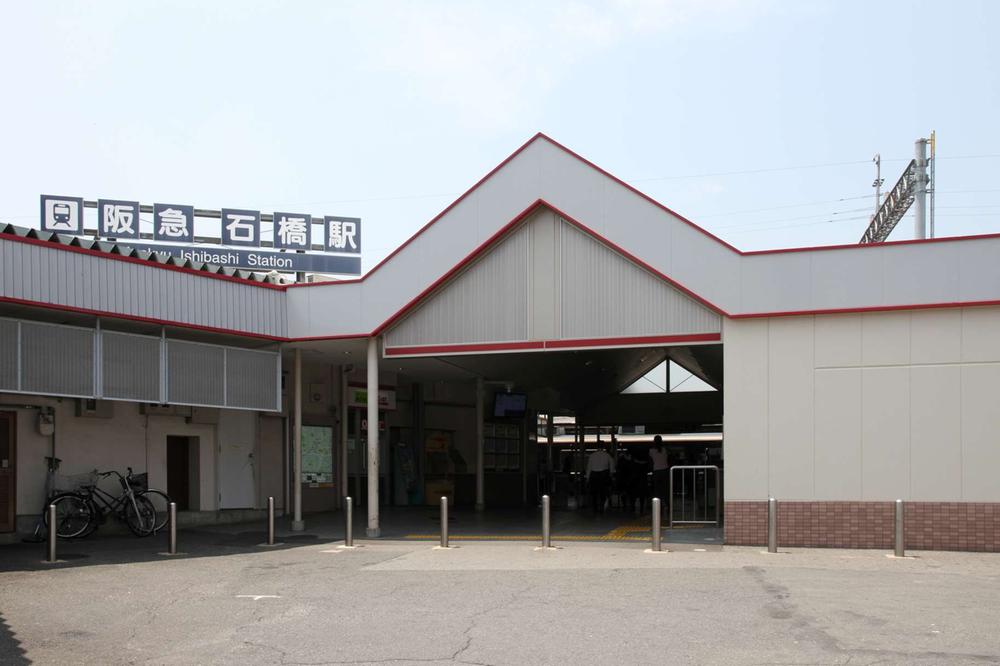 Other
その他
High school ・ College高校・高専 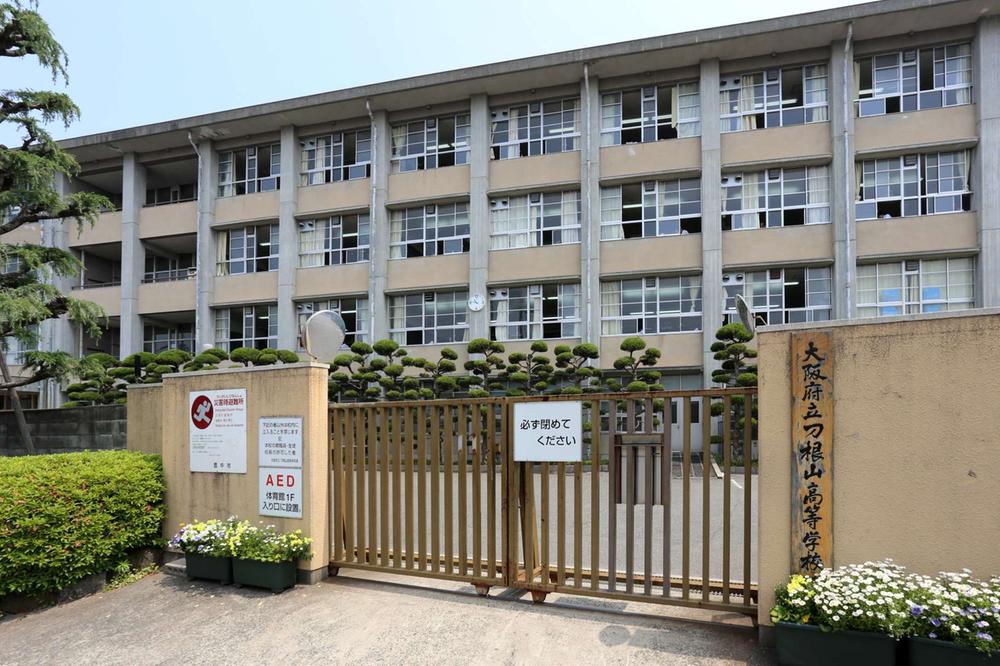 1080m to Osaka Prefectural Toneyama High School
大阪府立刀根山高校まで1080m
Junior high school中学校 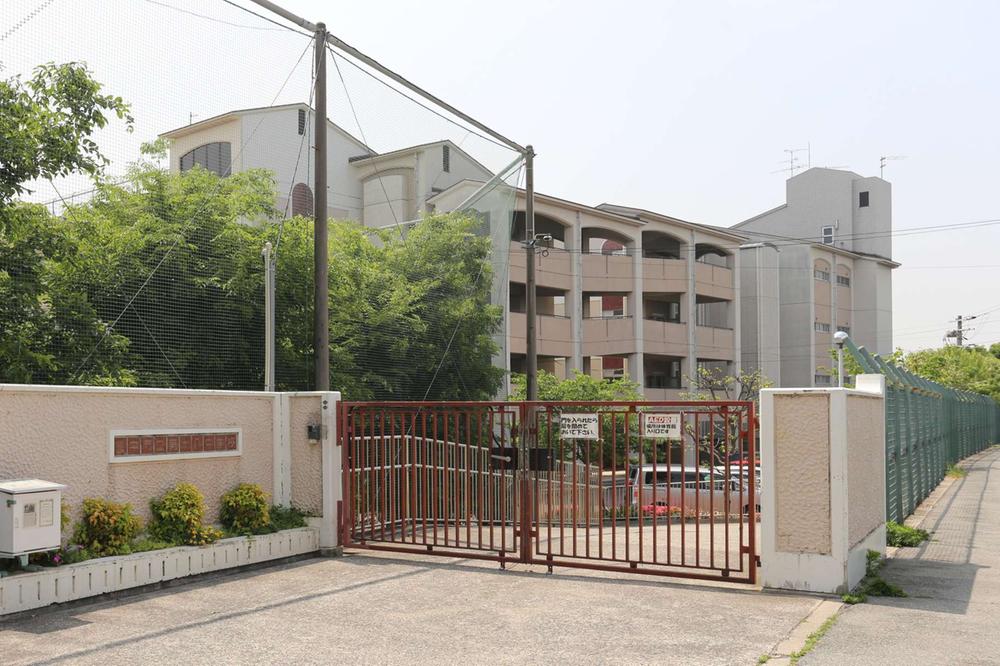 Toyonaka 1150m to stand eighteenth junior high school
豊中市立第十八中学校まで1150m
Primary school小学校 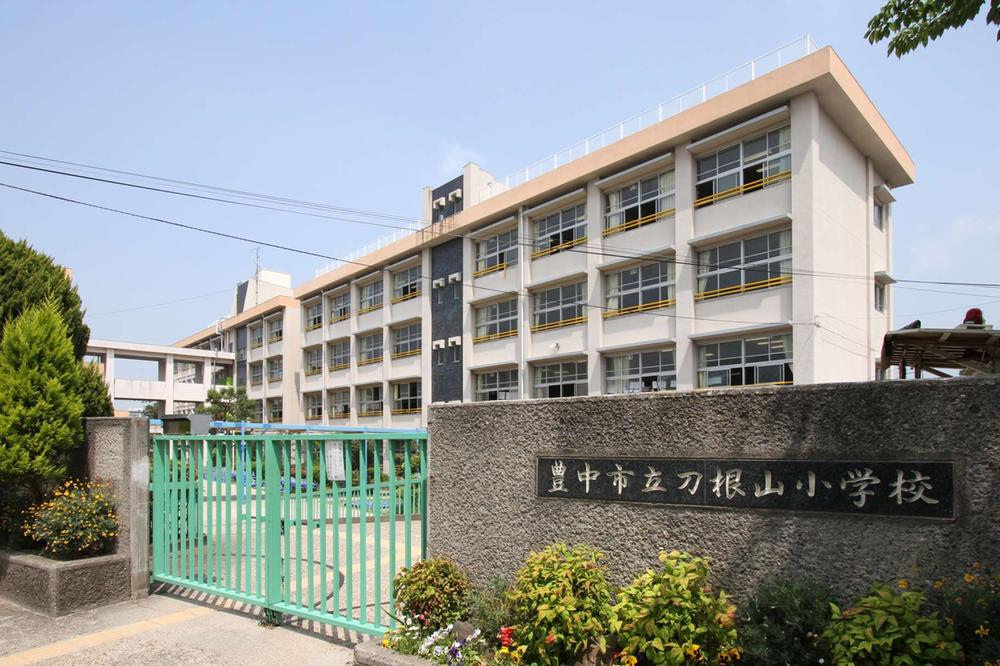 Toyonaka Municipal Toneyama to elementary school 1170m
豊中市立刀根山小学校まで1170m
Kindergarten ・ Nursery幼稚園・保育園 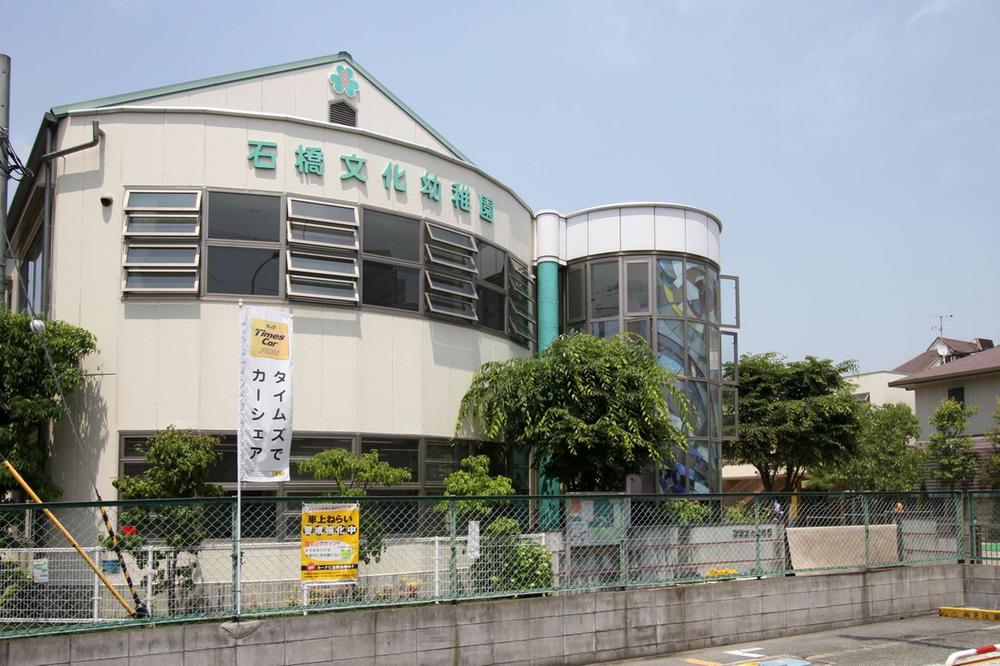 640m until Ishibashi culture kindergarten
石橋文化幼稚園まで640m
Park公園 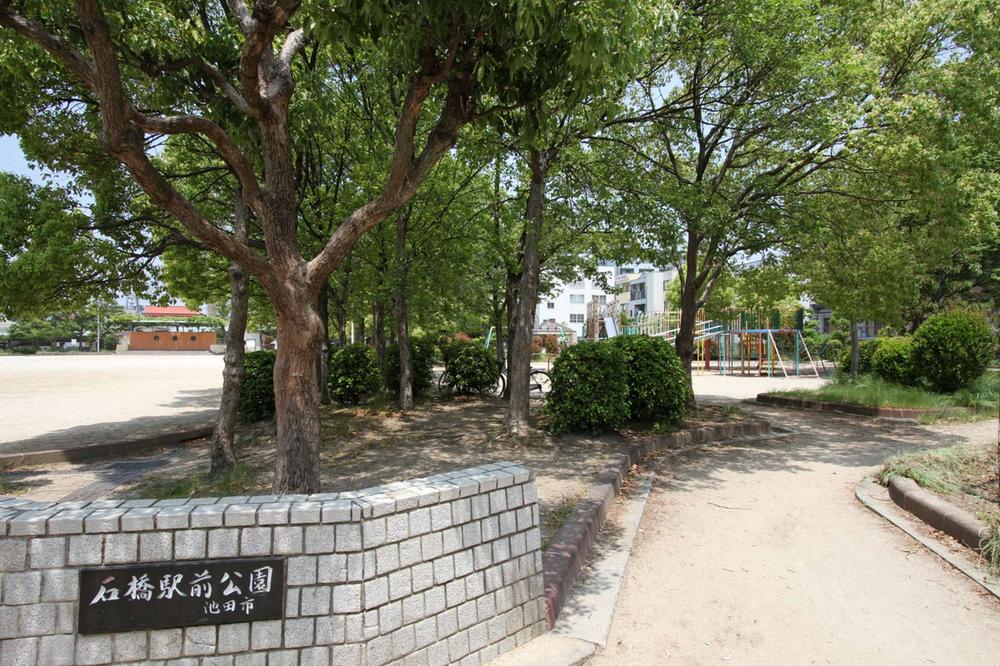 560m until Ishibashi Station park
石橋駅前公園まで560m
Floor plan間取り図 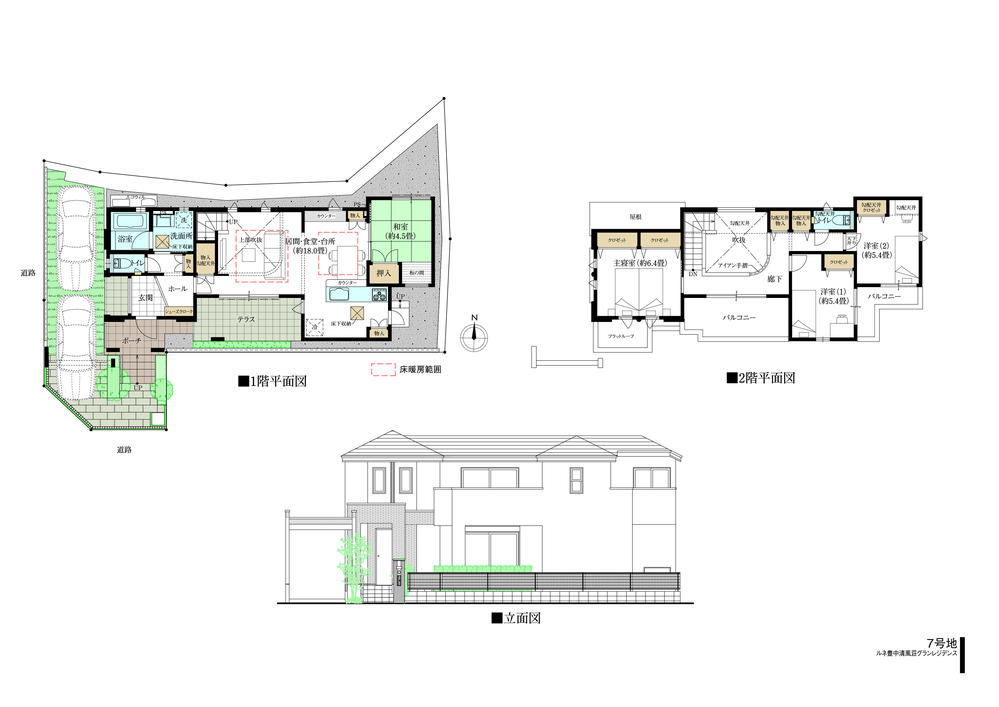 (No. 7 locations), Price 53,500,000 yen, 4LDK, Land area 146.16 sq m , Building area 106.15 sq m
(7号地)、価格5350万円、4LDK、土地面積146.16m2、建物面積106.15m2
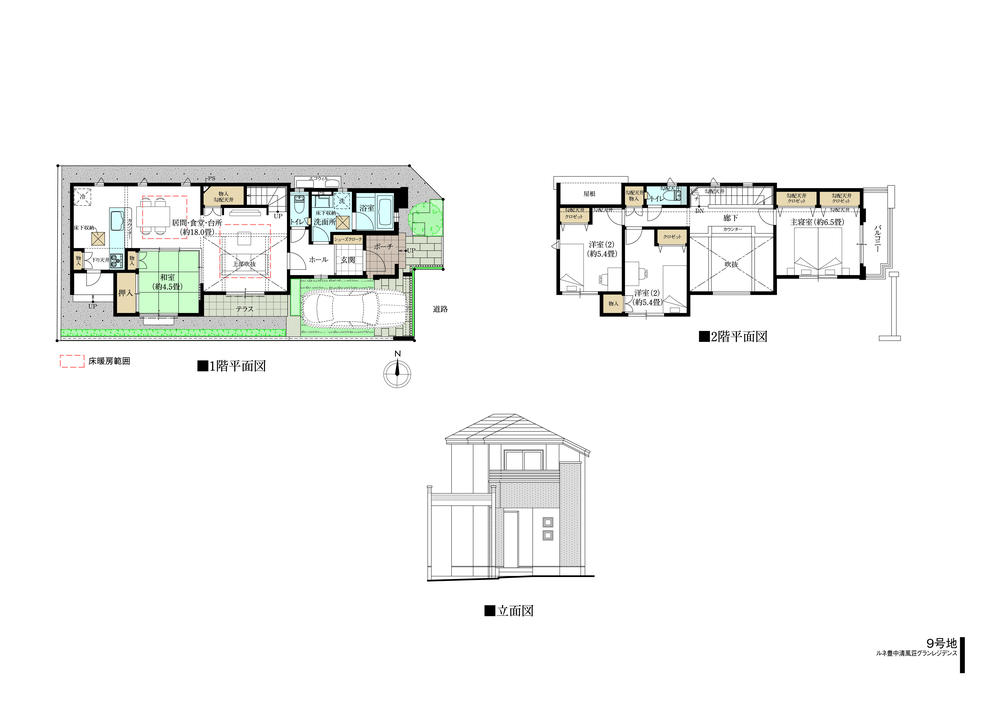 (No. 9 locations), Price 52,500,000 yen, 4LDK, Land area 114.71 sq m , Building area 103.76 sq m
(9号地)、価格5250万円、4LDK、土地面積114.71m2、建物面積103.76m2
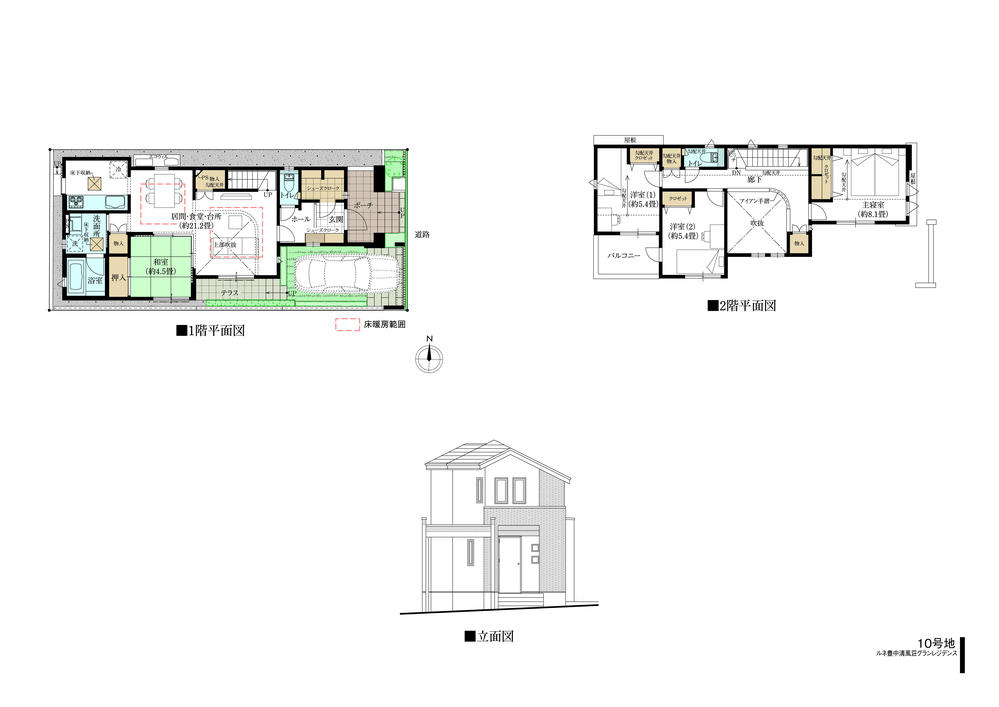 590m to Sandy Ishibashi shop
サンディ石橋店まで590m
Location
|



















