New Homes » Kansai » Osaka prefecture » Toyonaka
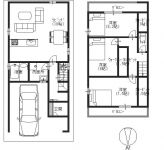 
| | Toyonaka, Osaka 大阪府豊中市 |
| Northern Osaka Express "Momoyamadai" walk 13 minutes 北大阪急行「桃山台」歩13分 |
| ・ It is cityscape of atmosphere that road width has been calm in the widely quiet. ・ Are arranged in the center is detached in the surrounding area, It will become a relaxation slowly at home because there is a very quiet place. ・道幅が広く静かで落ち着いた雰囲気の街並みです。・周辺には戸建てが中心に並んでおり、大変に静かな場所にありますのでご自宅ではゆっくりと寛ぎになられます。 |
| This property is Northern Osaka Express Located in a quiet residential area in a 13-minute walk from Momoyamadai. Are arranged in the center is detached in the surrounding area, It is very quiet and easy to live. Also, And many relocation group has been said that the neighborhood association is also relatively easy to. Come please consider. For more information We look forward to feel free to. こちらの物件は北大阪急行 桃山台から徒歩13分にある閑静な住宅街にあります。周辺には戸建てが中心に並んでおり、大変に静かで暮らしやすいです。また、転勤族が多くて近所付き合いも比較的しやすいと言われています。是非ご検討ください。 詳細はお気軽にお待ちしております。 |
Features pickup 特徴ピックアップ | | System kitchen / Bathroom Dryer / Mist sauna / Washbasin with shower / Toilet 2 places / Bathroom 1 tsubo or more / 2-story / Warm water washing toilet seat / The window in the bathroom / Dish washing dryer / Water filter / City gas システムキッチン /浴室乾燥機 /ミストサウナ /シャワー付洗面台 /トイレ2ヶ所 /浴室1坪以上 /2階建 /温水洗浄便座 /浴室に窓 /食器洗乾燥機 /浄水器 /都市ガス | Price 価格 | | 31,800,000 yen 3180万円 | Floor plan 間取り | | 3LDK 3LDK | Units sold 販売戸数 | | 1 units 1戸 | Land area 土地面積 | | 82.88 sq m (25.07 tsubo) (Registration) 82.88m2(25.07坪)(登記) | Building area 建物面積 | | 102.82 sq m (31.10 tsubo) (Registration) 102.82m2(31.10坪)(登記) | Driveway burden-road 私道負担・道路 | | Nothing, Northeast 6.5m width (contact the road width 6.2m) 無、北東6.5m幅(接道幅6.2m) | Completion date 完成時期(築年月) | | February 2013 2013年2月 | Address 住所 | | Toyonaka, Osaka Higashitoyonaka cho 5 大阪府豊中市東豊中町5 | Traffic 交通 | | Northern Osaka Express "Momoyamadai" walk 13 minutes 北大阪急行「桃山台」歩13分
| Person in charge 担当者より | | The person in charge Masaya Yoshikawa 担当者吉川雅也 | Contact お問い合せ先 | | TEL: 0800-805-5693 [Toll free] mobile phone ・ Also available from PHS
Caller ID is not notified
Please contact the "saw SUUMO (Sumo)"
If it does not lead, If the real estate company TEL:0800-805-5693【通話料無料】携帯電話・PHSからもご利用いただけます
発信者番号は通知されません
「SUUMO(スーモ)を見た」と問い合わせください
つながらない方、不動産会社の方は
| Building coverage, floor area ratio 建ぺい率・容積率 | | 60% ・ 200% 60%・200% | Time residents 入居時期 | | Consultation 相談 | Land of the right form 土地の権利形態 | | Ownership 所有権 | Structure and method of construction 構造・工法 | | Wooden 2-story 木造2階建 | Construction 施工 | | Frame ふれーむ | Use district 用途地域 | | One middle and high 1種中高 | Overview and notices その他概要・特記事項 | | Contact Person: Masaya Yoshikawa, Facilities: Public Water Supply, This sewage, City gas, Building confirmation number: -, Parking: No 担当者:吉川雅也、設備:公営水道、本下水、都市ガス、建築確認番号:-、駐車場:無 | Company profile 会社概要 | | <Mediation> governor of Osaka Prefecture (1) No. 054688 (Ltd.) zero one Yubinbango534-0027 Osaka Miyakojima-ku, Nakano-cho 5-13-4 <仲介>大阪府知事(1)第054688号(株)ゼロワン〒534-0027 大阪府大阪市都島区中野町5-13-4 |
Floor plan間取り図 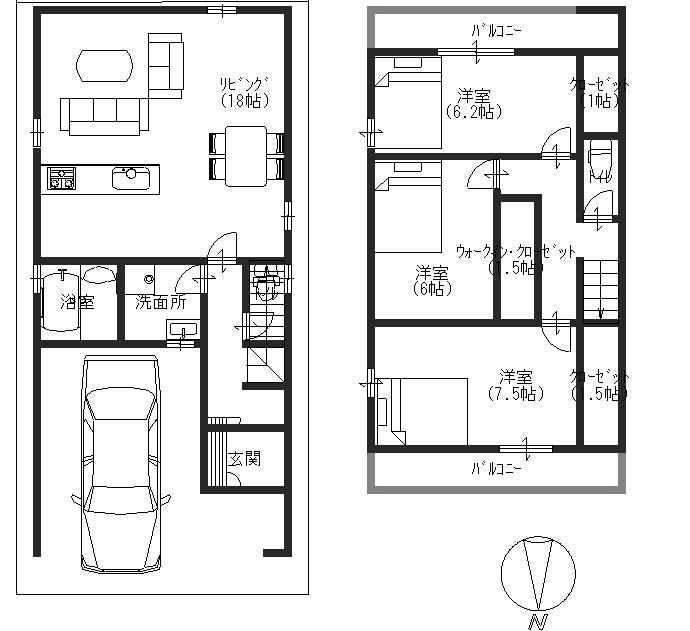 31,800,000 yen, 3LDK, Land area 82.88 sq m , Building area 102.82 sq m
3180万円、3LDK、土地面積82.88m2、建物面積102.82m2
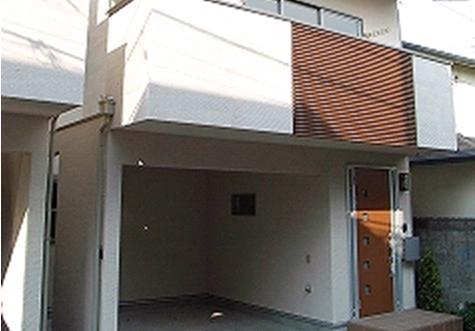 Local appearance photo
現地外観写真
Otherその他 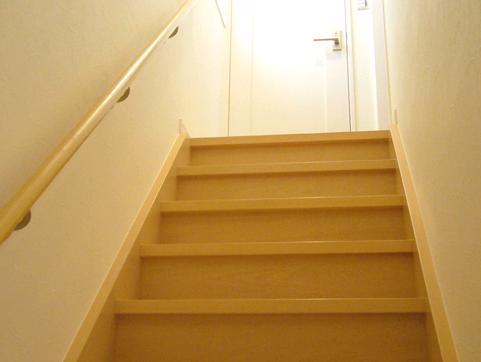 Example of construction Stairs
施工例 階段
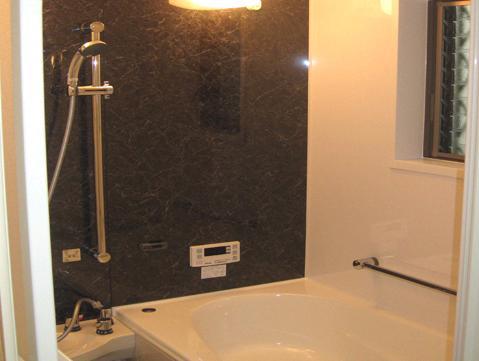 Same specifications photo (bathroom)
同仕様写真(浴室)
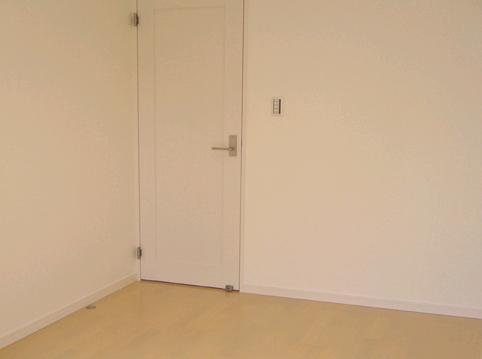 Non-living room
リビング以外の居室
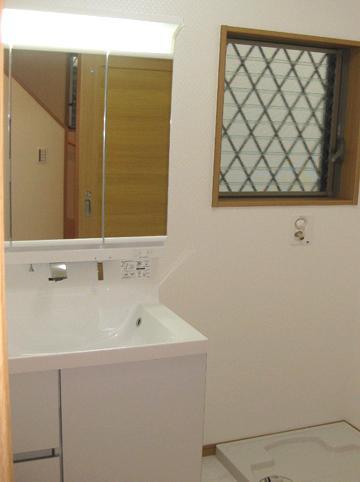 Wash basin, toilet
洗面台・洗面所
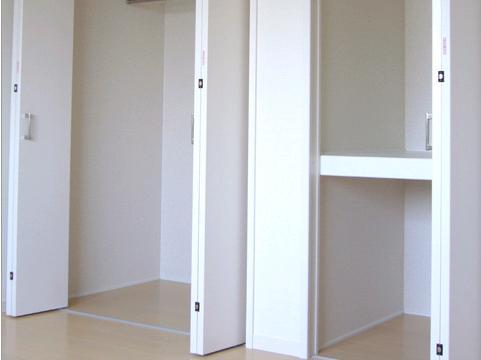 Receipt
収納
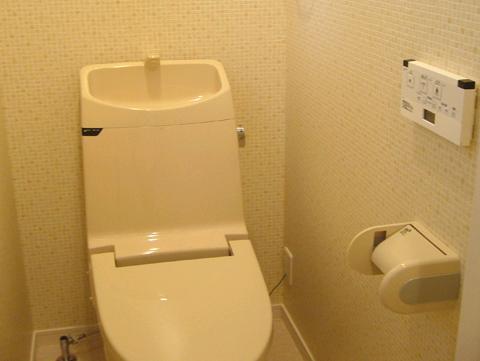 Toilet
トイレ
Kindergarten ・ Nursery幼稚園・保育園 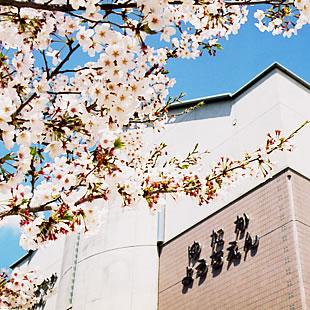 Yutaka 400m to kindergarten
ゆたか幼稚園まで400m
Otherその他 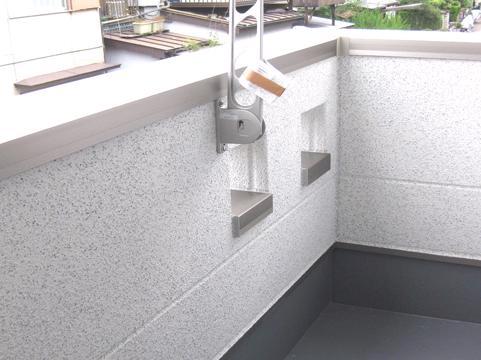 Example of construction balcony
施工例 バルコニー
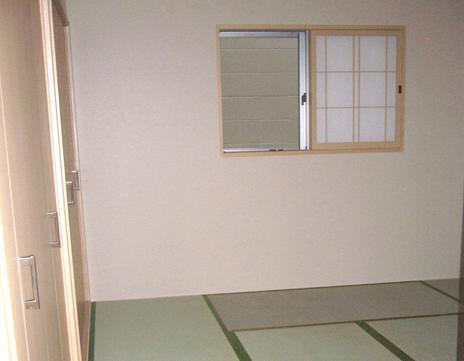 Non-living room
リビング以外の居室
Primary school小学校  Higashitoyonaka 800m up to elementary school
東豊中小学校まで800m
Junior high school中学校 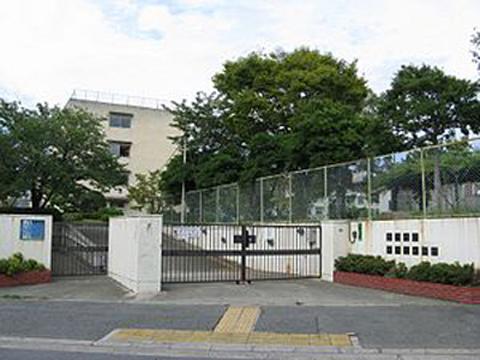 Article 400m up to five junior high school
第十五中学校まで400m
Supermarketスーパー 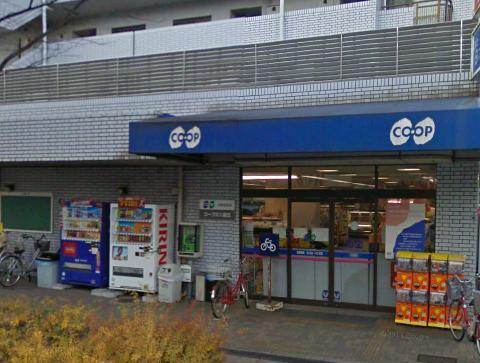 Northern Osaka Coop 400m until Higashitoyonaka shop
北大阪生協 東豊中店まで400m
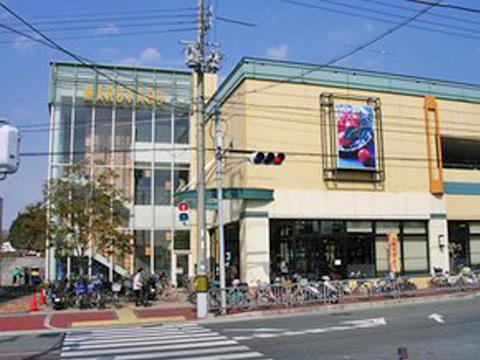 Maruyasu until Higashitoyonaka shop 720m
マルヤス 東豊中店まで720m
Convenience storeコンビニ 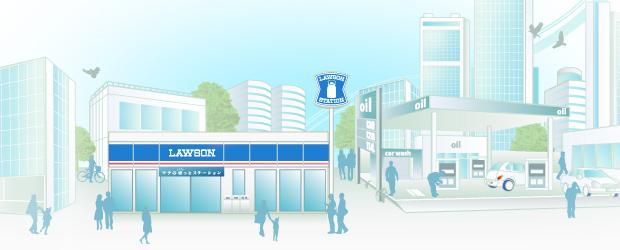 Lawson Higashitoyonaka cho 400m to Chome
ローソン 東豊中町五丁目まで400m
Location
|

















