2013August
34,800,000 yen, 3LDK + S (storeroom), 99.57 sq m
New Homes » Kansai » Osaka prefecture » Toyonaka
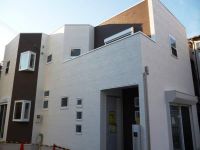 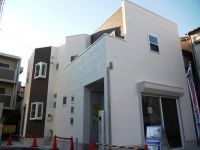
| | Toyonaka, Osaka 大阪府豊中市 |
| Hankyu Takarazuka Line "Shonai" walk 8 minutes 阪急宝塚線「庄内」歩8分 |
| House of architecture has been Good at 2 × 4. Use of the room and the free space of the hobby is the wide variety. 2×4で建築されたこだわりのお家。趣味のお部屋やフリースペースの利用は多種多様です。 |
Features pickup 特徴ピックアップ | | Immediate Available / Energy-saving water heaters / System kitchen / Bathroom Dryer / Yang per good / All room storage / Flat to the station / LDK15 tatami mats or more / Washbasin with shower / Face-to-face kitchen / Toilet 2 places / 2-story / South balcony / Double-glazing / Warm water washing toilet seat / The window in the bathroom / High-function toilet / All living room flooring / Dish washing dryer / City gas / Storeroom / In a large town / Floor heating 即入居可 /省エネ給湯器 /システムキッチン /浴室乾燥機 /陽当り良好 /全居室収納 /駅まで平坦 /LDK15畳以上 /シャワー付洗面台 /対面式キッチン /トイレ2ヶ所 /2階建 /南面バルコニー /複層ガラス /温水洗浄便座 /浴室に窓 /高機能トイレ /全居室フローリング /食器洗乾燥機 /都市ガス /納戸 /大型タウン内 /床暖房 | Price 価格 | | 34,800,000 yen 3480万円 | Floor plan 間取り | | 3LDK + S (storeroom) 3LDK+S(納戸) | Units sold 販売戸数 | | 1 units 1戸 | Land area 土地面積 | | 94.48 sq m (registration) 94.48m2(登記) | Building area 建物面積 | | 99.57 sq m 99.57m2 | Driveway burden-road 私道負担・道路 | | 10.73 sq m , South 4m width 10.73m2、南4m幅 | Completion date 完成時期(築年月) | | August 2013 2013年8月 | Address 住所 | | Toyonaka, Osaka Shonaisaiwai cho 3 大阪府豊中市庄内幸町3 | Traffic 交通 | | Hankyu Takarazuka Line "Shonai" walk 8 minutes 阪急宝塚線「庄内」歩8分
| Related links 関連リンク | | [Related Sites of this company] 【この会社の関連サイト】 | Person in charge 担当者より | | Person in charge of Yoshida 担当者吉田 | Contact お問い合せ先 | | TEL: 0800-603-0470 [Toll free] mobile phone ・ Also available from PHS
Caller ID is not notified
Please contact the "saw SUUMO (Sumo)"
If it does not lead, If the real estate company TEL:0800-603-0470【通話料無料】携帯電話・PHSからもご利用いただけます
発信者番号は通知されません
「SUUMO(スーモ)を見た」と問い合わせください
つながらない方、不動産会社の方は
| Building coverage, floor area ratio 建ぺい率・容積率 | | 60% ・ 200% 60%・200% | Time residents 入居時期 | | Consultation 相談 | Land of the right form 土地の権利形態 | | Ownership 所有権 | Structure and method of construction 構造・工法 | | Wooden 2-story 木造2階建 | Use district 用途地域 | | One dwelling 1種住居 | Overview and notices その他概要・特記事項 | | Contact: Yoshida, Building confirmation number: H25 confirmation building near Ken 535 No., Parking: car space 担当者:吉田、建築確認番号:H25確認建築近建535号、駐車場:カースペース | Company profile 会社概要 | | <Mediation> Minister of Land, Infrastructure and Transport (10) Article 002608 No. Nippon Housing Distribution Co., Ltd. Toyonaka store Yubinbango560-0023 Toyonaka, Osaka Okakamino cho 4-3-2 Yoshioka building first floor <仲介>国土交通大臣(10)第002608号日本住宅流通(株)豊中店〒560-0023 大阪府豊中市岡上の町4-3―2 吉岡ビル1階 |
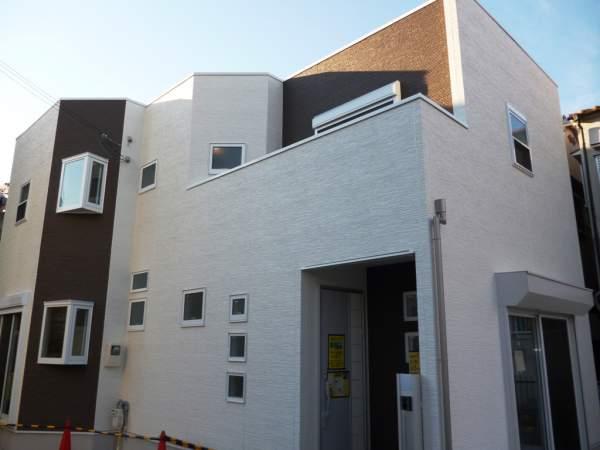 Local appearance photo
現地外観写真
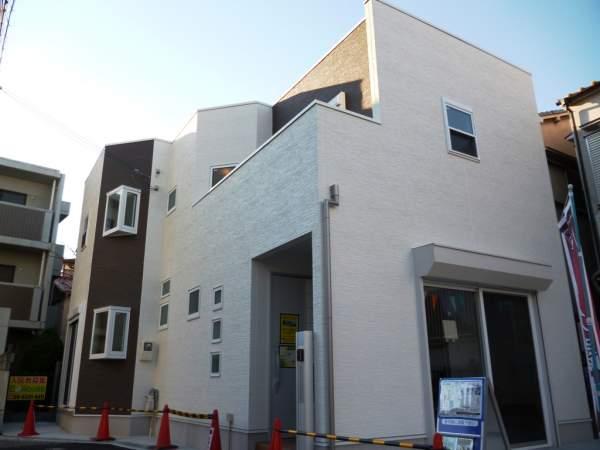 Local appearance photo
現地外観写真
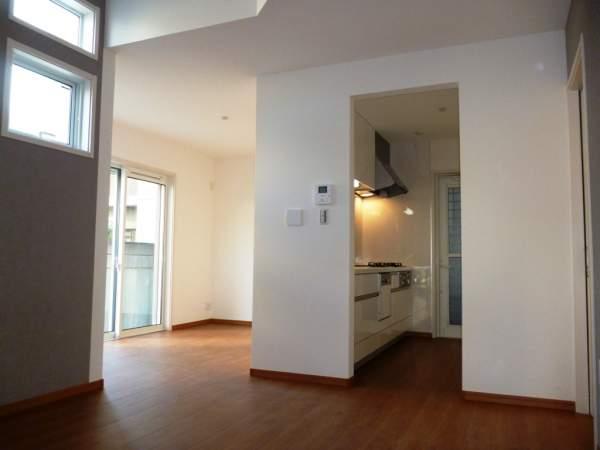 Living
リビング
Floor plan間取り図 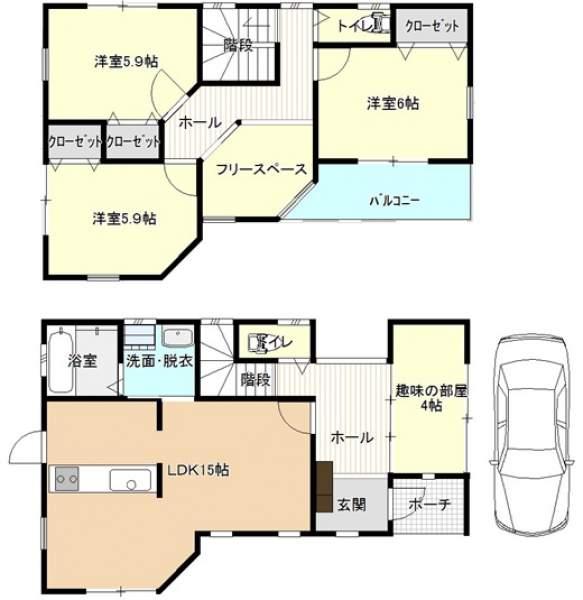 34,800,000 yen, 3LDK+S, Land area 94.48 sq m , Building area 99.57 sq m
3480万円、3LDK+S、土地面積94.48m2、建物面積99.57m2
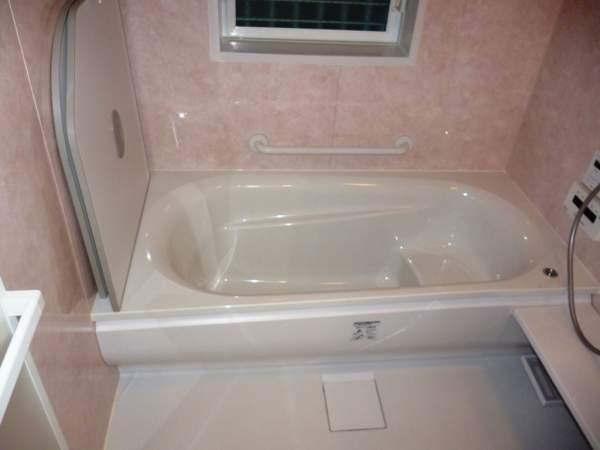 Bathroom
浴室
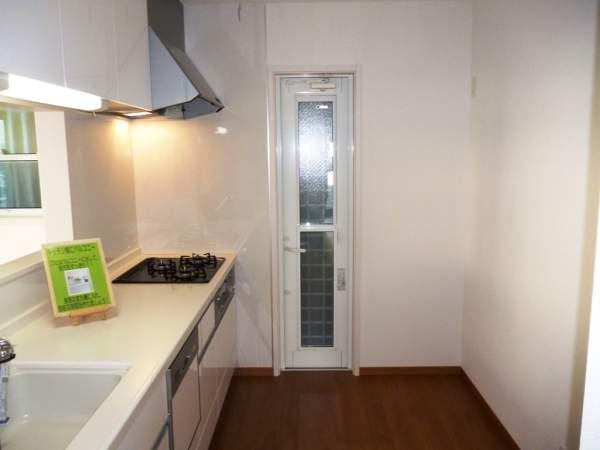 Kitchen
キッチン
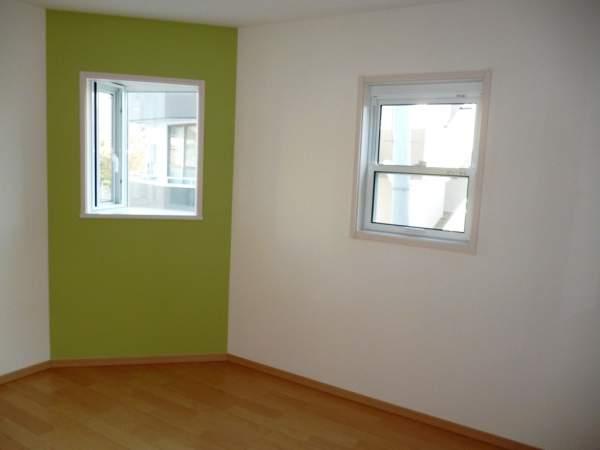 Non-living room
リビング以外の居室
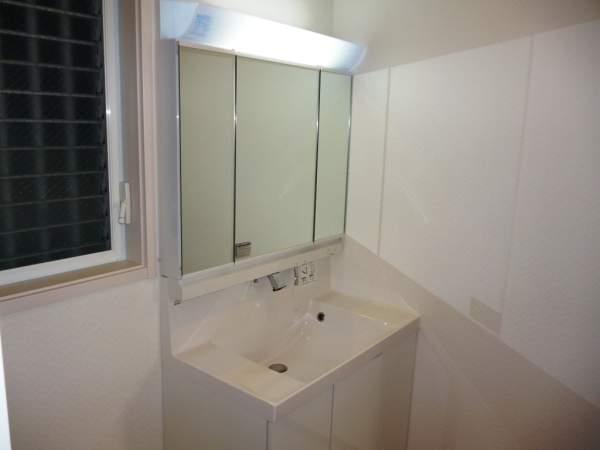 Wash basin, toilet
洗面台・洗面所
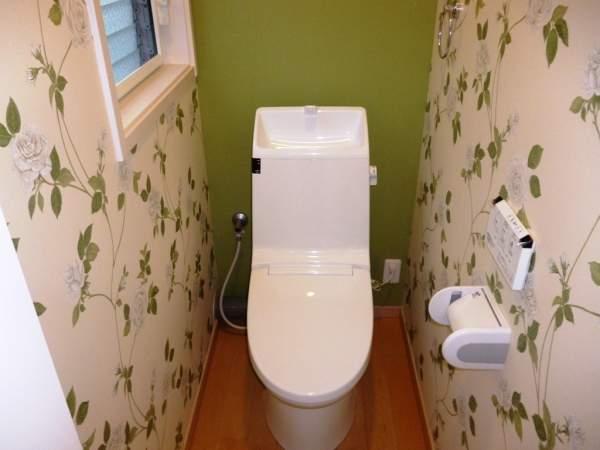 Toilet
トイレ
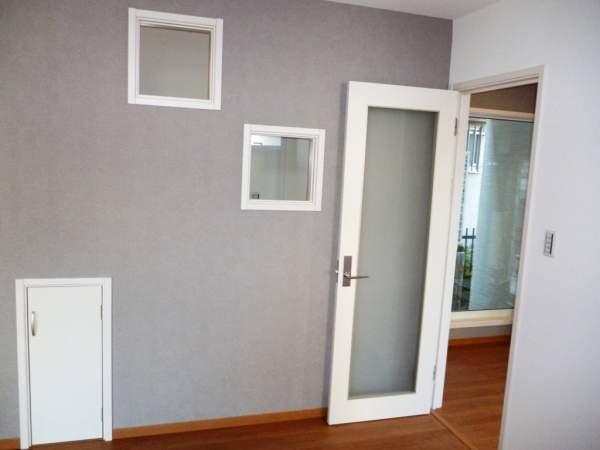 Other introspection
その他内観
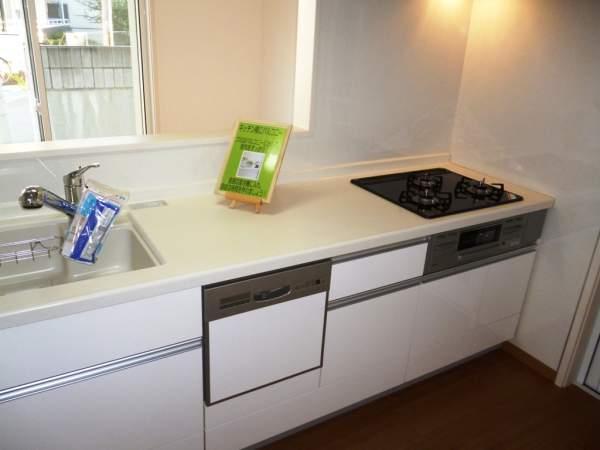 Kitchen
キッチン
Other introspectionその他内観 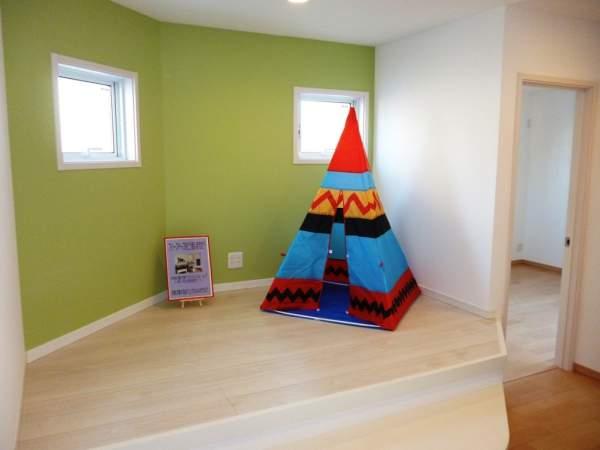 free space
フリースペース
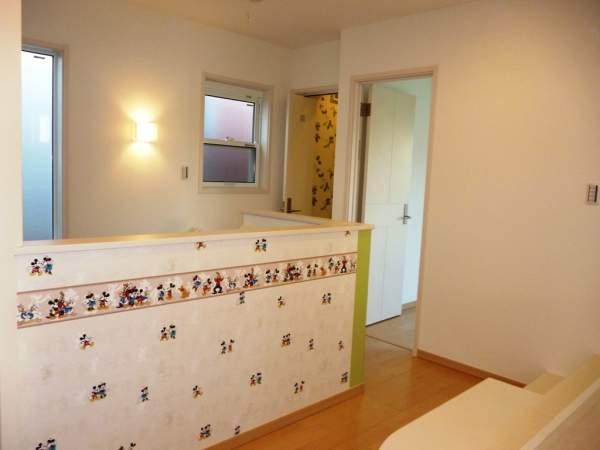 Other introspection
その他内観
Location
|














