New Homes » Kansai » Osaka prefecture » Toyonaka
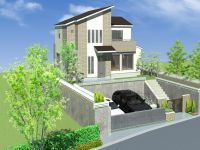 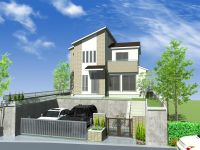
| | Toyonaka, Osaka 大阪府豊中市 |
| Osaka Monorail Main Line "Shoji" walk 8 minutes 大阪モノレール本線「少路」歩8分 |
| ◆ Our seller properties ◆ Good per sun facing south. Enjoy gardening and home garden, 60 square meters or more of the spacious grounds. Land can sell, You can architecture in your favorite House manufacturer. ◆当社売主物件◆陽当りの良い南向き。ガーデニングや家庭菜園も楽しめる、60坪以上の広々敷地。土地売り可能、お好きなハウスメーカーで建築できます。 |
| Higashitoyonaka town with less traffic, Park and is a quiet residential area surrounded by greenery. Since making is very beautiful as the city is also to call the customer it is likely to have confidence in. Also, because of the multiple parking is also available, Car-loving husband, Please enjoy the car tinkering heart's content! ○ not refer to such means local atmosphere and nearby. Commute ・ Commute ・ You have your satisfaction convenience shopping, etc.. It will close, including be announced. 東豊中町は交通量の少ない、公園や緑に囲まれた閑静な住宅地です。街として作りがとてもきれいなのでお客様を呼ぶのにも自信がもてそうです。また複数台の駐車も可能ですので、車好きの旦那様、思う存分車いじりを楽しんでください!○是非現地の雰囲気や近隣などをご覧くださいませ。通学・通勤・買い物等をご満足いただける利便性をもっています。近隣も含めご案内させていただきます。 |
Features pickup 特徴ピックアップ | | Parking two Allowed / 2 along the line more accessible / LDK20 tatami mats or more / Land 50 square meters or more / Facing south / System kitchen / Bathroom Dryer / Yang per good / Siemens south road / A quiet residential area / Around traffic fewer / Japanese-style room / garden / Home garden / Washbasin with shower / Face-to-face kitchen / Toilet 2 places / Bathroom 1 tsubo or more / 2-story / South balcony / Warm water washing toilet seat / The window in the bathroom / Dish washing dryer / Walk-in closet / Living stairs / City gas / A large gap between the neighboring house / Floor heating 駐車2台可 /2沿線以上利用可 /LDK20畳以上 /土地50坪以上 /南向き /システムキッチン /浴室乾燥機 /陽当り良好 /南側道路面す /閑静な住宅地 /周辺交通量少なめ /和室 /庭 /家庭菜園 /シャワー付洗面台 /対面式キッチン /トイレ2ヶ所 /浴室1坪以上 /2階建 /南面バルコニー /温水洗浄便座 /浴室に窓 /食器洗乾燥機 /ウォークインクロゼット /リビング階段 /都市ガス /隣家との間隔が大きい /床暖房 | Price 価格 | | 72,800,000 yen 7280万円 | Floor plan 間取り | | 4LDK 4LDK | Units sold 販売戸数 | | 1 units 1戸 | Total units 総戸数 | | 3 units 3戸 | Land area 土地面積 | | 225.44 sq m (68.19 tsubo) (Registration) 225.44m2(68.19坪)(登記) | Building area 建物面積 | | 113.4 sq m (34.30 square meters) 113.4m2(34.30坪) | Driveway burden-road 私道負担・道路 | | Road width: 4.7m ~ 5m, Asphaltic pavement 道路幅:4.7m ~ 5m、アスファルト舗装 | Completion date 完成時期(築年月) | | 6 months after the contract 契約後6ヶ月 | Address 住所 | | Toyonaka, Osaka Higashitoyonaka cho 大阪府豊中市東豊中町1 | Traffic 交通 | | Osaka Monorail Main Line "Shoji" walk 8 minutes
Osaka Monorail Main Line "Shibahara" walk 27 minutes
Northern Osaka Express "Senri" walk 32 minutes 大阪モノレール本線「少路」歩8分
大阪モノレール本線「柴原」歩27分
北大阪急行「千里中央」歩32分
| Related links 関連リンク | | [Related Sites of this company] 【この会社の関連サイト】 | Person in charge 担当者より | | Personnel Nishimura 担当者西村 | Contact お問い合せ先 | | (Ltd.) Joint cause exporting TEL: 0120-145601 [Toll free] Please contact the "saw SUUMO (Sumo)" (株)共同エスポートTEL:0120-145601【通話料無料】「SUUMO(スーモ)を見た」と問い合わせください | Building coverage, floor area ratio 建ぺい率・容積率 | | Kenpei rate: 40%, Volume ratio: 80% 建ペい率:40%、容積率:80% | Time residents 入居時期 | | 6 months after the contract 契約後6ヶ月 | Land of the right form 土地の権利形態 | | Ownership 所有権 | Structure and method of construction 構造・工法 | | Wooden 2-story 木造2階建 | Construction 施工 | | Ltd. Yada builders 株式会社矢田工務店 | Use district 用途地域 | | One low-rise 1種低層 | Land category 地目 | | Residential land 宅地 | Other limitations その他制限事項 | | Regulations have by the Landscape Act, Regulations have by the Aviation Law, Residential land development construction regulation area, Height district, Scenic zone, Height ceiling Yes, Site area minimum Yes 景観法による規制有、航空法による規制有、宅地造成工事規制区域、高度地区、風致地区、高さ最高限度有、敷地面積最低限度有 | Overview and notices その他概要・特記事項 | | Contact: Nishimura, Building confirmation number: No. Trust 13-1671 担当者:西村、建築確認番号:第トラスト13-1671号 | Company profile 会社概要 | | <Seller> governor of Osaka (2) No. 051950 (Ltd.) Joint cause exporting Yubinbango540-0026, Chuo-ku, Osaka-shi Uchihon cho 2-3-8 Daiaparesu building Honcho 301 <売主>大阪府知事(2)第051950号(株)共同エスポート〒540-0026 大阪府大阪市中央区内本町2-3-8 ダイアパレスビル本町301 |
Rendering (appearance)完成予想図(外観) ![Rendering (appearance). [House with a garden in the spacious grounds of about 68 square meters] Easy petting naturally, Others are feeling the transitory season, Guests can enjoy a kitchen garden and gardening in parent and child. Freely To tame a pet such as easy to also house unique with garden! (Image Perth)](/images/osaka/toyonaka/39fb370031.jpg) [House with a garden in the spacious grounds of about 68 square meters] Easy petting naturally, Others are feeling the transitory season, Guests can enjoy a kitchen garden and gardening in parent and child. Freely To tame a pet such as easy to also house unique with garden! (Image Perth)
【約68坪の広々敷地で庭のあるお家】自然に触れ合いやすく、季節の移ろいを感じれる他、家庭菜園やガーデニングを親子で楽しめます。ペット等をのびのびと飼い易いのも庭のあるお家ならでは!(イメージパース)
![Rendering (appearance). [South-facing bright dwelling] Sunlight from the south is always bright rooms, Us with warm. Also good dry laundry, Futon also warm fluffy (image Perth)](/images/osaka/toyonaka/39fb370032.jpg) [South-facing bright dwelling] Sunlight from the south is always bright rooms, Us with warm. Also good dry laundry, Futon also warm fluffy (image Perth)
【南向きの明るい住まい】南からの陽光はいつもお部屋を明るく、暖かくしてくれます。洗濯物も良く乾き、お布団もポカポカふんわり(イメージパース)
Same specifications photos (living)同仕様写真(リビング) 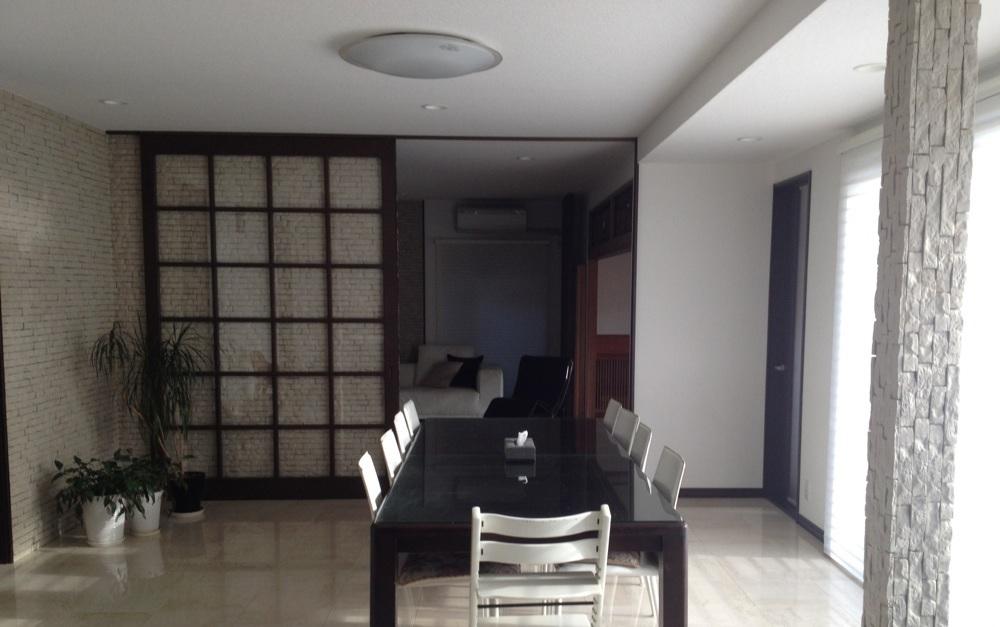 (Our enforcement example)
(弊社施行例)
Same specifications photo (kitchen)同仕様写真(キッチン) 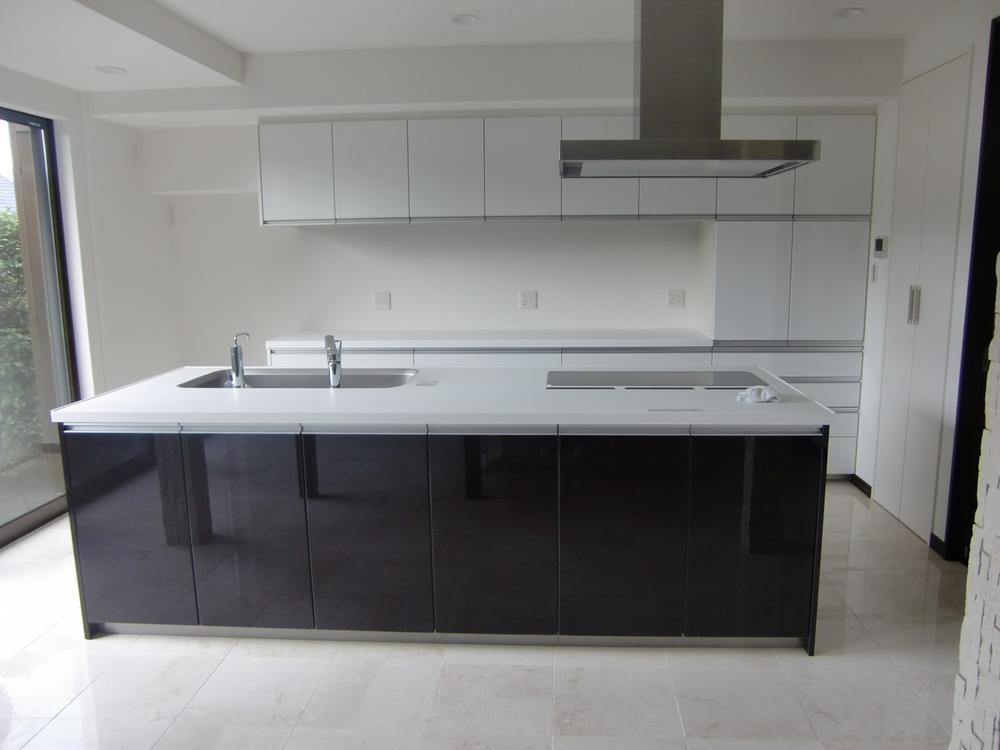 Or the piled cooking and put away in the family, Island kitchen inviting friends are oriented to and go home party. Worry can cook while watching the children playing in the living room. (Our enforcement example)
家族でワイワイ調理や片づけをしたり、友人を招いてホームパーティを行ったりするのに向いているアイランドキッチン。リビングで遊んでいるお子様を見守りながら調理ができるのも安心。
(弊社施行例)
Same specifications photos (living)同仕様写真(リビング) 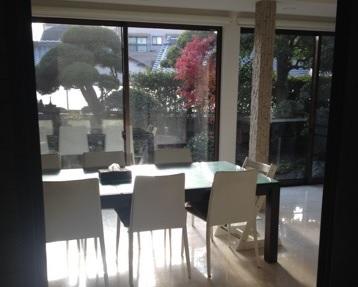 (Our enforcement example)
(弊社施行例)
Floor plan間取り図 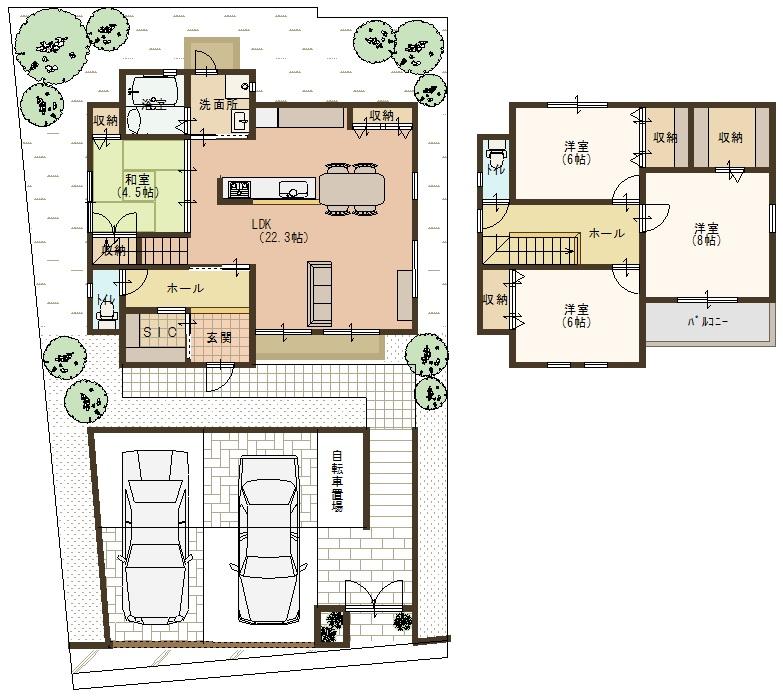 (C No. land plan view), Price 16 million yen, 4LDK, Land area 225.44 sq m , Building area 113.4 sq m
(C号地プラン図)、価格1600万円、4LDK、土地面積225.44m2、建物面積113.4m2
Local photos, including front road前面道路含む現地写真 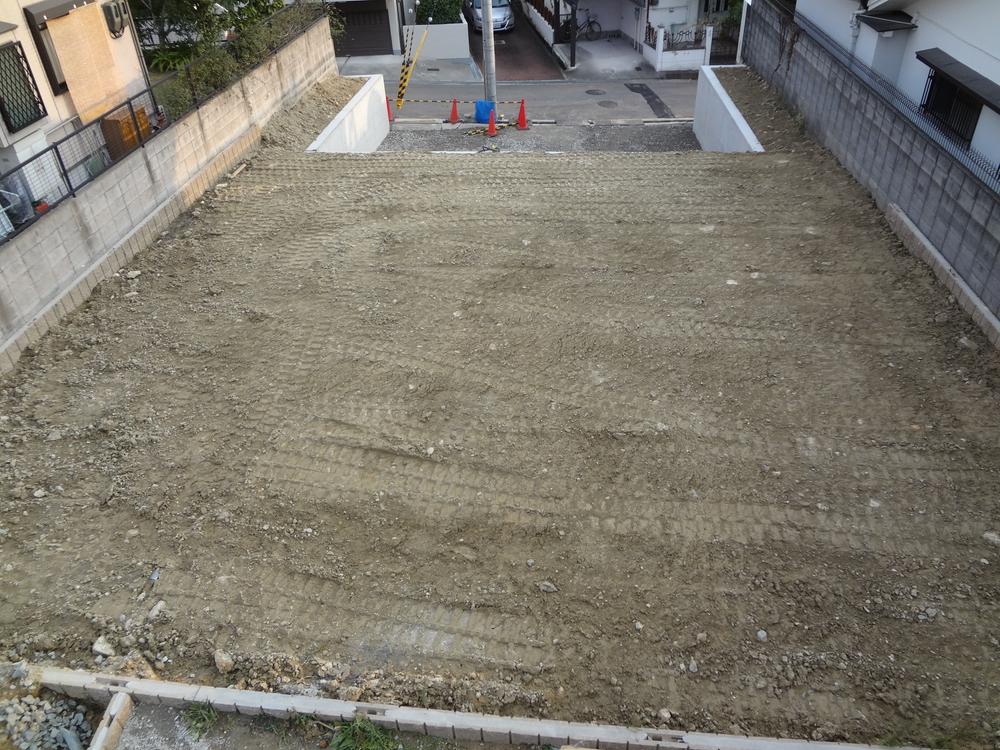 Local (11 May 2013) Shooting
現地(2013年11月)撮影
Local appearance photo現地外観写真 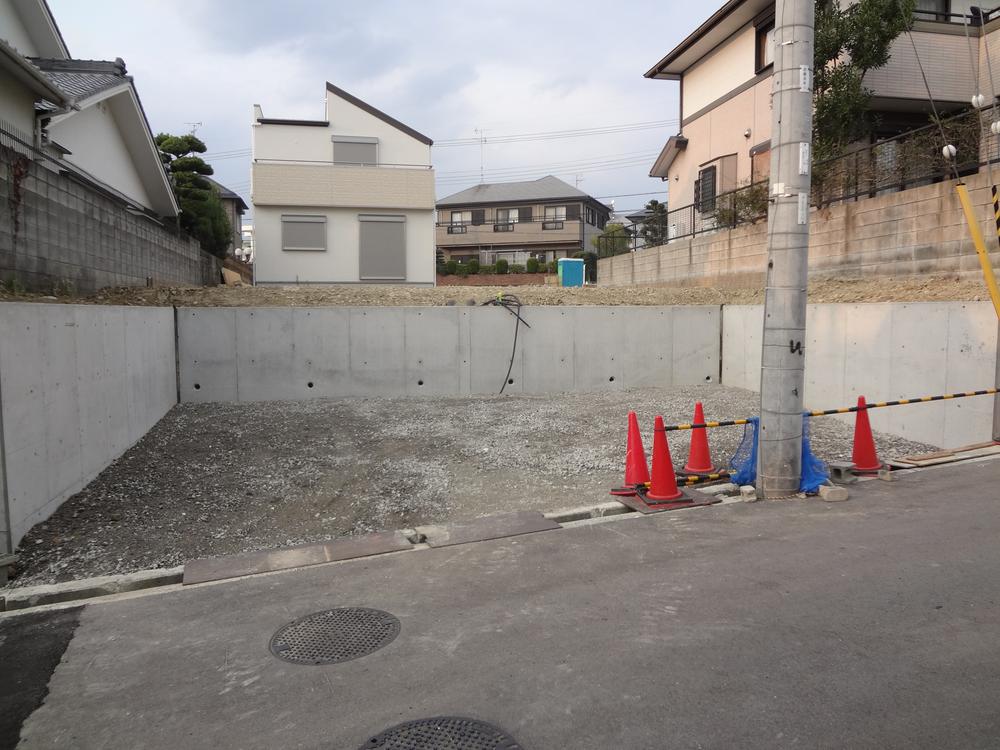 Current Status photo
現況写真
Same specifications photo (bathroom)同仕様写真(浴室) 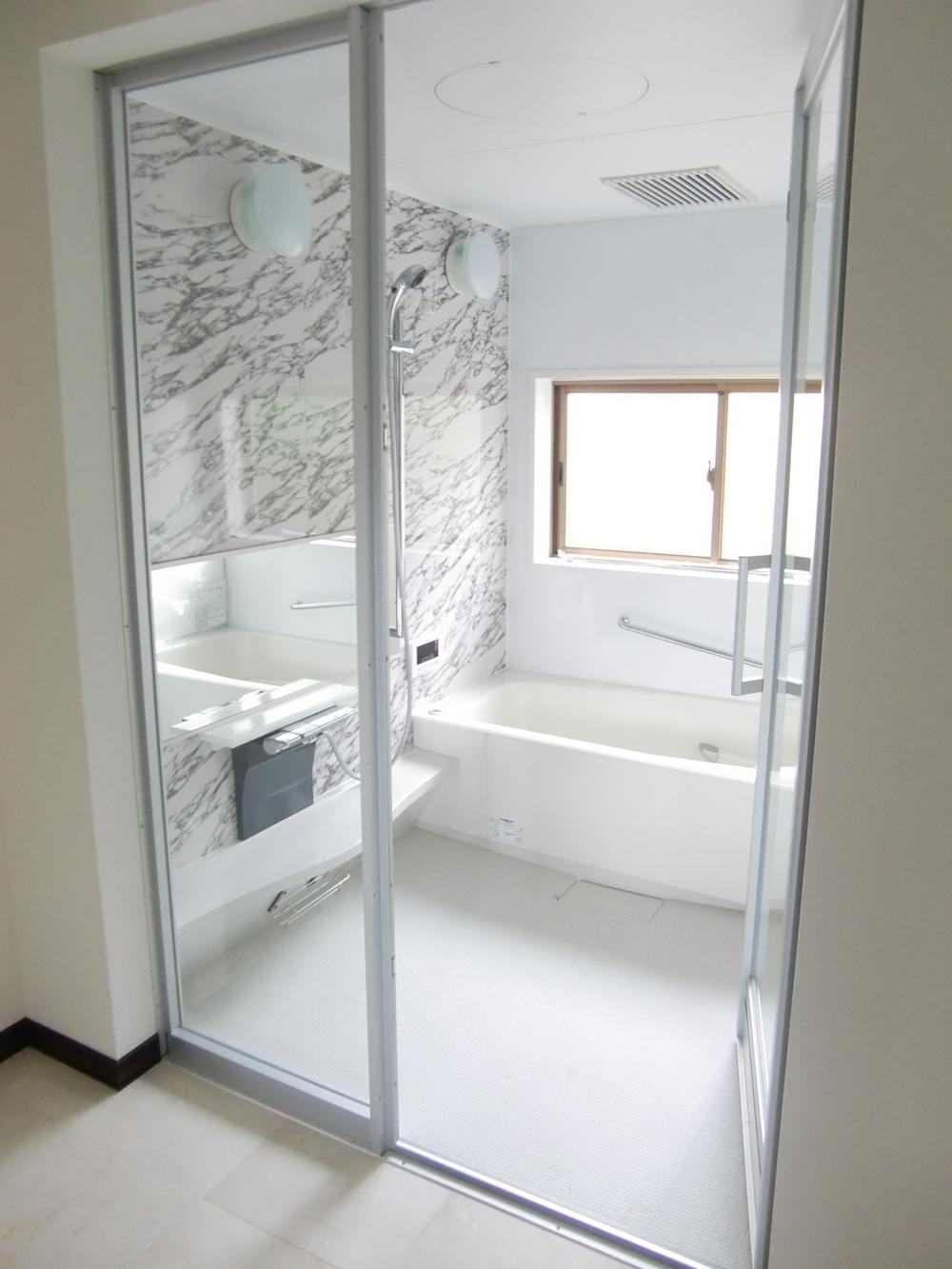 Clean the bathroom that will take the fatigue of the day ・ Healing space full of luxury.
一日の疲れをとってくれる浴室は清潔感・高級感に溢れる癒しの空間。
Same specifications photos (living)同仕様写真(リビング) 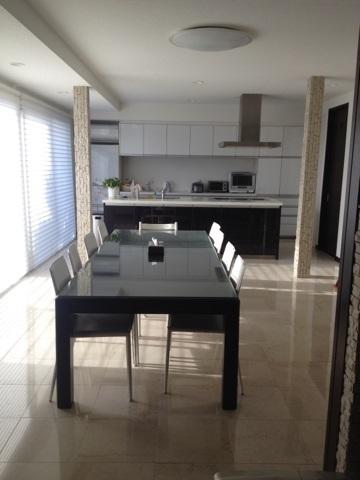 (Our enforcement example)
(弊社施行例)
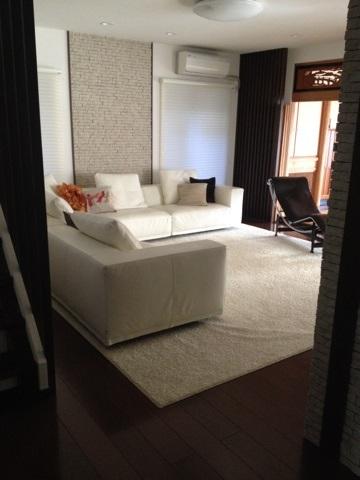 (Our enforcement example)
(弊社施行例)
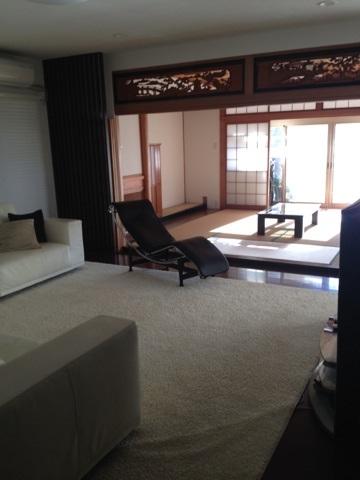 (Our enforcement example)
(弊社施行例)
Same specifications photos (Other introspection)同仕様写真(その他内観) 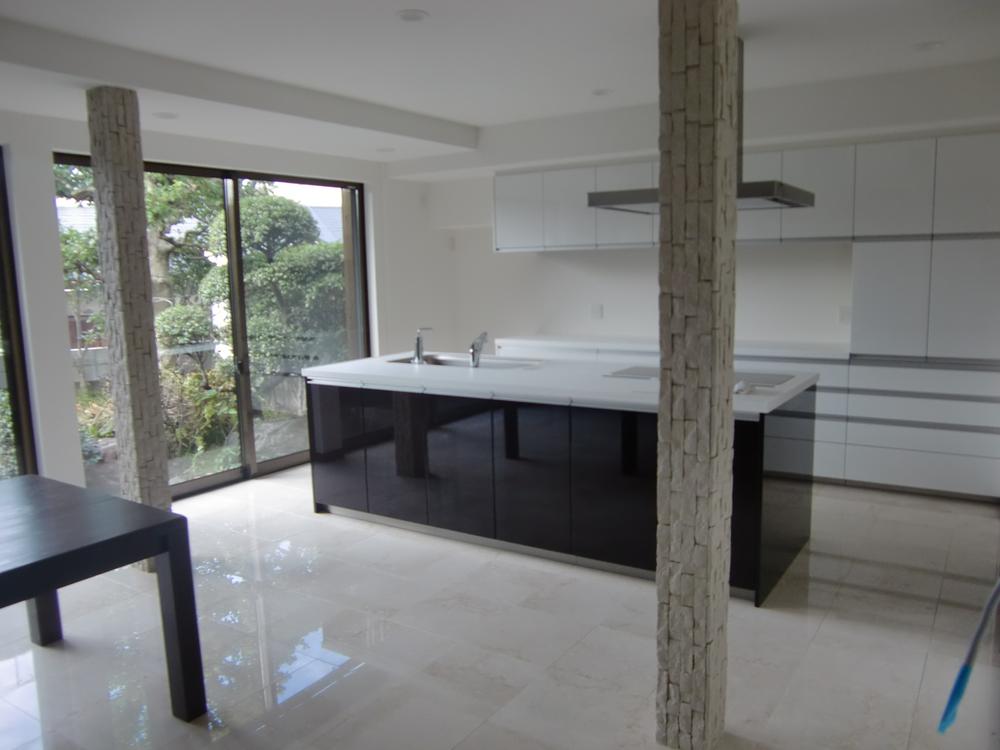 While the cuisine in the spacious dining kitchen home party! !
広々としたダイニングキッチンで料理をしながらホームパーティ!!
Same specifications photos (living)同仕様写真(リビング) 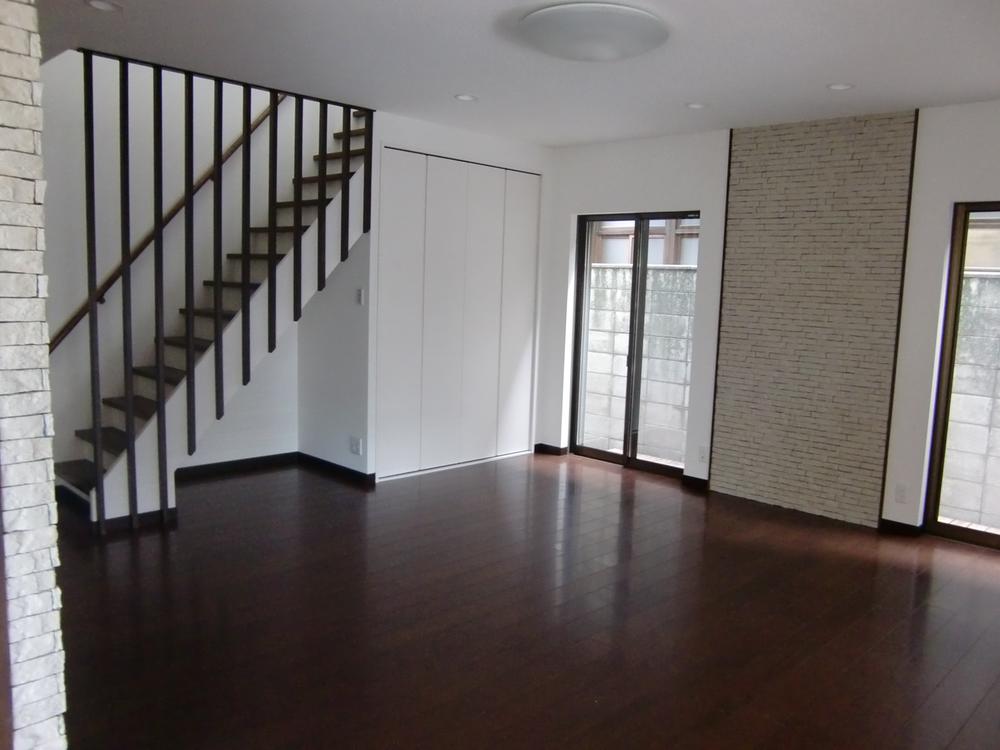 "I'm home," "Welcome back" and living stairs voice is applied. Since the family is sure to pass through the living is born conversation naturally.
「ただいま」「おかえり」と声が掛けられるリビング階段。家族は必ずリビングを通るので自然に会話が生まれます。
The entire compartment Figure全体区画図 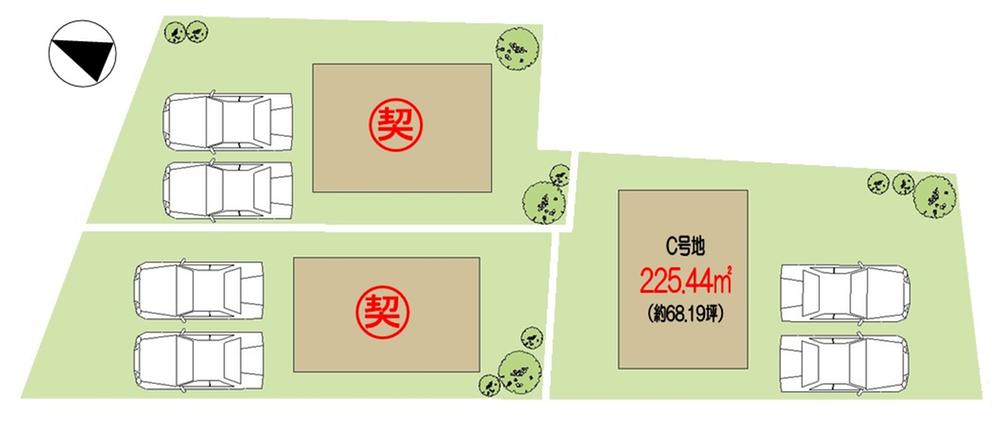 The remaining 1 compartment
【残1区画】
Kindergarten ・ Nursery幼稚園・保育園 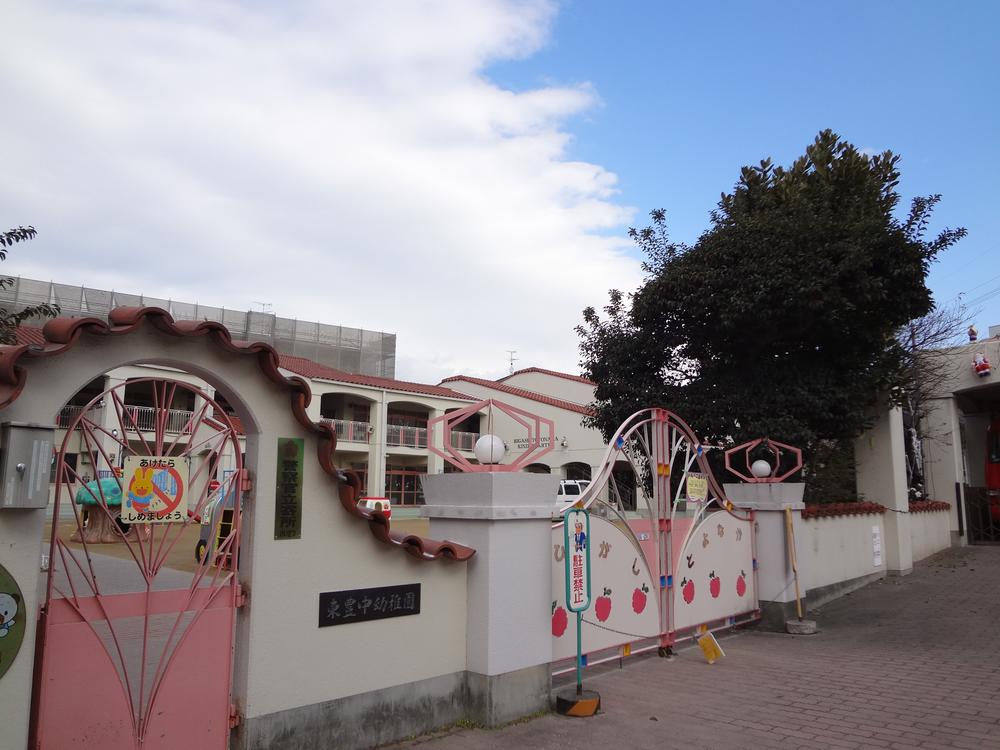 Higashitoyonaka 979m to kindergarten
東豊中幼稚園まで979m
Primary school小学校 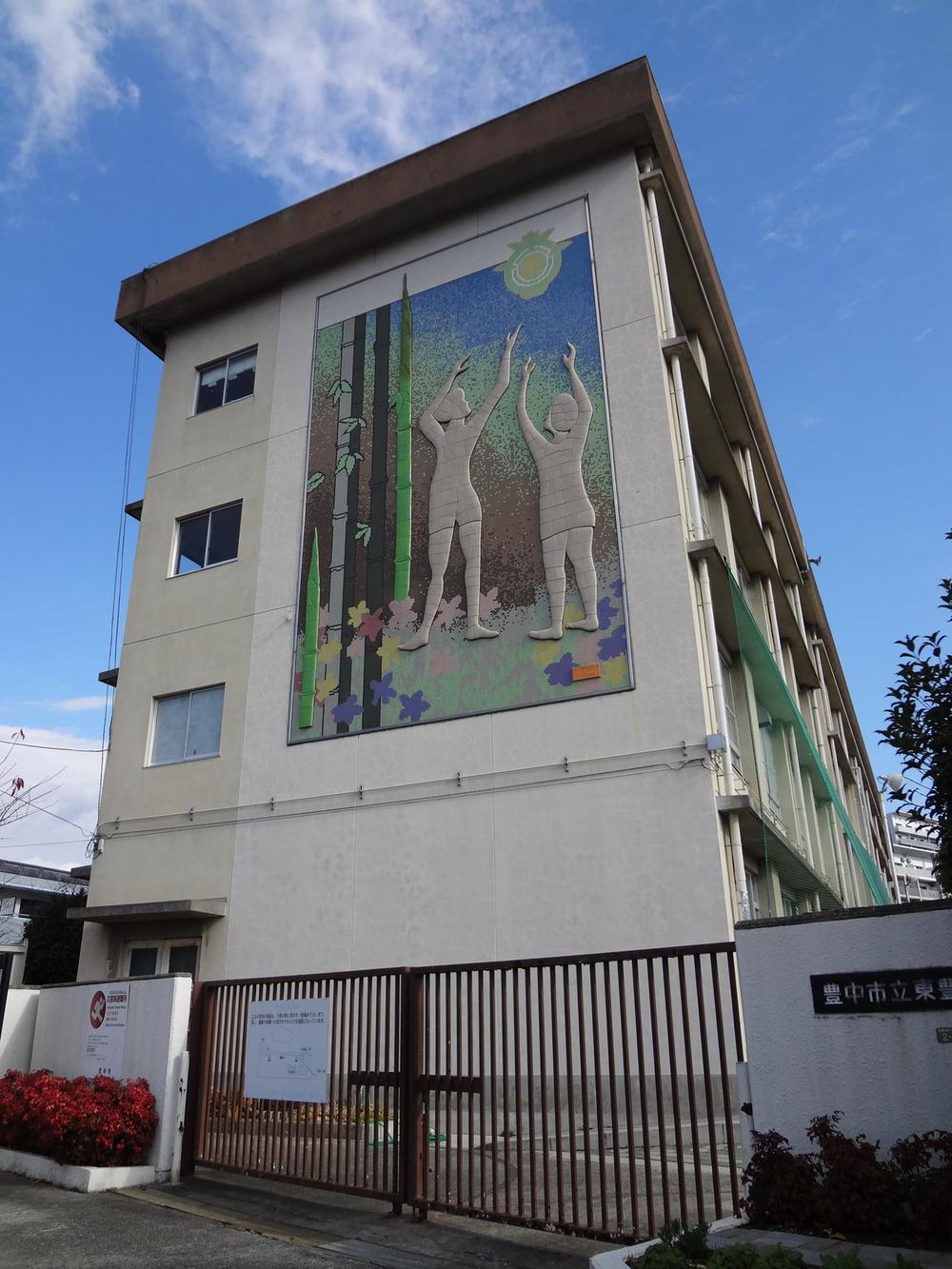 696m to Toyonaka Municipal Dongfeng stand elementary school
豊中市立東豊台小学校まで696m
Junior high school中学校 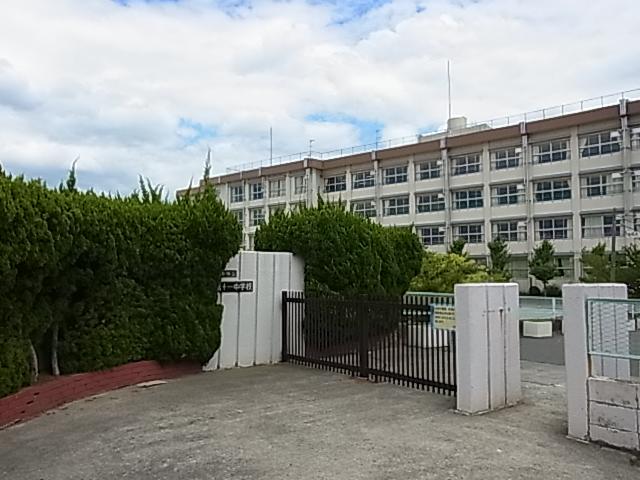 Toyonaka Municipal eleventh 1449m up to one junior high school
豊中市立第十一中学校まで1449m
Supermarketスーパー 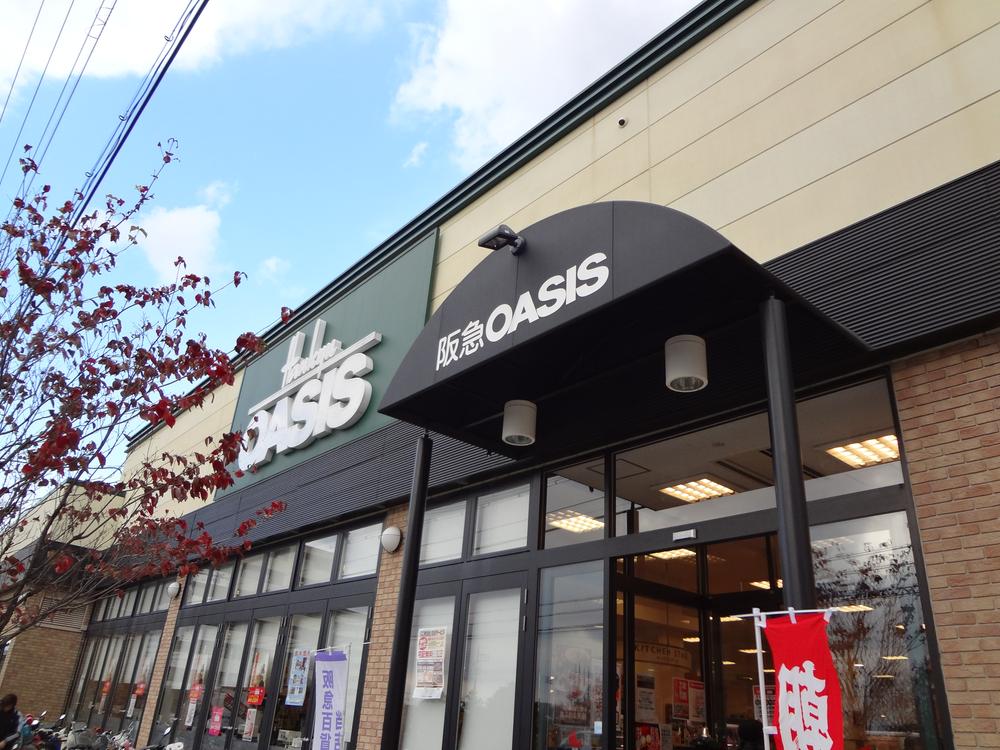 1047m to Hankyu Oasis Toyonaka Shoji shop
阪急オアシス豊中少路店まで1047m
Park公園 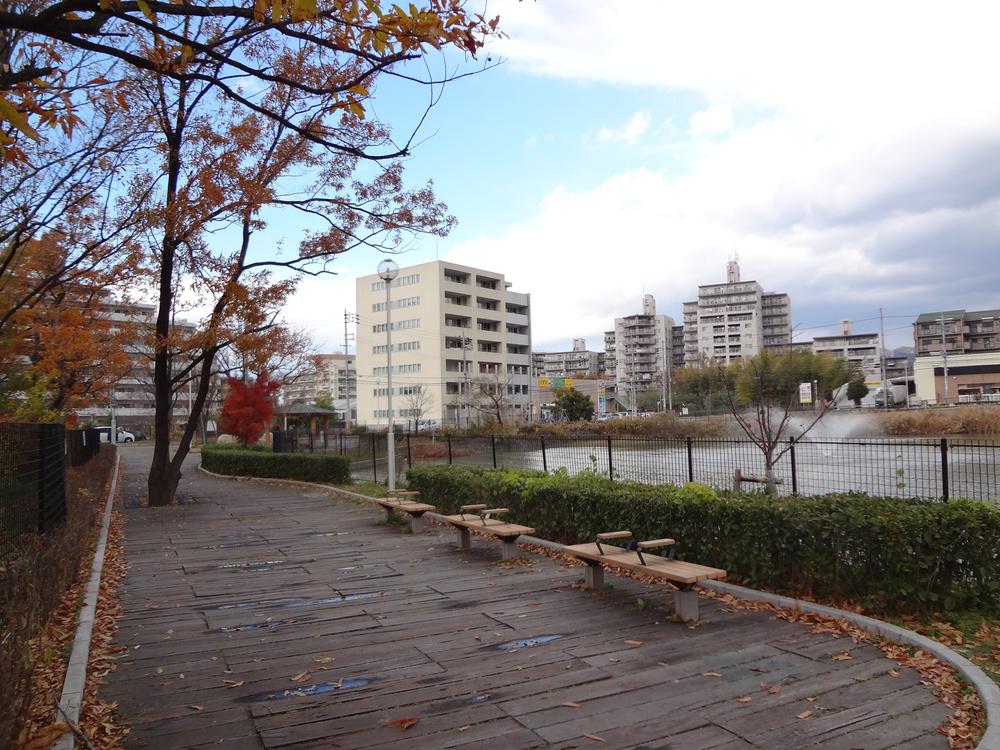 Until Hanetakachi park 1040m
羽鷹池公園まで1040m
Otherその他 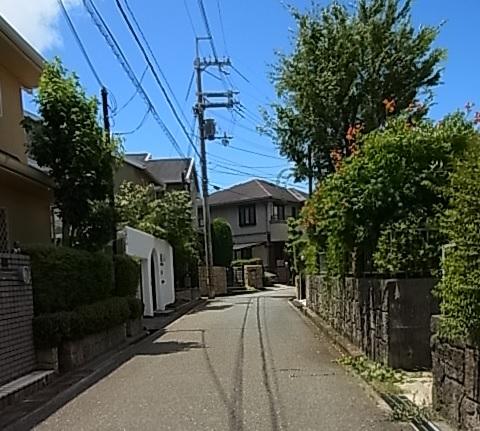 Peripheral
周辺
Station駅 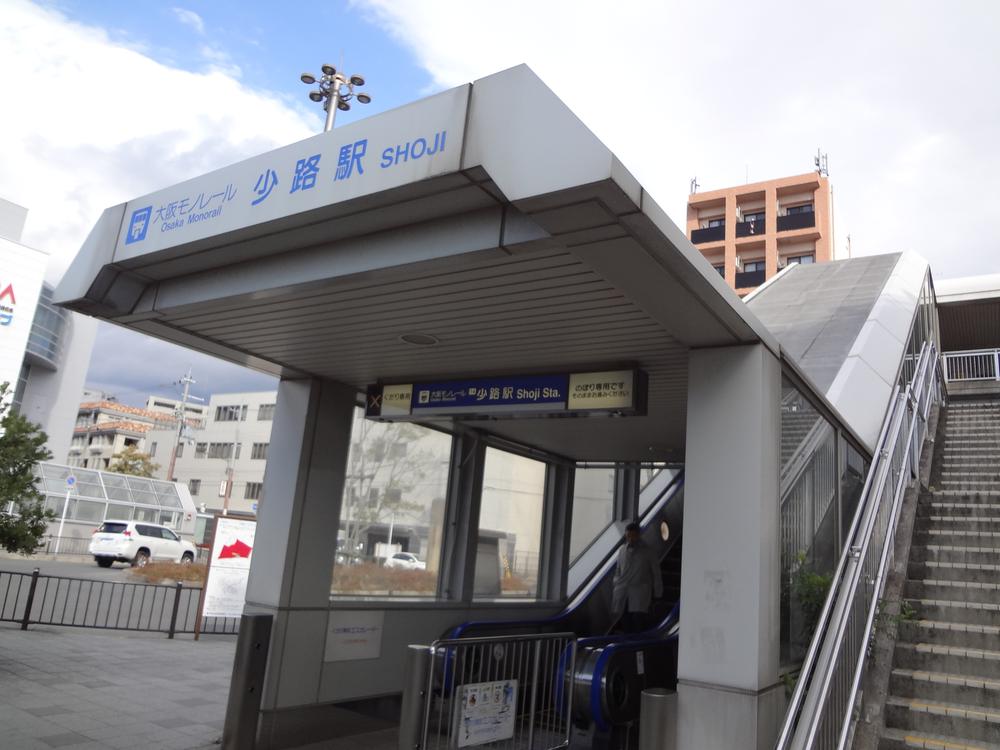 Osakamonorerusen "Shoji" 640m to the station
大阪モノレール線「少路」駅まで640m
Location
| 

![Rendering (appearance). [House with a garden in the spacious grounds of about 68 square meters] Easy petting naturally, Others are feeling the transitory season, Guests can enjoy a kitchen garden and gardening in parent and child. Freely To tame a pet such as easy to also house unique with garden! (Image Perth)](/images/osaka/toyonaka/39fb370031.jpg)
![Rendering (appearance). [South-facing bright dwelling] Sunlight from the south is always bright rooms, Us with warm. Also good dry laundry, Futon also warm fluffy (image Perth)](/images/osaka/toyonaka/39fb370032.jpg)



















