New Homes » Kansai » Osaka prefecture » Toyonaka
 
| | Toyonaka, Osaka 大阪府豊中市 |
| Osaka Monorail Main Line "Shoji" walk 18 minutes 大阪モノレール本線「少路」歩18分 |
| A quiet residential area, Wide balcony, Good view, All room storage, Yang per good, Three-story or more, 2 along the line more accessible, System kitchen, LDK15 tatami mats or moreese-style room, Face-to-face kitchen, Toilet 2 places, 閑静な住宅地、ワイドバルコニー、眺望良好、全居室収納、陽当り良好、3階建以上、2沿線以上利用可、システムキッチン、LDK15畳以上、和室、対面式キッチン、トイレ2ヶ所、 |
| ■ It is installed skylights in the top stairs, And the like are placed an accommodation to a fine place, Good is felt everywhere. ■ 3F view from the wide balcony is a good feeling. ■階段上部にトップライト設置され、細かい所に収納を配置されるなど、随所にこだわりが感じられます。■3Fワイドバルコニーからの眺めはいい感じです。 |
Features pickup 特徴ピックアップ | | 2 along the line more accessible / System kitchen / Yang per good / All room storage / A quiet residential area / LDK15 tatami mats or more / Japanese-style room / Face-to-face kitchen / Wide balcony / Toilet 2 places / The window in the bathroom / Leafy residential area / Good view / Built garage / Three-story or more / Living stairs / City gas / Flat terrain / Floor heating 2沿線以上利用可 /システムキッチン /陽当り良好 /全居室収納 /閑静な住宅地 /LDK15畳以上 /和室 /対面式キッチン /ワイドバルコニー /トイレ2ヶ所 /浴室に窓 /緑豊かな住宅地 /眺望良好 /ビルトガレージ /3階建以上 /リビング階段 /都市ガス /平坦地 /床暖房 | Price 価格 | | 29,800,000 yen 2980万円 | Floor plan 間取り | | 4LDK 4LDK | Units sold 販売戸数 | | 1 units 1戸 | Total units 総戸数 | | 1 units 1戸 | Land area 土地面積 | | 86.26 sq m (26.09 tsubo) (Registration) 86.26m2(26.09坪)(登記) | Building area 建物面積 | | 108.96 sq m (32.96 tsubo) (Registration) 108.96m2(32.96坪)(登記) | Driveway burden-road 私道負担・道路 | | 19.8 sq m , Southeast 4m width (contact the road width 9.9m) 19.8m2、南東4m幅(接道幅9.9m) | Completion date 完成時期(築年月) | | October 2013 2013年10月 | Address 住所 | | Toyonaka, Osaka Kasuga-cho 4 大阪府豊中市春日町4 | Traffic 交通 | | Osaka Monorail Main Line "Shoji" walk 18 minutes
Osaka Monorail Main Line "Shoji" 15 minutes Kasuga-cho 4-chome, walk 2 minutes by bus 大阪モノレール本線「少路」歩18分
大阪モノレール本線「少路」バス15分春日町4丁目歩2分
| Related links 関連リンク | | [Related Sites of this company] 【この会社の関連サイト】 | Person in charge 担当者より | | Person in charge of real-estate and building Murota Keisuke Age: As you are able to buy in the 20s good property and encounter smile, We will support a total of. 担当者宅建室田 圭亮年齢:20代いい物件と出会い笑顔で購入していただけるように、トータルでサポート致します。 | Contact お問い合せ先 | | TEL: 0800-603-3479 [Toll free] mobile phone ・ Also available from PHS
Caller ID is not notified
Please contact the "saw SUUMO (Sumo)"
If it does not lead, If the real estate company TEL:0800-603-3479【通話料無料】携帯電話・PHSからもご利用いただけます
発信者番号は通知されません
「SUUMO(スーモ)を見た」と問い合わせください
つながらない方、不動産会社の方は
| Building coverage, floor area ratio 建ぺい率・容積率 | | 60% ・ 160% 60%・160% | Land of the right form 土地の権利形態 | | Ownership 所有権 | Structure and method of construction 構造・工法 | | Wooden three-story (framing method) 木造3階建(軸組工法) | Use district 用途地域 | | One middle and high 1種中高 | Other limitations その他制限事項 | | Height district 高度地区 | Overview and notices その他概要・特記事項 | | Contact: Murota Keisuke, Facilities: Public Water Supply, This sewage, City gas, Building confirmation number: No. J13-00151, Parking: Garage 担当者:室田 圭亮、設備:公営水道、本下水、都市ガス、建築確認番号:第J13-00151号、駐車場:車庫 | Company profile 会社概要 | | <Mediation> governor of Osaka (2) No. 050720 (Corporation) All Japan Real Estate Association (Corporation) Kinki district Real Estate Fair Trade Council member Century 21 Home style (Ltd.) Yubinbango564-0062 Suita, Osaka Prefecture Tarumi-cho 3-35-12 <仲介>大阪府知事(2)第050720号(公社)全日本不動産協会会員 (公社)近畿地区不動産公正取引協議会加盟センチュリー21ホームスタイル(株)〒564-0062 大阪府吹田市垂水町3-35-12 |
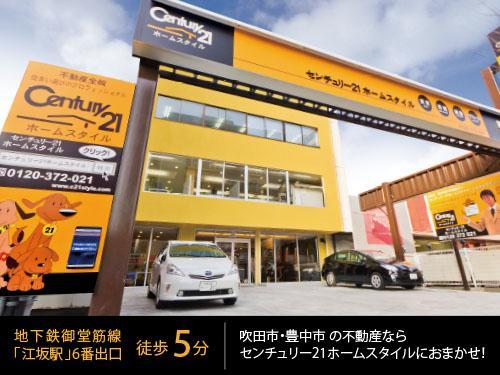 Other
その他
Local appearance photo現地外観写真 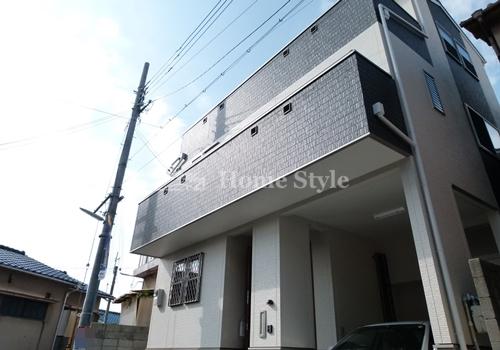 The view from the wide balcony is worth a look
ワイドバルコニーからの眺めは一見の価値あり
Kitchenキッチン 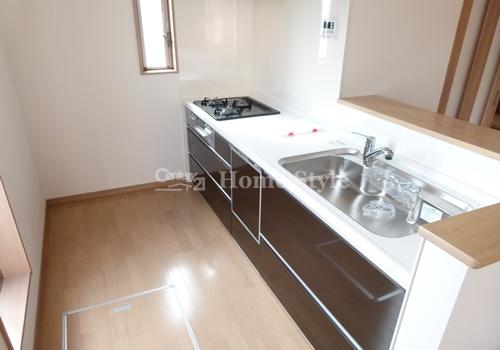 Classy kitchen panel
高級感あるキッチンパネル
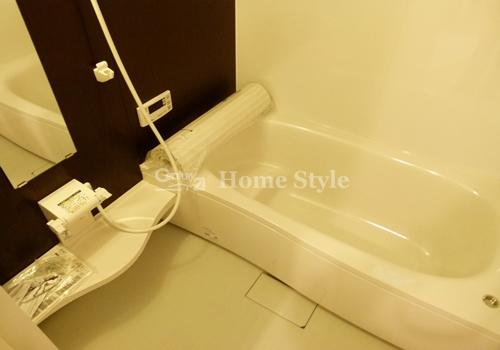 Bathroom
浴室
Floor plan間取り図 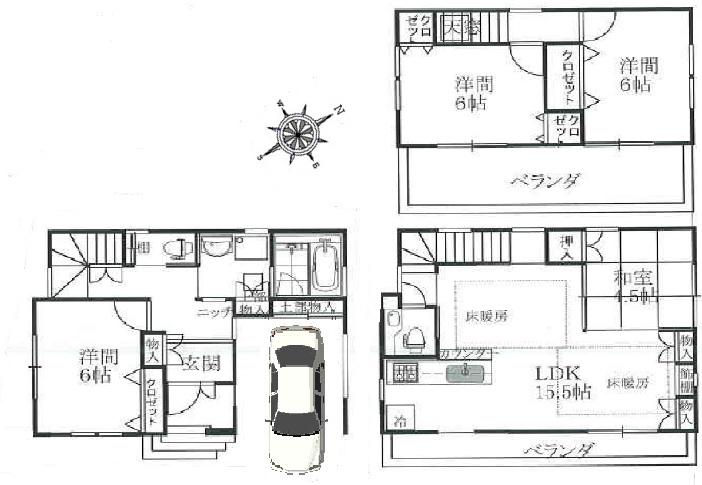 29,800,000 yen, 4LDK, Land area 86.26 sq m , Building area 108.96 sq m
2980万円、4LDK、土地面積86.26m2、建物面積108.96m2
Livingリビング 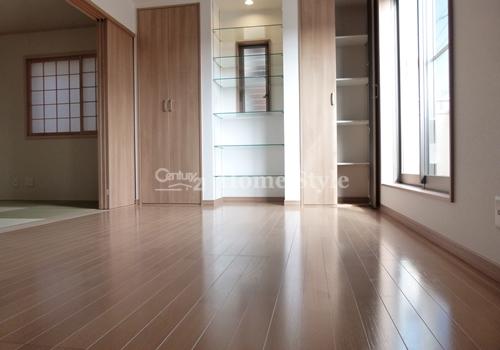 We thought well in storage enhancement, such as shelf of installation Bright living room
据え付けの棚など収納充実でよく考えられています
明るいリビング
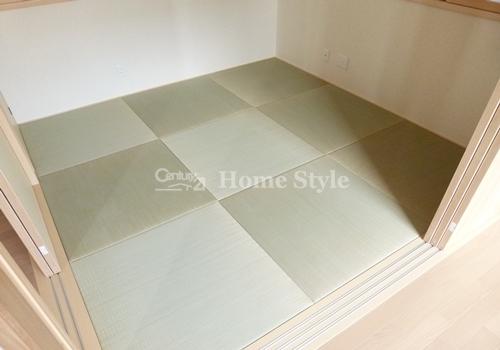 Non-living room
リビング以外の居室
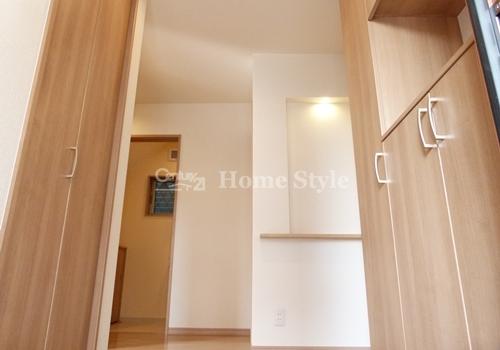 Entrance
玄関
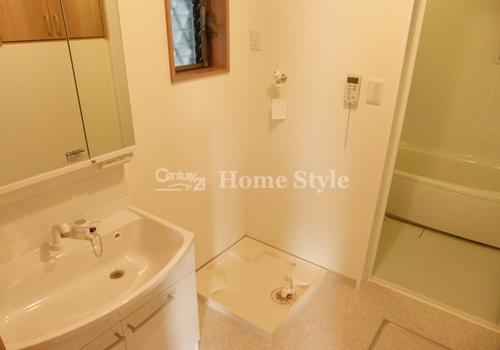 Wash basin, toilet
洗面台・洗面所
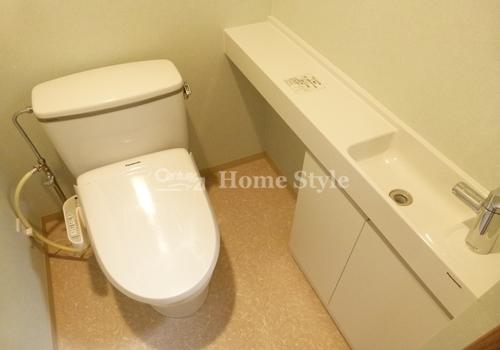 Toilet
トイレ
Supermarketスーパー 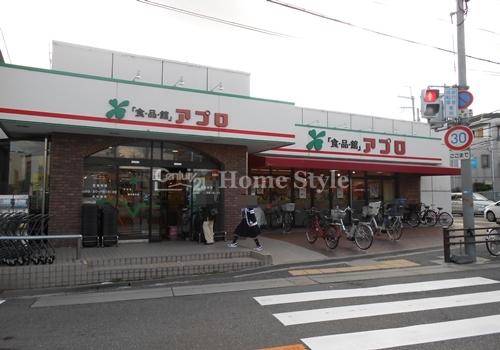 Until the food hall APRO Toyonaka Kasuga shop 461m
食品館アプロ豊中春日店まで461m
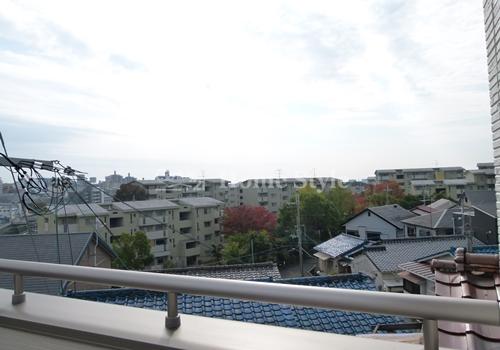 View photos from the dwelling unit
住戸からの眺望写真
Otherその他 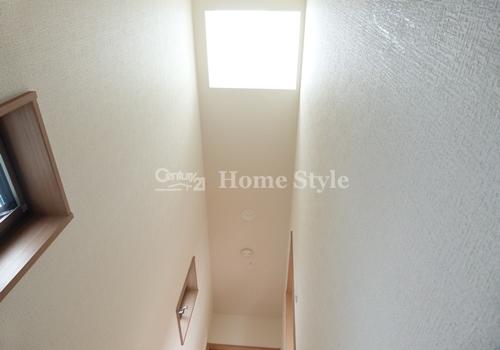 Top light
トップライト
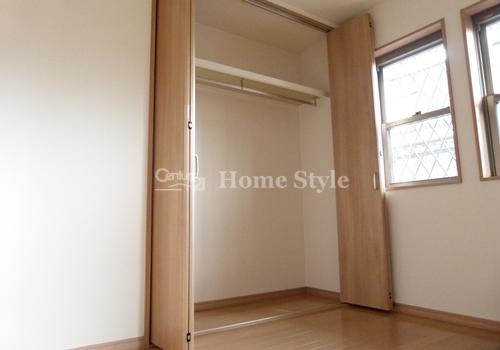 Non-living room
リビング以外の居室
Junior high school中学校 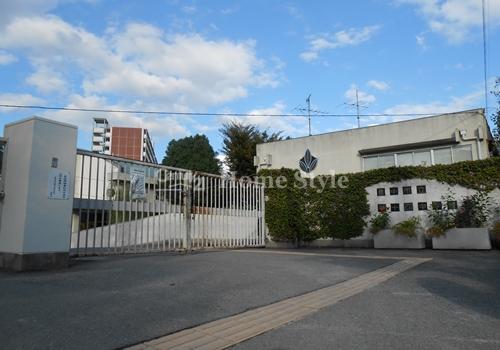 Toyonaka 878m to stand fourteenth junior high school
豊中市立第十四中学校まで878m
Library図書館 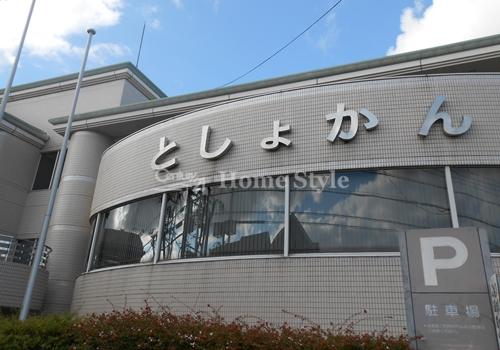 Toyonaka Tateno to field Library 290m
豊中市立野畑図書館まで290m
Location
|

















