New Homes » Kansai » Osaka prefecture » Toyonaka
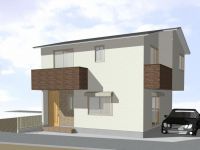 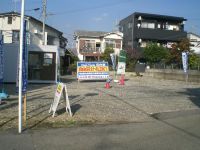
| | Toyonaka, Osaka 大阪府豊中市 |
| Hankyu Takarazuka Line "Shonai" walk 4 minutes 阪急宝塚線「庄内」歩4分 |
| ☆ New condominium start! ☆ Hankyu Takarazuka Line "Shonai" station 4 minutes walk ☆ All five sections of the south-facing center ☆ 2-story ・ Three-story design freedom corresponding ☆ Garage two plan possible ☆ With hydroponics system ☆新規分譲開始!☆阪急宝塚線「庄内」駅徒歩4分☆南向き中心の全5区画☆2階建・3階建自由設計対応☆車庫2台プランも可能☆水耕栽培システム付 |
| Parking two Allowed, Super close, Facing south, System kitchen, Bathroom Dryer, All room storage, Flat to the station, Siemens south road, LDK15 tatami mats or more, Or more before road 6m, Corner lot, Face-to-face kitchen, 2-story, TV monitor interphone, Dish washing dryer 駐車2台可、スーパーが近い、南向き、システムキッチン、浴室乾燥機、全居室収納、駅まで平坦、南側道路面す、LDK15畳以上、前道6m以上、角地、対面式キッチン、2階建、TVモニタ付インターホン、食器洗乾燥機 |
Features pickup 特徴ピックアップ | | Parking two Allowed / Super close / Facing south / System kitchen / Bathroom Dryer / All room storage / Flat to the station / Siemens south road / LDK15 tatami mats or more / Or more before road 6m / Corner lot / Face-to-face kitchen / 2-story / TV monitor interphone / Dish washing dryer 駐車2台可 /スーパーが近い /南向き /システムキッチン /浴室乾燥機 /全居室収納 /駅まで平坦 /南側道路面す /LDK15畳以上 /前道6m以上 /角地 /対面式キッチン /2階建 /TVモニタ付インターホン /食器洗乾燥機 | Event information イベント情報 | | Local guide Board (Please be sure to ask in advance) schedule / Every Saturday, Sunday and public holidays time / 10:00 ~ 18:00 現地案内会(事前に必ずお問い合わせください)日程/毎週土日祝時間/10:00 ~ 18:00 | Price 価格 | | 25,900,000 yen ~ 32,900,000 yen 2590万円 ~ 3290万円 | Floor plan 間取り | | 4LDK 4LDK | Units sold 販売戸数 | | 5 units 5戸 | Total units 総戸数 | | 5 units 5戸 | Land area 土地面積 | | 69.88 sq m ~ 91.92 sq m (registration) 69.88m2 ~ 91.92m2(登記) | Building area 建物面積 | | 92.75 sq m ~ 99.63 sq m (registration) 92.75m2 ~ 99.63m2(登記) | Driveway burden-road 私道負担・道路 | | 4.7 ~ 6.0m 4.7 ~ 6.0m | Completion date 完成時期(築年月) | | 4 months after the contract 契約後4ヶ月 | Address 住所 | | Toyonaka, Osaka Shonaihigashi cho 4-10-7 大阪府豊中市庄内東町4-10-7 | Traffic 交通 | | Hankyu Takarazuka Line "Shonai" walk 4 minutes 阪急宝塚線「庄内」歩4分
| Contact お問い合せ先 | | (Ltd.) U-Shin TEL: 0800-808-7042 [Toll free] mobile phone ・ Also available from PHS
Caller ID is not notified
Please contact the "saw SUUMO (Sumo)"
If it does not lead, If the real estate company (株)ユーシンTEL:0800-808-7042【通話料無料】携帯電話・PHSからもご利用いただけます
発信者番号は通知されません
「SUUMO(スーモ)を見た」と問い合わせください
つながらない方、不動産会社の方は
| Expenses 諸費用 | | Other expenses: Exterior construction ・ Building construction cost ・ Water pull-cost その他諸費用:外構工事・建築確認費用・水道引込費用 | Building coverage, floor area ratio 建ぺい率・容積率 | | Building coverage: 60%, Volume ratio: 200% 建ぺい率:60%、容積率:200% | Time residents 入居時期 | | 4 months after the contract 契約後4ヶ月 | Land of the right form 土地の権利形態 | | Ownership 所有権 | Use district 用途地域 | | One dwelling 1種住居 | Overview and notices その他概要・特記事項 | | Building confirmation number: H25-01265 建築確認番号:H25-01265 | Company profile 会社概要 | | <Mediation> governor of Osaka (3) No. 049491 (Ltd.) Yushin Yubinbango540-0015, Chuo-ku, Osaka-shi Juniken cho 6-22 <仲介>大阪府知事(3)第049491号(株)ユーシン〒540-0015 大阪府大阪市中央区十二軒町6-22 |
Rendering (appearance)完成予想図(外観) 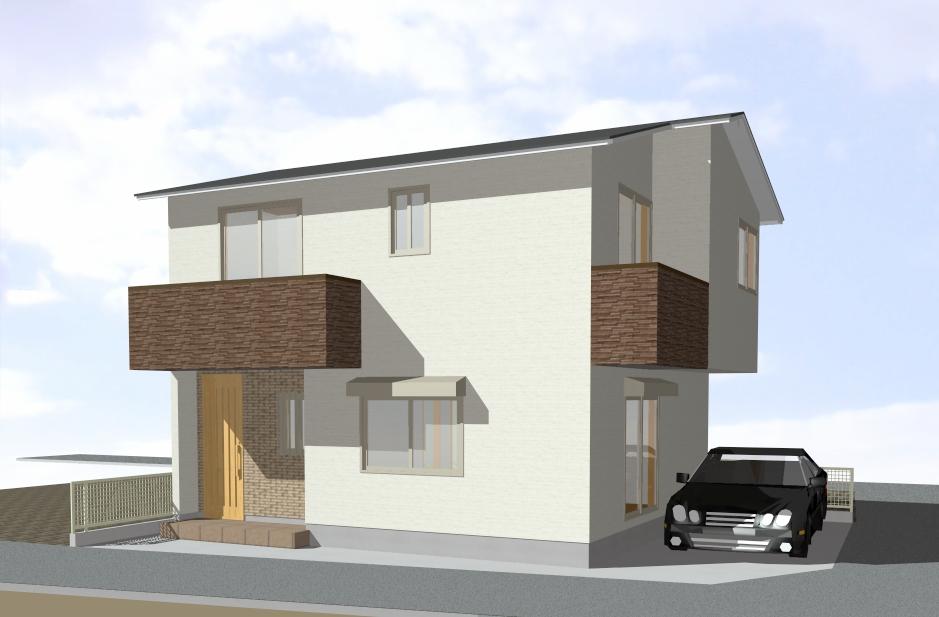 (A Building) Rendering
(A号棟)完成予想図
Local photos, including front road前面道路含む現地写真 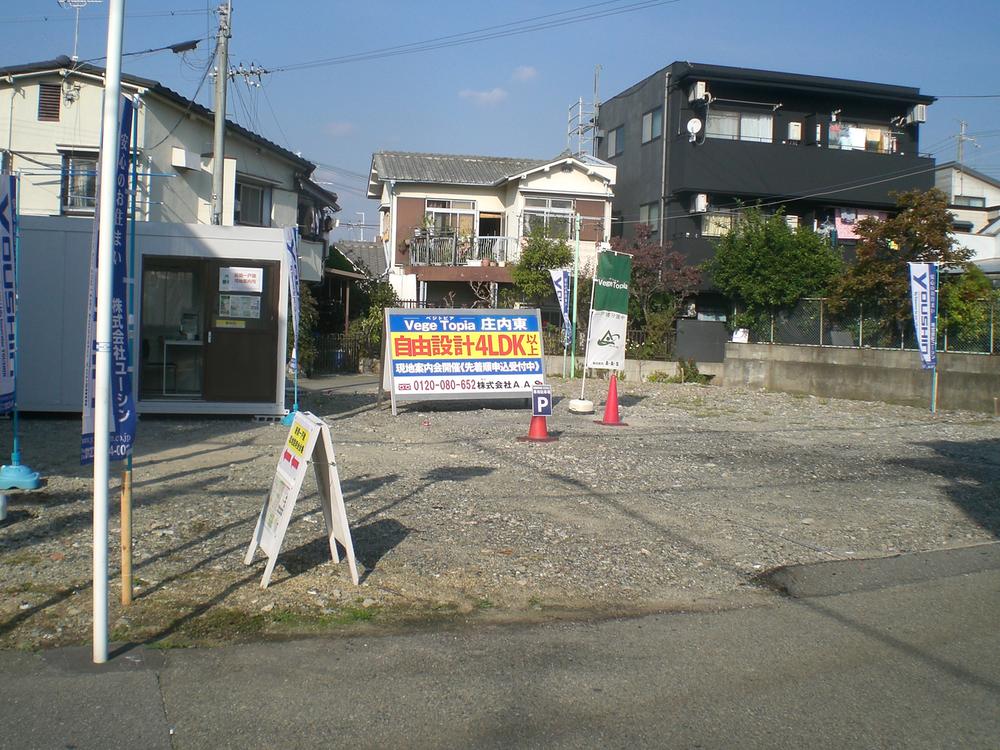 Local (11 May 2013) Shooting
現地(2013年11月)撮影
Rendering (introspection)完成予想図(内観) 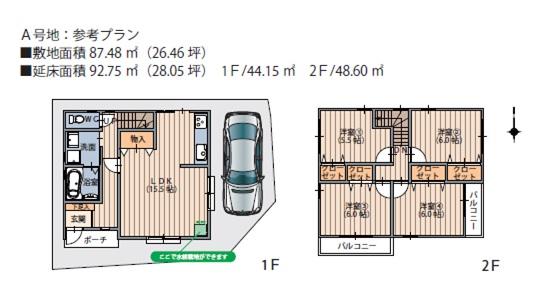 (A Building) reference plan
(A号棟)参考プラン
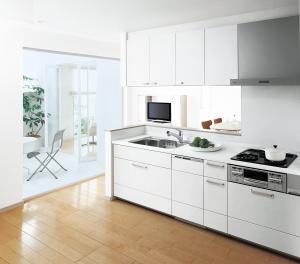 Other Equipment
その他設備
Station駅 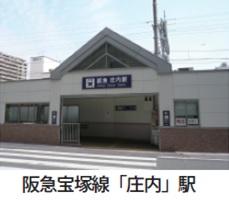 Hankyu Takarazuka Line "Shonai" 400m Hankyu to the station, "Umeda" 10 minutes to the station. Commute ・ It is also useful to go to school.
阪急宝塚線「庄内」駅まで400m 阪急「梅田」駅へ10分。通勤・通学にも便利です。
Rendering (introspection)完成予想図(内観) 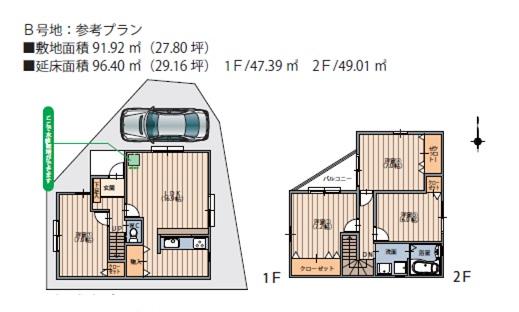 (B Building) reference plan
(B号棟)参考プラン
The entire compartment Figure全体区画図 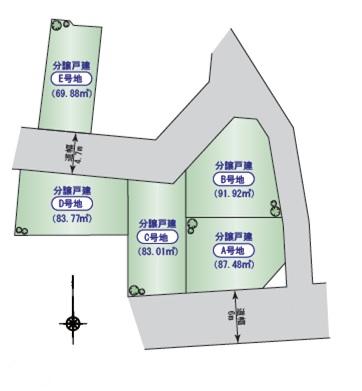 South-facing compartment and corner lot There is also a day is also good
南向き区画や角地もあり日当たりも良好
Local guide map現地案内図 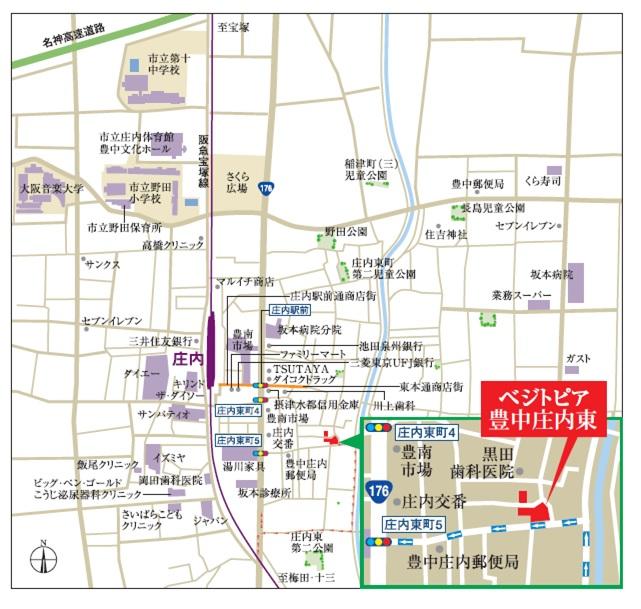 Hankyu Takarazuka Line "Shonai" a 5-minute walk to the station
阪急宝塚線「庄内」駅まで徒歩5分
Route map路線図 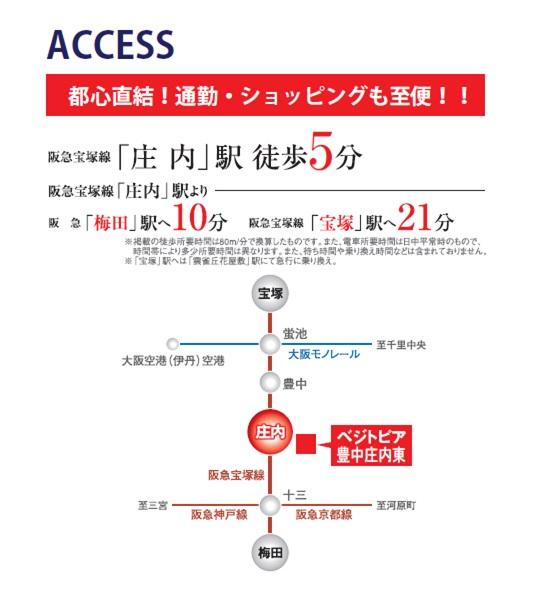 Hankyu "Umeda" 10 minute to the station
阪急「梅田」駅まで10分
Otherその他 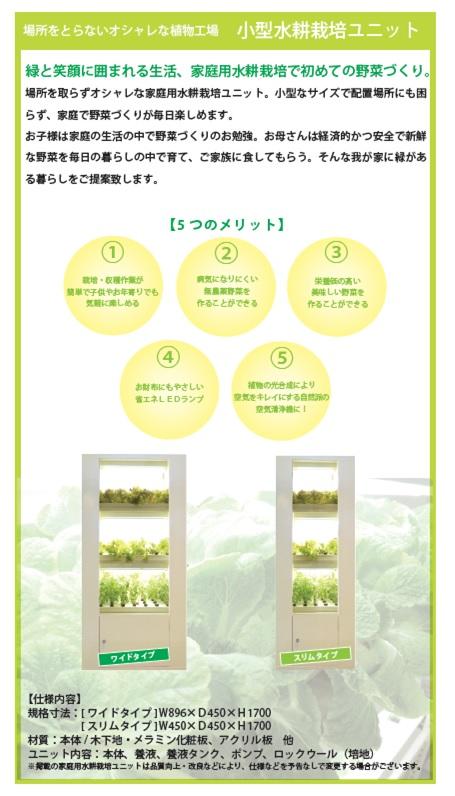 With household water cultivation kit that can make fresh vegetables in the house
お家の中で新鮮野菜が作れる家庭用水耕栽培キット付
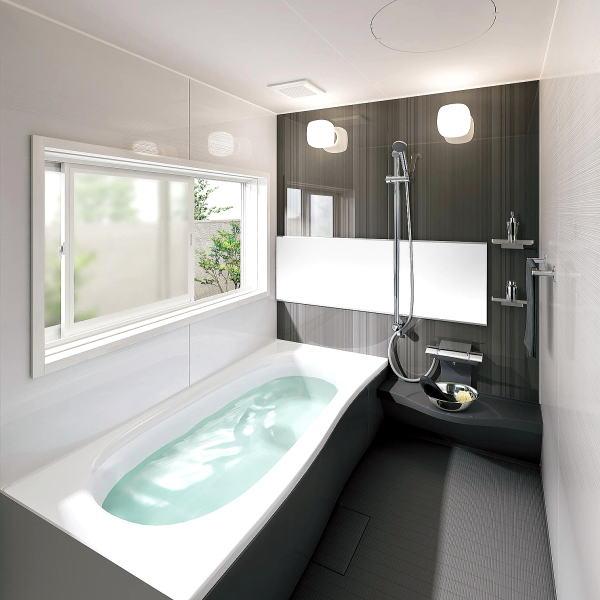 Other Equipment
その他設備
Hospital病院 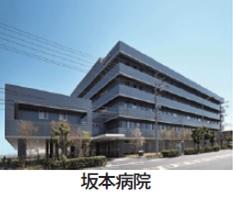 400m to Sakamoto hospital
坂本病院まで400m
Rendering (introspection)完成予想図(内観) 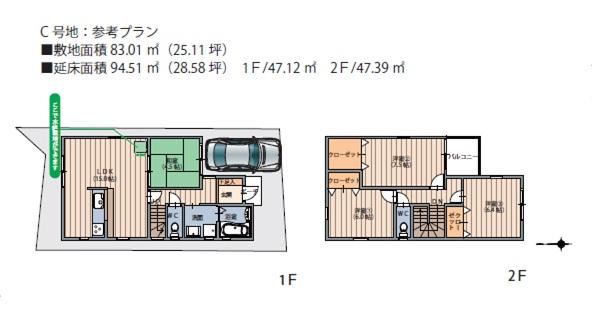 (C Building) reference plan
(C号棟)参考プラン
Primary school小学校 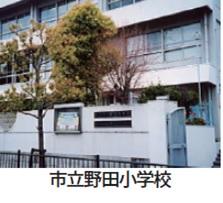 Close to 800m up to municipal Noda Elementary School, Municipal Shonai gymnasium, There is also a Toyonaka Cultural Hall
市立野田小学校まで800m 近くには、市立庄内体育館、豊中文化ホールもあります
Rendering (introspection)完成予想図(内観) 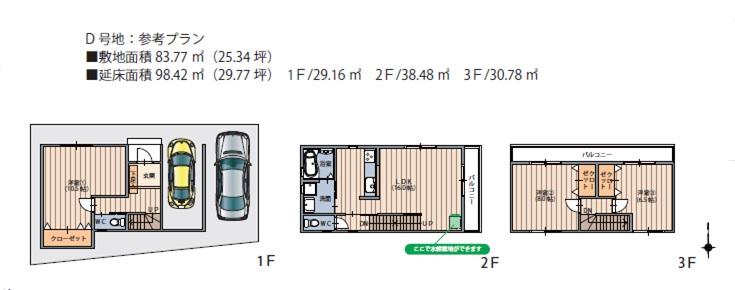 (D Building) reference plan
(D号棟)参考プラン
Shopping centreショッピングセンター 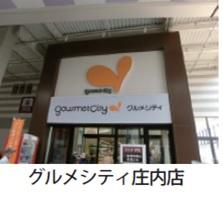 There is also a 550m shopping street to Daiei Gourmet City shopping is also convenient.
ダイエーグルメシティまで550m 商店街もあり買い物も便利です。
Rendering (introspection)完成予想図(内観) 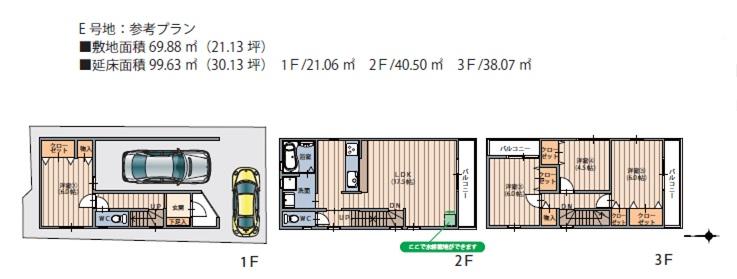 (E Building) reference plan
(E号棟)参考プラン
Location
|


















