New Homes » Kansai » Osaka prefecture » Toyonaka
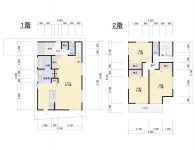 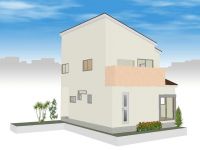
| | Toyonaka, Osaka 大阪府豊中市 |
| Hankyu Takarazuka Line "Hotarugaike" walk 5 minutes 阪急宝塚線「蛍池」歩5分 |
| Hankyu ・ Osaka Monorail "Hotarugaike" station walk 5 minutes! Commute ・ Commute ・ Very convenient good location to shopping! Using natural solid wood, Peace of mind ・ safety ・ We deliver a comfortable home. 阪急・大阪モノレール「蛍池」駅徒歩5分!通勤・通学・買い物に大変便利な好立地!天然無垢材を使用した、安心・安全・快適な住まいをお届けいたします。 |
| ◎ Hankyu ・ Osaka Monorail "Hotarugaike" station walk 5 minutes. Express to Hankyu Umeda Station 13 minutes, Monorail Senri 10 minutes until the station access ◎ fiscal year possible tenants! ● (also there taken among other) quiet all four compartments in the residential area ● sturdy construction using high-quality natural solid wood ● storage enhancement, Basin spacious ◎阪急・大阪モノレール「蛍池」駅徒歩5分。阪急梅田駅まで急行13分、モノレール千里中央駅まで10分のアクセス◎年度内入居可能!●閑静な住宅街の中の全4区画(他の間取もございます)●上質な天然無垢材を使用した頑丈な構造●収納充実、洗面広々 |
Features pickup 特徴ピックアップ | | Pre-ground survey / Parking three or more possible / 2 along the line more accessible / LDK20 tatami mats or more / Fiscal year Available / Super close / It is close to the city / System kitchen / Bathroom Dryer / All room storage / Flat to the station / A quiet residential area / Around traffic fewer / Washbasin with shower / Face-to-face kitchen / Toilet 2 places / Natural materials / Bathroom 1 tsubo or more / 2-story / Double-glazing / Warm water washing toilet seat / Underfloor Storage / The window in the bathroom / TV monitor interphone / Ventilation good / All living room flooring / Dish washing dryer / Walk-in closet / Or more ceiling height 2.5m / All room 6 tatami mats or more / Living stairs / City gas / Flat terrain 地盤調査済 /駐車3台以上可 /2沿線以上利用可 /LDK20畳以上 /年度内入居可 /スーパーが近い /市街地が近い /システムキッチン /浴室乾燥機 /全居室収納 /駅まで平坦 /閑静な住宅地 /周辺交通量少なめ /シャワー付洗面台 /対面式キッチン /トイレ2ヶ所 /自然素材 /浴室1坪以上 /2階建 /複層ガラス /温水洗浄便座 /床下収納 /浴室に窓 /TVモニタ付インターホン /通風良好 /全居室フローリング /食器洗乾燥機 /ウォークインクロゼット /天井高2.5m以上 /全居室6畳以上 /リビング階段 /都市ガス /平坦地 | Event information イベント情報 | | Local guide Board (please make a reservation beforehand) schedule / During the public time / 10:00 ~ 17:00 現地案内会(事前に必ず予約してください)日程/公開中時間/10:00 ~ 17:00 | Price 価格 | | 28.8 million yen 2880万円 | Floor plan 間取り | | 3LDK 3LDK | Units sold 販売戸数 | | 1 units 1戸 | Total units 総戸数 | | 4 units 4戸 | Land area 土地面積 | | 112.46 sq m (34.01 tsubo) (Registration) 112.46m2(34.01坪)(登記) | Building area 建物面積 | | 97.2 sq m (29.40 tsubo) (Registration) 97.2m2(29.40坪)(登記) | Driveway burden-road 私道負担・道路 | | Nothing, North 2.7m width 無、北2.7m幅 | Completion date 完成時期(築年月) | | December 2013 2013年12月 | Address 住所 | | Toyonaka, Osaka Hotarugaikenishi cho 1-20-6 (B No. land) 大阪府豊中市蛍池西町1-20-6 (B号地) | Traffic 交通 | | Hankyu Takarazuka Line "Hotarugaike" walk 5 minutes
Osaka Monorail Main Line "Hotarugaike" walk 5 minutes 阪急宝塚線「蛍池」歩5分
大阪モノレール本線「蛍池」歩5分
| Related links 関連リンク | | [Related Sites of this company] 【この会社の関連サイト】 | Person in charge 担当者より | | Rep Ueda 担当者上田 | Contact お問い合せ先 | | Ltd. Haruhisa TEL: 0800-603-6714 [Toll free] mobile phone ・ Also available from PHS
Caller ID is not notified
Please contact the "saw SUUMO (Sumo)"
If it does not lead, If the real estate company (株)ハルヒサTEL:0800-603-6714【通話料無料】携帯電話・PHSからもご利用いただけます
発信者番号は通知されません
「SUUMO(スーモ)を見た」と問い合わせください
つながらない方、不動産会社の方は
| Building coverage, floor area ratio 建ぺい率・容積率 | | 60% ・ 160% 60%・160% | Time residents 入居時期 | | Consultation 相談 | Land of the right form 土地の権利形態 | | Ownership 所有権 | Structure and method of construction 構造・工法 | | Wooden 2-story (framing method) 木造2階建(軸組工法) | Use district 用途地域 | | One middle and high 1種中高 | Other limitations その他制限事項 | | Set-back: already セットバック:済 | Overview and notices その他概要・特記事項 | | Contact: Ueda, Facilities: Public Water Supply, This sewage, City gas, Building confirmation number: No. H25 confirmation architecture NDA No. 01391, Parking: car space 担当者:上田、設備:公営水道、本下水、都市ガス、建築確認番号:第H25確認建築防大01391号、駐車場:カースペース | Company profile 会社概要 | | <Seller> governor of Osaka (3) No. 047402 (Ltd.) Haruhisa Yubinbango565-0875 Suita, Osaka Prefecture Aoyama table 2-1-15 <売主>大阪府知事(3)第047402号(株)ハルヒサ〒565-0875 大阪府吹田市青山台2-1-15 |
Floor plan間取り図 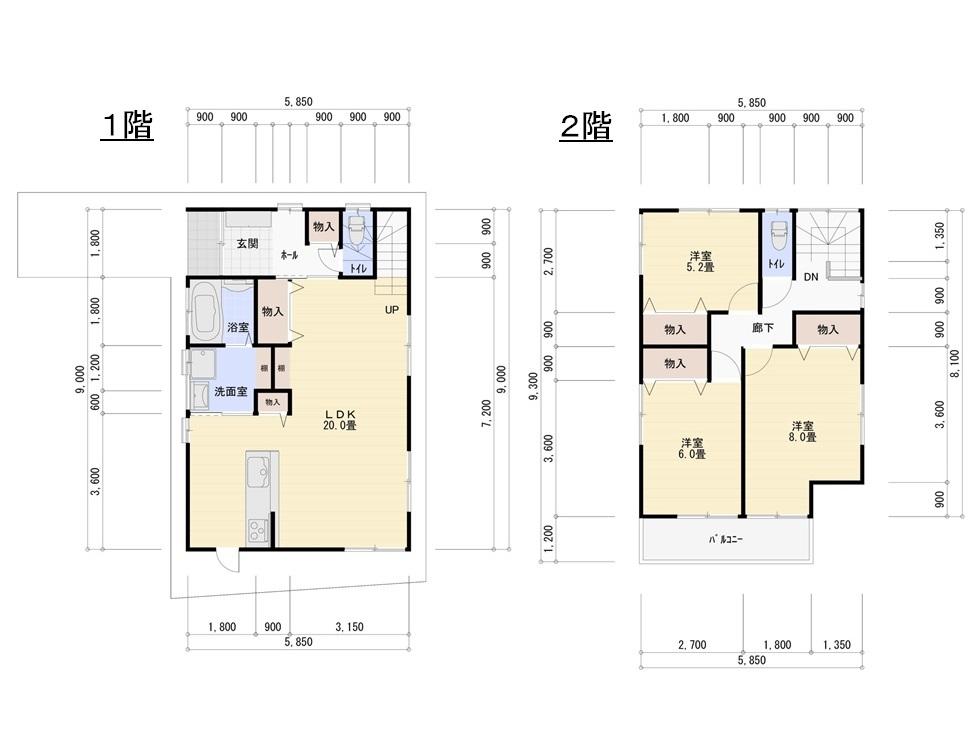 28.8 million yen, 3LDK, Land area 112.46 sq m , Building area 97.2 sq m
2880万円、3LDK、土地面積112.46m2、建物面積97.2m2
Rendering (appearance)完成予想図(外観) 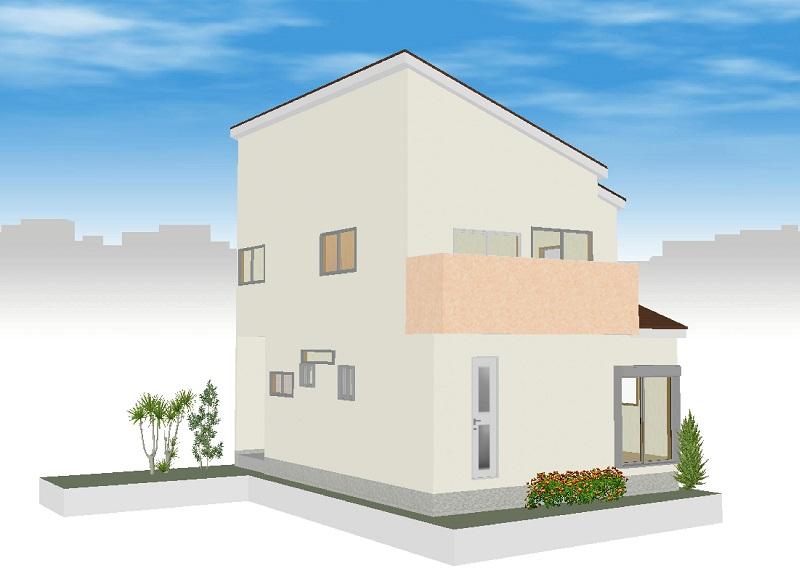 (B No. land) Rendering
(B号地)完成予想図
Compartment figure区画図 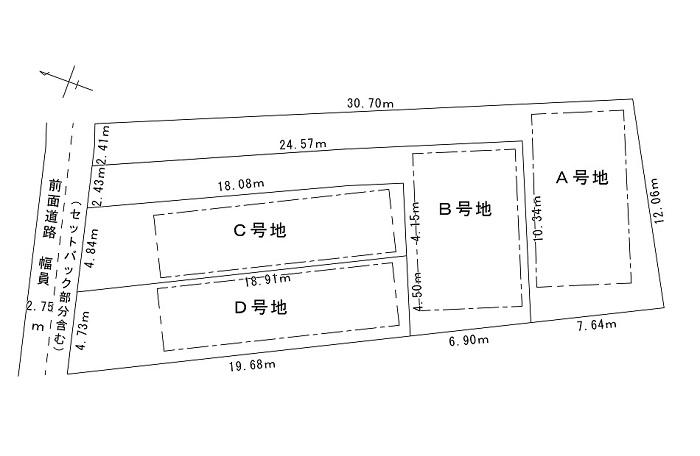 28.8 million yen, 3LDK, Land area 112.46 sq m , Building area 97.2 sq m all 4 compartment
2880万円、3LDK、土地面積112.46m2、建物面積97.2m2 全4区画
Supermarketスーパー 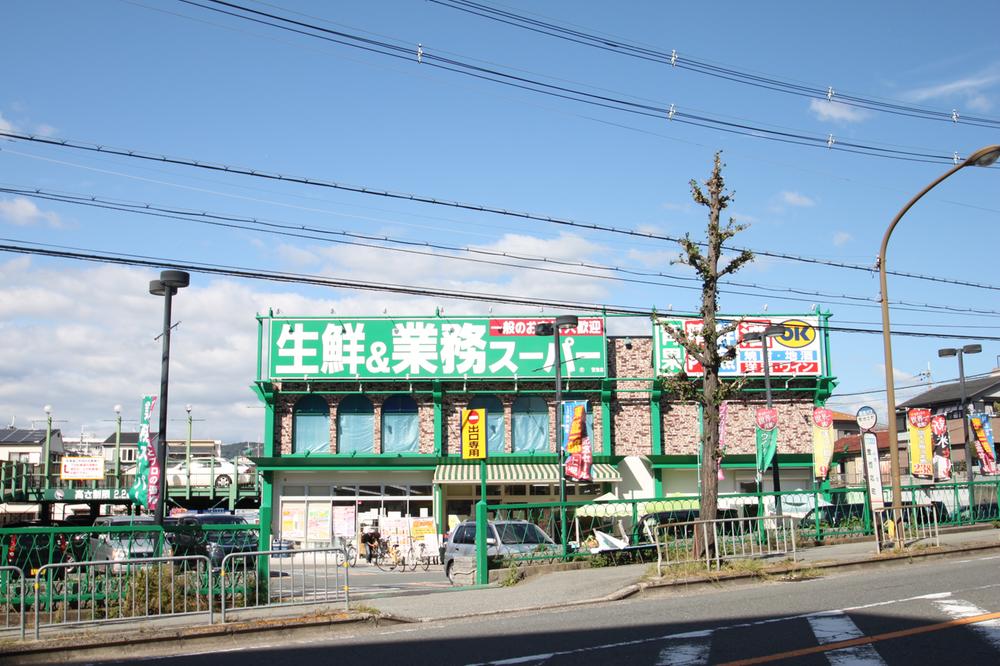 255m cheap and convenient business super to work super Hotarugaike shop
業務スーパー蛍池店まで255m 安くて便利な業務スーパー
Rendering (introspection)完成予想図(内観) 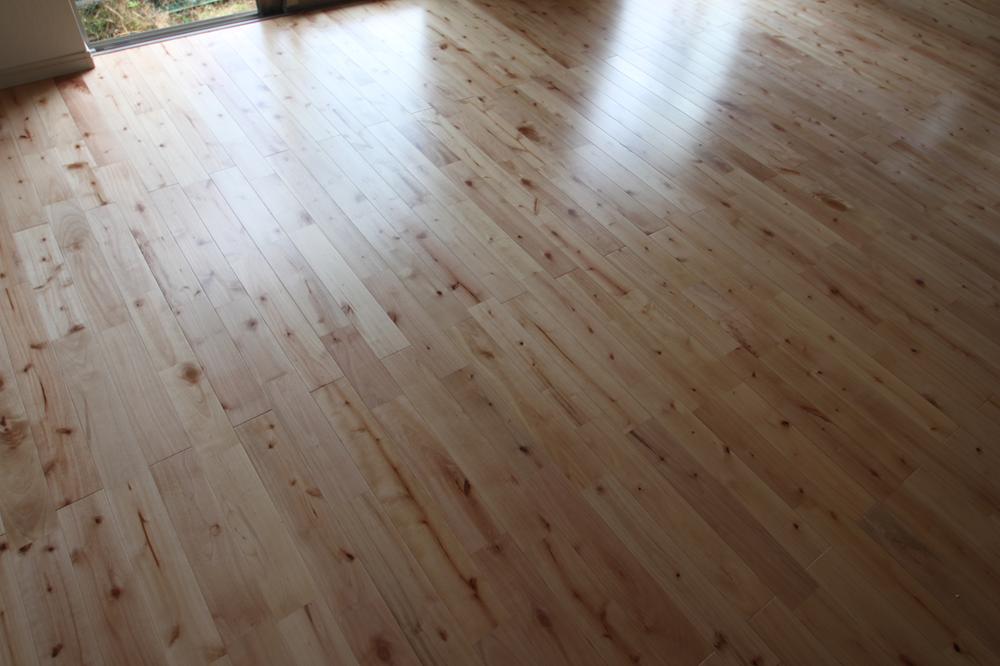 (B No. land) Rendering (Reference)
(B号地)完成予想図(参考)
Junior high school中学校 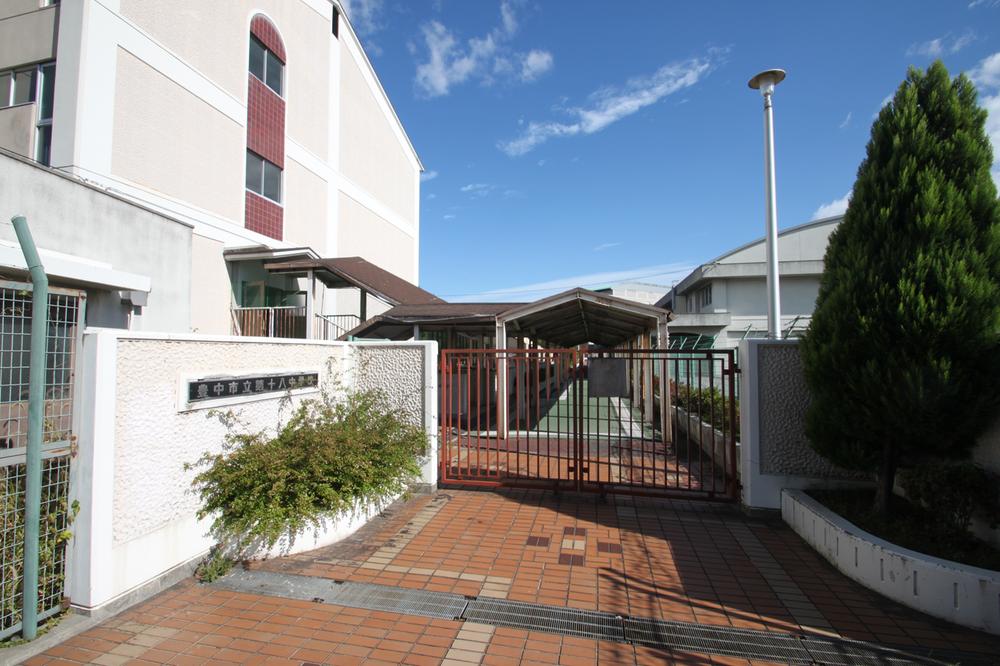 Toyonaka Municipal tenth 171m junior high school up to eight junior high school is within a 5-minute walk of the peace of mind
豊中市立第十八中学校まで171m 中学校は安心の徒歩5分以内
Rendering (introspection)完成予想図(内観) 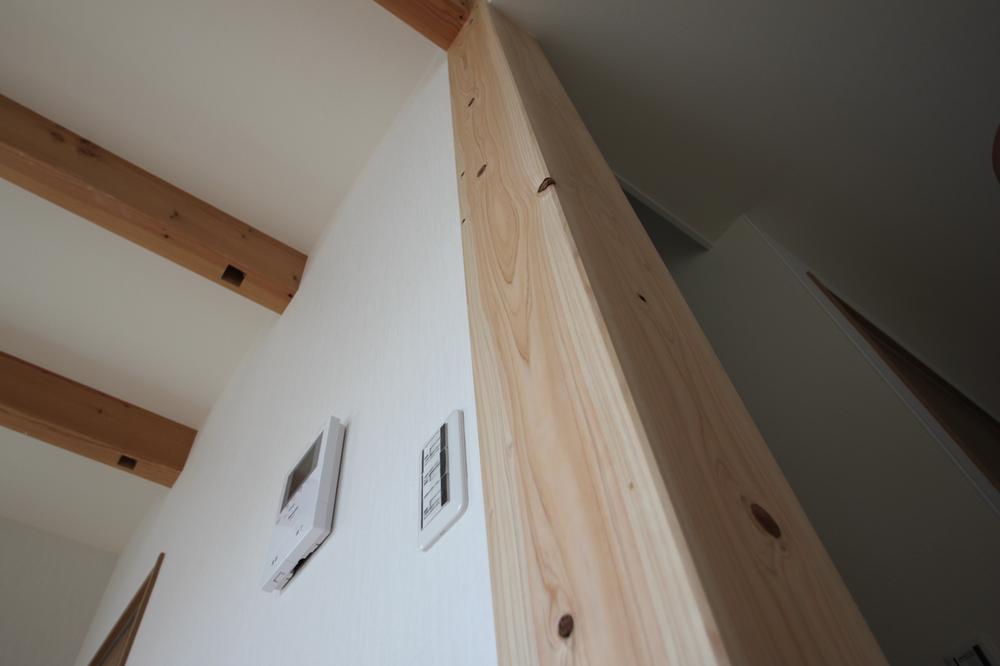 (B No. land) Rendering (Reference)
(B号地)完成予想図(参考)
Primary school小学校 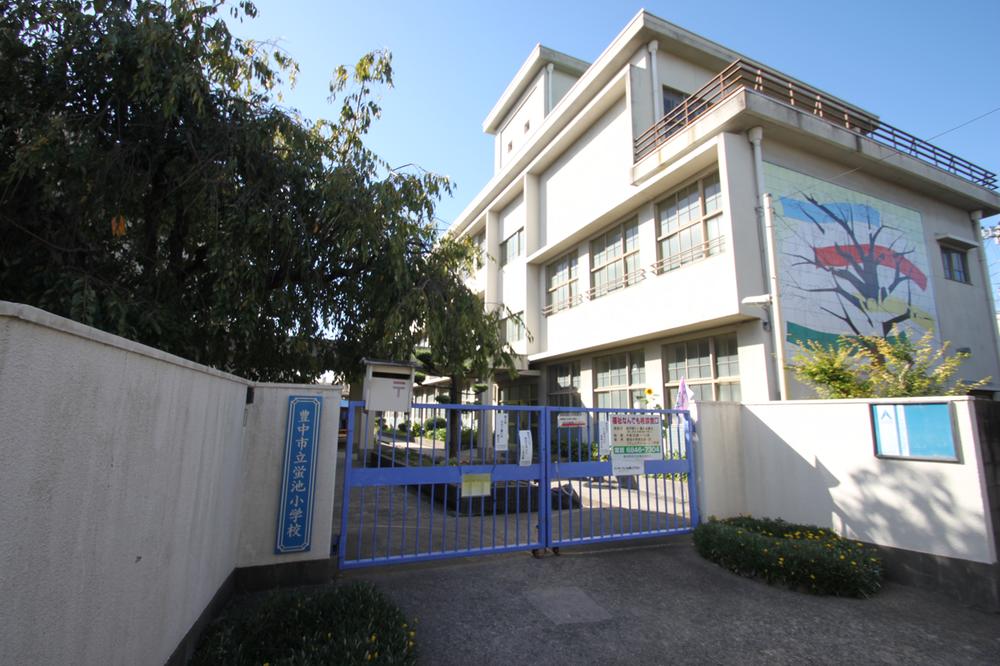 681m to Toyonaka Tatsuhotaru Pond Elementary School
豊中市立螢池小学校まで681m
Rendering (introspection)完成予想図(内観) 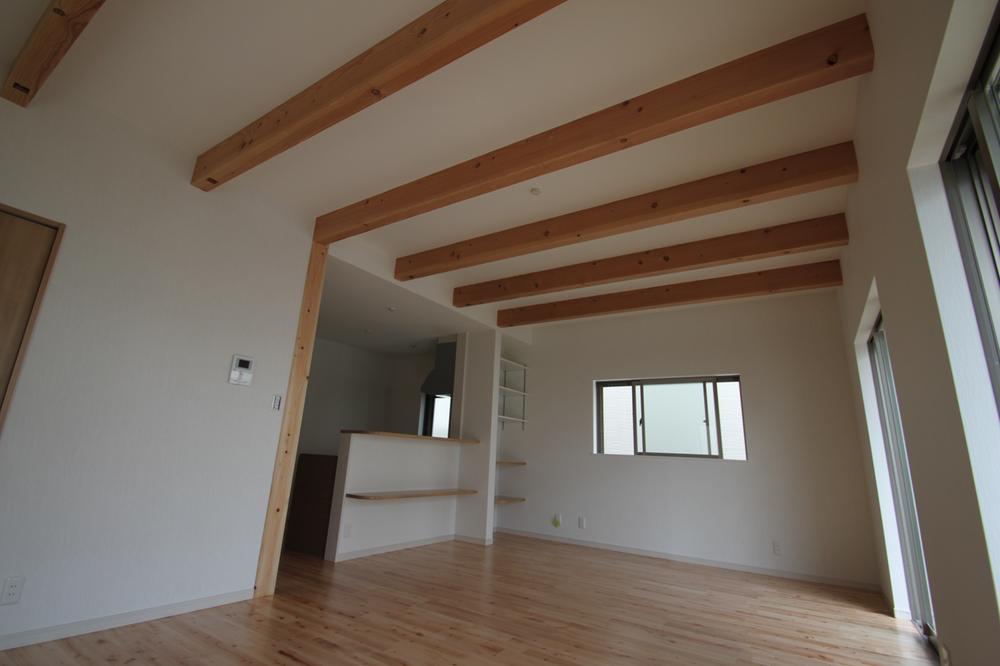 (B No. land) Rendering (Reference)
(B号地)完成予想図(参考)
Kindergarten ・ Nursery幼稚園・保育園 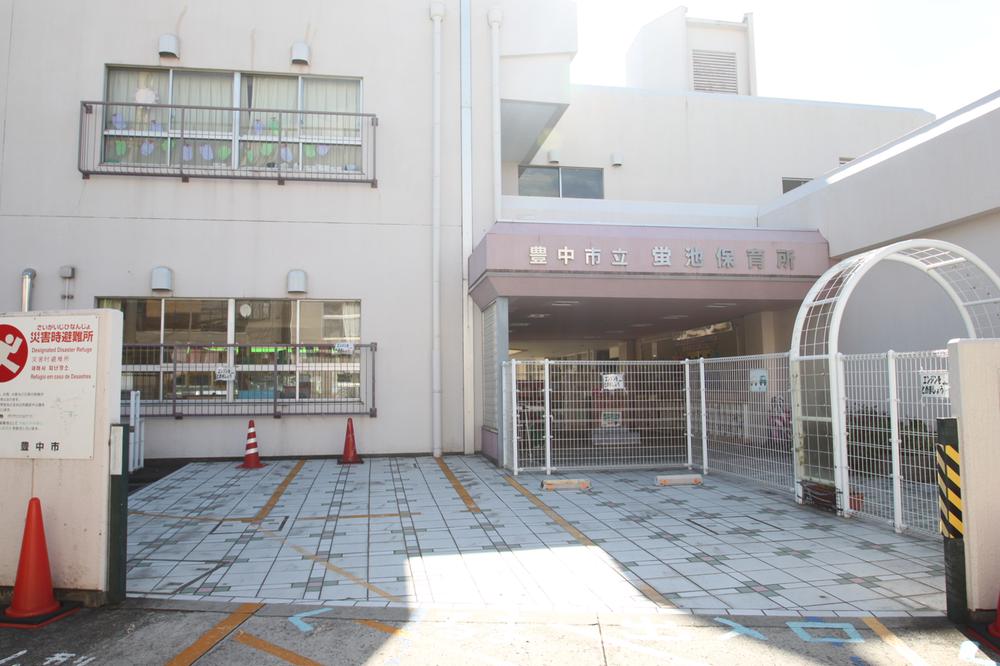 368m to Toyonaka Municipal Hotarugaike nursery
豊中市立蛍池保育所まで368m
Other localその他現地 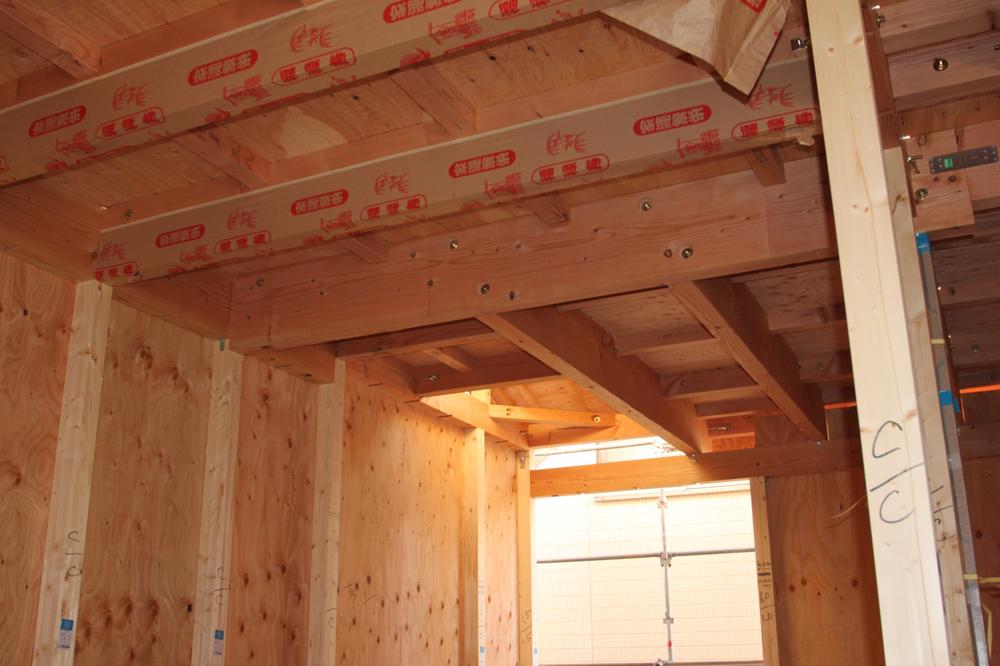 Local photos (in building construction)
現地写真(建築工事中)
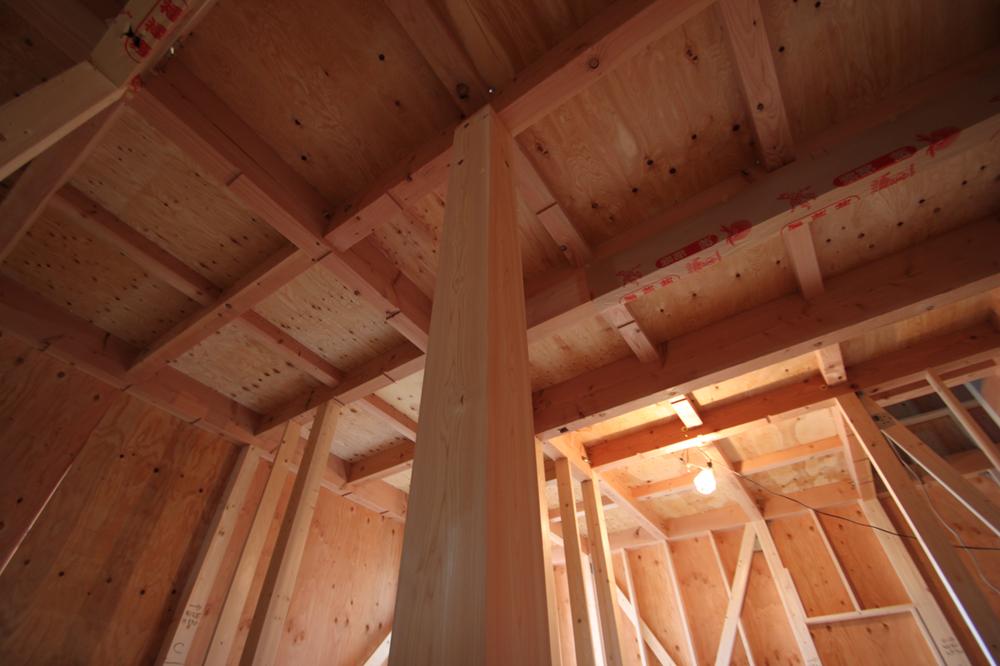 Local photos (in building construction)
現地写真(建築工事中)
Local appearance photo現地外観写真 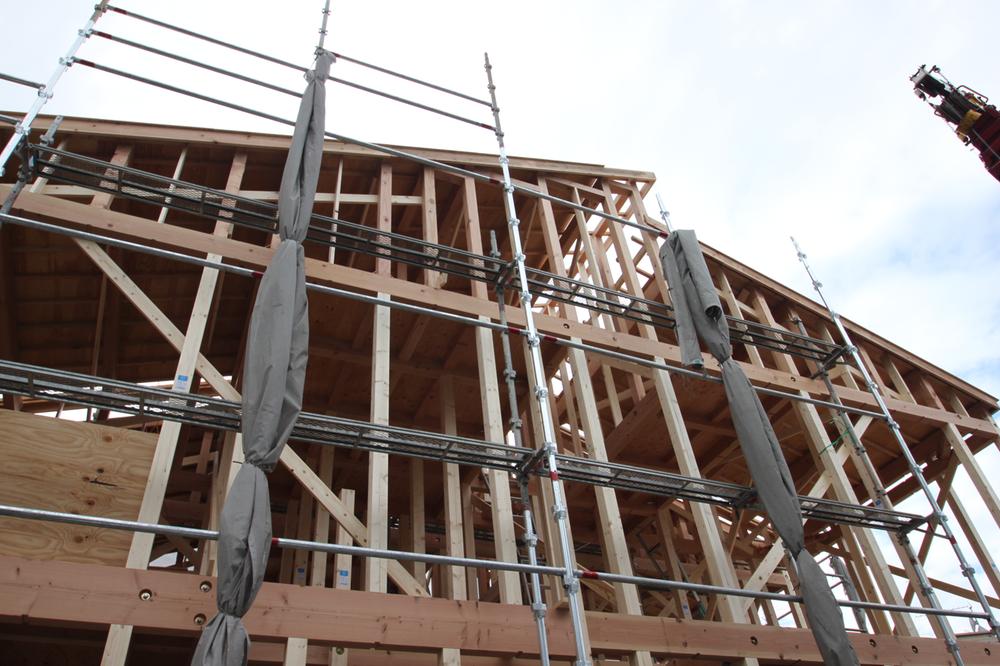 Local photos (in building construction)
現地写真(建築工事中)
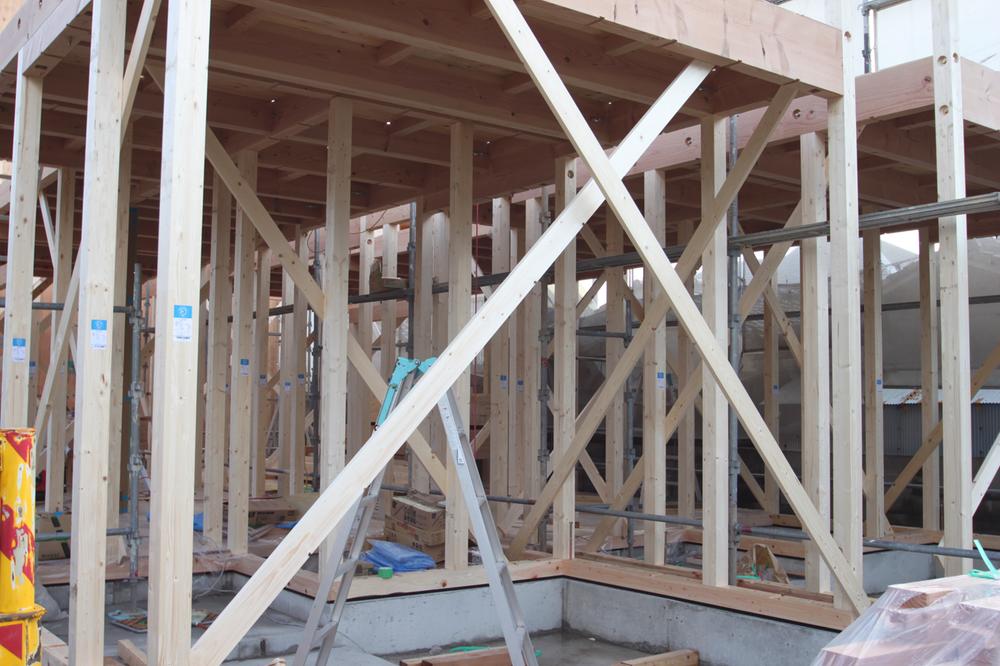 Local photos (in building construction)
現地写真(建築工事中)
Location
| 














