New Homes » Kansai » Osaka prefecture » Toyonaka
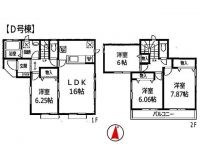 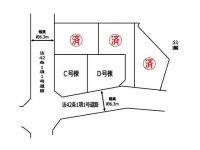
| | Toyonaka, Osaka 大阪府豊中市 |
| Osaka Monorail Main Line "Shibahara" walk 11 minutes 大阪モノレール本線「柴原」歩11分 |
| 16 Pledge of spacious LDK All room 6 quires more ・ Sunny two-plane daylight Front road is spacious and about 6.3 m 16帖の広々LDK 全居室6帖以上・2面採光で日当り良好 前面道路は約6.3メートルと広々 |
Features pickup 特徴ピックアップ | | Construction housing performance with evaluation / Design house performance with evaluation / Vibration Control ・ Seismic isolation ・ Earthquake resistant / Energy-saving water heaters / Facing south / System kitchen / All room storage / Siemens south road / Or more before road 6m / Shaping land / Face-to-face kitchen / 2-story / Zenshitsuminami direction / All living room flooring / All room 6 tatami mats or more / City gas / All rooms are two-sided lighting / Located on a hill 建設住宅性能評価付 /設計住宅性能評価付 /制震・免震・耐震 /省エネ給湯器 /南向き /システムキッチン /全居室収納 /南側道路面す /前道6m以上 /整形地 /対面式キッチン /2階建 /全室南向き /全居室フローリング /全居室6畳以上 /都市ガス /全室2面採光 /高台に立地 | Price 価格 | | 36,800,000 yen 3680万円 | Floor plan 間取り | | 4LDK 4LDK | Units sold 販売戸数 | | 1 units 1戸 | Total units 総戸数 | | 5 units 5戸 | Land area 土地面積 | | 103.09 sq m (measured) 103.09m2(実測) | Building area 建物面積 | | 99.36 sq m (measured) 99.36m2(実測) | Driveway burden-road 私道負担・道路 | | Nothing, South 6.3m width 無、南6.3m幅 | Completion date 完成時期(築年月) | | October 2013 2013年10月 | Address 住所 | | Toyonaka, Osaka Miyayama cho 3 大阪府豊中市宮山町3 | Traffic 交通 | | Osaka Monorail Main Line "Shibahara" walk 11 minutes 大阪モノレール本線「柴原」歩11分
| Contact お問い合せ先 | | TEL: 0800-601-5255 [Toll free] mobile phone ・ Also available from PHS
Caller ID is not notified
Please contact the "saw SUUMO (Sumo)"
If it does not lead, If the real estate company TEL:0800-601-5255【通話料無料】携帯電話・PHSからもご利用いただけます
発信者番号は通知されません
「SUUMO(スーモ)を見た」と問い合わせください
つながらない方、不動産会社の方は
| Building coverage, floor area ratio 建ぺい率・容積率 | | 60% ・ 150% 60%・150% | Time residents 入居時期 | | Consultation 相談 | Land of the right form 土地の権利形態 | | Ownership 所有権 | Structure and method of construction 構造・工法 | | Wooden 2-story 木造2階建 | Use district 用途地域 | | One low-rise 1種低層 | Other limitations その他制限事項 | | Screen door ・ Hanger pipe ・ Adjacent land boundary fence ・ The luminaire is a separate option. 網戸・ハンガーパイプ・隣地境界フェンス・照明器具は別途オプションです。 | Overview and notices その他概要・特記事項 | | Facilities: Public Water Supply, This sewage, City gas, Building confirmation number: No. K13-0298, Parking: car space 設備:公営水道、本下水、都市ガス、建築確認番号:第K13-0298号、駐車場:カースペース | Company profile 会社概要 | | <Mediation> Minister of Land, Infrastructure and Transport (6) No. 004224 (Ltd.) Towa House Takatsuki store Yubinbango569-0071 Osaka Takatsuki Johoku cho 2-4-5 ODA building Johoku-cho, first floor <仲介>国土交通大臣(6)第004224号(株)藤和ハウス高槻店〒569-0071 大阪府高槻市城北町2-4-5 ODAビル城北町1階 |
Floor plan間取り図 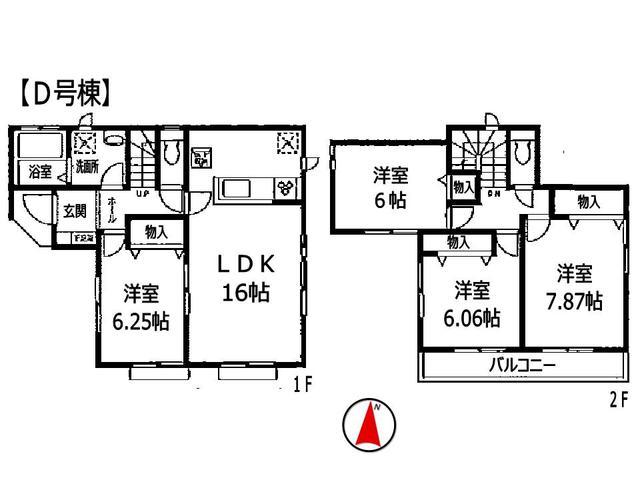 36,800,000 yen, 4LDK, Land area 103.09 sq m , Building area 99.36 sq m Toyonaka Miyayama-cho 3-chome D Building Floor plan
3680万円、4LDK、土地面積103.09m2、建物面積99.36m2 豊中市宮山町3丁目 D号棟 間取り図
The entire compartment Figure全体区画図 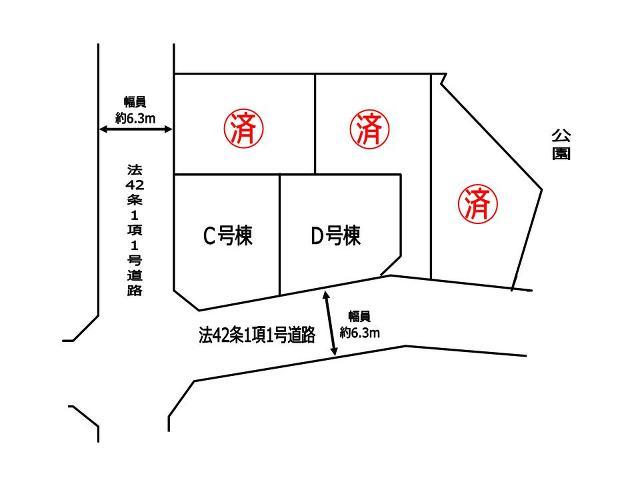 Toyonaka Miyayama-cho 3-chome compartment view
豊中市宮山町3丁目区画図
Floor plan間取り図 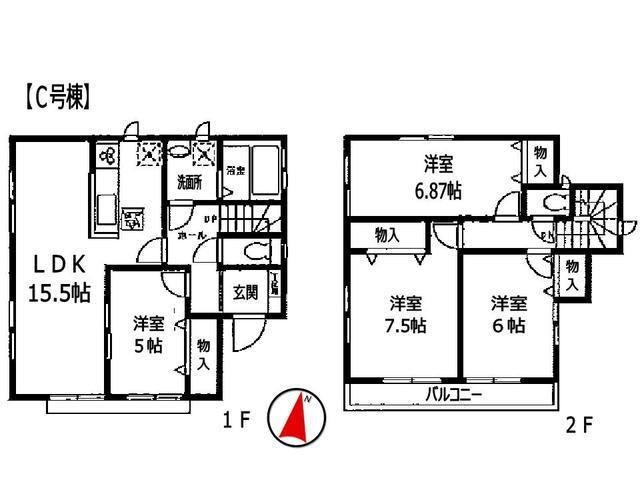 36,800,000 yen, 4LDK, Land area 103.09 sq m , Building area 99.36 sq m Toyonaka Miyayama-cho 3-chome C Building Floor plan
3680万円、4LDK、土地面積103.09m2、建物面積99.36m2 豊中市宮山町3丁目C号棟 間取り
Location
|




