New Homes » Kansai » Osaka prefecture » Toyonaka
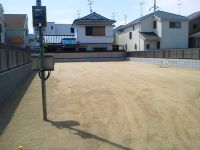 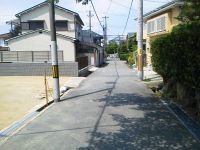
| | Toyonaka, Osaka 大阪府豊中市 |
| Hankyu Takarazuka Line "Toyonaka" walk 11 minutes 阪急宝塚線「豊中」歩11分 |
| Superior to about 45 square meters convenience clear of land, One low-rise residential area! ! ゆとりの土地約45坪利便性に優れた、1種低層の住宅地!! |
| ■ □ ■ Life information(*^-^*) ■ □ ■ * Oike Elementary School 9 minute walk (700m) * Hon nursery 8-minute walk (640m) * plum blossoms kindergarten 4-minute walk (290m) * Life (Toyonaka store) 6-minute walk (410m) [Containing all peace of mind price] 5,850 million (plan Example No. 1 place) ○ land price ○ building price ○ construction costs ○ ground survey costs ○ Exterior construction costs ○ design costs ○ consumption tax ☆ ☆ Design architect will be happy to the various proposals ☆ ☆ Specifications are asked by the many proposed proposes coordinator ◇ financing from a number of standard products ◇ Real Estate Consultation, We are held from time to time the building sneak preview! Please feel free to contact us, We look forward to your visit ☆ ■□■ Life information(*^-^*) ■□■*大池小学校 徒歩9分(700m)*本町保育所 徒歩8分(640m)*梅花幼稚園 徒歩4分(290m)*ライフ(豊中店) 徒歩6分(410m)【すべて含んだ安心価格】5,850万円(プラン例1号地)○土地価格 ○建物価格 ○造成費 ○地盤調査費○外構工事費 ○設計費 ○消費税☆☆設計は建築士が様々な提案をさせて頂きます☆☆仕様は多くの標準品からコーディネーターが提案します◇融資についても多くの提案をさせてもらいます◇不動産相談会、建物内覧会を随時開催しております!お気軽にお問合せ、ご来店お待ちしております☆ |
Features pickup 特徴ピックアップ | | Pre-ground survey / Parking two Allowed / LDK18 tatami mats or more / Super close / System kitchen / Bathroom Dryer / All room storage / A quiet residential area / Around traffic fewer / Japanese-style room / garden / Washbasin with shower / Face-to-face kitchen / Toilet 2 places / Bathroom 1 tsubo or more / 2-story / South balcony / Underfloor Storage / The window in the bathroom / TV monitor interphone / Dish washing dryer / Walk-in closet / All room 6 tatami mats or more / City gas / Floor heating 地盤調査済 /駐車2台可 /LDK18畳以上 /スーパーが近い /システムキッチン /浴室乾燥機 /全居室収納 /閑静な住宅地 /周辺交通量少なめ /和室 /庭 /シャワー付洗面台 /対面式キッチン /トイレ2ヶ所 /浴室1坪以上 /2階建 /南面バルコニー /床下収納 /浴室に窓 /TVモニタ付インターホン /食器洗乾燥機 /ウォークインクロゼット /全居室6畳以上 /都市ガス /床暖房 | Event information イベント情報 | | (Please be sure to ask in advance) Real Estate Consultation, We are held from time to time the building sneak preview! Please feel free to contact us, We look forward to your visit ☆ (事前に必ずお問い合わせください)不動産相談会、建物内覧会を随時開催しております!お気軽にお問合せ、ご来店お待ちしております☆ | Price 価格 | | 58,500,000 yen 5850万円 | Floor plan 間取り | | 4LDK 4LDK | Units sold 販売戸数 | | 1 units 1戸 | Total units 総戸数 | | 2 units 2戸 | Land area 土地面積 | | 149.27 sq m 149.27m2 | Building area 建物面積 | | 112.63 sq m (measured) 112.63m2(実測) | Completion date 完成時期(築年月) | | 6 months after the contract 契約後6ヶ月 | Address 住所 | | Toyonaka, Osaka Honcho 6 大阪府豊中市本町6 | Traffic 交通 | | Hankyu Takarazuka Line "Toyonaka" walk 11 minutes
Hankyu "Meihua Gakuenmae" walk 3 minutes Hankyu "Toyonaka Honcho eight-chome" walk 3 minutes 阪急宝塚線「豊中」歩11分
阪急バス「梅花学園前」歩3分阪急バス「豊中本町八丁目」歩3分 | Contact お問い合せ先 | | (Ltd.) Sanyohousingnagoya Kobe Branch TEL: 0120-367234 [Toll free] Please contact the "saw SUUMO (Sumo)" (株)サンヨーハウジング名古屋神戸支店TEL:0120-367234【通話料無料】「SUUMO(スーモ)を見た」と問い合わせください | Building coverage, floor area ratio 建ぺい率・容積率 | | Kenpei rate: 60%, Volume ratio: 150% 建ペい率:60%、容積率:150% | Time residents 入居時期 | | 6 months after the contract 契約後6ヶ月 | Land of the right form 土地の権利形態 | | Ownership 所有権 | Use district 用途地域 | | One low-rise 1種低層 | Land category 地目 | | Residential land 宅地 | Other limitations その他制限事項 | | Regulations have by the Landscape Act, Height district, The first kind altitude district, Landscape law, 100 sq m subdivided regulation 景観法による規制有、高度地区、第一種高度地区、景観法、100m2分筆規制 | Overview and notices その他概要・特記事項 | | Building confirmation number: large BVJ-X13-10-1242 No. 建築確認番号:大BVJ-X13-10-1242号 | Company profile 会社概要 | | <Seller> Minister of Land, Infrastructure and Transport (4) No. 005803 (Corporation) All Japan Real Estate Association (Corporation) Kinki district Real Estate Fair Trade Council member (Ltd.) Sanyohousingnagoya Kobe branch Yubinbango650-0044, Chuo-ku Kobe, Hyogo Prefecture Higashikawasaki cho 1-2-2 <売主>国土交通大臣(4)第005803号(公社)全日本不動産協会会員 (公社)近畿地区不動産公正取引協議会加盟(株)サンヨーハウジング名古屋神戸支店〒650-0044 兵庫県神戸市中央区東川崎町1-2-2 |
Local appearance photo現地外観写真 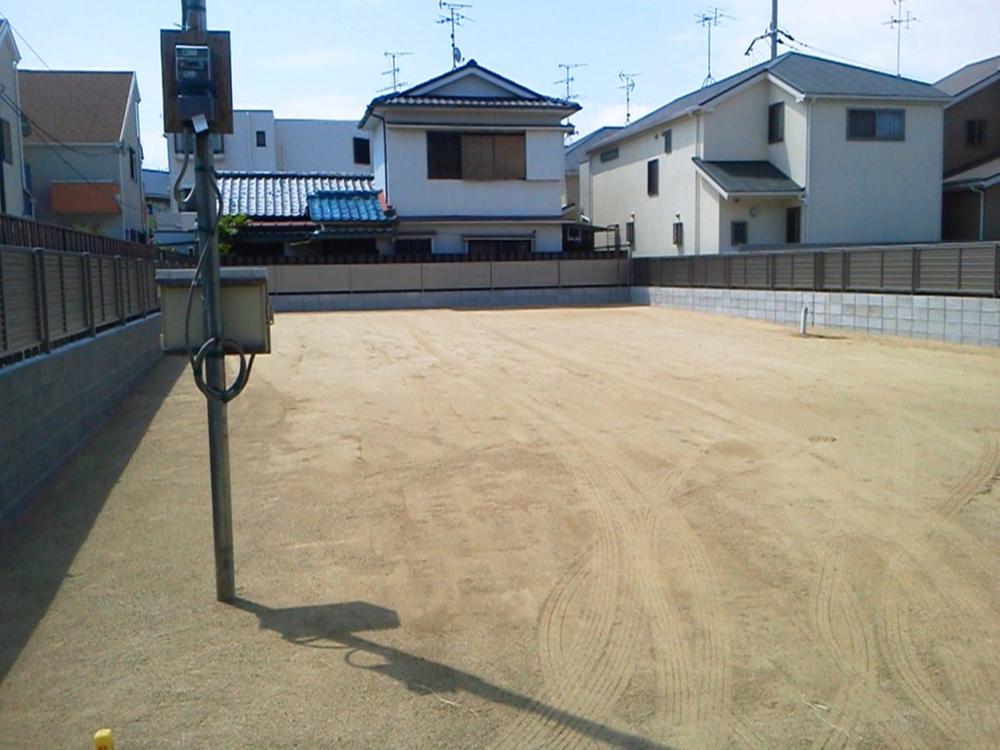 Local Photos
現地写真
Local photos, including front road前面道路含む現地写真 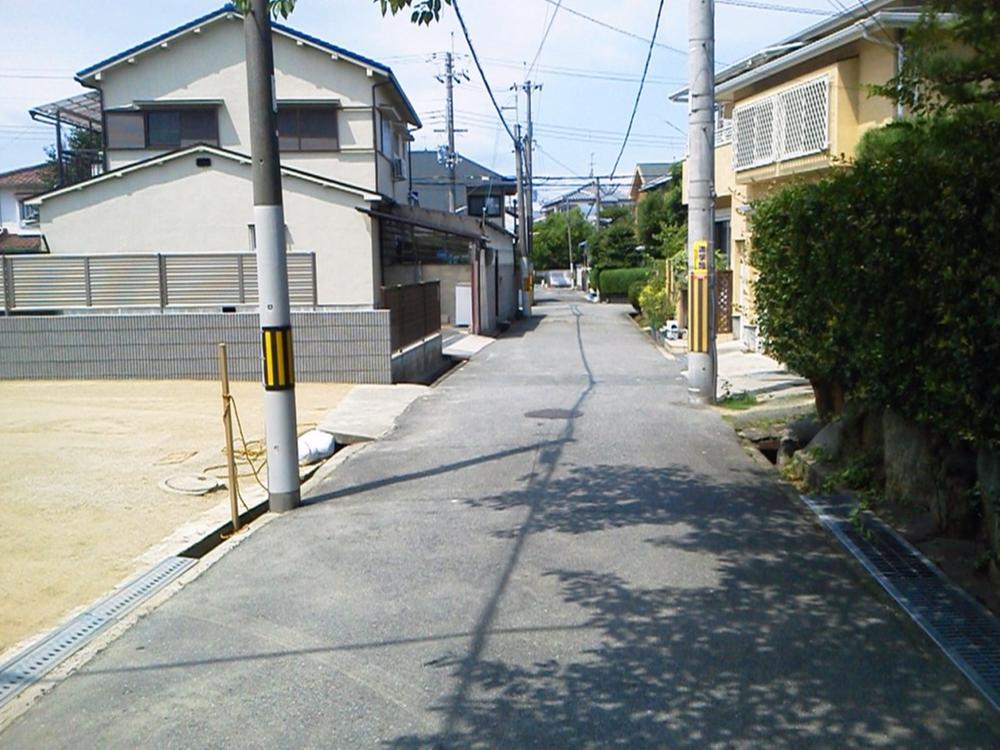 Local Photos
現地写真
The entire compartment Figure全体区画図 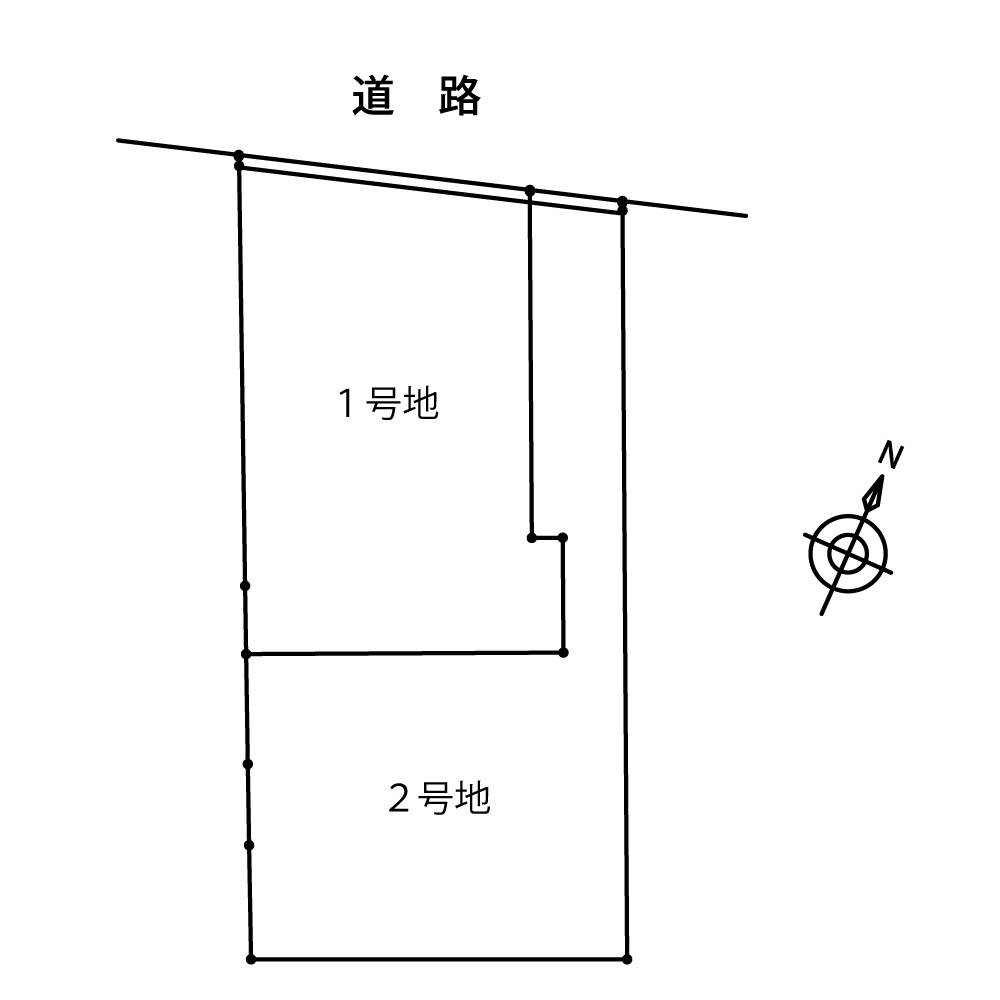 Compartment figure
区画図
Floor plan間取り図 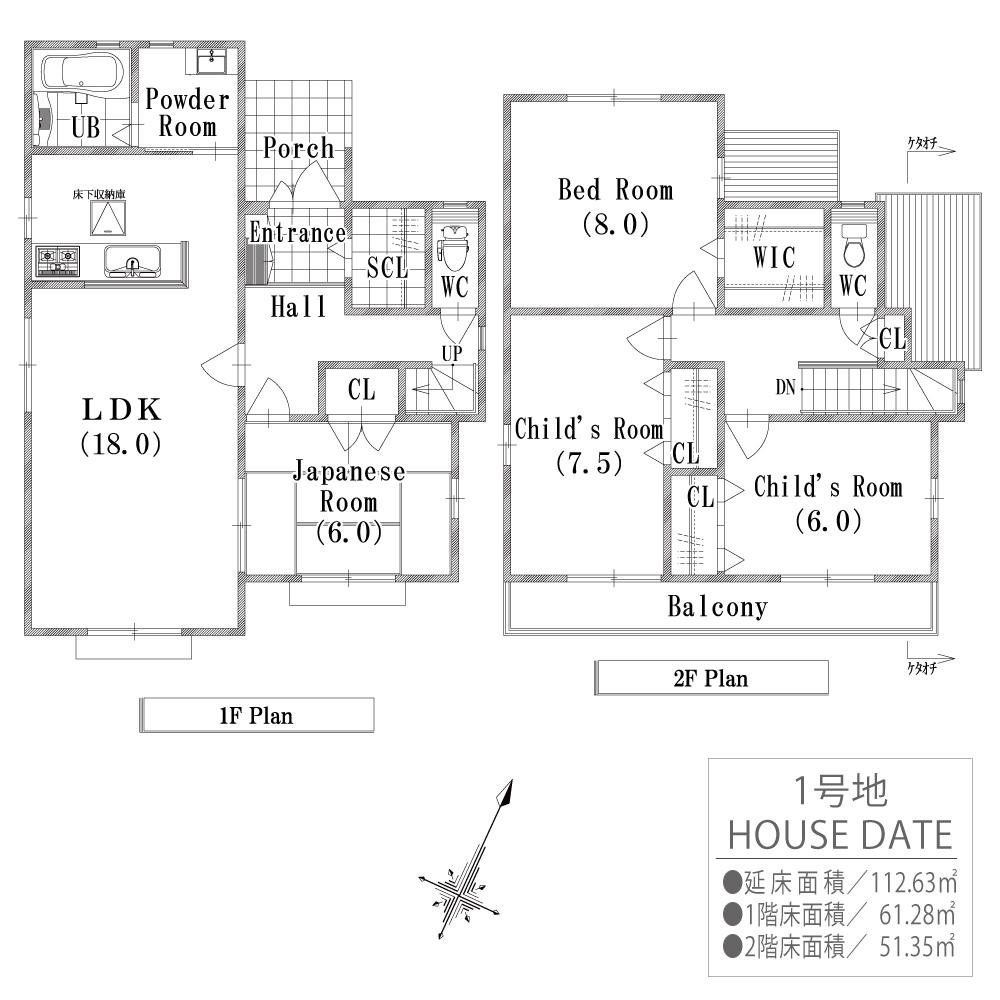 (No. 1 point), Price 58,500,000 yen, 4LDK, Land area 149.27 sq m , Building area 112.63 sq m
(1号地)、価格5850万円、4LDK、土地面積149.27m2、建物面積112.63m2
Otherその他 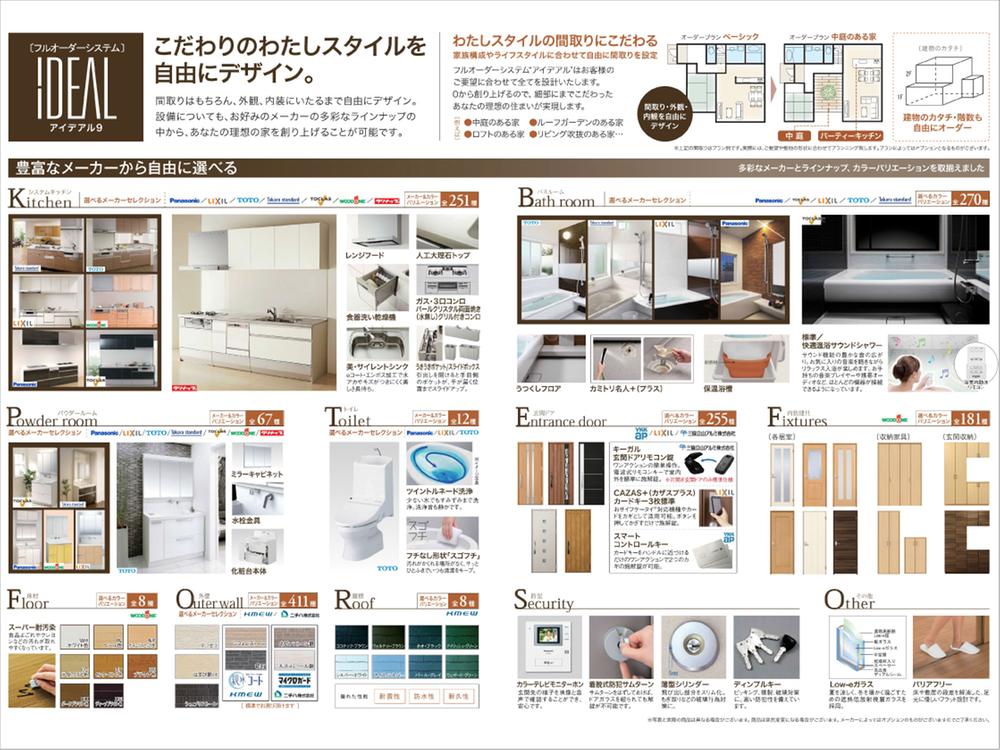 Standard specification
標準仕様
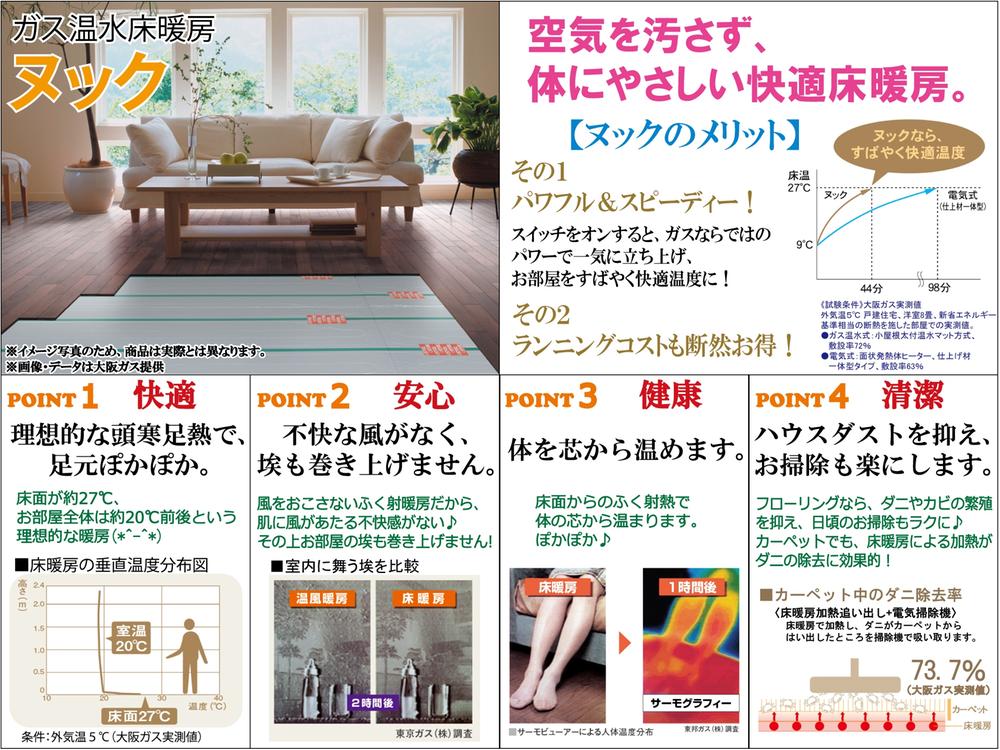 Standard specification "floor heating"
標準仕様《床暖房》
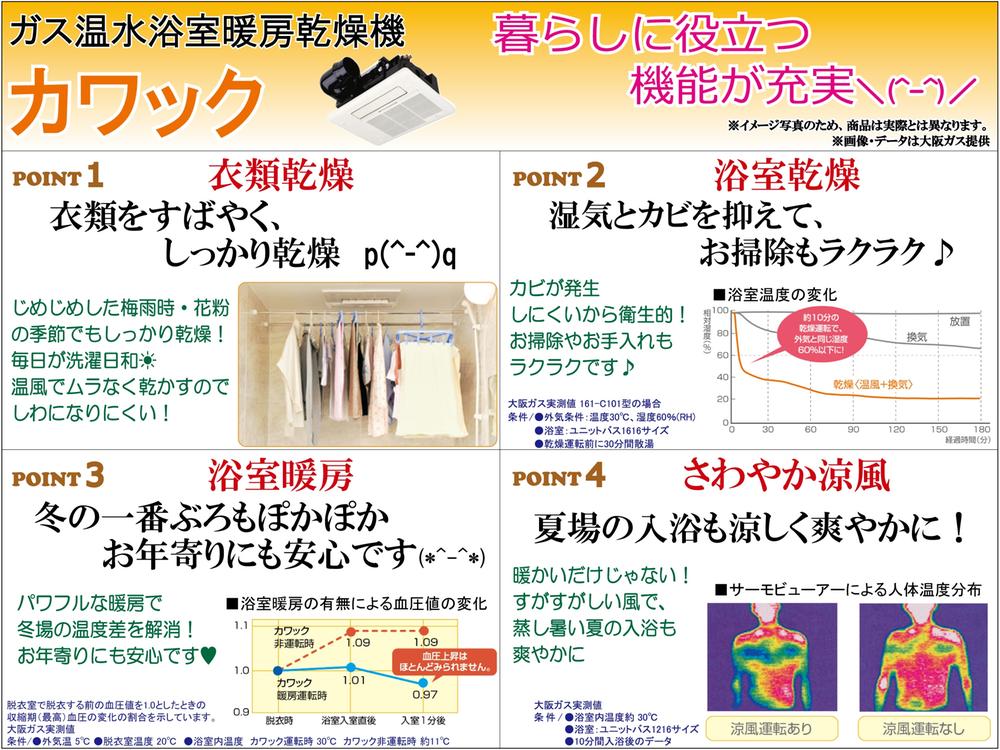 Standard specification "bathroom heater dryer"
標準仕様《浴室暖房乾燥機》
Primary school小学校 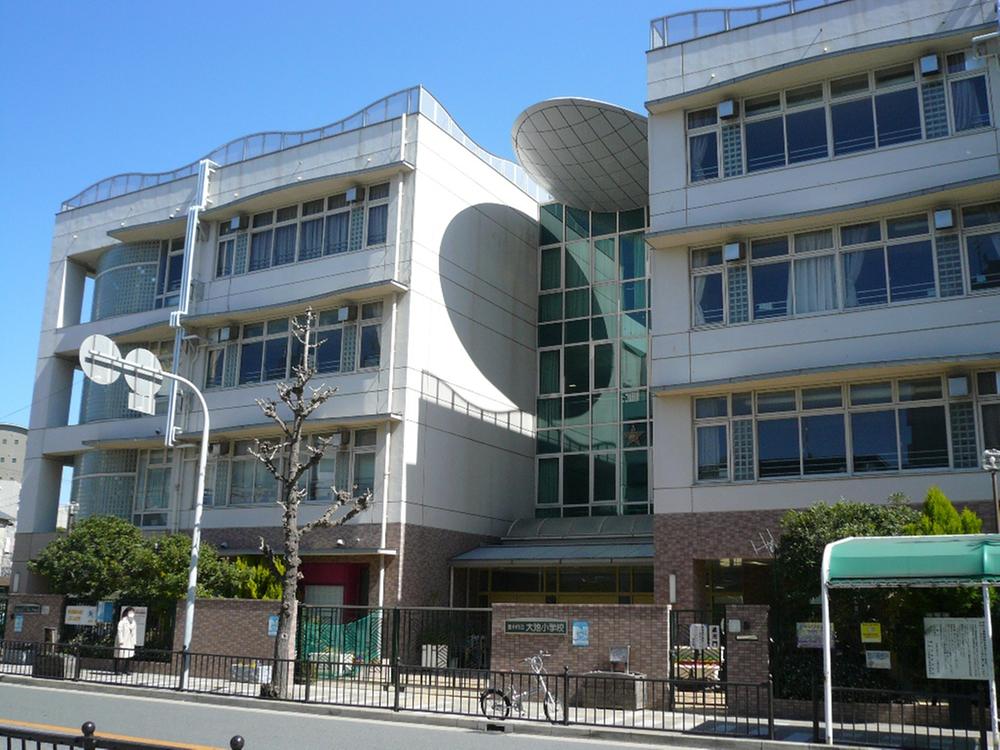 Toyonaka Municipal Oike 700m up to elementary school
豊中市立大池小学校まで700m
Junior high school中学校 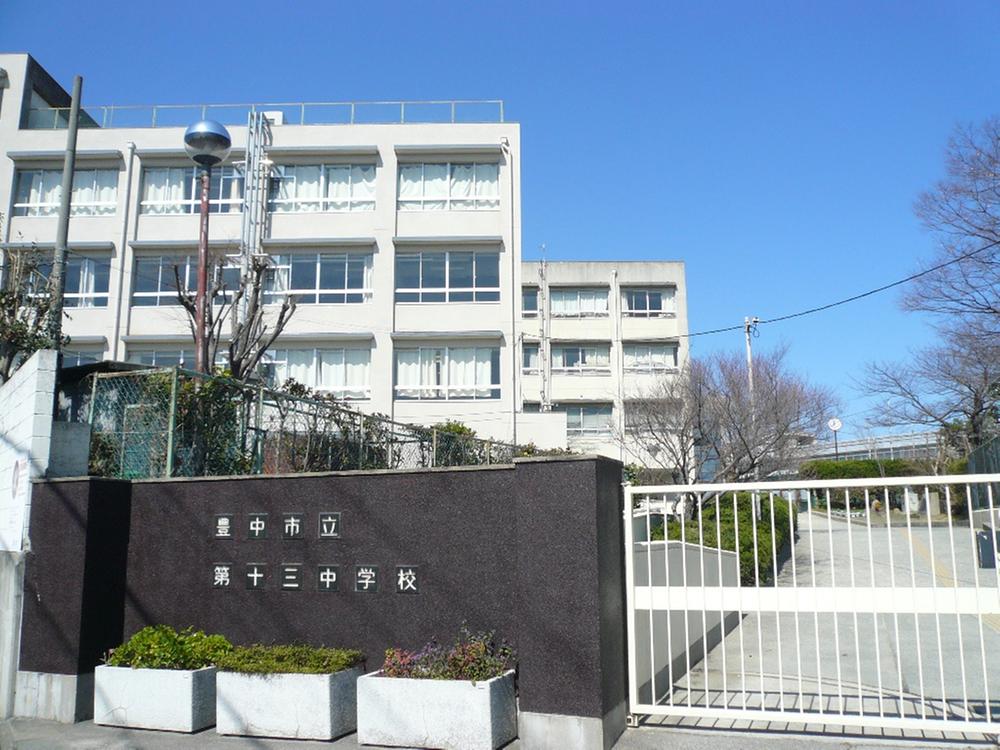 Toyonaka 1490m to stand thirteenth junior high school
豊中市立第十三中学校まで1490m
Station駅 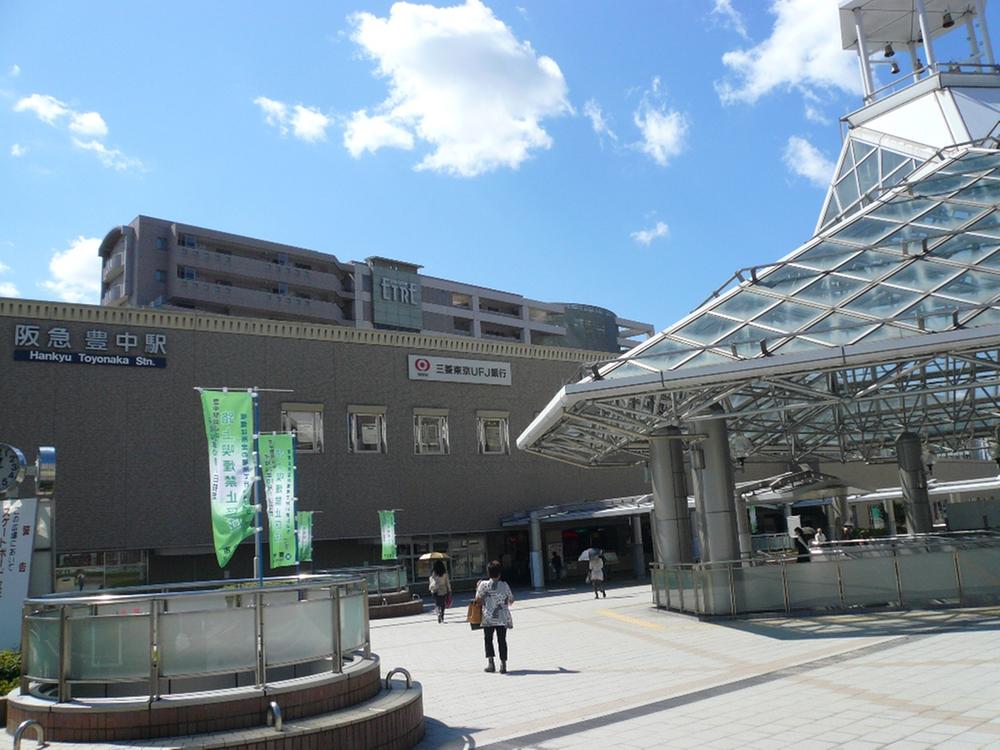 Hankyu "Toyonaka" 880m to the station
阪急電鉄「豊中」駅まで880m
Supermarketスーパー 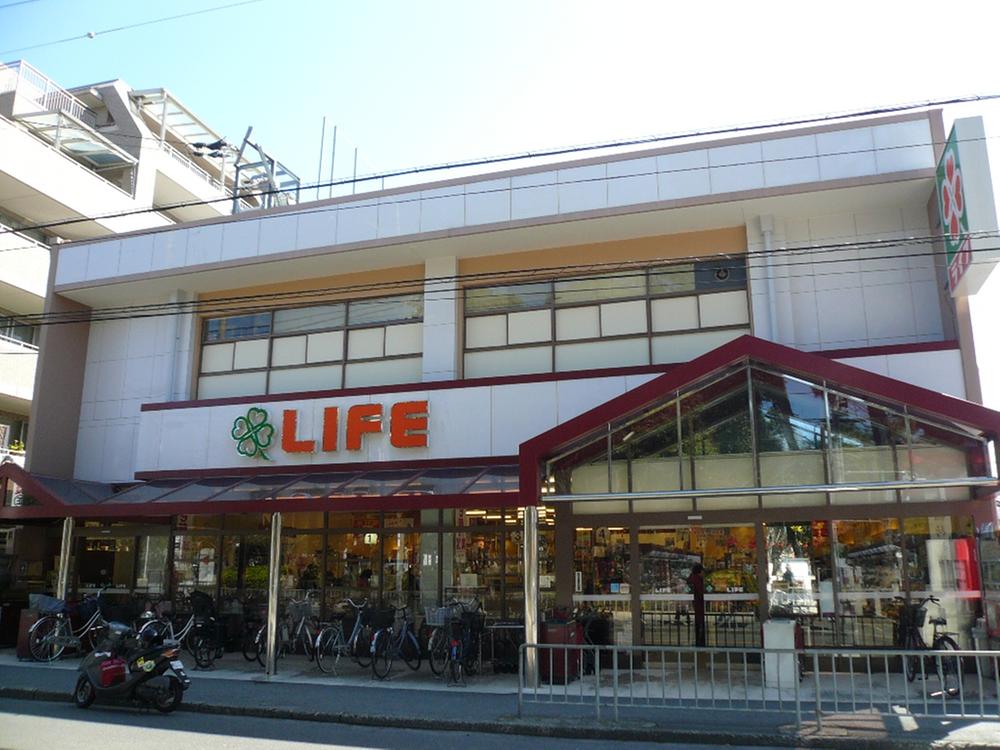 Until Life Toyonaka shop 410m
ライフ豊中店まで410m
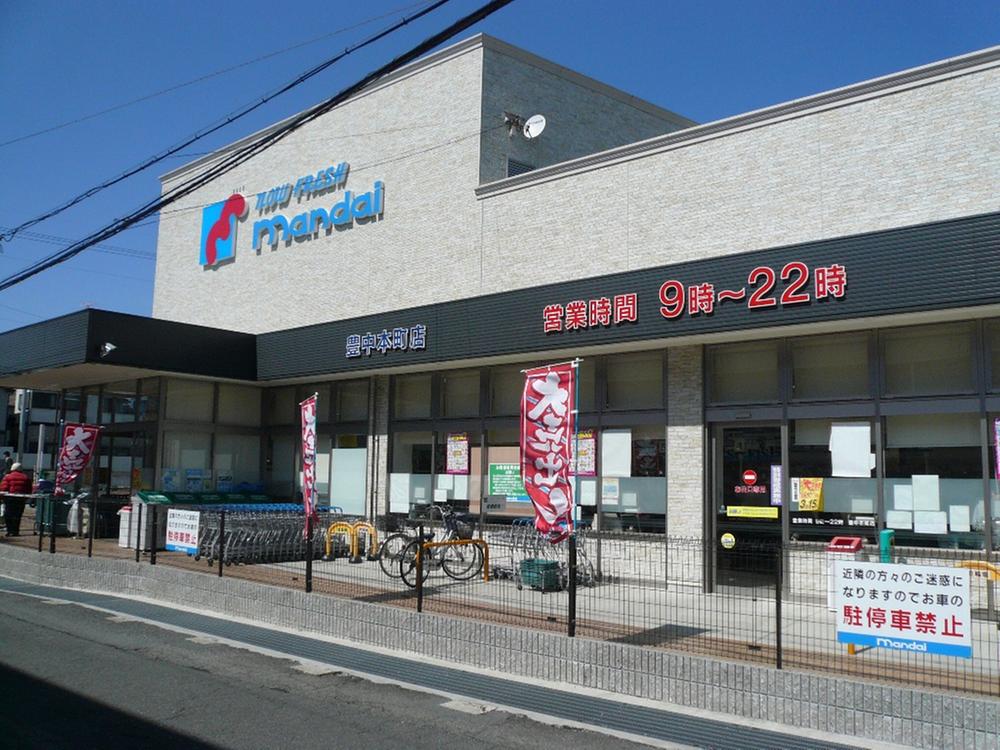 mandai Toyonaka Hon 730m to shop
mandai豊中本町店まで730m
Convenience storeコンビニ 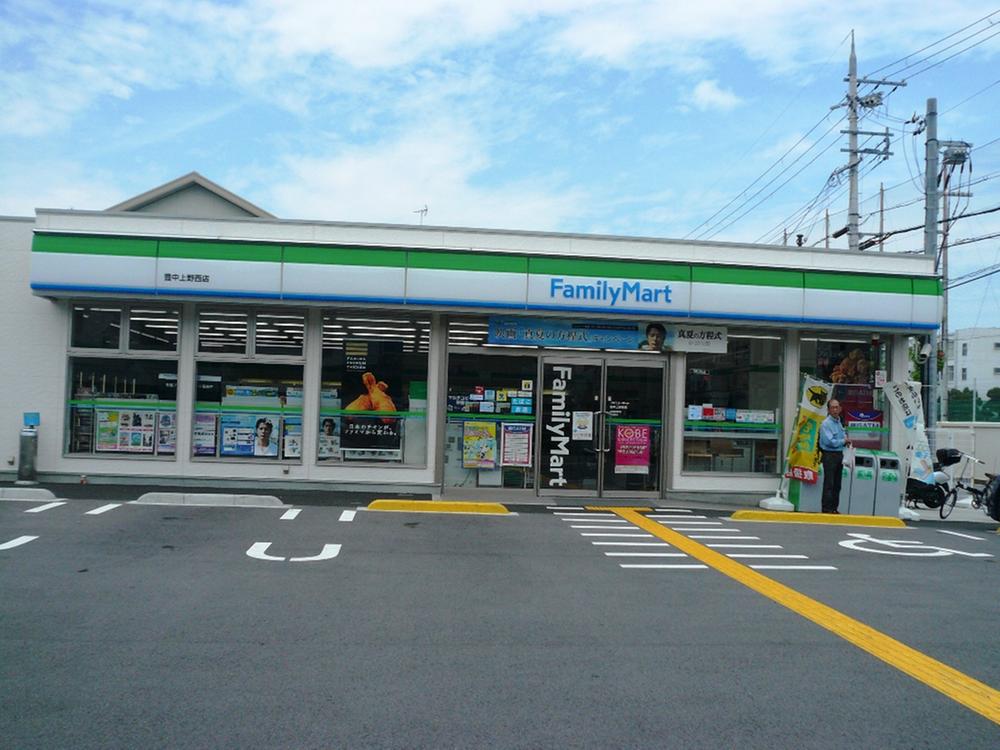 450m to FamilyMart Toyonaka Uenonishi shop
ファミリーマート豊中上野西店まで450m
Kindergarten ・ Nursery幼稚園・保育園 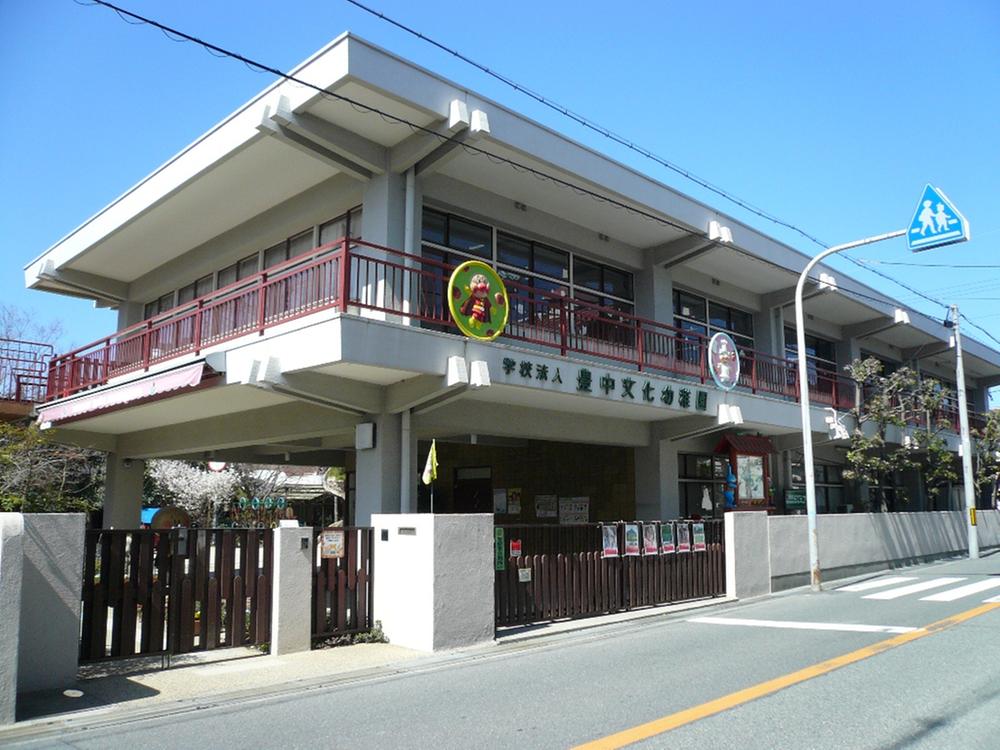 Toyonaka 330m to culture kindergarten
豊中文化幼稚園まで330m
Park公園 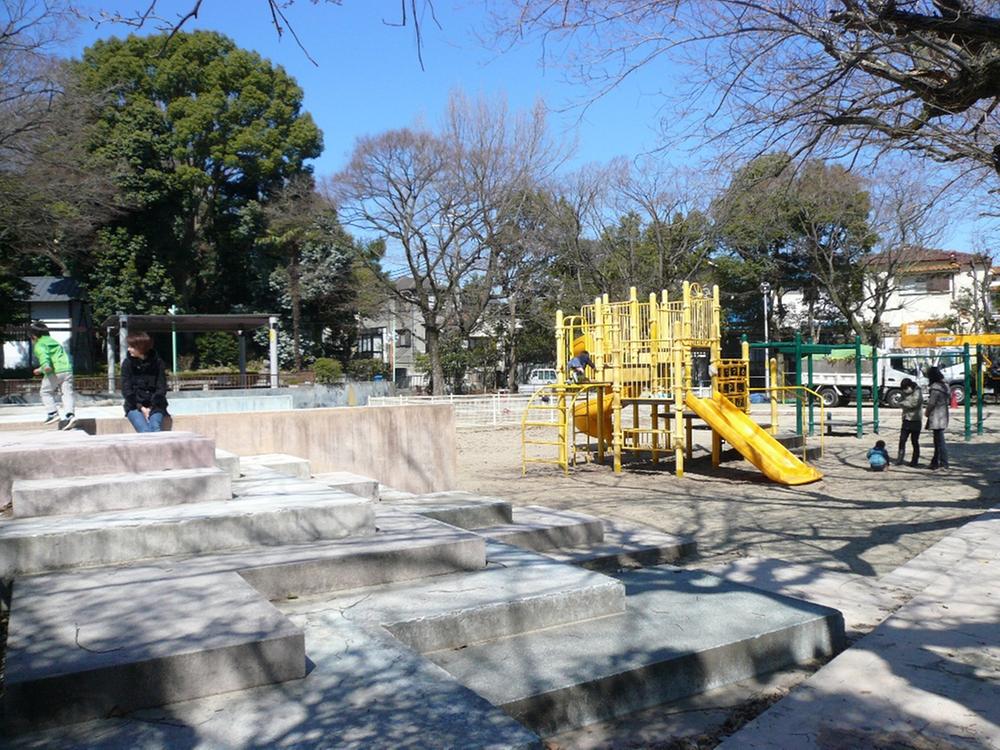 Until Inariyamakoen 390m
稲荷山公園まで390m
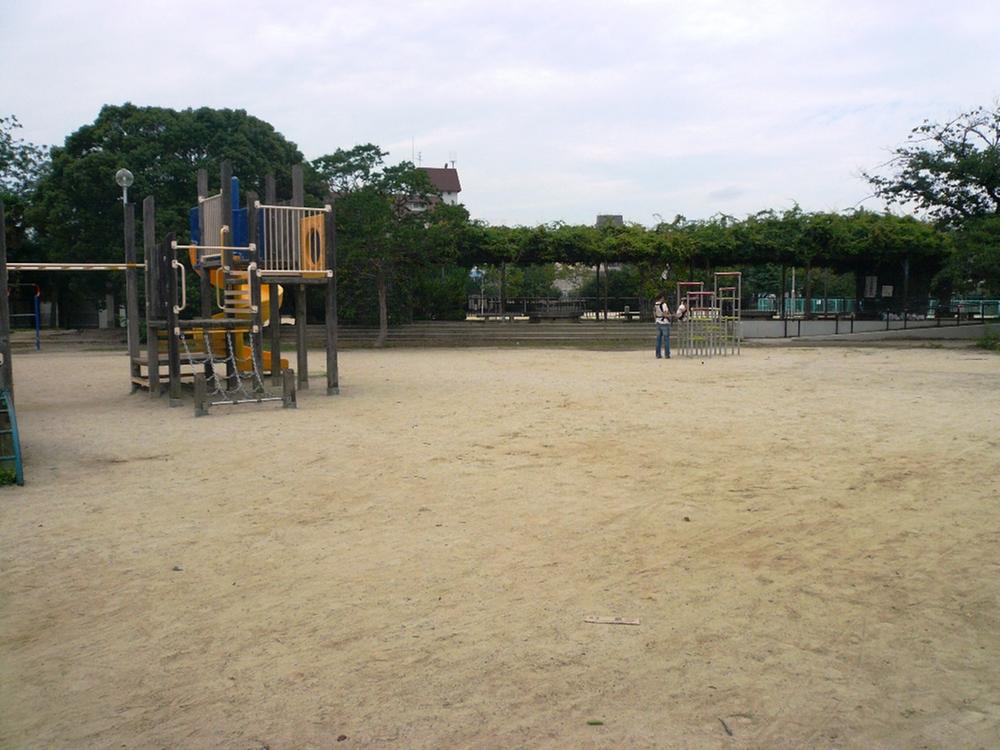 680m to Oso park
大曽公園まで680m
Otherその他 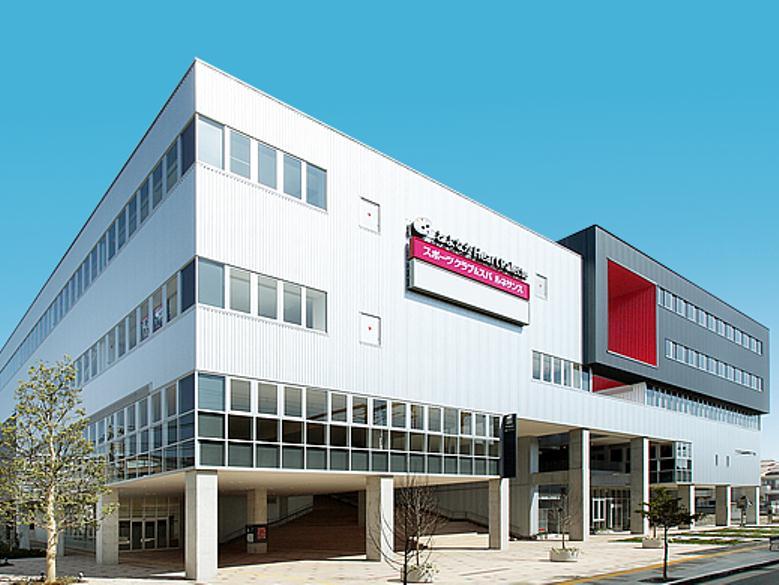 Sanyohousingnagoya Toyonaka branch Hankyu "Toyonaka" station A 5-minute walk Toyonaka Heart palette first floor Please feel free to come! !
サンヨーハウジング名古屋 豊中支店阪急電鉄「豊中」駅 徒歩5分とよなかハートパレット1階お気軽にお越し下さい!!
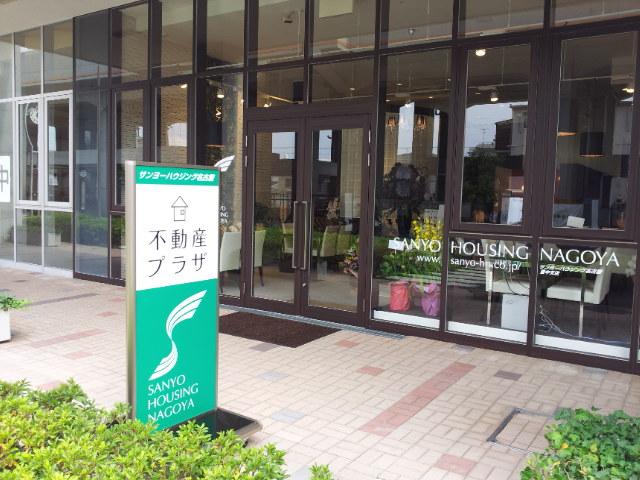 Toyonaka Branch
豊中支店
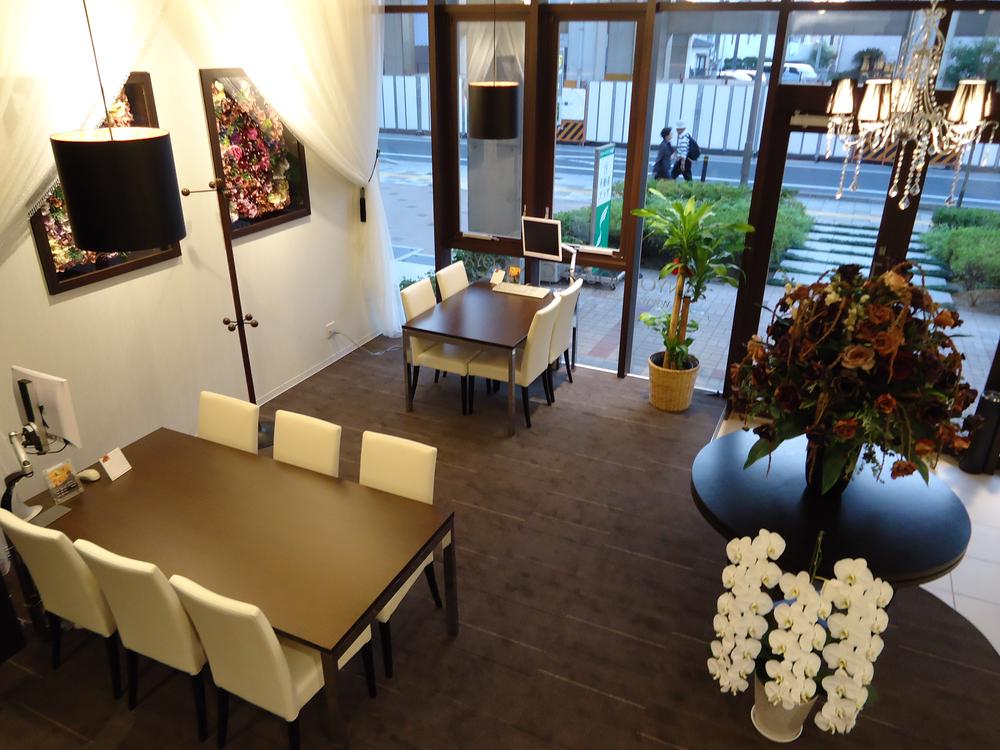 Toyonaka Branch (meeting space)
豊中支店(打ち合わせスペース)
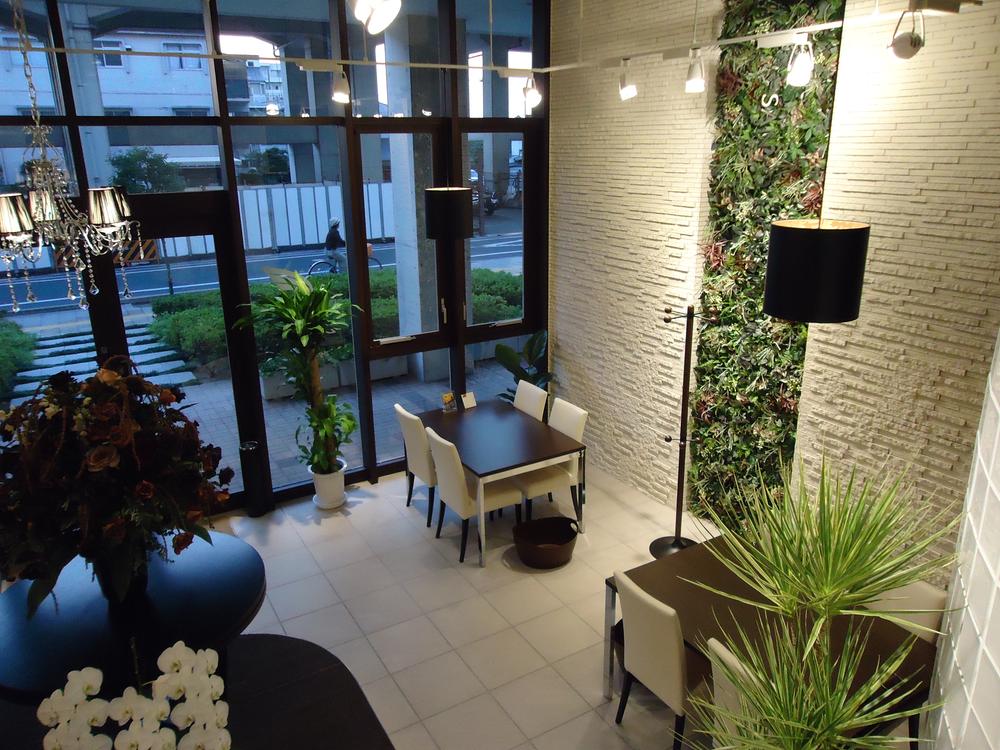 Toyonaka Branch (meeting space)
豊中支店(打ち合わせスペース)
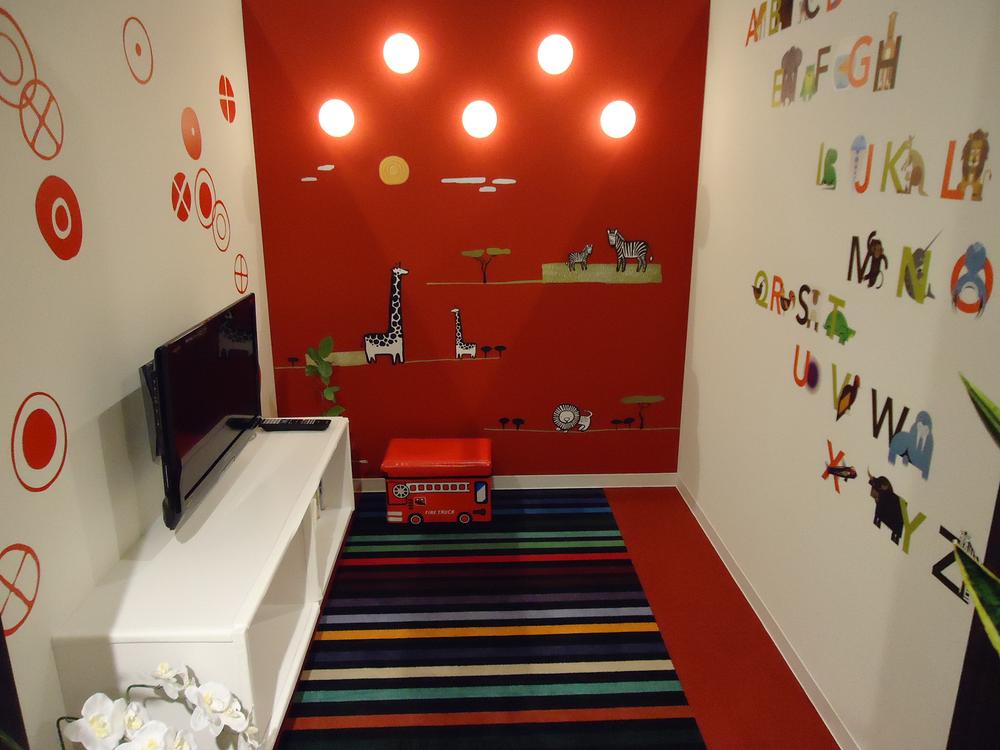 Toyonaka Branch (Kids Room)
豊中支店(キッズルーム)
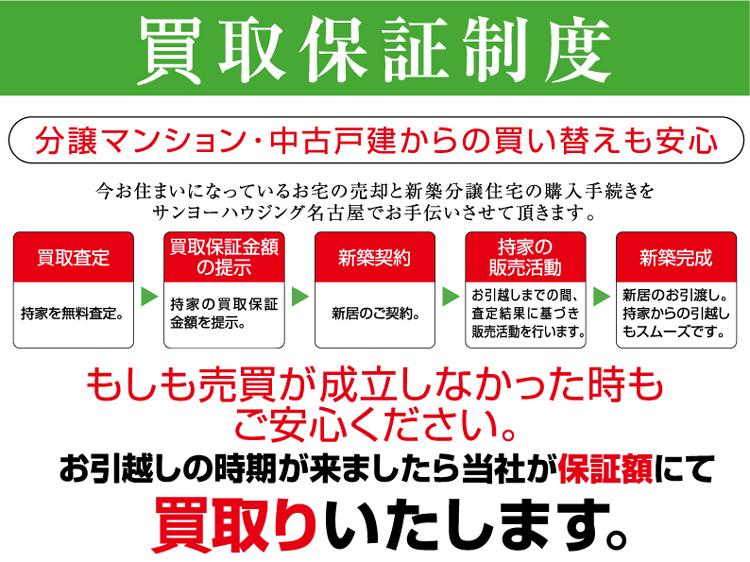 There is also trade-in guarantee.
下取保証もございます。
Location
|























