New Homes » Kansai » Osaka prefecture » Toyonaka
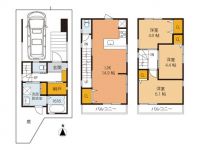 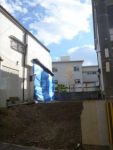
| | Toyonaka, Osaka 大阪府豊中市 |
| Hankyu Takarazuka Line "Shonai" walk 15 minutes 阪急宝塚線「庄内」歩15分 |
| ◆ Local tours ・ Mortgage briefing held in! ◆ Down payment $ 0, Full loan 110% loan compatible! ◆現地見学会・住宅ローン説明会開催中!◆頭金0円、フルローン110%融資対応可能! |
| South balcony surface, In elementary school site, Day, Good to draft both, I think that it is very comfortable to you live can Property. Large to design the first floor of basin space, Since the storeroom also, I think a very good usability. Also, Because there is a sunny garden space, Home garden, Please feel free to use such as wood deck. Also interior, Since the material and the white of the natural system was to keynote, It is going to be a very bright house. And construction December to be able to move in before the consumption tax is raised. 南側バルコニー面が、小学校敷地で、日当たり、通風ともに良好で、とても快適にお住まいできる物件だと思います。1階部分洗面スペースを大きめに設計し、納戸もあるので、とても使い勝手がよいと思います。また、日当たりのよい庭スペースもございますので、家庭菜園、ウッドデッキ等ご自由にお使いください。内装も、ナチュラル系の材料と白を基調にしましたので、とても明るい家になる予定です。消費税が上がる前には入居できるように12月着工します。 |
Features pickup 特徴ピックアップ | | Pre-ground survey / 2 along the line more accessible / Fiscal year Available / Super close / System kitchen / Bathroom Dryer / Yang per good / All room storage / Flat to the station / A quiet residential area / LDK15 tatami mats or more / Around traffic fewer / garden / Washbasin with shower / Face-to-face kitchen / Toilet 2 places / Bathroom 1 tsubo or more / Double-glazing / Nantei / All living room flooring / Dish washing dryer / Three-story or more / City gas / Storeroom / Flat terrain 地盤調査済 /2沿線以上利用可 /年度内入居可 /スーパーが近い /システムキッチン /浴室乾燥機 /陽当り良好 /全居室収納 /駅まで平坦 /閑静な住宅地 /LDK15畳以上 /周辺交通量少なめ /庭 /シャワー付洗面台 /対面式キッチン /トイレ2ヶ所 /浴室1坪以上 /複層ガラス /南庭 /全居室フローリング /食器洗乾燥機 /3階建以上 /都市ガス /納戸 /平坦地 | Event information イベント情報 | | Local tours (Please be sure to ask in advance) schedule / Every Saturday, Sunday and public holidays time / 10:00 ~ 16: Because it is a start of construction scheduled from 0012 May, Building the middle of the structure, and the like, You can check with your own eyes. If local tour bookings, Until 0120-208-808, Please call. 現地見学会(事前に必ずお問い合わせください)日程/毎週土日祝時間/10:00 ~ 16:0012月より着工予定ですので、建築途中の構造等、ご自身の目でご確認できます。現地見学会ご予約の方は、0120-208-808 まで、お電話ください。 | Price 価格 | | 23.8 million yen 2380万円 | Floor plan 間取り | | 3LDK + S (storeroom) 3LDK+S(納戸) | Units sold 販売戸数 | | 1 units 1戸 | Total units 総戸数 | | 1 units 1戸 | Land area 土地面積 | | 53.77 sq m (registration) 53.77m2(登記) | Building area 建物面積 | | 96.13 sq m (measured), Among the first floor garage 9.36 sq m 96.13m2(実測)、うち1階車庫9.36m2 | Driveway burden-road 私道負担・道路 | | Nothing, North 4.7m width 無、北4.7m幅 | Completion date 完成時期(築年月) | | March 2014 2014年3月 | Address 住所 | | Toyonaka, Osaka Daikoku-cho 1-1-26 大阪府豊中市大黒町1-1-26 | Traffic 交通 | | Hankyu Takarazuka Line "Shonai" walk 15 minutes
Hankyu Kobe Line "Kanzaki" walk 17 minutes
Hankyu Takarazuka Line "Three Kingdoms" walk 20 minutes 阪急宝塚線「庄内」歩15分
阪急神戸線「神崎川」歩17分
阪急宝塚線「三国」歩20分
| Contact お問い合せ先 | | TEL: 0800-805-5781 [Toll free] mobile phone ・ Also available from PHS
Caller ID is not notified
Please contact the "saw SUUMO (Sumo)"
If it does not lead, If the real estate company TEL:0800-805-5781【通話料無料】携帯電話・PHSからもご利用いただけます
発信者番号は通知されません
「SUUMO(スーモ)を見た」と問い合わせください
つながらない方、不動産会社の方は
| Building coverage, floor area ratio 建ぺい率・容積率 | | 60% ・ 188 percent 60%・188% | Time residents 入居時期 | | March 2014 schedule 2014年3月予定 | Land of the right form 土地の権利形態 | | Ownership 所有権 | Structure and method of construction 構造・工法 | | Wooden three-story (framing method) 木造3階建(軸組工法) | Use district 用途地域 | | Industry 工業 | Other limitations その他制限事項 | | Regulations have by the Landscape Act, Regulations have by the Aviation Law 景観法による規制有、航空法による規制有 | Overview and notices その他概要・特記事項 | | Facilities: Public Water Supply, This sewage, City gas, Building confirmation number: Wazaken認 H25-01217, Parking: Garage 設備:公営水道、本下水、都市ガス、建築確認番号:技建認 H25-01217、駐車場:車庫 | Company profile 会社概要 | | <Mediation> governor of Osaka Prefecture (1) No. 056582 (Ltd.) Ito housing alpha shop Yubinbango561-0831 Toyonaka, Osaka Shonaihigashi cho 4-2-23 <仲介>大阪府知事(1)第056582号(株)伊藤ハウジングアルファ店〒561-0831 大阪府豊中市庄内東町4-2-23 |
Floor plan間取り図 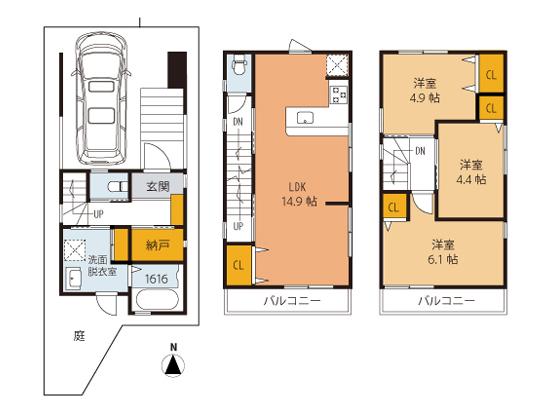 23.8 million yen, 3LDK + S (storeroom), Land area 53.77 sq m , Building area 96.13 sq m
2380万円、3LDK+S(納戸)、土地面積53.77m2、建物面積96.13m2
Local appearance photo現地外観写真 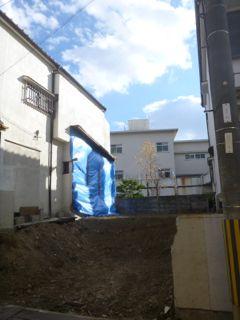 Local (November 29, 2013) Shooting Now vacant lot.
現地(2013年11月29日)撮影
更地になりました。
Local photos, including front road前面道路含む現地写真 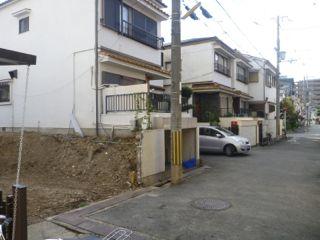 Local (November 29, 2013) Shooting Front road, 4.7m of public road is (Toyonaka road).
現地(2013年11月29日)撮影
前面道路は、4.7mの公道(豊中市道)です。
Local appearance photo現地外観写真 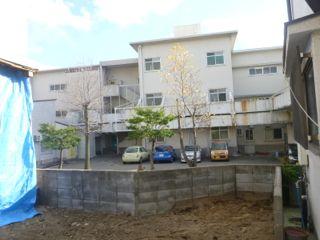 Local (November 29, 2013) Shooting For the south side is elementary school, Day, It is good for both ventilation.
現地(2013年11月29日)撮影
南面が小学校なため、日当り、通風ともに良好です。
Same specifications photo (bathroom)同仕様写真(浴室) 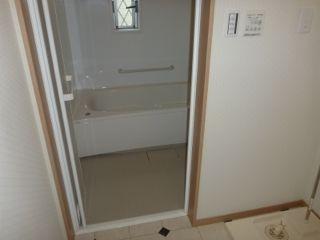 It is a bath of the same specification.
同仕様のお風呂です。
Same specifications photo (kitchen)同仕様写真(キッチン) 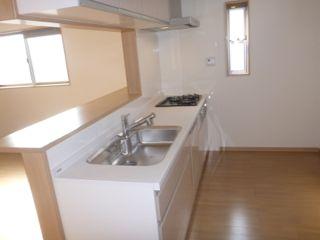 This is a system kitchen of the same specification.
同仕様のシステムキッチンです。
Supermarketスーパー 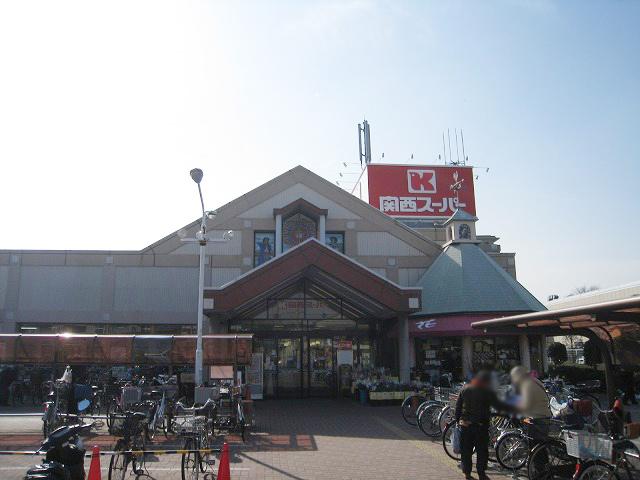 230m to the Kansai Super Toyonaka Minami shop
関西スーパー豊中南店まで230m
Same specifications photos (Other introspection)同仕様写真(その他内観) 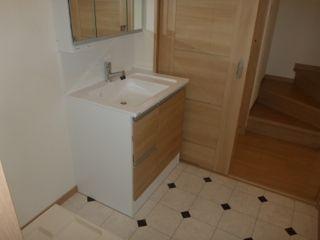 It is the basin of the same specification. (The color is planned for White. )
同仕様の洗面です。(色はホワイトの予定です。)
Supermarketスーパー 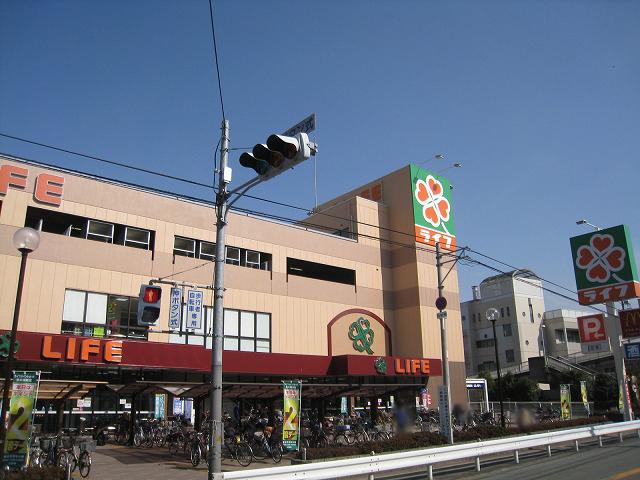 Until Life Shonai shop 667m
ライフ庄内店まで667m
Same specifications photos (Other introspection)同仕様写真(その他内観) 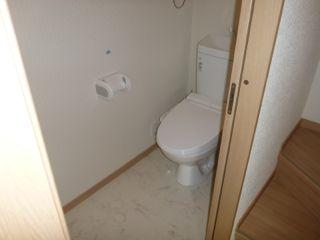 It is the toilet of the same specification.
同仕様のトイレです。
Convenience storeコンビニ 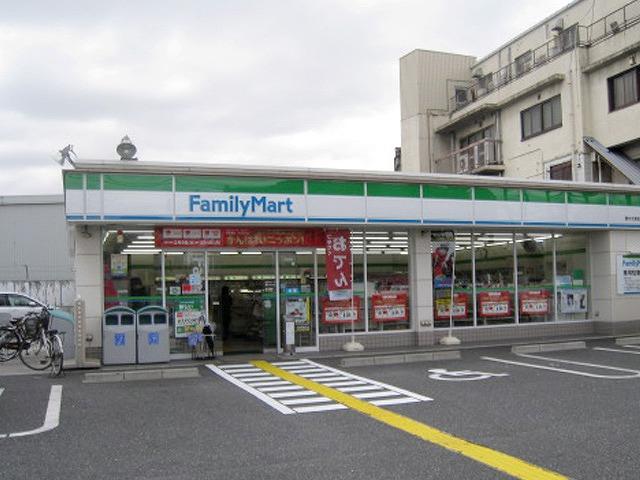 469m to FamilyMart Toyonaka Daikoku shop
ファミリーマート豊中大黒町店まで469m
Same specifications photos (Other introspection)同仕様写真(その他内観) 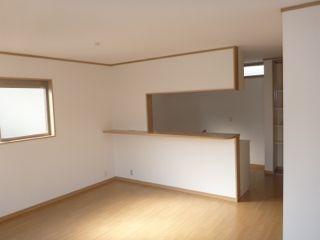 We are living in the same specification.
同仕様のリビングです。
Home centerホームセンター 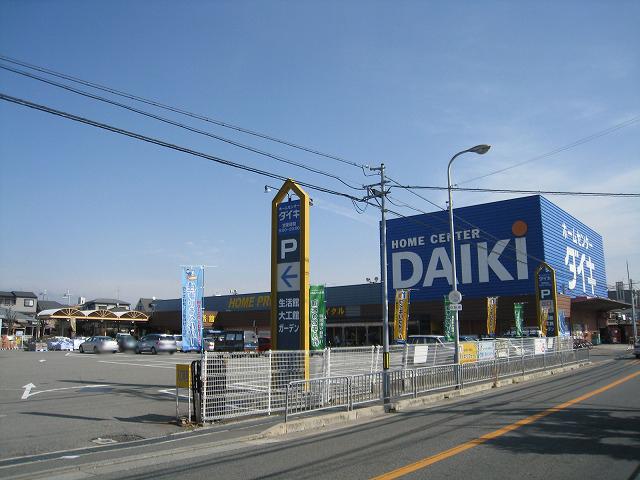 Daiki to Toyonaka shop 396m
ダイキ豊中店まで396m
Same specifications photos (Other introspection)同仕様写真(その他内観) 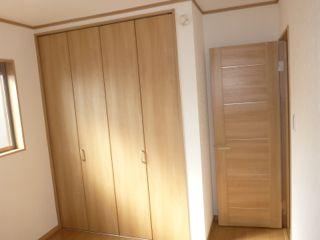 This room fittings of the same specification. (Design of the door, Changes to a vertical line. )
同仕様の居室建具です。(ドアのデザインは、縦ラインに変わります。)
Home centerホームセンター 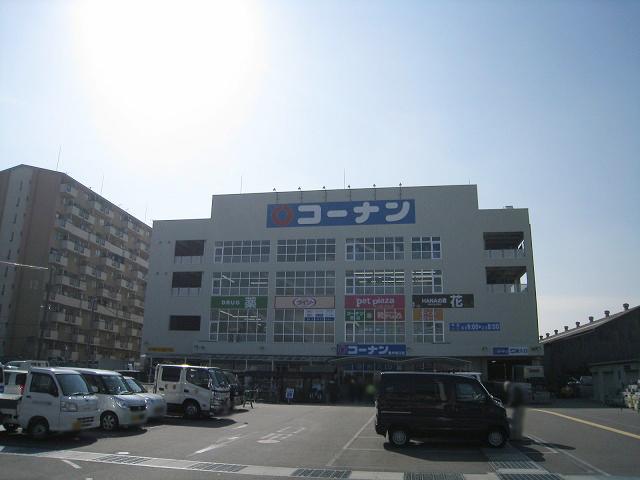 708m to home improvement Konan Toyonaka Island Komise
ホームセンターコーナン豊中島江店まで708m
Junior high school中学校 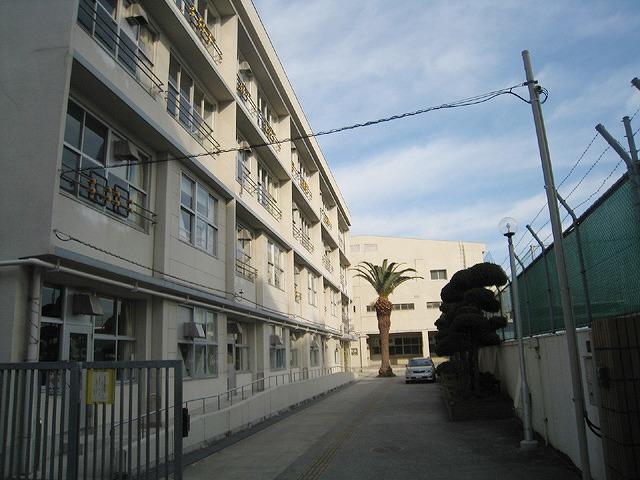 Toyonaka 929m to stand sixth junior high school
豊中市立第六中学校まで929m
Primary school小学校 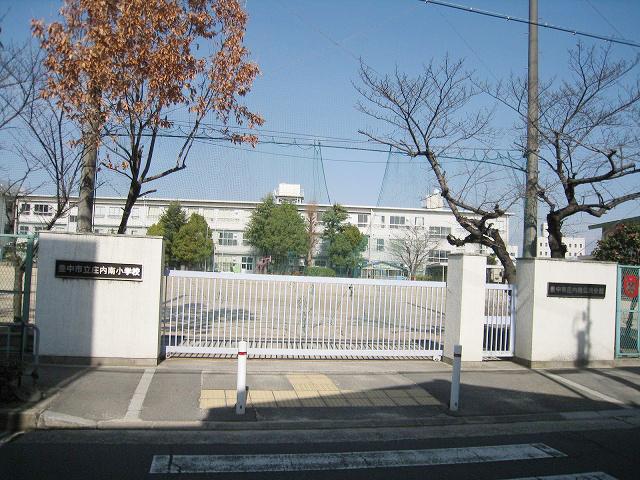 Toyonaka Municipal Shonai to South Elementary School 81m
豊中市立庄内南小学校まで81m
Post office郵便局 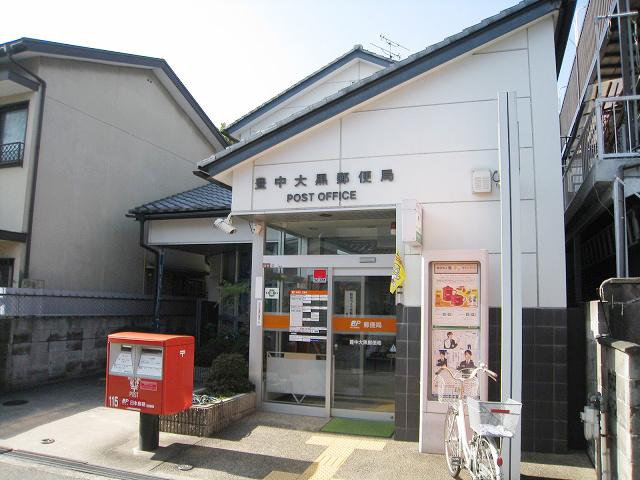 Toyonaka Daikoku 314m to the post office
豊中大黒郵便局まで314m
Library図書館 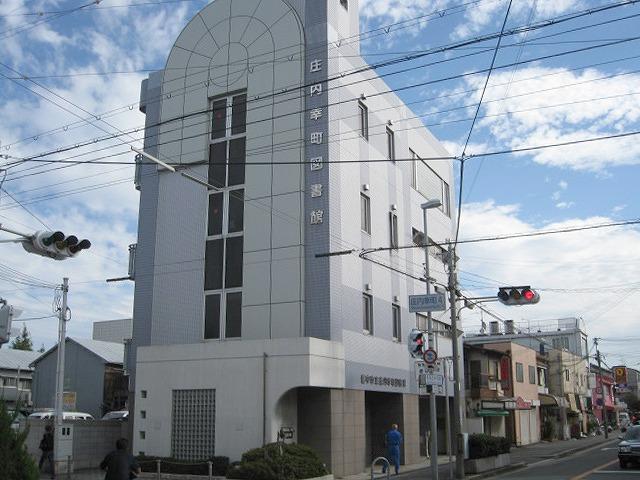 Toyonaka Municipal Shonai to Library 544m
豊中市立庄内図書館まで544m
Location
| 



















