New Homes » Kansai » Osaka prefecture » Toyonaka
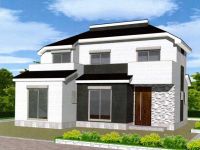 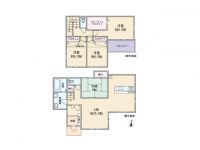
| | Toyonaka, Osaka 大阪府豊中市 |
| Hankyu Takarazuka Line "Toyonaka" walk 8 minutes 阪急宝塚線「豊中」歩8分 |
| Newly built single-family appeared in one of the few Senrien area! ! 45 square meters or more of the large land! ! It is a little residential area of the car street. 数少ない千里園エリアに新築戸建登場!!45坪以上の大きな土地!!車通りの少ない住宅地です。 |
| Recommended point! ■ Hankyu Takarazuka Line "Toyonaka" station 12 minutes' walk! ■ Hankyu ・ Osaka Monorail "Hotarugaike" station Walk 13 minutes! ■ Site area of about 45 square meters! ■ Good day in the south with the road! ■ Parking space 2 cars! ■ All rooms 6 quires more! ■ Housing wealth! ■ "Oike elementary school," a 10-minute walk! ■ "Thirteenth junior high school," a 10-minute walk! ■ "Chef Kawakami Toyonaka store" 3-minute walk! ■ "Toyonaka citizen service corner" walk 11 minutes! オススメポイント!■阪急宝塚線「豊中」駅徒歩12分!■阪急・大阪モノレール「蛍池」駅 徒歩13分!■敷地面積約45坪!■南付け道路で日当り良好!■駐車スペース2台分!■全室6帖以上!■収納豊富!■『大池小学校』徒歩10分!■『第十三中学校』徒歩10分!■『シェフカワカミ 豊中店』徒歩3分!■『豊中市民サービスコーナー』徒歩11分! |
Features pickup 特徴ピックアップ | | Parking two Allowed / LDK20 tatami mats or more / Facing south / Around traffic fewer / Shaping land / Face-to-face kitchen / 2-story / South balcony / Walk-in closet 駐車2台可 /LDK20畳以上 /南向き /周辺交通量少なめ /整形地 /対面式キッチン /2階建 /南面バルコニー /ウォークインクロゼット | Price 価格 | | 52,800,000 yen 5280万円 | Floor plan 間取り | | 4LDK 4LDK | Units sold 販売戸数 | | 1 units 1戸 | Total units 総戸数 | | 1 units 1戸 | Land area 土地面積 | | 149.57 sq m (registration) 149.57m2(登記) | Building area 建物面積 | | 112.61 sq m (registration) 112.61m2(登記) | Driveway burden-road 私道負担・道路 | | Nothing, South 4m width 無、南4m幅 | Completion date 完成時期(築年月) | | February 2014 2014年2月 | Address 住所 | | Osaka Toyonaka Senrien 1 大阪府豊中市千里園1 | Traffic 交通 | | Hankyu Takarazuka Line "Toyonaka" walk 8 minutes 阪急宝塚線「豊中」歩8分
| Related links 関連リンク | | [Related Sites of this company] 【この会社の関連サイト】 | Person in charge 担当者より | | Rep Nishikawa Hiroshijo Age: The 20's customer-first philosophy. It is a great buy to buy a house. So we will always be to help your house hunting becomes your feelings. Let's look for a house of ideal together. 担当者西川 裕城年齢:20代お客様第一主義です。家を購入する事は大きな買い物です。ですので常にお客様の気持ちになりお家探しのお手伝いをさせていただきます。一緒に理想のお家を探しましょう。 | Contact お問い合せ先 | | TEL: 0800-603-3479 [Toll free] mobile phone ・ Also available from PHS
Caller ID is not notified
Please contact the "saw SUUMO (Sumo)"
If it does not lead, If the real estate company TEL:0800-603-3479【通話料無料】携帯電話・PHSからもご利用いただけます
発信者番号は通知されません
「SUUMO(スーモ)を見た」と問い合わせください
つながらない方、不動産会社の方は
| Building coverage, floor area ratio 建ぺい率・容積率 | | 60% ・ 150% 60%・150% | Time residents 入居時期 | | Consultation 相談 | Land of the right form 土地の権利形態 | | Ownership 所有権 | Structure and method of construction 構造・工法 | | Wooden 2-story 木造2階建 | Use district 用途地域 | | One low-rise 1種低層 | Overview and notices その他概要・特記事項 | | Contact: Nishikawa Hiroshijo, Facilities: Public Water Supply, This sewage, City gas, Building confirmation number: No. J12-01458, Parking: car space 担当者:西川 裕城、設備:公営水道、本下水、都市ガス、建築確認番号:第J12-01458号、駐車場:カースペース | Company profile 会社概要 | | <Mediation> governor of Osaka (2) No. 050720 (Corporation) All Japan Real Estate Association (Corporation) Kinki district Real Estate Fair Trade Council member Century 21 Home style (Ltd.) Yubinbango564-0062 Suita, Osaka Prefecture Tarumi-cho 3-35-12 <仲介>大阪府知事(2)第050720号(公社)全日本不動産協会会員 (公社)近畿地区不動産公正取引協議会加盟センチュリー21ホームスタイル(株)〒564-0062 大阪府吹田市垂水町3-35-12 |
Rendering (appearance)完成予想図(外観) 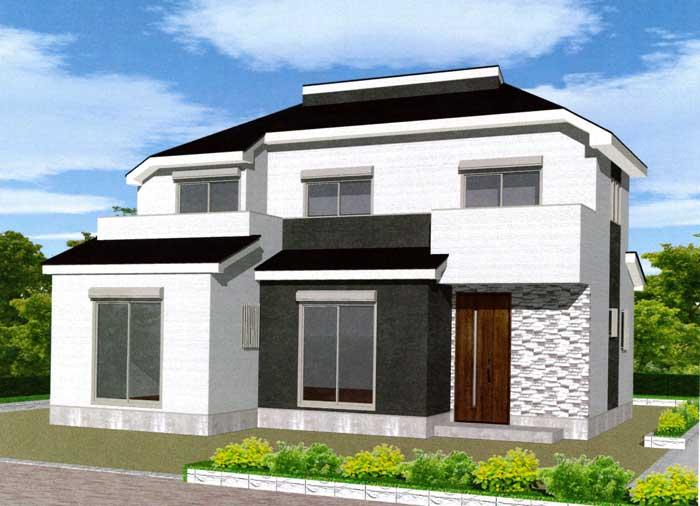 Building image is a photo. 26 February is scheduled to be completed.
建物イメージ写真です。26年2月完成予定です。
Floor plan間取り図 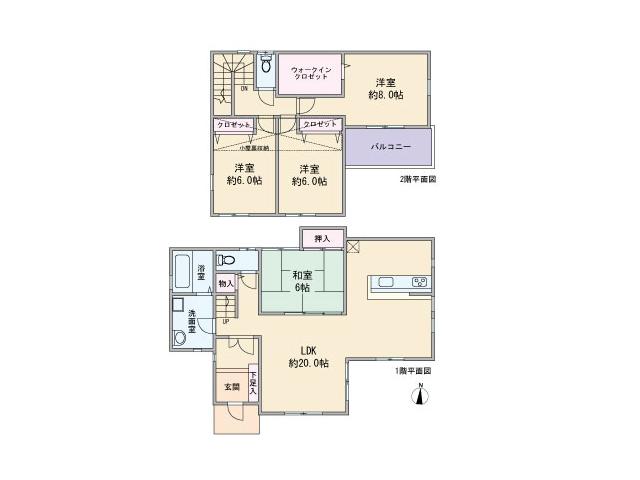 52,800,000 yen, 4LDK, Land area 149.57 sq m , It is a building area of 112.61 sq m floor plan. There are two car space.
5280万円、4LDK、土地面積149.57m2、建物面積112.61m2 間取り図です。
カースペース2台あります。
Local photos, including front road前面道路含む現地写真 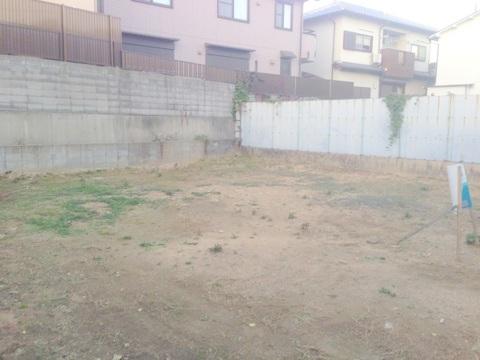 Current situation is a vacant lot. 45.24 is a great land of square meters.
現状更地です。
45.24坪の大きな土地です。
Same specifications photos (living)同仕様写真(リビング) 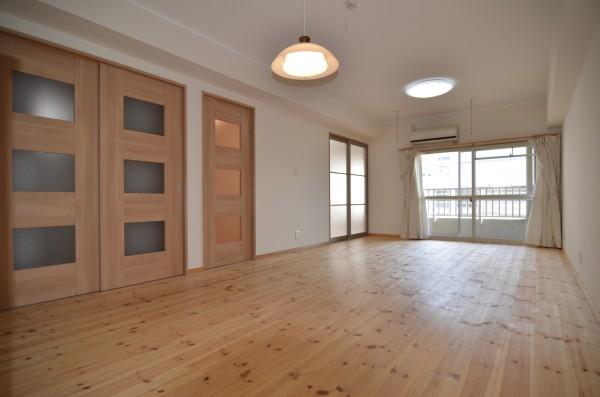 Living is the same specifications Photos. There is a feeling of opening in 20 quires of living.
リビング同仕様写真です。
20帖のリビングで開放感があります。
Same specifications photo (kitchen)同仕様写真(キッチン) 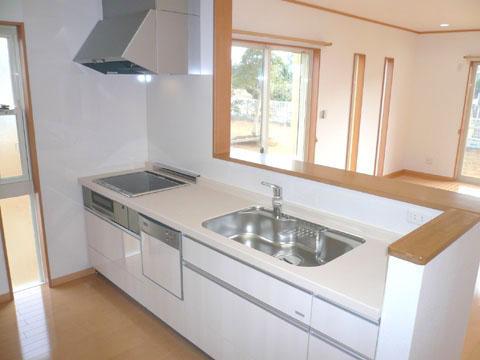 Kitchen image is a photo. It is counter kitchen of fashion now.
キッチンイメージ写真です。
今流行りのカウンターキッチンです。
Toiletトイレ 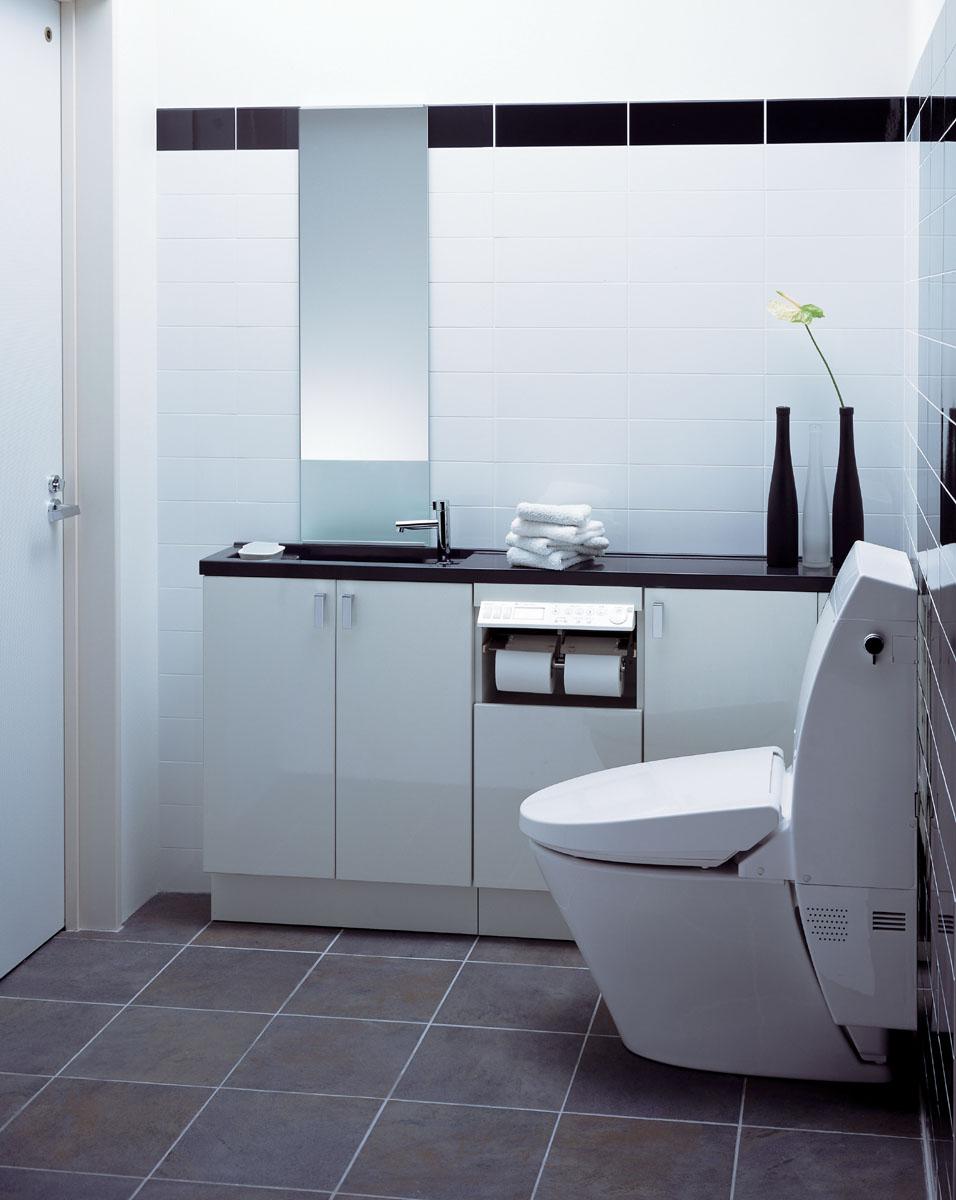 Toilet is the same specifications Photos.
トイレ同仕様写真です。
Local photos, including front road前面道路含む現地写真 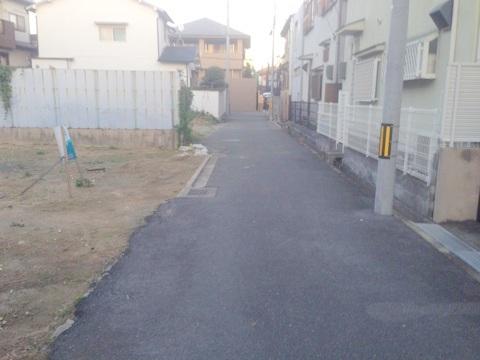 It is the local front road.
現地前面道路です。
Location
|








