New Homes » Kansai » Osaka prefecture » Toyonaka
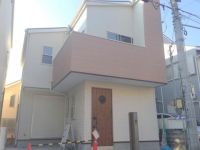 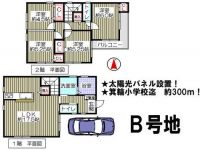
| | Toyonaka, Osaka 大阪府豊中市 |
| Hankyu Takarazuka Line "Toyonaka" walk 11 minutes 阪急宝塚線「豊中」歩11分 |
| Finally was endless 30 million yen. Hankyu Takarazuka Line 2way accessible. Number of rooms by the family also easy to change! ? . ついに3000万円きりました。阪急宝塚線2wayアクセス可能。ご家族によってお部屋の数も簡単に変更!?収納とお部屋の造りにこだわった新しいお家です。 |
| Recommended point of the Property! ! ■ Hankyu Takarazuka Line [Okamachi Station] [Toyonaka Station] Location about a 10-minute walk. ■ Floor change freely by the number of families! (In a matter of 10 seconds 3LDK → 4LDK) ■ Rich in essential housed in wife. ■ Surrounding facilities enhancement 本物件のオススメポイント!!■阪急宝塚線【岡町駅】【豊中駅】まで徒歩約10分の立地。■ご家族の人数によって間取り変更自由自在!(ほんの10秒で3LDK→4LDKに)■奥様には欠かせない収納が豊富。■周辺施設充実 |
Features pickup 特徴ピックアップ | | Immediate Available / 2 along the line more accessible / Super close / Bathroom Dryer / All room storage / LDK15 tatami mats or more / Shaping land / Face-to-face kitchen / 2-story / All living room flooring / Dish washing dryer / Walk-in closet / City gas 即入居可 /2沿線以上利用可 /スーパーが近い /浴室乾燥機 /全居室収納 /LDK15畳以上 /整形地 /対面式キッチン /2階建 /全居室フローリング /食器洗乾燥機 /ウォークインクロゼット /都市ガス | Price 価格 | | 28.8 million yen 2880万円 | Floor plan 間取り | | 4LDK 4LDK | Units sold 販売戸数 | | 1 units 1戸 | Land area 土地面積 | | 88.49 sq m (registration) 88.49m2(登記) | Building area 建物面積 | | 91.94 sq m (registration) 91.94m2(登記) | Driveway burden-road 私道負担・道路 | | Nothing, East 4m width 無、東4m幅 | Completion date 完成時期(築年月) | | March 2013 2013年3月 | Address 住所 | | Osaka Toyonaka mountain-cho 大阪府豊中市山ノ上町 | Traffic 交通 | | Hankyu Takarazuka Line "Toyonaka" walk 11 minutes
Hankyu Takarazuka Line "Okamachi" walk 10 minutes 阪急宝塚線「豊中」歩11分
阪急宝塚線「岡町」歩10分
| Related links 関連リンク | | [Related Sites of this company] 【この会社の関連サイト】 | Person in charge 担当者より | | Rep Nishikawa Hiroshijo Age: The 20's customer-first philosophy. It is a great buy to buy a house. So we will always be to help your house hunting becomes your feelings. Let's look for a house of ideal together. 担当者西川 裕城年齢:20代お客様第一主義です。家を購入する事は大きな買い物です。ですので常にお客様の気持ちになりお家探しのお手伝いをさせていただきます。一緒に理想のお家を探しましょう。 | Contact お問い合せ先 | | TEL: 0800-603-3479 [Toll free] mobile phone ・ Also available from PHS
Caller ID is not notified
Please contact the "saw SUUMO (Sumo)"
If it does not lead, If the real estate company TEL:0800-603-3479【通話料無料】携帯電話・PHSからもご利用いただけます
発信者番号は通知されません
「SUUMO(スーモ)を見た」と問い合わせください
つながらない方、不動産会社の方は
| Building coverage, floor area ratio 建ぺい率・容積率 | | 60% ・ 200% 60%・200% | Time residents 入居時期 | | Immediate available 即入居可 | Land of the right form 土地の権利形態 | | Ownership 所有権 | Structure and method of construction 構造・工法 | | Wooden 2-story 木造2階建 | Use district 用途地域 | | One dwelling, One middle and high 1種住居、1種中高 | Overview and notices その他概要・特記事項 | | Contact: Nishikawa Hiroshijo, Facilities: Public Water Supply, This sewage, City gas, Parking: car space 担当者:西川 裕城、設備:公営水道、本下水、都市ガス、駐車場:カースペース | Company profile 会社概要 | | <Mediation> governor of Osaka (2) No. 050720 (Corporation) All Japan Real Estate Association (Corporation) Kinki district Real Estate Fair Trade Council member Century 21 Home style (Ltd.) Yubinbango564-0062 Suita, Osaka Prefecture Tarumi-cho 3-35-12 <仲介>大阪府知事(2)第050720号(公社)全日本不動産協会会員 (公社)近畿地区不動産公正取引協議会加盟センチュリー21ホームスタイル(株)〒564-0062 大阪府吹田市垂水町3-35-12 |
Otherその他 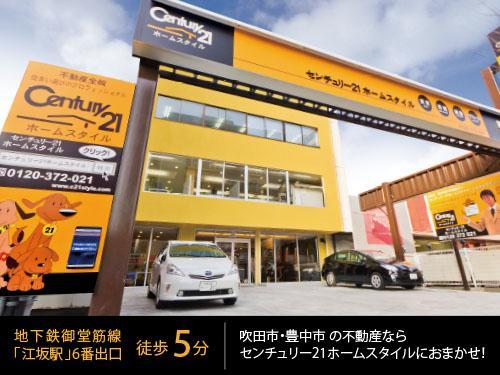 Our shop is a picture
弊社店舗写真です
Local appearance photo現地外観写真 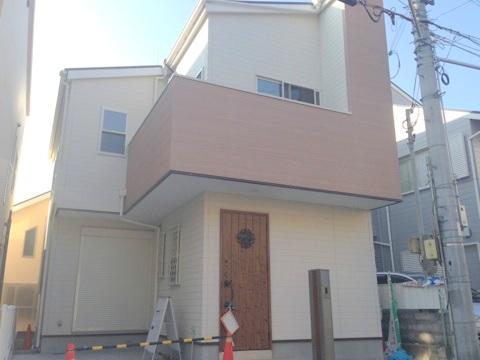 2way, accessible of new 2-story.
2wayアクセス可能の新築2階建です。
Floor plan間取り図 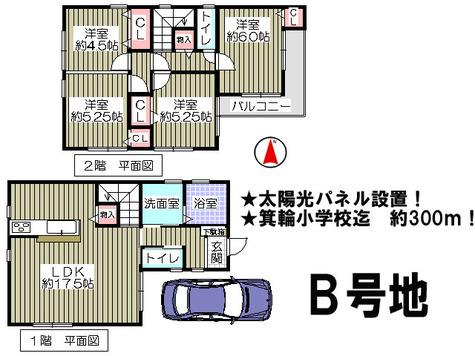 28.8 million yen, 4LDK, Land area 88.49 sq m , Whether the secret of building area 91.94 sq m floor plan change was found! ?
2880万円、4LDK、土地面積88.49m2、建物面積91.94m2 間取り変更の秘密が分かりましたか!?
Livingリビング 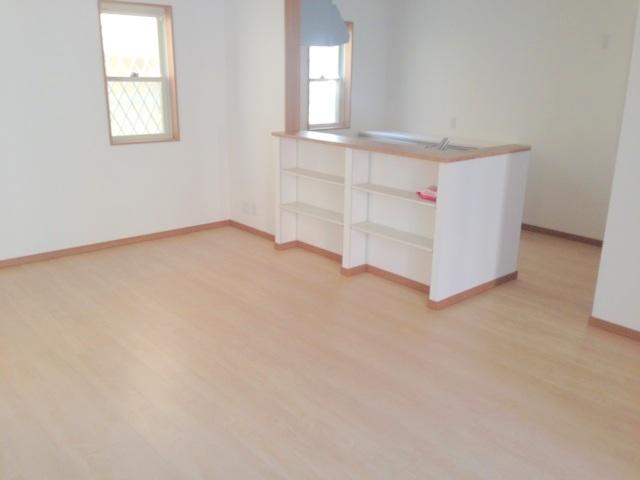 About 17.5. It also impetus conversation with your family because it is counter kitchen.
約17.5です。カウンターキッチンですのでご家族との会話も弾みますね。
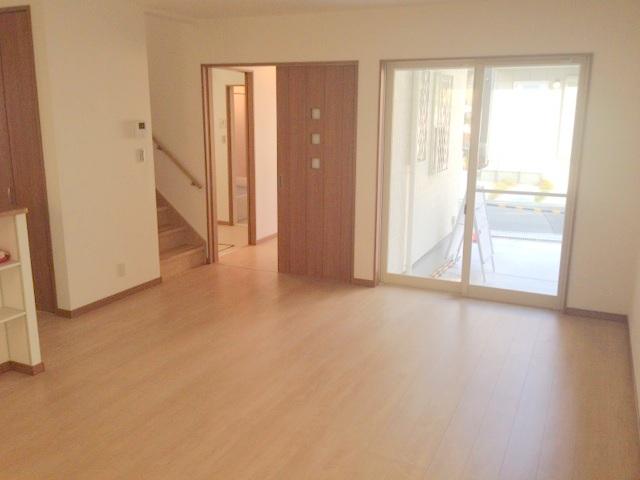 It is living that was taken from a different angle. Also solid per yang. By the way, I was taken to about 15 o'clock.
違う角度から撮影したリビングです。
陽当たりもしっかりしています。
ちなみに15時ぐらいに撮影しました。
Bathroom浴室 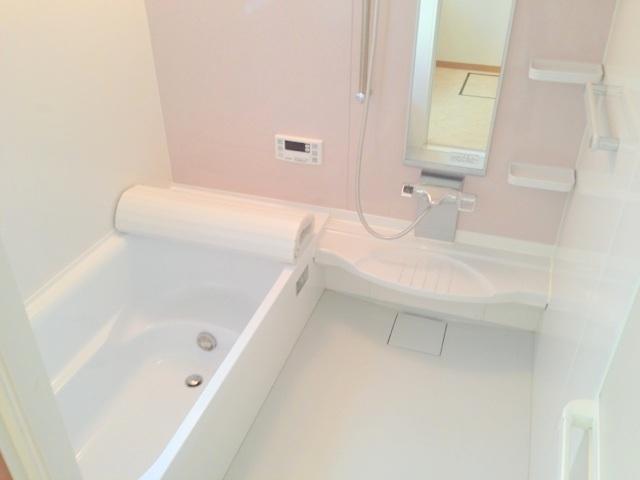 Room heating, With drying function!
室内暖房、乾燥機能付き!
Kitchenキッチン 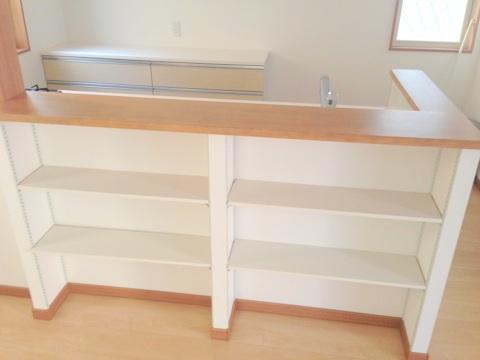 Storage space on the opposite side of the face-to-face kitchen. It can be used to organize, such as cookbooks.
対面式キッチンの反対側には収納スペースが。料理本などの整理に使えますね。
Non-living roomリビング以外の居室 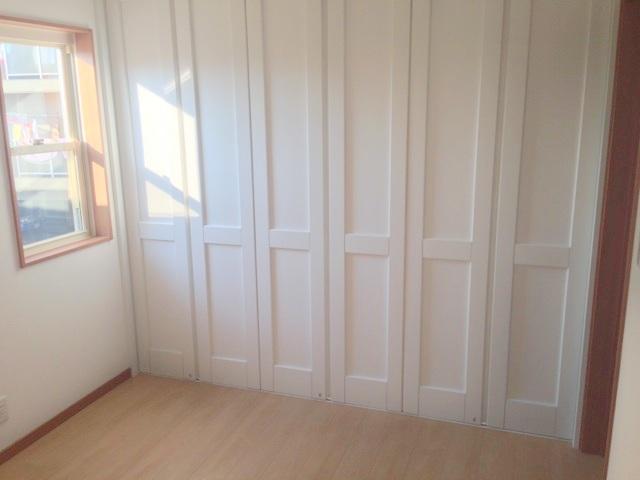 Although this is the room that looks like a seemingly ordinary Western-style.
一見普通の洋室に見えるこのお部屋ですが。
Entrance玄関 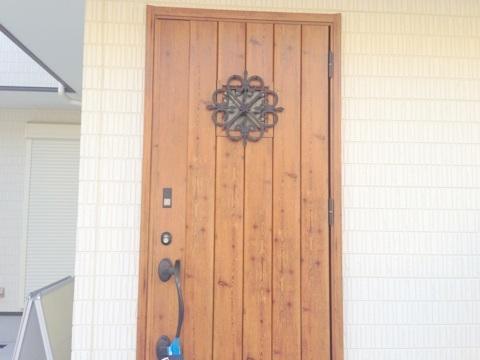 It is fashionable because the entrance door has a chic color as the keynote.
玄関扉はシックな色を基調としていますのでオシャレですね。
Wash basin, toilet洗面台・洗面所 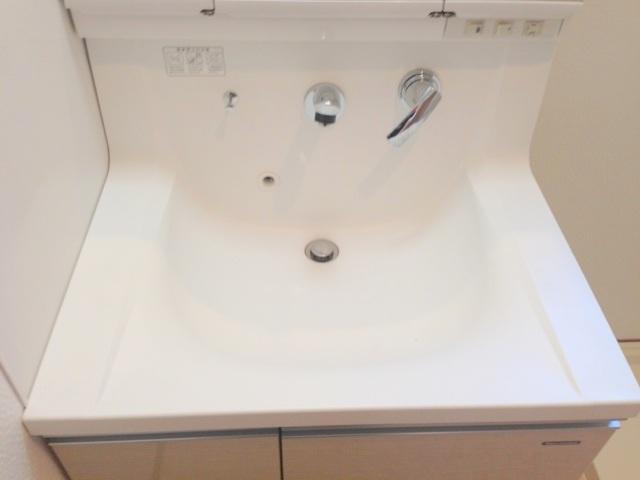 Recently is the faucet integrated washbasin of fashion.
最近流行りの蛇口一体型洗面台です。
Receipt収納 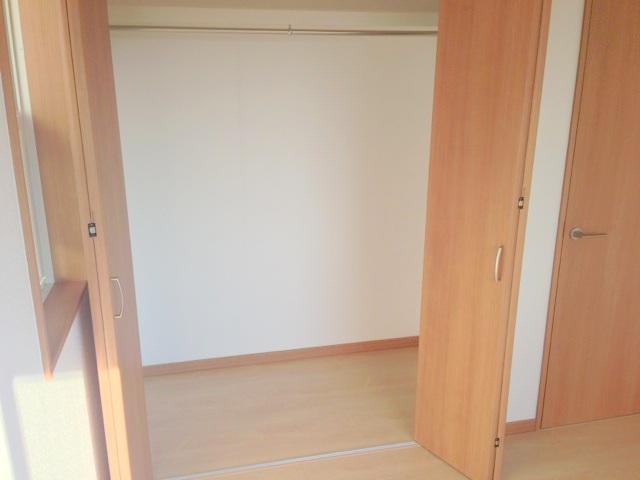 There is a whole room storage space.
全居室収納スペースがございます。
Toiletトイレ 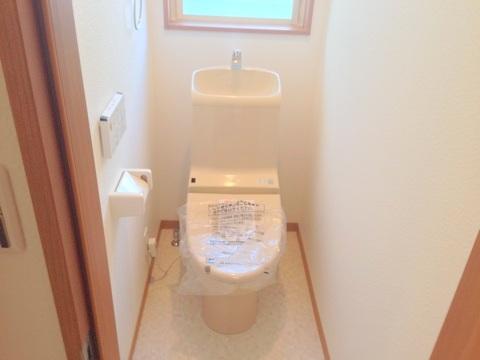 There is a toilet on each floor.
各階にトイレがございます。
Balconyバルコニー 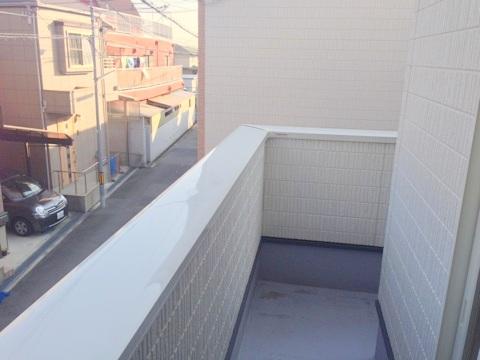 It is also a good balcony per yang.
陽あたりも良いバルコニーです。
Other introspectionその他内観 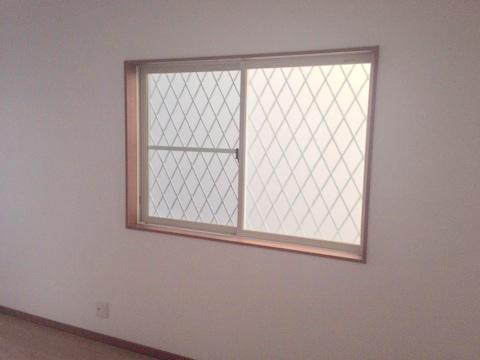 Window glass of the living room is also kept private because it has become a frosted glass.
リビングの窓ガラスはすりガラスになっているためプライベートも守られます。
Other localその他現地 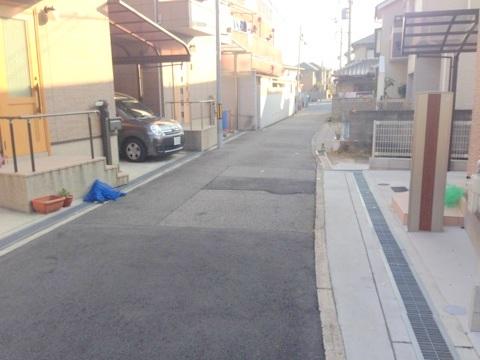 It is the local front road. It is easier than ever with the car at the time because the pedestrian traffic is also small!
現地前面道路です。人通りも少ないので駐車時も楽々ですよ!
Bathroom浴室 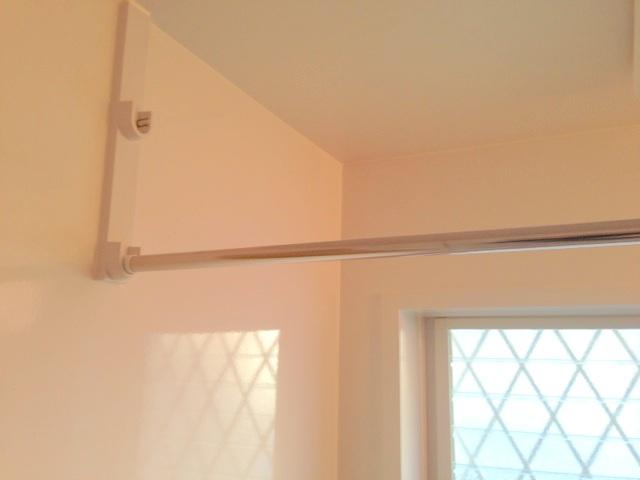 Laundry is Jose in the bath even on rainy days.
雨の日でもお風呂の中で洗濯物が干せます。
Kitchenキッチン 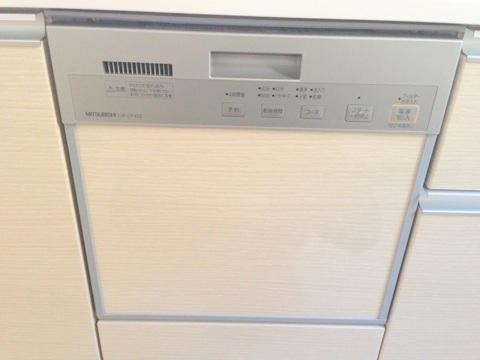 Ally of wife! With dishwasher!
奥様の味方!食洗機付き!
Non-living roomリビング以外の居室 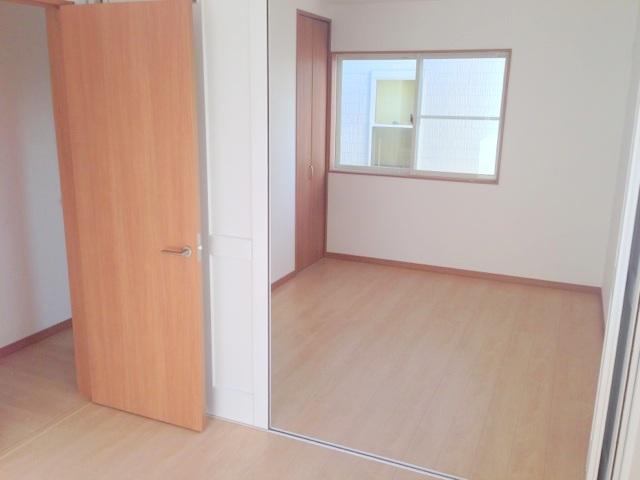 Transformed into a stretch about 10 Pledge of Western-style because it is possible to move the partition freely! It is convenient for your family like that is child doth!
間仕切りを自由自在に動かすことが可能ですのでいっきに約10帖の洋室に早変わり!お子様がおられるご家族様には便利ですね!
Entrance玄関 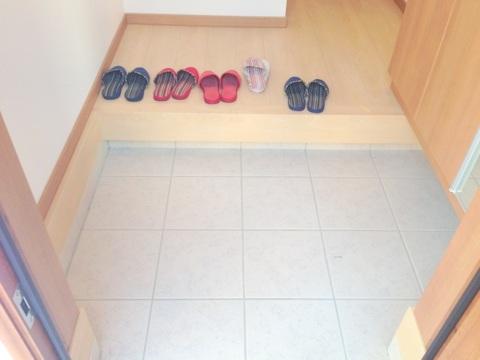 Visitor at the time can also be welcome at the door of the spread.
広めの玄関で来客時もおもてなしできます。
Kitchenキッチン 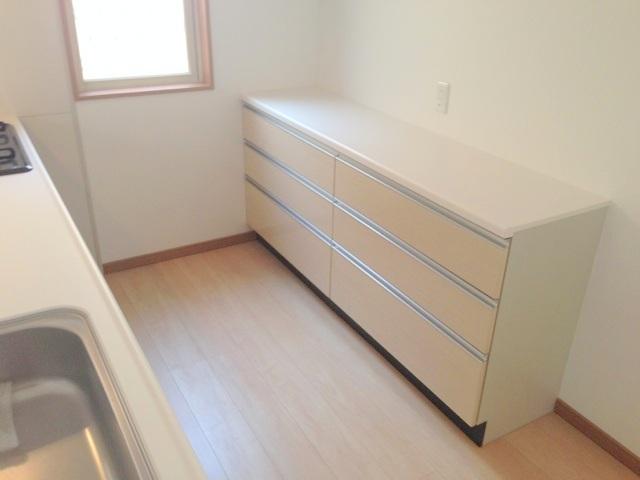 Also storage space on the reverse of the kitchen! Also there firmly space to put the refrigerator next to.
キッチンの逆にも収納スペースが!隣には冷蔵庫を置くスペースもしっかりございますよ。
Entrance玄関 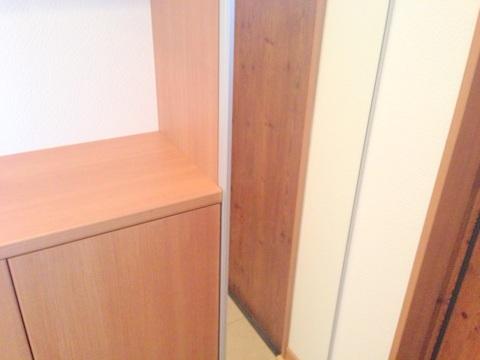 Since the entrance there is a large mirror, Pat of the check when you go out!
玄関には大きな鏡がございますので、外出時のチェックもバッチリ!
Location
| 





















