New Homes » Kansai » Osaka prefecture » Toyonaka
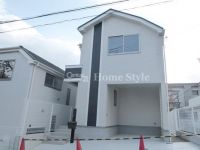 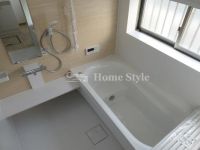
| | Toyonaka, Osaka 大阪府豊中市 |
| Osaka Monorail Main Line "Shibahara" walk 11 minutes 大阪モノレール本線「柴原」歩11分 |
| Home style [Mediation ・ Renovation ・ Architecture ・ Finance ・ Financial Plan] It is a company that is doing a comprehensive proposal of! ホームスタイルは【仲介・リフォーム・建築・金融・ファイナンシャルプラン】の総合提案を行っている会社です! |
| We will talk surrounding money, Selection of properties of while watching the life plan and market conditions to suit your ⇒ we have been suggestions ⇒ guidance. ◆ Consumption tax hike before and after the tax increase What happens? ◆ From accumulating your down payment, Or buy? Buy Now, Which is Best? ◆ Sunlight Ya, High thermal insulation of the house How change is specifically running costs? ◆ Rent and Which of the person's the good buy? ・ ・ ・ ・ お金にまつわる話をさせて頂き、お客様に合ったライフプランと市況を見ながらの物件の選定⇒ご提案⇒ご案内をさせて頂いております。◆消費税増税前と増税後 どうなるの?◆頭金を貯めてから、購入か? 今すぐ購入で、どっちがお得?◆太陽光や、高断熱の家 具体的にランニングコストはどう変わるの?◆賃貸と購入どっちの方がいいの?安心と不安を調査etc・・・・ |
Features pickup 特徴ピックアップ | | Construction housing performance with evaluation / Corresponding to the flat-35S / 2 along the line more accessible / Super close / Facing south / System kitchen / Yang per good / A quiet residential area / Washbasin with shower / Face-to-face kitchen / Toilet 2 places / 2-story / 2 or more sides balcony / South balcony / Double-glazing / Warm water washing toilet seat / Underfloor Storage / The window in the bathroom / TV monitor interphone / All living room flooring / All room 6 tatami mats or more / City gas / Located on a hill / Development subdivision in / Readjustment land within 建設住宅性能評価付 /フラット35Sに対応 /2沿線以上利用可 /スーパーが近い /南向き /システムキッチン /陽当り良好 /閑静な住宅地 /シャワー付洗面台 /対面式キッチン /トイレ2ヶ所 /2階建 /2面以上バルコニー /南面バルコニー /複層ガラス /温水洗浄便座 /床下収納 /浴室に窓 /TVモニタ付インターホン /全居室フローリング /全居室6畳以上 /都市ガス /高台に立地 /開発分譲地内 /区画整理地内 | Price 価格 | | 33,800,000 yen ・ 34,800,000 yen 3380万円・3480万円 | Floor plan 間取り | | 3LDK 3LDK | Units sold 販売戸数 | | 2 units 2戸 | Total units 総戸数 | | 2 units 2戸 | Land area 土地面積 | | 90 sq m ~ 95.68 sq m (registration) 90m2 ~ 95.68m2(登記) | Building area 建物面積 | | 86.53 sq m ~ 92.74 sq m (registration) 86.53m2 ~ 92.74m2(登記) | Completion date 完成時期(築年月) | | 2013 end of October 2013年10月末 | Address 住所 | | Toyonaka, Osaka Shibahara-cho 3 大阪府豊中市柴原町3 | Traffic 交通 | | Osaka Monorail Main Line "Shibahara" walk 11 minutes
Hankyu (Toyonaka Station 11 minutes) "Shibahara" walk 2 minutes 大阪モノレール本線「柴原」歩11分
阪急バス(豊中駅11分)「柴原」歩2分 | Related links 関連リンク | | [Related Sites of this company] 【この会社の関連サイト】 | Person in charge 担当者より | | Rep Takami Junichi Age: The 30's customer-first principle. Prior to joining the, Taking advantage of the experience that had been working in the construction company, We can reform proposals in your eyes. Customers and conversation, It is a fun time time to go to see the property. 担当者高見 淳一年齢:30代お客様第一主義です。前職は、建築会社で働いていました経験を生かし、お客様目線でリフォームの提案ができます。お客様と会話、物件を見に行く時間が楽しい時間です。 | Contact お問い合せ先 | | TEL: 0800-603-3479 [Toll free] mobile phone ・ Also available from PHS
Caller ID is not notified
Please contact the "saw SUUMO (Sumo)"
If it does not lead, If the real estate company TEL:0800-603-3479【通話料無料】携帯電話・PHSからもご利用いただけます
発信者番号は通知されません
「SUUMO(スーモ)を見た」と問い合わせください
つながらない方、不動産会社の方は
| Building coverage, floor area ratio 建ぺい率・容積率 | | Kenpei rate: 60%, Volume ratio: 150% 建ペい率:60%、容積率:150% | Time residents 入居時期 | | Immediate available 即入居可 | Land of the right form 土地の権利形態 | | Ownership 所有権 | Structure and method of construction 構造・工法 | | wooden, 2-story 木造、2階建 | Use district 用途地域 | | One low-rise 1種低層 | Land category 地目 | | Residential land 宅地 | Overview and notices その他概要・特記事項 | | Contact: Takami Junichi 担当者:高見 淳一 | Company profile 会社概要 | | <Mediation> governor of Osaka (2) No. 050720 (Corporation) All Japan Real Estate Association (Corporation) Kinki district Real Estate Fair Trade Council member Century 21 Home style (Ltd.) Yubinbango564-0062 Suita, Osaka Prefecture Tarumi-cho 3-35-12 <仲介>大阪府知事(2)第050720号(公社)全日本不動産協会会員 (公社)近畿地区不動産公正取引協議会加盟センチュリー21ホームスタイル(株)〒564-0062 大阪府吹田市垂水町3-35-12 |
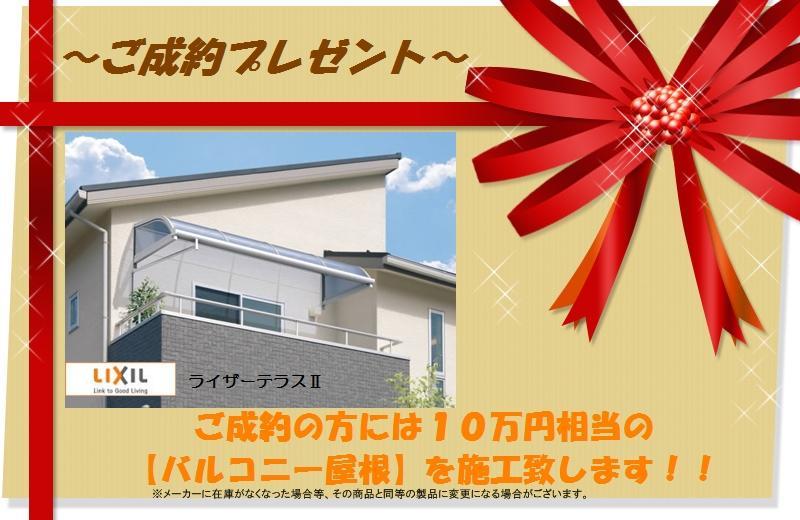 Other
その他
Local appearance photo現地外観写真 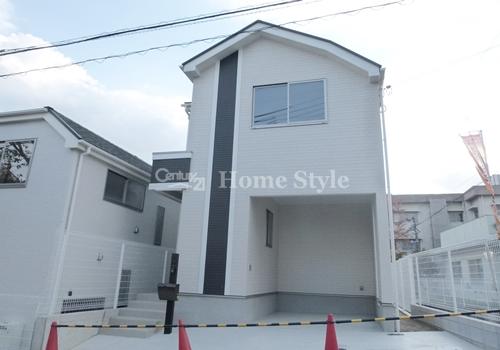 It is the No. 2 destination local appearance
2号地現地外観です
Bathroom浴室 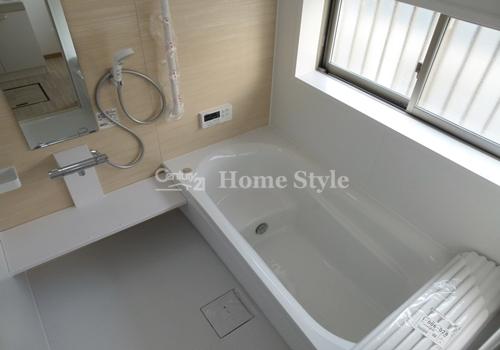 Pretty, It is a stylish bathroom
かなり、オシャレな浴室ですね
Livingリビング 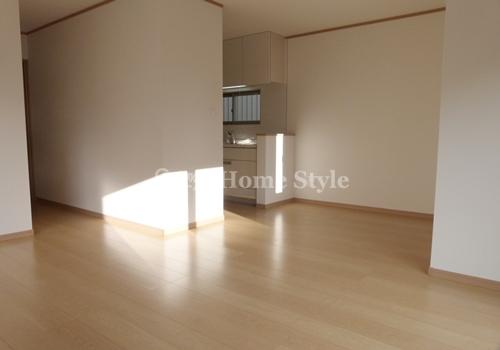 Space of your family gatherings is
ご家族団欒のスペースです
Local appearance photo現地外観写真 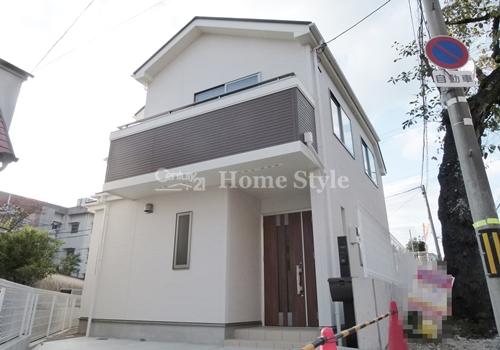 No. 1 destination It is a local appearance
1号地
現地外観です
Kitchenキッチン 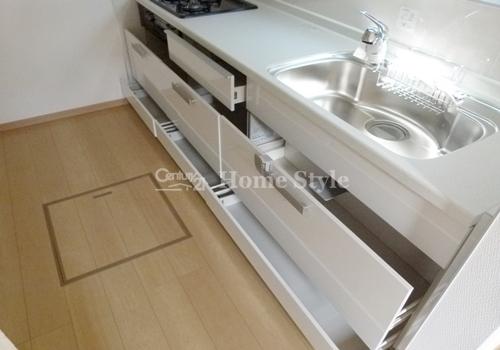 Storage is plenty of kitchen
収納たっぷりのキッチンです
Non-living roomリビング以外の居室 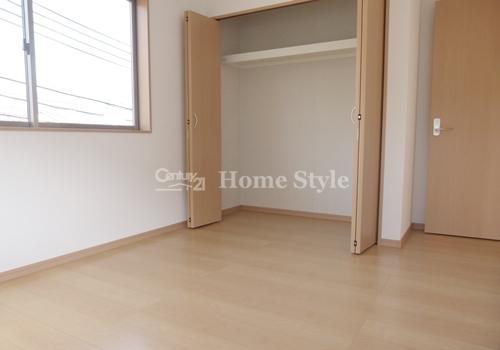 Storage preeminent
収納抜群です
Entrance玄関 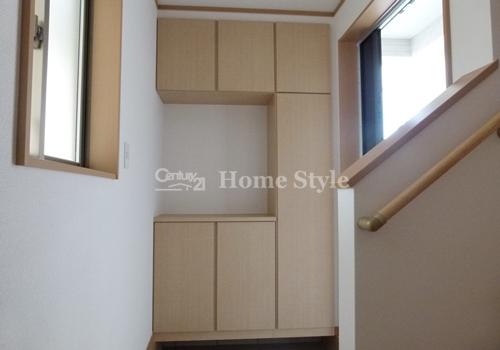 many, I shoes will enter
たくさんの、シューズがはいりますね
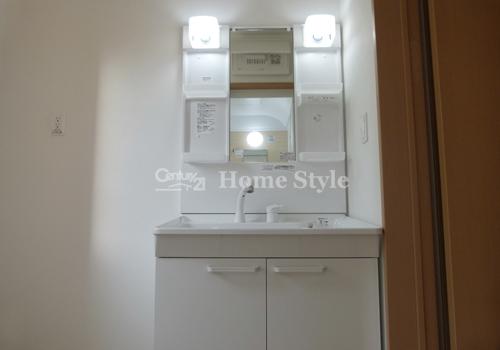 Wash basin, toilet
洗面台・洗面所
Local photos, including front road前面道路含む現地写真 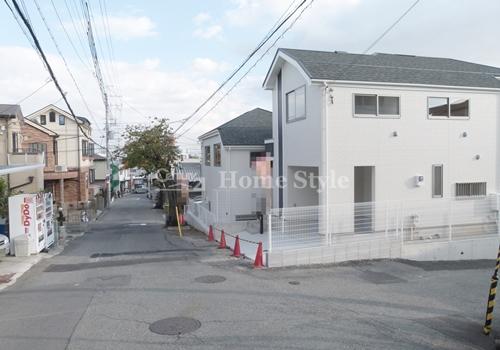 Front road, It is quite wide
前面道路は、かなり広いです
Junior high school中学校 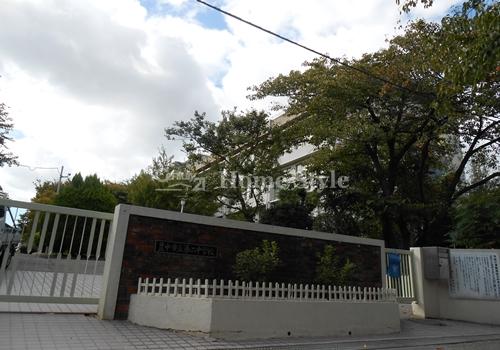 Toyonaka 872m to stand second junior high school
豊中市立第二中学校まで872m
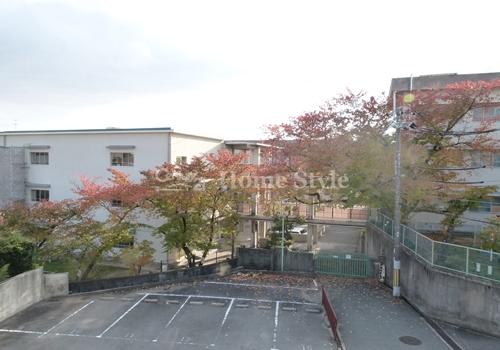 View photos from the dwelling unit
住戸からの眺望写真
The entire compartment Figure全体区画図 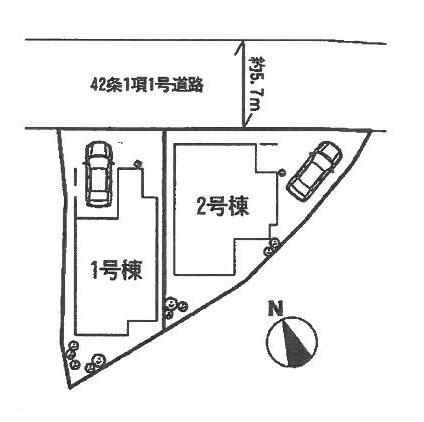 All two-compartment
全2区画
Otherその他 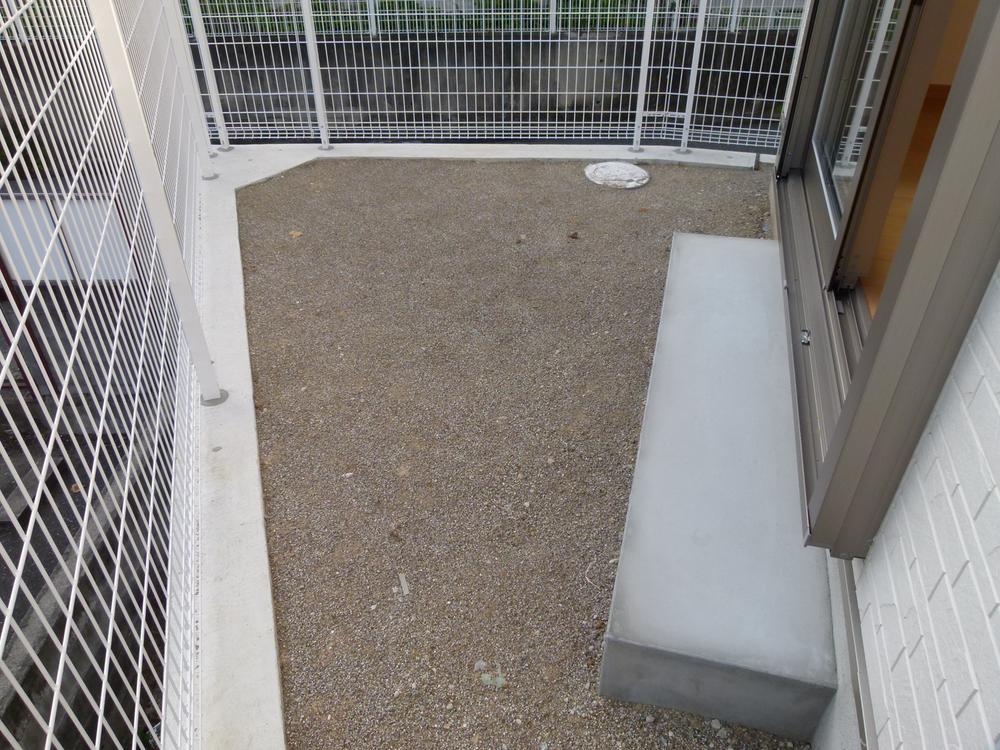 The back of the house, There is a small garden
お家の裏には、小さなお庭があります
Local appearance photo現地外観写真 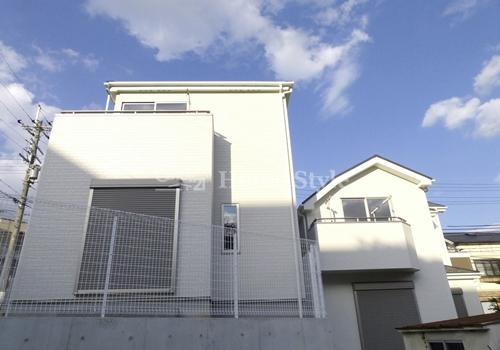 Appearance from the back
裏からの外観
Kitchenキッチン 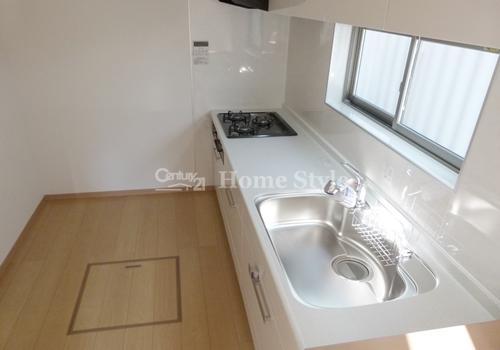 It is another angle
別アングルです
Primary school小学校 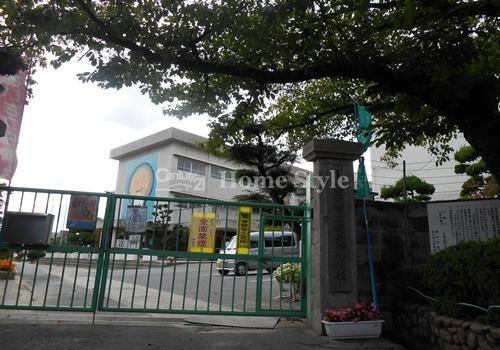 Toyonaka 556m up to municipal Sakurai valley elementary school
豊中市立桜井谷小学校まで556m
Kindergarten ・ Nursery幼稚園・保育園 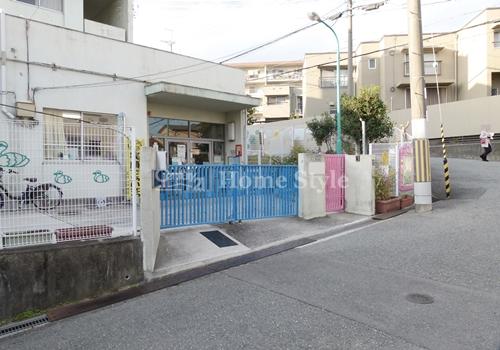 559m to Toyonaka Municipal Sakurai valley nursery
豊中市立桜井谷保育所まで559m
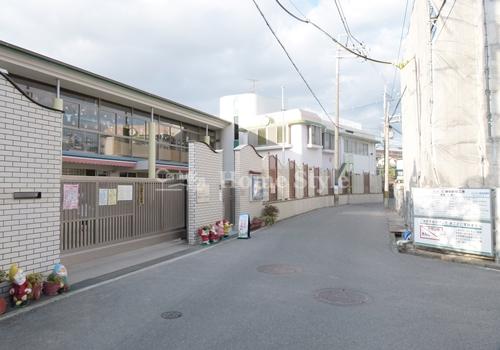 Toyonaka 530m until the green kindergarten
豊中みどり幼稚園まで530m
Post office郵便局 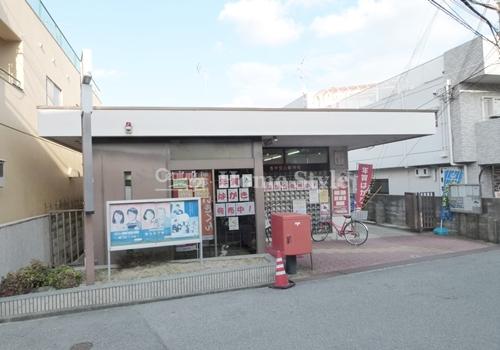 Toyonaka Miyayama 449m to the post office
豊中宮山郵便局まで449m
Library図書館 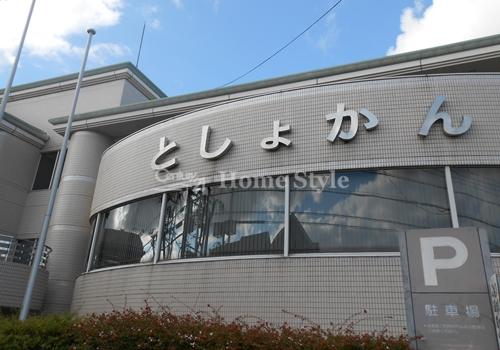 Toyonaka Tateno to field library 1619m
豊中市立野畑図書館まで1619m
Location
|






















