New Homes » Kansai » Osaka prefecture » Toyonaka
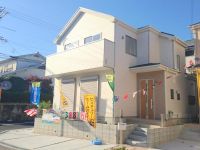 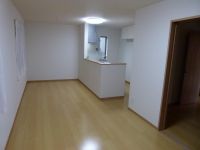
| | Toyonaka, Osaka 大阪府豊中市 |
| Osaka Monorail Main Line "Shibahara" walk 11 minutes 大阪モノレール本線「柴原」歩11分 |
| Weekend open house held. 5 compartment in the remaining two-compartment! The elegant moments in a quiet residential area. . . 今週末オープンハウス開催。5区画中残り2区画!閑静な住宅街で優雅なひとときを。。。 |
| Toyonaka 4-minute walk from the Museum of the second junior high school. Until Sakurai valley Elementary School 7 minutes. You can feel the four seasons in the big Akasaka upper reservoir park of the local next to. , Toyonaka City a 7-minute walk from Hospital, Super 10-minute walk, Walk to the monorail Shibahara Station 11 minutes, A quiet residential area in the location in which all are aligned. Miyayama the town that can feel the green in a quiet residential area! Please by all means to experience! 豊中市立第2中学校まで徒歩4分。桜井谷小学校まで7分。現地隣の大きな赤坂上池公園では四季を感じる事ができますよ。、豊中市立病院まで徒歩7分、スーパー徒歩10分、モノレール柴原駅まで徒歩11分、全てが揃った立地で閑静な住宅街。静かな住宅街で緑を感じる事のできる宮山町!是非体感してください! |
Features pickup 特徴ピックアップ | | Super close / Facing south / System kitchen / All room storage / LDK15 tatami mats or more / Corner lot / Shaping land / Face-to-face kitchen / 2-story / South balcony / All living room flooring / Walk-in closet / City gas スーパーが近い /南向き /システムキッチン /全居室収納 /LDK15畳以上 /角地 /整形地 /対面式キッチン /2階建 /南面バルコニー /全居室フローリング /ウォークインクロゼット /都市ガス | Event information イベント情報 | | Open House (Please visitors to direct local) schedule / Every Saturday, Sunday and public holidays time / 11:00 ~ 17:00 will be held the local open house of the remaining two-compartment. Since the completed is was not mind even a little you! It is slow from regret! First, Please feel free to come to the local! Can you feel the atmosphere and quality of the building of a quiet residential area of the town Miyayama. オープンハウス(直接現地へご来場ください)日程/毎週土日祝時間/11:00 ~ 17:00残り2区画の現地オープンハウスを開催いたします。完成済みですので少しでも気になられたあなた!後悔してからでは遅いです!まずはお気軽に現地にお越し下さい!宮山町の閑静な住宅街の雰囲気と建物の質を感じていただけますよ。 | Price 価格 | | 38,800,000 yen 3880万円 | Floor plan 間取り | | 4LDK 4LDK | Units sold 販売戸数 | | 1 units 1戸 | Land area 土地面積 | | 105.84 sq m (registration) 105.84m2(登記) | Building area 建物面積 | | 97.09 sq m (registration) 97.09m2(登記) | Driveway burden-road 私道負担・道路 | | Nothing 無 | Completion date 完成時期(築年月) | | October 2013 2013年10月 | Address 住所 | | Toyonaka, Osaka Miyayama cho 3 大阪府豊中市宮山町3 | Traffic 交通 | | Osaka Monorail Main Line "Shibahara" walk 11 minutes 大阪モノレール本線「柴原」歩11分
| Related links 関連リンク | | [Related Sites of this company] 【この会社の関連サイト】 | Person in charge 担当者より | | Rep Nishikawa Hiroshijo Age: The 20's customer-first philosophy. It is a great buy to buy a house. So we will always be to help your house hunting becomes your feelings. Let's look for a house of ideal together. 担当者西川 裕城年齢:20代お客様第一主義です。家を購入する事は大きな買い物です。ですので常にお客様の気持ちになりお家探しのお手伝いをさせていただきます。一緒に理想のお家を探しましょう。 | Contact お問い合せ先 | | TEL: 0800-603-3479 [Toll free] mobile phone ・ Also available from PHS
Caller ID is not notified
Please contact the "saw SUUMO (Sumo)"
If it does not lead, If the real estate company TEL:0800-603-3479【通話料無料】携帯電話・PHSからもご利用いただけます
発信者番号は通知されません
「SUUMO(スーモ)を見た」と問い合わせください
つながらない方、不動産会社の方は
| Building coverage, floor area ratio 建ぺい率・容積率 | | 60% ・ 150% 60%・150% | Land of the right form 土地の権利形態 | | Ownership 所有権 | Structure and method of construction 構造・工法 | | Wooden 2-story 木造2階建 | Construction 施工 | | (Ltd.) Idasangyo (株)飯田産業 | Overview and notices その他概要・特記事項 | | Contact: Nishikawa Hiroshijo, Facilities: Public Water Supply, This sewage, City gas, Parking: car space 担当者:西川 裕城、設備:公営水道、本下水、都市ガス、駐車場:カースペース | Company profile 会社概要 | | <Mediation> governor of Osaka (2) No. 050720 (Corporation) All Japan Real Estate Association (Corporation) Kinki district Real Estate Fair Trade Council member Century 21 Home style (Ltd.) Yubinbango564-0062 Suita, Osaka Prefecture Tarumi-cho 3-35-12 <仲介>大阪府知事(2)第050720号(公社)全日本不動産協会会員 (公社)近畿地区不動産公正取引協議会加盟センチュリー21ホームスタイル(株)〒564-0062 大阪府吹田市垂水町3-35-12 |
Local appearance photo現地外観写真 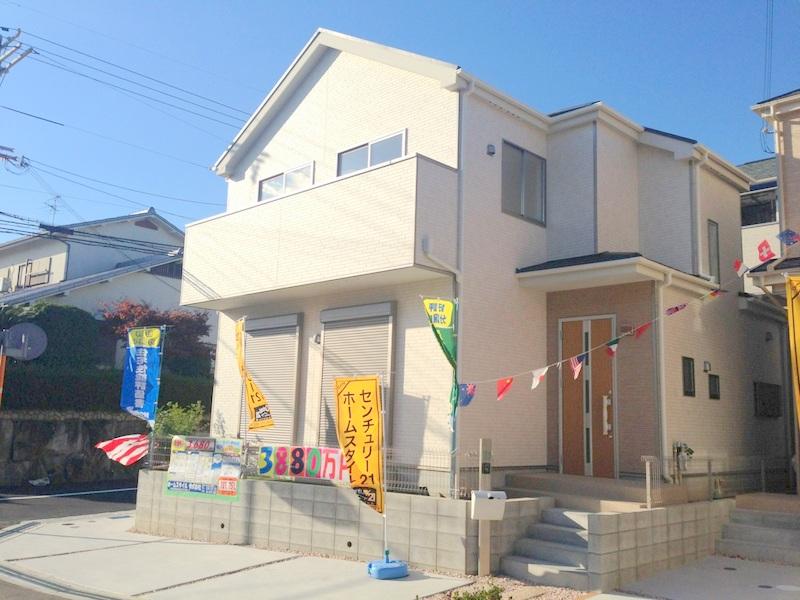 15 was at shooting. You can feel the sense of openness because we will also be opened even well before the road per yang.
15時に撮影しました。陽あたりもよく前の道も開けているので開放感を感じていただけますよ。
Livingリビング 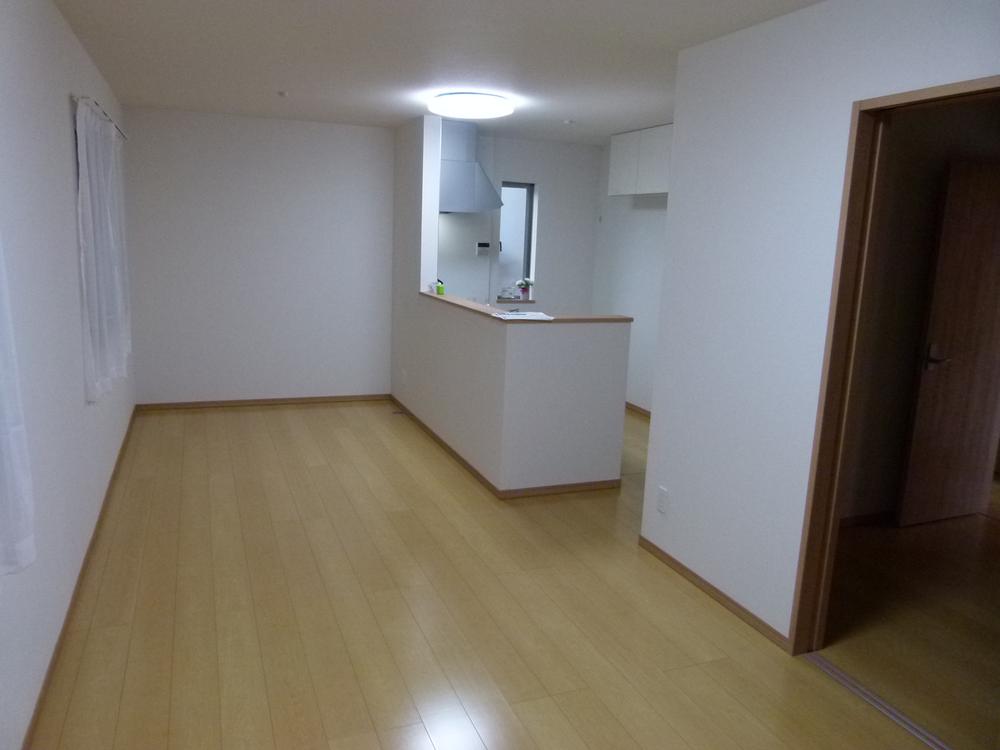 About 16 quires of LDK. You can spend a space of peace in the family because it is in face-to-face kitchen. Ceiling height is 240 cm.
約16帖のLDKです。対面式キッチンになっておりますのでご家族でやすらぎの空間をお過ごしできます。天井高は240センチです。
Floor plan間取り図 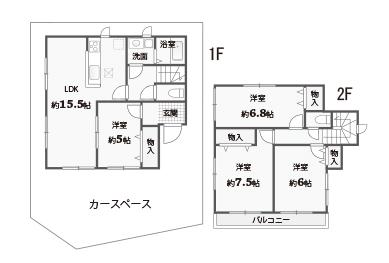 38,800,000 yen, 4LDK, Land area 105.84 sq m , It is a building area of 97.09 sq m floor plan. It is south-facing because it is a bright room.
3880万円、4LDK、土地面積105.84m2、建物面積97.09m2 間取り図です。南向きですので明るいお部屋です。
Bathroom浴室 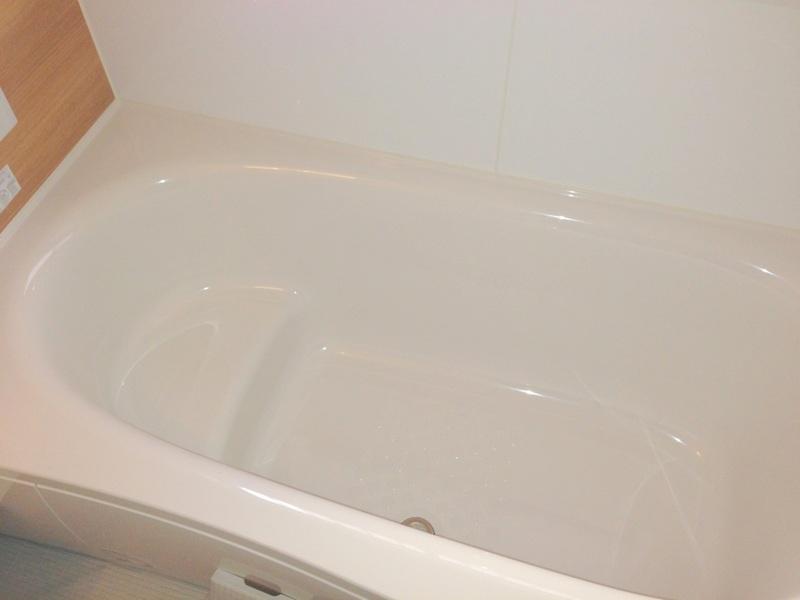 Sitz bath because it comes with a bath size 1616. step is also possible.
お風呂サイズ1616.段差がついていますので半身浴も可能です。
Kitchenキッチン 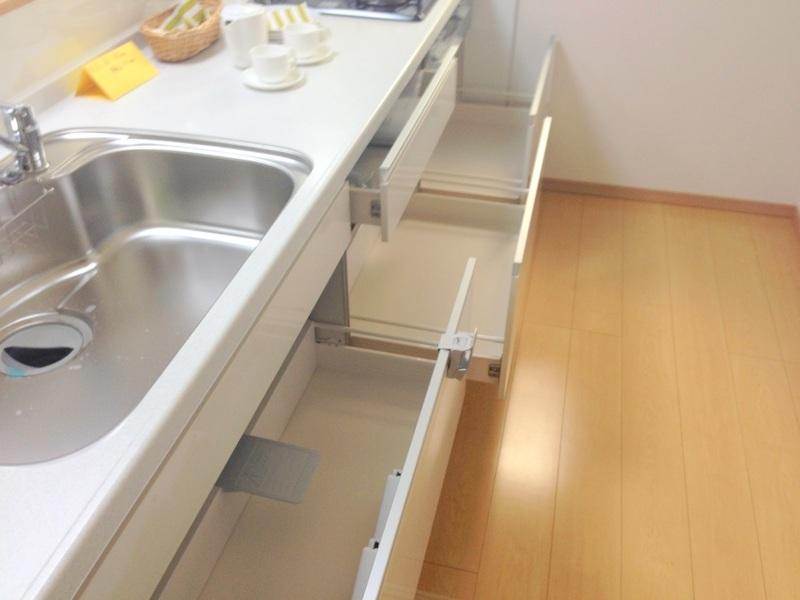 It is convenient to the wife because it is a larger storage under. By the way, the height of the kitchen is ordered and 85 centimeters, which is said to easy to cook.
下の収納も大きいですので奥様には便利ですね。ちなみにキッチンの高さは料理がしやすいと言われている85センチとなっております。
Non-living roomリビング以外の居室 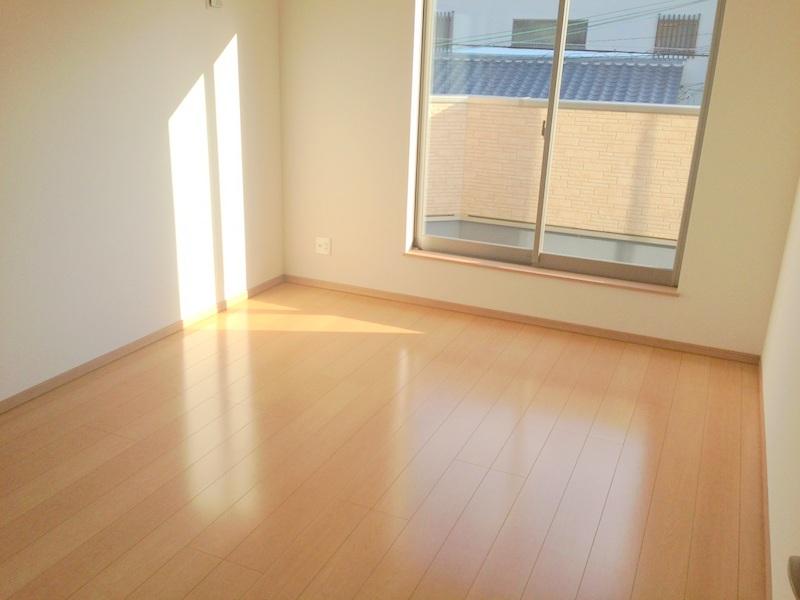 6 Pledge of Western-style. Because there is a south-facing balcony during the day felt bright light enters. By the way, It is a photograph of about 15 o'clock.
6帖の洋室です。南向きバルコニーもございますので日中は光が入り明るく感じました。ちなみに15時過ぎくらいの写真です。
Entrance玄関 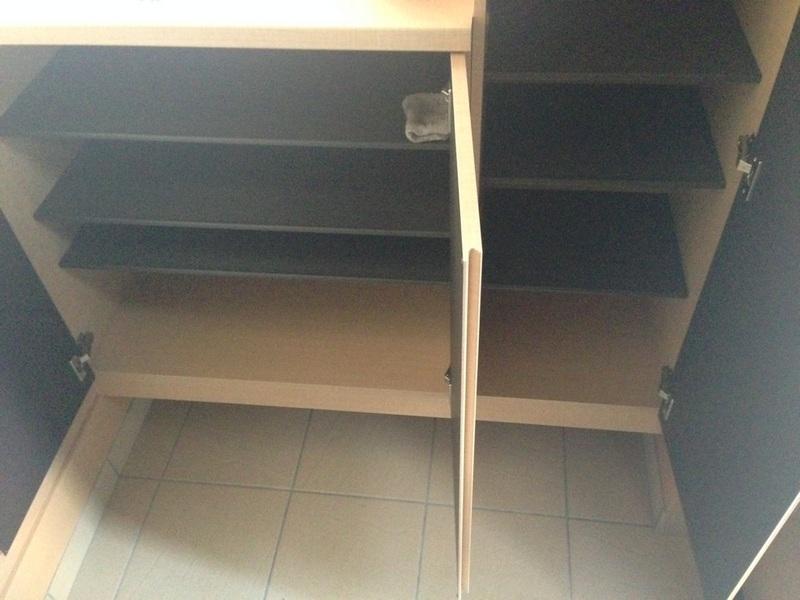 Entrance also housed pat! ! It can also fully accommodated more shoes often.
玄関も収納バッチリ!!靴が多い方も十分に収納ができますよ。
Wash basin, toilet洗面台・洗面所 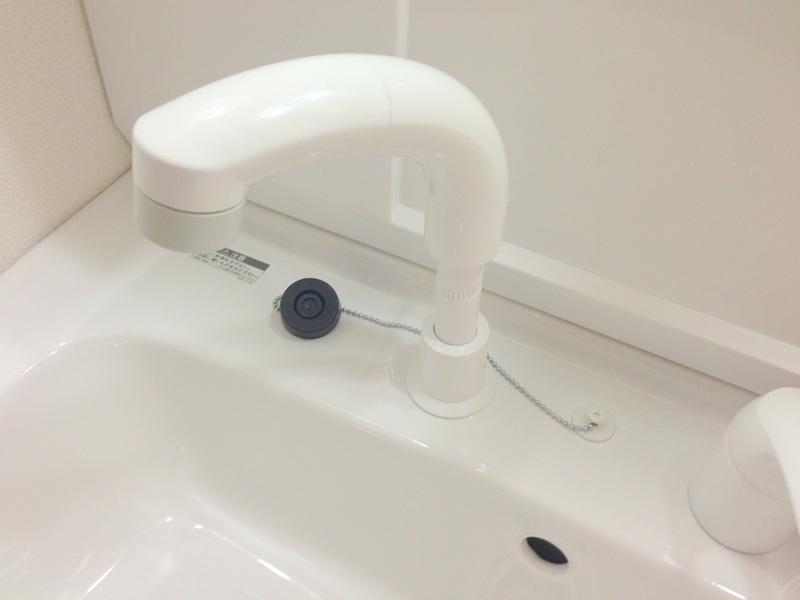 It is useful because it also stretch up and down not only the tip is extended! For example,
先端が延びるだけでなく上下にも伸び縮みするので便利です!例えば
Other introspectionその他内観 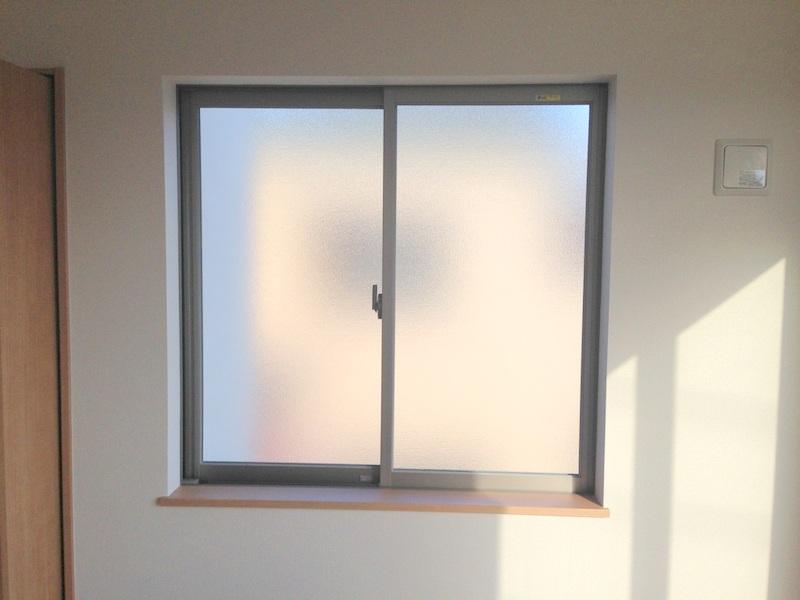 Since it is a type plate glass helps to minimize visibility from neighboring. It is also protected private.
型板ガラスですので隣からの視界も防げます。プライベートも守られますね。
Otherその他 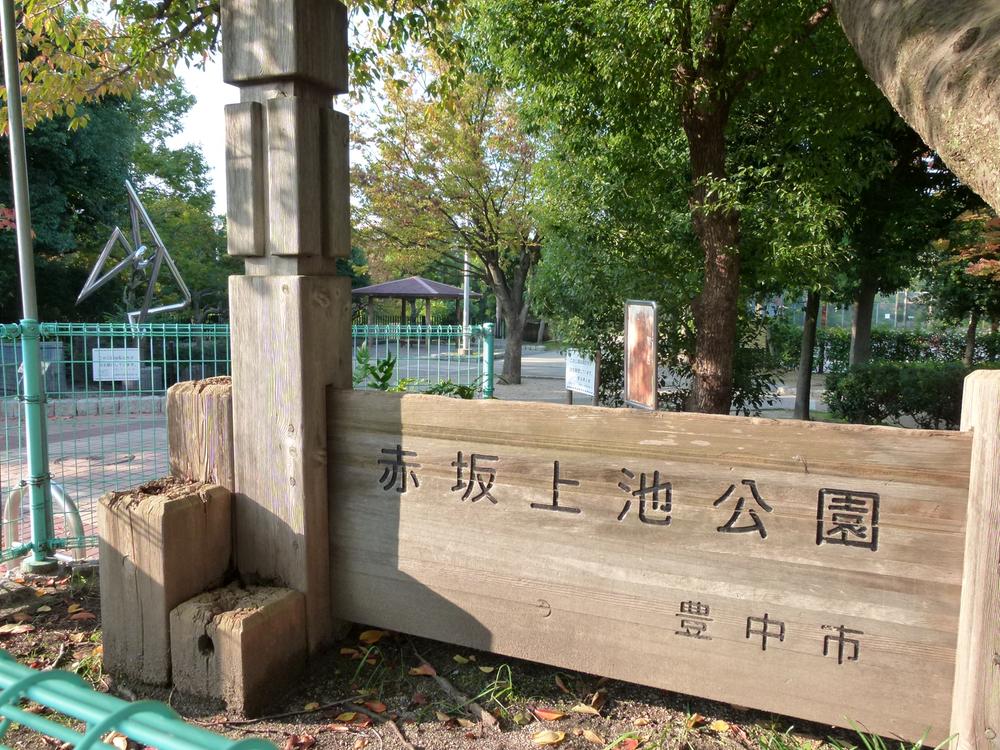 Is there is a large park in the local next to. It is the spot to be feeling the autumn colors also a beautiful four seasons recently.
現地隣には大きな公園がございます。最近は紅葉も綺麗で四季を感じれるスポットですね。
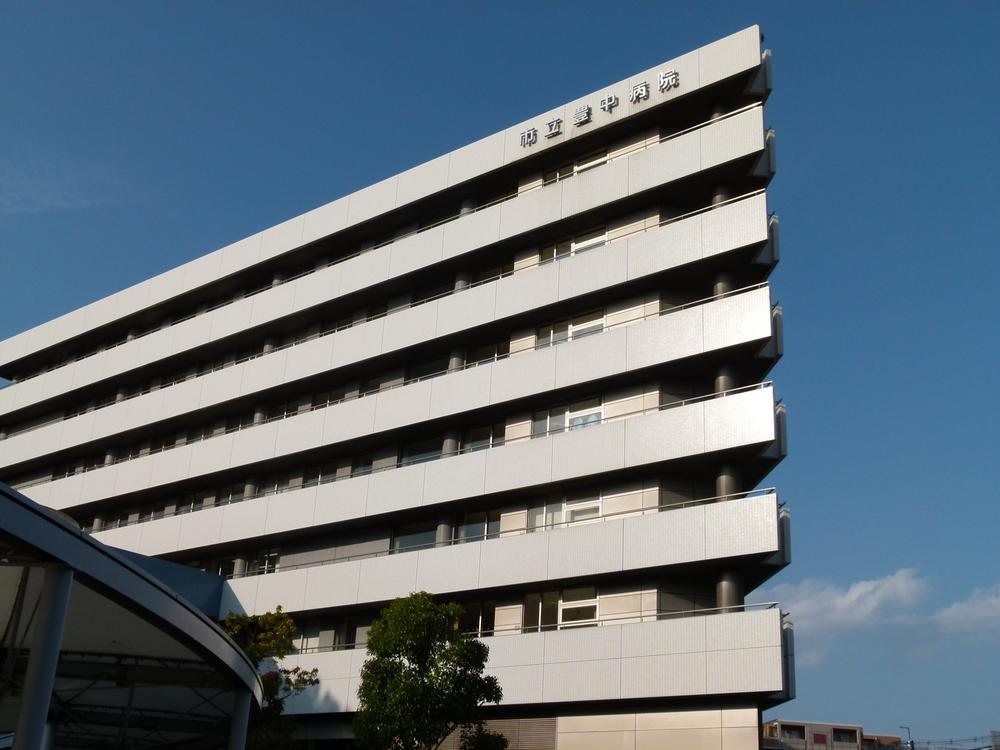 There is also a large Toyonaka City Hospital. Is it is safe there is a hospital in the neighborhood for those children and the elderly.
大きな豊中市立病院もございます。お子様や高齢者の方にとって近所に病院があるのは安心ですね。
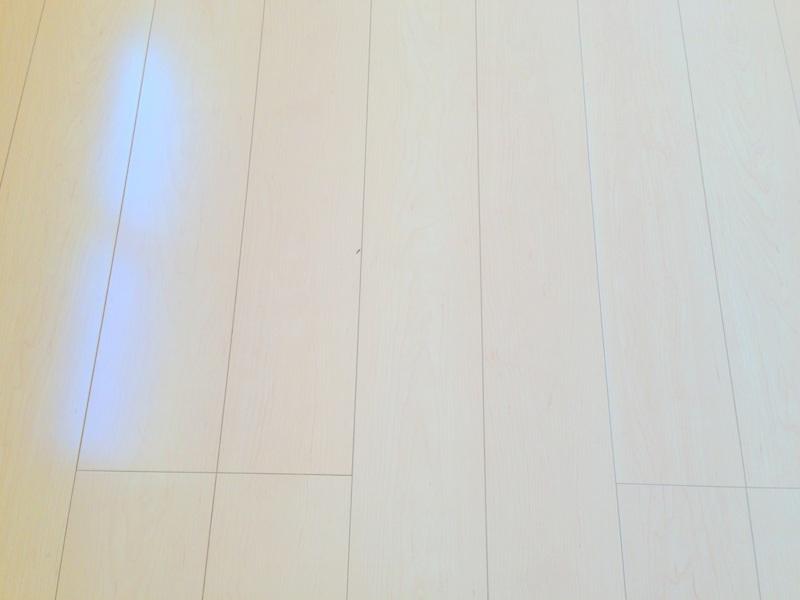 Well spacing quality than usual will have specifications flooring of the spread of a single groove.
一本溝という通常より質が良く間隔が広めのフローリングを仕様しています。
Location
| 












