New Homes » Kansai » Osaka prefecture » Toyonaka
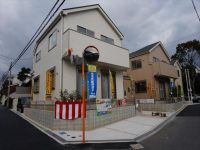 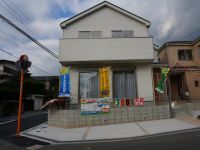
| | Toyonaka, Osaka 大阪府豊中市 |
| Osaka Monorail Main Line "Shibahara" walk 12 minutes 大阪モノレール本線「柴原」歩12分 |
Features pickup 特徴ピックアップ | | Construction housing performance with evaluation / Design house performance with evaluation / Corresponding to the flat-35S / Pre-ground survey / Vibration Control ・ Seismic isolation ・ Earthquake resistant / Seismic fit / Immediate Available / 2 along the line more accessible / Facing south / Yang per good / Siemens south road / A quiet residential area / LDK15 tatami mats or more / Around traffic fewer / Corner lot / Shaping land / Washbasin with shower / Face-to-face kitchen / Wide balcony / Toilet 2 places / Bathroom 1 tsubo or more / 2-story / South balcony / Double-glazing / Warm water washing toilet seat / Nantei / Underfloor Storage / The window in the bathroom / TV monitor interphone / Leafy residential area / Ventilation good / All living room flooring / Water filter / City gas 建設住宅性能評価付 /設計住宅性能評価付 /フラット35Sに対応 /地盤調査済 /制震・免震・耐震 /耐震適合 /即入居可 /2沿線以上利用可 /南向き /陽当り良好 /南側道路面す /閑静な住宅地 /LDK15畳以上 /周辺交通量少なめ /角地 /整形地 /シャワー付洗面台 /対面式キッチン /ワイドバルコニー /トイレ2ヶ所 /浴室1坪以上 /2階建 /南面バルコニー /複層ガラス /温水洗浄便座 /南庭 /床下収納 /浴室に窓 /TVモニタ付インターホン /緑豊かな住宅地 /通風良好 /全居室フローリング /浄水器 /都市ガス | Property name 物件名 | | Heartful-Town Toyonaka Miyayama cho Heartful-Town豊中宮山町 | Price 価格 | | 36,800,000 yen ~ 38,800,000 yen 3680万円 ~ 3880万円 | Floor plan 間取り | | 4LDK 4LDK | Units sold 販売戸数 | | 2 units 2戸 | Total units 総戸数 | | 5 units 5戸 | Land area 土地面積 | | 105.84 sq m ~ 105.95 sq m (registration) 105.84m2 ~ 105.95m2(登記) | Building area 建物面積 | | 97.09 sq m ~ 99.36 sq m (measured) 97.09m2 ~ 99.36m2(実測) | Driveway burden-road 私道負担・道路 | | Road width: 6.3m, Asphaltic pavement 道路幅:6.3m、アスファルト舗装 | Completion date 完成時期(築年月) | | 2013 mid-October 2013年10月中旬 | Address 住所 | | Toyonaka, Osaka Miyayama cho 3-23-5 大阪府豊中市宮山町3-23-5 | Traffic 交通 | | Osaka Monorail Main Line "Shibahara" walk 12 minutes
Hankyū Minoo Line "Sakurai" walk 19 minutes 大阪モノレール本線「柴原」歩12分
阪急箕面線「桜井」歩19分
| Related links 関連リンク | | [Related Sites of this company] 【この会社の関連サイト】 | Contact お問い合せ先 | | (Ltd.) Idasangyo Suita office TEL: 0800-805-4023 [Toll free] mobile phone ・ Also available from PHS
Caller ID is not notified
Please contact the "saw SUUMO (Sumo)"
If it does not lead, If the real estate company (株)飯田産業吹田営業所TEL:0800-805-4023【通話料無料】携帯電話・PHSからもご利用いただけます
発信者番号は通知されません
「SUUMO(スーモ)を見た」と問い合わせください
つながらない方、不動産会社の方は
| Building coverage, floor area ratio 建ぺい率・容積率 | | Kenpei rate: 60%, Volume ratio: 150% 建ペい率:60%、容積率:150% | Time residents 入居時期 | | Immediate available 即入居可 | Land of the right form 土地の権利形態 | | Ownership 所有権 | Structure and method of construction 構造・工法 | | Wooden 2-story (panel method) 木造2階建(パネル工法) | Construction 施工 | | Ltd. Idasangyo 株式会社飯田産業 | Use district 用途地域 | | One low-rise 1種低層 | Land category 地目 | | Residential land 宅地 | Other limitations その他制限事項 | | Regulations have by the Landscape Act, Regulations have by the Aviation Law, Height district, Height ceiling Yes, Site area minimum Yes, Shade limit Yes, Corner-cutting Yes 景観法による規制有、航空法による規制有、高度地区、高さ最高限度有、敷地面積最低限度有、日影制限有、隅切り有 | Overview and notices その他概要・特記事項 | | Building confirmation number: No. K13-0297, No. K13-0298 建築確認番号:第K13-0297号、第K13-0298号 | Company profile 会社概要 | | <Seller> Minister of Land, Infrastructure and Transport (8) No. 003306 (Ltd.) Idasangyo Suita office Yubinbango564-0062 Suita, Osaka Prefecture Tarumi-cho 3-19-25 <売主>国土交通大臣(8)第003306号(株)飯田産業吹田営業所〒564-0062 大阪府吹田市垂水町3-19-25 |
Local appearance photo現地外観写真 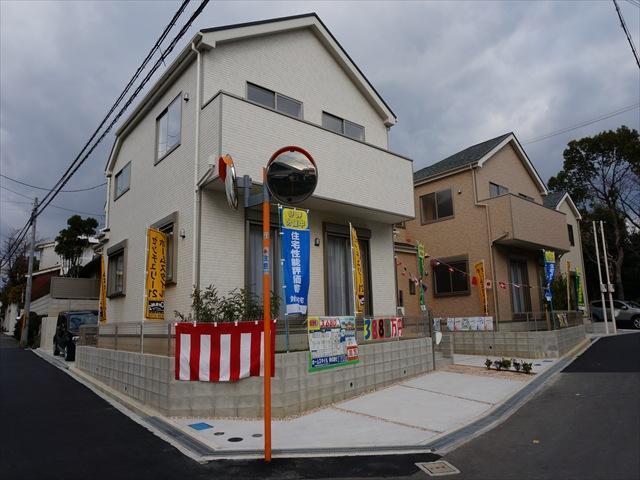 Local (12 May 2013) Shooting
現地(2013年12月)撮影
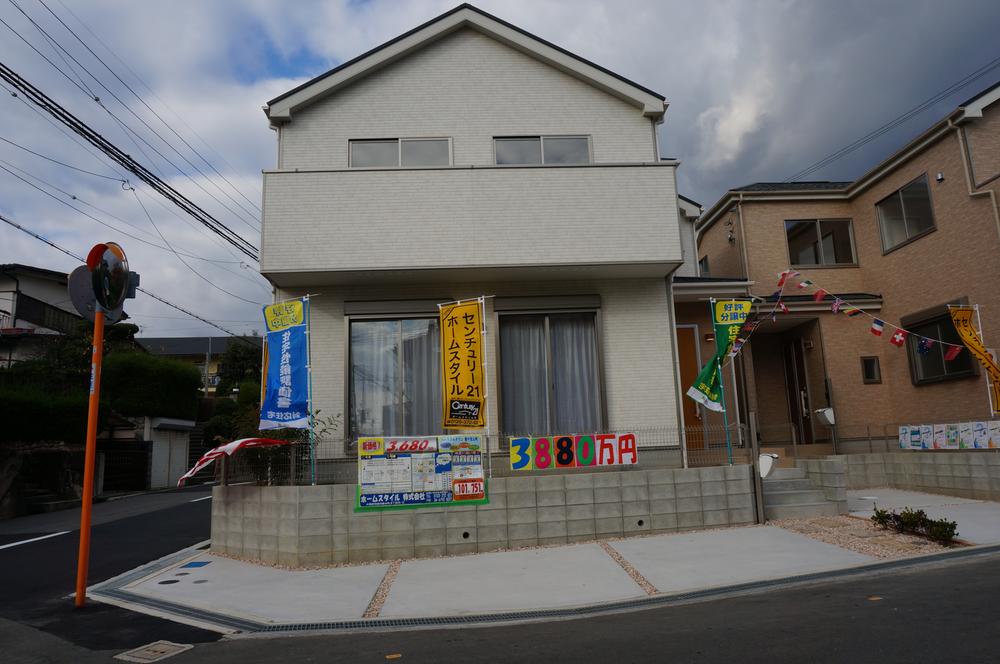 C Building appearance. Outside 構工 it can be carried out we finished to clean
C号棟外観。外構工事も行ってキレイに仕上がっております
Livingリビング 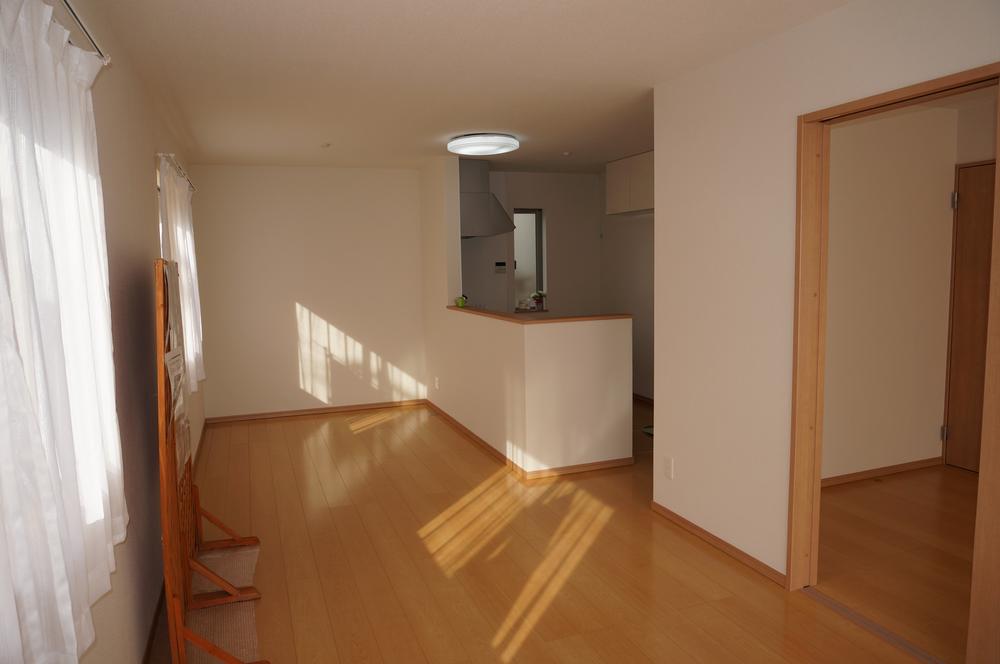 C Building living 15.5 Pledge. Since it is a southwest side day is good
C号棟リビング15.5帖。南西側ですので日当たり良いです
Kitchenキッチン 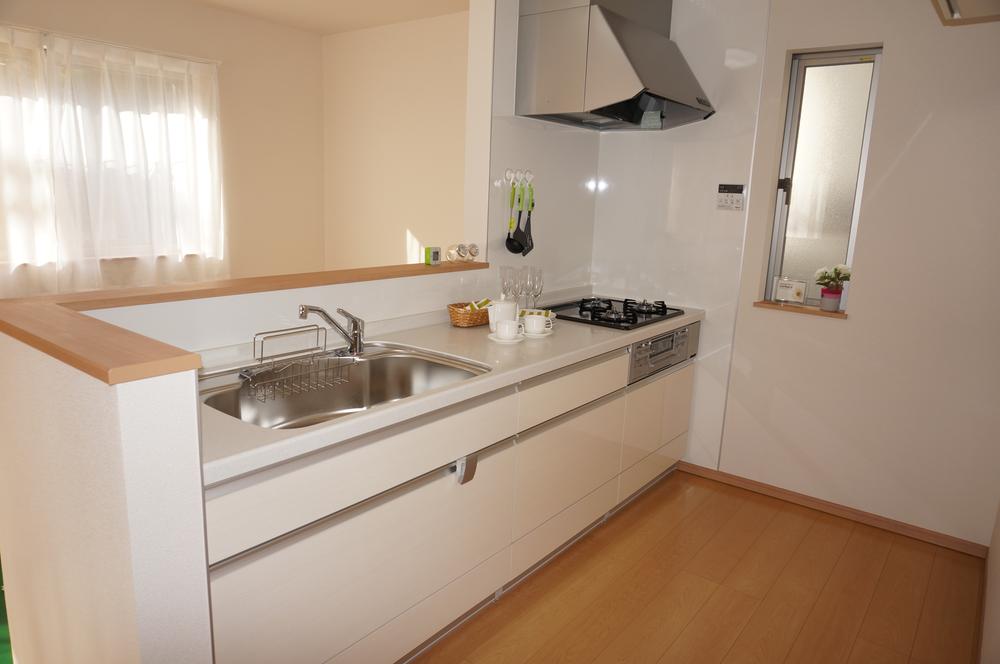 C Building Kitchen. Face-to-face kitchen adopted! ! Your family and communication while the dishes
C号棟キッチン。対面キッチン採用!!お料理をしながらご家族とコミュニケーション
Floor plan間取り図 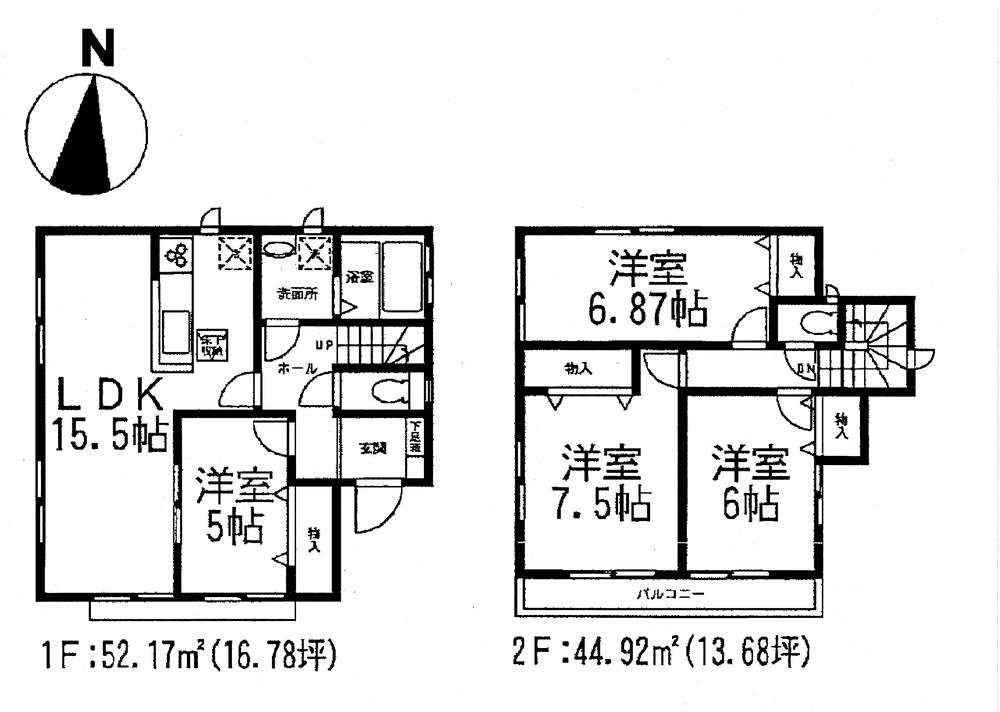 Price 38,800,000 yen, 4LDK, Land area 105.95 sq m , Building area 97.09 sq m
価格3880万円、4LDK、土地面積105.95m2、建物面積97.09m2
Local appearance photo現地外観写真 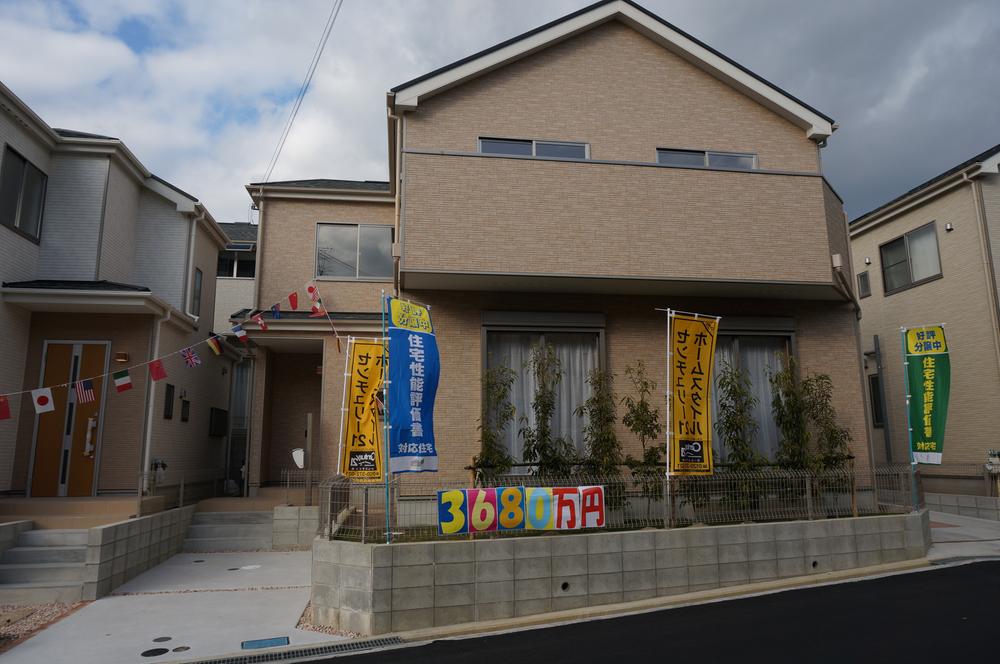 D Building is the appearance.
D号棟外観です。
Livingリビング 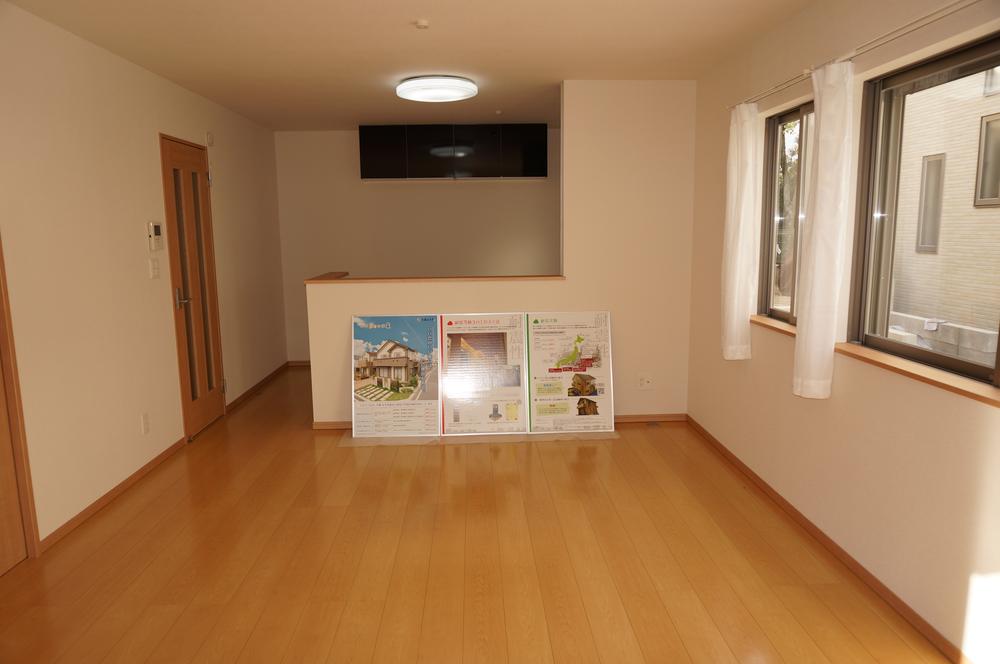 D Building is living 16 Pledge.
D号棟リビング16帖です。
Bathroom浴室 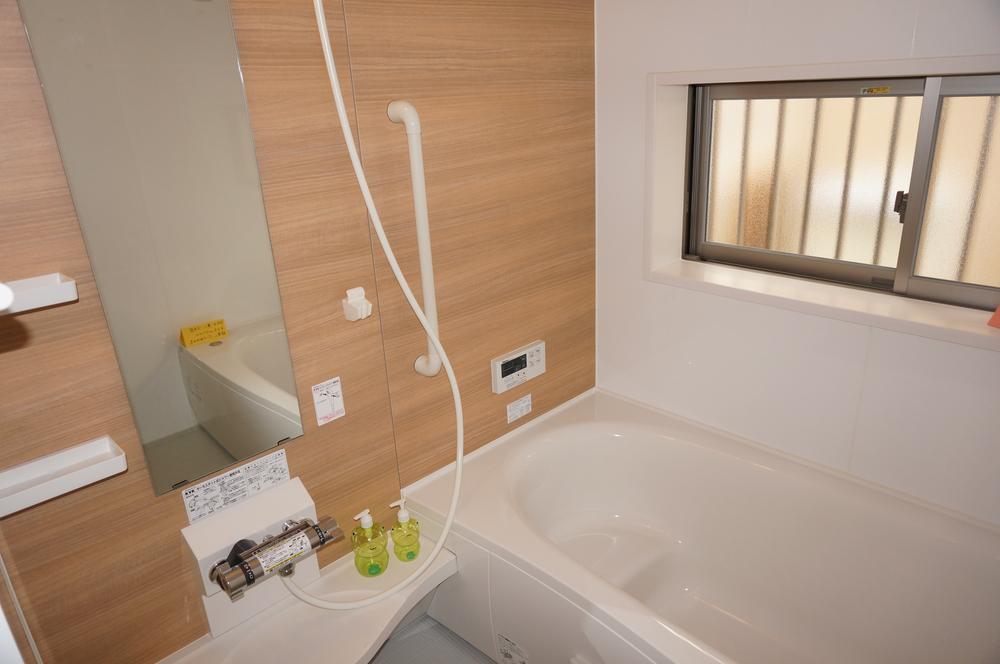 C Building bathroom. The bathrooms are spacious 1 tsubo! !
C号棟浴室。浴室は広々1坪!!
Kitchenキッチン 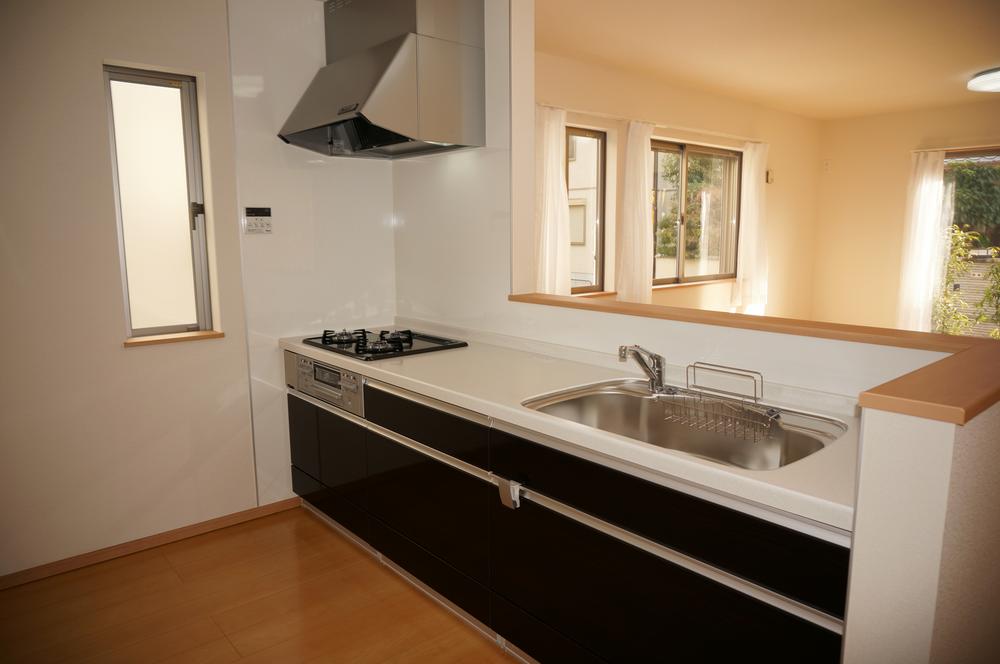 Kitchen of D Building.
D号棟のキッチンです。
Non-living roomリビング以外の居室 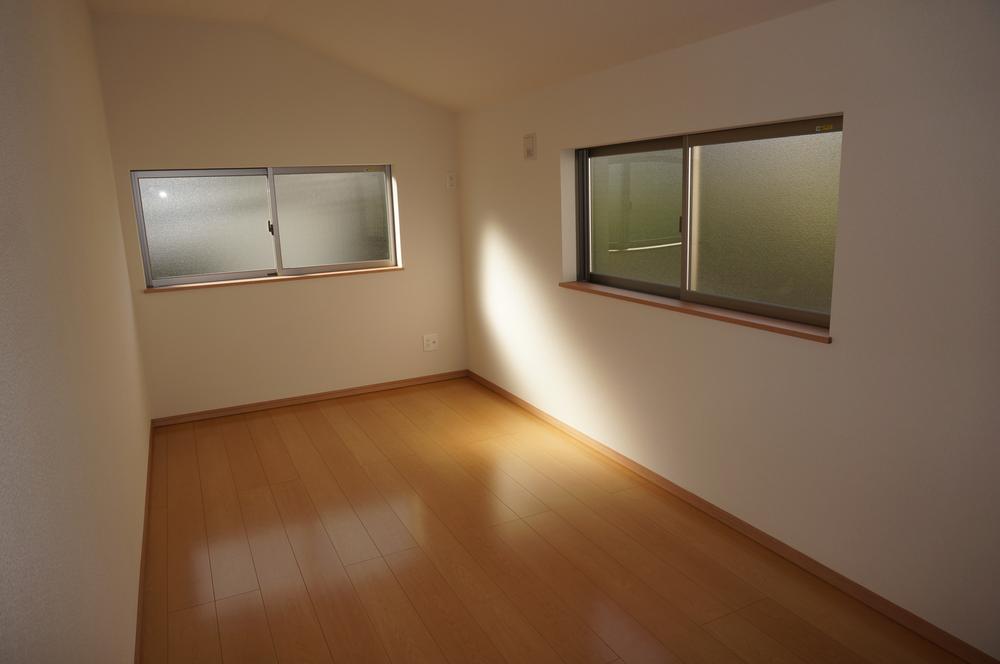 C Building on the second floor north Western-style 6 Pledge.
C号棟2階北側洋室6帖です。
Wash basin, toilet洗面台・洗面所 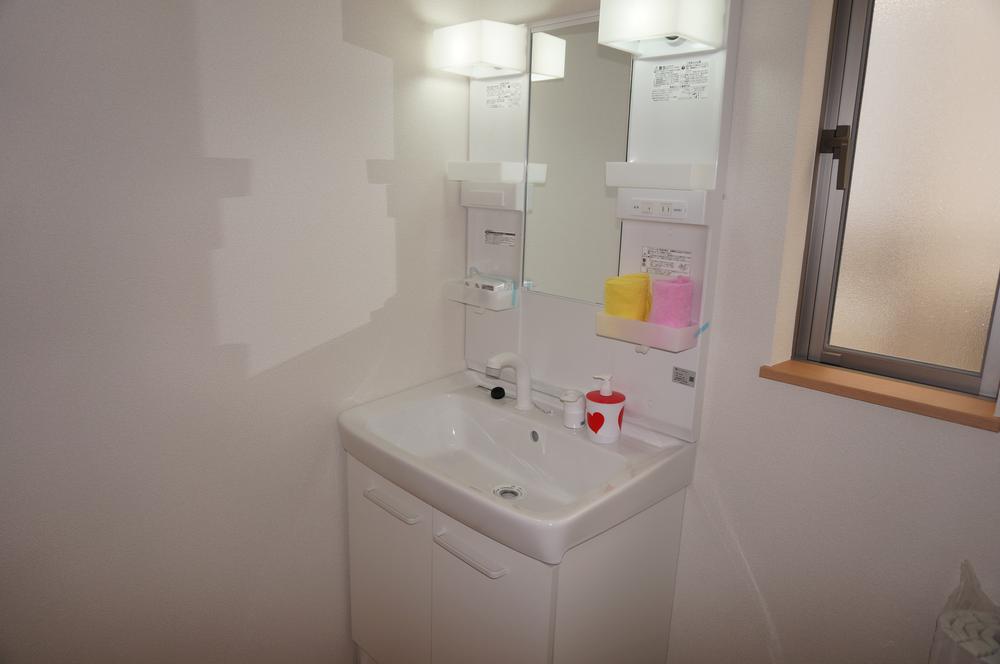 C Building washroom. Washroom ・ bathroom ・ Placed in the kitchen and nearby, Take into account the dynamic line of housework
C号棟洗面所。洗面所・浴室・キッチンと近くに配置し、家事の動線を考慮しています
Garden庭 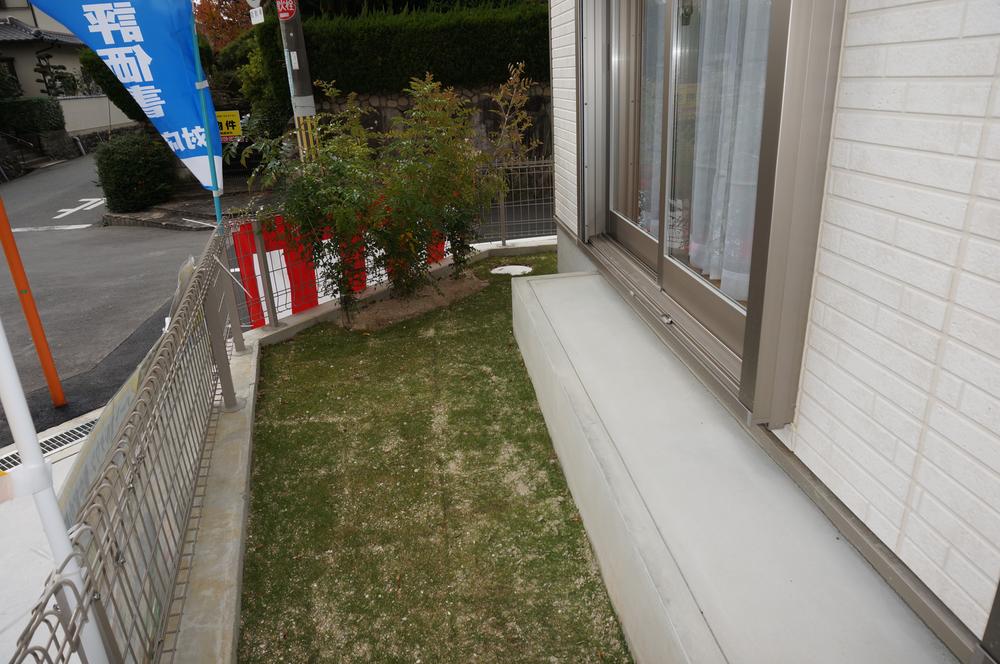 It is south garden.
南側庭です。
Local appearance photo現地外観写真 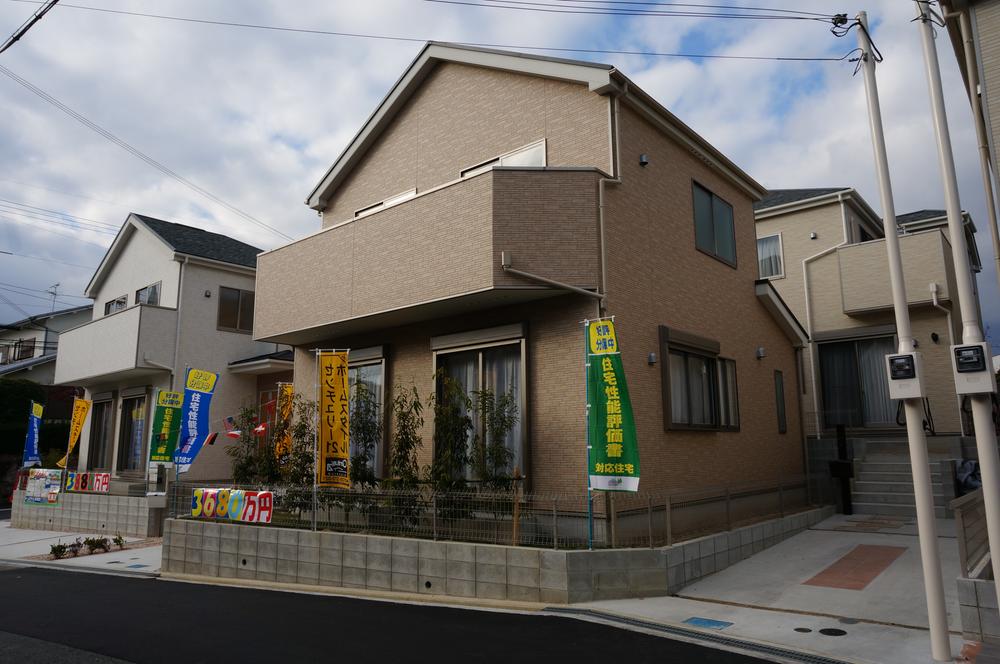 D Building is the appearance.
D号棟外観です。
Livingリビング 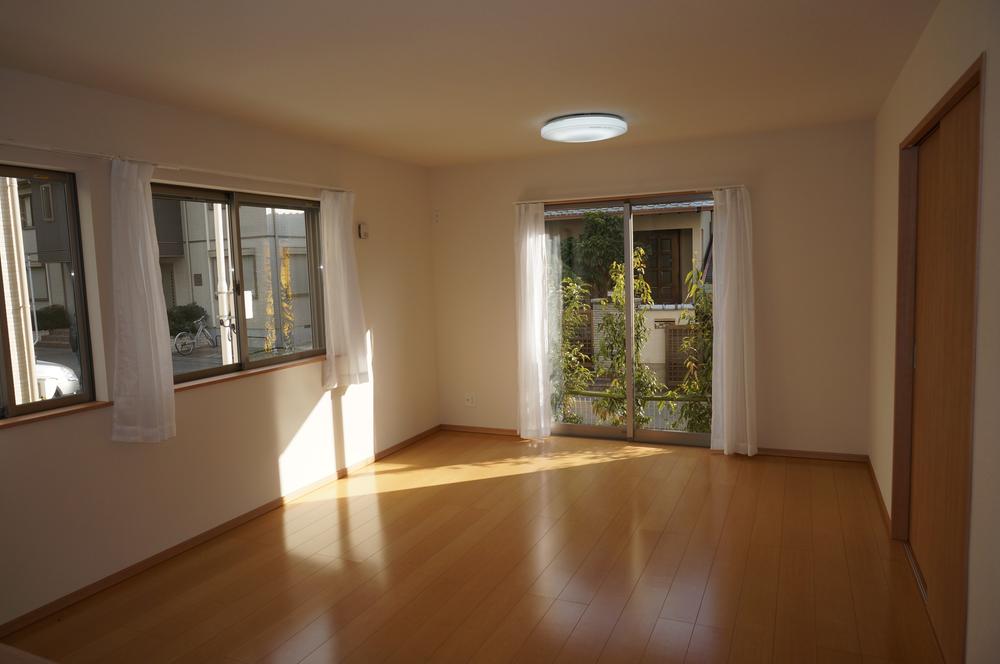 D Building is a 16-Pledge of living spacious
D号棟リビング広々の16帖です
Non-living roomリビング以外の居室 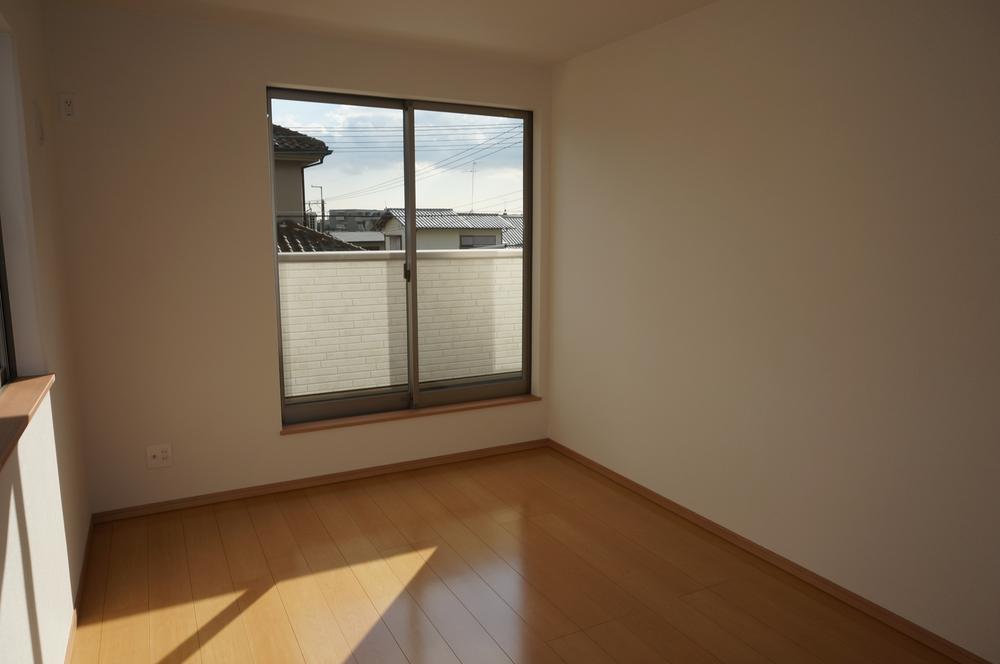 C Building on the second floor southwest Western-style 6.06 Pledge.
C号棟2階南西洋室6.06帖です。
Local appearance photo現地外観写真 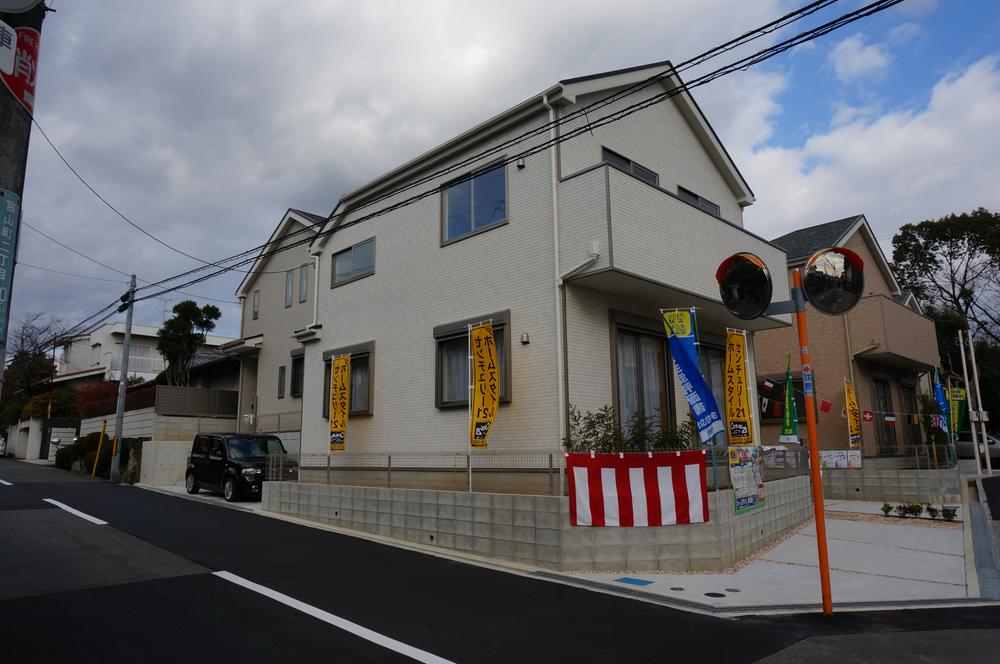 C Building is appearance.
C号棟外観です。
Location
|

















