New Homes » Kansai » Osaka prefecture » Toyonaka
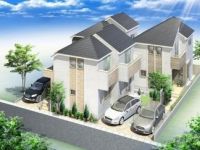 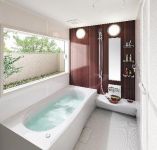
| | Toyonaka, Osaka 大阪府豊中市 |
| Northern Osaka Express "Momoyamadai" walk 14 minutes 北大阪急行「桃山台」歩14分 |
| Parking two Allowed, Super close, Facing south, System kitchen, Bathroom Dryer, Yang per good, A quiet residential area, LDK15 tatami mats or more, Around traffic fewerese-style room, Shaping land, Washbasin with shower, Face-to-face key 駐車2台可、スーパーが近い、南向き、システムキッチン、浴室乾燥機、陽当り良好、閑静な住宅地、LDK15畳以上、周辺交通量少なめ、和室、整形地、シャワー付洗面台、対面式キ |
| Home style [Mediation ・ Renovation ・ Architecture ・ Finance ・ Financial Plan] It is a company that is doing a comprehensive proposal of! We will talk surrounding money, Selection of properties of while watching the life plan and market conditions to suit your ⇒ we have been suggestions ⇒ guidance. ◆ Consumption tax hike before and after the tax increase What happens? ◆ From accumulating your down payment, Or buy? Buy Now, Which is Best? ◆ Sunlight Ya, High thermal insulation of the house How change is specifically running costs? ◆ Rent and Which of the person's the good buy? ・ ・ ・ ・ ホームスタイルは【仲介・リフォーム・建築・金融・ファイナンシャルプラン】の総合提案を行っている会社です!お金にまつわる話をさせて頂き、お客様に合ったライフプランと市況を見ながらの物件の選定⇒ご提案⇒ご案内をさせて頂いております。◆消費税増税前と増税後 どうなるの?◆頭金を貯めてから、購入か? 今すぐ購入で、どっちがお得?◆太陽光や、高断熱の家 具体的にランニングコストはどう変わるの?◆賃貸と購入どっちの方がいいの?安心と不安を調査etc・・・・ |
Features pickup 特徴ピックアップ | | Parking two Allowed / Super close / Facing south / System kitchen / Bathroom Dryer / Yang per good / A quiet residential area / LDK15 tatami mats or more / Around traffic fewer / Japanese-style room / Shaping land / Washbasin with shower / Face-to-face kitchen / Toilet 2 places / Bathroom 1 tsubo or more / 2-story / South balcony / Warm water washing toilet seat / Underfloor Storage / The window in the bathroom / Leafy residential area / Ventilation good / Walk-in closet / All room 6 tatami mats or more / Maintained sidewalk / Development subdivision in / Readjustment land within 駐車2台可 /スーパーが近い /南向き /システムキッチン /浴室乾燥機 /陽当り良好 /閑静な住宅地 /LDK15畳以上 /周辺交通量少なめ /和室 /整形地 /シャワー付洗面台 /対面式キッチン /トイレ2ヶ所 /浴室1坪以上 /2階建 /南面バルコニー /温水洗浄便座 /床下収納 /浴室に窓 /緑豊かな住宅地 /通風良好 /ウォークインクロゼット /全居室6畳以上 /整備された歩道 /開発分譲地内 /区画整理地内 | Price 価格 | | 52,800,000 yen ~ 54,800,000 yen 5280万円 ~ 5480万円 | Floor plan 間取り | | 4LDK 4LDK | Units sold 販売戸数 | | 3 units 3戸 | Total units 総戸数 | | 3 units 3戸 | Land area 土地面積 | | 110.91 sq m ~ 130.1 sq m (measured) 110.91m2 ~ 130.1m2(実測) | Building area 建物面積 | | 104.33 sq m ~ 105.98 sq m 104.33m2 ~ 105.98m2 | Completion date 完成時期(築年月) | | 2014 end of March plan 2014年3月末予定 | Address 住所 | | Toyonaka, Osaka Shinsenriminami cho 2 大阪府豊中市新千里南町2 | Traffic 交通 | | Northern Osaka Express "Momoyamadai" walk 14 minutes 北大阪急行「桃山台」歩14分
| Related links 関連リンク | | [Related Sites of this company] 【この会社の関連サイト】 | Person in charge 担当者より | | Rep Sakuma Agekai Age: 30's "I want to buy real estate in deals (sale)" is, It is your real intention. But, which one is good? , High vegetables cheap does not know. But please leave if real estate. Help with full force. 担当者佐久間 揚介年齢:30代「不動産をお得に購入(売却)したい」は、お客様の本音です。でも、どれがいいの?何がお得なの?と思いませんか? 私は、野菜の高い安いは分かりません。でも不動産ならお任せください。全力でお手伝いします。 | Contact お問い合せ先 | | TEL: 0800-603-3479 [Toll free] mobile phone ・ Also available from PHS
Caller ID is not notified
Please contact the "saw SUUMO (Sumo)"
If it does not lead, If the real estate company TEL:0800-603-3479【通話料無料】携帯電話・PHSからもご利用いただけます
発信者番号は通知されません
「SUUMO(スーモ)を見た」と問い合わせください
つながらない方、不動産会社の方は
| Building coverage, floor area ratio 建ぺい率・容積率 | | Kenpei rate: 60%, Volume ratio: 200% 建ペい率:60%、容積率:200% | Time residents 入居時期 | | 4 months after the contract 契約後4ヶ月 | Land of the right form 土地の権利形態 | | Ownership 所有権 | Structure and method of construction 構造・工法 | | Wooden 2-story 木造2階建 | Use district 用途地域 | | One middle and high 1種中高 | Overview and notices その他概要・特記事項 | | Contact: Sakuma Agekai, Building confirmation number: No. Trust 13-3611 other 担当者:佐久間 揚介、建築確認番号:第トラスト13-3611他 | Company profile 会社概要 | | <Marketing alliance (agency)> governor of Osaka (2) No. 050720 (Corporation) All Japan Real Estate Association (Corporation) Kinki district Real Estate Fair Trade Council member Century 21 Home style (Ltd.) Yubinbango564-0062 Suita, Osaka Prefecture Tarumi-cho 3-35-12 <販売提携(代理)>大阪府知事(2)第050720号(公社)全日本不動産協会会員 (公社)近畿地区不動産公正取引協議会加盟センチュリー21ホームスタイル(株)〒564-0062 大阪府吹田市垂水町3-35-12 |
Rendering (appearance)完成予想図(外観) 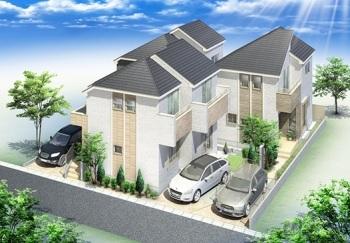 The front road, 6 ~ It is a subdivision of 9m more than a third compartment. Popular North steep wayside within walking distance of the subdivision!
前面道路が、6 ~ 9m以上の3区画の分譲地です。人気の北急沿線徒歩圏内の分譲地!
Bathroom浴室 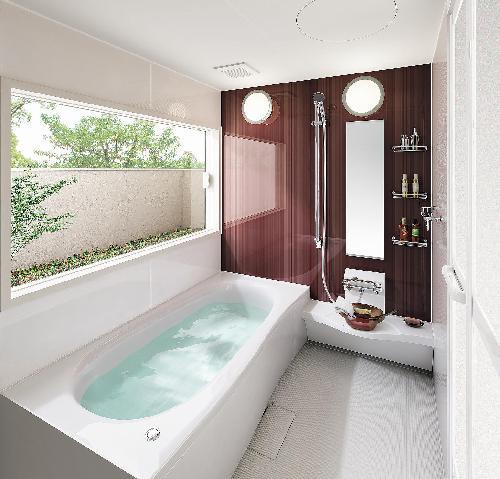 Is the unit bus of 1616 the size of the same specification.
同仕様の1616サイズのユニットバスです。
Kitchenキッチン 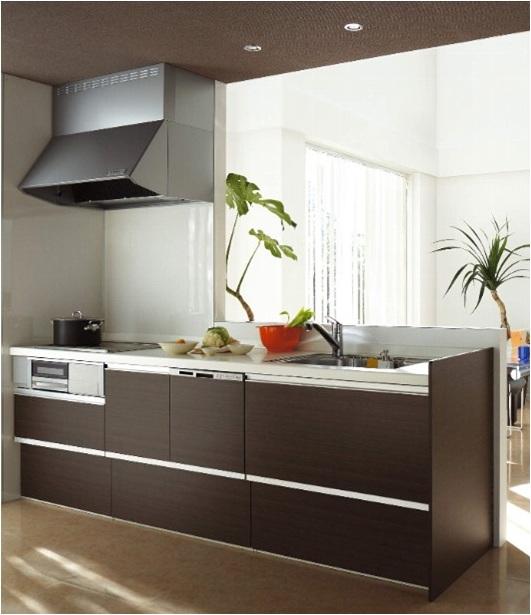 It is an image of your choice of counter kitchen.
ご希望のカウンターキッチンのイメージです。
Floor plan間取り図 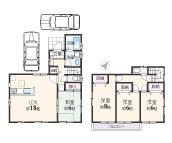 (1 Building), Price 53,800,000 yen, 4LDK, Land area 122.86 sq m , Building area 105.98 sq m
(1号棟)、価格5380万円、4LDK、土地面積122.86m2、建物面積105.98m2
Livingリビング 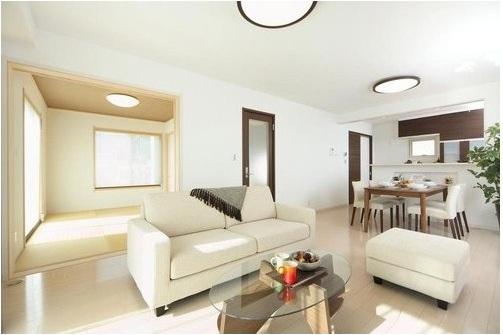 Family hearthstone in the spacious living space
広々リビングスペースで家族だんらん
Local photos, including front road前面道路含む現地写真 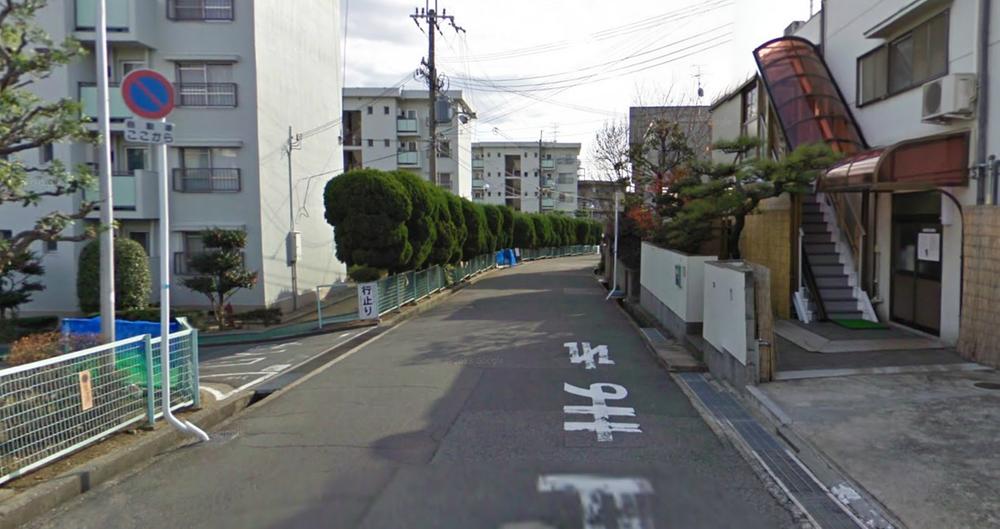 It will be local shooting the east side of the road.
現地撮影東側の道路になります。
Junior high school中学校 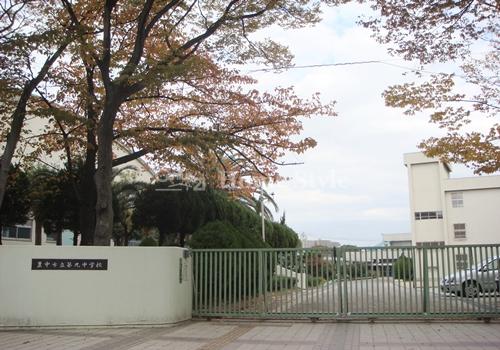 Toyonaka 1359m to stand ninth junior high school
豊中市立第九中学校まで1359m
The entire compartment Figure全体区画図 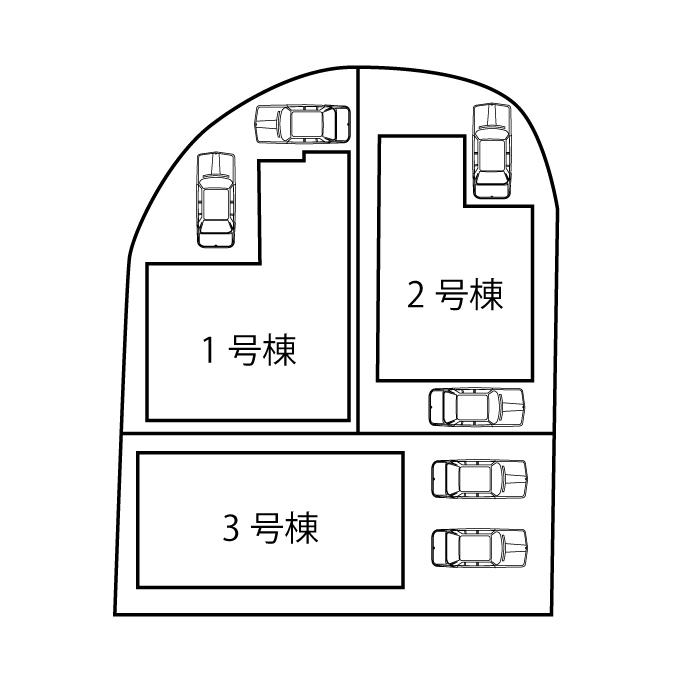 A pane split drawings.
区画割図面です。
Floor plan間取り図 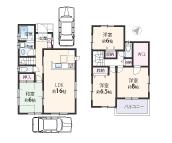 (Building 2), Price 52,800,000 yen, 4LDK, Land area 110.91 sq m , Building area 104.33 sq m
(2号棟)、価格5280万円、4LDK、土地面積110.91m2、建物面積104.33m2
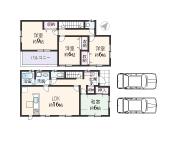 (3 Building), Price 54,800,000 yen, 4LDK, Land area 130.1 sq m , Building area 105.15 sq m
(3号棟)、価格5480万円、4LDK、土地面積130.1m2、建物面積105.15m2
Construction ・ Construction method ・ specification構造・工法・仕様 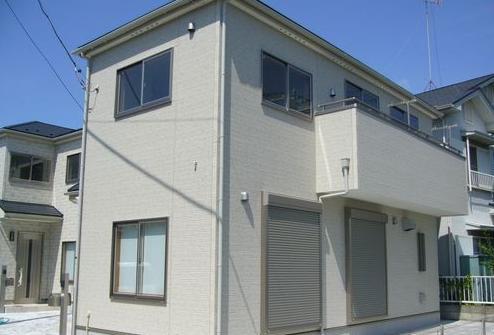 In the nation, One construction of year 10,000 buildings of performance will construction.
全国で、年間1万棟の実績の一建設が施工します。
Location
|












