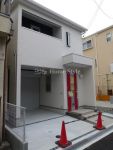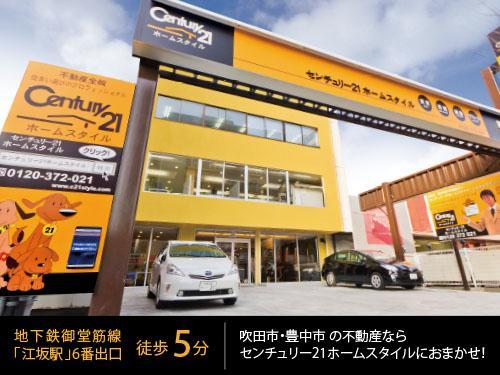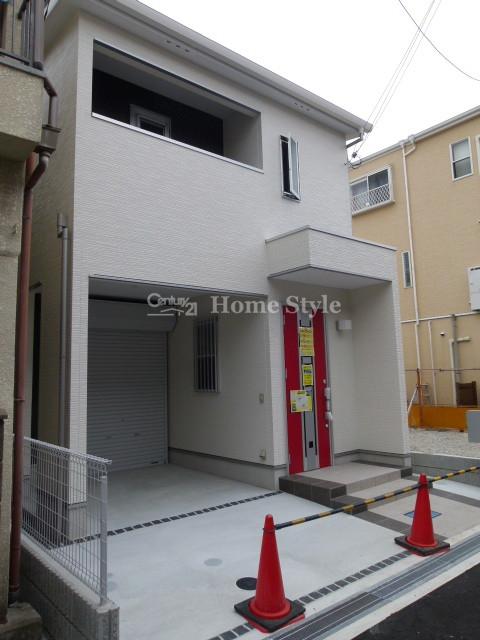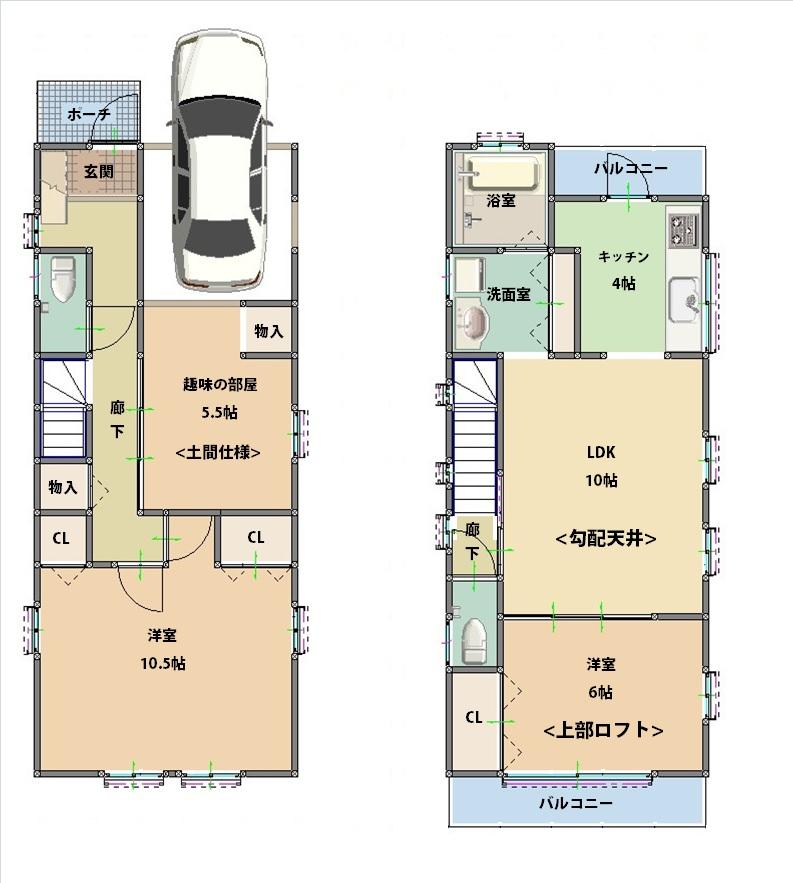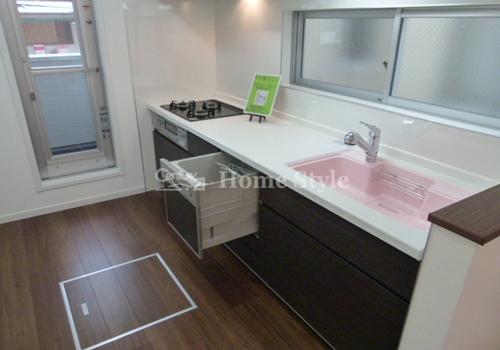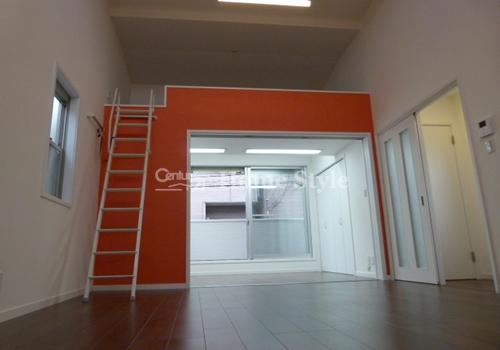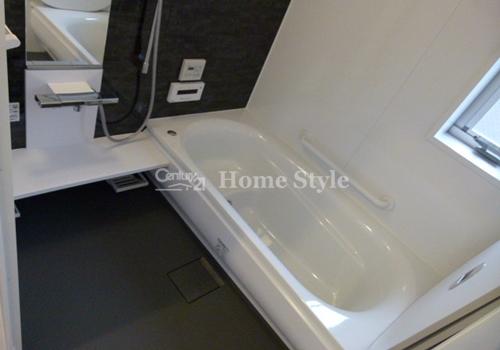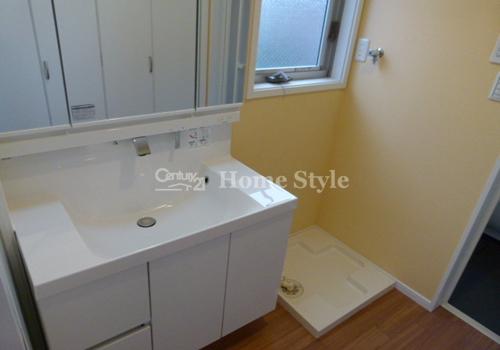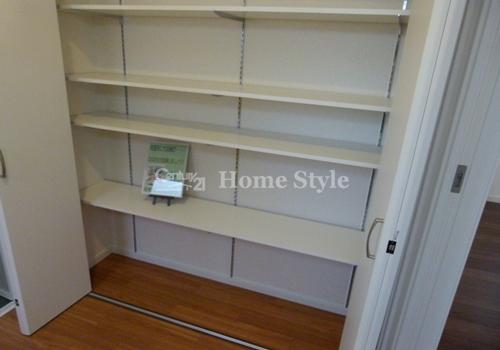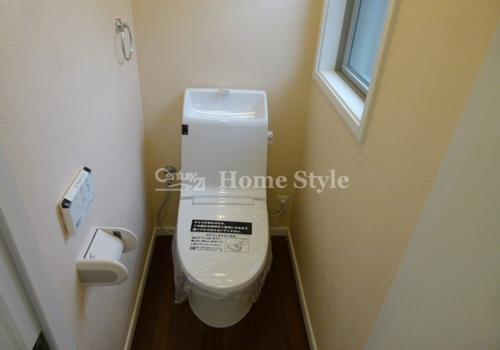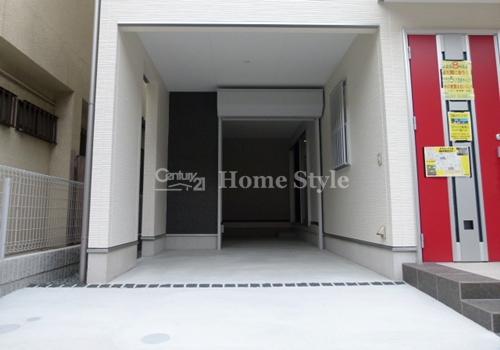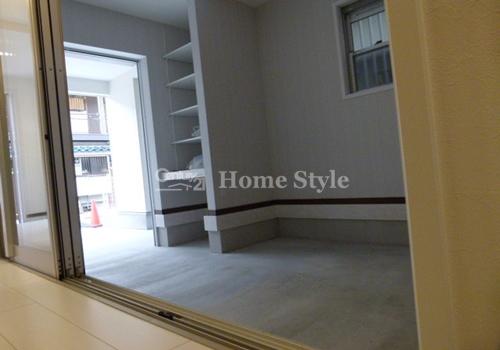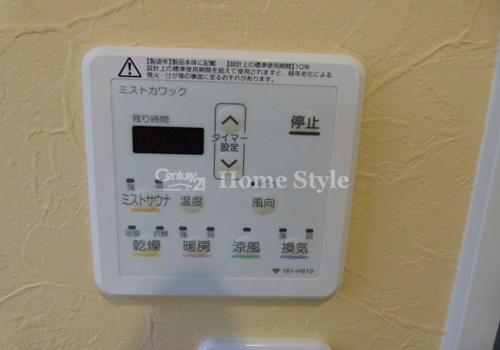|
|
Toyonaka, Osaka
大阪府豊中市
|
|
Hankyu Takarazuka Line "Shonai" walk 8 minutes
阪急宝塚線「庄内」歩8分
|
|
Home style [Mediation ・ Renovation ・ Architecture ・ Finance ・ Financial Plan] It is a company that is doing a comprehensive proposal of!
ホームスタイルは【仲介・リフォーム・建築・金融・ファイナンシャルプラン】の総合提案を行っている会社です!
|
|
We will talk surrounding money, Selection of properties of while watching the life plan and market conditions to suit your ⇒ we have been suggestions ⇒ guidance. ◆ Consumption tax hike before and after the tax increase What happens? ◆ From accumulating your down payment, Or buy? Buy Now, Which is Best? ◆ Sunlight Ya, High thermal insulation of the house How change is specifically running costs? ◆ Rent and Which of the person's the good buy? ・ ・ ・ ・
お金にまつわる話をさせて頂き、お客様に合ったライフプランと市況を見ながらの物件の選定⇒ご提案⇒ご案内をさせて頂いております。◆消費税増税前と増税後 どうなるの?◆頭金を貯めてから、購入か? 今すぐ購入で、どっちがお得?◆太陽光や、高断熱の家 具体的にランニングコストはどう変わるの?◆賃貸と購入どっちの方がいいの?安心と不安を調査etc・・・・
|
Features pickup 特徴ピックアップ | | It is close to the city / Facing south / Yang per good / A quiet residential area / Mist sauna / Toilet 2 places / 2-story / 2 or more sides balcony / South balcony / loft / All living room flooring / Dish washing dryer / City gas / Flat terrain / Floor heating 市街地が近い /南向き /陽当り良好 /閑静な住宅地 /ミストサウナ /トイレ2ヶ所 /2階建 /2面以上バルコニー /南面バルコニー /ロフト /全居室フローリング /食器洗乾燥機 /都市ガス /平坦地 /床暖房 |
Price 価格 | | 33,900,000 yen 3390万円 |
Floor plan 間取り | | 3LDK 3LDK |
Units sold 販売戸数 | | 1 units 1戸 |
Total units 総戸数 | | 1 units 1戸 |
Land area 土地面積 | | 83.22 sq m (registration) 83.22m2(登記) |
Building area 建物面積 | | 96.88 sq m (registration) 96.88m2(登記) |
Driveway burden-road 私道負担・道路 | | Nothing, North 4.7m width, South 4m width 無、北4.7m幅、南4m幅 |
Completion date 完成時期(築年月) | | July 2013 2013年7月 |
Address 住所 | | Toyonaka, Osaka Shonaisaiwai cho 2 大阪府豊中市庄内幸町2 |
Traffic 交通 | | Hankyu Takarazuka Line "Shonai" walk 8 minutes 阪急宝塚線「庄内」歩8分
|
Related links 関連リンク | | [Related Sites of this company] 【この会社の関連サイト】 |
Person in charge 担当者より | | Person in charge of real-estate and building Murota Keisuke Age: As you are able to buy in the 20s good property and encounter smile, We will support a total of. 担当者宅建室田 圭亮年齢:20代いい物件と出会い笑顔で購入していただけるように、トータルでサポート致します。 |
Contact お問い合せ先 | | TEL: 0800-603-3479 [Toll free] mobile phone ・ Also available from PHS
Caller ID is not notified
Please contact the "saw SUUMO (Sumo)"
If it does not lead, If the real estate company TEL:0800-603-3479【通話料無料】携帯電話・PHSからもご利用いただけます
発信者番号は通知されません
「SUUMO(スーモ)を見た」と問い合わせください
つながらない方、不動産会社の方は
|
Building coverage, floor area ratio 建ぺい率・容積率 | | 60% ・ 200% 60%・200% |
Land of the right form 土地の権利形態 | | Ownership 所有権 |
Structure and method of construction 構造・工法 | | Wooden 2-story (2 × 4 construction method) 木造2階建(2×4工法) |
Use district 用途地域 | | One dwelling 1種住居 |
Other limitations その他制限事項 | | Law Article 22 zone 法22条区域 |
Overview and notices その他概要・特記事項 | | Contact: Murota Keisuke, Facilities: Public Water Supply, This sewage, City gas, Parking: Garage 担当者:室田 圭亮、設備:公営水道、本下水、都市ガス、駐車場:車庫 |
Company profile 会社概要 | | <Mediation> governor of Osaka (2) No. 050720 (Corporation) All Japan Real Estate Association (Corporation) Kinki district Real Estate Fair Trade Council member Century 21 Home style (Ltd.) Yubinbango564-0062 Suita, Osaka Prefecture Tarumi-cho 3-35-12 <仲介>大阪府知事(2)第050720号(公社)全日本不動産協会会員 (公社)近畿地区不動産公正取引協議会加盟センチュリー21ホームスタイル(株)〒564-0062 大阪府吹田市垂水町3-35-12 |
