New Homes » Kansai » Osaka prefecture » Toyonaka
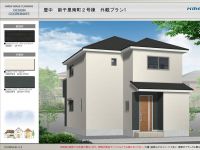 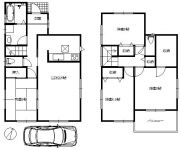
| | Toyonaka, Osaka 大阪府豊中市 |
| Northern Osaka Express "Momoyamadai" walk 14 minutes 北大阪急行「桃山台」歩14分 |
| All three buildings of the new homes will be completed in Shinsenriminami cho. There is a shopping center and park near. Please refer to feel free of the local First. 新千里南町に全3棟の新築住宅が完成します。近くに買い物施設や公園がございます。まずはお気軽の現地をご覧ください。 |
| ■ Momoyamadai walk about 14 minutes from the train station ■ About 3 minutes walk from the two Roh Setsuchi park ■ Minamicho neighborhood center immediately of the location ■ You can visit the site of under construction if now. ■桃山台駅より徒歩約14分 ■二ノ切池公園まで徒歩約3分 ■南町近隣センターすぐの立地■今なら建築中の現場をご覧いただくことができます。 |
Local guide map 現地案内図 | | Local guide map 現地案内図 | Features pickup 特徴ピックアップ | | Measures to conserve energy / Corresponding to the flat-35S / Energy-saving water heaters / Super close / System kitchen / Bathroom Dryer / All room storage / LDK15 tatami mats or more / Or more before road 6m / Japanese-style room / Washbasin with shower / Toilet 2 places / Bathroom 1 tsubo or more / 2-story / Double-glazing / Warm water washing toilet seat / Underfloor Storage / The window in the bathroom / TV monitor interphone / All living room flooring / All rooms are two-sided lighting 省エネルギー対策 /フラット35Sに対応 /省エネ給湯器 /スーパーが近い /システムキッチン /浴室乾燥機 /全居室収納 /LDK15畳以上 /前道6m以上 /和室 /シャワー付洗面台 /トイレ2ヶ所 /浴室1坪以上 /2階建 /複層ガラス /温水洗浄便座 /床下収納 /浴室に窓 /TVモニタ付インターホン /全居室フローリング /全室2面採光 | Event information イベント情報 | | Local guide Board (Please be sure to ask in advance) schedule / Every Saturday, Sunday and public holidays time / 13:00 ~ 16:00 現地案内会(事前に必ずお問い合わせください)日程/毎週土日祝時間/13:00 ~ 16:00 | Property name 物件名 | | Livele Garden. Toyonaka ・ Shinsenriminami cho Newly built one detached All three buildings Livele Garden.S 豊中・新千里南町 新築一戸建 全3棟 | Price 価格 | | 49,800,000 yen ~ 51,800,000 yen 4980万円 ~ 5180万円 | Floor plan 間取り | | 4LDK 4LDK | Units sold 販売戸数 | | 3 units 3戸 | Total units 総戸数 | | 3 units 3戸 | Land area 土地面積 | | 110.27 sq m ~ 130.01 sq m (registration) 110.27m2 ~ 130.01m2(登記) | Building area 建物面積 | | 104.33 sq m ~ 105.98 sq m 104.33m2 ~ 105.98m2 | Driveway burden-road 私道負担・道路 | | Road width: 6.0m ~ 9.0m, Asphaltic pavement 道路幅:6.0m ~ 9.0m、アスファルト舗装 | Completion date 完成時期(築年月) | | February 2014 late schedule 2014年2月下旬予定 | Address 住所 | | Toyonaka, Osaka Shinsenriminami cho 2 大阪府豊中市新千里南町2 | Traffic 交通 | | Northern Osaka Express "Momoyamadai" walk 14 minutes
Osaka Monorail Main Line "Senri" walk 24 minutes
Northern Osaka Express "Senri" walk 23 minutes 北大阪急行「桃山台」歩14分
大阪モノレール本線「千里中央」歩24分
北大阪急行「千里中央」歩23分
| Person in charge 担当者より | | Rep Okada 担当者岡田 | Contact お問い合せ先 | | (Yes) Kei ・ Thi ・ Tea TEL: 0120-277383 [Toll free] Please contact the "saw SUUMO (Sumo)" (有)ケイ・ティ・ティTEL:0120-277383【通話料無料】「SUUMO(スーモ)を見た」と問い合わせください | Building coverage, floor area ratio 建ぺい率・容積率 | | Kenpei rate: 60%, Volume ratio: 200% 建ペい率:60%、容積率:200% | Time residents 入居時期 | | February 2014 late schedule 2014年2月下旬予定 | Land of the right form 土地の権利形態 | | Ownership 所有権 | Structure and method of construction 構造・工法 | | Wooden 2-story (framing method) 木造2階建(軸組工法) | Construction 施工 | | One construction Co., Ltd. 一建設株式会社 | Use district 用途地域 | | One middle and high 1種中高 | Land category 地目 | | Residential land 宅地 | Other limitations その他制限事項 | | Height district 高度地区 | Overview and notices その他概要・特記事項 | | Person in charge: Okada, Building confirmation number: No. Trust 13-3611 担当者:岡田、建築確認番号:第トラスト13-3611号 | Company profile 会社概要 | | <Marketing alliance (agency)> governor of Osaka (3) No. 048977 (with) Kei ・ Thi ・ Tea Yubinbango535-0003 Osaka-shi, Osaka Asahi Ward Nakamiya 4-15-8 <販売提携(代理)>大阪府知事(3)第048977号(有)ケイ・ティ・ティ〒535-0003 大阪府大阪市旭区中宮4-15-8 |
Rendering (appearance)完成予想図(外観) 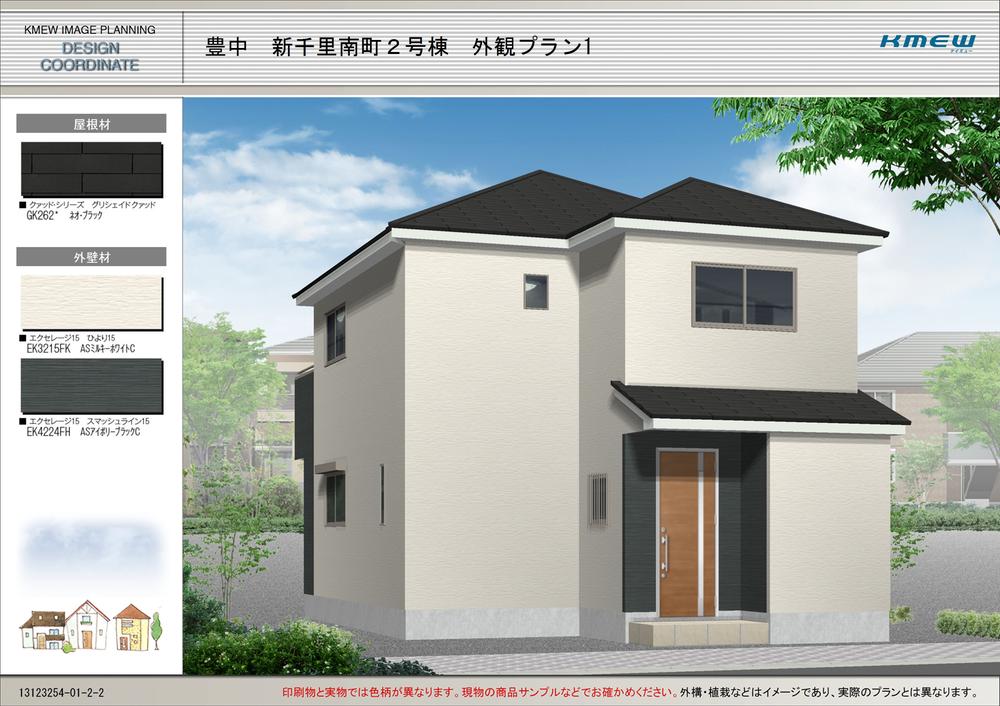 (Building 2) Rendering
(2号棟)完成予想図
Floor plan間取り図 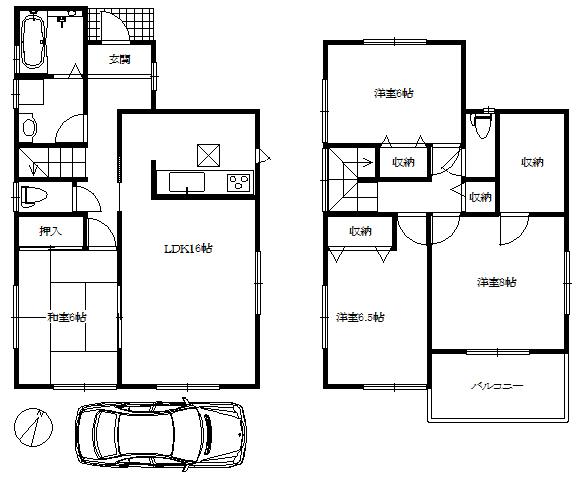 (Building 2), Price 49,800,000 yen, 4LDK, Land area 110.27 sq m , Building area 104.33 sq m
(2号棟)、価格4980万円、4LDK、土地面積110.27m2、建物面積104.33m2
Local photos, including front road前面道路含む現地写真 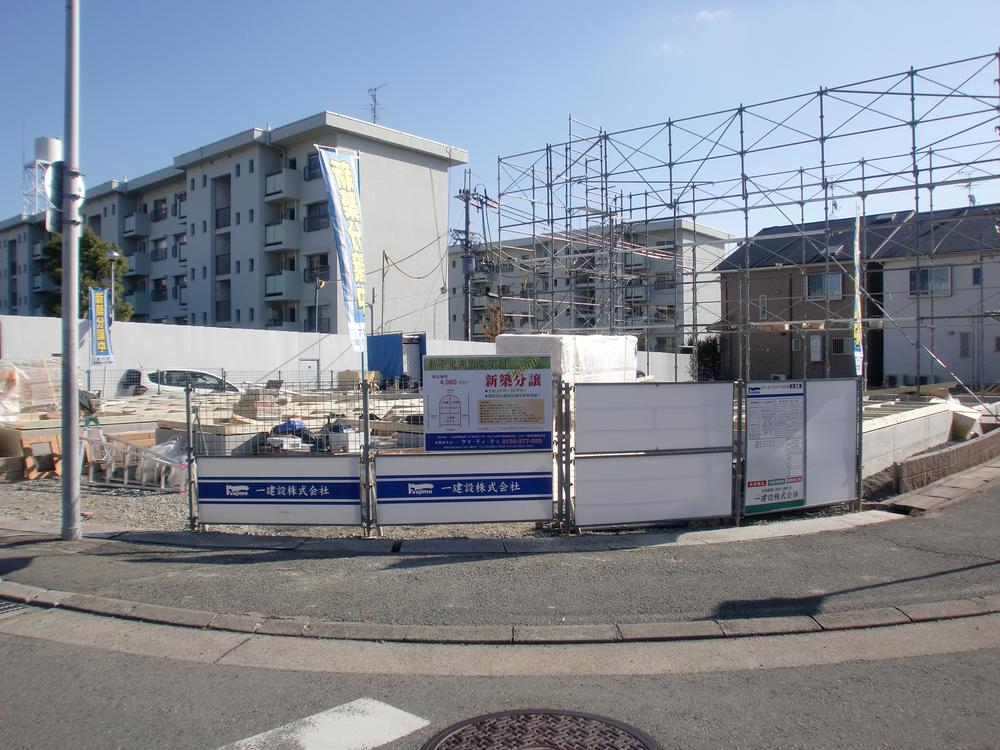 Local (December 25, 2013) Shooting
現地(2013年12月25日)撮影
Rendering (appearance)完成予想図(外観) 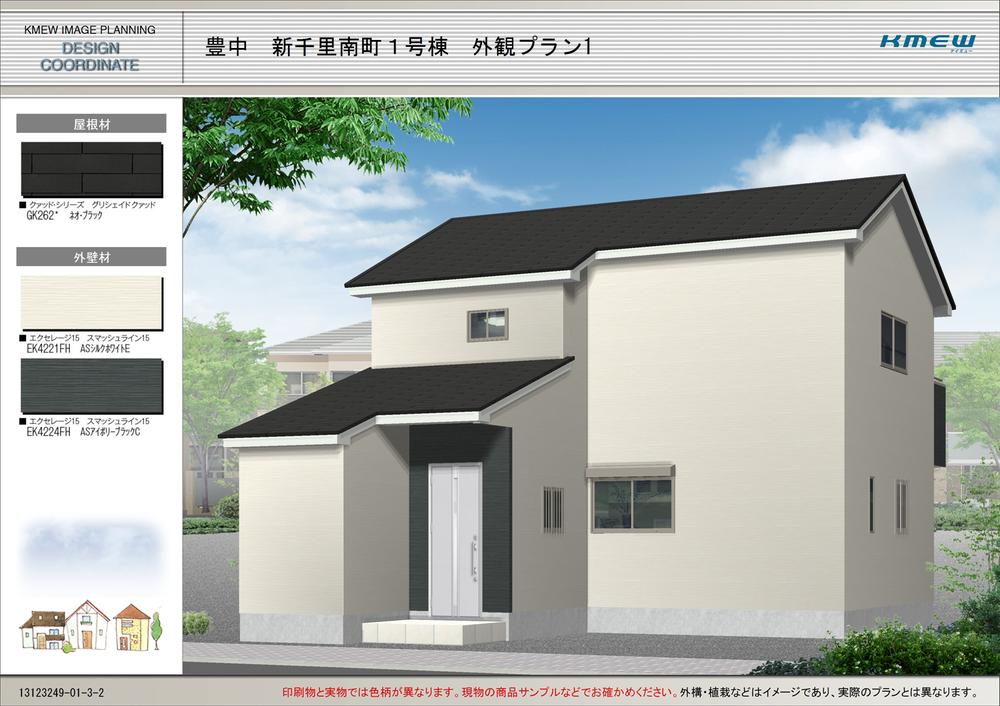 (1 Building) Rendering
(1号棟)完成予想図
Otherその他 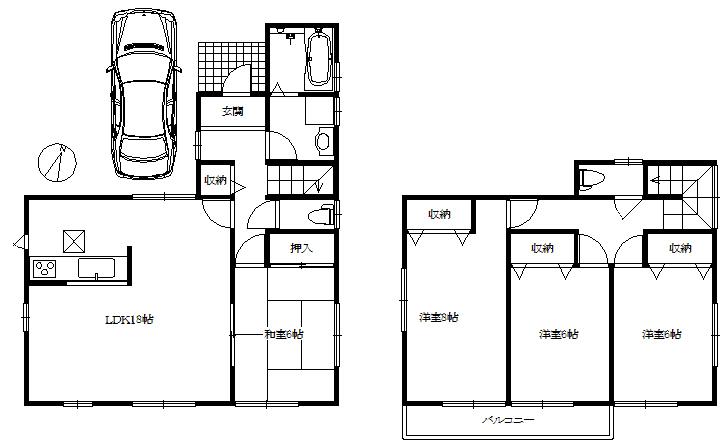 (1 Building) floor plan
(1号棟)間取図
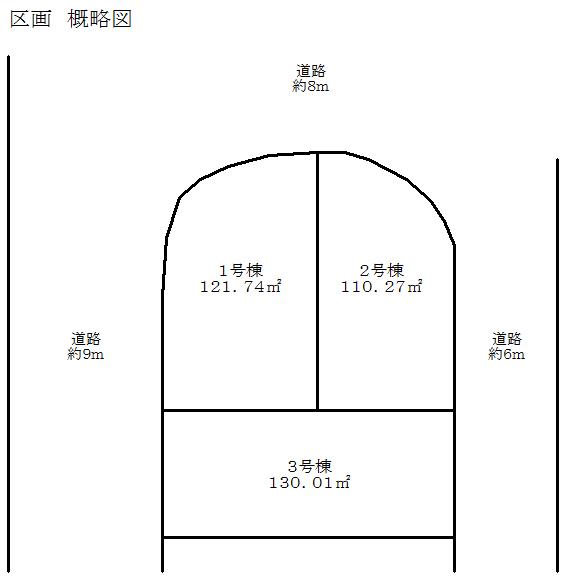 The entire compartment Figure
全体区画図
Local guide map ■ It is close to the two-Roh Setsuchi現地案内図■二ノ切池の近くです 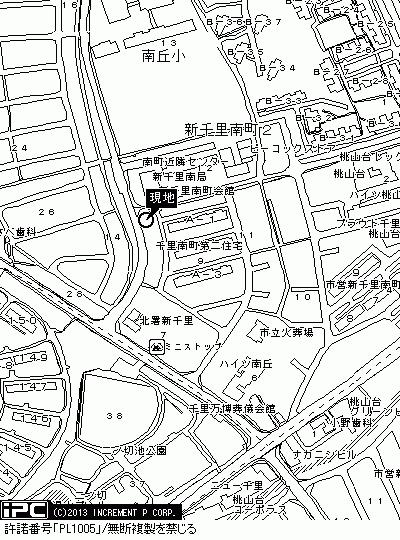 Local guide map
現地案内図
Otherその他 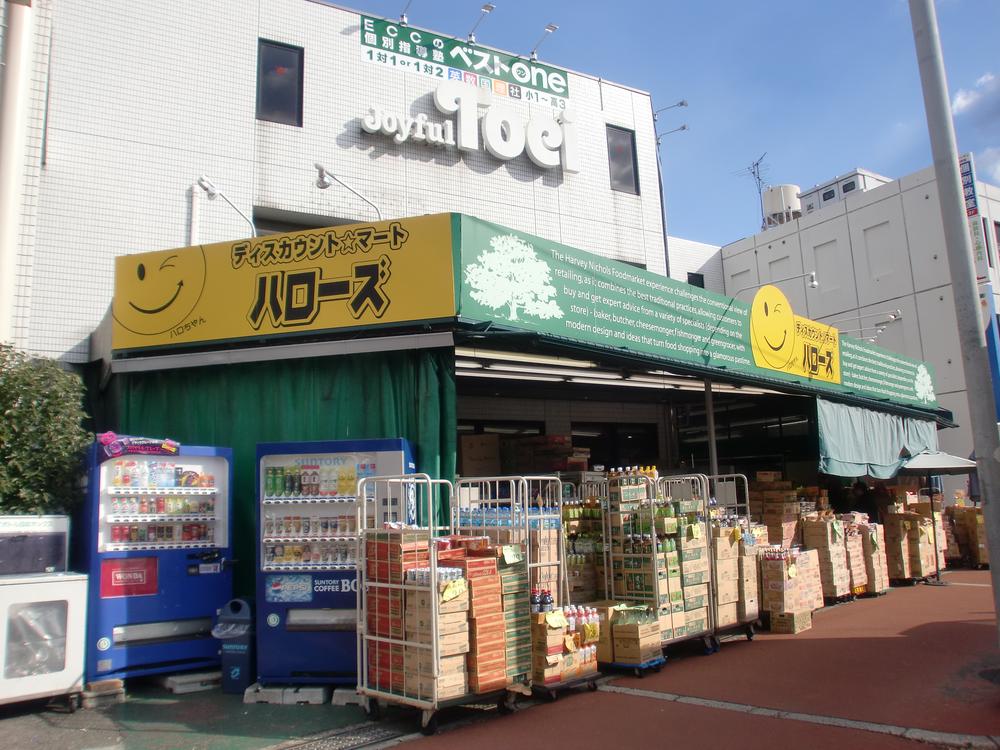 Discount store Hellos
ディスカウントストア ハローズ
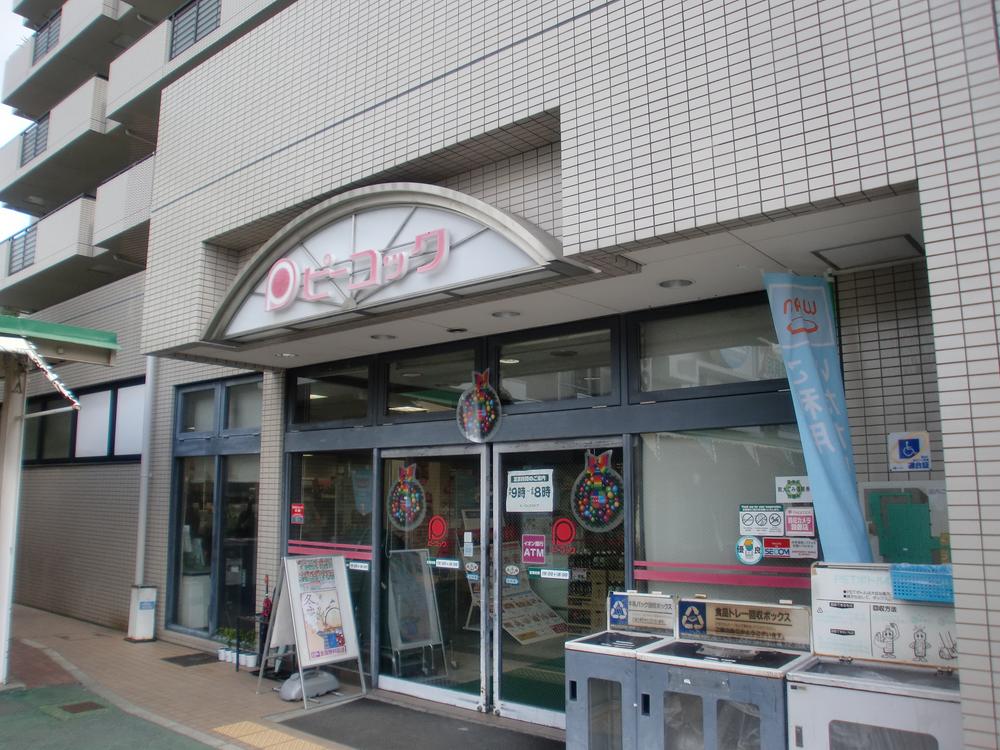 Peacock Store 1-minute walk
ピーコックストア 徒歩1分
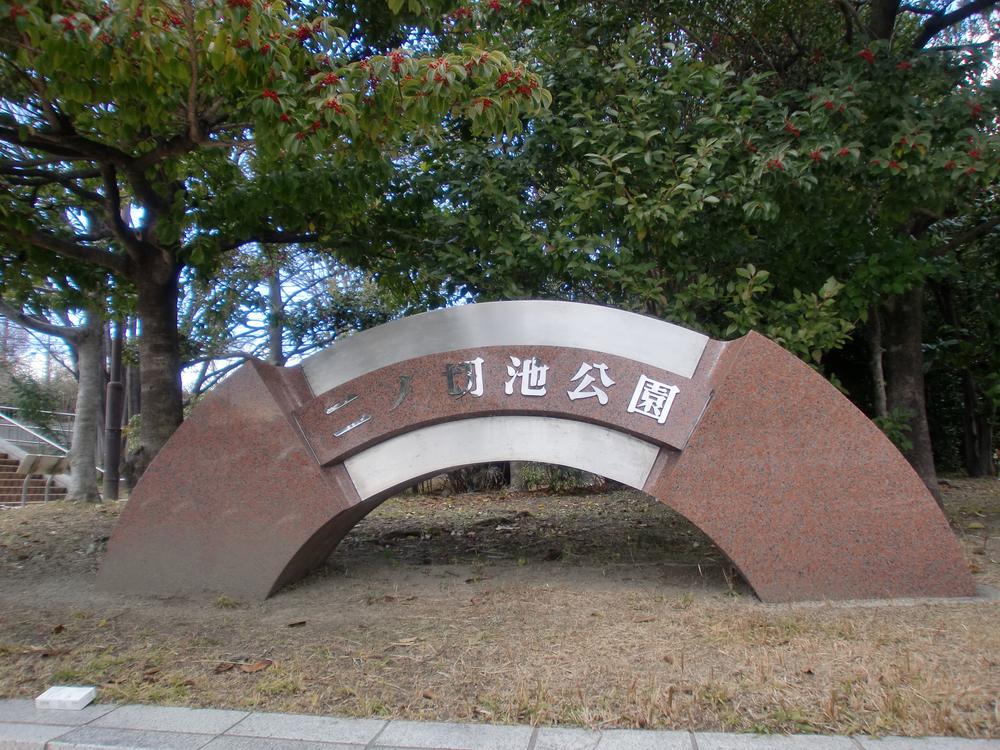 Two Roh Setsuchi park
二ノ切池公園
Floor plan間取り図 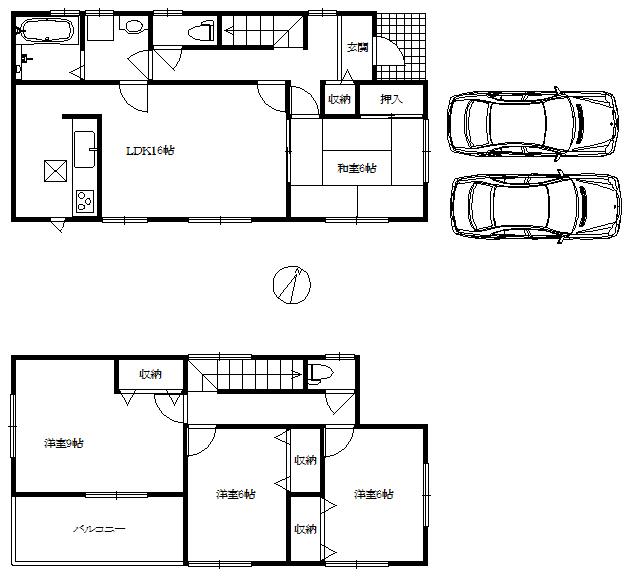 (3 Building), Price 51,800,000 yen, 4LDK, Land area 130.01 sq m , Building area 105.15 sq m
(3号棟)、価格5180万円、4LDK、土地面積130.01m2、建物面積105.15m2
Location
|












