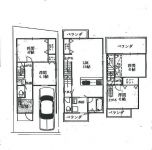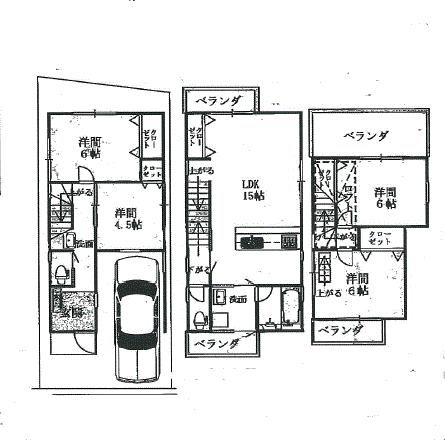|
|
Toyonaka, Osaka
大阪府豊中市
|
|
Hankyu Takarazuka Line "Shonai" walk 10 minutes
阪急宝塚線「庄内」歩10分
|
|
☆ Bright is the house of the lighting in plenty in the south road ☆ With loft, Could live you comfortably in all room with storage.
☆南側道路で採光たっぷりの明るい家です☆ロフト付、全居室収納付でゆったりと暮らせます。
|
|
[Facility] ◆ Indoor pair glass, Since it is a floor heating with warm even in winter. ◆ System kitchen It is with happy dishwasher. ☆ ☆ Please do not hesitate to contact us ☆ ☆
【設備】◆室内ペアガラス、床暖房つきですので冬でもあたたか。◆システムキッチン 嬉しい食洗機付きです。☆☆お気軽にお問い合わせくださいませ☆☆
|
Features pickup 特徴ピックアップ | | Corresponding to the flat-35S / 2 along the line more accessible / Facing south / System kitchen / Yang per good / All room storage / LDK15 tatami mats or more / Toilet 2 places / 2 or more sides balcony / South balcony / loft / Dish washing dryer / Three-story or more / City gas / Flat terrain / Floor heating フラット35Sに対応 /2沿線以上利用可 /南向き /システムキッチン /陽当り良好 /全居室収納 /LDK15畳以上 /トイレ2ヶ所 /2面以上バルコニー /南面バルコニー /ロフト /食器洗乾燥機 /3階建以上 /都市ガス /平坦地 /床暖房 |
Price 価格 | | 30,800,000 yen 3080万円 |
Floor plan 間取り | | 4LDK 4LDK |
Units sold 販売戸数 | | 1 units 1戸 |
Land area 土地面積 | | 66.38 sq m 66.38m2 |
Building area 建物面積 | | 104.25 sq m 104.25m2 |
Driveway burden-road 私道負担・道路 | | 11 sq m , East 5.5m width (contact the road width 4m) 11m2、東5.5m幅(接道幅4m) |
Completion date 完成時期(築年月) | | January 2014 2014年1月 |
Address 住所 | | Toyonaka, Osaka Shonainishi cho 5 大阪府豊中市庄内西町5 |
Traffic 交通 | | Hankyu Takarazuka Line "Shonai" walk 10 minutes
Hankyu Takarazuka Line "Three Kingdoms" walk 21 minutes
Hankyu Kobe Line "Kanzaki" walk 25 minutes 阪急宝塚線「庄内」歩10分
阪急宝塚線「三国」歩21分
阪急神戸線「神崎川」歩25分
|
Related links 関連リンク | | [Related Sites of this company] 【この会社の関連サイト】 |
Person in charge 担当者より | | The person in charge Tanaka 担当者田中 |
Contact お問い合せ先 | | Kinki House (Ltd.) TEL: 0800-603-1788 [Toll free] mobile phone ・ Also available from PHS
Caller ID is not notified
Please contact the "saw SUUMO (Sumo)"
If it does not lead, If the real estate company 近畿ハウス(株)TEL:0800-603-1788【通話料無料】携帯電話・PHSからもご利用いただけます
発信者番号は通知されません
「SUUMO(スーモ)を見た」と問い合わせください
つながらない方、不動産会社の方は
|
Building coverage, floor area ratio 建ぺい率・容積率 | | 60% ・ 160% 60%・160% |
Land of the right form 土地の権利形態 | | Ownership 所有権 |
Structure and method of construction 構造・工法 | | Wooden three-story 木造3階建 |
Use district 用途地域 | | One dwelling 1種住居 |
Overview and notices その他概要・特記事項 | | Contact: Tanaka, Facilities: city gas, Building confirmation number: No. J13-00992 担当者:田中、設備:都市ガス、建築確認番号:第J13-00992号 |
Company profile 会社概要 | | <Seller> Osaka governor (8) No. 025596 Kinki House Co., Ltd. Yubinbango561-0832 Toyonaka, Osaka Shonainishi cho 3-3-8 <売主>大阪府知事(8)第025596号近畿ハウス(株)〒561-0832 大阪府豊中市庄内西町3-3-8 |

