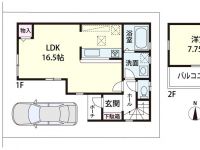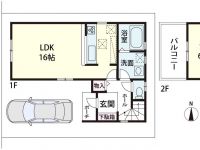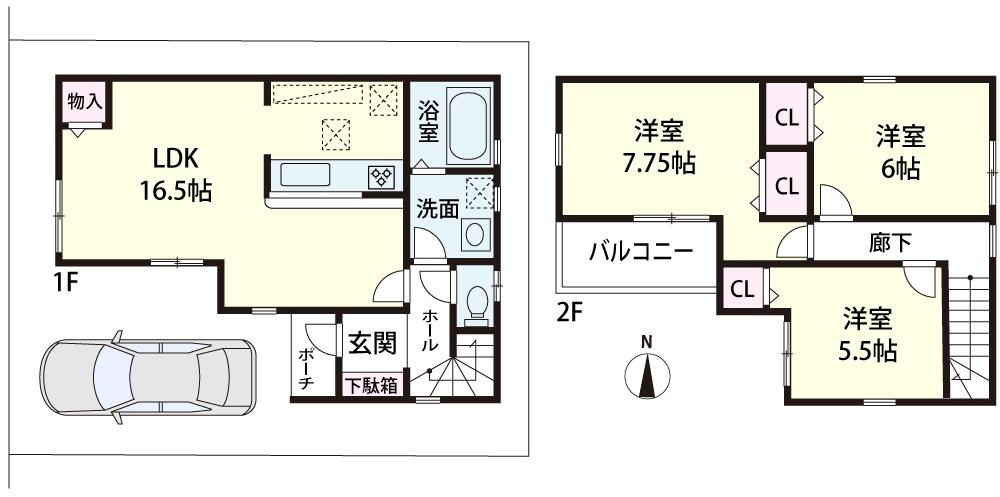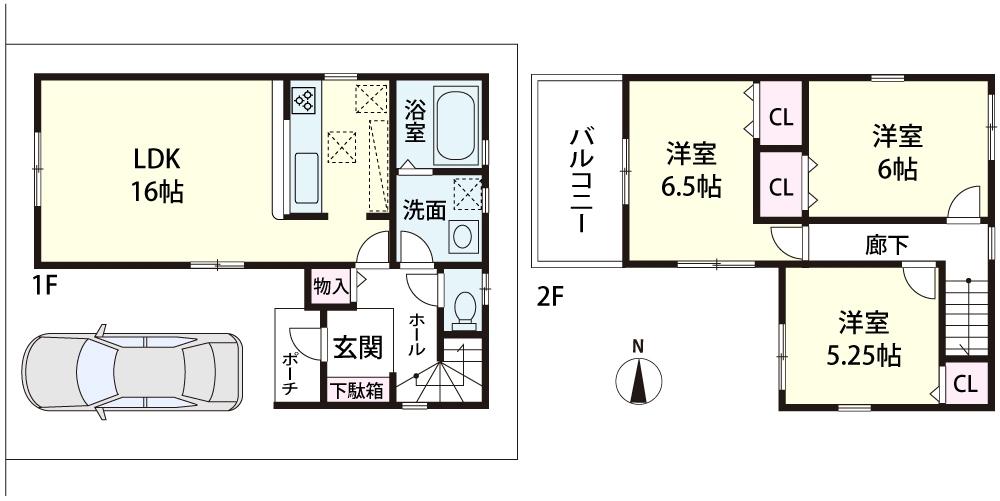New Homes » Kansai » Osaka prefecture » Toyonaka
 
| | Toyonaka, Osaka 大阪府豊中市 |
| Hankyu Takarazuka Line "Hattori Tenjin" walk 11 minutes 阪急宝塚線「服部天神」歩11分 |
Features pickup 特徴ピックアップ | | Corresponding to the flat-35S / System kitchen / All room storage / Flat to the station / LDK15 tatami mats or more / Around traffic fewer / Shaping land / Face-to-face kitchen / Bathroom 1 tsubo or more / 2-story / South balcony / Double-glazing / Underfloor Storage / The window in the bathroom / TV monitor interphone / City gas / Flat terrain フラット35Sに対応 /システムキッチン /全居室収納 /駅まで平坦 /LDK15畳以上 /周辺交通量少なめ /整形地 /対面式キッチン /浴室1坪以上 /2階建 /南面バルコニー /複層ガラス /床下収納 /浴室に窓 /TVモニタ付インターホン /都市ガス /平坦地 | Price 価格 | | 27.5 million yen ・ 27,800,000 yen 2750万円・2780万円 | Floor plan 間取り | | 3LDK 3LDK | Units sold 販売戸数 | | 2 units 2戸 | Total units 総戸数 | | 2 units 2戸 | Land area 土地面積 | | 82.08 sq m 82.08m2 | Building area 建物面積 | | 78.16 sq m ・ 81.4 sq m 78.16m2・81.4m2 | Driveway burden-road 私道負担・道路 | | Road width: 4m, Asphaltic pavement, Driveway burden There is 16.14 square meters (No. 1 place) 16.09 square meters (No. 2 locations) 道路幅:4m、アスファルト舗装、私道負担有り16.14平米(1号地)16.09平米(2号地) | Completion date 完成時期(築年月) | | March 2014 mid-scheduled 2014年3月中旬予定 | Address 住所 | | Toyonaka, Osaka Hattorikotobuki cho 3 大阪府豊中市服部寿町3 | Traffic 交通 | | Hankyu Takarazuka Line "Hattori Tenjin" walk 11 minutes 阪急宝塚線「服部天神」歩11分
| Related links 関連リンク | | [Related Sites of this company] 【この会社の関連サイト】 | Person in charge 担当者より | | Rep angle on Takaaki Age: 30 Daigyokai experience: will help the once of shopping at our best in 10 years life. 担当者角上 貴章年齢:30代業界経験:10年一生に一度の買物を全力でお手伝い致します。 | Contact お問い合せ先 | | TEL: 0800-603-0563 [Toll free] mobile phone ・ Also available from PHS
Caller ID is not notified
Please contact the "saw SUUMO (Sumo)"
If it does not lead, If the real estate company TEL:0800-603-0563【通話料無料】携帯電話・PHSからもご利用いただけます
発信者番号は通知されません
「SUUMO(スーモ)を見た」と問い合わせください
つながらない方、不動産会社の方は
| Most price range 最多価格帯 | | 27 million yen (2 units) 2700万円台(2戸) | Building coverage, floor area ratio 建ぺい率・容積率 | | Kenpei rate: 60%, Volume ratio: 200% 建ペい率:60%、容積率:200% | Land of the right form 土地の権利形態 | | Ownership 所有権 | Structure and method of construction 構造・工法 | | Wooden 2-story (framing method) 木造2階建(軸組工法) | Use district 用途地域 | | One dwelling 1種住居 | Land category 地目 | | Residential land 宅地 | Other limitations その他制限事項 | | Regulations have by the Aviation Law 航空法による規制有 | Overview and notices その他概要・特記事項 | | Contact: on the corner Takaaki, Building confirmation number: No. Trust 13-4147 担当者:角上 貴章、建築確認番号:第トラスト13-4147号 | Company profile 会社概要 | | <Mediation> Minister of Land, Infrastructure and Transport (3) No. 006,185 (one company) National Housing Industry Association (Corporation) metropolitan area real estate Fair Trade Council member Asahi Housing Co., Ltd. Osaka store Yubinbango530-0001 Osaka-shi, Osaka, Kita-ku Umeda 1-1-3 Osaka Station third building the fourth floor <仲介>国土交通大臣(3)第006185号(一社)全国住宅産業協会会員 (公社)首都圏不動産公正取引協議会加盟朝日住宅(株)大阪店〒530-0001 大阪府大阪市北区梅田1-1-3 大阪駅前第3ビル4階 |
Floor plan間取り図  (No. 1 point), Price 27.5 million yen, 3LDK, Land area 82.08 sq m , Building area 81.4 sq m
(1号地)、価格2750万円、3LDK、土地面積82.08m2、建物面積81.4m2
 (No. 2 locations), Price 27,800,000 yen, 3LDK, Land area 82.08 sq m , Building area 78.16 sq m
(2号地)、価格2780万円、3LDK、土地面積82.08m2、建物面積78.16m2
Location
|



