New Homes » Kansai » Osaka prefecture » Toyonaka
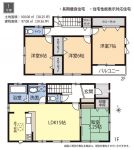 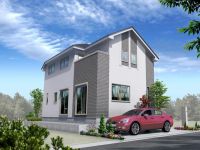
| | Toyonaka, Osaka 大阪府豊中市 |
| Hankyū Minoo Line "Sakurai" walk 12 minutes 阪急箕面線「桜井」歩12分 |
| ◆ Long-term quality housing certified properties ・ Housing Performance Evaluation W acquired properties ◆ Year architecture, Units sold about 28000 units [Ready-built one detached national share of 30%! ] Toei residential Building Construction of Iida Holdings, Sell newly built single-family ◆長期優良住宅認定物件・住宅性能評価W取得物件◆年間建築、販売戸数約28000戸【建売一戸建の全国シェア3割!】の飯田ホールディングスの東栄住宅が建築施工、販売する新築戸建 |
| ◆ Long-term quality housing certified properties ◆ Housing Performance Evaluation W acquired properties ◆ Parking two Allowed ◆ Sunny per facing south ◆長期優良住宅認定物件◆住宅性能評価W取得物件◆駐車2台可◆南向きに付き日当たり良好 |
Local guide map 現地案内図 | | Local guide map 現地案内図 | Features pickup 特徴ピックアップ | | Construction housing performance with evaluation / Design house performance with evaluation / Measures to conserve energy / Long-term high-quality housing / Airtight high insulated houses / Pre-ground survey / Vibration Control ・ Seismic isolation ・ Earthquake resistant / Seismic fit / Immediate Available / See the mountain / Super close / System kitchen / Bathroom Dryer / All room storage / A quiet residential area / LDK15 tatami mats or more / Around traffic fewer / Japanese-style room / Shaping land / garden / Washbasin with shower / Face-to-face kitchen / Barrier-free / Toilet 2 places / Bathroom 1 tsubo or more / 2-story / South balcony / Double-glazing / Otobasu / Warm water washing toilet seat / Underfloor Storage / The window in the bathroom / TV monitor interphone / Water filter / City gas 建設住宅性能評価付 /設計住宅性能評価付 /省エネルギー対策 /長期優良住宅 /高気密高断熱住宅 /地盤調査済 /制震・免震・耐震 /耐震適合 /即入居可 /山が見える /スーパーが近い /システムキッチン /浴室乾燥機 /全居室収納 /閑静な住宅地 /LDK15畳以上 /周辺交通量少なめ /和室 /整形地 /庭 /シャワー付洗面台 /対面式キッチン /バリアフリー /トイレ2ヶ所 /浴室1坪以上 /2階建 /南面バルコニー /複層ガラス /オートバス /温水洗浄便座 /床下収納 /浴室に窓 /TVモニタ付インターホン /浄水器 /都市ガス | Event information イベント情報 | | Open House (Please make a reservation beforehand) schedule / During the public time / 10:00 ~ 17:00 ◆ We are building complete! If you wish to preview do not hesitate please contact! ◆ オープンハウス(事前に必ず予約してください)日程/公開中時間/10:00 ~ 17:00◆建物完成しております!ご内覧をご希望の方はお気軽にご連絡下さい!◆ | Property name 物件名 | | [50,000 buildings of track record in the nation] Blooming Garden Toyonaka Eirakuso 2-chome 【全国で50000棟の実績】 Blooming Garden 豊中市永楽荘2丁目 | Price 価格 | | 36,800,000 yen 3680万円 | Floor plan 間取り | | 4LDK 4LDK | Units sold 販売戸数 | | 1 units 1戸 | Total units 総戸数 | | 1 units 1戸 | Land area 土地面積 | | 100 sq m (30.24 tsubo) (measured) 100m2(30.24坪)(実測) | Building area 建物面積 | | 97.08 sq m (29.36 tsubo) (measured) 97.08m2(29.36坪)(実測) | Driveway burden-road 私道負担・道路 | | Nothing, East 4m width 無、東4m幅 | Completion date 完成時期(築年月) | | December 2013 2013年12月 | Address 住所 | | Osaka Toyonaka Eirakuso 2-16-2 大阪府豊中市永楽荘2-16-2 | Traffic 交通 | | Hankyū Minoo Line "Sakurai" walk 12 minutes 阪急箕面線「桜井」歩12分
| Person in charge 担当者より | | Rep Ishikawa 担当者石川 | Contact お問い合せ先 | | CO., LTD Toei housing Shinsaibashi office TEL: 06-6121-5568 Please contact as "saw SUUMO (Sumo)" 株式会社 東栄住宅 心斎橋営業所TEL:06-6121-5568「SUUMO(スーモ)を見た」と問い合わせください | Expenses 諸費用 | | Autonomous fee: unspecified amount 自治会費:金額未定 | Building coverage, floor area ratio 建ぺい率・容積率 | | 60% ・ 150% 60%・150% | Time residents 入居時期 | | Immediate available 即入居可 | Land of the right form 土地の権利形態 | | Ownership 所有権 | Structure and method of construction 構造・工法 | | Wooden 2-story (framing method) 木造2階建(軸組工法) | Construction 施工 | | (Ltd.) Toei housing (株)東栄住宅 | Use district 用途地域 | | One low-rise 1種低層 | Overview and notices その他概要・特記事項 | | Contact: Ishikawa, Facilities: Public Water Supply, This sewage, City gas, Parking: car space 担当者:石川、設備:公営水道、本下水、都市ガス、駐車場:カースペース | Company profile 会社概要 | | <Seller> Minister of Land, Infrastructure and Transport (7) No. 003564 (Ltd.) Toei housing Shinsaibashi office Yubinbango541-0059, Chuo-ku, Osaka-shi Bakurocho 3-5-1 ninth floor Epson Osaka Building <売主>国土交通大臣(7)第003564号(株)東栄住宅心斎橋営業所〒541-0059 大阪府大阪市中央区博労町3-5-1 エプソン大阪ビル9階 |
Floor plan間取り図 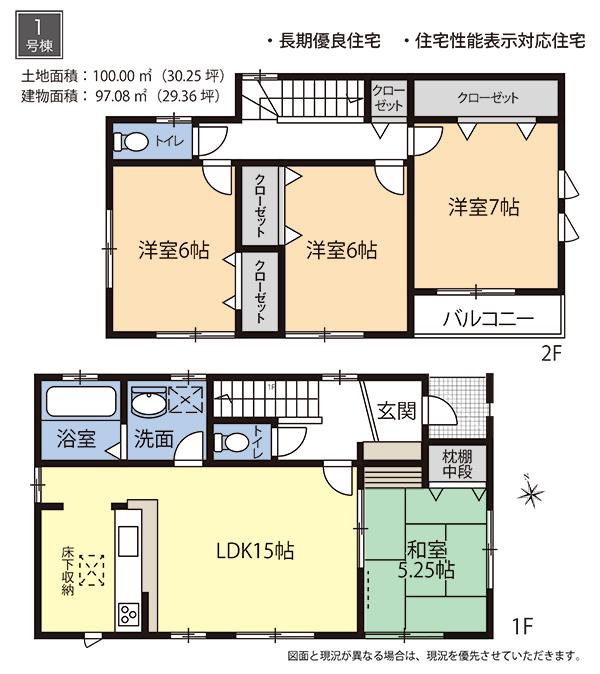 36,800,000 yen, 4LDK, Land area 100 sq m , Building area 97.08 sq m
3680万円、4LDK、土地面積100m2、建物面積97.08m2
Rendering (appearance)完成予想図(外観) 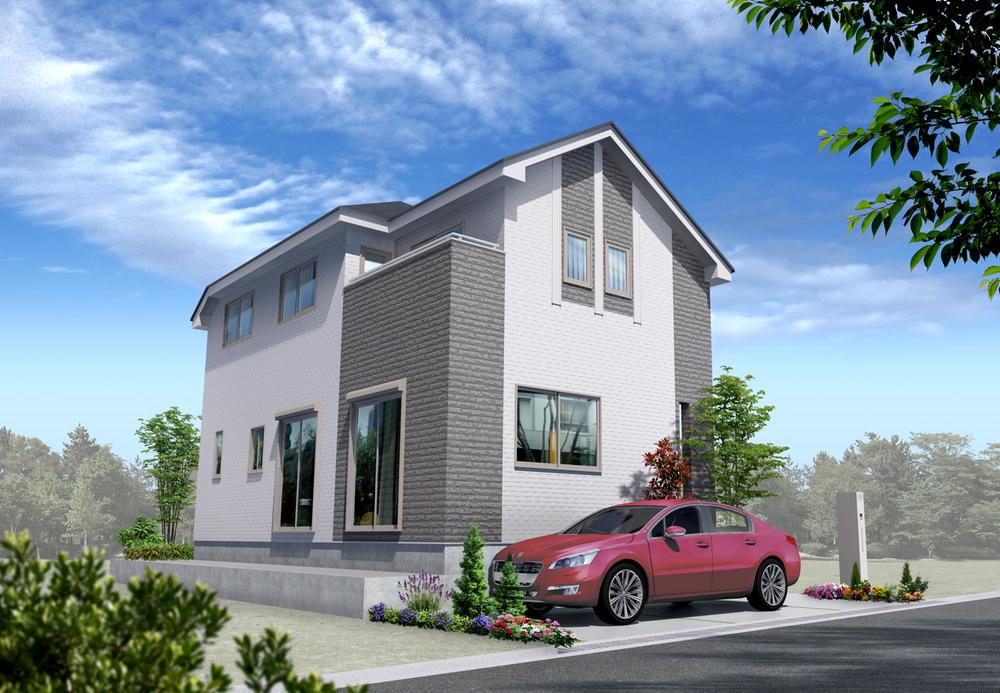 (1 Building) Rendering Perth
(1号棟)完成予想パース
Rendering (introspection)完成予想図(内観) 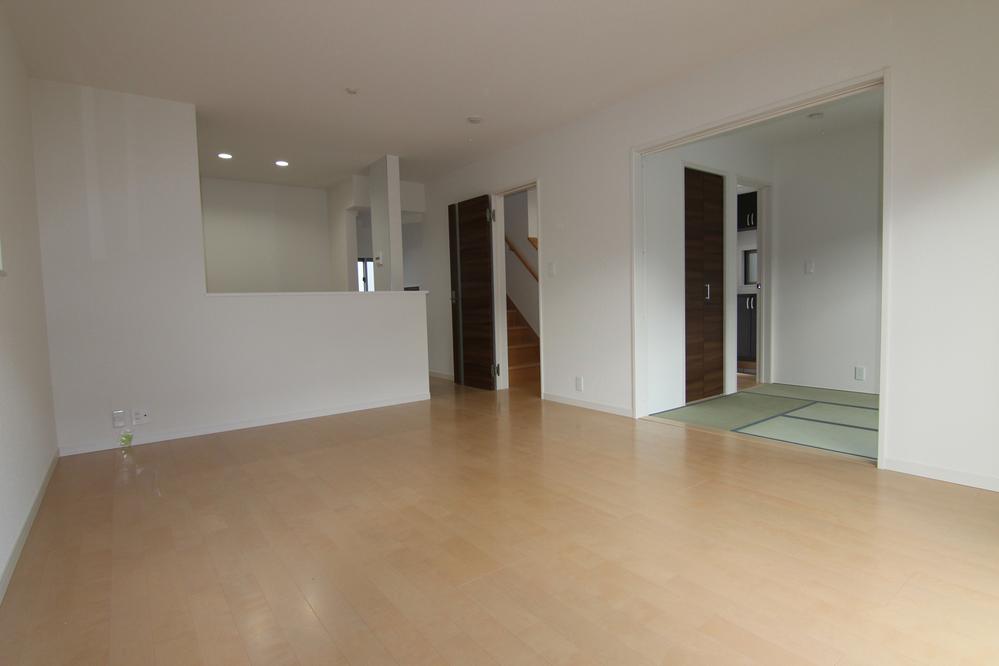 (1 Building) Rendering
(1号棟)完成予想図
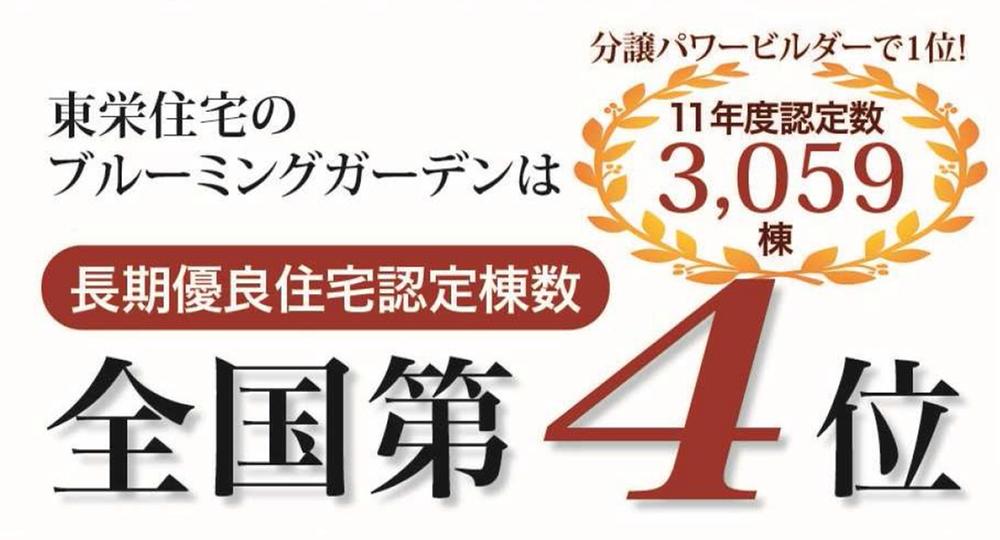 Construction ・ Construction method ・ specification
構造・工法・仕様
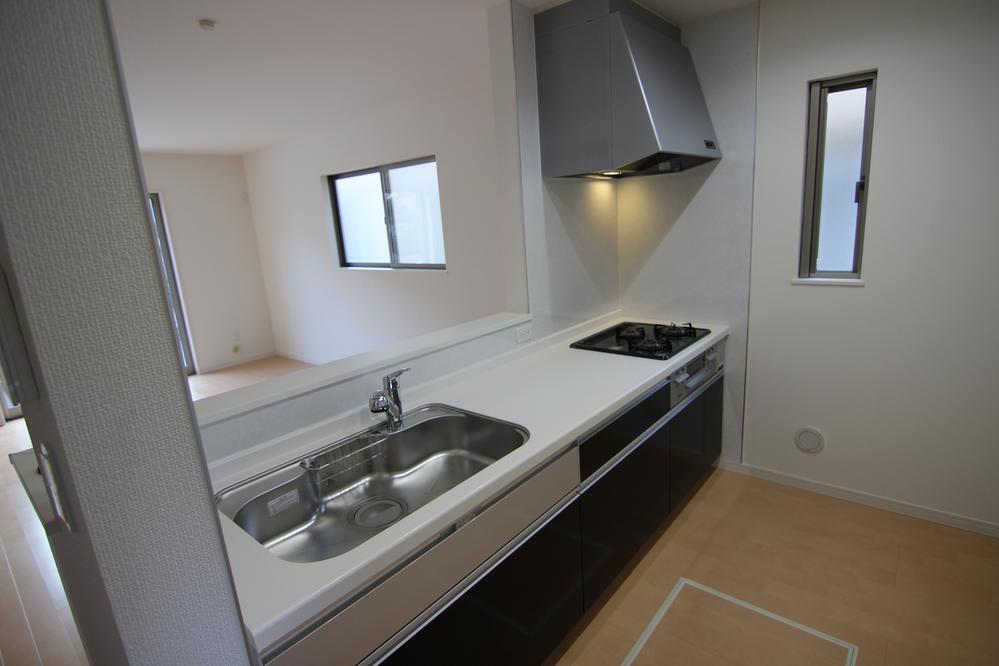 (1 Building) Rendering
(1号棟)完成予想図
Local guide map現地案内図 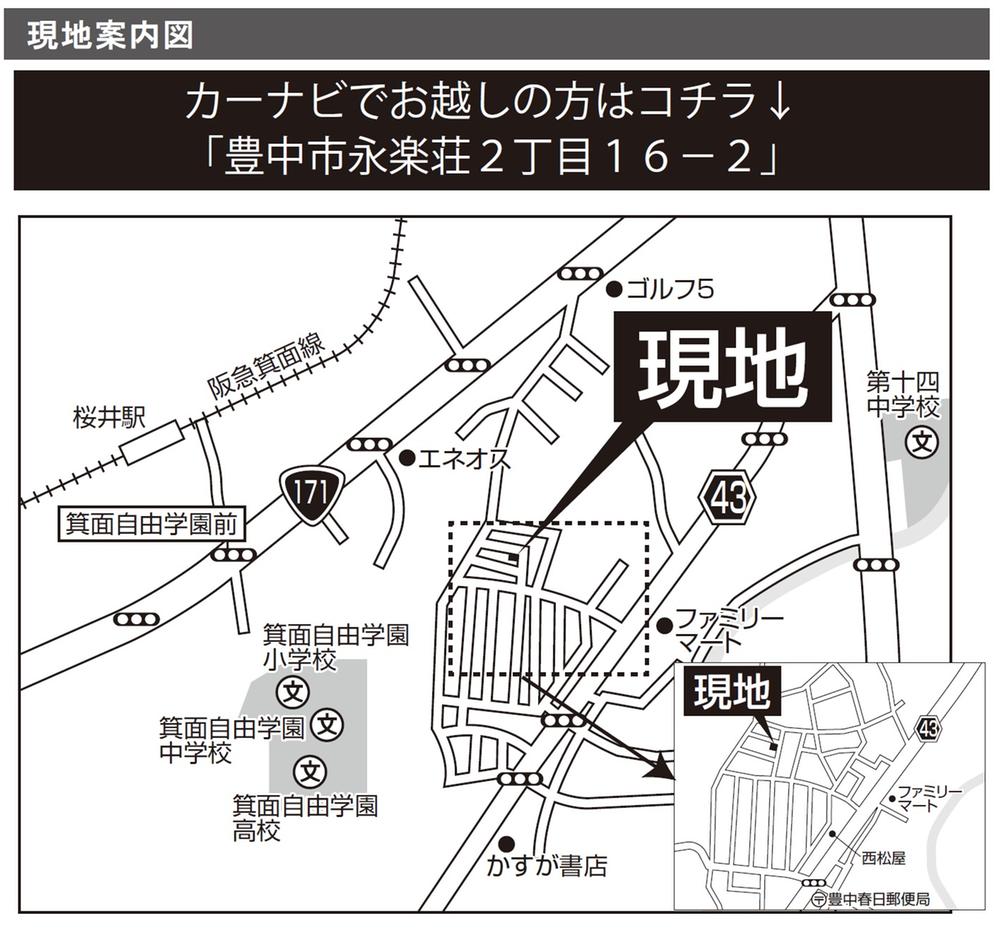 ■ Please feel free to tell us Those who wish to visit ■
■ご見学をご希望の方はお気軽にお申し付けください■
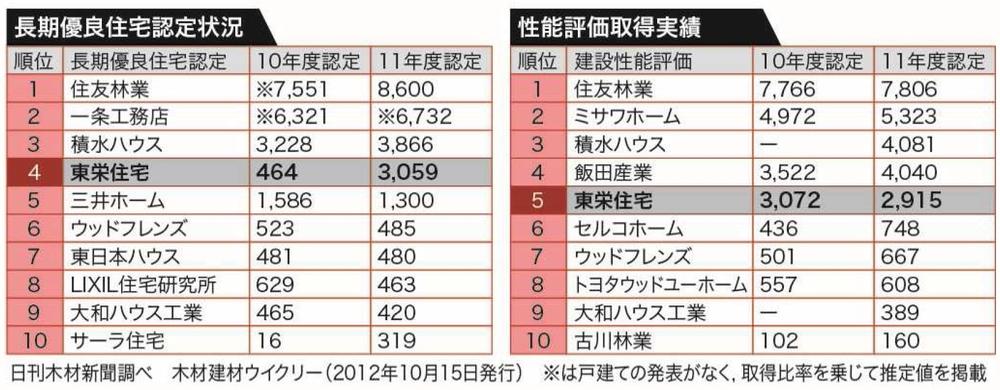 Construction ・ Construction method ・ specification
構造・工法・仕様
Rendering (introspection)完成予想図(内観) 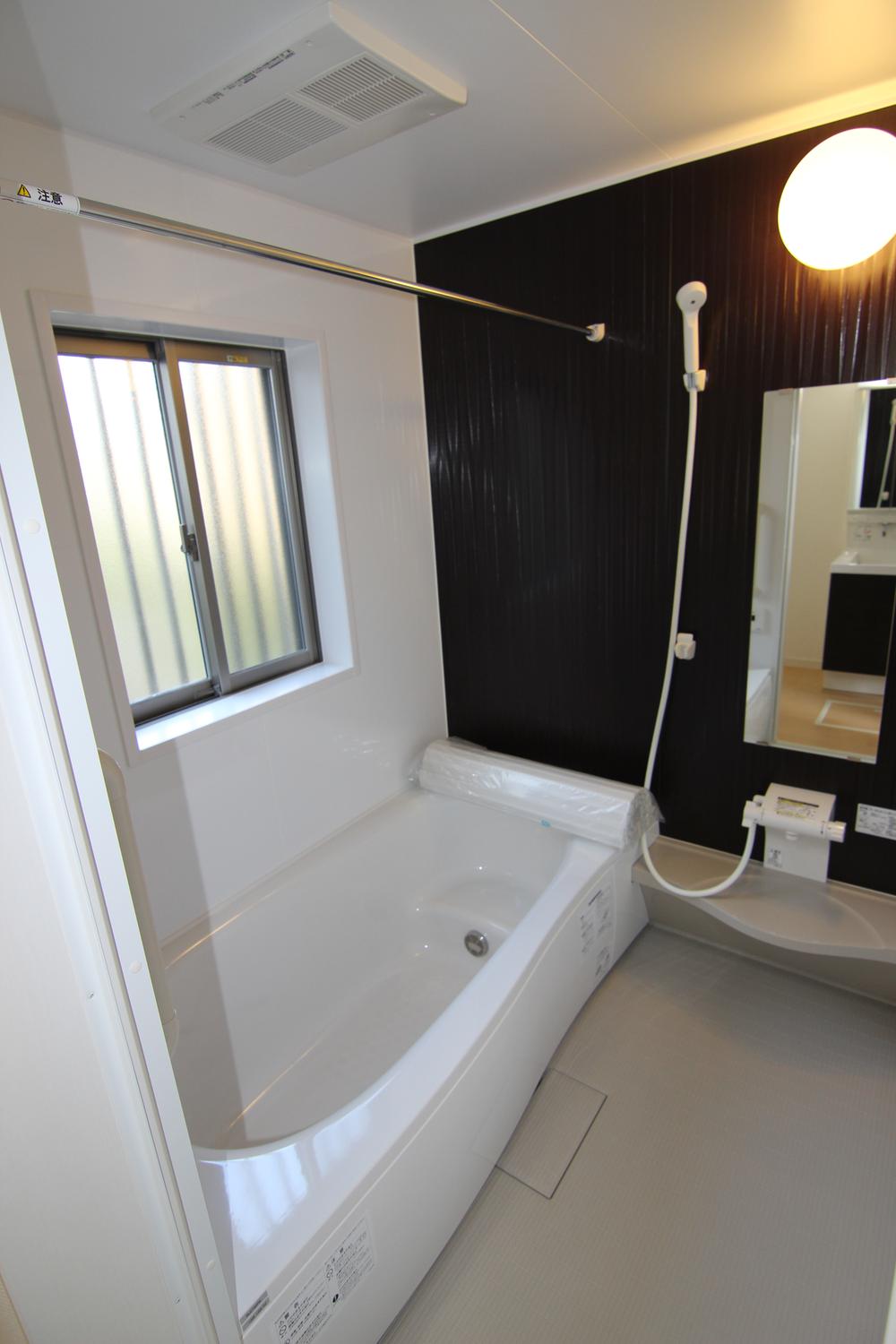 (1 Building) Rendering
(1号棟)完成予想図
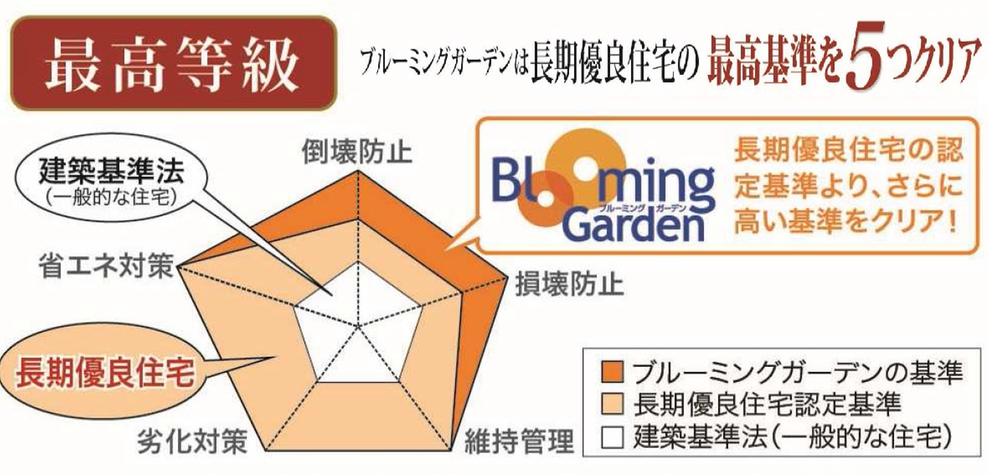 Construction ・ Construction method ・ specification
構造・工法・仕様
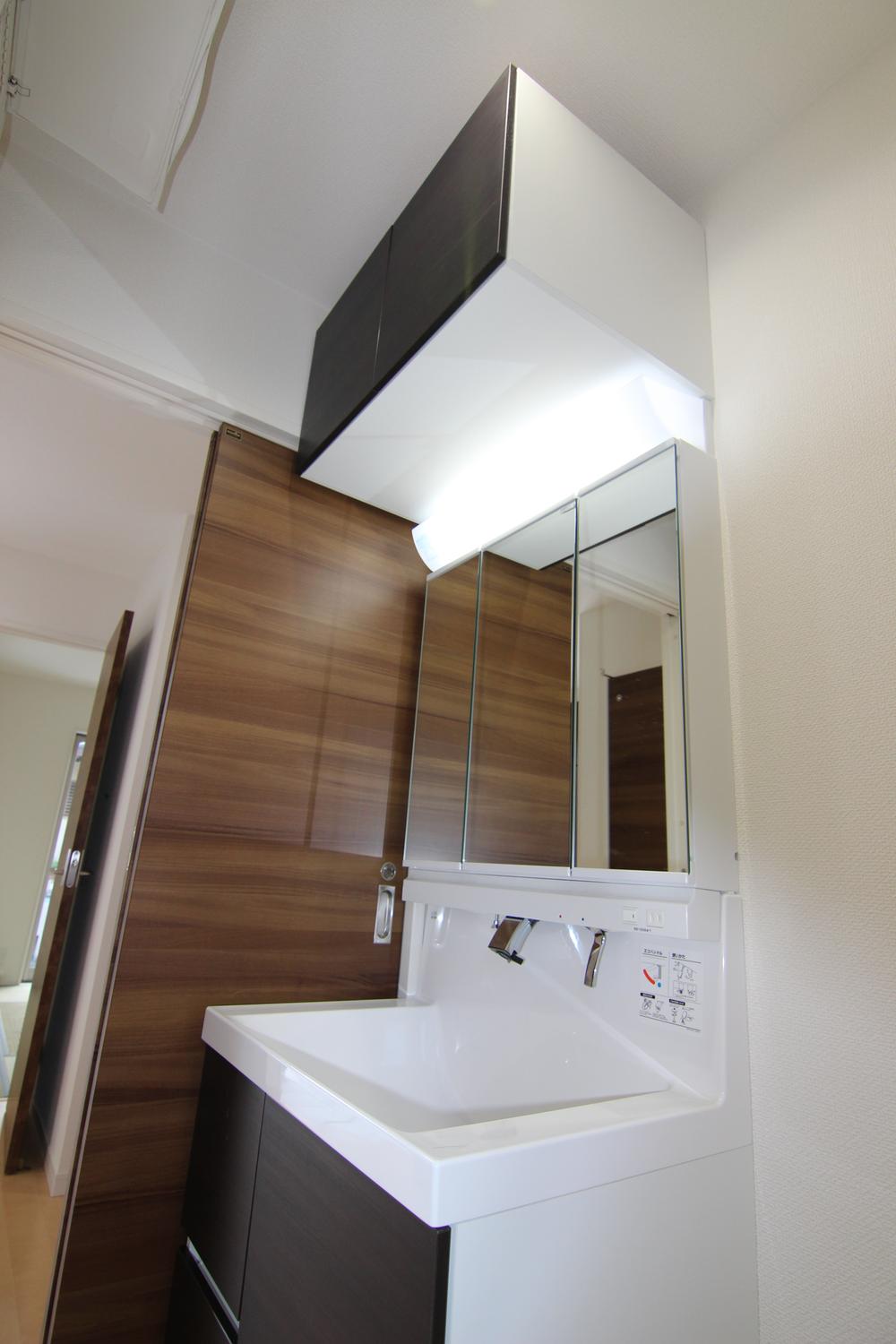 (1 Building) Rendering
(1号棟)完成予想図
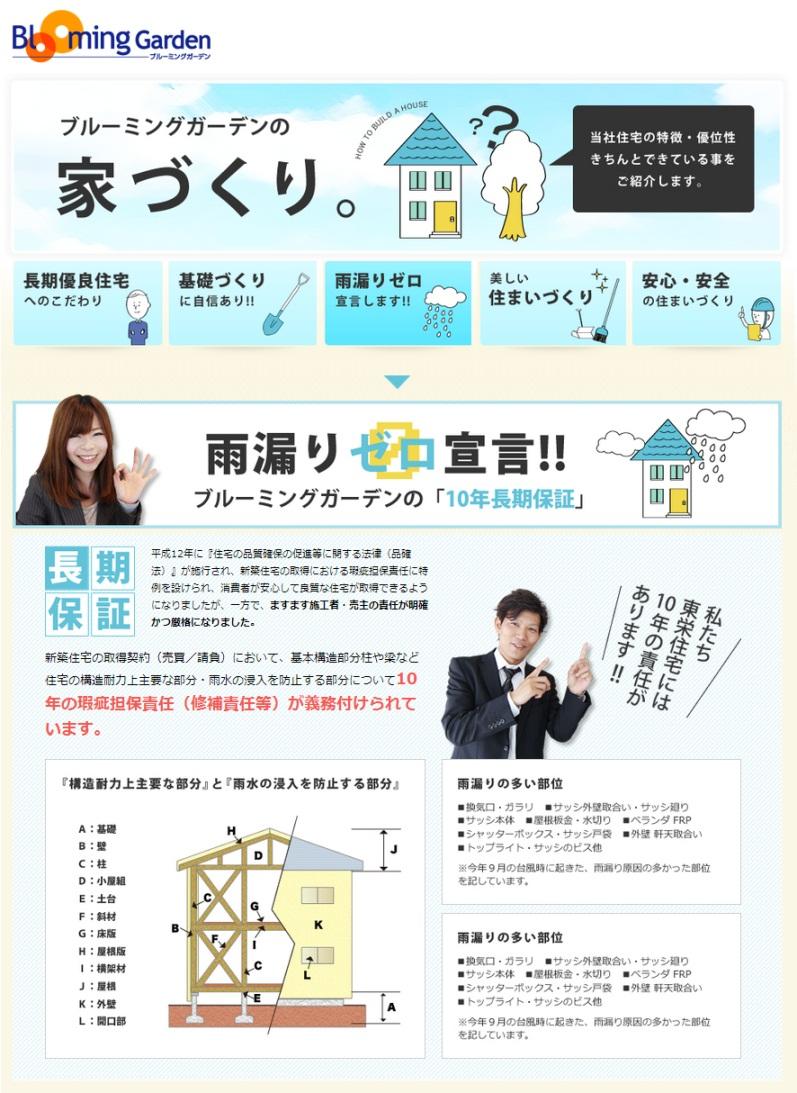 Construction ・ Construction method ・ specification
構造・工法・仕様
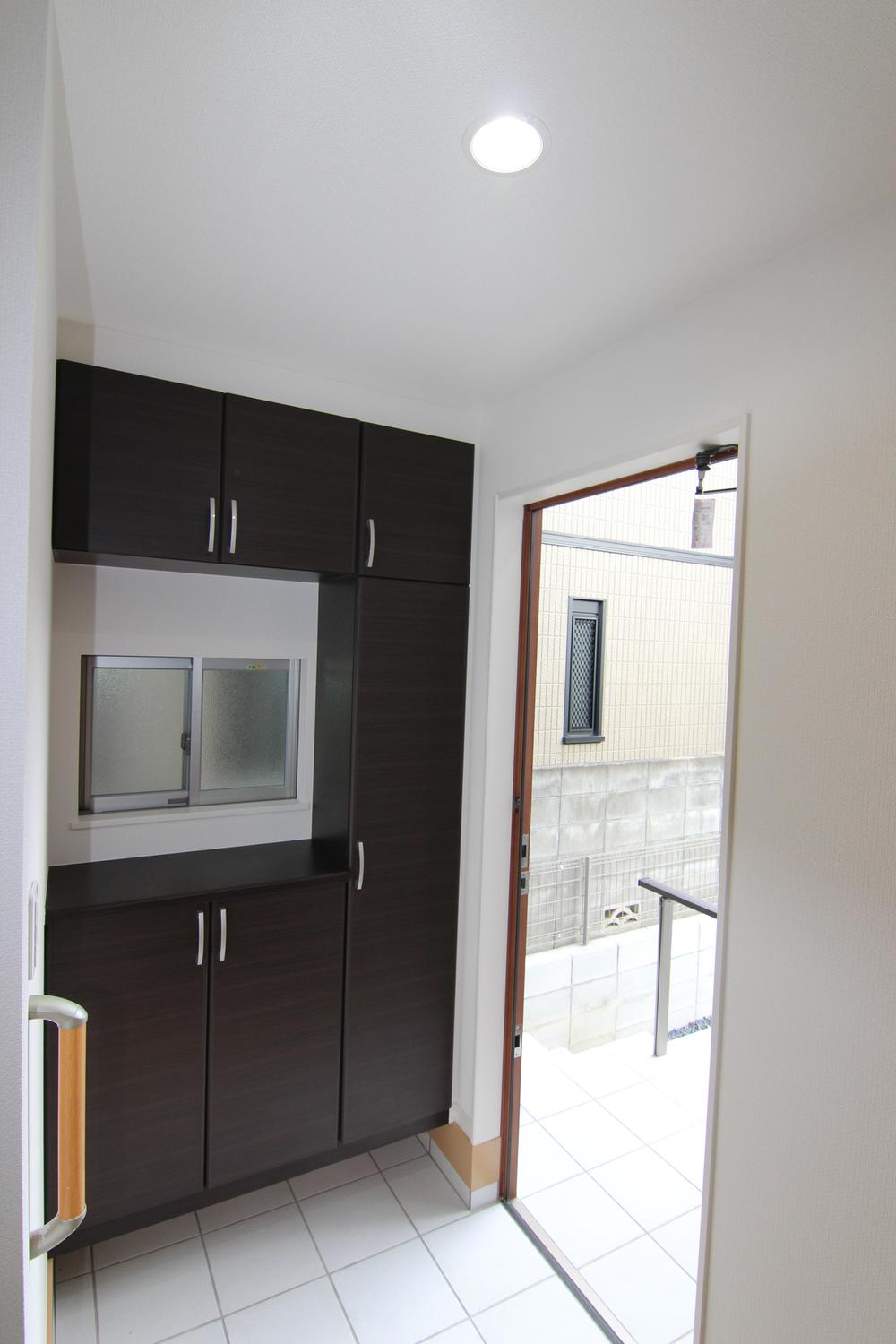 (1 Building) Rendering
(1号棟)完成予想図
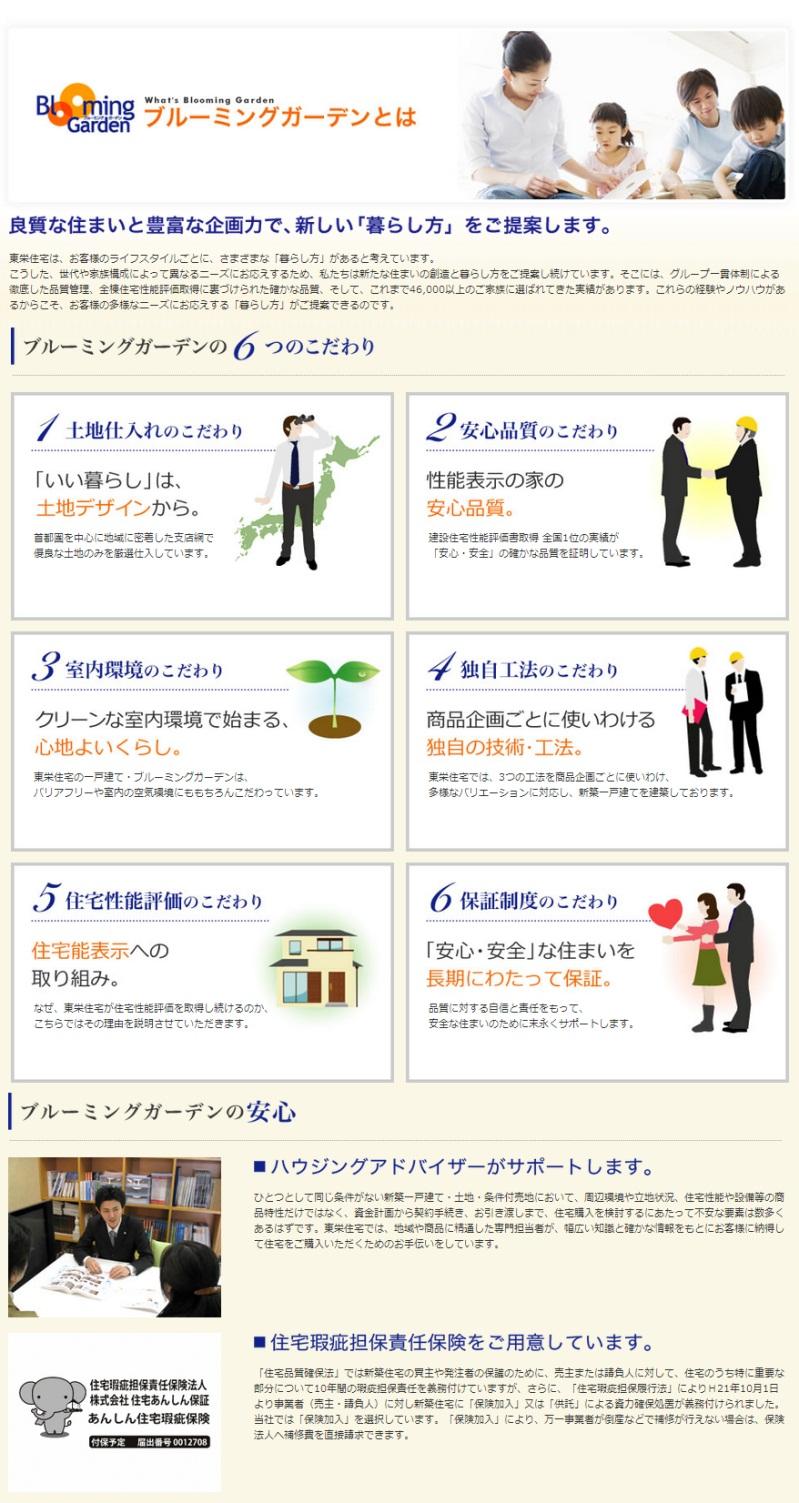 Construction ・ Construction method ・ specification
構造・工法・仕様
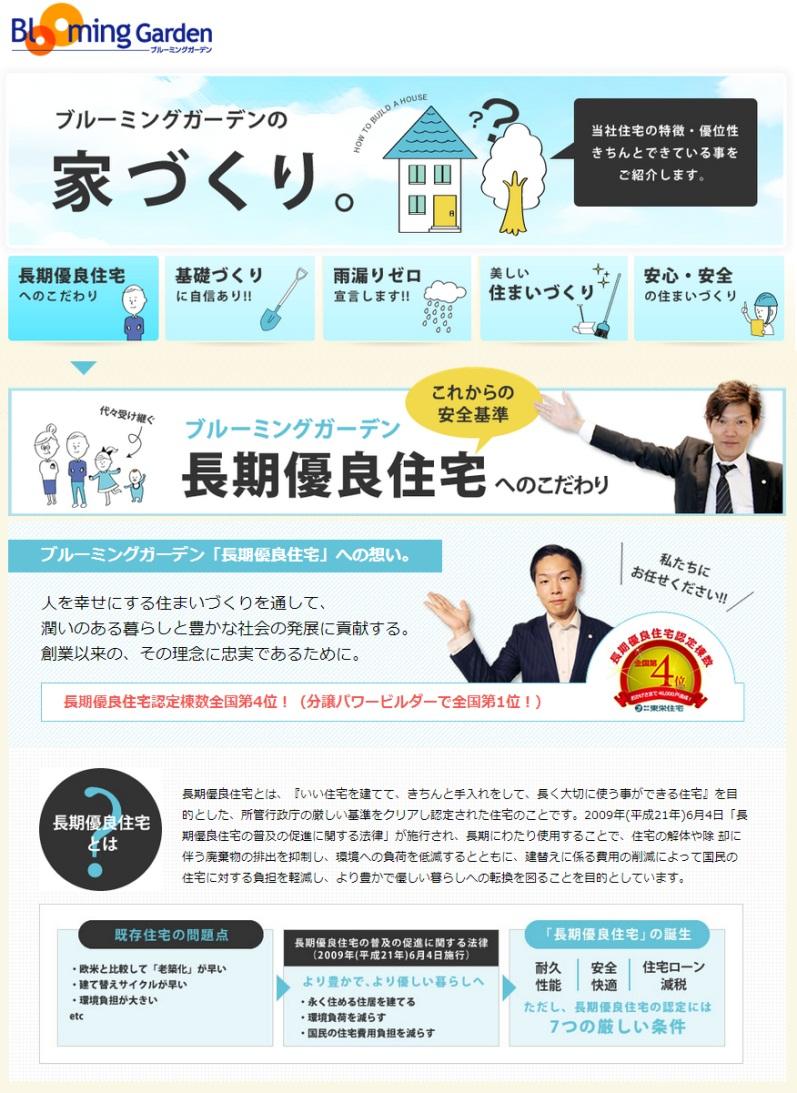 Construction ・ Construction method ・ specification
構造・工法・仕様
Otherその他 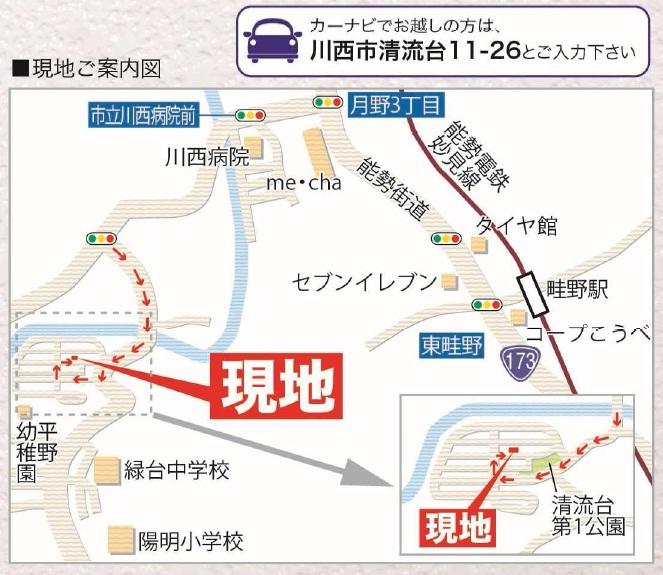 Local guide map
現地案内地図
Primary school小学校 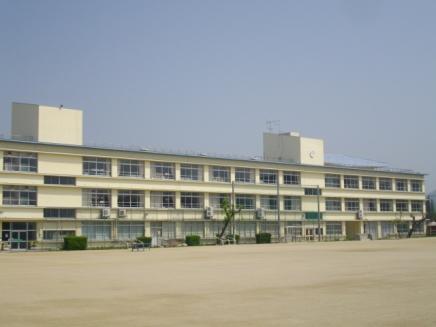 Yang Ming Elementary School
陽明小学校
Junior high school中学校 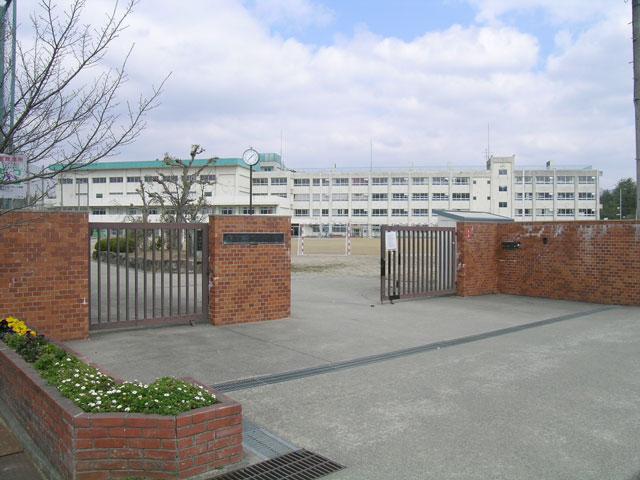 Midoridai junior high school
緑台中学校
Kindergarten ・ Nursery幼稚園・保育園 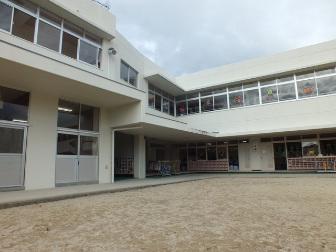 Plain kindergarten
平野幼稚園
Park公園 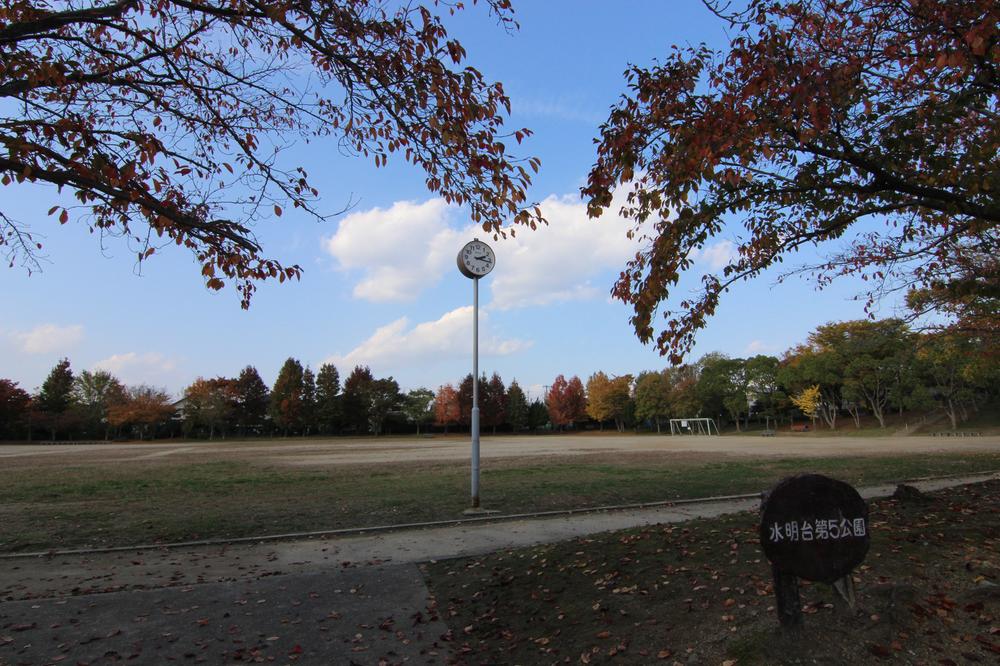 Suimeidai fifth park
水明台第5公園
Shopping centreショッピングセンター 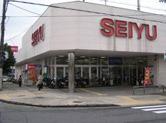 Seiyu Tada shop
西友多田店
Hospital病院 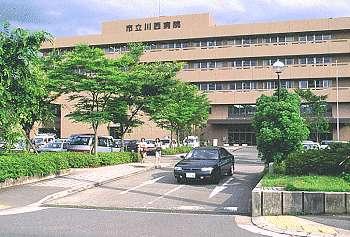 Kawanishi hospital
川西病院
Location
|






















