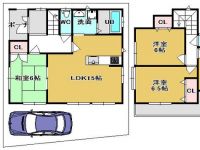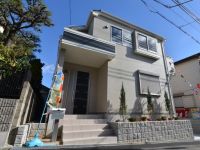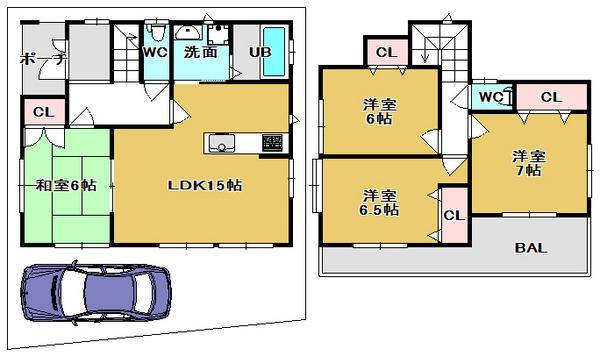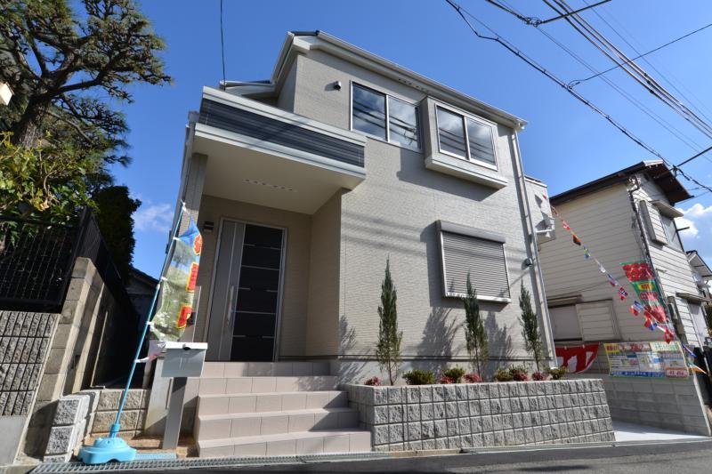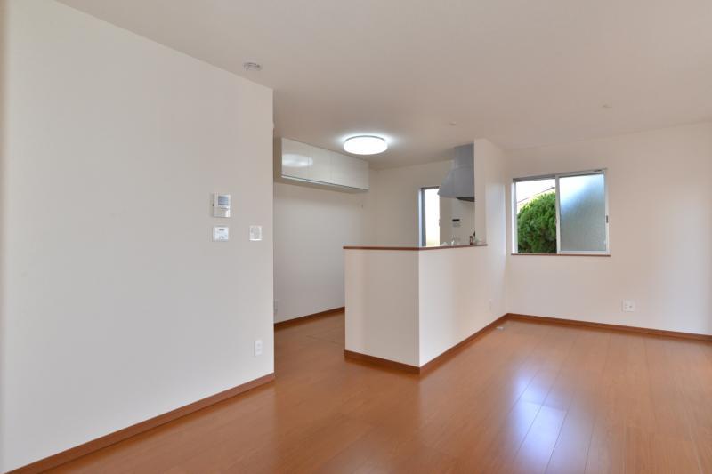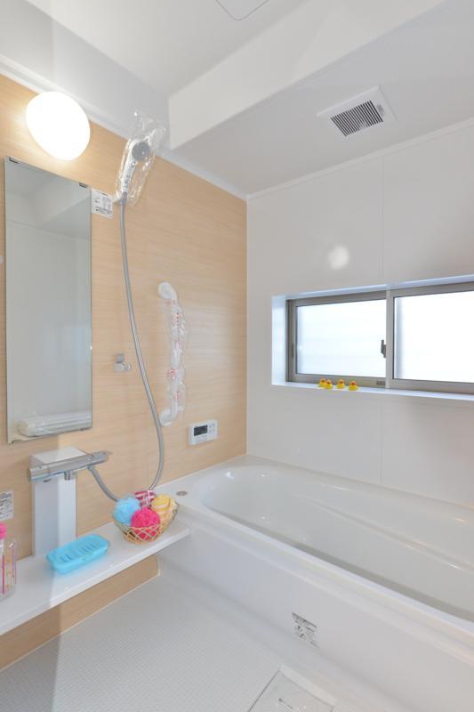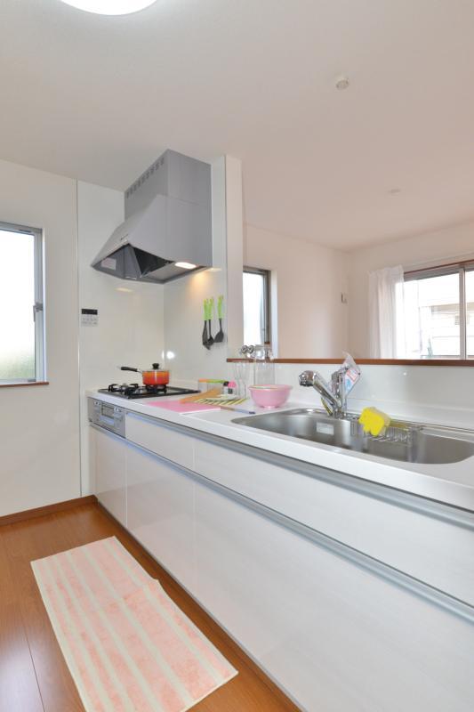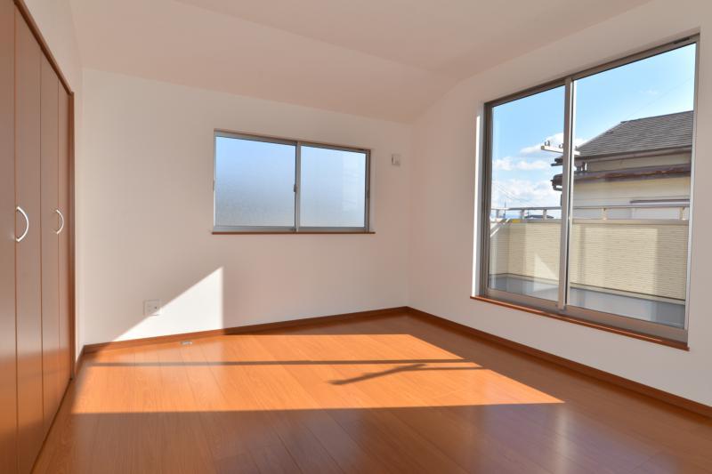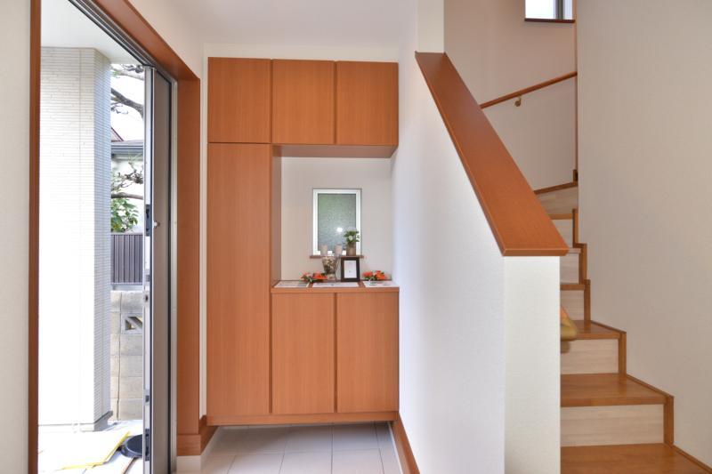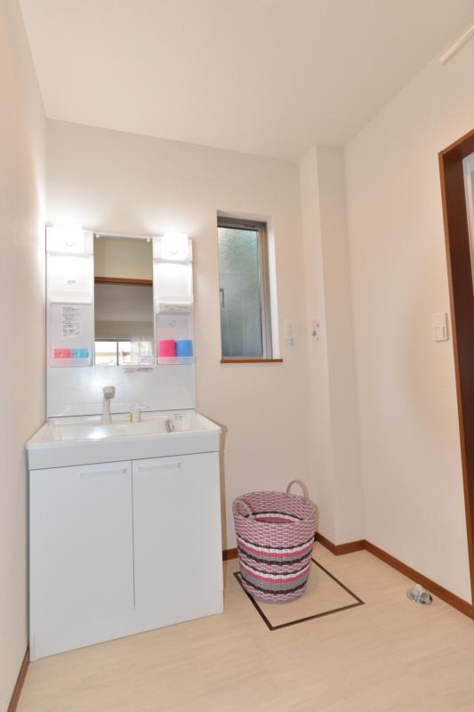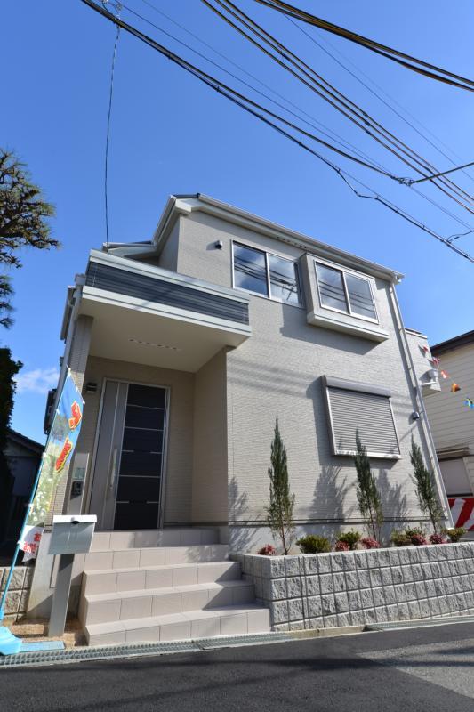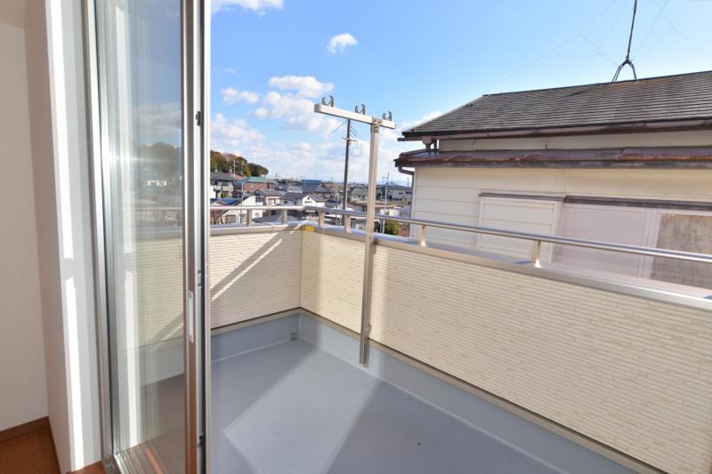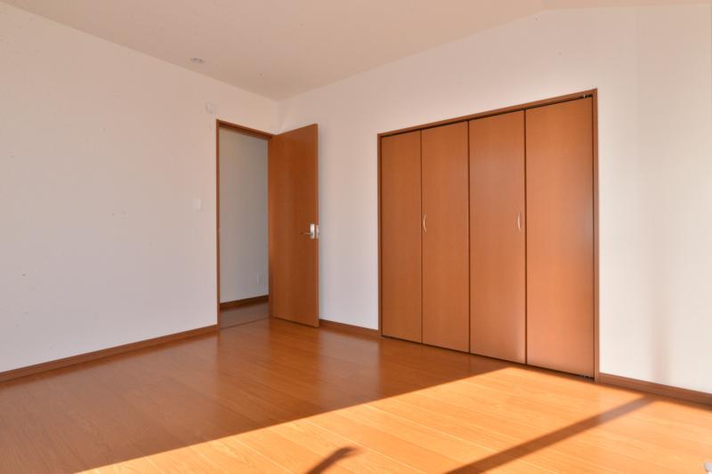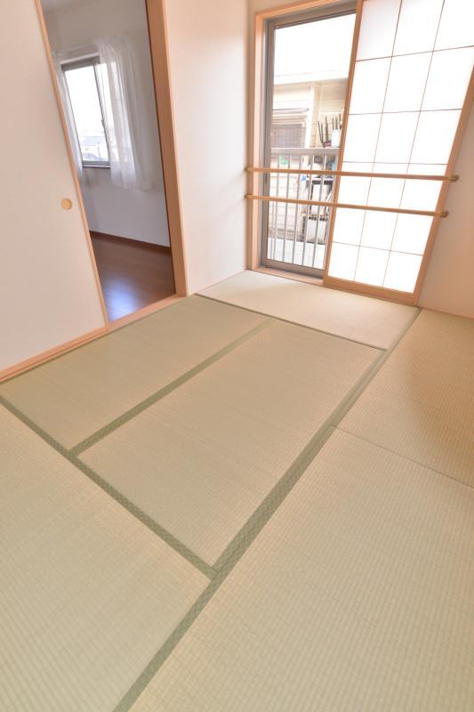|
|
Toyonaka, Osaka
大阪府豊中市
|
|
Osaka Monorail Main Line "Shibahara" walk 13 minutes
大阪モノレール本線「柴原」歩13分
|
|
Living environment of the suburbs unique ☆ A quiet residential area, surrounded by a park and green ☆
郊外ならではの住環境☆公園と緑の囲まれた閑静な住宅街☆
|
|
Limited 1 compartment ☆ Building imposing completed already ☆ We will wait for the tour reservation ☆
限定1区画☆建物堂々完成済☆ご見学予約お待ちしております☆
|
Features pickup 特徴ピックアップ | | Construction housing performance with evaluation / Design house performance with evaluation / Immediate Available / Super close / System kitchen / Bathroom Dryer / All room storage / LDK15 tatami mats or more / Around traffic fewer / Japanese-style room / Face-to-face kitchen / Bathroom 1 tsubo or more / South balcony / Double-glazing / Underfloor Storage / Water filter / City gas 建設住宅性能評価付 /設計住宅性能評価付 /即入居可 /スーパーが近い /システムキッチン /浴室乾燥機 /全居室収納 /LDK15畳以上 /周辺交通量少なめ /和室 /対面式キッチン /浴室1坪以上 /南面バルコニー /複層ガラス /床下収納 /浄水器 /都市ガス |
Event information イベント情報 | | Local tours (Please be sure to ask in advance) schedule / During the public time / 9:00 ~ 20:00 現地見学会(事前に必ずお問い合わせください)日程/公開中時間/9:00 ~ 20:00 |
Price 価格 | | 35,800,000 yen 3580万円 |
Floor plan 間取り | | 4LDK 4LDK |
Units sold 販売戸数 | | 1 units 1戸 |
Land area 土地面積 | | 110.5 sq m (33.42 tsubo) (Registration) 110.5m2(33.42坪)(登記) |
Building area 建物面積 | | 96.26 sq m (29.11 tsubo) (Registration) 96.26m2(29.11坪)(登記) |
Driveway burden-road 私道負担・道路 | | Nothing 無 |
Completion date 完成時期(築年月) | | September 2013 2013年9月 |
Address 住所 | | Toyonaka, Osaka Miyayama cho 2 大阪府豊中市宮山町2 |
Traffic 交通 | | Osaka Monorail Main Line "Shibahara" walk 13 minutes
Hankyū Minoo Line "Sakurai" walk 16 minutes
Osaka Monorail Main Line "Shoji" walk 22 minutes 大阪モノレール本線「柴原」歩13分
阪急箕面線「桜井」歩16分
大阪モノレール本線「少路」歩22分
|
Related links 関連リンク | | [Related Sites of this company] 【この会社の関連サイト】 |
Person in charge 担当者より | | Personnel Ryutaro Nakano Age: 20 Daigyokai experience: you my best my best while feeling the joy that is Tazusawa once shopping in a lifetime of five years customers! 担当者中野竜太郎年齢:20代業界経験:5年お客様の一生に一度のお買い物に携われる喜びを感じながら精一杯がんばります! |
Contact お問い合せ先 | | TEL: 0800-603-7202 [Toll free] mobile phone ・ Also available from PHS
Caller ID is not notified
Please contact the "saw SUUMO (Sumo)"
If it does not lead, If the real estate company TEL:0800-603-7202【通話料無料】携帯電話・PHSからもご利用いただけます
発信者番号は通知されません
「SUUMO(スーモ)を見た」と問い合わせください
つながらない方、不動産会社の方は
|
Building coverage, floor area ratio 建ぺい率・容積率 | | 60% ・ 150% 60%・150% |
Time residents 入居時期 | | Immediate available 即入居可 |
Land of the right form 土地の権利形態 | | Ownership 所有権 |
Structure and method of construction 構造・工法 | | Wooden 2-story 木造2階建 |
Use district 用途地域 | | One low-rise 1種低層 |
Overview and notices その他概要・特記事項 | | Contact: Ryutaro Nakano, Parking: Garage 担当者:中野竜太郎、駐車場:車庫 |
Company profile 会社概要 | | <Mediation> governor of Osaka Prefecture (1) No. 052468 Century 21 Proud Real Estate Sales Co., Ltd. Yubinbango536-0001 Osaka Joto-ku, Furuichi 3-15-6 <仲介>大阪府知事(1)第052468号センチュリー21プラウド不動産販売(株)〒536-0001 大阪府大阪市城東区古市3-15-6 |
