New Homes » Kansai » Osaka prefecture » Toyonaka
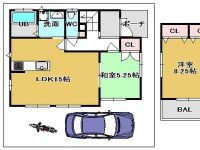 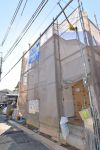
| | Toyonaka, Osaka 大阪府豊中市 |
| Osaka Monorail Main Line "Shibahara" walk 10 minutes 大阪モノレール本線「柴原」歩10分 |
| Also it will be healed daily fatigue in a quiet residential area of calm ☆ Park is also a friendly environment to child-rearing in the immediate vicinity ☆ 落ち着いた静かな住宅街に日々の疲れも癒されます☆公園もすぐ近くで子育てにやさしい環境です☆ |
| Limited 1 sunny home of the compartment ☆ Floor plan is also attractive considering the usability ☆ 限定1区画の日当たりの良いお家☆使い勝手を考えた間取りプランも魅力的です☆ |
Features pickup 特徴ピックアップ | | Construction housing performance with evaluation / Design house performance with evaluation / Super close / System kitchen / Bathroom Dryer / Yang per good / All room storage / LDK15 tatami mats or more / Around traffic fewer / Face-to-face kitchen / Barrier-free / Bathroom 1 tsubo or more / 2-story / South balcony / Water filter / City gas 建設住宅性能評価付 /設計住宅性能評価付 /スーパーが近い /システムキッチン /浴室乾燥機 /陽当り良好 /全居室収納 /LDK15畳以上 /周辺交通量少なめ /対面式キッチン /バリアフリー /浴室1坪以上 /2階建 /南面バルコニー /浄水器 /都市ガス | Event information イベント情報 | | Model Room (Please be sure to ask in advance) schedule / During the public time / 9:00 ~ 20:00 モデルルーム(事前に必ずお問い合わせください)日程/公開中時間/9:00 ~ 20:00 | Price 価格 | | 36,800,000 yen 3680万円 | Floor plan 間取り | | 4LDK 4LDK | Units sold 販売戸数 | | 1 units 1戸 | Land area 土地面積 | | 99.28 sq m (30.03 tsubo) (Registration) 99.28m2(30.03坪)(登記) | Building area 建物面積 | | 95.43 sq m (28.86 tsubo) (Registration) 95.43m2(28.86坪)(登記) | Driveway burden-road 私道負担・道路 | | Nothing 無 | Completion date 完成時期(築年月) | | January 2014 2014年1月 | Address 住所 | | Toyonaka, Osaka Miyayama cho 2 大阪府豊中市宮山町2 | Traffic 交通 | | Osaka Monorail Main Line "Shibahara" walk 10 minutes
Hankyū Minoo Line "Sakurai" walk 18 minutes
Osaka Monorail Main Line "Shoji" walk 22 minutes 大阪モノレール本線「柴原」歩10分
阪急箕面線「桜井」歩18分
大阪モノレール本線「少路」歩22分
| Related links 関連リンク | | [Related Sites of this company] 【この会社の関連サイト】 | Person in charge 担当者より | | Rep Hatanaka Ryo Age: 30 Daigyokai experience: I will until the end to support a one-year sincere response! 担当者畠中 亮年齢:30代業界経験:1年誠実な対応で最後までサポートさせていただきます! | Contact お問い合せ先 | | TEL: 0800-603-7202 [Toll free] mobile phone ・ Also available from PHS
Caller ID is not notified
Please contact the "saw SUUMO (Sumo)"
If it does not lead, If the real estate company TEL:0800-603-7202【通話料無料】携帯電話・PHSからもご利用いただけます
発信者番号は通知されません
「SUUMO(スーモ)を見た」と問い合わせください
つながらない方、不動産会社の方は
| Building coverage, floor area ratio 建ぺい率・容積率 | | 60% ・ 150% 60%・150% | Time residents 入居時期 | | January 2014 2014年1月 | Land of the right form 土地の権利形態 | | Ownership 所有権 | Structure and method of construction 構造・工法 | | Wooden 2-story 木造2階建 | Overview and notices その他概要・特記事項 | | Contact: Hatanaka Ryo, Facilities: Public Water Supply, This sewage, City gas, Building confirmation number: No. KS113-6110-00278, Parking: Garage 担当者:畠中 亮、設備:公営水道、本下水、都市ガス、建築確認番号:第KS113-6110-00278号、駐車場:車庫 | Company profile 会社概要 | | <Mediation> governor of Osaka Prefecture (1) No. 052468 Century 21 Proud Real Estate Sales Co., Ltd. Yubinbango536-0001 Osaka Joto-ku, Furuichi 3-15-6 <仲介>大阪府知事(1)第052468号センチュリー21プラウド不動産販売(株)〒536-0001 大阪府大阪市城東区古市3-15-6 |
Floor plan間取り図 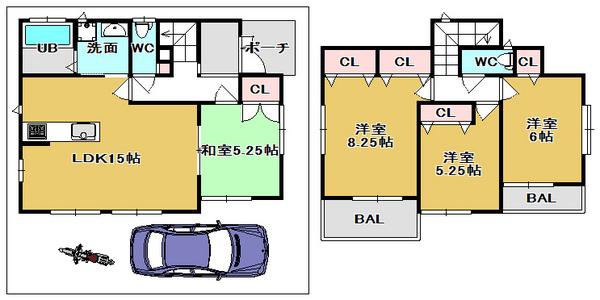 36,800,000 yen, 4LDK, Land area 99.28 sq m , Building area 95.43 sq m well thought out easy-to-use plan ☆
3680万円、4LDK、土地面積99.28m2、建物面積95.43m2 考え抜かれた使い勝手の良いプラン☆
Local photos, including front road前面道路含む現地写真 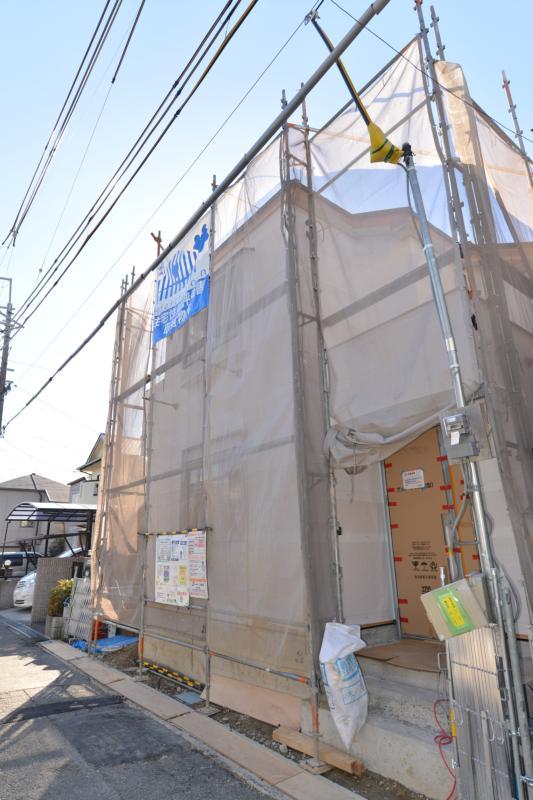 A quiet residential area ☆
閑静な住宅街☆
Local appearance photo現地外観写真 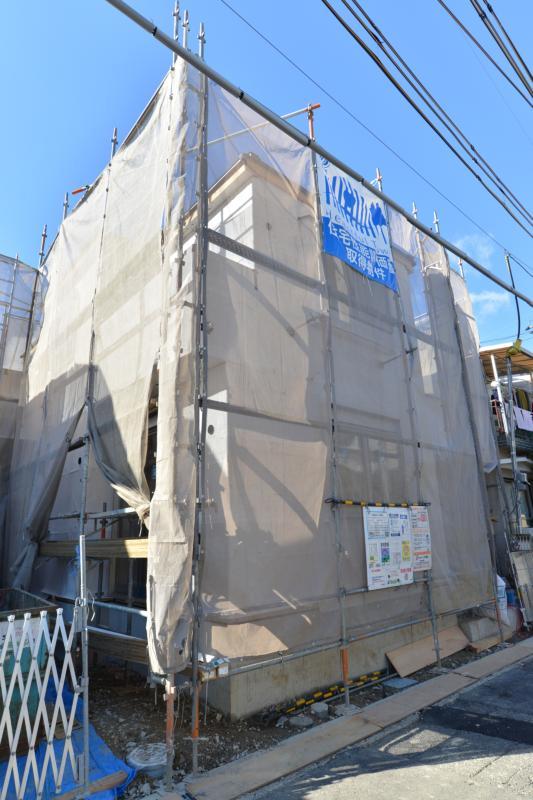 Was completion of framework ☆ It is a strong structure in the firm earthquake ☆
上棟しました☆しっかりした地震に強い構造です☆
Rendering (appearance)完成予想図(外観) 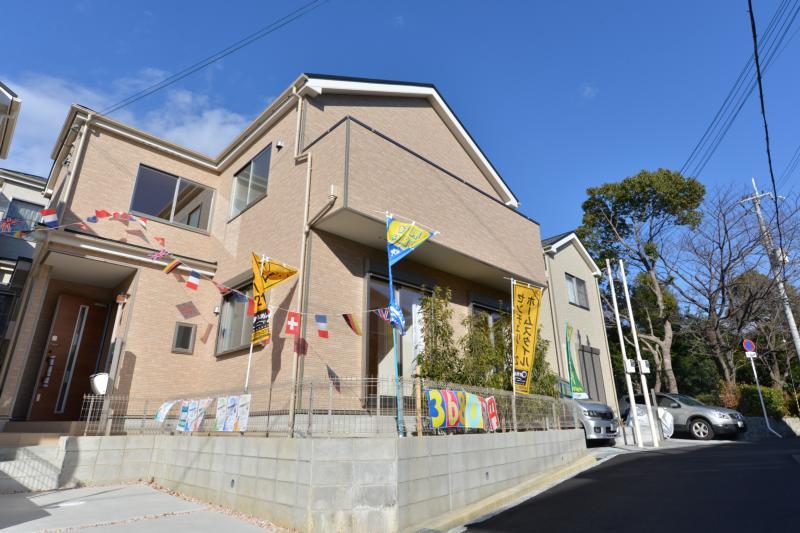 Fashionable appearance ・ ・ ・ It is expected to be in ☆
おしゃれな外観・・・になる予定です☆
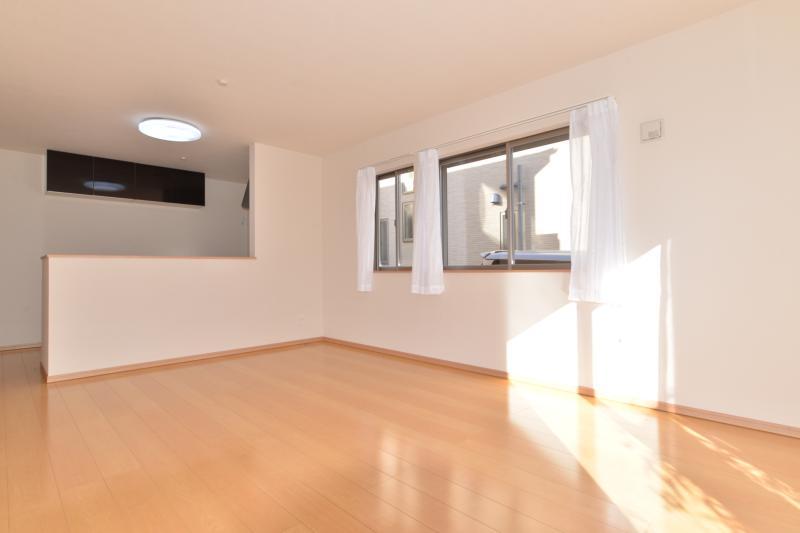 Same specifications photos (living)
同仕様写真(リビング)
Bathroom浴室 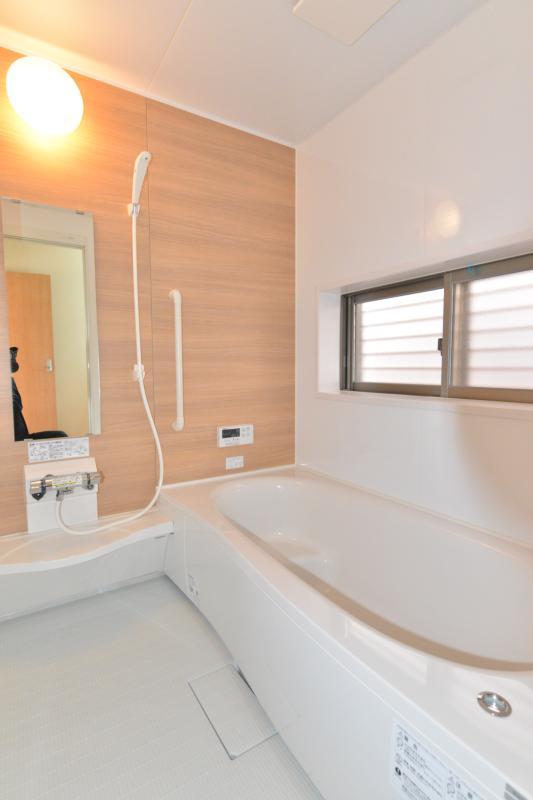 Large bathroom ☆
大型バスルーム☆
Same specifications photo (kitchen)同仕様写真(キッチン) 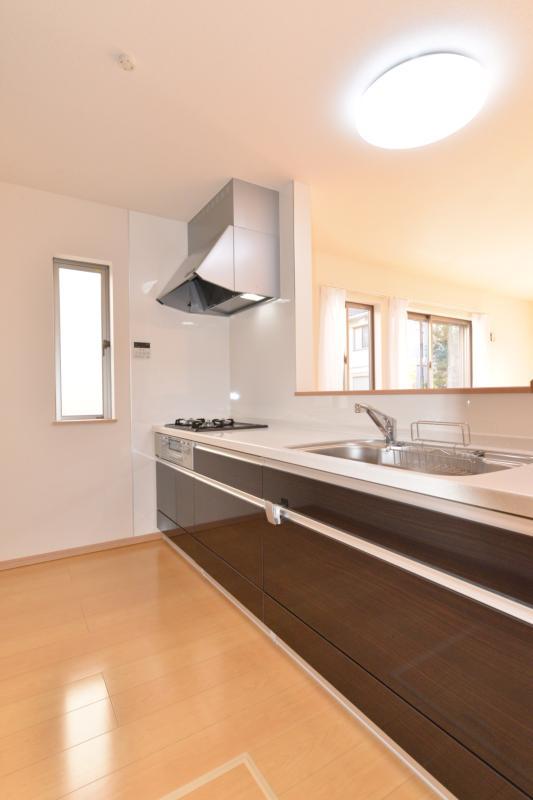 Spacious kitchen ☆
広々システムキッチン☆
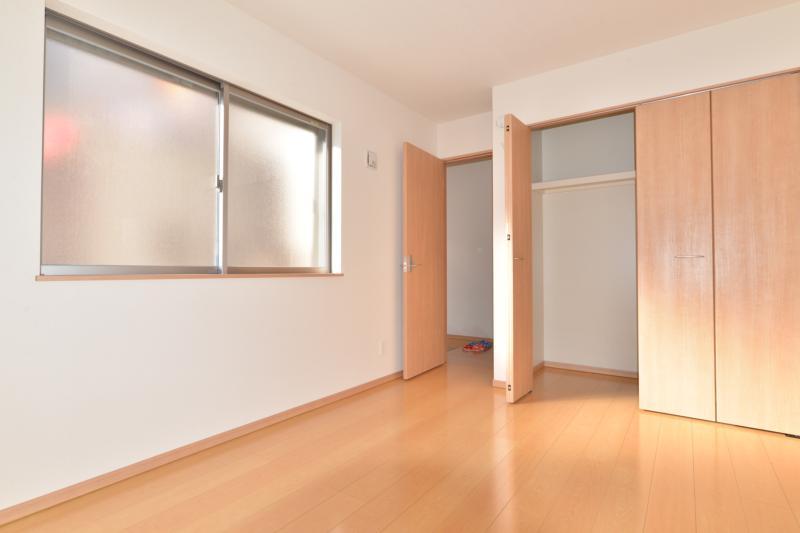 Same specifications photos (Other introspection)
同仕様写真(その他内観)
Location
|









