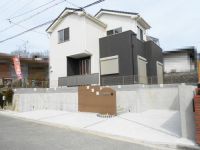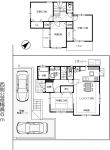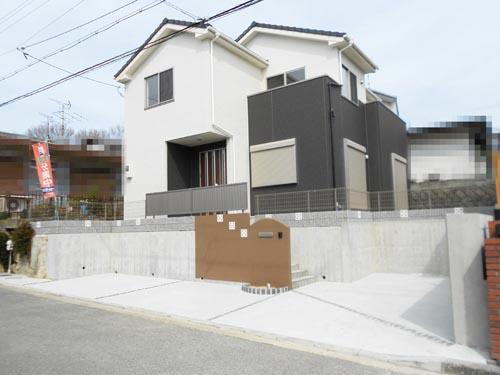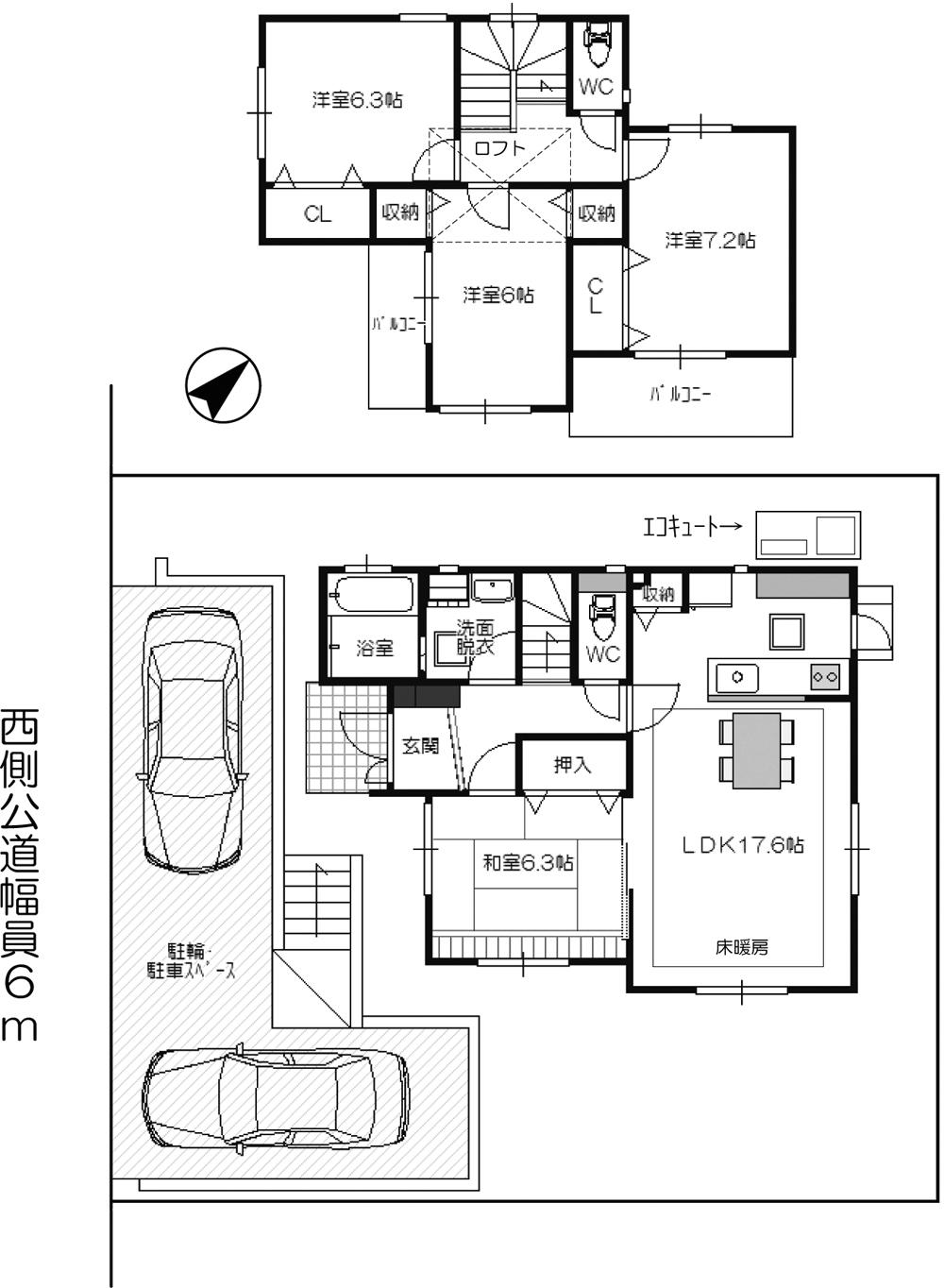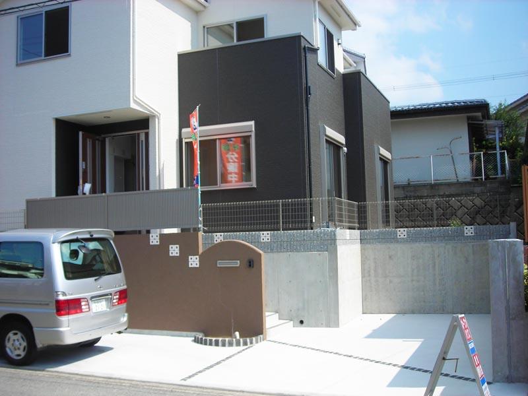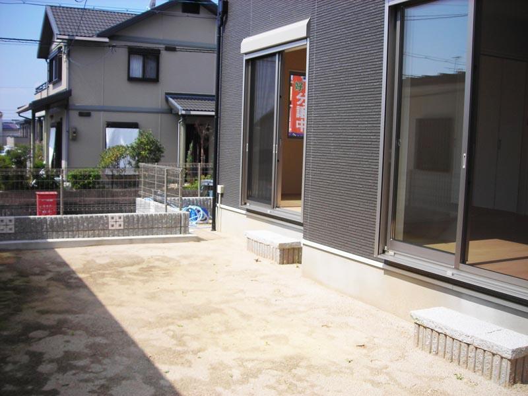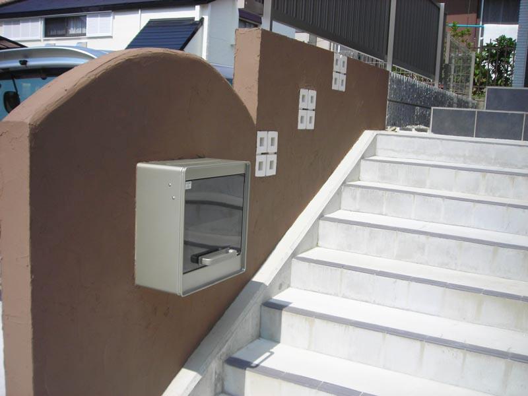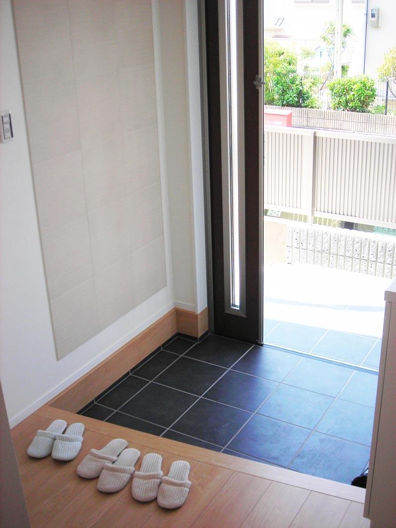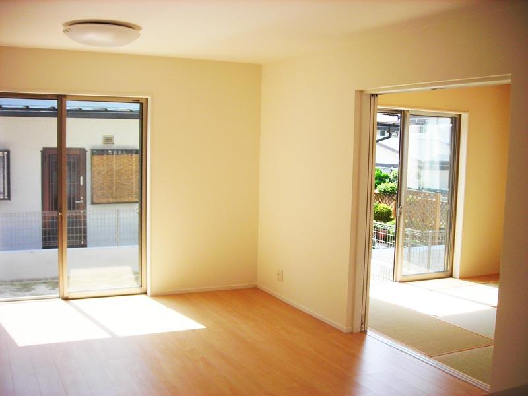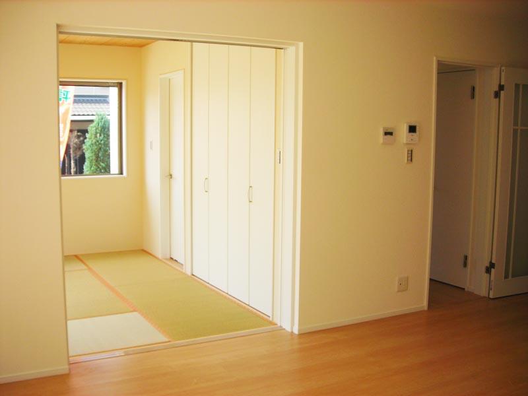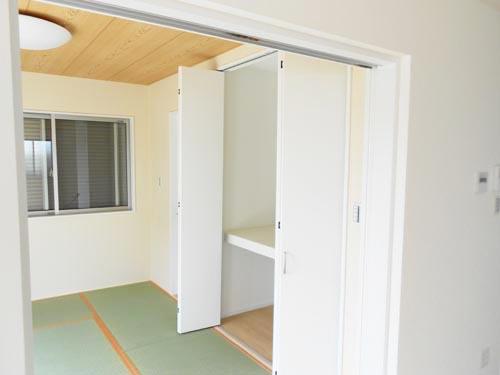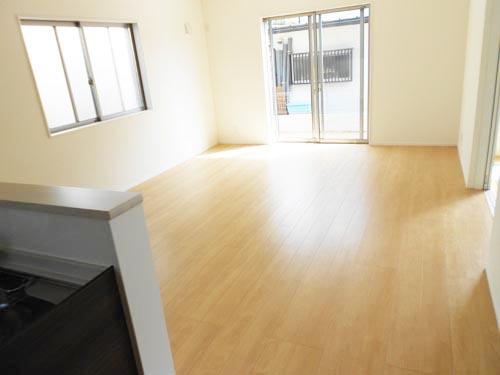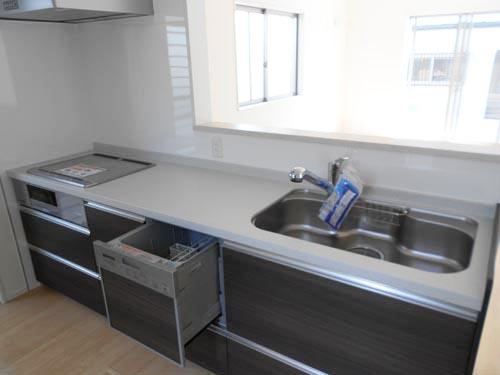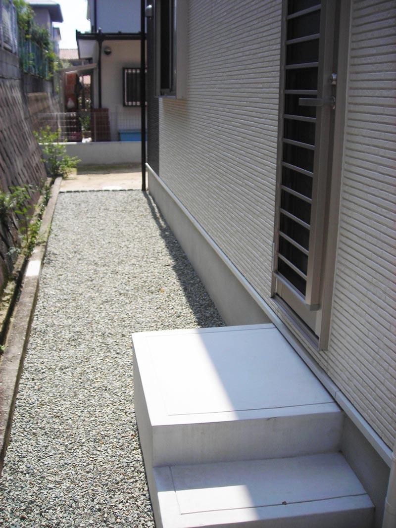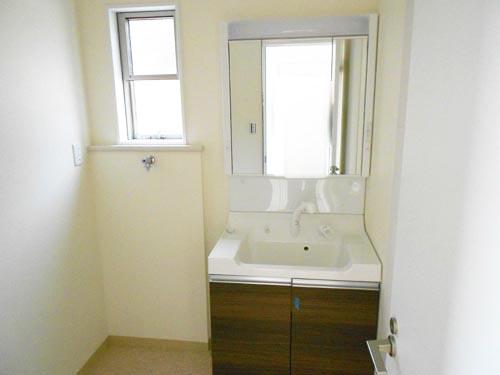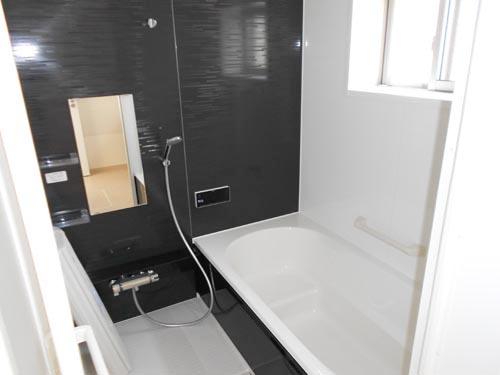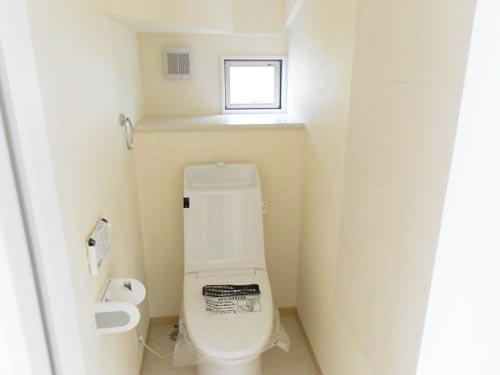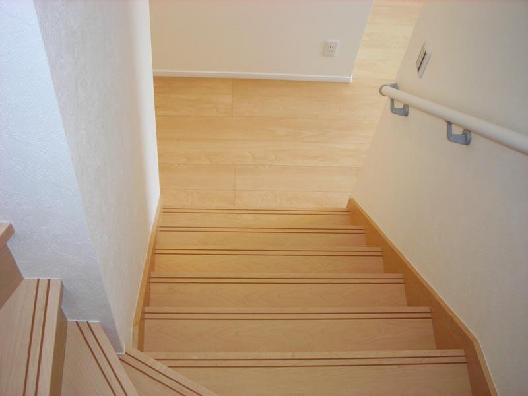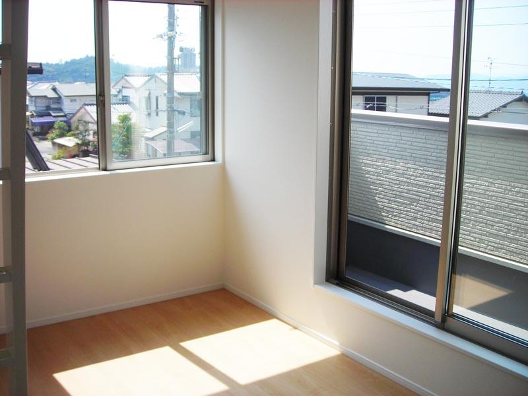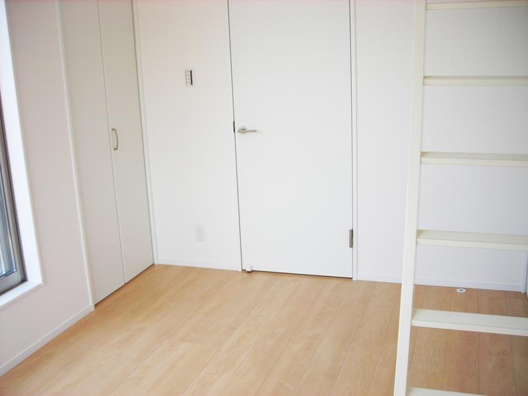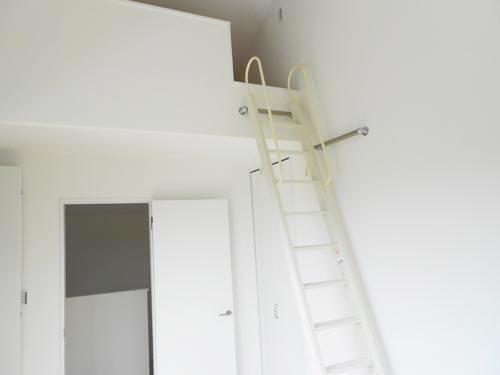|
|
Osaka toyono district toyono
大阪府豊能郡豊能町
|
|
Nose Electric Railway Myokensen "Tokiwadai" walk 13 minutes
能勢電鉄妙見線「ときわ台」歩13分
|
|
Energy-saving specifications stuck to the heat insulation sash and thermal insulation material.
断熱サッシや断熱材にこだわった省エネ仕様です。
|
|
■ Surrounding, It is a quiet residential area of large site well-equipped compartment ■ Land area, Spacious 57.89 square meters ■ In Nantei, Yang per good ■ In the west side of the front road width 6m, Ventilation good ■ External wall insulation material: Aqua Form ■ All room pair glass and insulation sash ■ All-electric specification ■ With all the living room LED lighting fixtures ■ IH cooking heater, Dish washing dryer, Water purification plug ■ Energy-saving hot water supply "Eco Cute" ■ It can be wheelchair through effortlessly, Meter module design ■ March 2013 completion. Immediate Available ■ "Higashitokiwadai elementary school" Walk 13 minutes ■ "Yoshikawa junior high school." A 5-minute walk ■ Super "Hankyu Oasis" A 4-minute walk
■周辺は、区画の整った広い敷地の閑静な住宅街です■土地面積は、ゆったり57.89坪■南庭で、陽当り良好■西側の前面道路は幅員6mで、通風良好■外壁断熱材:アクアフォーム■全居室ペアガラス&断熱サッシ■オール電化仕様■全居室LED照明器具付き■IHクッキングヒーター、食器洗乾燥機、浄水栓■省エネ給湯「エコキュート」■車椅子も楽々通ることができる、メーターモジュール設計■平成25年3月完成。即入居可■「東ときわ台小学校」 徒歩13分■「吉川中学校」 徒歩5分■スーパー「阪急オアシス」 徒歩4分
|
Features pickup 特徴ピックアップ | | Parking two Allowed / Immediate Available / Land 50 square meters or more / Energy-saving water heaters / System kitchen / Yang per good / All room storage / A quiet residential area / LDK15 tatami mats or more / Around traffic fewer / Or more before road 6m / Japanese-style room / Shaping land / Garden more than 10 square meters / Washbasin with shower / Face-to-face kitchen / Barrier-free / Toilet 2 places / Bathroom 1 tsubo or more / 2-story / 2 or more sides balcony / South balcony / Double-glazing / Warm water washing toilet seat / Nantei / Underfloor Storage / The window in the bathroom / TV monitor interphone / Leafy residential area / Ventilation good / IH cooking heater / Dish washing dryer / All room 6 tatami mats or more / Water filter / All-electric / City gas / All rooms are two-sided lighting / Floor heating 駐車2台可 /即入居可 /土地50坪以上 /省エネ給湯器 /システムキッチン /陽当り良好 /全居室収納 /閑静な住宅地 /LDK15畳以上 /周辺交通量少なめ /前道6m以上 /和室 /整形地 /庭10坪以上 /シャワー付洗面台 /対面式キッチン /バリアフリー /トイレ2ヶ所 /浴室1坪以上 /2階建 /2面以上バルコニー /南面バルコニー /複層ガラス /温水洗浄便座 /南庭 /床下収納 /浴室に窓 /TVモニタ付インターホン /緑豊かな住宅地 /通風良好 /IHクッキングヒーター /食器洗乾燥機 /全居室6畳以上 /浄水器 /オール電化 /都市ガス /全室2面採光 /床暖房 |
Price 価格 | | 28.8 million yen 2880万円 |
Floor plan 間取り | | 4LDK + S (storeroom) 4LDK+S(納戸) |
Units sold 販売戸数 | | 1 units 1戸 |
Total units 総戸数 | | 1 units 1戸 |
Land area 土地面積 | | 191.39 sq m (registration) 191.39m2(登記) |
Building area 建物面積 | | 107.5 sq m 107.5m2 |
Driveway burden-road 私道負担・道路 | | Nothing, West 6m width 無、西6m幅 |
Completion date 完成時期(築年月) | | March 2013 2013年3月 |
Address 住所 | | Osaka toyono district toyono Higashitokiwadai 2 大阪府豊能郡豊能町東ときわ台2 |
Traffic 交通 | | Nose Electric Railway Myokensen "Tokiwadai" walk 13 minutes 能勢電鉄妙見線「ときわ台」歩13分
|
Related links 関連リンク | | [Related Sites of this company] 【この会社の関連サイト】 |
Person in charge 担当者より | | Rep Isamumura Yoshihiro Age: 50s taking advantage of the expertise will meet the needs of our customers. "Sense of security", Cherish the "kindness", So that it is appropriate advice standing in the customer's point of view, We are trying every day. Please tell us what you demand more and more. 担当者勇村 良広年齢:50代専門知識を活かしてお客様のご要望にお応え致します。「安心感」、「親切心」を大切に、お客様の立場に立って適切なアドバイスができるよう、日々心掛けております。どんどんご要望をお申し付け下さい。 |
Contact お問い合せ先 | | TEL: 0800-603-1564 [Toll free] mobile phone ・ Also available from PHS
Caller ID is not notified
Please contact the "saw SUUMO (Sumo)"
If it does not lead, If the real estate company TEL:0800-603-1564【通話料無料】携帯電話・PHSからもご利用いただけます
発信者番号は通知されません
「SUUMO(スーモ)を見た」と問い合わせください
つながらない方、不動産会社の方は
|
Building coverage, floor area ratio 建ぺい率・容積率 | | Fifty percent ・ Hundred percent 50%・100% |
Time residents 入居時期 | | Immediate available 即入居可 |
Land of the right form 土地の権利形態 | | Ownership 所有権 |
Structure and method of construction 構造・工法 | | Wooden 2-story 木造2階建 |
Use district 用途地域 | | One low-rise 1種低層 |
Overview and notices その他概要・特記事項 | | Contact: Isamumura Yoshihiro, Facilities: Public Water Supply, This sewage, City gas, Parking: car space 担当者:勇村 良広、設備:公営水道、本下水、都市ガス、駐車場:カースペース |
Company profile 会社概要 | | <Mediation> governor of Osaka Prefecture (5) No. 040730 (company) Osaka Building Lots and Buildings Transaction Business Association (Corporation) Kinki district Real Estate Fair Trade Council member Taisei housing Osaka Co., Ltd. Kofudai head office Kofudai Osaka toyono district toyono 5-13-17 <仲介>大阪府知事(5)第040730号(社)大阪府宅地建物取引業協会会員 (公社)近畿地区不動産公正取引協議会加盟たいせい住宅大阪(株)光風台本店大阪府豊能郡豊能町光風台5-13-17 |
