New Homes » Kansai » Osaka prefecture » Tsurumi-ku
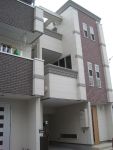 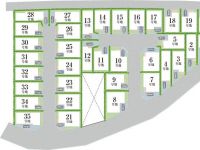
| | Osaka-shi, Osaka Tsurumi-ku, 大阪府大阪市鶴見区 |
| Subway Nagahori Tsurumi-ryokuchi Line "Yokozutsumi" walk 13 minutes 地下鉄長堀鶴見緑地線「横堤」歩13分 |
| ☆ ☆ ☆ Paradise full of variety ☆ ☆ ☆ ☆☆☆ バラエティーに溢れたパラダイス ☆☆☆ |
| ☆ ☆ ☆ Land + building set price Than 2,780 yen ☆ ☆ ☆ ◆ Convenient location that can be served also as soon as the central loop line and Kinki motorway ◆ Near schools and parks, Rich environment is the mansion land of charm. ◆ Open-minded model house of the inner balcony attention! ! ◆ At our website, It is also updated weekly Floor Plan. ☆☆☆土地+建物 セット価格 2,780万円より☆☆☆◆中央環状線や近畿自動車道にもすぐに乗り入れできる便利な立地◆学校や公園も近く、豊かな環境が魅力の邸宅地です。◆インナーバルコニーが注目の開放的なモデルハウス!!◆当社ホームページにて、毎週間取りプランも更新しております。 |
Local guide map 現地案内図 | | Local guide map 現地案内図 | Features pickup 特徴ピックアップ | | Pre-ground survey / See the mountain / Super close / It is close to the city / Yang per good / Flat to the station / Siemens south road / A quiet residential area / Around traffic fewer / Or more before road 6m / Corner lot / Shaping land / Leafy residential area / Urban neighborhood / Mu front building / City gas / Maintained sidewalk / Flat terrain / Development subdivision in / Building plan example there 地盤調査済 /山が見える /スーパーが近い /市街地が近い /陽当り良好 /駅まで平坦 /南側道路面す /閑静な住宅地 /周辺交通量少なめ /前道6m以上 /角地 /整形地 /緑豊かな住宅地 /都市近郊 /前面棟無 /都市ガス /整備された歩道 /平坦地 /開発分譲地内 /建物プラン例有り | Event information イベント情報 | | Open House (Please visitors to direct local) schedule / Every Saturday, Sunday and public holidays time / 10:00 ~ 18:00 every Sat. ・ Day ・ Thank you for a lot of reverberation in the holiday open house held! Directly if the model house not can see immediately even if it come to you because there will be charged for coming in that case it is imperative your phone as, Thank you. オープンハウス(直接現地へご来場ください)日程/毎週土日祝時間/10:00 ~ 18:00毎週土・日・祝日オープンハウス開催中たくさんの反響を頂きありがとうございます!直接モデルハウスにお越し頂いてもすぐにご覧頂けない場合がございますのでお越しの際は事前に必ずお電話を頂戴致します様、宜しくお願い致します。 | Property name 物件名 | | Precious Town Tsurumi Ryokuchi park プレシャスタウン鶴見緑地公園 | Price 価格 | | 13.8 million yen ~ 25,800,000 yen 1380万円 ~ 2580万円 | Building coverage, floor area ratio 建ぺい率・容積率 | | Kenpei rate: 60%, Volume ratio: 200% 建ペい率:60%、容積率:200% | Sales compartment 販売区画数 | | 12 compartment 12区画 | Total number of compartments 総区画数 | | 35 compartment 35区画 | Land area 土地面積 | | 55 sq m ~ 90 sq m (16.63 tsubo ~ 27.22 square meters) 55m2 ~ 90m2(16.63坪 ~ 27.22坪) | Driveway burden-road 私道負担・道路 | | Road width / 5.3m 道路幅員/5.3m | Land situation 土地状況 | | Vacant lot 更地 | Address 住所 | | Osaka-shi, Osaka Tsurumi-ku, Hama 3-5-19 大阪府大阪市鶴見区浜3-5-19 | Traffic 交通 | | Subway Nagahori Tsurumi-ryokuchi Line "Yokozutsumi" walk 13 minutes
Subway Nagahori Tsurumi-ryokuchi Line "Tsurumi Ryokuchi" walk 13 minutes 地下鉄長堀鶴見緑地線「横堤」歩13分
地下鉄長堀鶴見緑地線「鶴見緑地」歩13分
| Related links 関連リンク | | [Related Sites of this company] 【この会社の関連サイト】 | Contact お問い合せ先 | | (Ltd.) House partner TEL: 0800-600-8311 [Toll free] mobile phone ・ Also available from PHS
Caller ID is not notified
Please contact the "saw SUUMO (Sumo)"
If it does not lead, If the real estate company (株)ハウスパートナーTEL:0800-600-8311【通話料無料】携帯電話・PHSからもご利用いただけます
発信者番号は通知されません
「SUUMO(スーモ)を見た」と問い合わせください
つながらない方、不動産会社の方は
| Sale schedule 販売スケジュール | | Reception location / Ltd. House partner acceptance time / 9:00 am ~ 8 pm every Saturday ・ Sunday Local guide ・ Free plan design consultation meetings! ! 受付場所 / 株式会社 ハウスパートナー受付時間 / 午前9時 ~ 午後8時毎週土曜・日曜日 現地ご案内・フリープラン設計ご相談会開催!! | Land of the right form 土地の権利形態 | | Ownership 所有権 | Building condition 建築条件 | | With 付 | Time delivery 引き渡し時期 | | Consultation 相談 | Land category 地目 | | Residential land 宅地 | Use district 用途地域 | | One dwelling 1種住居 | Other limitations その他制限事項 | | Regulations have by the Aviation Law, Quasi-fire zones 航空法による規制有、準防火地域 | Overview and notices その他概要・特記事項 | | Facilities: Kansai Electric Power Co., Public Water Supply, This sewage, City gas 設備:関西電力、公営水道、本下水、都市ガス | Company profile 会社概要 | | <Marketing alliance (agency)> governor of Osaka (2) No. 052202 (Ltd.) House partner Yubinbango535-0003 Osaka-shi, Osaka Asahi Ward Nakamiya 4-9-7 <販売提携(代理)>大阪府知事(2)第052202号(株)ハウスパートナー〒535-0003 大阪府大阪市旭区中宮4-9-7 |
Model house photoモデルハウス写真 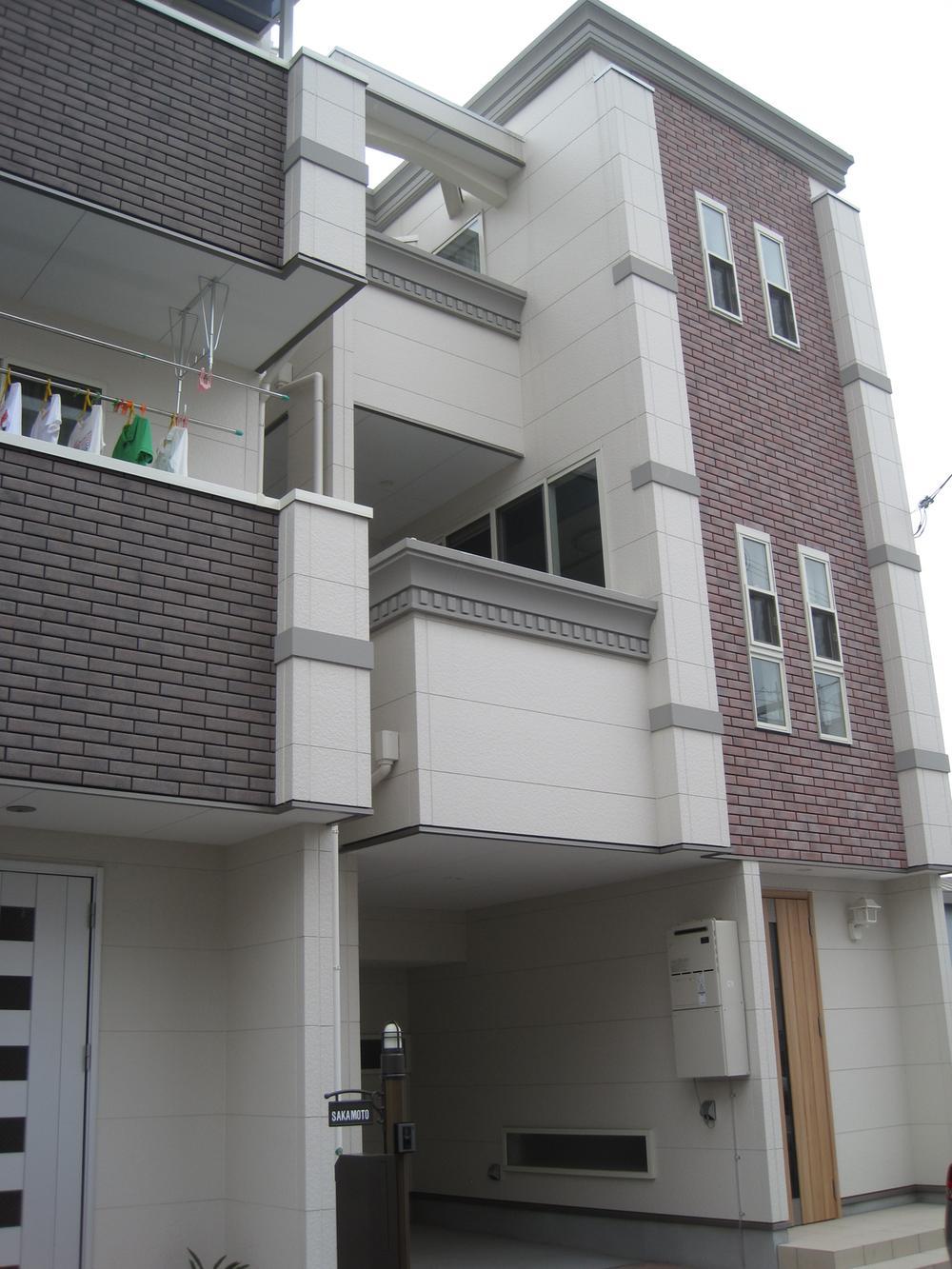 The appearance of the European tone
ヨーロピアン調の外観が
The entire compartment Figure全体区画図 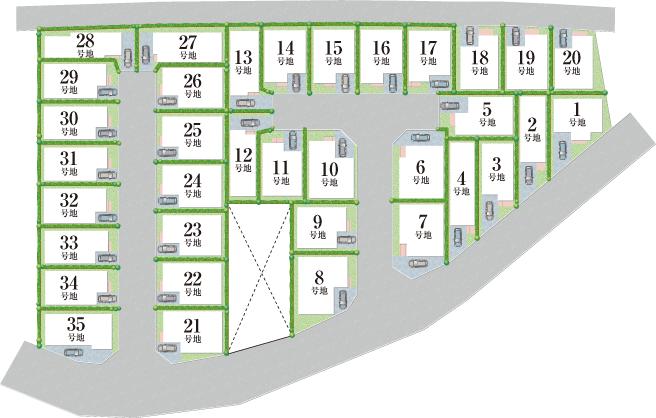 There compartment view boulevard is near, Is a town of bright peace of mind at night because the opposite of the site there is a restaurant.
区画図大通りが近くにあり、敷地の向かい側には飲食店があるので夜でも明るい安心のタウンです。
It is part of the family design plan. Using a blow-by, Space that was considered more open. Study Tsukai also allows the closet. Dream is spread design.家族設計プランの一部です。吹き抜けを用い、より開放的に考えられた空間。納戸を書斎使いにも可能。夢が広がる設計。 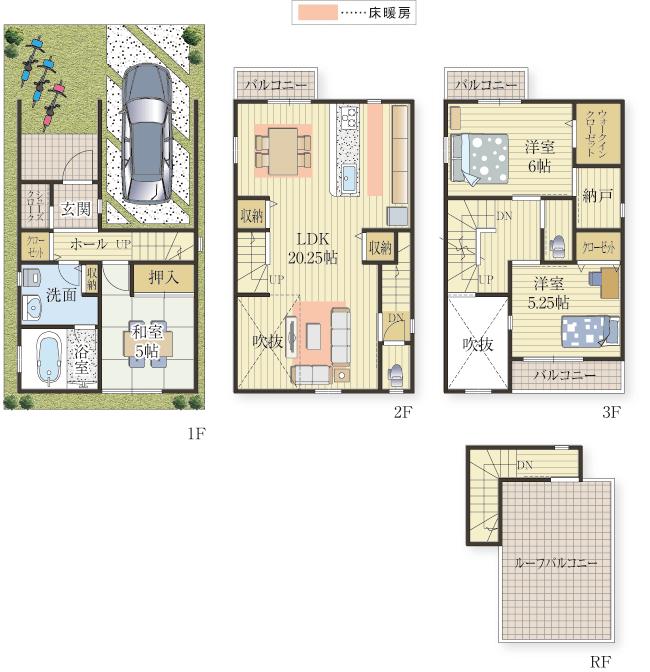 Family design
家族設計
Finish with a strong presence even in that was stylish modern clean. The difference you can see clearly.スタイリッシュモダンすっきりとした中にも存在感のある仕上がり。違いがはっきりと分かります。 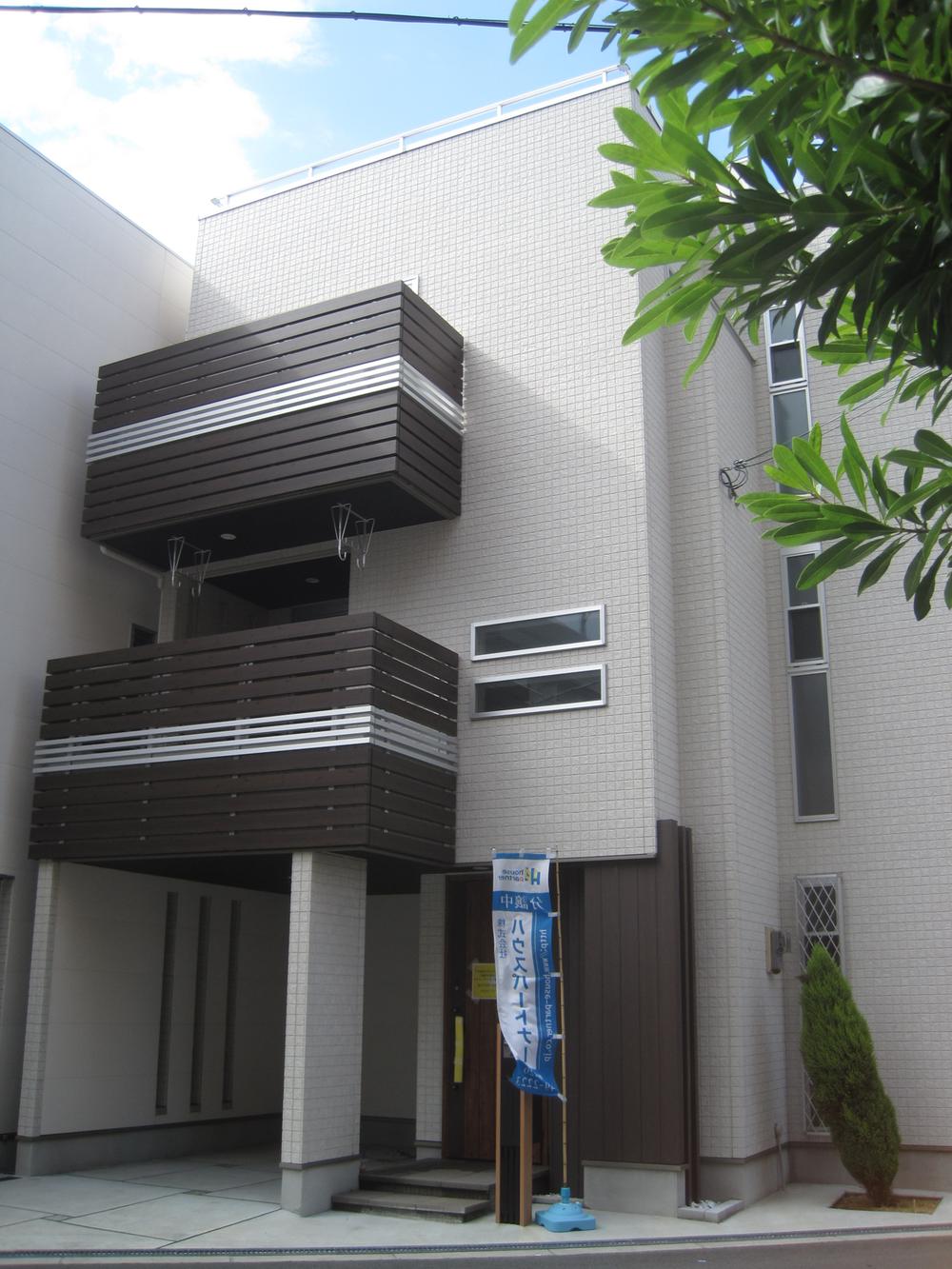 Stylish modern
スタイリッシュモダン
Gimmick open space and the family is aligned LDK to deepen communication. The place gimmick throughout ・ ・ ・コミュニケーションを深める仕掛け開放的な空間と家族がそろうLDK。仕掛けはいたるところに・・・ 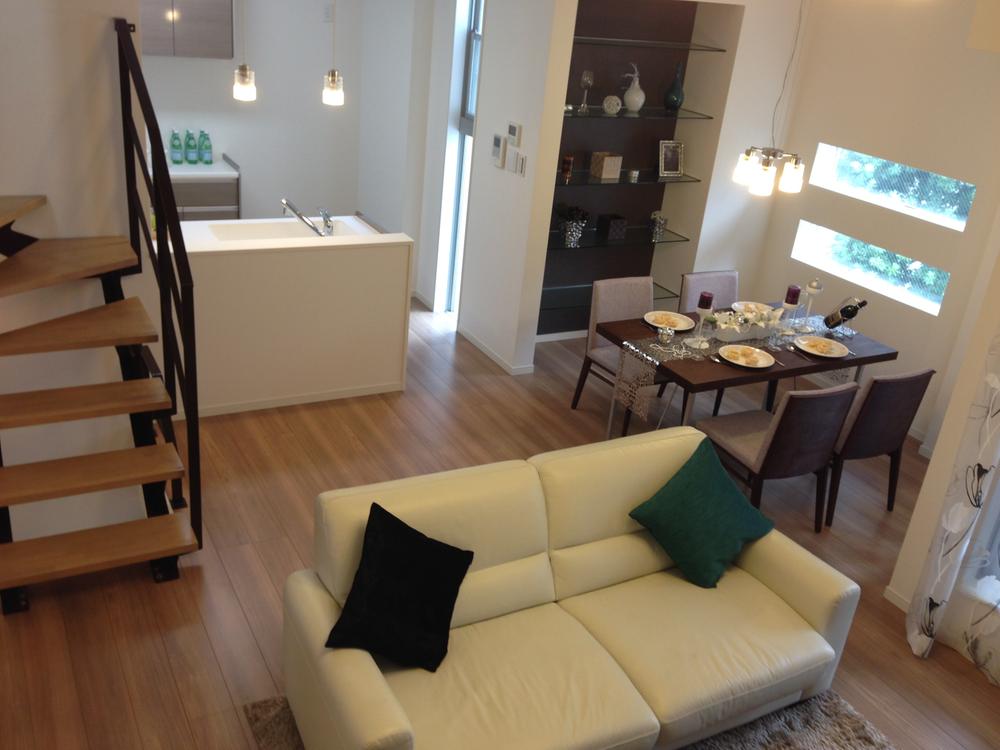 Gimmick to deepen communication
コミュニケーションを深める仕掛け
Like a castle medieval castle. Or apartments in the back alley from the old days of Europe. Attractive location that is not essential to everyday life.まるでお城中世のお城。あるいはヨーロッパの昔からの路地裏にあるアパートメント。毎日の生活に欠かせない魅力溢れる場所。 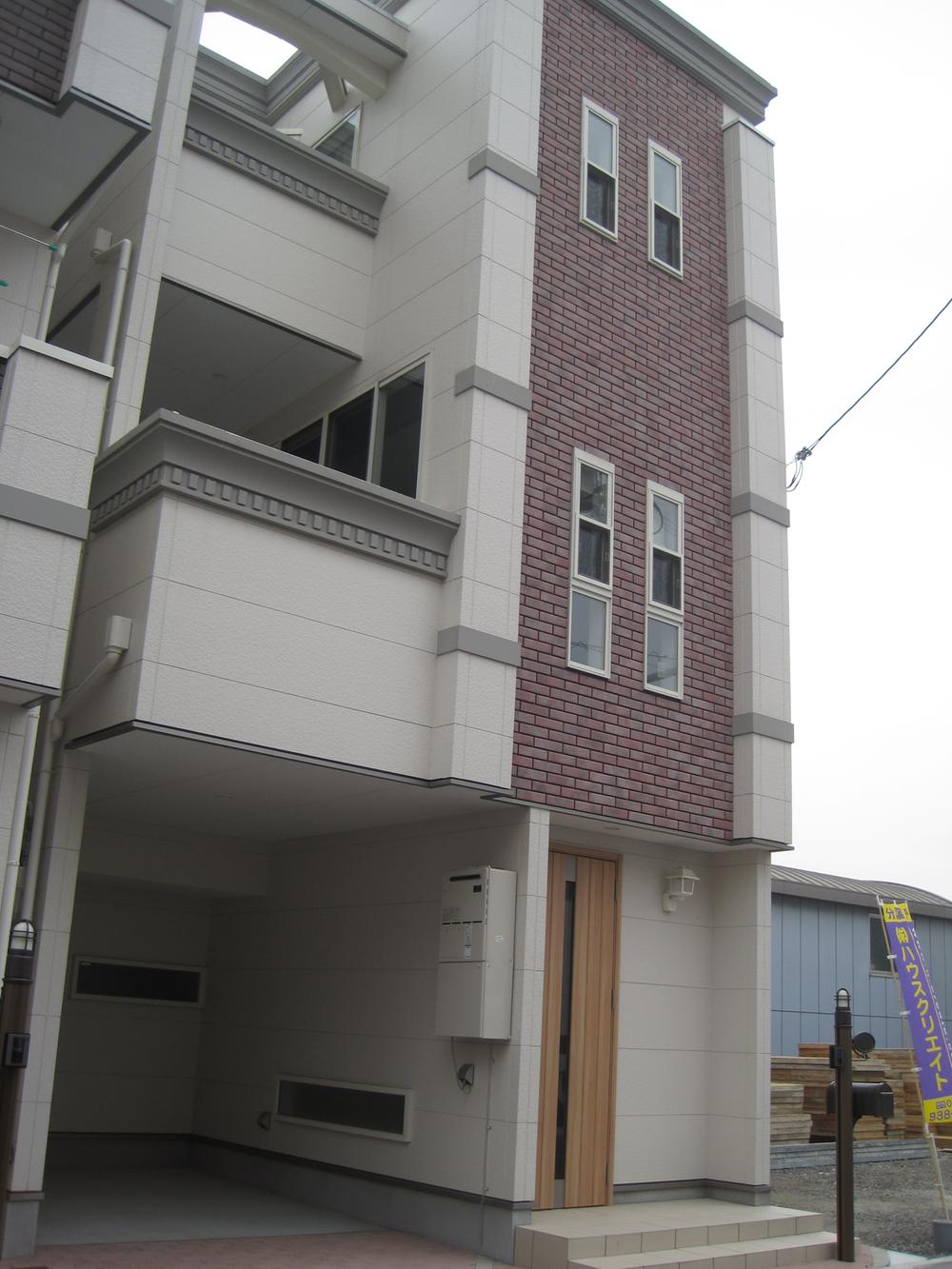 Like a castle
まるでお城
Colors seem a novelty to enjoy the room with different materials used and the material image of a Europe of interior. A little condo atmosphere ・ ・ ・異なる素材使いで室内を楽しむ斬新と思える色使いと素材はヨーロッパの内装をイメージ。少しコンドミニアム的な雰囲気を・・・ 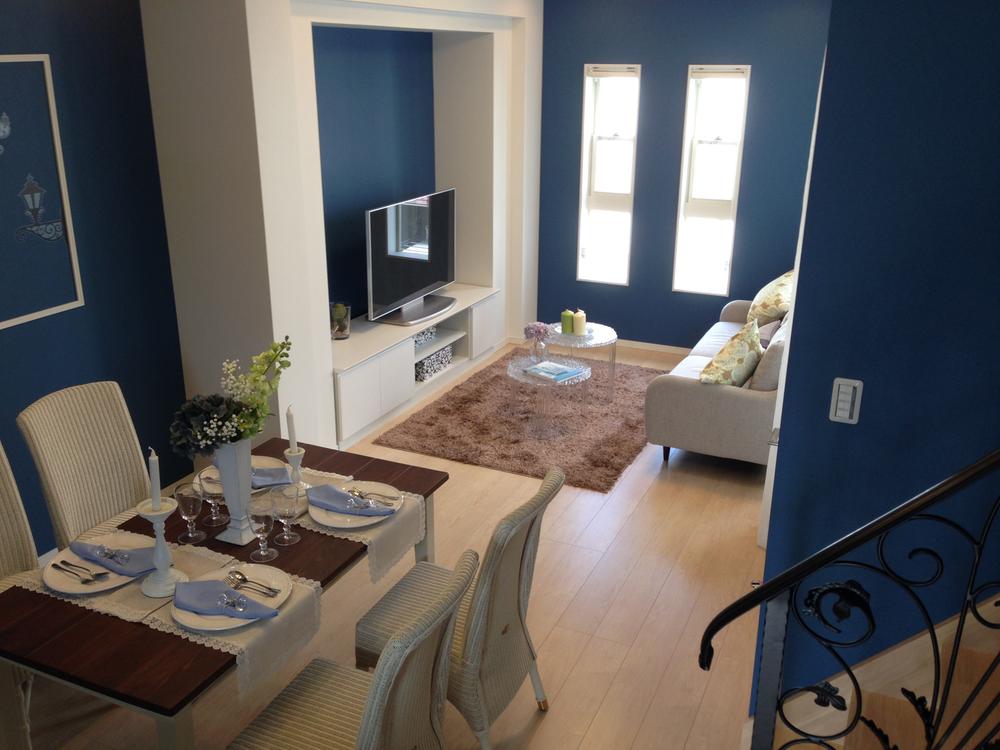 Enjoy the room with different materials used
異なる素材使いで室内を楽しむ
Model house photoモデルハウス写真 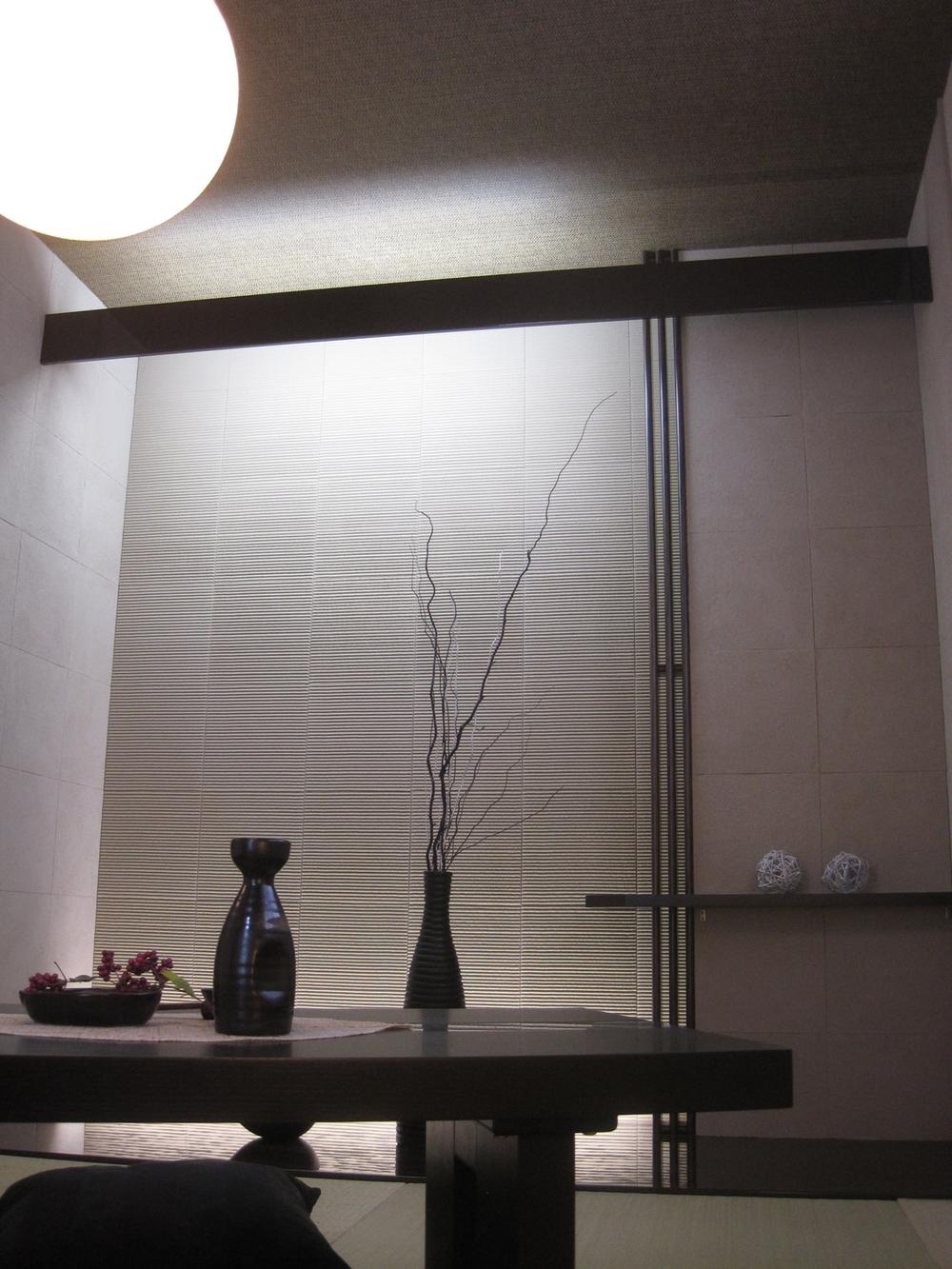 Compact and tasteful Japanese-style room
コンパクトで風流な和室
Building plan example (Perth ・ Introspection)建物プラン例(パース・内観) 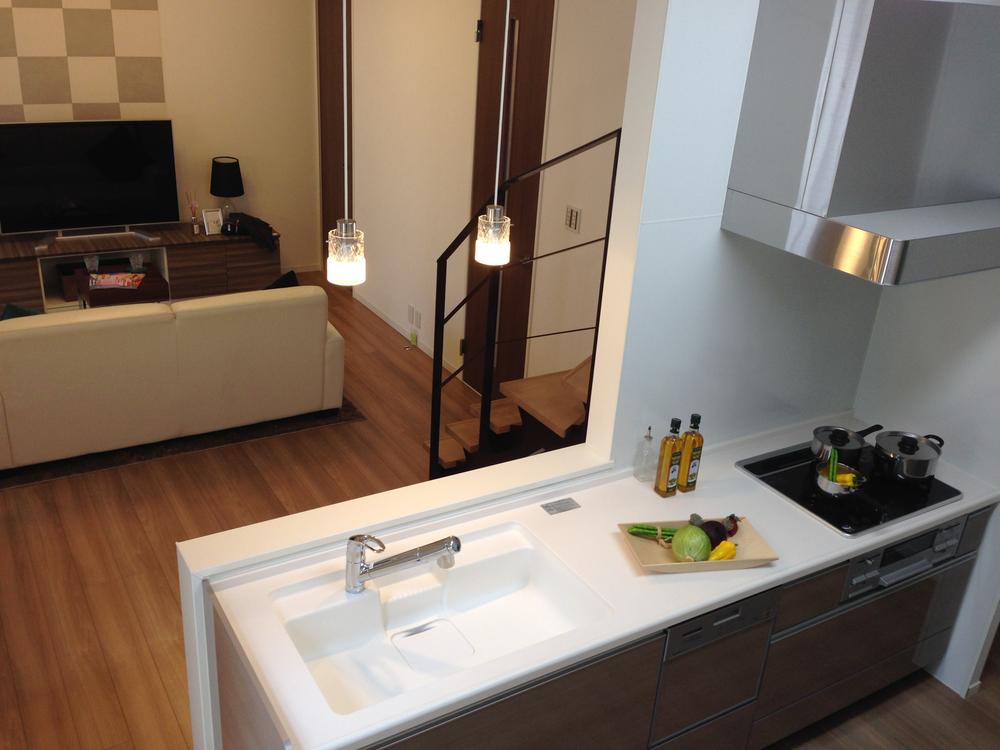 Face-to-face kitchen the room view was also secured
室内の眺めも確保した対面キッチン
Other building plan exampleその他建物プラン例 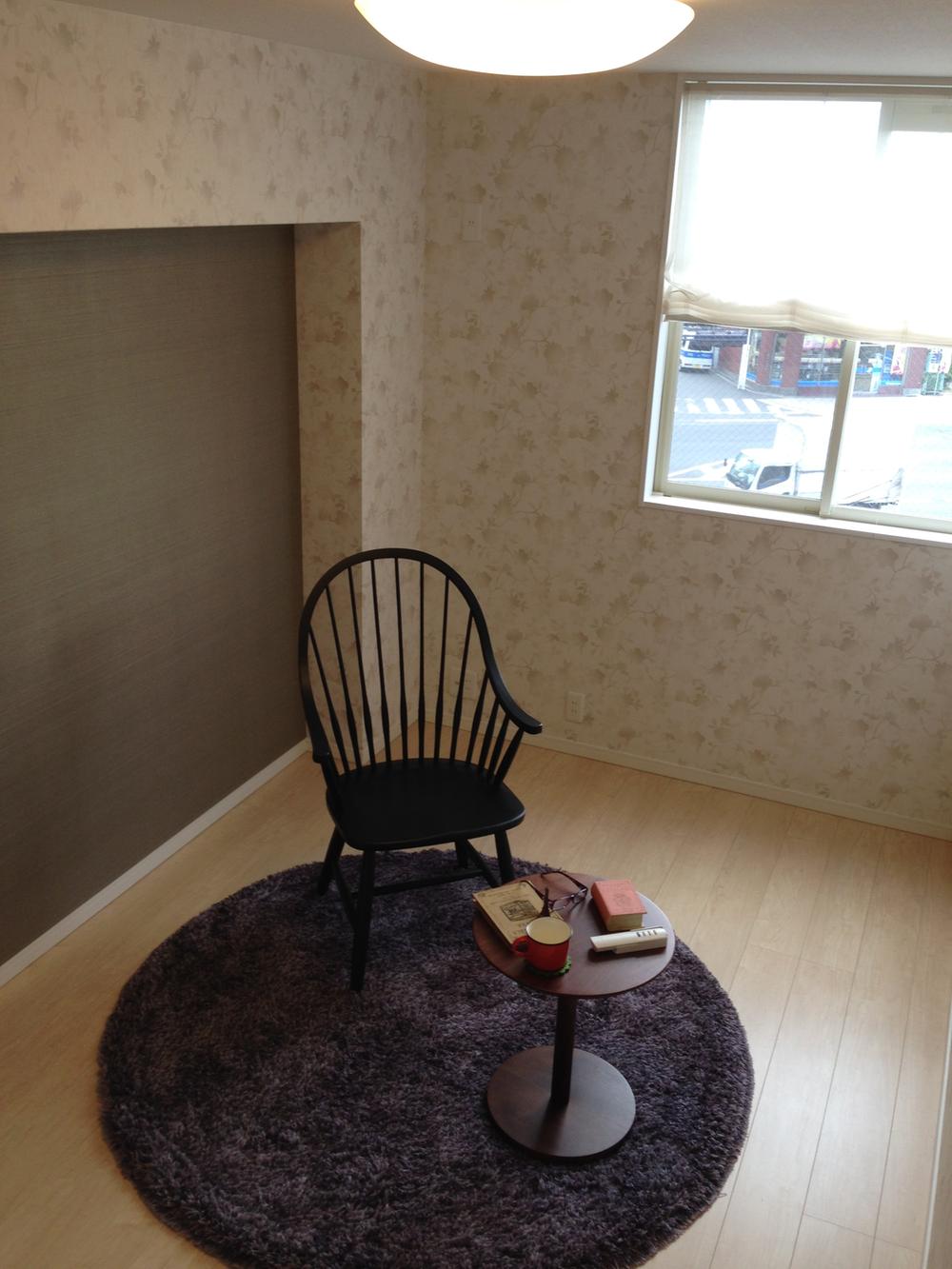 Room incorporating the design
デザインを取り入れた居室
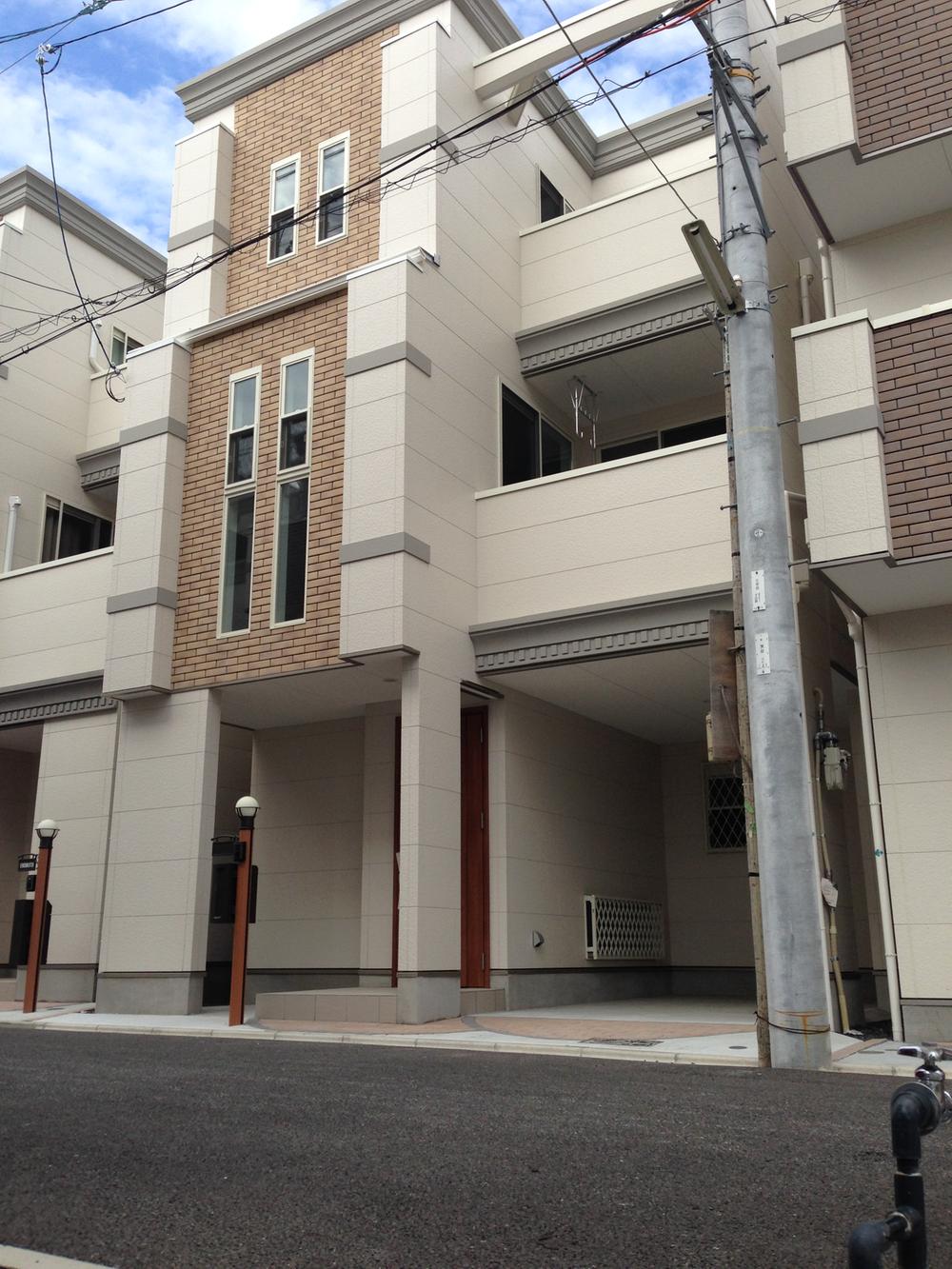 Aim only of the "castle" building yourself with colors and materials.
自分だけの「お城」づくりを色と素材で目指す。
Building plan example (exterior photos)建物プラン例(外観写真) 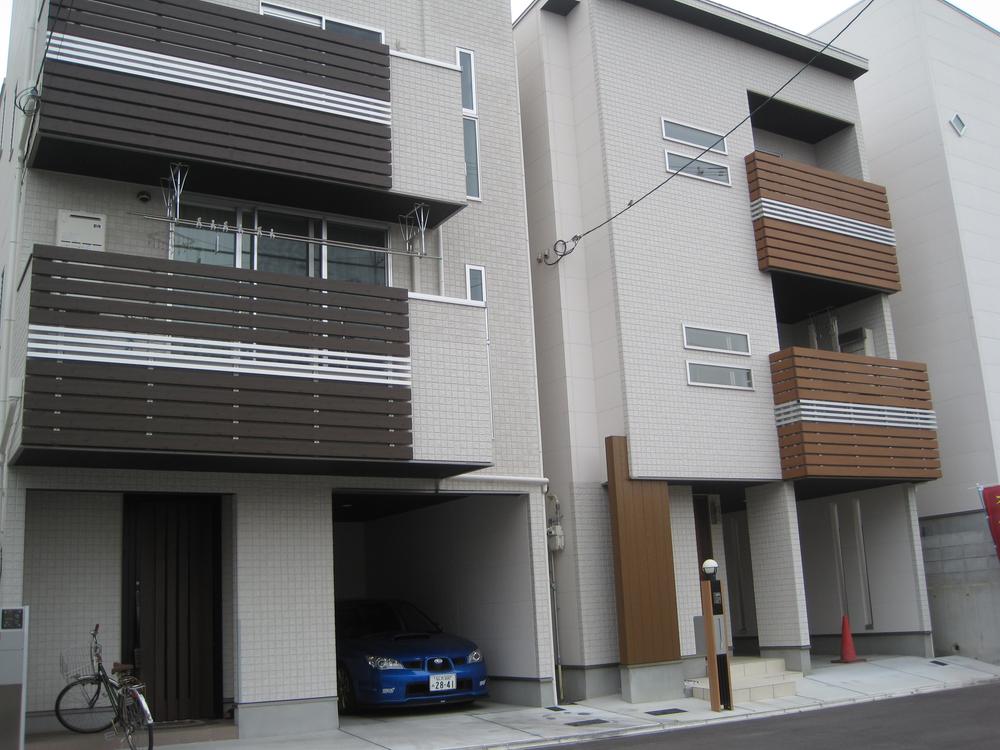 Cityscape of colorful impression
多彩な印象の街並み
Local guide map現地案内図 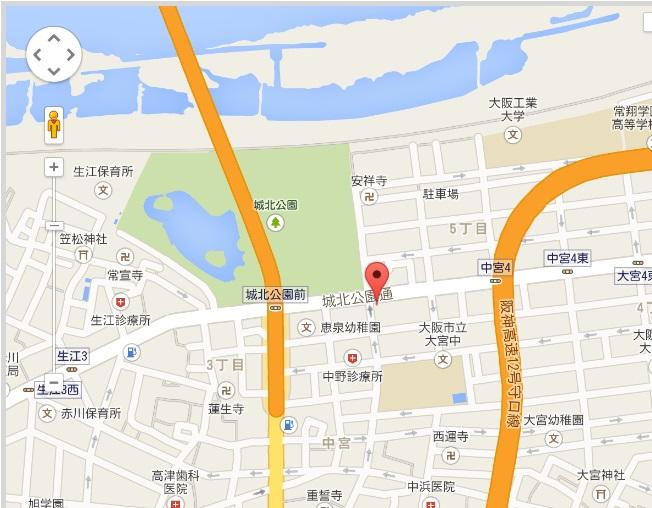 Osaka Asahi-ku, Nakamiya 4-chome, 9-7 Junes Johoku 1F
大阪市旭区中宮4丁目9-7 ジュネス城北 1F
Station駅 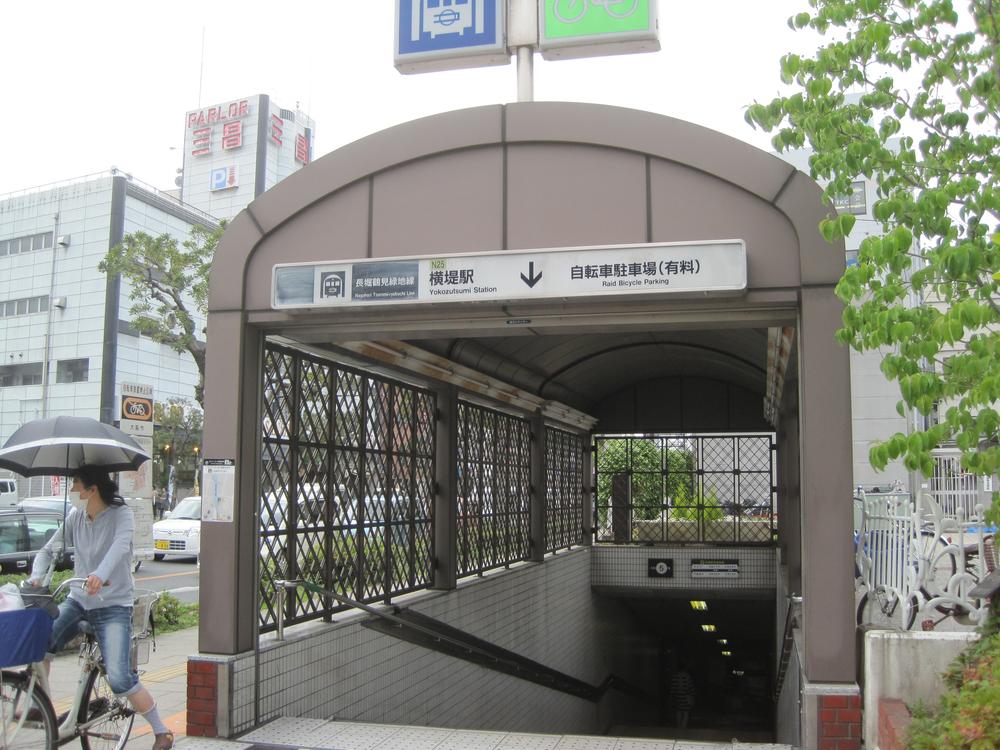 Until Yokozutsumi 1200m
横堤まで1200m
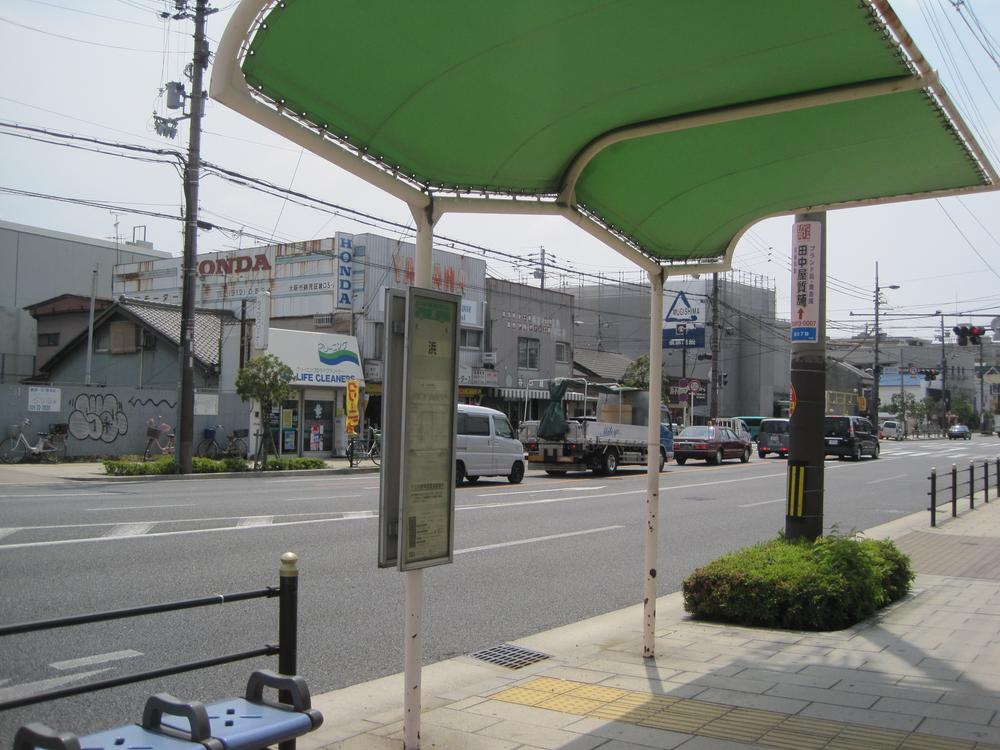 290m to the beach south exit
浜南口まで290m
Bank銀行 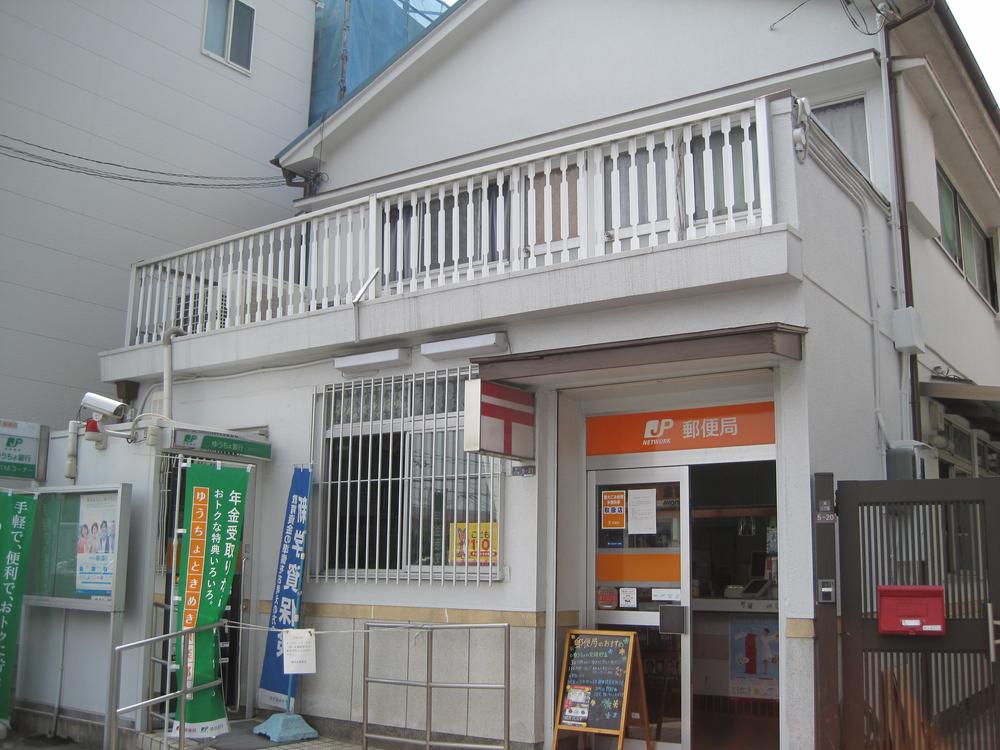 10m to the post office
郵便局まで10m
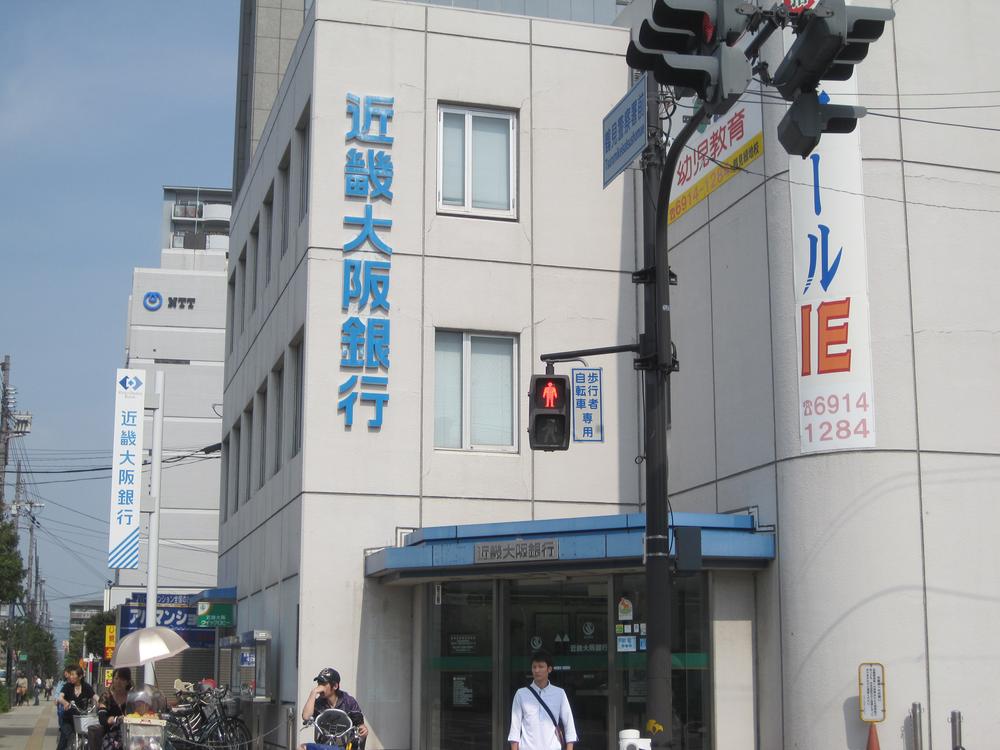 JA 60m to Osaka
JA大阪まで60m
Convenience storeコンビニ 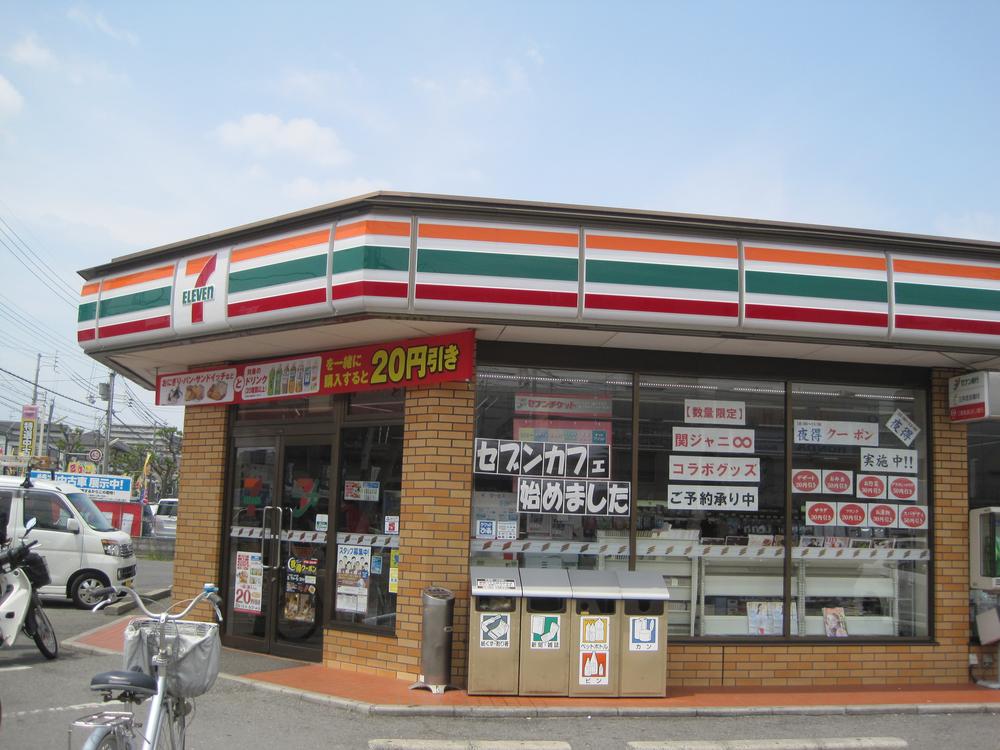 190m to Seven-Eleven
セブンイレブンまで190m
Supermarketスーパー 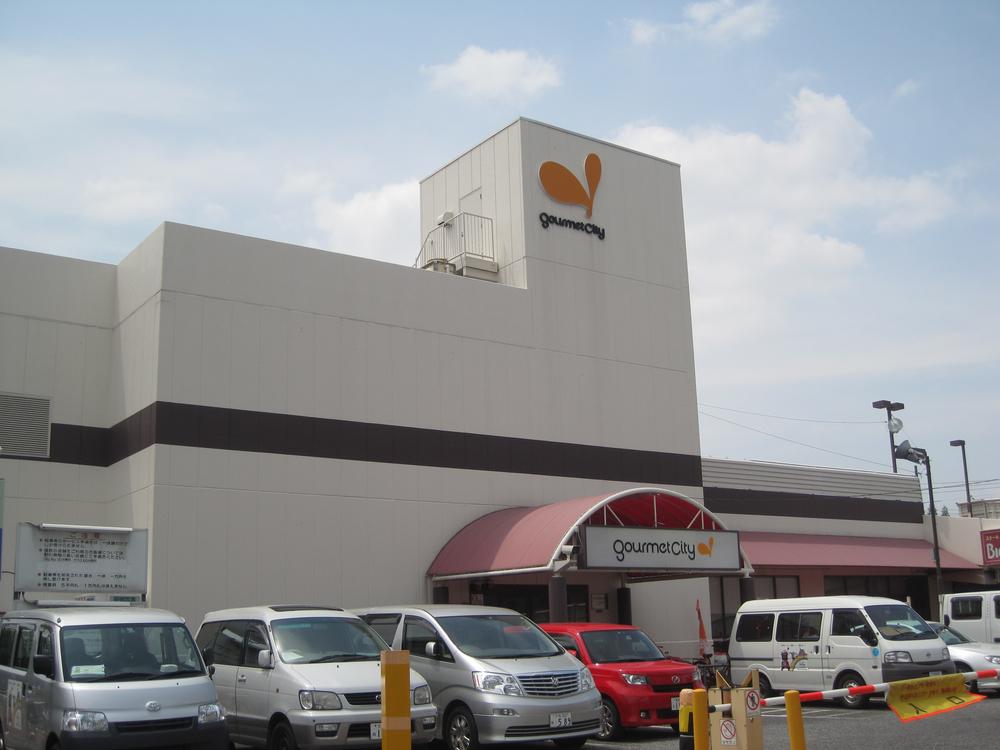 550m to Gourmet City
グルメシティまで550m
Junior high school中学校 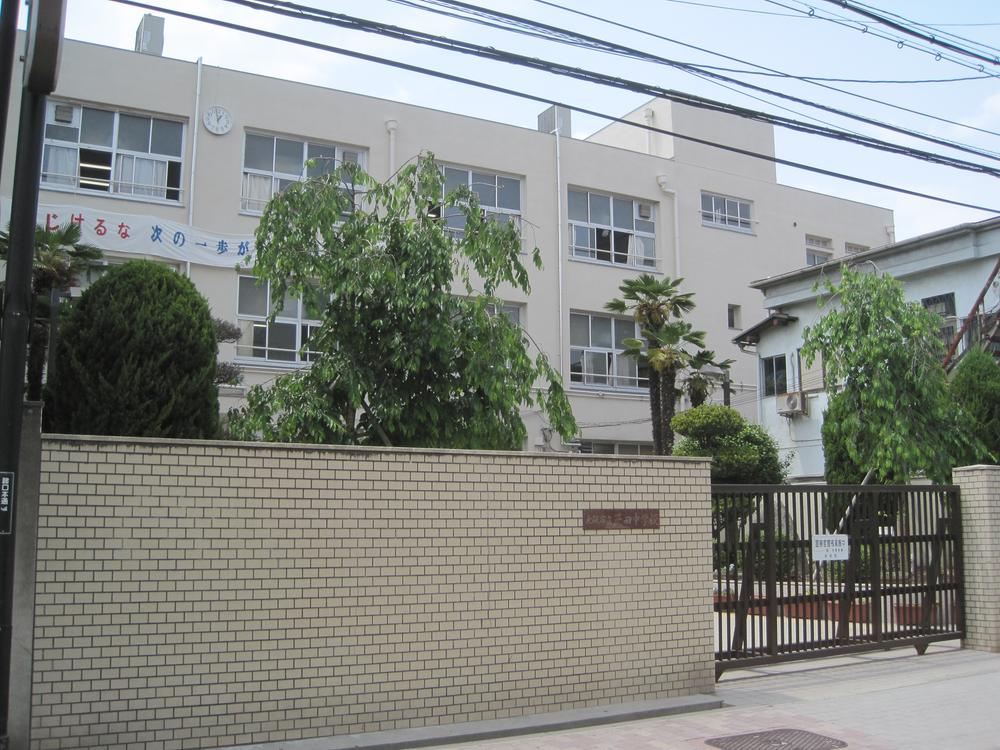 IbaraTanaka 800m to school
茨田中学校まで800m
Primary school小学校 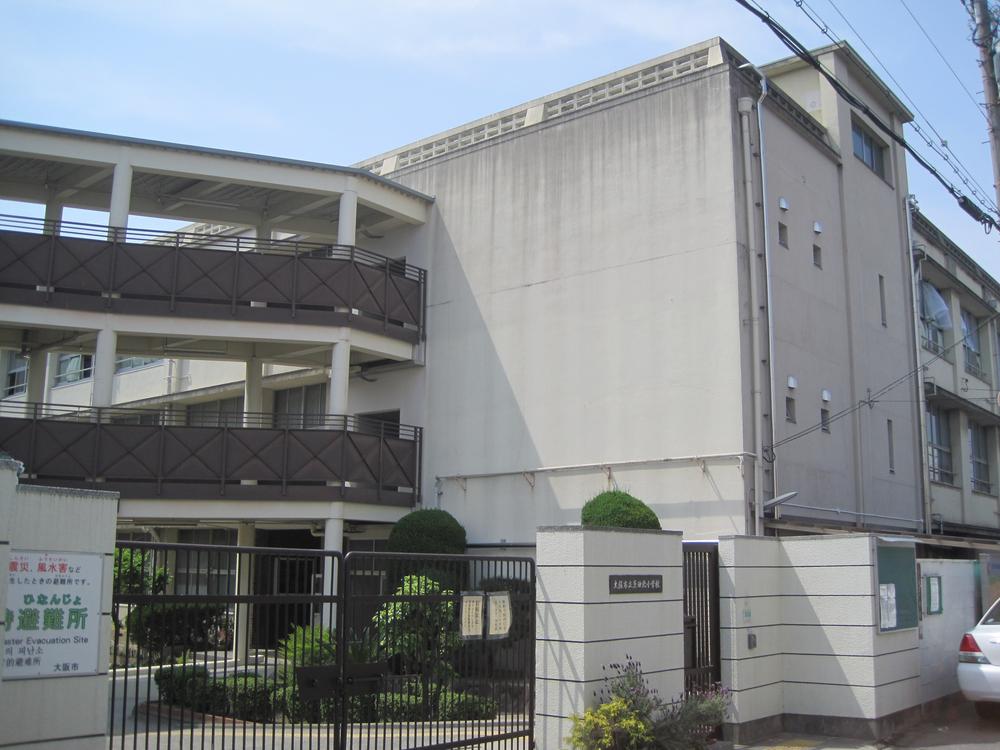 Thorns Takita until elementary school 350m
茨田北小学校まで350m
Location
| 





















