New Homes » Kansai » Osaka prefecture » Tsurumi-ku
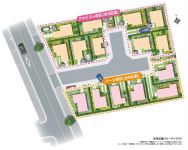 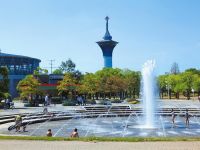
| | Osaka-shi, Osaka Tsurumi-ku, 大阪府大阪市鶴見区 |
| Subway Nagahori Tsurumi-ryokuchi Line "Tsurumi Ryokuchi" walk 18 minutes 地下鉄長堀鶴見緑地線「鶴見緑地」歩18分 |
| Osaka Municipal Subway Nagahori ・ Tsurumi-ryokuchi Line "Tsurumi Ryokuchi" station 18 mins. Realize My home in a free design in Osaka city! 大阪市営地下鉄長堀・鶴見緑地線「鶴見緑地」駅徒歩18分。大阪市内で自由設計でマイホームを実現! |
| ■ Site area 25 square meters of room ~ 29 square meters! Compartment of two PARKING also available. ■ Life while wrapped in a beautiful garden by Hibiyakadan Garden Produce. ■ "Tsurumi Ryokuchi" up to 10-minute walk! BBQ park and rose garden, etc., Full adult can also enjoy facilities. ■ゆとりの敷地面積25坪 ~ 29坪!2台駐車可の区画もご用意。■日比谷花壇ガーデンプロデュースによる美しい庭に包まれながらの暮らし。■「鶴見緑地」まで徒歩10分!BBQ場やバラ園など、大人も楽しめる施設がいっぱい。 |
Local guide map 現地案内図 | | Local guide map 現地案内図 | Features pickup 特徴ピックアップ | | 2 along the line more accessible / Super close / A quiet residential area / Leafy residential area / City gas 2沿線以上利用可 /スーパーが近い /閑静な住宅地 /緑豊かな住宅地 /都市ガス | Event information イベント情報 | | 1 / 11 (Sat) ・ 12th) ・ 13 (Mon. ・ Congratulation) local guide Exhibition & model house tour held! 1/11(土)・12(日)・13(月・祝)現地案内会&モデルハウス見学ツアー開催! | Property name 物件名 | | Tsurumi Ryokuchi premium 鶴見緑地プレミアム | Price 価格 | | 18,245,000 yen ~ 22,892,000 yen 1824万5000円 ~ 2289万2000円 | Building coverage, floor area ratio 建ぺい率・容積率 | | Kenpei rate: 60% ・ 70%, Volume ratio: 200% 建ペい率:60%・70%、容積率:200% | Sales compartment 販売区画数 | | 3 compartment 3区画 | Total number of compartments 総区画数 | | 15 compartment 15区画 | Land area 土地面積 | | 85.65 sq m ~ 109.8 sq m (25.90 tsubo ~ 33.21 square meters) 85.65m2 ~ 109.8m2(25.90坪 ~ 33.21坪) | Driveway burden-road 私道負担・道路 | | ◆ Development road width 5.0m, West road width / 10.04m ~ 12.57m (including sidewalks) ◆ Driveway burden: Yes / About 226m2 Equity (1 / 14 each) ◆開発道路幅員5.0m、西側道路幅員/10.04m ~ 12.57m(歩道含む)◆私道負担:有/約226m2 持分(1/14ずつ) | Land situation 土地状況 | | Vacant lot 更地 | Construction completion time 造成完了時期 | | No. 1 destination ~ No. 28 Location: Construction Construction Completed, No. 30 place ~ No. 103 Location: Construction Construction Completed 1号地 ~ 28号地:造成工事完了済、30号地 ~ 103号地:造成工事完了済 | Address 住所 | | Osaka-shi, Osaka Tsurumi-ku, Nakanochaya 2-40 No. 11 than subdivided 大阪府大阪市鶴見区中茶屋2-40番11より分筆 | Traffic 交通 | | Subway Nagahori Tsurumi-ryokuchi Line "Tsurumi Ryokuchi" walk 18 minutes
JR katamachi line "Konoike Nitta" walk 14 minutes
JR katamachi line "Tokuan" walk 15 minutes 地下鉄長堀鶴見緑地線「鶴見緑地」歩18分
JR片町線「鴻池新田」歩14分
JR片町線「徳庵」歩15分
| Related links 関連リンク | | [Related Sites of this company] 【この会社の関連サイト】 | Contact お問い合せ先 | | Fuji Housing Co., Ltd. TEL: 0120-00-0022 [Toll free] (mobile phone ・ Also available from PHS. ) Please contact the "saw SUUMO (Sumo)" フジ住宅株式会社TEL:0120-00-0022【通話料無料】(携帯電話・PHSからもご利用いただけます。)「SUUMO(スーモ)を見た」と問い合わせください | Sale schedule 販売スケジュール | | Sales started in mid-January 1月中旬より販売開始 | Land of the right form 土地の権利形態 | | Ownership 所有権 | Building condition 建築条件 | | With 付 | Land category 地目 | | Residential land 宅地 | Use district 用途地域 | | Semi-industrial 準工業 | Other limitations その他制限事項 | | Quasi-fire zones 準防火地域 | Overview and notices その他概要・特記事項 | | Facilities: electricity ・ Gas: Kansai Electric Power Co. ・ City Gas Water: Public Water Supply sewage ・ Gray water ・ Rainwater: Public sewage, Development permission number: Osaka directive capital meter (open) No. 32 (2013 August 8, 2009) 設備:電気・ガス:関西電力・都市ガス 水道:公営水道 汚水・雑排水・雨水:公共下水、開発許可番号:大阪市指令都計(開)第32号(平成25年8月8日) | Company profile 会社概要 | | <Employer ・ Seller> Minister of Land, Infrastructure and Transport (11) No. 002430 (company) Osaka Building Lots and Buildings Transaction Business Association (Corporation) Kinki district Real Estate Fair Trade Council member Fuji Housing Corporation Osaka Branch Yubinbango556-0021 Osaka-shi, Osaka, Naniwa-ku, Saiwaicho 2-2-20 Kiyomitsu building the fourth floor <事業主・売主>国土交通大臣(11)第002430号(社)大阪府宅地建物取引業協会会員 (公社)近畿地区不動産公正取引協議会加盟フジ住宅(株)大阪支社〒556-0021 大阪府大阪市浪速区幸町2-2-20 清光ビル4階 |
Otherその他 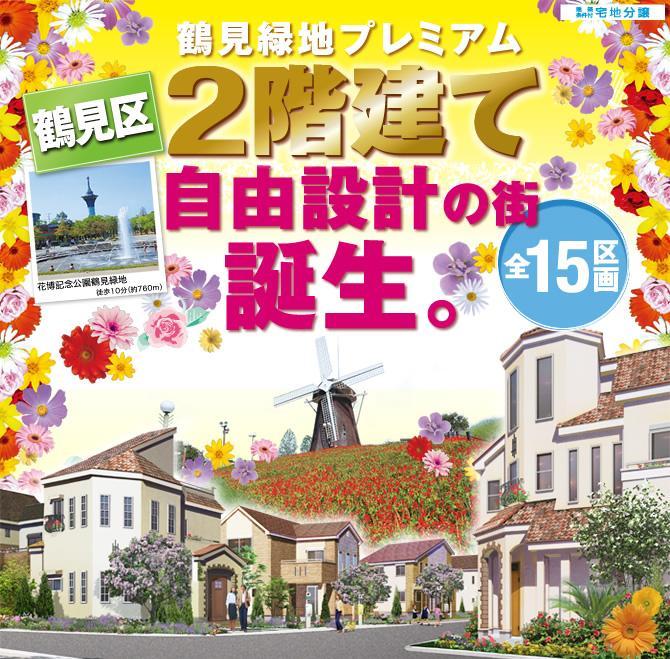 Cityscape image illustrations
街並みイメージイラスト
The entire compartment Figure全体区画図 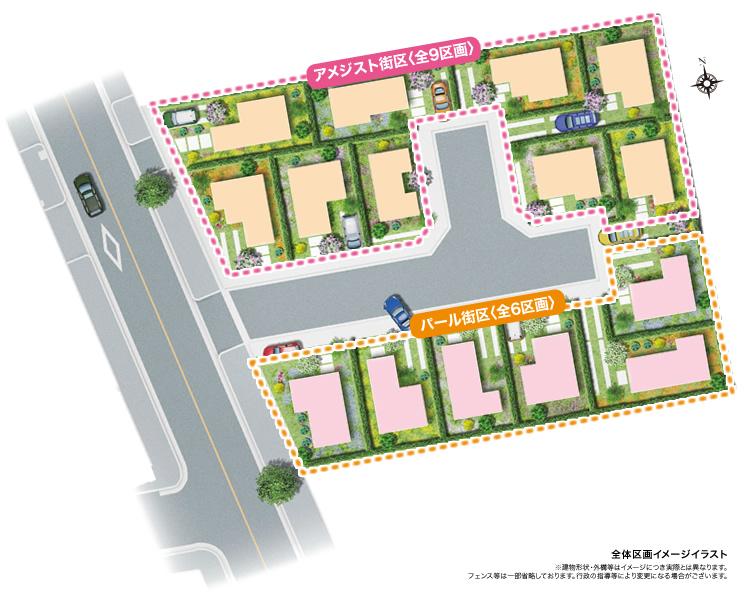 While wrapped in a beautiful garden Hibiyakadan is create in the city of two-story design freedom or does not achieve comfort a living?
2階建て自由設計の街で日比谷花壇が創る美しい庭に包まれながらゆとりある暮らしを実現しませんか?(区画図イメージイラスト)
Otherその他 ![Other. [Town of Hibiyakadan Produce] While wrapped in a beautiful garden Hibiyakadan is create in the city of two-story design freedom or does not achieve comfort a living?](/images/osaka/osakashitsurumi/c2372b0014.jpg) [Town of Hibiyakadan Produce] While wrapped in a beautiful garden Hibiyakadan is create in the city of two-story design freedom or does not achieve comfort a living?
【日比谷花壇プロデュースの街】
2階建て自由設計の街で日比谷花壇が創る美しい庭に包まれながらゆとりある暮らしを実現しませんか?
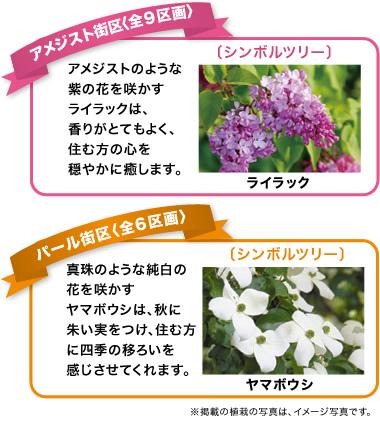 The language of flowers of lilac and dogwood is "friendship". Those who live in the "Tsurumi Ryokuchi premium" is always get along brightly spend as produce the two trees Hibiyakadan the hope is as a symbol tree.
ライラックとヤマボウシの花言葉は“友情”。「鶴見緑地プレミアム」に暮らす方々がいつも仲良く明るくすごせるよう願いを込めて日比谷花壇がシンボルツリーとしてこの2つの樹をプロデュース。
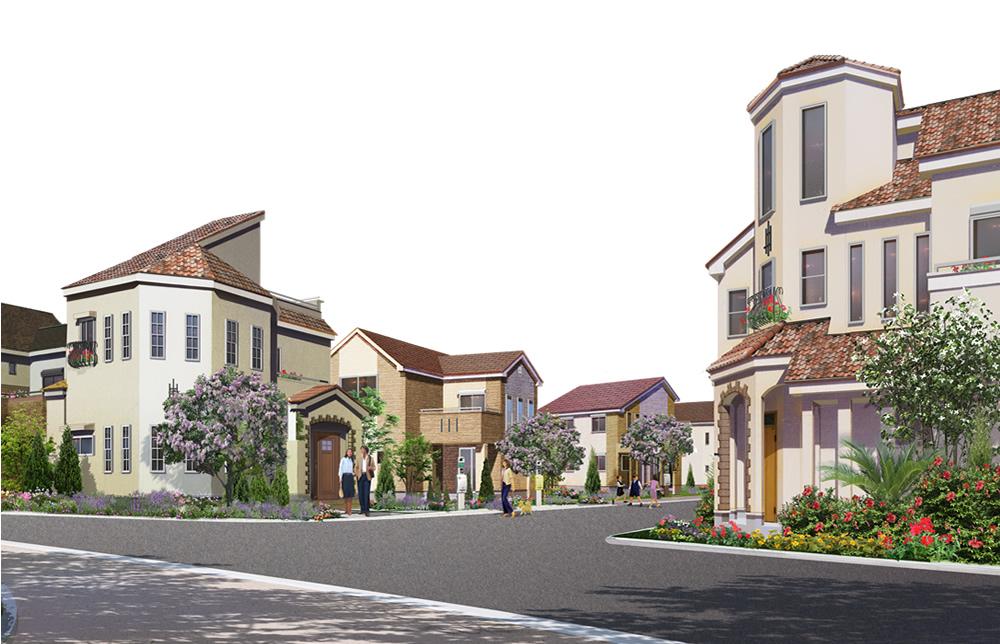 All 15 compartments ・ Beautiful cityscape by Hibiyakadan Garden Produce (cityscape image illustration)
全15区画・日比谷花壇ガーデンプロデュースによる美しい街並み(街並みイメージイラスト)
Park公園 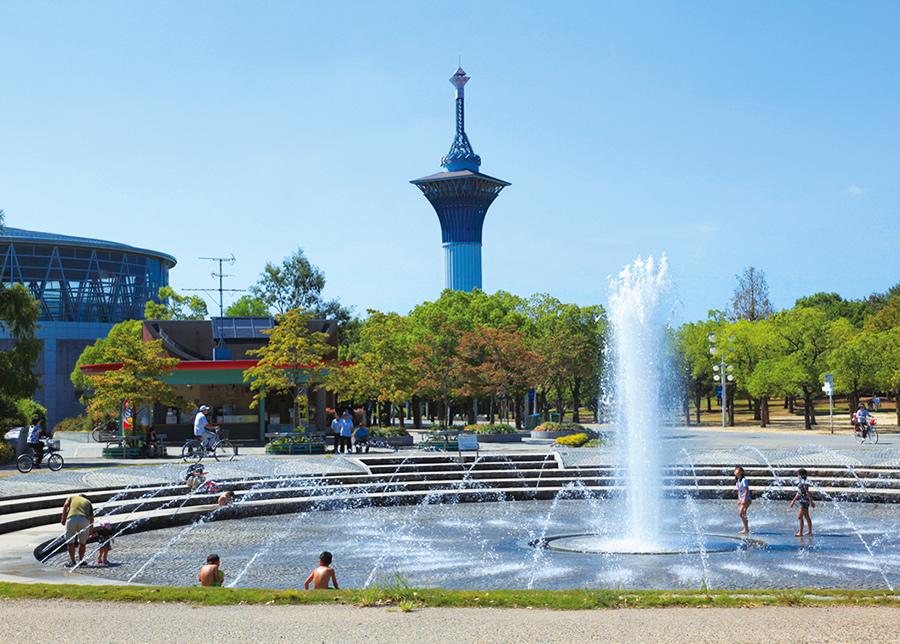 Flora 2004 760m walk 10 minutes to the Memorial Park Tsurumi Ryokuchi
花博記念公園鶴見緑地まで760m 徒歩10分
Primary school小学校 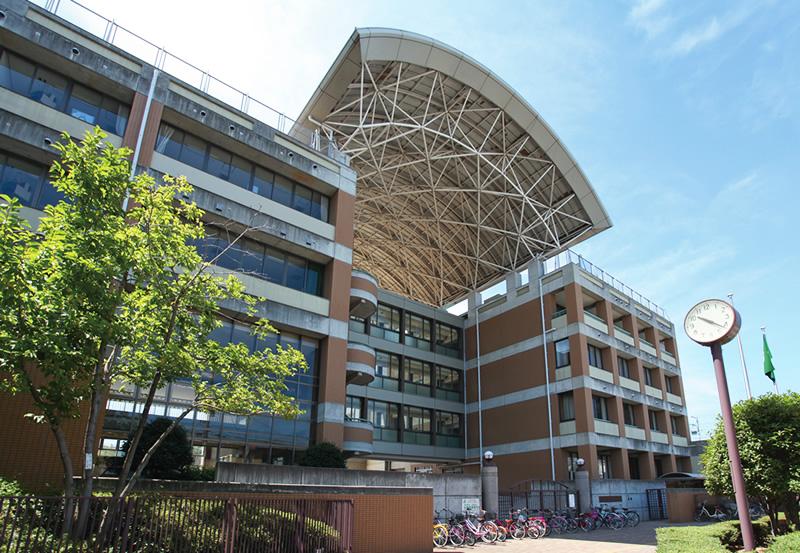 Private Ibarata 590m walk 8 minutes to the elementary school
私立茨田小学校まで590m 徒歩8分
Shopping centreショッピングセンター 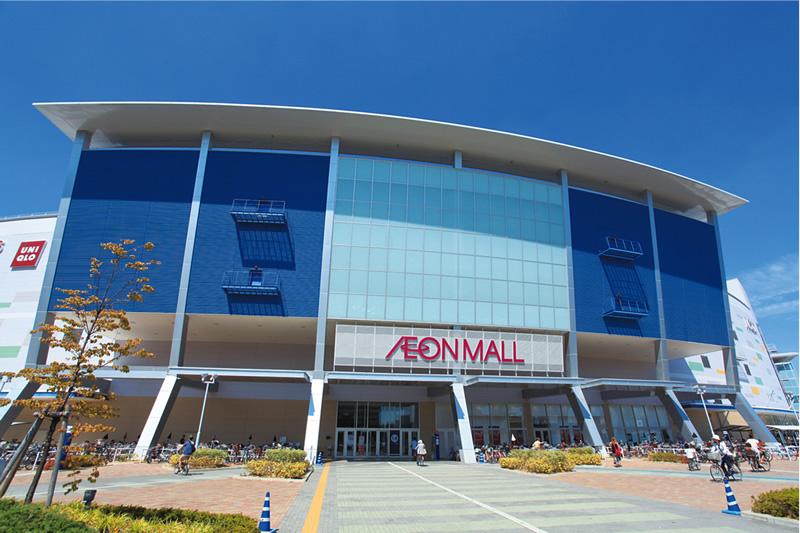 2100m walk 27 minutes to the Aeon Mall
イオンモールまで2100m 徒歩27分
Route map路線図 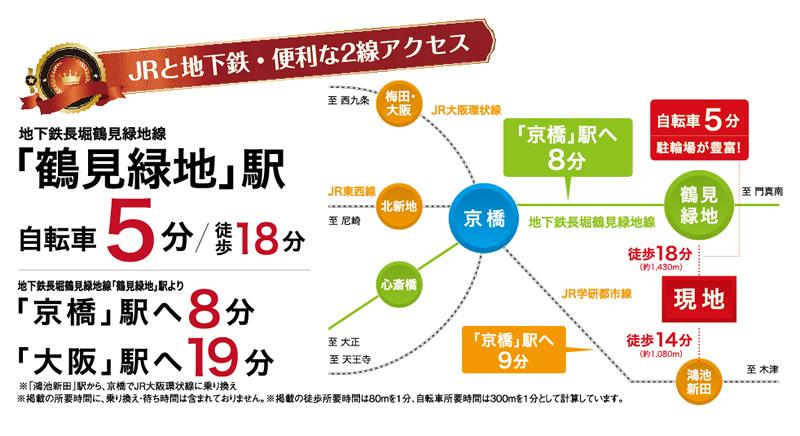 JR and subway ・ Convenient 2WAY access! (Access view)
JRと地下鉄・便利な2WAYアクセス!(アクセス図)
Building plan example (introspection photo)建物プラン例(内観写真) 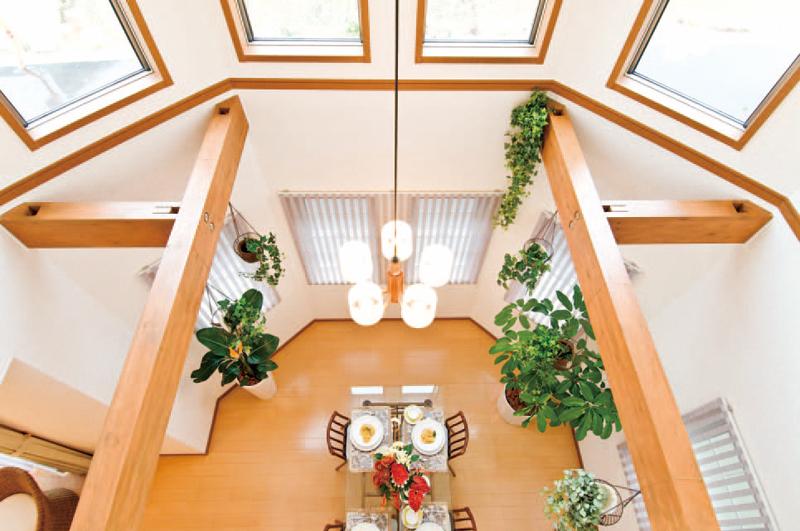 Large to produce a sense of exhilaration and brightness Fukinuki. Also gathered many family and friends there is no feeling of pressure, Also impetus conversation. (Our example of construction)
爽快感と明るさを演出する大型吹抜。ご家族やご友人が多く集まっても圧迫感がなく、会話も弾みます。(当社施工例)
Building plan example (exterior photos)建物プラン例(外観写真) 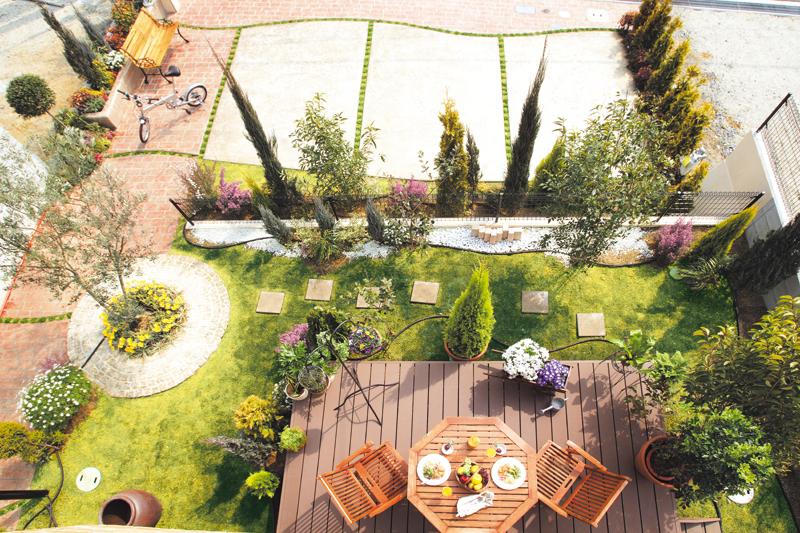 Enjoy a relaxed time, Open deck, surrounded by flowers and trees. Rich planting tell the color of the season wood deck and a garden. (Our example of construction)
ゆとりの時間を楽しめる、花木に囲まれたオープンデッキ。豊富な植栽が季節の彩りを伝えるウッドデッキ&ガーデンです。(当社施工例)
Building plan example (introspection photo)建物プラン例(内観写真) 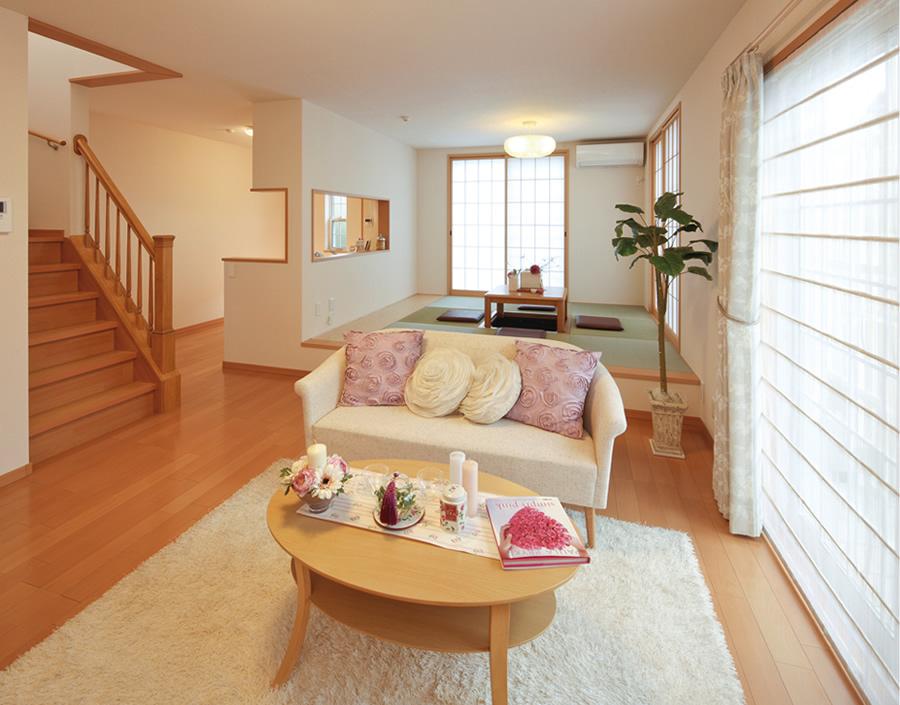 Daylighting ・ Living to further feel the excellent town of charm to ventilation ・ dining. The most suitable frontage for each partition, And implemented by the window position. (Our example of construction)
採光・通風に優れた街の魅力を一層感じられるリビング・ダイニング。区画ごとに最も適した間口、窓位置により実現します。(当社施工例)
Supermarketスーパー 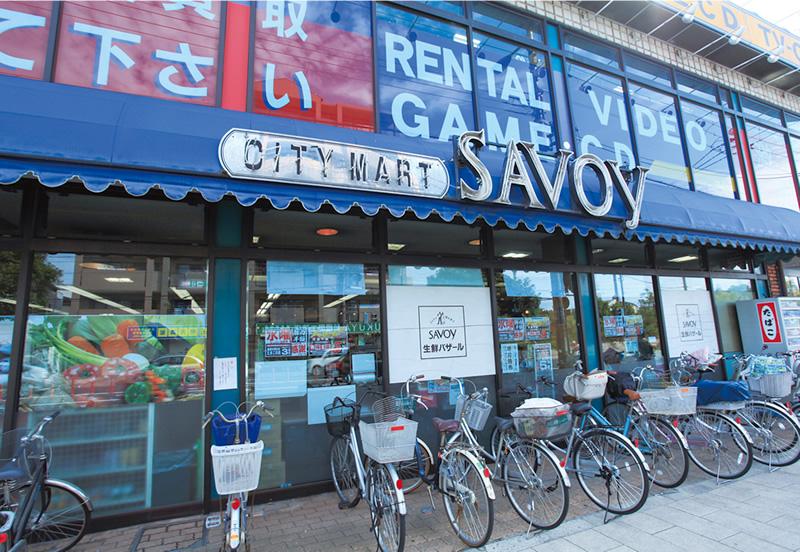 Savoy until the 700m walk 9 minutes
サボイまで700m 徒歩9分
Junior high school中学校 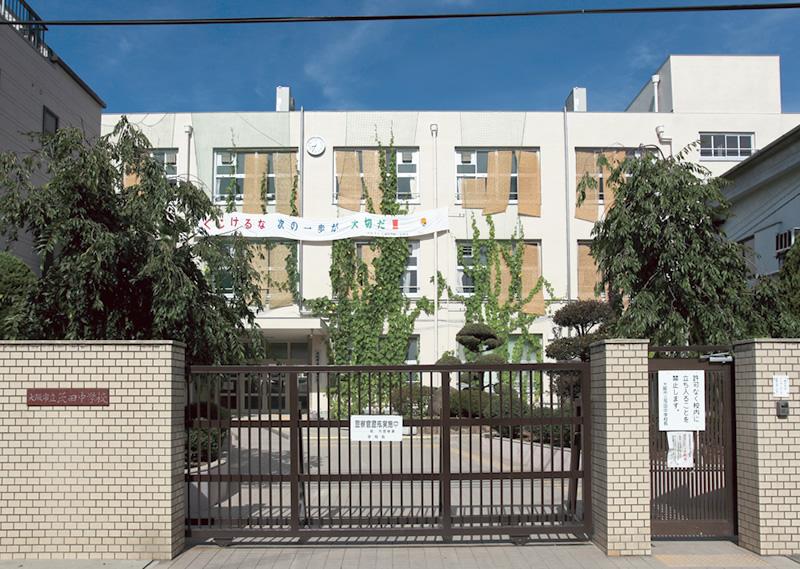 Private thorns Tanaka 1120m walk 14 minutes to school
私立茨田中学校まで1120m 徒歩14分
Local guide map現地案内図 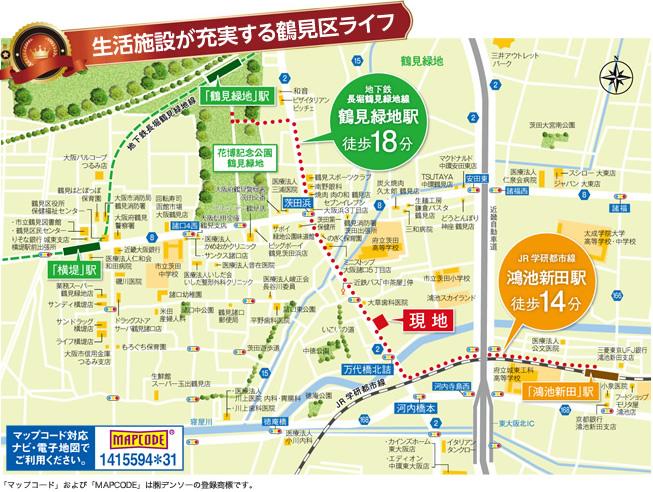 Tsurumi-ku, Life living facilities to enrich
生活施設が充実する鶴見区ライフ
Location
| 



![Other. [Town of Hibiyakadan Produce] While wrapped in a beautiful garden Hibiyakadan is create in the city of two-story design freedom or does not achieve comfort a living?](/images/osaka/osakashitsurumi/c2372b0014.jpg)











