New Homes » Kansai » Osaka prefecture » Tsurumi-ku
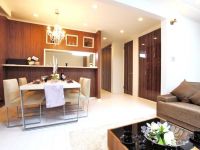 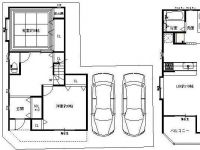
| | Osaka-shi, Osaka Tsurumi-ku, 大阪府大阪市鶴見区 |
| JR katamachi line "release" walk 3 minutes JR片町線「放出」歩3分 |
| It fused the vibrant downtown and Italian Naples in Tsurumi Hanatenhigashi 3-chome "Spaccanapoli It appeared in Naples "is! 鶴見区放出東3丁目に下町とイタリアナポリの活気を融合させた『スパッカ ナポリ』が登場! |
| ◆ Leading condominiums also engaged in "inter design company" original bustling cheerful of supervision, Birth lively cityscape here ☆ ◆ (1) Parking two plan (2) spacious 5LDK plan (3) such as roof balcony equipped plan offers a variety of types! ◆ Model house published in! ※ Weekday ・ Please feel free to contact us so you can please visit regardless weekend. ◆ Document request being accepted! ※ So we deliver the latest sales information, Please request the article from the document request button. ◆大手マンション等も手がける『インターデザイン社』監修のもと賑やかな陽気、活気ある街並みがここに誕生☆◆(1)駐車場2台プラン (2)広々5LDKプラン (3)ルーフバルコニー装備プランなど様々なタイプをご用意しています!◆モデルハウス公開中! ※平日・週末問わずご見学出来ますのでお気軽にお問い合わせ下さい。◆資料請求受付中! ※最新の販売情報をお届けしますので、資料請求ボタンより資料をご請求下さい。 |
Features pickup 特徴ピックアップ | | Super close / It is close to the city / Yang per good / A quiet residential area / Urban neighborhood / City gas / Flat terrain / Building plan example there スーパーが近い /市街地が近い /陽当り良好 /閑静な住宅地 /都市近郊 /都市ガス /平坦地 /建物プラン例有り | Property name 物件名 | | Tsurumi Hanatenhigashi Parktown 鶴見区放出東 パークタウン | Price 価格 | | 24,800,000 yen ~ 27,800,000 yen 2480万円 ~ 2780万円 | Building coverage, floor area ratio 建ぺい率・容積率 | | Building coverage 80% , Volume rate of 200% 建ぺい率80% 、容積率200% | Sales compartment 販売区画数 | | 5 compartment 5区画 | Total number of compartments 総区画数 | | 5 compartment 5区画 | Land area 土地面積 | | 100 sq m ~ 122.18 sq m 100m2 ~ 122.18m2 | Land situation 土地状況 | | Furuya There 古家有り | Address 住所 | | Osaka-shi, Osaka Tsurumi-ku, Hanatenhigashi 3 大阪府大阪市鶴見区放出東3 | Traffic 交通 | | JR katamachi line "release" walk 3 minutes JR片町線「放出」歩3分
| Related links 関連リンク | | [Related Sites of this company] 【この会社の関連サイト】 | Contact お問い合せ先 | | TEL: 0800-603-8047 [Toll free] mobile phone ・ Also available from PHS
Caller ID is not notified
Please contact the "saw SUUMO (Sumo)"
If it does not lead, If the real estate company TEL:0800-603-8047【通話料無料】携帯電話・PHSからもご利用いただけます
発信者番号は通知されません
「SUUMO(スーモ)を見た」と問い合わせください
つながらない方、不動産会社の方は
| Land of the right form 土地の権利形態 | | Ownership 所有権 | Building condition 建築条件 | | With 付 | Land category 地目 | | Residential land 宅地 | Use district 用途地域 | | One dwelling 1種住居 | Overview and notices その他概要・特記事項 | | Facilities: Kansai Electric Power Co., Osaka Gas Co., Ltd., Osaka Municipal water supply 設備:関西電力、大阪ガス、大阪市営上水道 | Company profile 会社概要 | | <Marketing alliance (mediated)> governor of Osaka (3) No. 047901 (Ltd.) housing gallery Yubinbango538-0052 Osaka-shi, Osaka Tsurumi-ku, Yokozutsumi 4-28-20 <販売提携(媒介)>大阪府知事(3)第047901号(株)ハウジングギャラリー〒538-0052 大阪府大阪市鶴見区横堤4-28-20 |
Building plan example (introspection photo)建物プラン例(内観写真) ![Building plan example (introspection photo). Spacious feeling of freedom because it led from the kitchen to the living room! Since the appearance of the children playing in the living room from the mom who is in face-to-face kitchen is visible, It is safe [Building plan example] Building price 23.5 million yen, Building area 145.03 sq m](/images/osaka/osakashitsurumi/8b7c0a0034.jpg) Spacious feeling of freedom because it led from the kitchen to the living room! Since the appearance of the children playing in the living room from the mom who is in face-to-face kitchen is visible, It is safe [Building plan example] Building price 23.5 million yen, Building area 145.03 sq m
キッチンからリビングまでつながっているので広々とした解放感が!対面キッチンにいるママからもリビングで遊んでいる子どもの姿が見えるので、安心です【建物プラン例】建物価格2350万円、建物面積 145.03m2
Compartment figure区画図 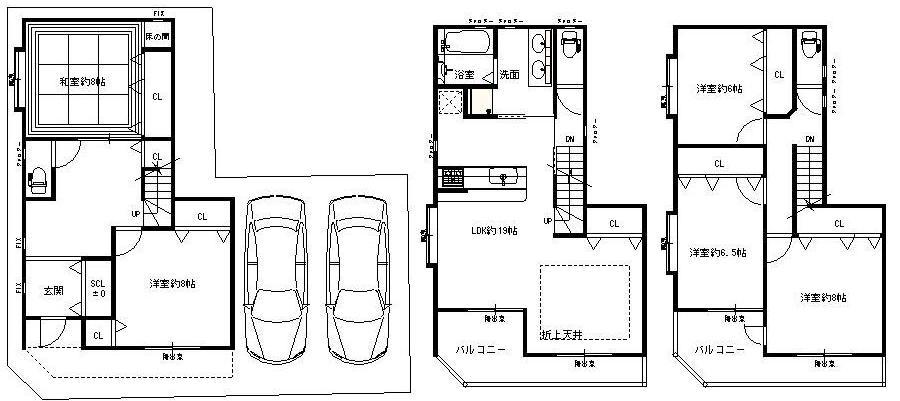 Land price 27,800,000 yen, Land area 100 sq m
土地価格2780万円、土地面積100m2
Building plan example (introspection photo)建物プラン例(内観写真) ![Building plan example (introspection photo). Also try changing the color of the wallpaper to accent only one side [Building plan example] Building price 23.5 million yen, Building area 145.03 sq m](/images/osaka/osakashitsurumi/8b7c0a0024.jpg) Also try changing the color of the wallpaper to accent only one side [Building plan example] Building price 23.5 million yen, Building area 145.03 sq m
一面だけアクセントに壁紙の色を変えたりしてみても
【建物プラン例】建物価格2350万円、建物面積 145.03m2
![Building plan example (introspection photo). For us to brighten the impression of the entire room with bright wallpaper and floor [Building plan example] Building price 23.5 million yen, Building area 145.03 sq m](/images/osaka/osakashitsurumi/8b7c0a0025.jpg) For us to brighten the impression of the entire room with bright wallpaper and floor [Building plan example] Building price 23.5 million yen, Building area 145.03 sq m
明るい壁紙や床で部屋全体の印象を明るくしてくれます
【建物プラン例】建物価格2350万円、建物面積 145.03m2
![Building plan example (introspection photo). [Building plan example] Building price 23.5 million yen, Building area 145.03 sq m](/images/osaka/osakashitsurumi/8b7c0a0026.jpg) [Building plan example] Building price 23.5 million yen, Building area 145.03 sq m
【建物プラン例】建物価格2350万円、建物面積 145.03m2
Local land photo現地土地写真 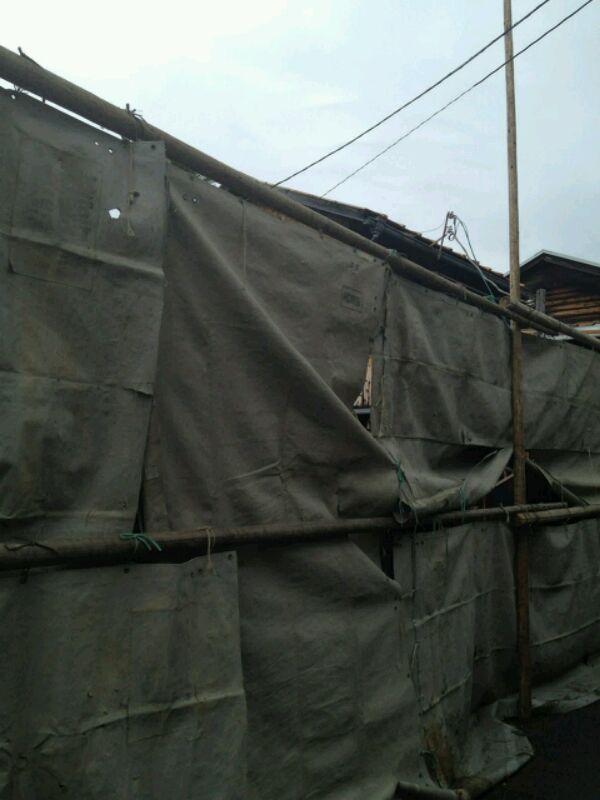 local
現地
Local photos, including front road前面道路含む現地写真 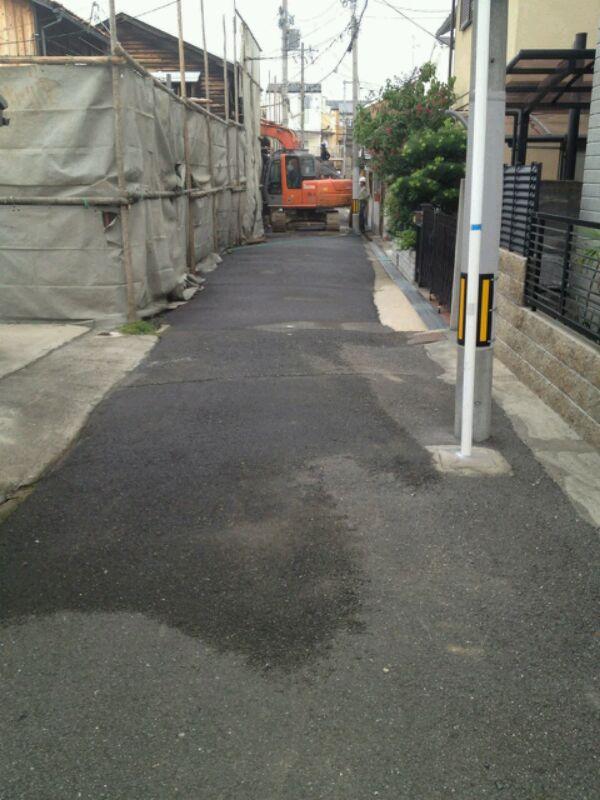 local
現地
Building plan example (introspection photo)建物プラン例(内観写真) ![Building plan example (introspection photo). When you are cooking, Face-to-face kitchen seen the children of a state immediately in the vicinity ☆ Close family smile immediately! [Building plan example] Building price 23.5 million yen, Building area 145.03 sq m](/images/osaka/osakashitsurumi/8b7c0a0027.jpg) When you are cooking, Face-to-face kitchen seen the children of a state immediately in the vicinity ☆ Close family smile immediately! [Building plan example] Building price 23.5 million yen, Building area 145.03 sq m
料理をしている時に、すぐ近くで子供の様子を見られる対面キッチン☆家族の笑顔がすぐ近くに!【建物プラン例】建物価格2350万円、建物面積 145.03m2
Station駅 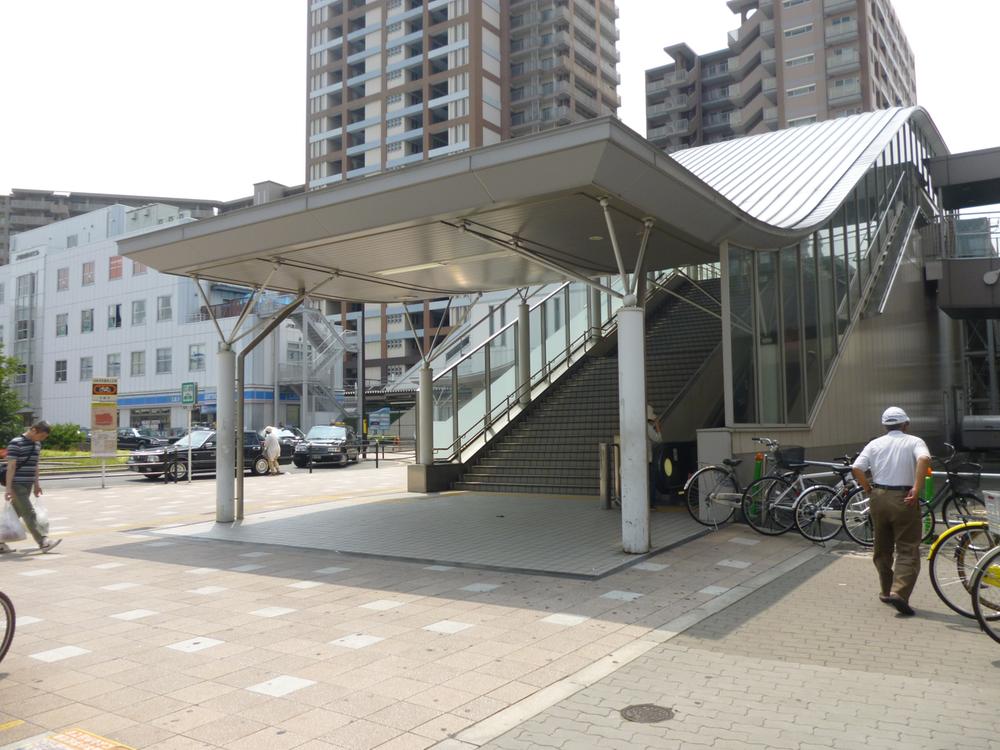 220m until JR katamachi line release station
JR片町線放出駅まで220m
The entire compartment Figure全体区画図 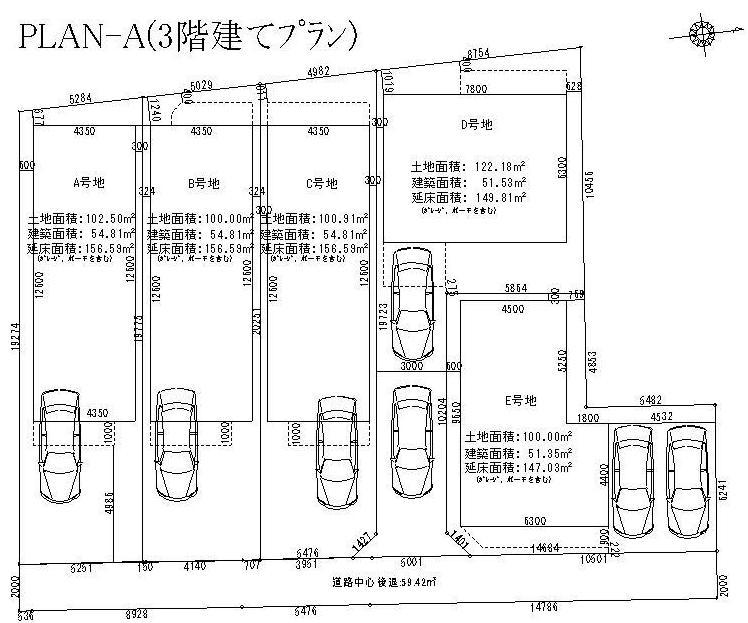 Puran A stories plan all sections 30 square meters or more
プランーA三階建てプラン全区画30坪以上
Compartment figure区画図 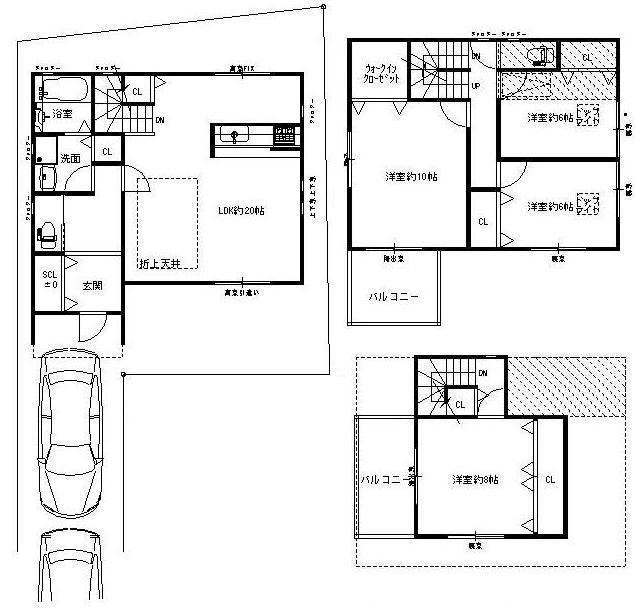 Land price 24,800,000 yen, Land area 122.18 sq m
土地価格2480万円、土地面積122.18m2
Building plan example (introspection photo)建物プラン例(内観写真) ![Building plan example (introspection photo). Perfect for the beginning of the wake up one day in a warm light shine in from the large windows! [Building plan example] Building price 23.5 million yen, Building area 145.03 sq m](/images/osaka/osakashitsurumi/8b7c0a0029.jpg) Perfect for the beginning of the wake up one day in a warm light shine in from the large windows! [Building plan example] Building price 23.5 million yen, Building area 145.03 sq m
大きな窓より射し込む暖かな光の中での目覚めは一日の始まりにピッタリ!【建物プラン例】建物価格2350万円、建物面積 145.03m2
Hospital病院 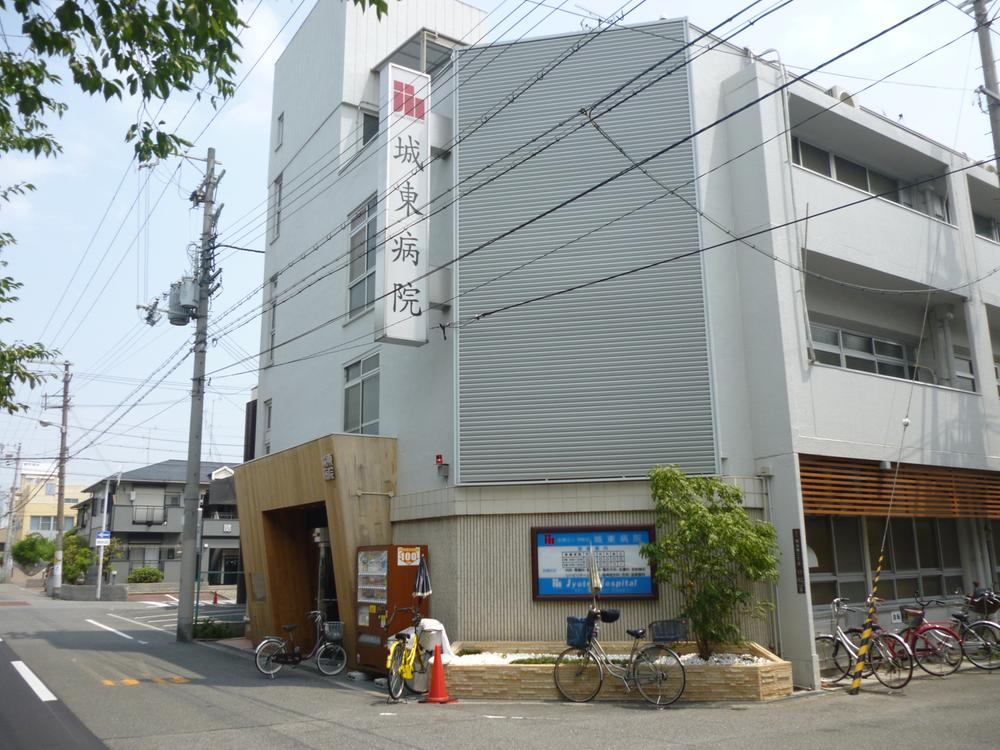 Joto 280m to the hospital
城東病院まで280m
Building plan example (introspection photo)建物プラン例(内観写真) ![Building plan example (introspection photo). [Building plan example] Building price 23.5 million yen, Building area 145.03 sq m](/images/osaka/osakashitsurumi/8b7c0a0028.jpg) [Building plan example] Building price 23.5 million yen, Building area 145.03 sq m
【建物プラン例】建物価格2350万円、建物面積 145.03m2
Primary school小学校 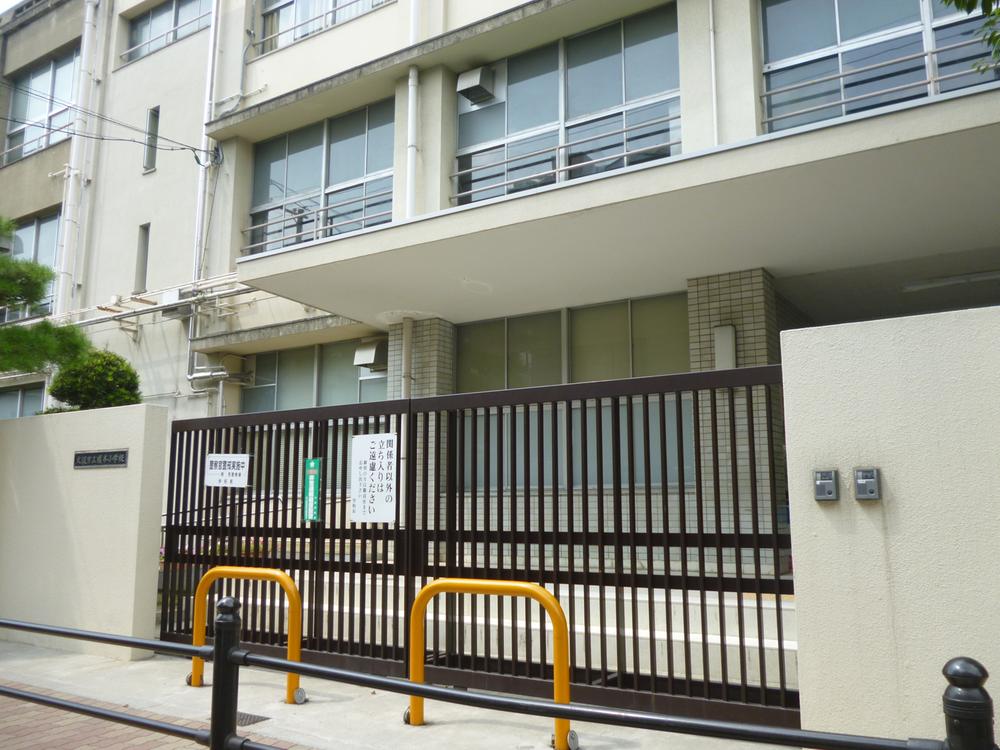 640m to Enomoto elementary school
榎本小学校まで640m
Building plan example (introspection photo)建物プラン例(内観写真) ![Building plan example (introspection photo). [Building plan example] Building price 23.5 million yen, Building area 145.03 sq m](/images/osaka/osakashitsurumi/8b7c0a0030.jpg) [Building plan example] Building price 23.5 million yen, Building area 145.03 sq m
【建物プラン例】建物価格2350万円、建物面積 145.03m2
Junior high school中学校 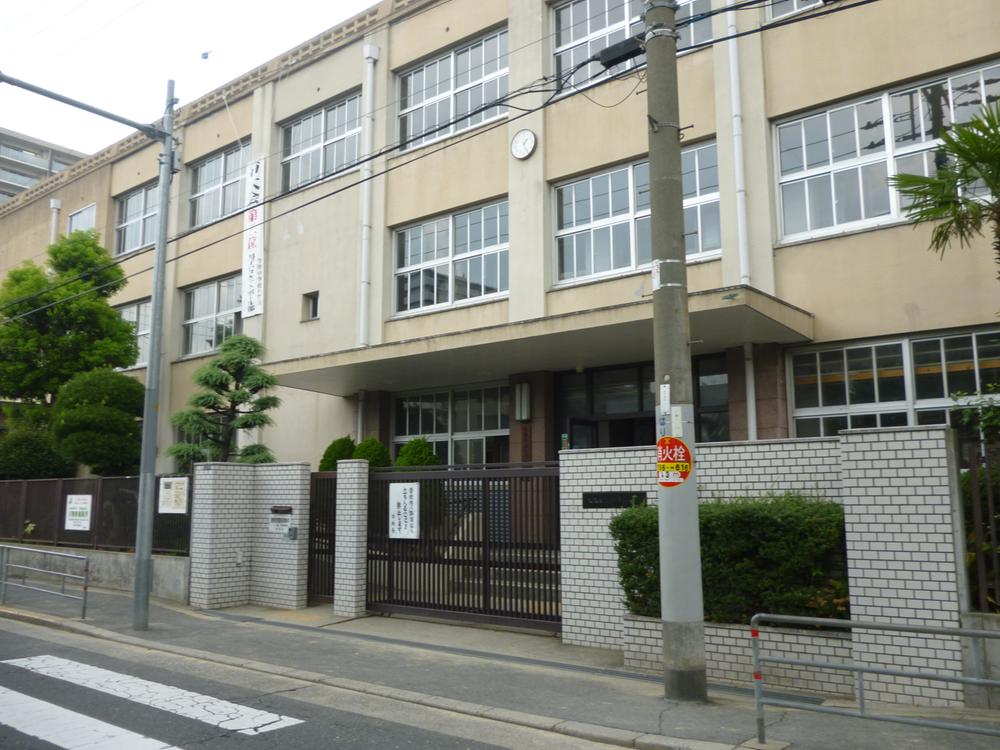 Imazu 470m until junior high school
今津中学校まで470m
Building plan example (introspection photo)建物プラン例(内観写真) ![Building plan example (introspection photo). [Building plan example] Building price 23.5 million yen, Building area 145.03 sq m](/images/osaka/osakashitsurumi/8b7c0a0031.jpg) [Building plan example] Building price 23.5 million yen, Building area 145.03 sq m
【建物プラン例】建物価格2350万円、建物面積 145.03m2
Post office郵便局 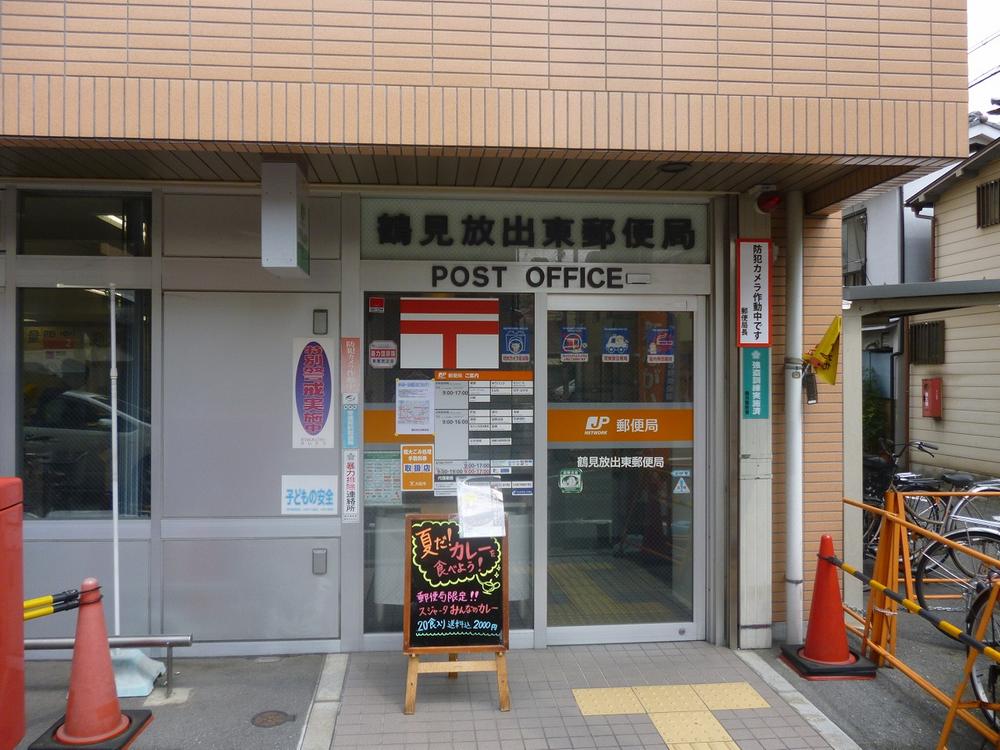 Tsurumi Hanatenhigashi 150m to the post office
鶴見放出東郵便局まで150m
Building plan example (introspection photo)建物プラン例(内観写真) ![Building plan example (introspection photo). [Building plan example] Building price 23.5 million yen, Building area 145.03 sq m](/images/osaka/osakashitsurumi/8b7c0a0018.jpg) [Building plan example] Building price 23.5 million yen, Building area 145.03 sq m
【建物プラン例】建物価格2350万円、建物面積 145.03m2
Supermarketスーパー 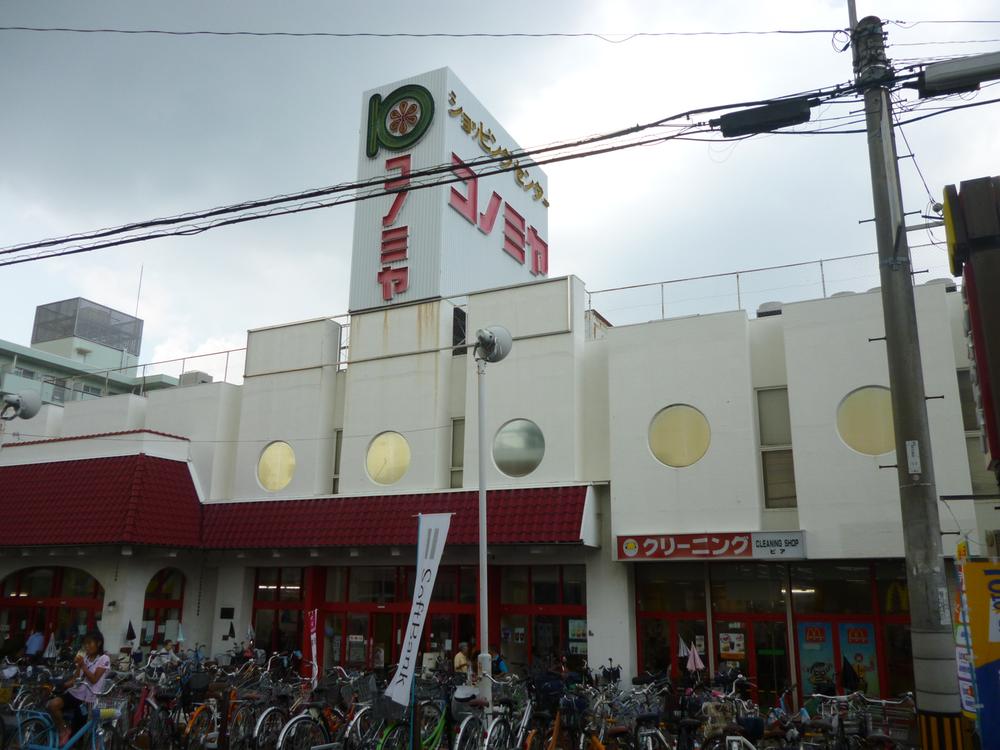 Until Konomiya 340m
コノミヤまで340m
Building plan example (introspection photo)建物プラン例(内観写真) ![Building plan example (introspection photo). [Building plan example] Building price 23.5 million yen, Building area 145.03 sq m](/images/osaka/osakashitsurumi/8b7c0a0017.jpg) [Building plan example] Building price 23.5 million yen, Building area 145.03 sq m
【建物プラン例】建物価格2350万円、建物面積 145.03m2
Supermarketスーパー 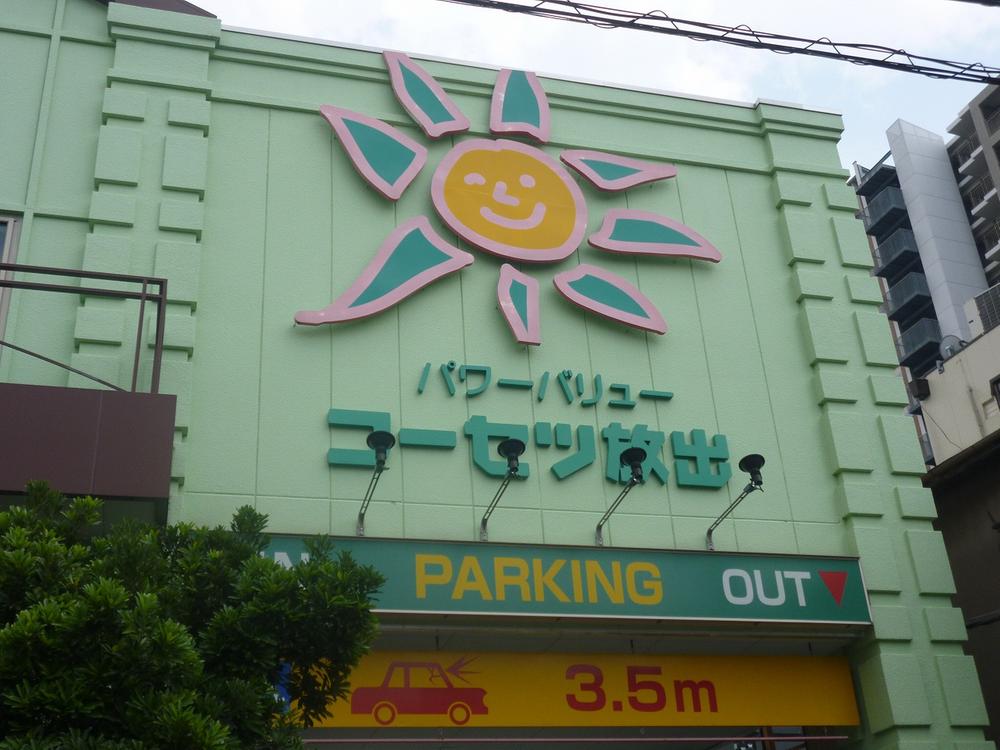 Until Kosetsu 160m
コーセツまで160m
Kindergarten ・ Nursery幼稚園・保育園 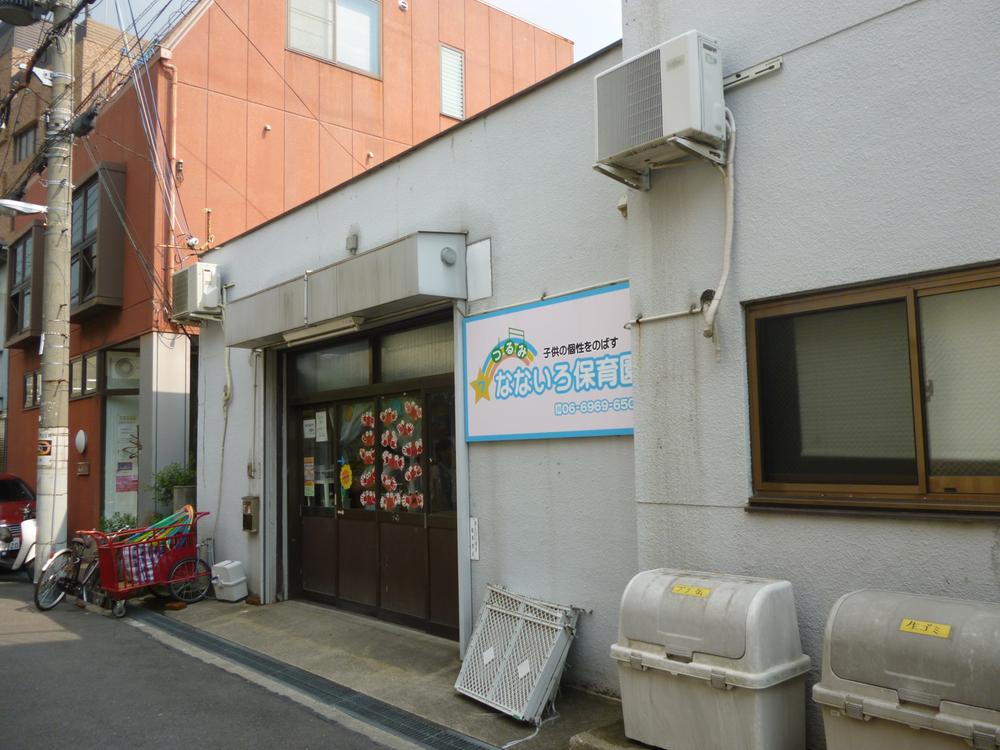 Tsurumi rainbow to nursery school 160m
鶴見なないろ保育園まで160m
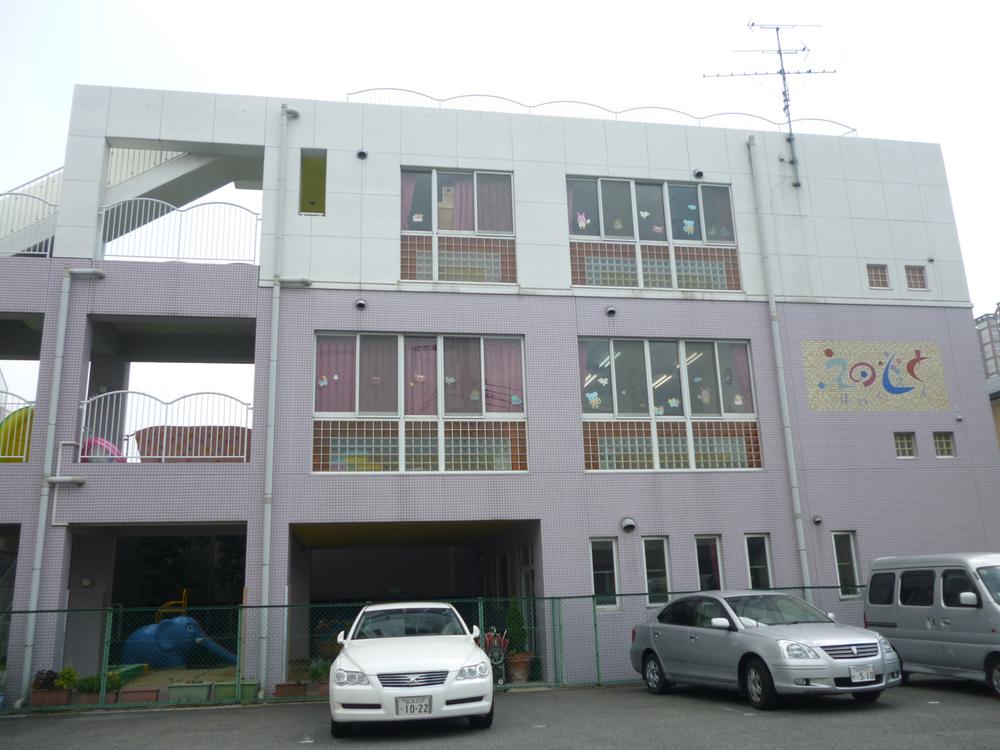 Tsurumi 360m to Enomoto nursery
鶴見榎本保育園まで360m
Location
| 

![Building plan example (introspection photo). Spacious feeling of freedom because it led from the kitchen to the living room! Since the appearance of the children playing in the living room from the mom who is in face-to-face kitchen is visible, It is safe [Building plan example] Building price 23.5 million yen, Building area 145.03 sq m](/images/osaka/osakashitsurumi/8b7c0a0034.jpg)

![Building plan example (introspection photo). Also try changing the color of the wallpaper to accent only one side [Building plan example] Building price 23.5 million yen, Building area 145.03 sq m](/images/osaka/osakashitsurumi/8b7c0a0024.jpg)
![Building plan example (introspection photo). For us to brighten the impression of the entire room with bright wallpaper and floor [Building plan example] Building price 23.5 million yen, Building area 145.03 sq m](/images/osaka/osakashitsurumi/8b7c0a0025.jpg)
![Building plan example (introspection photo). [Building plan example] Building price 23.5 million yen, Building area 145.03 sq m](/images/osaka/osakashitsurumi/8b7c0a0026.jpg)


![Building plan example (introspection photo). When you are cooking, Face-to-face kitchen seen the children of a state immediately in the vicinity ☆ Close family smile immediately! [Building plan example] Building price 23.5 million yen, Building area 145.03 sq m](/images/osaka/osakashitsurumi/8b7c0a0027.jpg)



![Building plan example (introspection photo). Perfect for the beginning of the wake up one day in a warm light shine in from the large windows! [Building plan example] Building price 23.5 million yen, Building area 145.03 sq m](/images/osaka/osakashitsurumi/8b7c0a0029.jpg)

![Building plan example (introspection photo). [Building plan example] Building price 23.5 million yen, Building area 145.03 sq m](/images/osaka/osakashitsurumi/8b7c0a0028.jpg)

![Building plan example (introspection photo). [Building plan example] Building price 23.5 million yen, Building area 145.03 sq m](/images/osaka/osakashitsurumi/8b7c0a0030.jpg)

![Building plan example (introspection photo). [Building plan example] Building price 23.5 million yen, Building area 145.03 sq m](/images/osaka/osakashitsurumi/8b7c0a0031.jpg)

![Building plan example (introspection photo). [Building plan example] Building price 23.5 million yen, Building area 145.03 sq m](/images/osaka/osakashitsurumi/8b7c0a0018.jpg)

![Building plan example (introspection photo). [Building plan example] Building price 23.5 million yen, Building area 145.03 sq m](/images/osaka/osakashitsurumi/8b7c0a0017.jpg)


