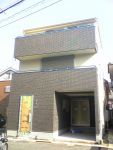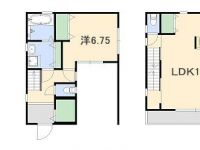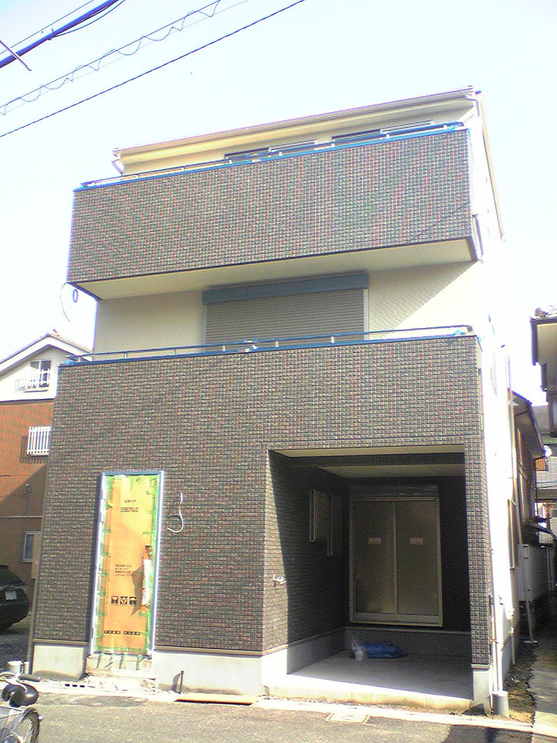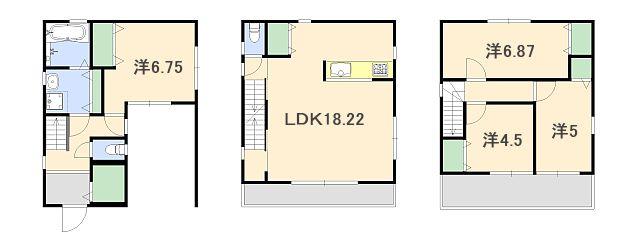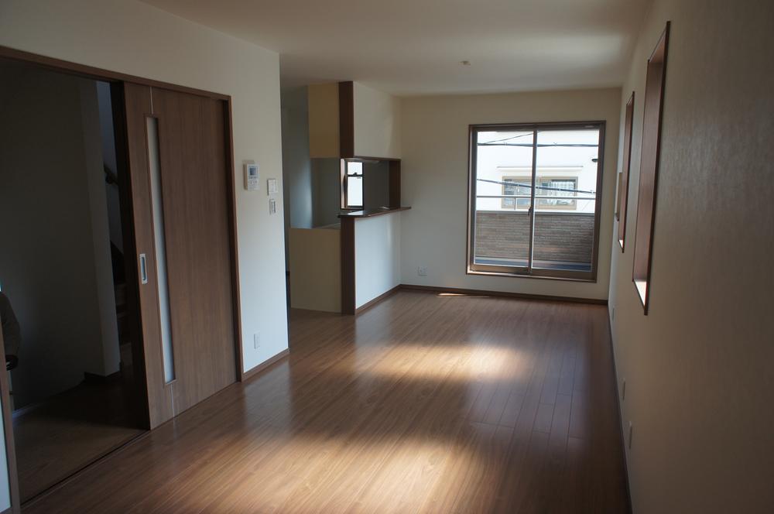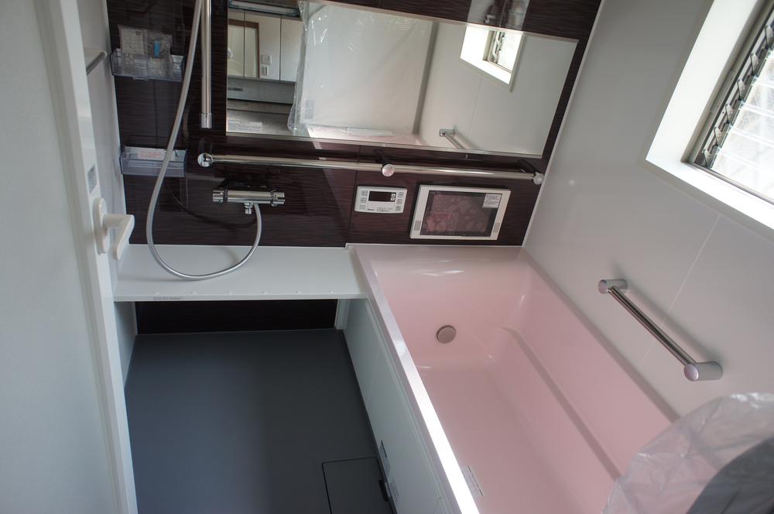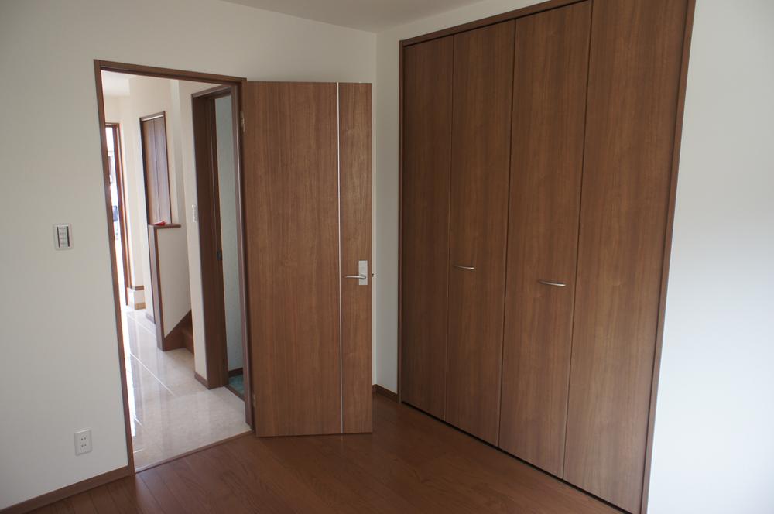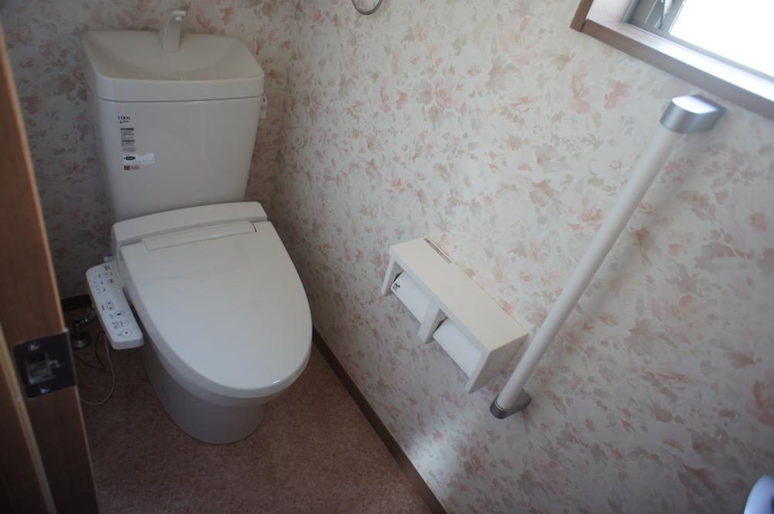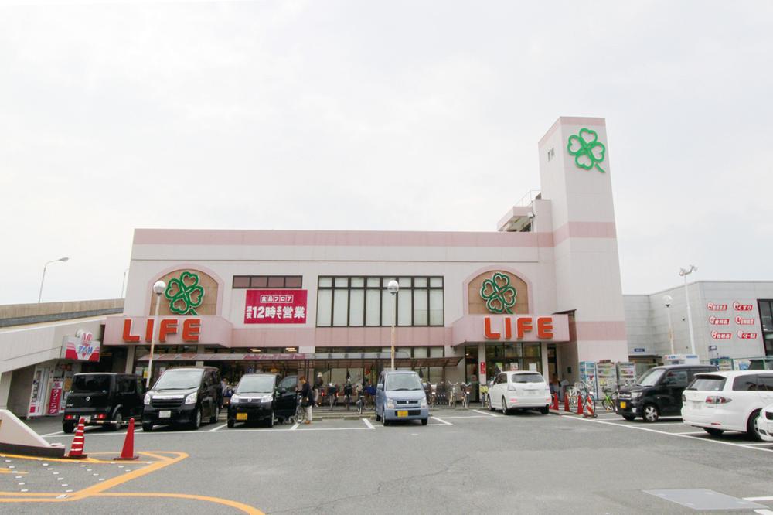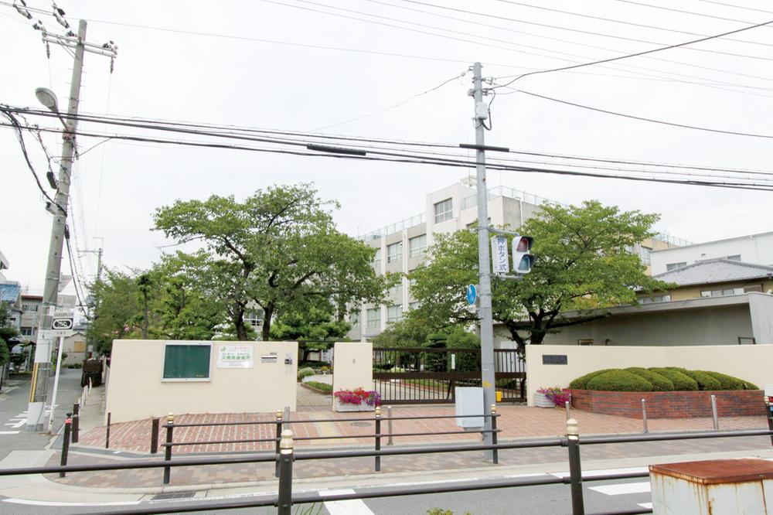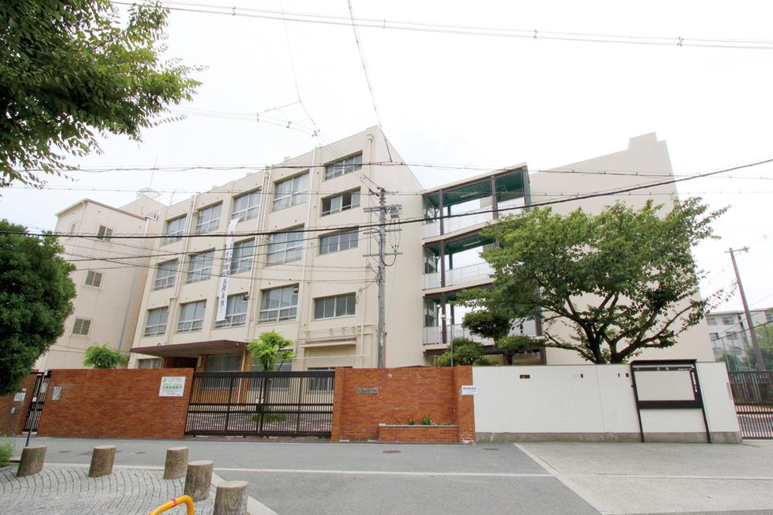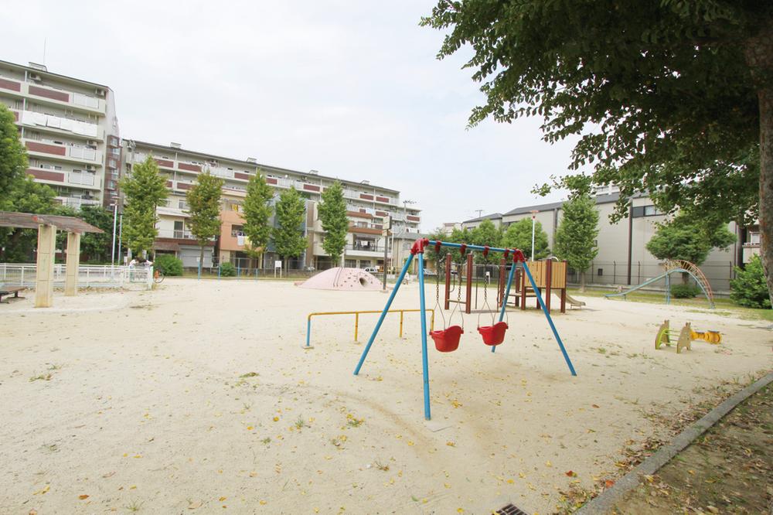|
|
Osaka-shi, Osaka Tsurumi-ku,
大阪府大阪市鶴見区
|
|
Subway Nagahori Tsurumi-ryokuchi Line "Yokozutsumi" walk 6 minutes
地下鉄長堀鶴見緑地線「横堤」歩6分
|
|
LDK18 tatami mats or more, Bathroom Dryer, Shaping land, Face-to-face kitchen, Bathroom 1 tsubo or more, Floor heating
LDK18畳以上、浴室乾燥機、整形地、対面式キッチン、浴室1坪以上、床暖房
|
|
Shopping convenient supermarkets and park in the near comfortable environment
お買い物に便利なスーパーや公園がほど近い快適環境
|
Features pickup 特徴ピックアップ | | LDK18 tatami mats or more / Bathroom Dryer / Shaping land / Face-to-face kitchen / Bathroom 1 tsubo or more / Floor heating LDK18畳以上 /浴室乾燥機 /整形地 /対面式キッチン /浴室1坪以上 /床暖房 |
Event information イベント情報 | | Local guide Board (Please be sure to ask in advance) schedule / Every Saturday, Sunday and public holidays time / 10:00 ~ 18:00 現地案内会(事前に必ずお問い合わせください)日程/毎週土日祝時間/10:00 ~ 18:00 |
Price 価格 | | 32 million yen 3200万円 |
Floor plan 間取り | | 4LDK 4LDK |
Units sold 販売戸数 | | 1 units 1戸 |
Total units 総戸数 | | 3 units 3戸 |
Land area 土地面積 | | 60.02 sq m (measured) 60.02m2(実測) |
Building area 建物面積 | | 111.43 sq m (measured), Among the first floor garage 10.2 sq m 111.43m2(実測)、うち1階車庫10.2m2 |
Driveway burden-road 私道負担・道路 | | Nothing, West 4m width (contact the road width 6.8m) 無、西4m幅(接道幅6.8m) |
Completion date 完成時期(築年月) | | December 2013 2013年12月 |
Address 住所 | | Osaka-shi, Osaka Tsurumi-ku, Yokozutsumi 3-1-28 大阪府大阪市鶴見区横堤3-1-28 |
Traffic 交通 | | Subway Nagahori Tsurumi-ryokuchi Line "Yokozutsumi" walk 6 minutes 地下鉄長堀鶴見緑地線「横堤」歩6分
|
Contact お問い合せ先 | | (Ltd.) Kitasho Corporation TEL: 0800-603-8301 [Toll free] mobile phone ・ Also available from PHS
Caller ID is not notified
Please contact the "saw SUUMO (Sumo)"
If it does not lead, If the real estate company (株)北商コーポレーションTEL:0800-603-8301【通話料無料】携帯電話・PHSからもご利用いただけます
発信者番号は通知されません
「SUUMO(スーモ)を見た」と問い合わせください
つながらない方、不動産会社の方は
|
Building coverage, floor area ratio 建ぺい率・容積率 | | 80% ・ 200% 80%・200% |
Time residents 入居時期 | | December 2013 2013年12月 |
Land of the right form 土地の権利形態 | | Ownership 所有権 |
Structure and method of construction 構造・工法 | | Wooden three-story (framing method) 木造3階建(軸組工法) |
Use district 用途地域 | | One dwelling 1種住居 |
Overview and notices その他概要・特記事項 | | Facilities: Public Water Supply, This sewage, City gas, Building confirmation number: Trust 13-1890, Parking: Garage 設備:公営水道、本下水、都市ガス、建築確認番号:トラスト13-1890、駐車場:車庫 |
Company profile 会社概要 | | <Mediation> governor of Osaka (2) No. 053119 (Ltd.) Kitasho Corporation Yubinbango532-0011 Osaka Yodogawa Nishinakajima 4-4-25 peace building second floor <仲介>大阪府知事(2)第053119号(株)北商コーポレーション〒532-0011 大阪府大阪市淀川区西中島4-4-25 平和ビル2階 |
