New Homes » Kansai » Osaka prefecture » Yao City
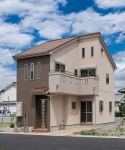 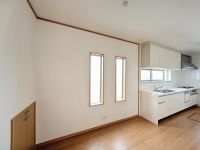
| | Osaka Prefecture Yao City 大阪府八尾市 |
| Subway Tanimachi Line "Yaominami" walk 17 minutes 地下鉄谷町線「八尾南」歩17分 |
| Subway Tanimachi Line of starting station commuting sitting than "Yao Minami" station. To Tennoji Station 20 minutes, To Higashi Umeda Station 34 minutes. It enters the hand from 22.9 million yen, Comfortable life of access convenient and enhance equipment. The city of quiet and open total 30 compartments 始発駅の地下鉄谷町線「八尾南」駅より座って通勤。天王寺駅へ20分、東梅田駅へ34分。2290万円から手に入る、アクセス便利&充実設備の快適生活。閑静で開放的な総30区画の街 |
| Close to the Yamato River river park, Tennis court, Life surrounded by a rich natural environment, such as promenade. 近くには大和川河川公園、テニスコート、遊歩道など豊かな自然環境に囲まれた生活。 |
Features pickup 特徴ピックアップ | | Parking two Allowed / Riverside / See the mountain / It is close to Tennis Court / Flat to the station / A quiet residential area / Or more before road 6m / Starting station / Shaping land / Mist sauna / Washbasin with shower / Bathroom 1 tsubo or more / Double-glazing / Otobasu / Warm water washing toilet seat / Underfloor Storage / Dish washing dryer / Or more ceiling height 2.5m / All-electric / City gas / Flat terrain / Attic storage / Floor heating / Development subdivision in 駐車2台可 /リバーサイド /山が見える /テニスコートが近い /駅まで平坦 /閑静な住宅地 /前道6m以上 /始発駅 /整形地 /ミストサウナ /シャワー付洗面台 /浴室1坪以上 /複層ガラス /オートバス /温水洗浄便座 /床下収納 /食器洗乾燥機 /天井高2.5m以上 /オール電化 /都市ガス /平坦地 /屋根裏収納 /床暖房 /開発分譲地内 | Event information イベント情報 | | Model house schedule / Every Saturday, Sunday and public holidays audio bus / Warm water washing toilet seat / Washbasin with shower / Flat to the station / You can even just your claim of a solid basic data. FAX ・ Email ・ We will send you in the mail or the like. Other, Consultation of financial planning such as mortgage also will ask. We will guide you if you can make a reservation in advance, Please feel free to contact. モデルハウス日程/毎週土日祝オーディオバス/温水洗浄便座/シャワー付洗面台/駅まで平坦/ベタ基礎資料のご請求だけでも可能です。FAX・メール・郵送等でお送り致します。その他、資金計画等住宅ローンのご相談もお伺い致します。事前にご予約頂ければご案内いたしますので、お気軽にご連絡下さい。 | Price 価格 | | 22,800,000 yen ~ 27.3 million yen (model house price 26,900,000 yen, Model house use period April 2010 ~ Until the sale settled) 2280万円 ~ 2730万円(うちモデルハウス価格2690万円、モデルハウス使用期間 2010年4月 ~ 販売済まで) | Floor plan 間取り | | 3LDK ~ 4LDK 3LDK ~ 4LDK | Units sold 販売戸数 | | 10 units 10戸 | Total units 総戸数 | | 30 units 30戸 | Land area 土地面積 | | 72.12 sq m ~ 81.05 sq m 72.12m2 ~ 81.05m2 | Building area 建物面積 | | 72.09 sq m ~ 74.72 sq m 72.09m2 ~ 74.72m2 | Driveway burden-road 私道負担・道路 | | Road: 6m width asphalt paving, Driveway burden: No 道路:6m幅アスファルト舗装、私道負担:無 | Completion date 完成時期(築年月) | | April 2010 2010年4月 | Address 住所 | | Osaka Prefecture Yao City Ota 5-119-24 大阪府八尾市太田5-119-24他 | Traffic 交通 | | Subway Tanimachi Line "Yaominami" walk 17 minutes
Kintetsu Osaka line "Kintetsu Yao," a 25-minute Ayumi Ota 1 minute bus
Kintetsu Minami-Osaka Line "Fujiidera" 15 minutes Ayumi Ota 1 minute bus 地下鉄谷町線「八尾南」歩17分
近鉄大阪線「近鉄八尾」バス25分太田歩1分
近鉄南大阪線「藤井寺」バス15分太田歩1分
| Related links 関連リンク | | [Related Sites of this company] 【この会社の関連サイト】 | Contact お問い合せ先 | | Tachioka industry (stock) TEL: 0800-603-3174 [Toll free] mobile phone ・ Also available from PHS
Caller ID is not notified
Please contact the "saw SUUMO (Sumo)"
If it does not lead, If the real estate company 立岡産業(株)TEL:0800-603-3174【通話料無料】携帯電話・PHSからもご利用いただけます
発信者番号は通知されません
「SUUMO(スーモ)を見た」と問い合わせください
つながらない方、不動産会社の方は
| Most price range 最多価格帯 | | 23 million yen (7 units) 2300万円台(7戸) | Building coverage, floor area ratio 建ぺい率・容積率 | | Building coverage: 60%, Volume ratio: 200% 建ぺい率:60%、容積率:200% | Time residents 入居時期 | | Immediate available 即入居可 | Land of the right form 土地の権利形態 | | Ownership 所有権 | Structure and method of construction 構造・工法 | | Wooden 2-story 木造2階建 | Use district 用途地域 | | One dwelling 1種住居 | Land category 地目 | | Residential land 宅地 | Overview and notices その他概要・特記事項 | | Building confirmation number: H21 確建 NDA No. 04765, Car space (all households), Kansai Electric Power Co., Inc., Public Water Supply, This sewage, City gas 建築確認番号:H21確建防大04765号、カースペース(全戸)、関西電力、公営水道、本下水、都市ガス | Company profile 会社概要 | | <Seller> governor of Osaka (10) Article 015999 No. Tachioka Sangyo Co., Ltd. Yubinbango581-0866 Osaka Yao City Higashiyamamotoshin cho 3-3-20 <売主>大阪府知事(10)第015999号立岡産業(株)〒581-0866 大阪府八尾市東山本新町3-3-20 |
Local appearance photo現地外観写真 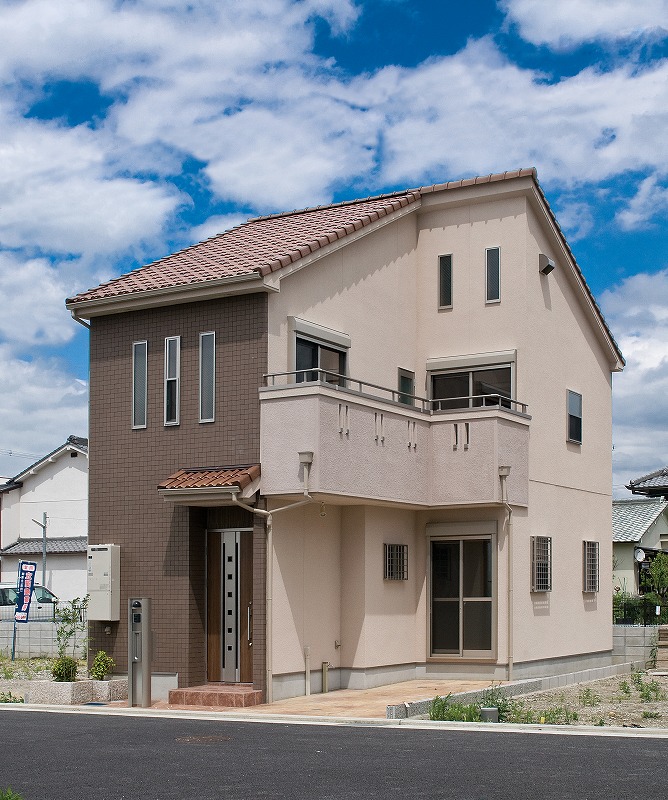 Stylish organized outer wall and the slit window in warm colors. Plenty of dihedral is installed in the balcony on the south-facing. In dazzling sunshine and a pleasant breeze, Laundry even fluffy well dry likely (No. 9 locations) model house
暖色系でまとめられた外壁とスリット窓がスタイリッシュ。南向きに設置されたバルコニーはたっぷり2面。眩しい陽光と心地よい風で、洗濯物もふんわり良く乾きそう(9号地)モデルハウス
Model house photoモデルハウス写真 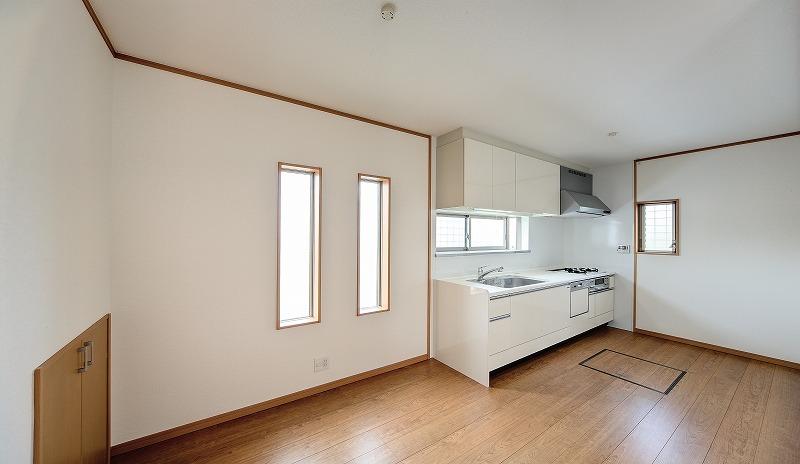 LDK can feel the signs of any time the family in the living room stairs. Since the open kitchen-style, More widely open to the entire room. Natural with color of the floor is what furniture likely to match (No. 9 locations) model house
リビング階段でいつでも家族の気配を感じられるLDK。オープンキッチンスタイルなので、部屋全体が更に広く開放的に。ナチュラルカラーのフローリングがどんな家具ともマッチしそう(9号地)モデルハウス
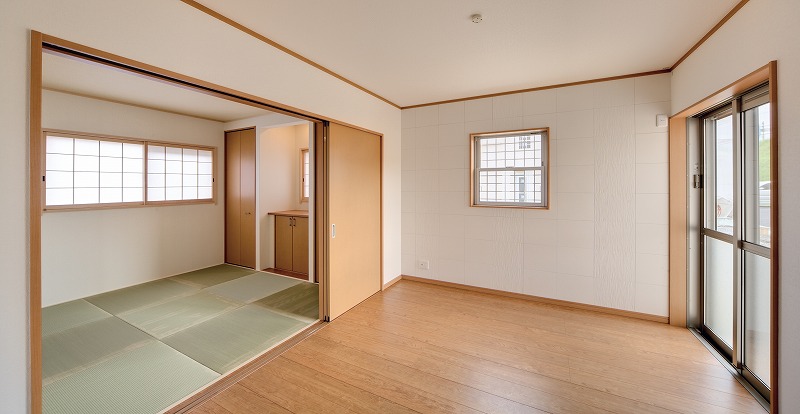 Available in 4.5-mat Japanese-style Ryukyu wind next to the living room. Because it was the one side to plenty of storage, It is firmly put away as well, such as futon for visitors. It feels good just become Gorotto horizontal (No. 9 locations) model house
リビングの隣には琉球風の4.5畳の和室をご用意。一面をたっぷりの収納にしているから、来客用のお布団などもしっかり片付けられる。ゴロっと横になるだけでも気持ちいいね(9号地)モデルハウス
Floor plan間取り図 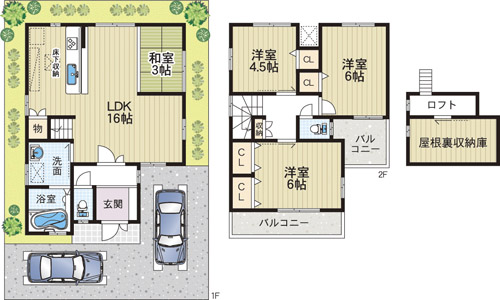 (No. 13 locations), Price 29,800,000 yen, 4LDK, Land area 87.75 sq m , Building area 83.03 sq m
(13号地)、価格2980万円、4LDK、土地面積87.75m2、建物面積83.03m2
Same specifications photos (living)同仕様写真(リビング) 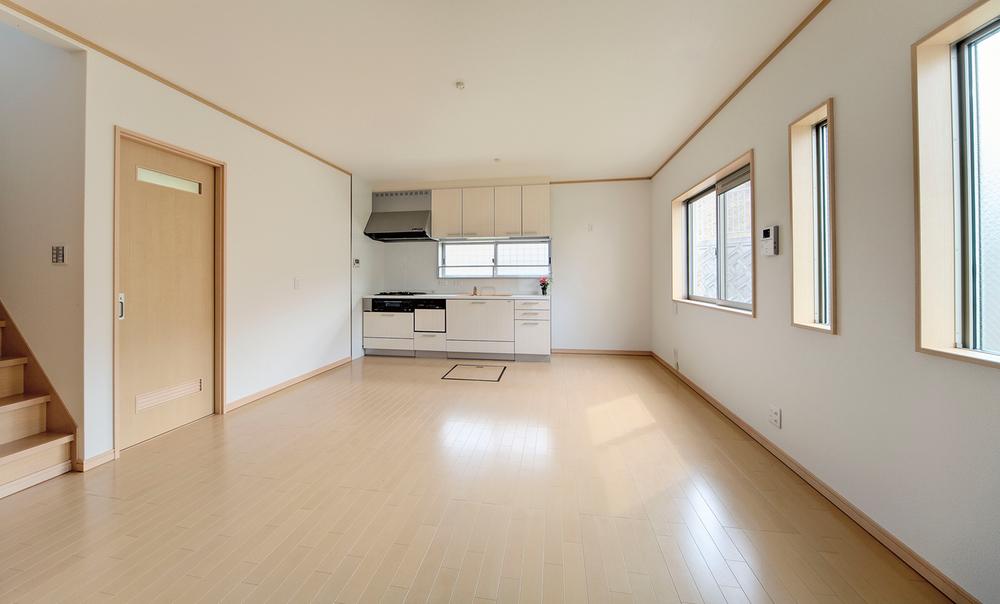 (25 Building) same specification
(25号棟)同仕様
Bathroom浴室 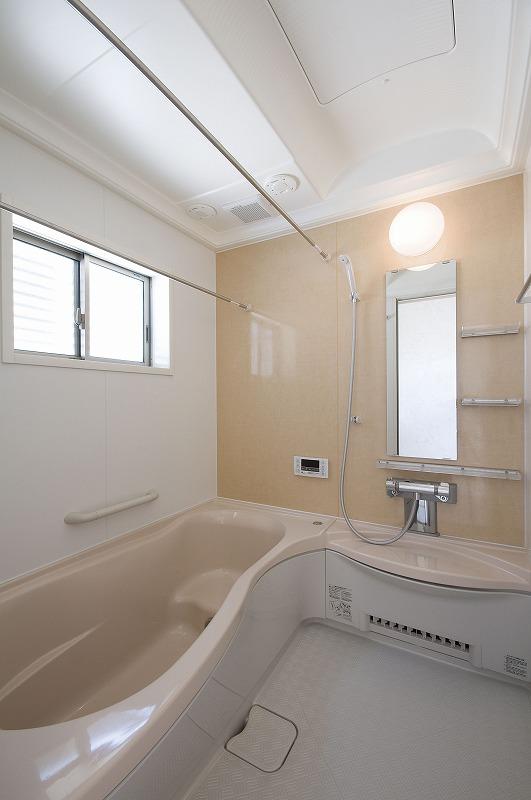 Room (same specifications) Shooting
室内(同仕様)撮影
Kitchenキッチン 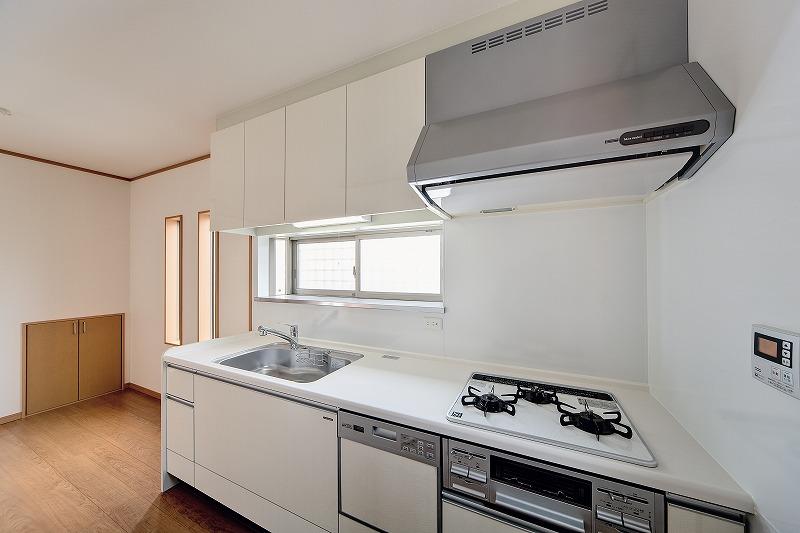 Room (same specifications) can also hope as the arrangement of the window
室内(同仕様)窓の配置もご希望通りに可能です
Construction ・ Construction method ・ specification構造・工法・仕様 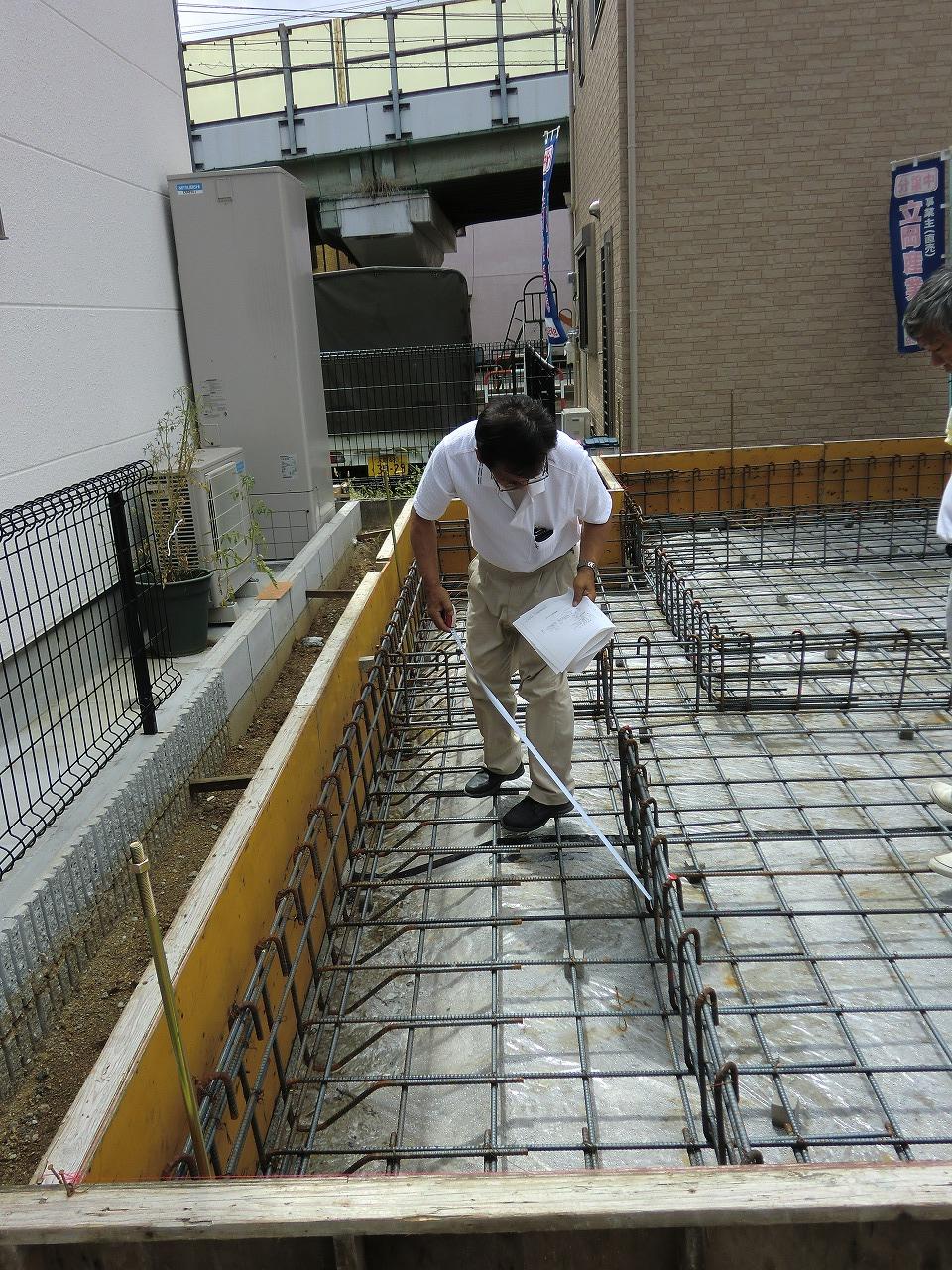 Digging deeper the peripheral portion of the foundation, Heavy foundation to realize also placed rebar
基礎の外周部分をより深く掘り、鉄筋も配置して重厚な基礎が実現
Security equipment防犯設備 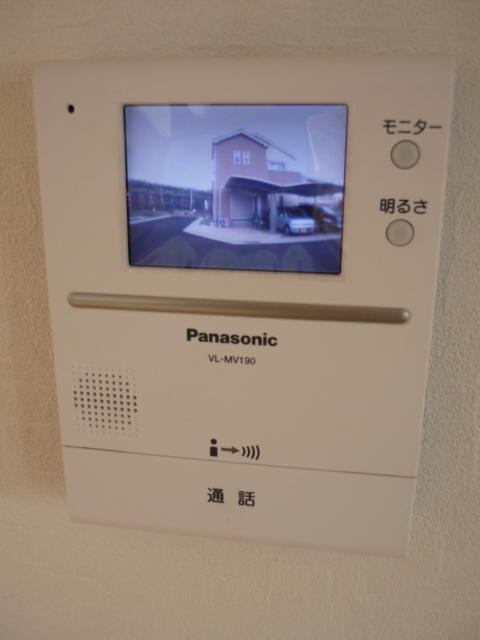 Crime prevention decisive factor
防犯の決め手
Balconyバルコニー 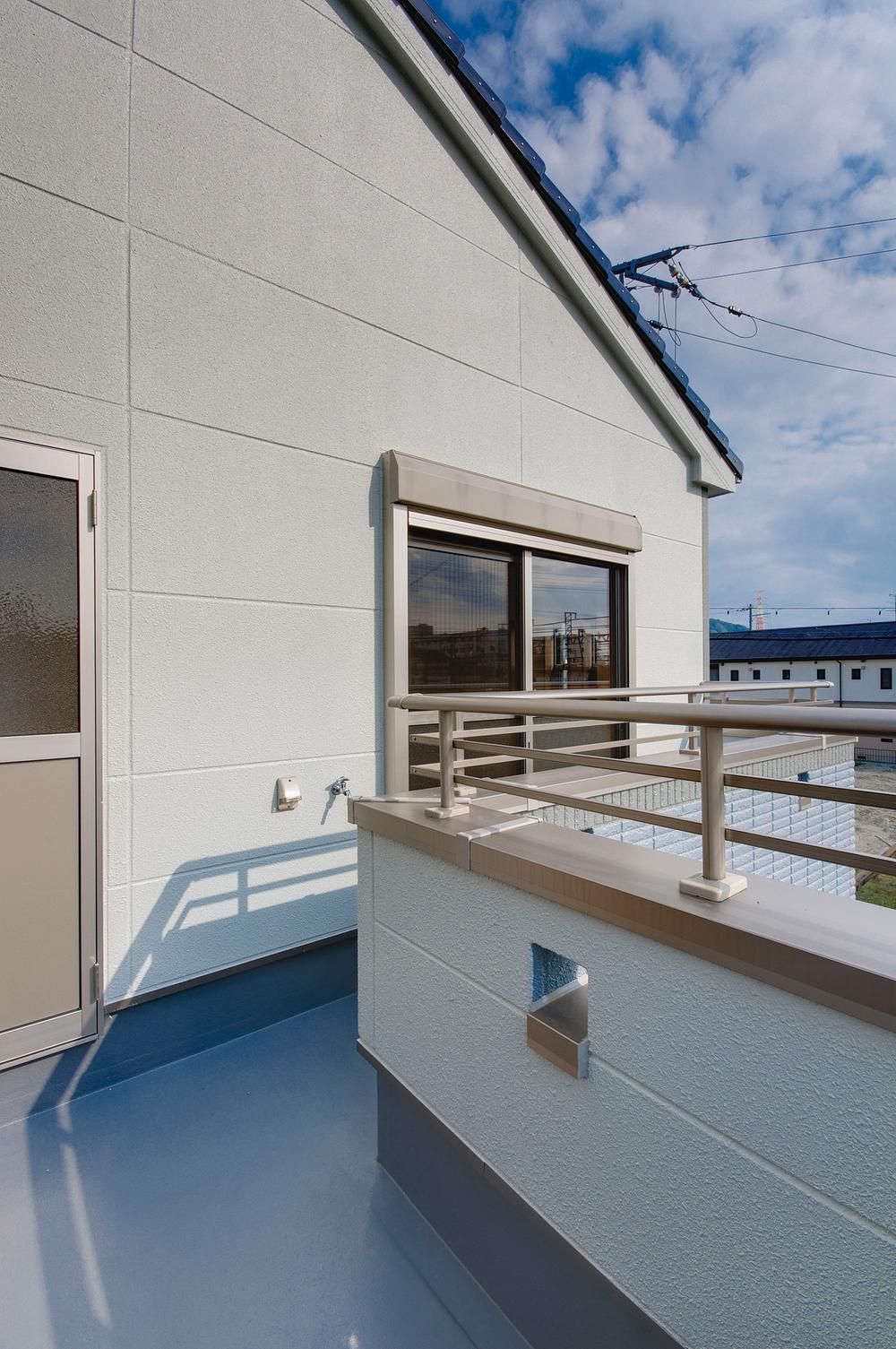 Same specifications
同仕様
Other Environmental Photoその他環境写真 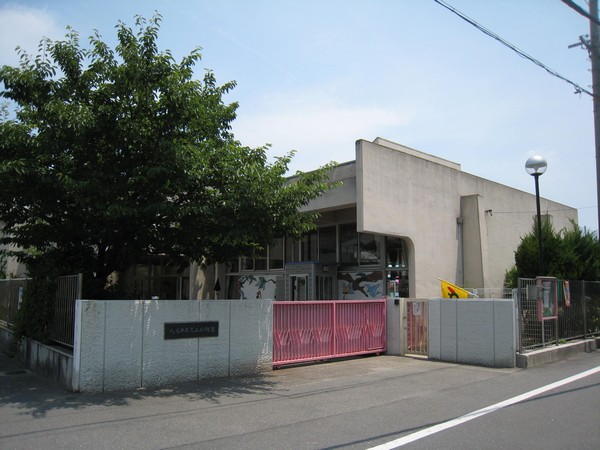 Interested or interested in the 600m words to Taisho kindergarten, Or listen to talk, Grow up with friends, Spend fun and an important time that
大正幼稚園まで600m 言葉に興味や関心を持ち、話したり聞いたり、友達と一緒に育つ、という大事な時期を楽しく過ごそう
Same specifications photos (Other introspection)同仕様写真(その他内観) 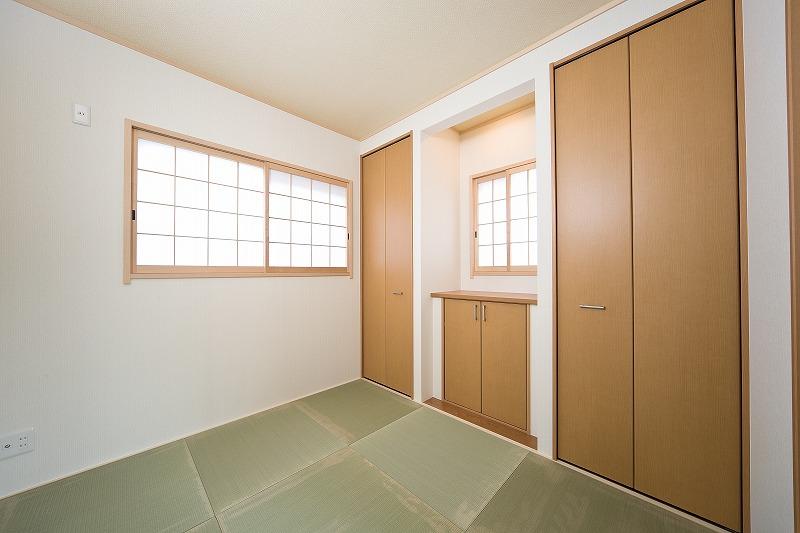 Abundant storage (9 Building) same specification
豊富な収納(9号棟)同仕様
Model house photoモデルハウス写真 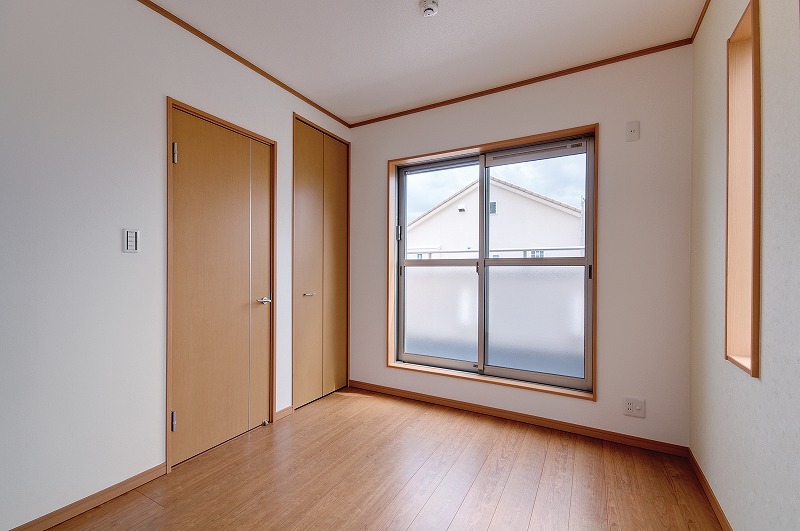 2 Kaikyoshitsu the sunshine from the south side of the balcony reach to the back of the room. GET the only private room myself was longing. Side-by-side favorite things, Enjoying private time (No. 9 locations) model house
南側のバルコニーからの陽射しが部屋の奥まで届く2階居室。憧れだった自分だけの個室をGET。お気に入りのものを並べて、プライベートタイムを楽しんで(9号地)モデルハウス
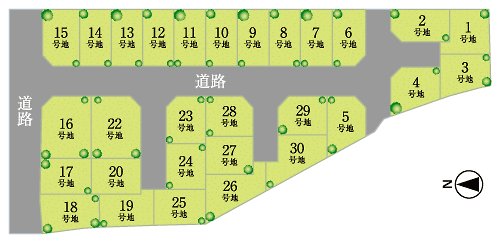 The entire compartment Figure
全体区画図
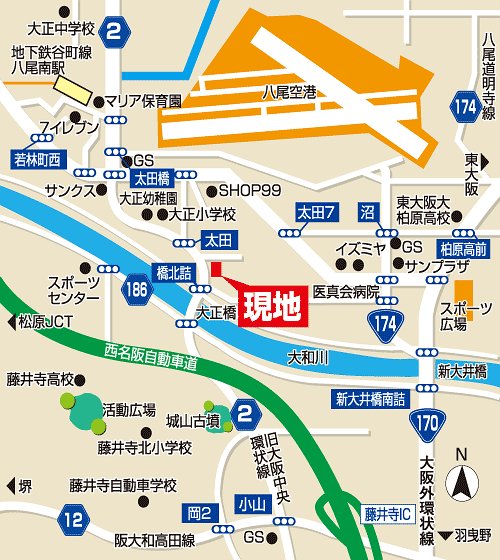 Local guide map
現地案内図
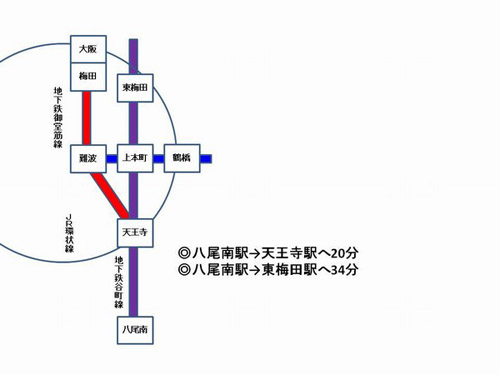 Access view
交通アクセス図
Floor plan間取り図 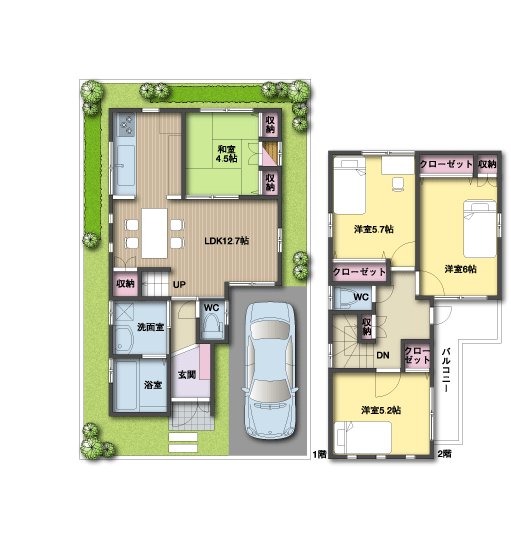 (No. 9 locations), Price 26,900,000 yen, 4LDK, Land area 70.24 sq m , Building area 80.53 sq m
(9号地)、価格2690万円、4LDK、土地面積70.24m2、建物面積80.53m2
Kitchenキッチン 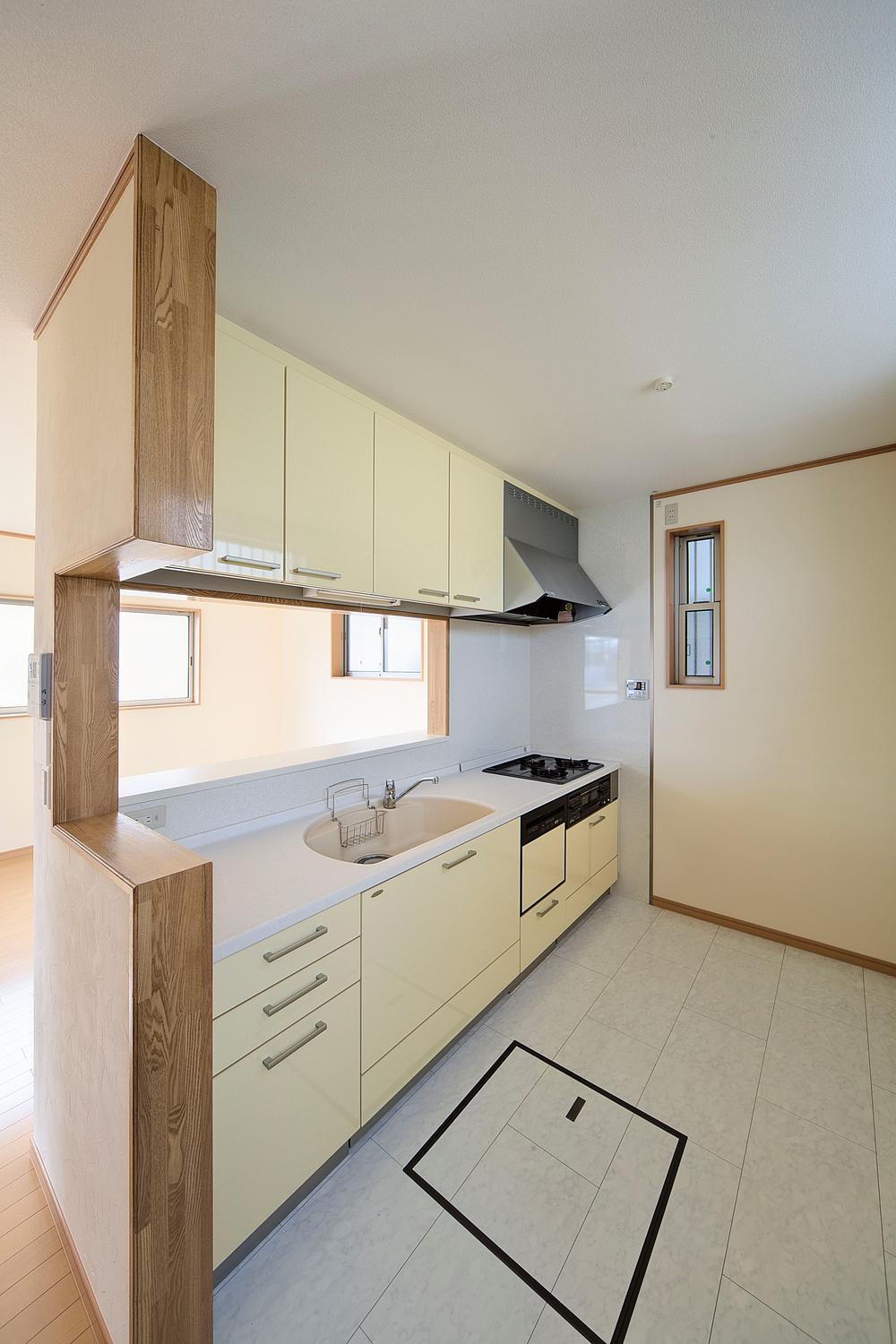 Kitchen with the same specifications of the current No. 29 land model house under construction, Counter kitchen.
現在29号地モデルハウス建築中のキッチンと同仕様、カウンターキッチンです。
Construction ・ Construction method ・ specification構造・工法・仕様 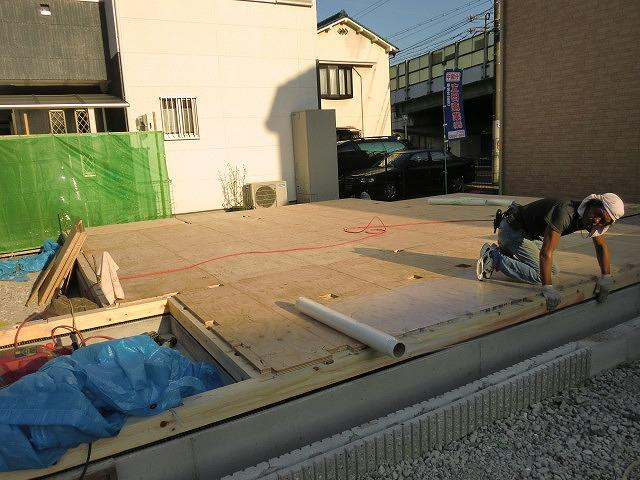 Massive double floor with no deflection, Both the first floor upstairs
たわみのない重厚な二重床、一階二階とも
Other Equipmentその他設備 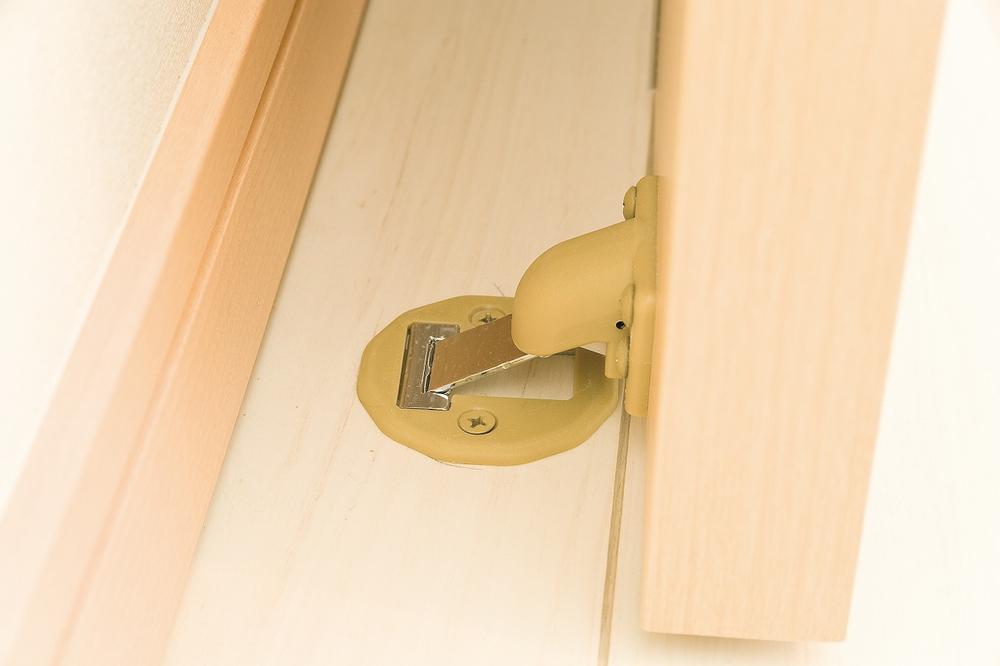 Standard installation safe magnet Shikito hit that does not hook the leg
足を引っ掛けることのない安全なマグネット式戸当たり標準設置
Other Environmental Photoその他環境写真 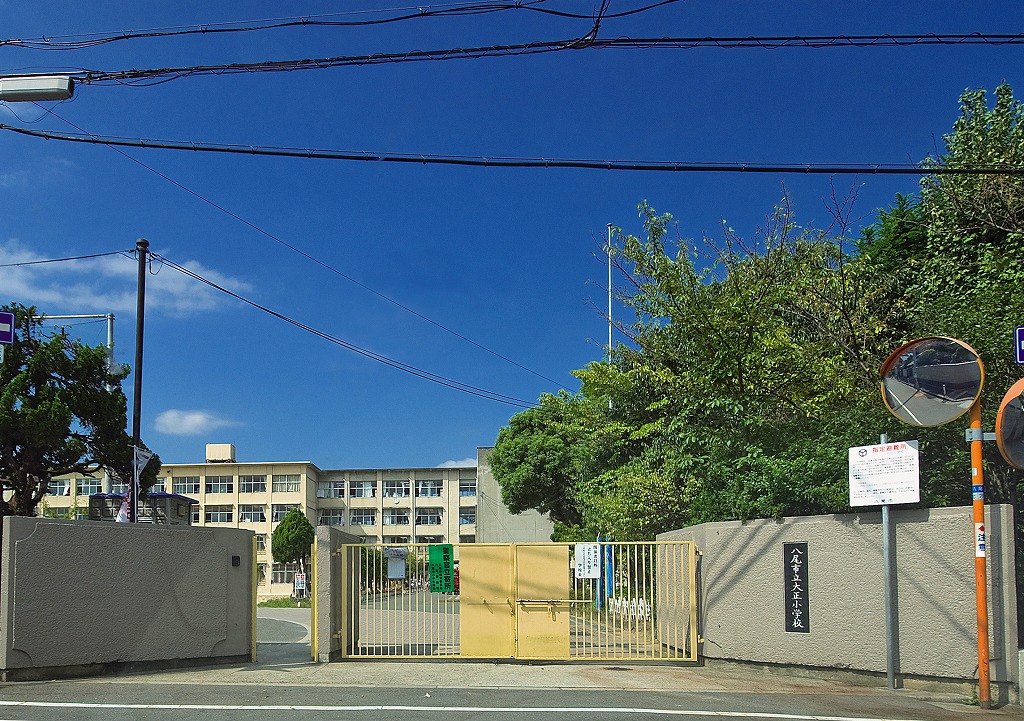 Adjacent to the 600m Taisho kindergarten to elementary school Taisho, 8 min. Walk. Because children of different age also can drop off and pick up together, Busy mom is also a great help
大正小学校まで600m 大正幼稚園と隣接、徒歩8分。年齢の違う子どもたちも一緒に送り迎えができるから、忙しいママも大助かり
Location
| 





















