New Homes » Kansai » Osaka prefecture » Yao City
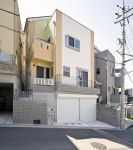 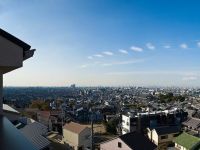
| | Osaka Prefecture Yao City 大阪府八尾市 |
| Kintetsu shigi line "Shigisan opening" walk 5 minutes 近鉄信貴線「信貴山口」歩5分 |
| Osaka Plain views from Sky balcony located on a hill with a flat location from the station, Can also be used as two storage space because the shutter that with garage. Field trips possible time beforehand contact 駅から平坦な立地でありながら高台に位置しスカイバルコニーから大阪平野一望、2台のシャッターガレージ付なので収納スペースとしても使えます。現地見学可能時間は事前連絡 |
| Parking two Allowed, System kitchen, Bathroom Dryer, Flat to the station, A quiet residential area, Around traffic fewer, Or more before road 6m, Starting station, Shutter garage, Barrier-free, Bathroom 1 tsubo or more, 2-story, Good view, IH cooking heater, Dish washing dryer, Or more ceiling height 2.5m, All-electric, City gas, Located on a hill, roof balcony, Development subdivision in 駐車2台可、システムキッチン、浴室乾燥機、駅まで平坦、閑静な住宅地、周辺交通量少なめ、前道6m以上、始発駅、シャッター車庫、バリアフリー、浴室1坪以上、2階建、眺望良好、IHクッキングヒーター、食器洗乾燥機、天井高2.5m以上、オール電化、都市ガス、高台に立地、ルーフバルコニー、開発分譲地内 |
Features pickup 特徴ピックアップ | | Parking two Allowed / System kitchen / Bathroom Dryer / Flat to the station / A quiet residential area / Around traffic fewer / Or more before road 6m / Starting station / Shutter - garage / Barrier-free / Bathroom 1 tsubo or more / 2-story / Good view / IH cooking heater / Dish washing dryer / Or more ceiling height 2.5m / All-electric / City gas / Located on a hill / roof balcony / Development subdivision in 駐車2台可 /システムキッチン /浴室乾燥機 /駅まで平坦 /閑静な住宅地 /周辺交通量少なめ /前道6m以上 /始発駅 /シャッタ-車庫 /バリアフリー /浴室1坪以上 /2階建 /眺望良好 /IHクッキングヒーター /食器洗乾燥機 /天井高2.5m以上 /オール電化 /都市ガス /高台に立地 /ルーフバルコニー /開発分譲地内 | Price 価格 | | 19,800,000 yen ~ 27,800,000 yen 1980万円 ~ 2780万円 | Floor plan 間取り | | 3LDK ~ 4LDK 3LDK ~ 4LDK | Units sold 販売戸数 | | 15 units 15戸 | Total units 総戸数 | | 66 units 66戸 | Land area 土地面積 | | 71.28 sq m ~ 80.99 sq m (measured) 71.28m2 ~ 80.99m2(実測) | Building area 建物面積 | | 69.66 sq m ~ 81.81 sq m (measured) 69.66m2 ~ 81.81m2(実測) | Driveway burden-road 私道負担・道路 | | 6m width asphalt paving 6m幅アスファルト舗装 | Completion date 完成時期(築年月) | | September 2011 2011年9月 | Address 住所 | | Osaka Prefecture Yao Kurotani 4-6 大阪府八尾市黒谷4-6 | Traffic 交通 | | Kintetsu shigi line "Shigisan opening" walk 5 minutes
Kintetsu Osaka line "Takayasu's" walking 15 minutes 近鉄信貴線「信貴山口」歩5分
近鉄大阪線「高安」歩15分
| Related links 関連リンク | | [Related Sites of this company] 【この会社の関連サイト】 | Contact お問い合せ先 | | Tachioka industry (stock) TEL: 0800-603-3174 [Toll free] mobile phone ・ Also available from PHS
Caller ID is not notified
Please contact the "saw SUUMO (Sumo)"
If it does not lead, If the real estate company 立岡産業(株)TEL:0800-603-3174【通話料無料】携帯電話・PHSからもご利用いただけます
発信者番号は通知されません
「SUUMO(スーモ)を見た」と問い合わせください
つながらない方、不動産会社の方は
| Most price range 最多価格帯 | | 25 million yen 2500万円台 | Building coverage, floor area ratio 建ぺい率・容積率 | | Building coverage: 60%, Volume ratio: 200% 建ぺい率:60%、容積率:200% | Land of the right form 土地の権利形態 | | Ownership 所有権 | Structure and method of construction 構造・工法 | | Wooden 2-story (framing ・ Tsuyoshiyuka method) 木造2階建(軸組・剛床工法) | Use district 用途地域 | | One middle and high 1種中高 | Land category 地目 | | Residential land 宅地 | Company profile 会社概要 | | <Seller> governor of Osaka (10) Article 015999 No. Tachioka Sangyo Co., Ltd. Yubinbango581-0866 Osaka Yao City Higashiyamamotoshin cho 3-3-20 <売主>大阪府知事(10)第015999号立岡産業(株)〒581-0866 大阪府八尾市東山本新町3-3-20 |
Local appearance photo現地外観写真 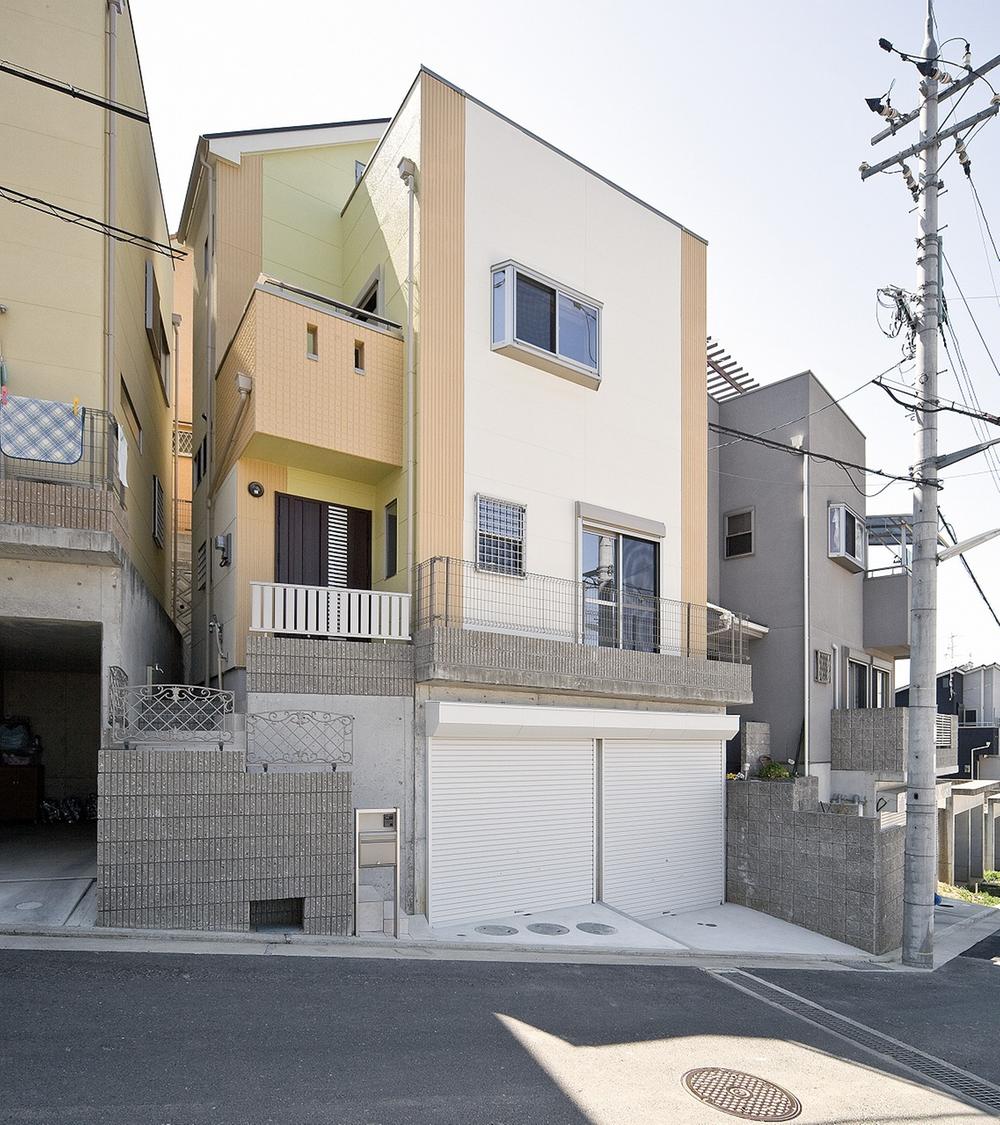 The there is a shutter with garage and Sky balcony is a feature of the uptown property unique.
シャッター付きガレージとスカイバルコニーがあるのは山の手物件ならではの特色です。
View photos from the dwelling unit住戸からの眺望写真 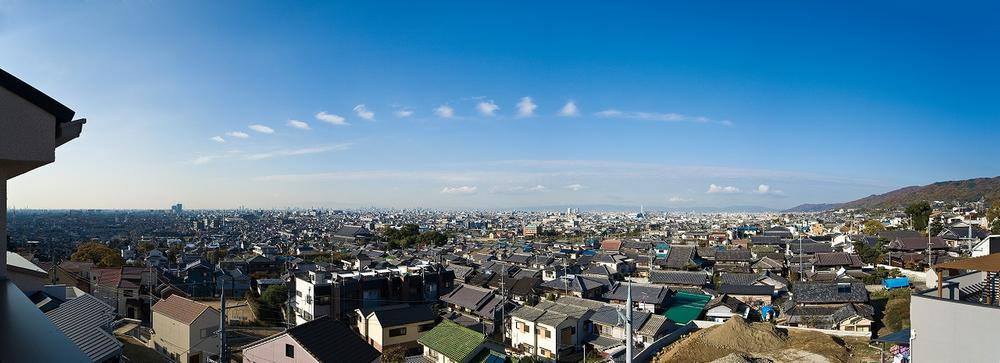 View from local
現地からの眺望
Balconyバルコニー 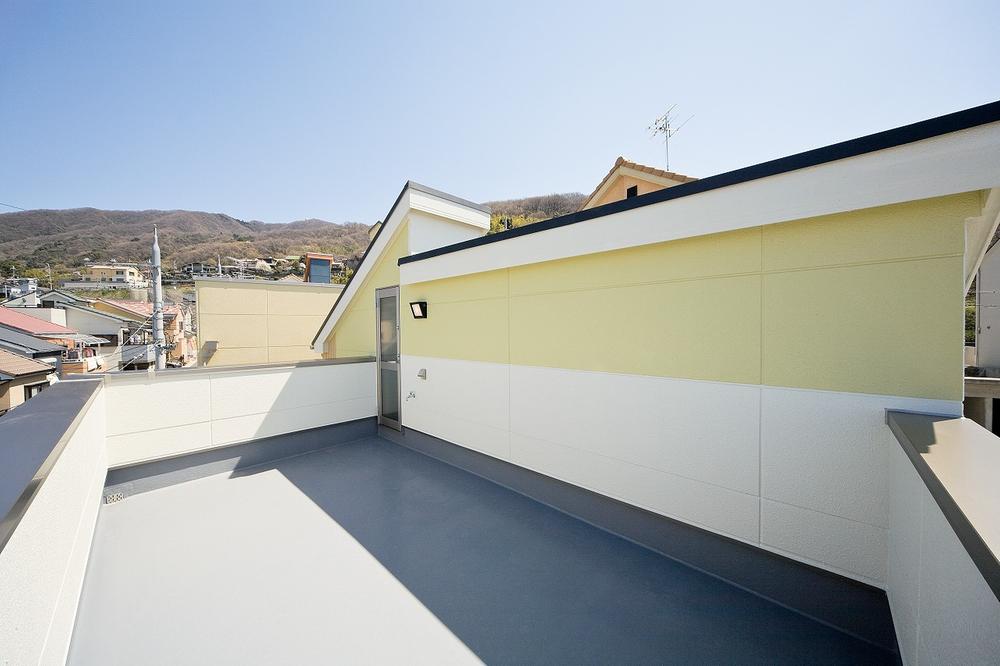 From local, It overlooks both the mountains and the Osaka Plain.
現地より、山と大阪平野の両方を一望できます。
Floor plan間取り図 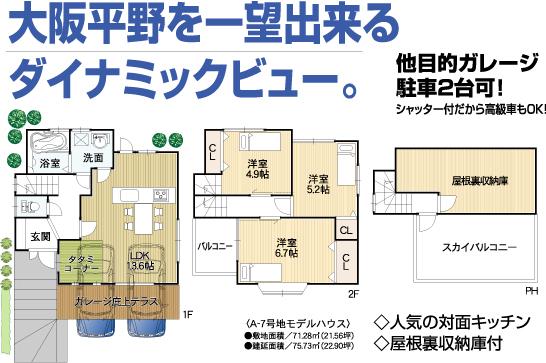 Price 27,800,000 yen, 3LDK, Land area 71.28 sq m , Building area 75.73 sq m
価格2780万円、3LDK、土地面積71.28m2、建物面積75.73m2
Livingリビング 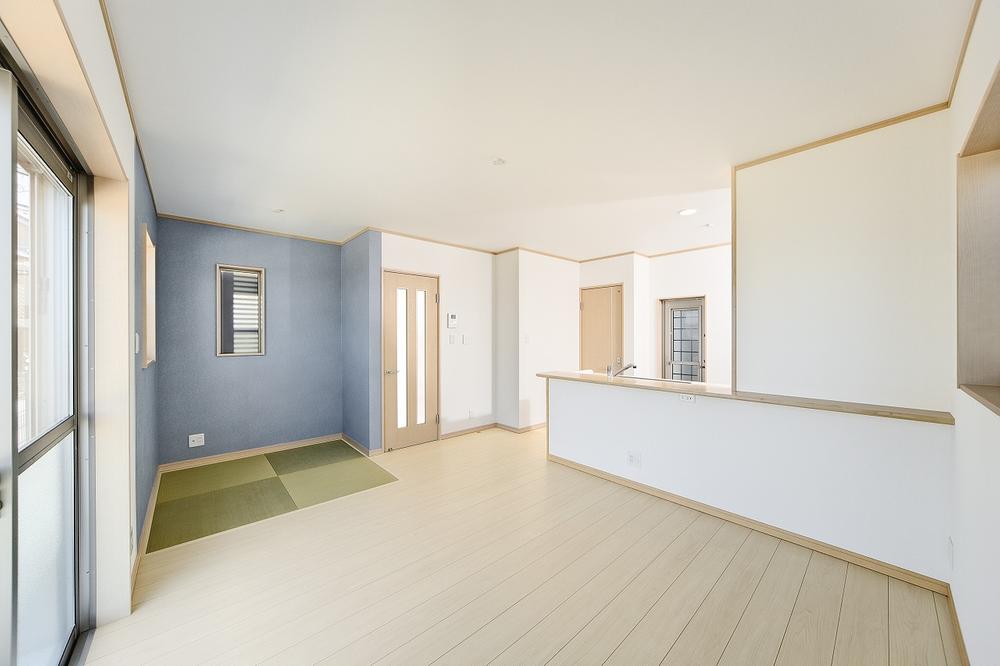 Counter kitchen and tatami corner
カウンターキッチンとタタミコーナー
Same specifications photo (bathroom)同仕様写真(浴室) 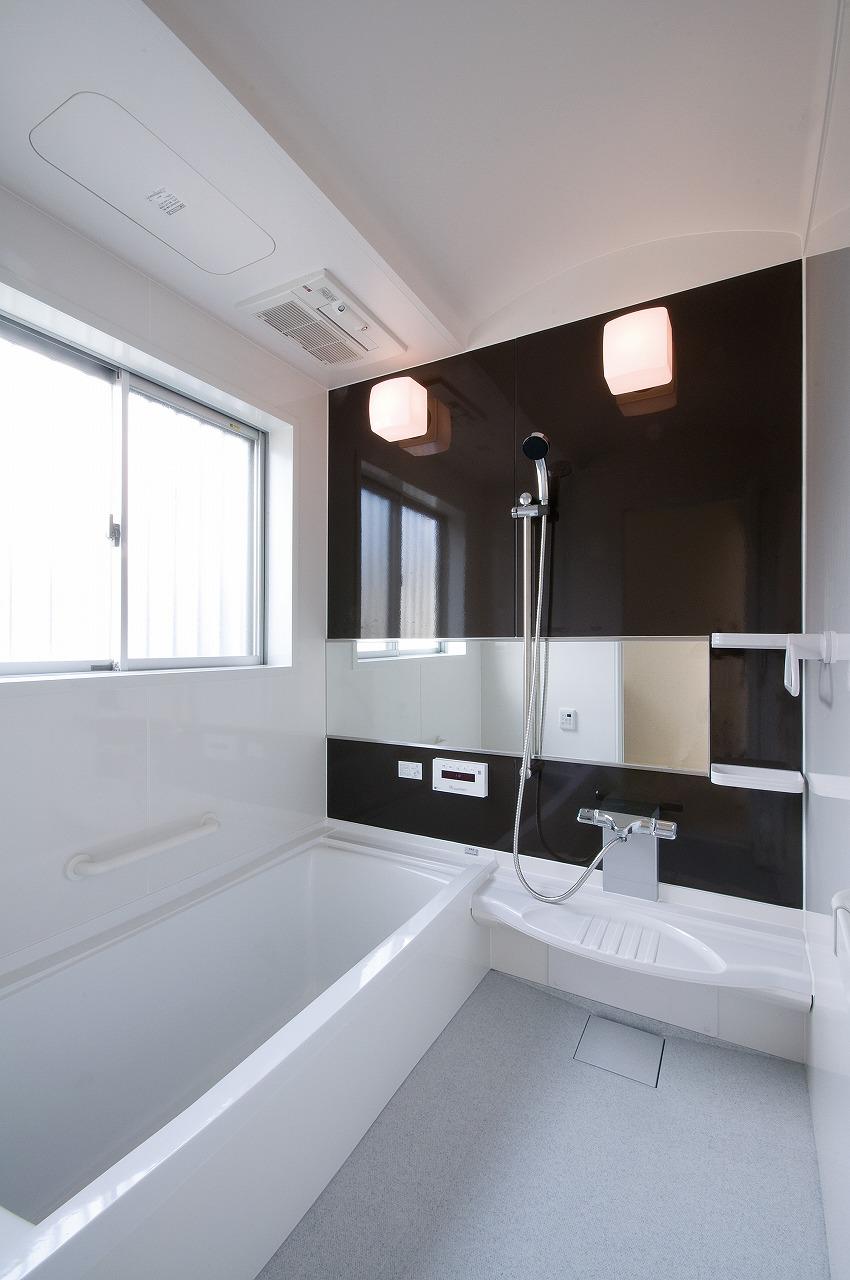 (A17 Building) same specification
(A17号棟)同仕様
Kitchenキッチン 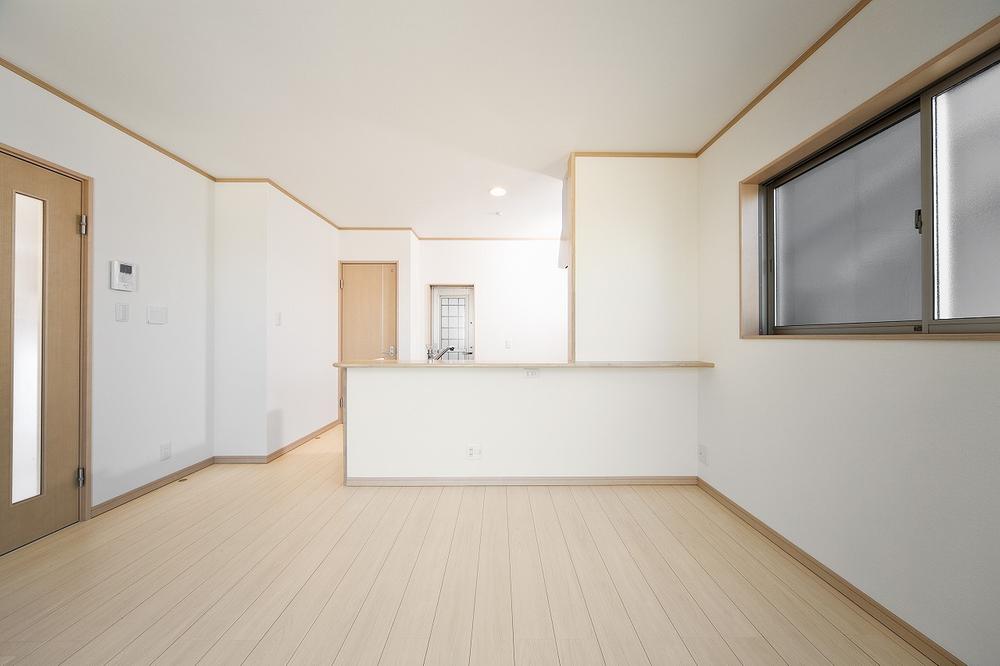 Large living space in front of the counter kitchen
カウンターキッチンの前は広いリビングスペース
Non-living roomリビング以外の居室 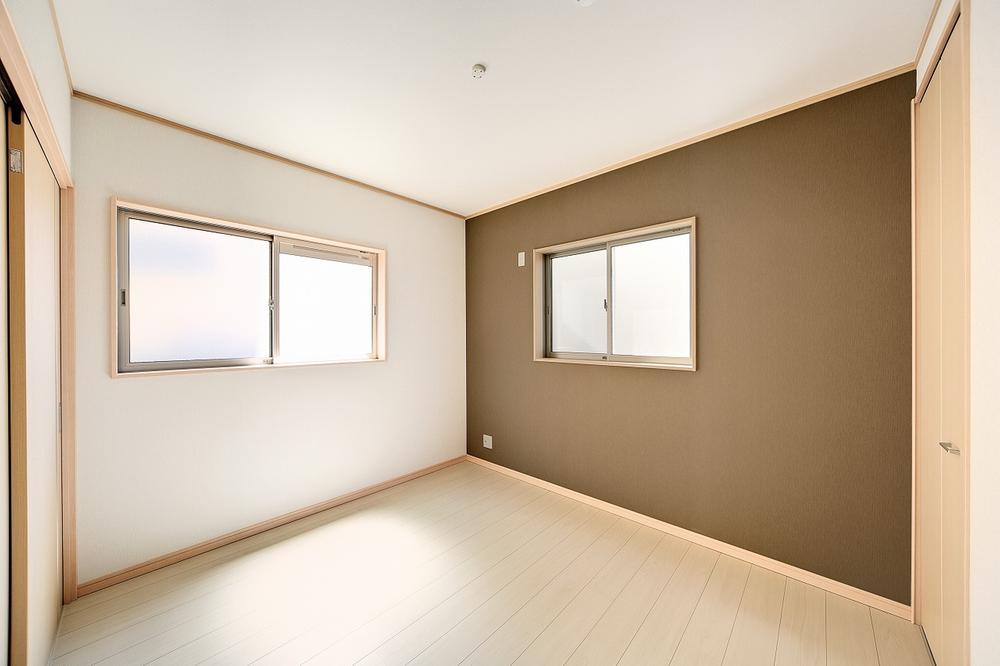 Wall cross be used a variety of variations on ・ Representing the off
壁クロスも多彩なバリエーションを用いてオン・オフを表現
Entrance玄関 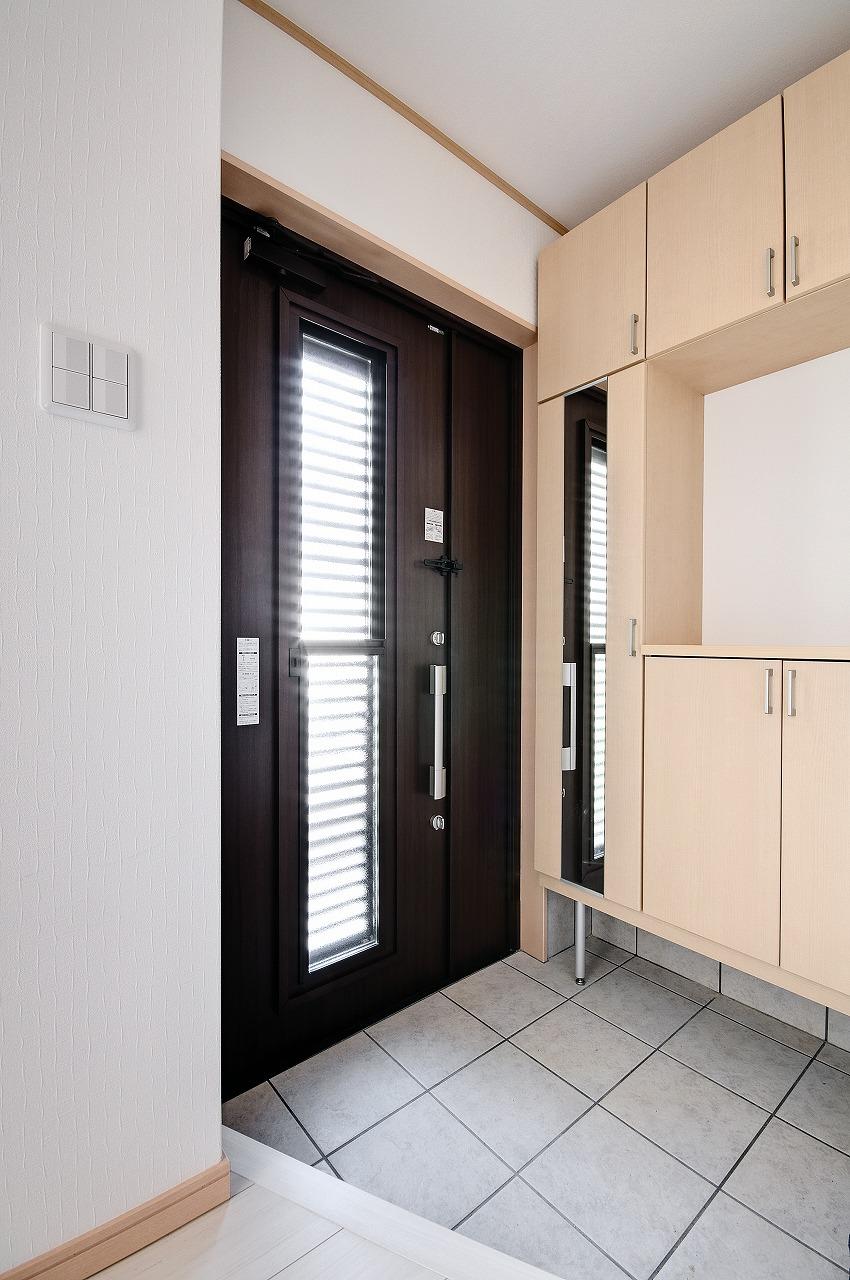 Screen door built-in entrance door entrance door that can vent in a sliding
玄関扉はスライド式で通風ができる網戸組み込み式玄関扉
Wash basin, toilet洗面台・洗面所 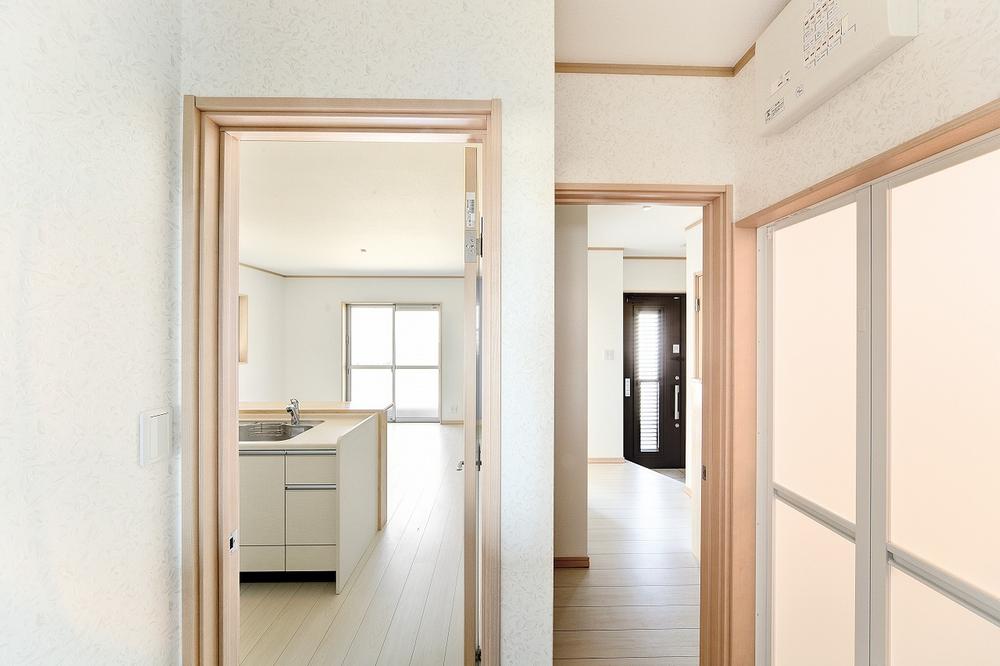 Interior
室内
Garden庭 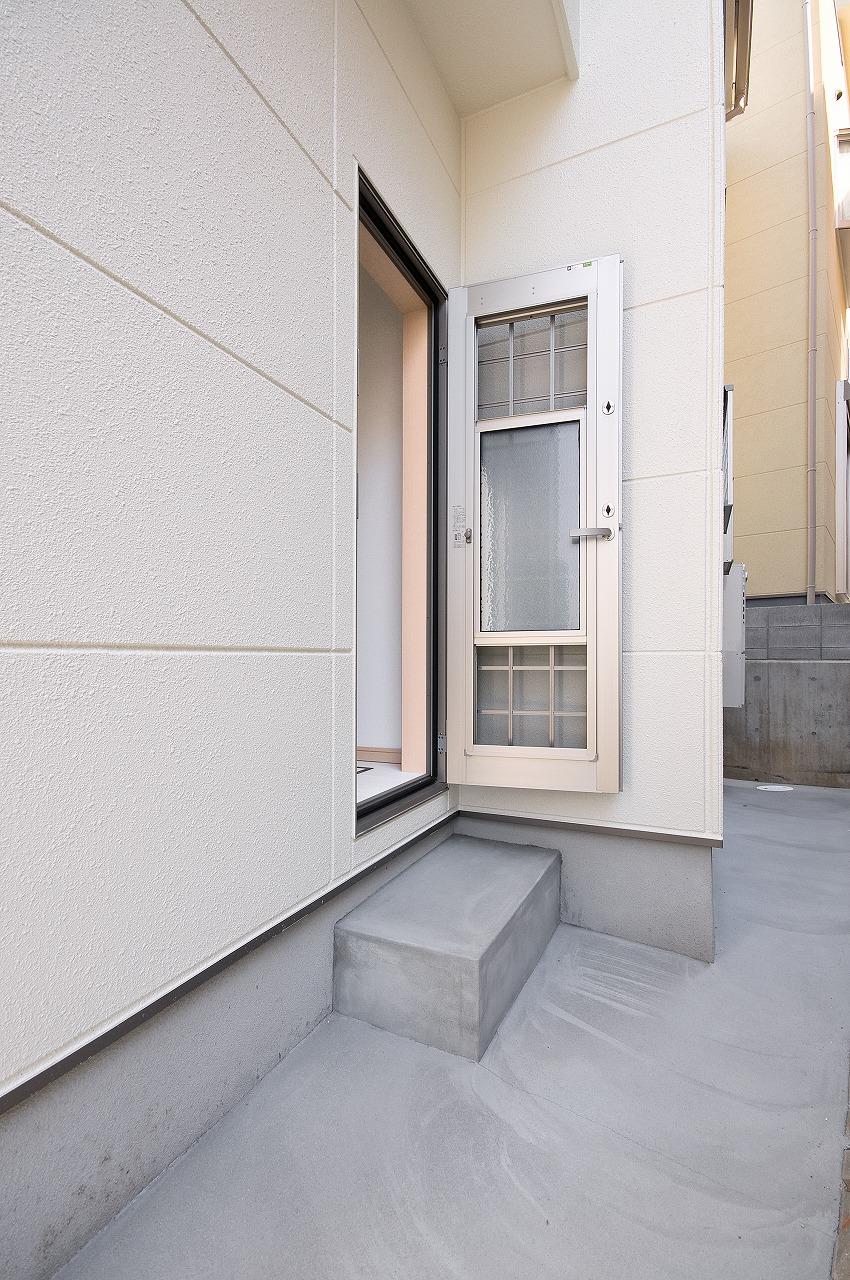 Set up a back door in the kitchen next to, Or place pots and planter because there is a wide space, You can multi-purpose use of as garbage space.
キッチン横に勝手口を設置、広いスペースがあるので鉢植えやプランターを置いたり、ごみスペースとして多目的活用できます。
Balconyバルコニー 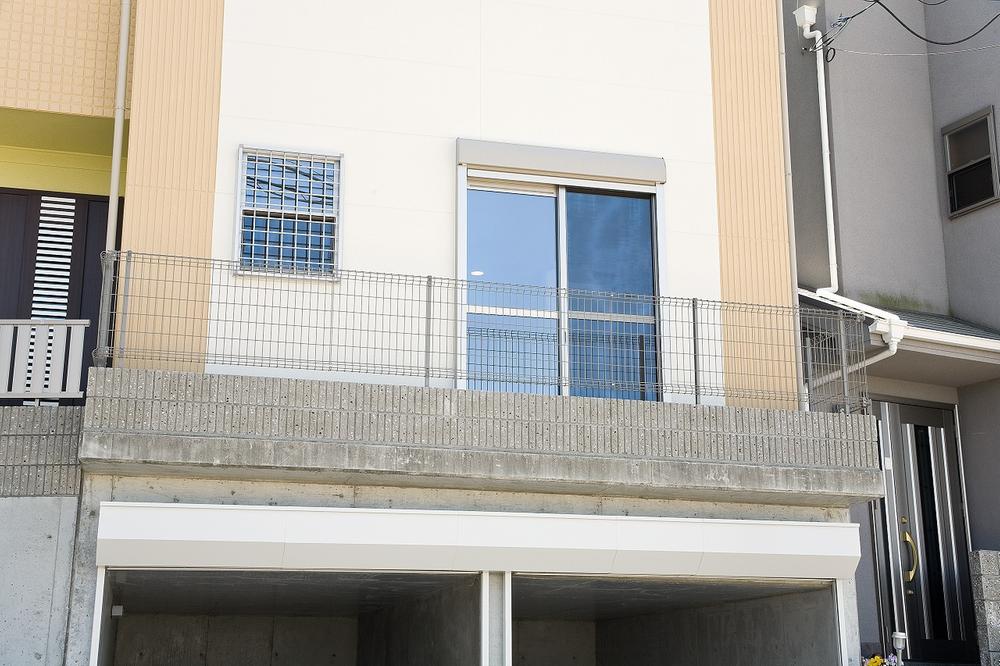 Convenient flow line is short on household chores, such as also have a balcony laundry next to the living
リビング横にもバルコニーがあり洗濯など家事には動線が短く便利
View photos from the dwelling unit住戸からの眺望写真 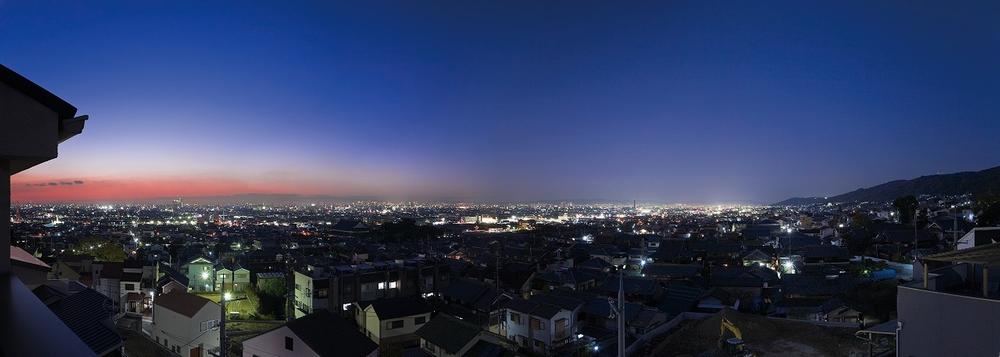 View from local
現地からの眺望
Hill photo高台写真 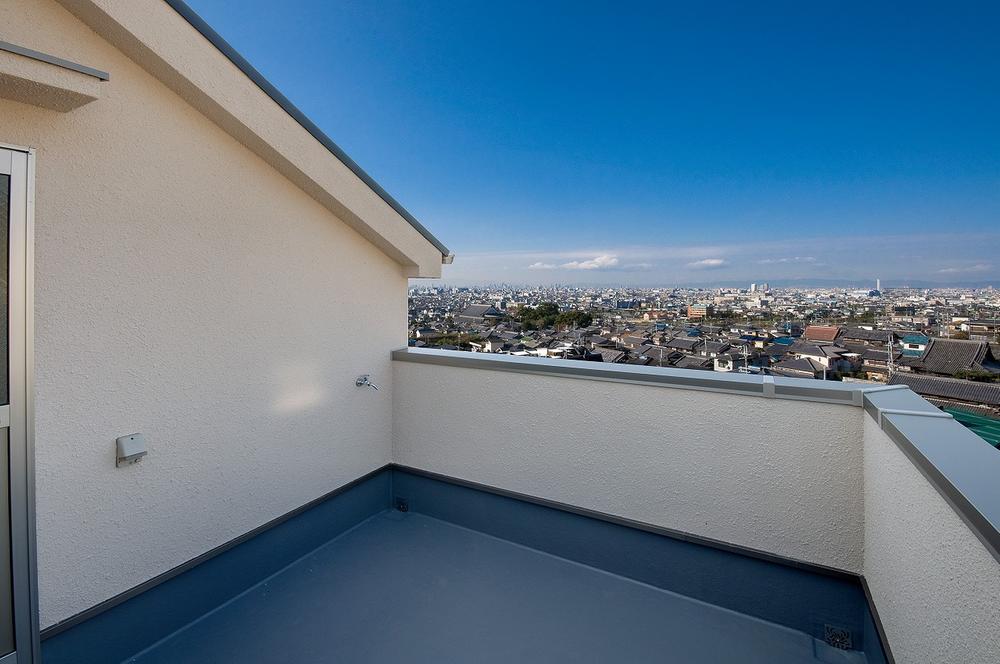 View as seen from the sky balcony
スカイバルコニーから見た眺望
Otherその他 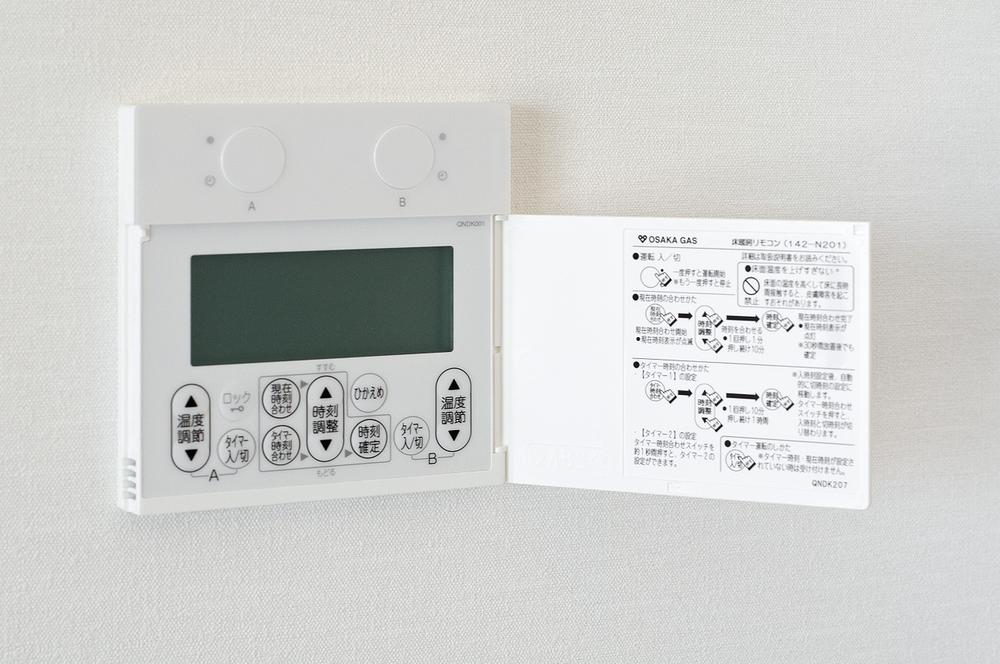 Atata' paddle floor heating in the living
リビングにはあたたっかい床暖房
Livingリビング 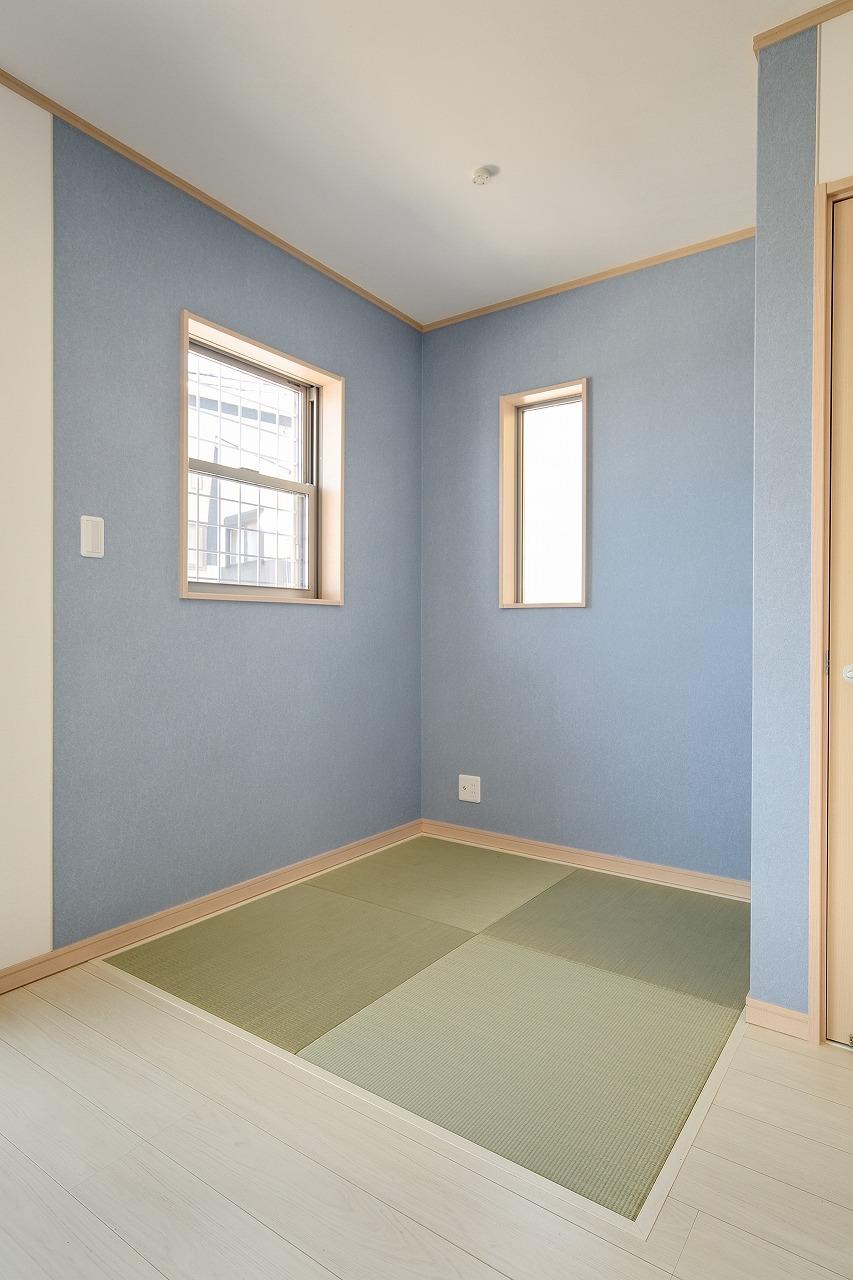 Also tatami corner in the living room corner
リビングコーナーにはタタミコーナーも
Same specifications photo (kitchen)同仕様写真(キッチン) 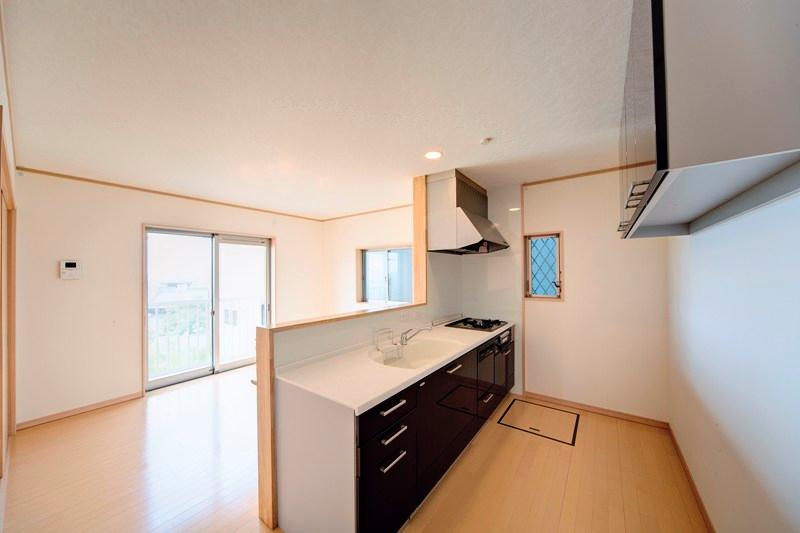 (A-13 Building) same specification
(A-13号棟)同仕様
Non-living roomリビング以外の居室 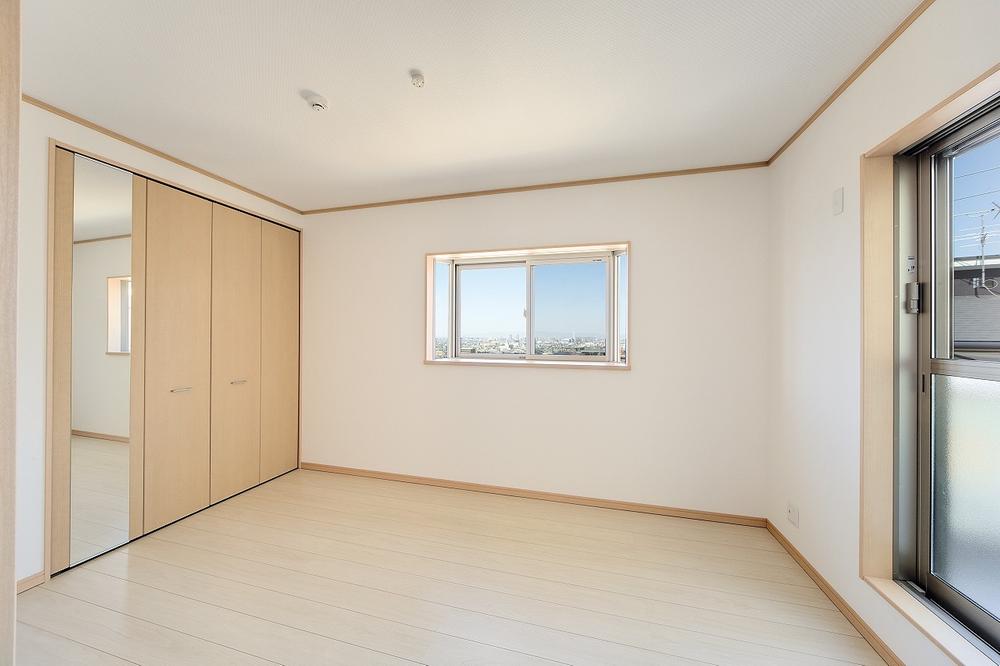 It is a comfortable space to both lighting ventilation.
採光通風ともに快適な空間です。
Entrance玄関 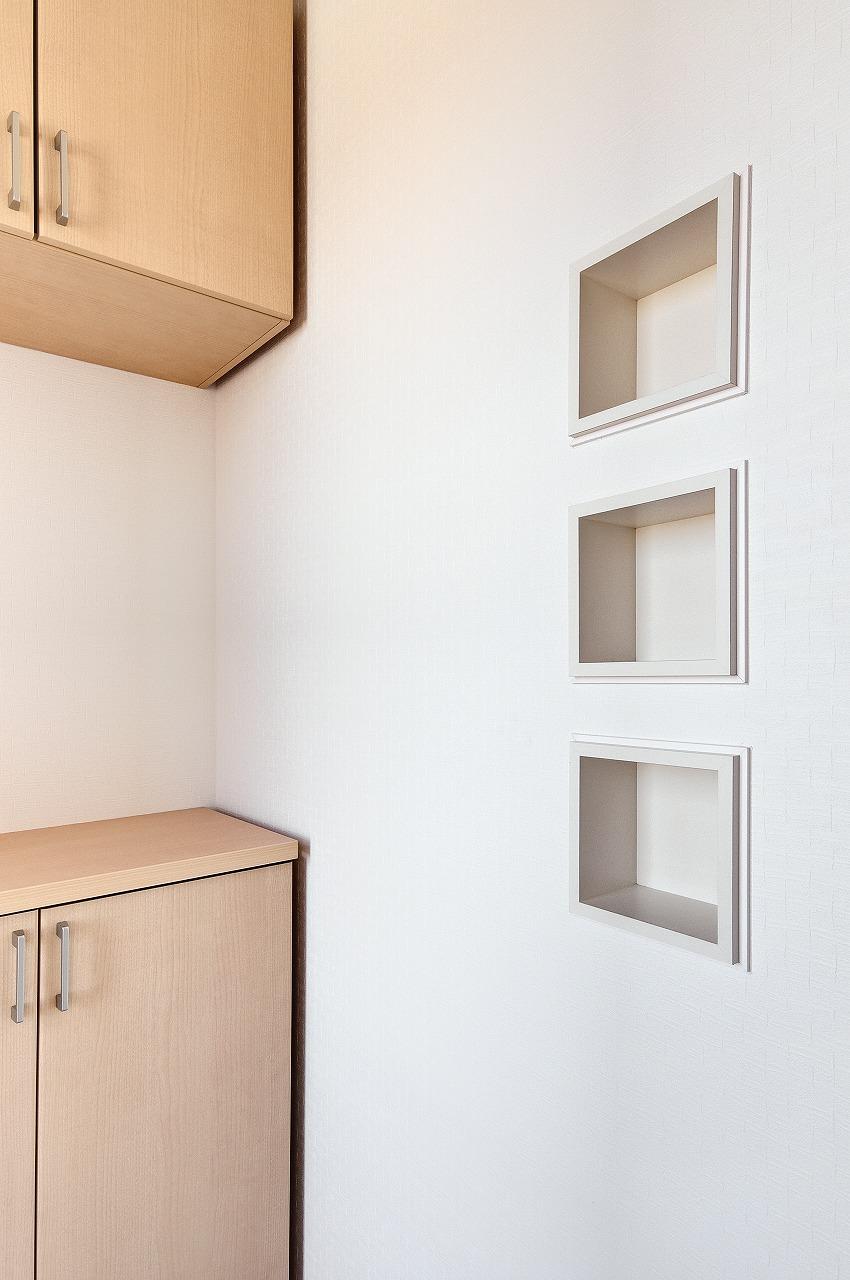 Set up a stylish niche before the entrance
玄関に前にはおしゃれなニッチを設置
View photos from the dwelling unit住戸からの眺望写真 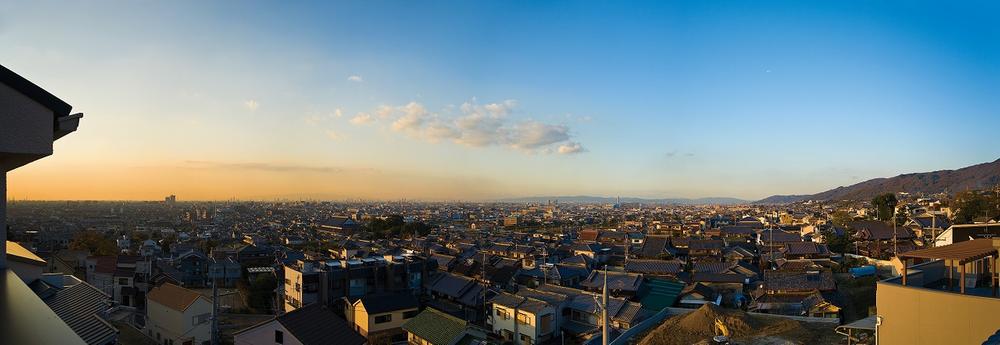 View from local
現地からの眺望
Livingリビング 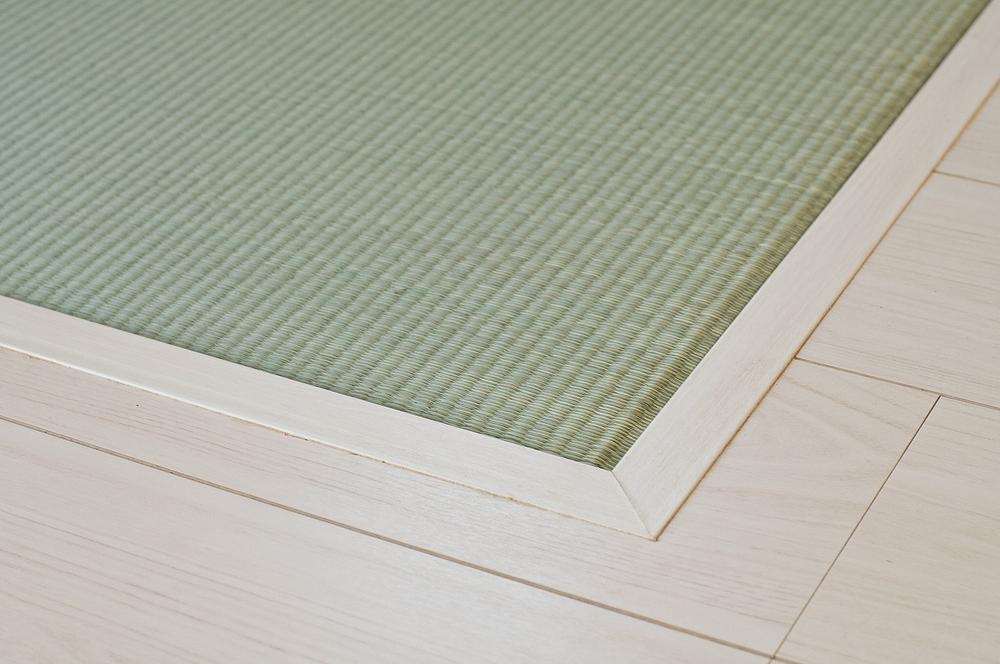 Step is there is no safe
段差がなく安全です
Location
|






















