New Homes » Kansai » Osaka prefecture » Yao City
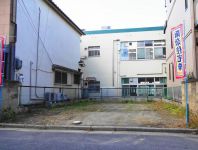 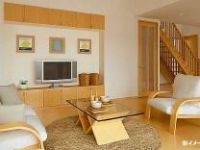
| | Osaka Prefecture Yao City 大阪府八尾市 |
| JR Kansai Main Line "Shiki" walk 10 minutes JR関西本線「志紀」歩10分 |
| This week's Saturday ・ Sunday will be held local briefing JR Yamato route "Shiki Station" newly built one detached which can be purchased at the payment of an introduction !! monthly 65,161 yen limited one section of a 7-minute walk away 今週の 土・日曜日に現地説明会を開催しますJR大和路線「志紀駅」まで徒歩7分の限定1区画でのご紹介!!月々65,161円のお支払で購入可能な新築一戸建 |
| ■ It will be the seller. ■ Monthly payment, Down payment $ 0 ・ It is when there is no bonus payment. ■ Economy ・ The interest rate situation, The amount of the payment is subject to up and down. For more information, please contact. ■ Photograph of the building we are on the construction photographs of the model house situated in the neighborhood. I hope if you can refer to us as an example of construction of our. ■ Unit bath and kitchen, Bathroom dryer, etc. is the standard equipment of our company. ■弊社が売主となります。■月々のお支払いは、頭金0円・ボーナス払い無しの場合です。■経済・金利情勢により、お支払いの額は上下する場合がございます。詳しくはお問い合わせください。■建物のお写真は近隣にございますモデルハウスの施工写真等を掲載しております。 弊社の施工例としてご参考にしていただけましたら幸いです。■ユニットバスやキッチン、浴室乾燥機等は弊社の標準装備です。 |
Features pickup 特徴ピックアップ | | Parking two Allowed / Fiscal year Available / Energy-saving water heaters / Super close / System kitchen / Bathroom Dryer / All room storage / Flat to the station / A quiet residential area / LDK15 tatami mats or more / Around traffic fewer / Japanese-style room / Shaping land / Mist sauna / Washbasin with shower / Face-to-face kitchen / Wide balcony / Barrier-free / Bathroom 1 tsubo or more / 2-story / South balcony / Double-glazing / Warm water washing toilet seat / Underfloor Storage / The window in the bathroom / TV monitor interphone / Ventilation good / All living room flooring / Dish washing dryer / Walk-in closet / Water filter / Living stairs / City gas / A large gap between the neighboring house / Flat terrain / 2 family house / Attic storage / Floor heating 駐車2台可 /年度内入居可 /省エネ給湯器 /スーパーが近い /システムキッチン /浴室乾燥機 /全居室収納 /駅まで平坦 /閑静な住宅地 /LDK15畳以上 /周辺交通量少なめ /和室 /整形地 /ミストサウナ /シャワー付洗面台 /対面式キッチン /ワイドバルコニー /バリアフリー /浴室1坪以上 /2階建 /南面バルコニー /複層ガラス /温水洗浄便座 /床下収納 /浴室に窓 /TVモニタ付インターホン /通風良好 /全居室フローリング /食器洗乾燥機 /ウォークインクロゼット /浄水器 /リビング階段 /都市ガス /隣家との間隔が大きい /平坦地 /2世帯住宅 /屋根裏収納 /床暖房 | Event information イベント情報 | | Local guide Board (Please be sure to ask in advance) schedule / Every Saturday, Sunday and public holidays time / 10:00 ~ At 17:00 local, Can we will explain the surrounding rooftops and the living environment. Also, To those who wish, Close Niokimashite multiple of architecture in the building in our subdivision, You can check the structure and specifications of the building "look touch Feel "Please confirm. Weekday 13:00 ~ 17:00 Sat ・ Sunday 10:00 ~ If you can 17:00, I like thank you can contact us in advance. (It is possible, even on the day) 現地案内会(事前に必ずお問い合わせください)日程/毎週土日祝時間/10:00 ~ 17:00現地にて、周辺の街並みや住環境をご説明させていただけます。また、ご希望の方には、近隣にあります複数の弊社分譲地内の建築中建物におきまして、建物の構造や仕様をご確認いただけます『見て 触って 感じて』ご確認くださいませ。平日 13:00 ~ 17:00土・日曜日 10:00 ~ 17:00出来ましたら、事前にご連絡いただけますようお願いいたします。(当日でも可能です) | Price 価格 | | Land sales without 21,800,000 yen building conditions is also possible. 2180万円建築条件なしの土地販売も可能です。 | Floor plan 間取り | | 3LDK 3LDK | Units sold 販売戸数 | | 1 units 1戸 | Total units 総戸数 | | 1 units 1戸 | Land area 土地面積 | | 69.44 sq m 69.44m2 | Building area 建物面積 | | 74.11 sq m 74.11m2 | Driveway burden-road 私道負担・道路 | | 4m width asphalt paving 4m幅アスファルト舗装 | Completion date 完成時期(築年月) | | 4 months after the contract 契約後4ヶ月 | Address 住所 | | Osaka Prefecture Yao Shikichonishi 4 大阪府八尾市志紀町西4 | Traffic 交通 | | JR Kansai Main Line "Shiki" walk 10 minutes
Kintetsu Osaka line "Hozenji" walk 26 minutes
JR Kansai Main Line "Yao" walk 27 minutes JR関西本線「志紀」歩10分
近鉄大阪線「法善寺」歩26分
JR関西本線「八尾」歩27分
| Related links 関連リンク | | [Related Sites of this company] 【この会社の関連サイト】 | Contact お問い合せ先 | | Hanna housing (Ltd.) TEL: 072-996-3327 Please inquire as "saw SUUMO (Sumo)" 阪奈住宅(株)TEL:072-996-3327「SUUMO(スーモ)を見た」と問い合わせください | Building coverage, floor area ratio 建ぺい率・容積率 | | Building coverage: 60%, Volume ratio: 200% 建ぺい率:60%、容積率:200% | Time residents 入居時期 | | 4 months after the contract 契約後4ヶ月 | Land of the right form 土地の権利形態 | | Ownership 所有権 | Structure and method of construction 構造・工法 | | Wooden 2-story (framing method) 木造2階建(軸組工法) | Use district 用途地域 | | One dwelling 1種住居 | Land category 地目 | | Residential land 宅地 | Overview and notices その他概要・特記事項 | | Building confirmation number: 00693 建築確認番号:00693 | Company profile 会社概要 | | <Seller> governor of Osaka (10) Article 018784 No. Hanna Housing Corporation Yubinbango581-0019 Osaka Yao City Minamikozakaai cho 1-1-11 <売主>大阪府知事(10)第018784号阪奈住宅(株)〒581-0019 大阪府八尾市南小阪合町1-1-11 |
Local appearance photo現地外観写真 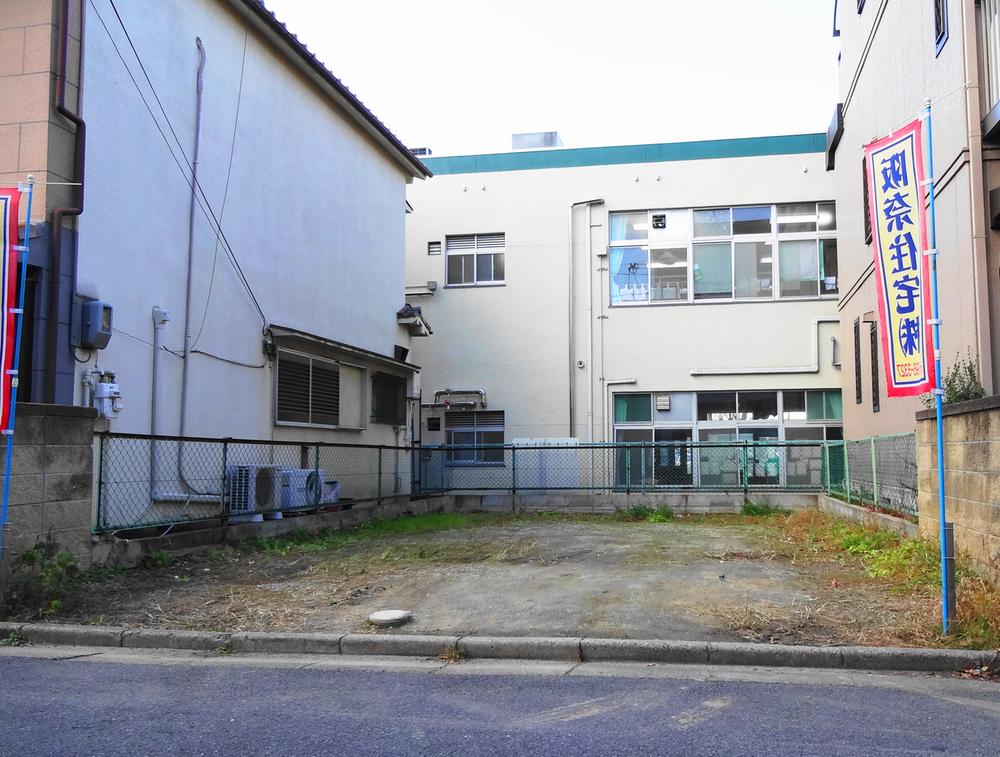 ※ Year Campaign ※
※年内キャンペーン実施中※
Livingリビング 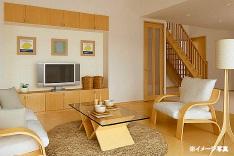 Set up a living-in stairs. Is a floor plan that distance of family approaches.
リビングイン階段を設置。家族の距離が近づく間取りです。
Kitchenキッチン 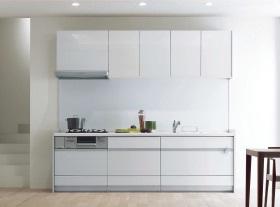 With automatic dishwasher system Kitchen. Every day of washing becomes a jerk and easier.
自動食洗機付システムキッチン。
毎日の洗い物がグッとラクになります。
Floor plan間取り図 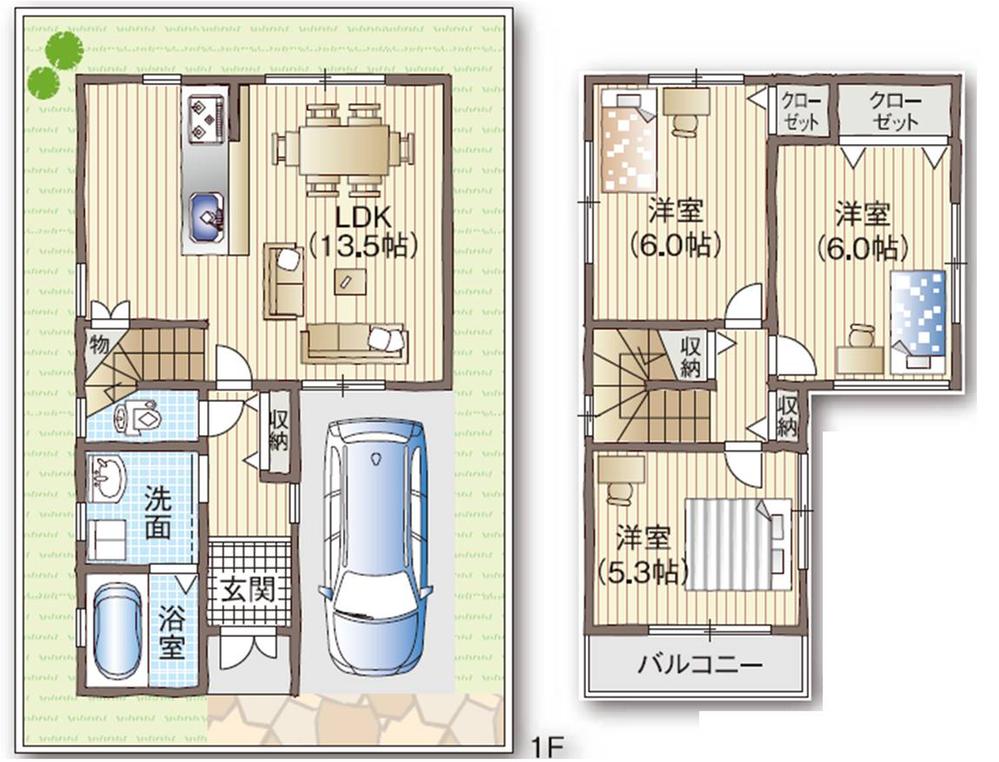 Price 21,800,000 yen, 3LDK, Land area 69.44 sq m , Building area 74.11 sq m
価格2180万円、3LDK、土地面積69.44m2、建物面積74.11m2
Same specifications photos (appearance)同仕様写真(外観) 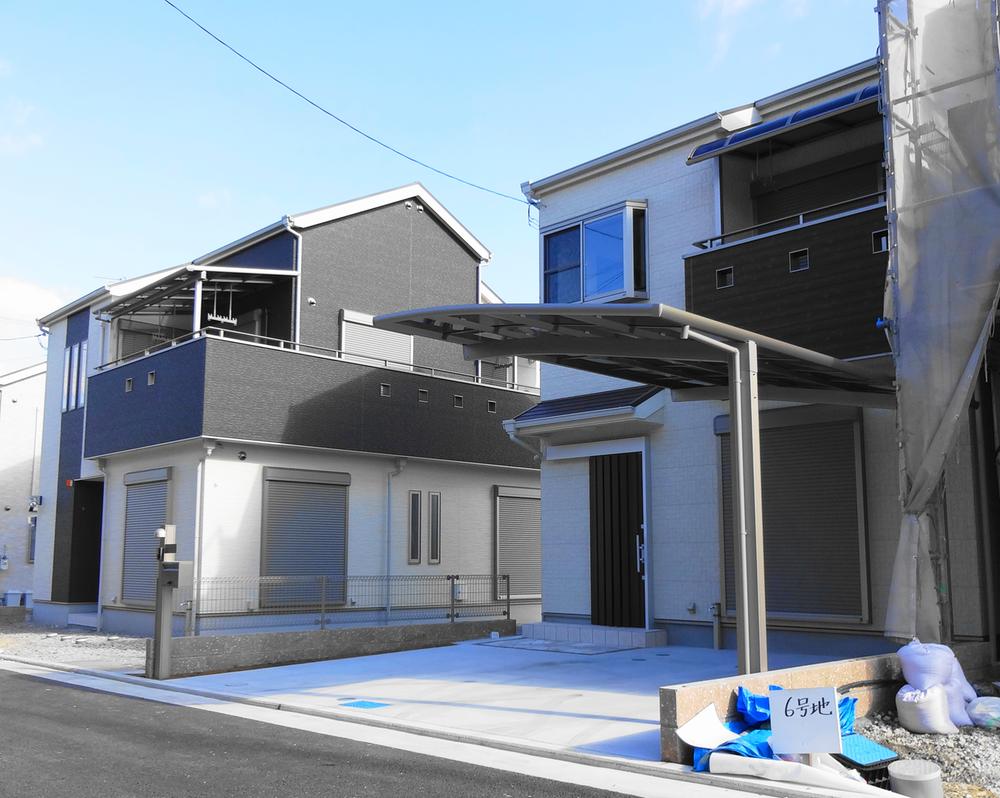 There is also the model house of which you can check our construction. For more information, please contact.
弊社の施工をご確認頂けるモデルハウスもございます。詳しくはお問い合わせください。
Bathroom浴室 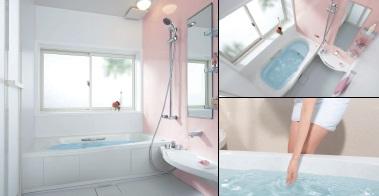 Bathroom Dryer, Mist sauna is the unit bus marked with. It will be our standard specification.
浴室乾燥機、ミストサウナがついたユニットバスです。弊社の標準仕様になります。
Entrance玄関 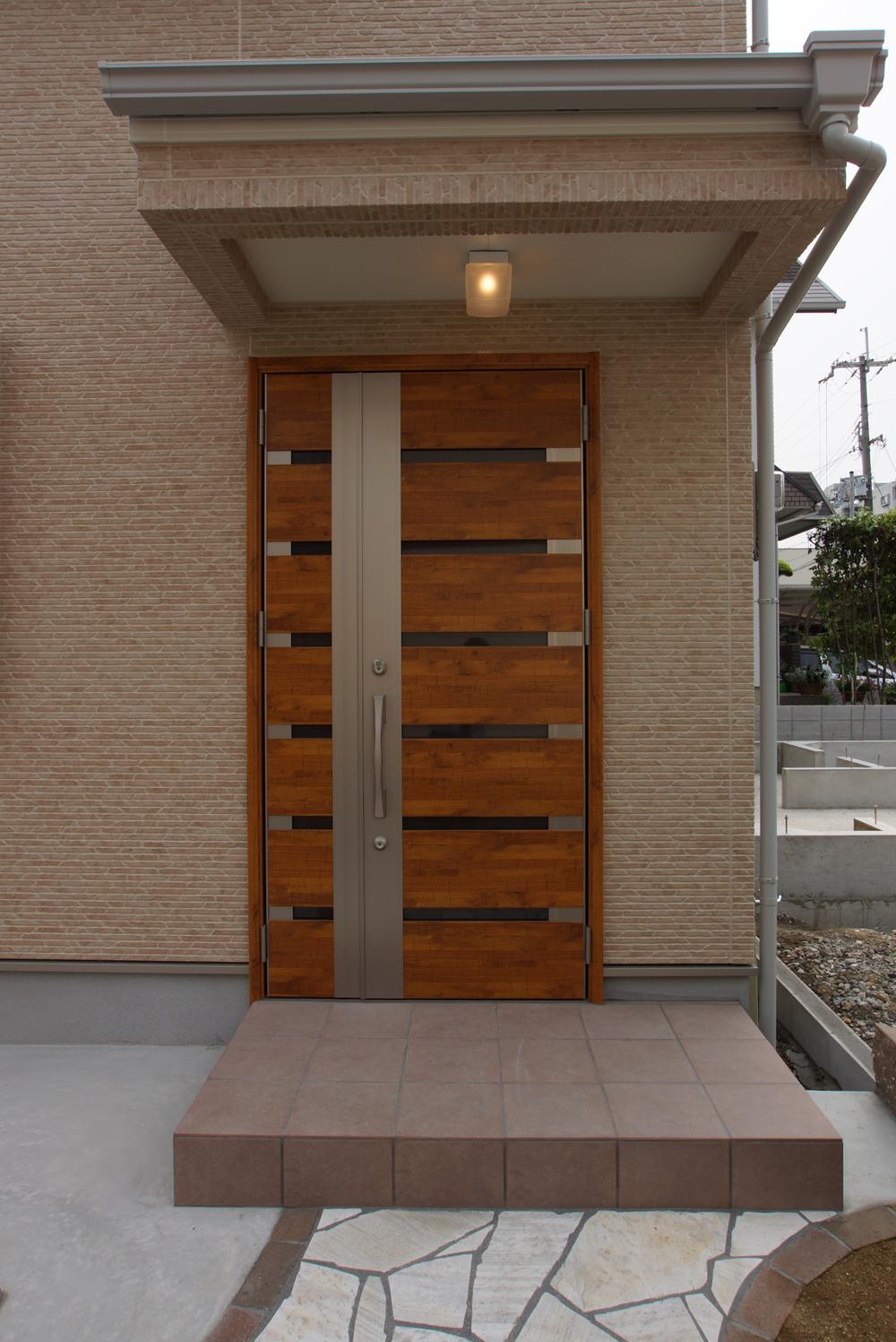 It will be at the door of the model house.
モデルハウスの玄関になります。
Wash basin, toilet洗面台・洗面所 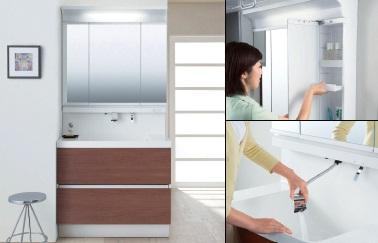 It is the washstand of the same specification. Swinging of the shower nozzle is smooth, Excellent also in storage capacity.
同仕様の洗面台です。シャワーノズルの首振りがスムーズで、収納力にも優れます。
Same specifications photos (Other introspection)同仕様写真(その他内観) 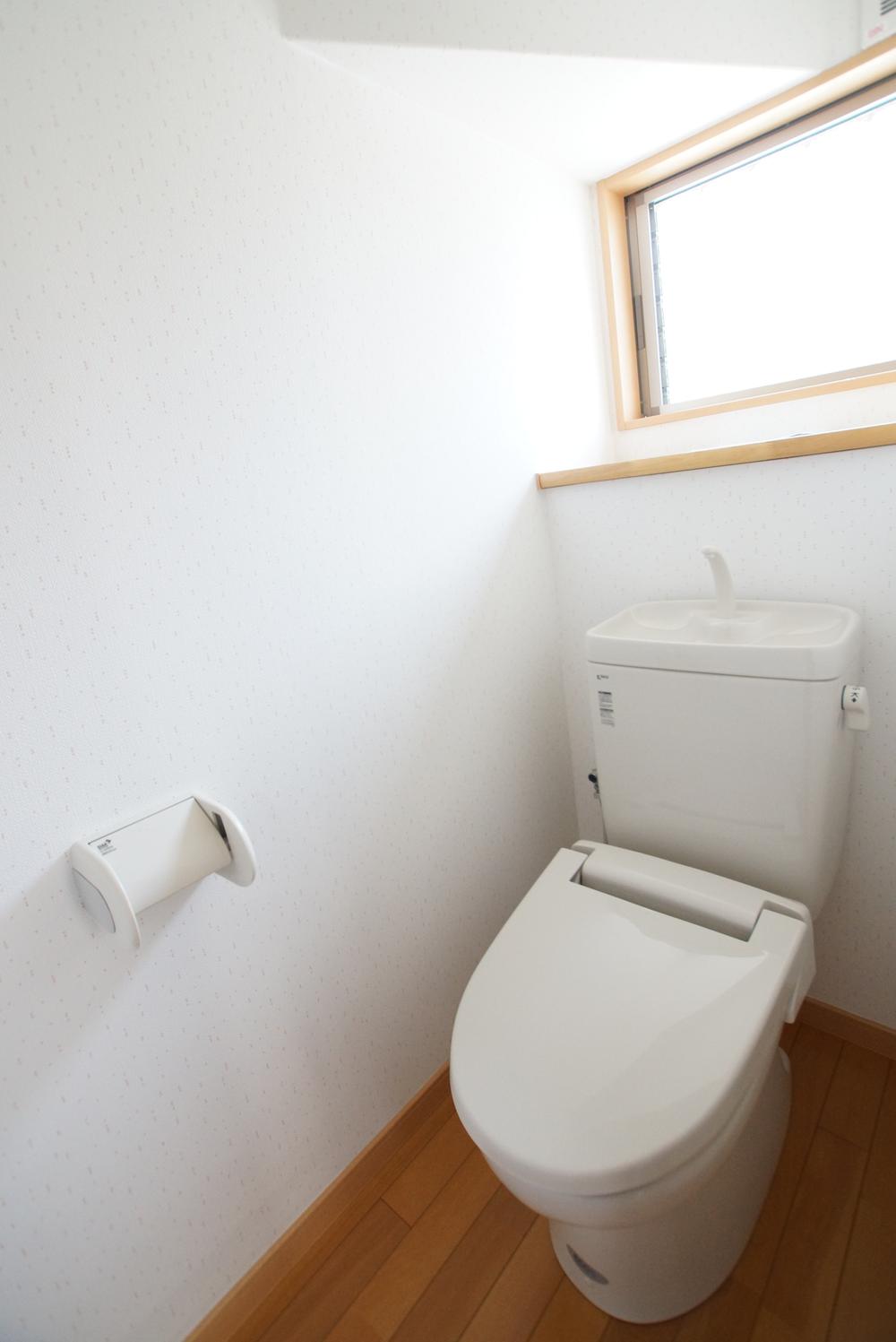 It is the toilet of the same specification.
同仕様のトイレです。
Exhibition hall / Showroom展示場/ショウルーム 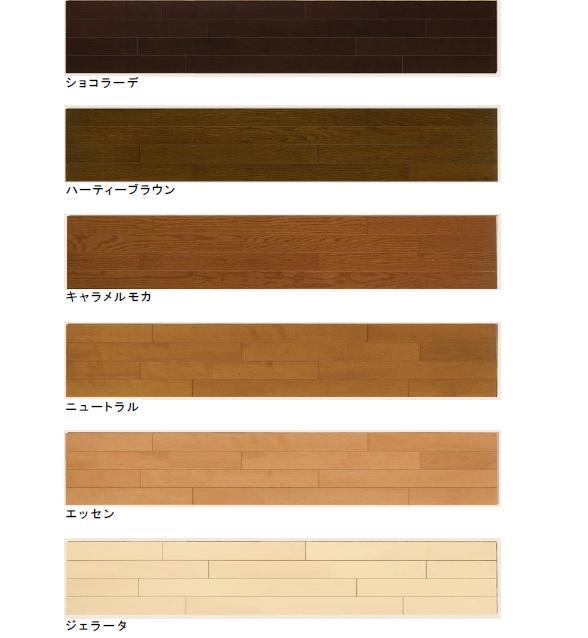 Local non-construction You can choose the color of the flooring.
未着工の現地はフローリングのカラーをお選びいただけます。
Other localその他現地 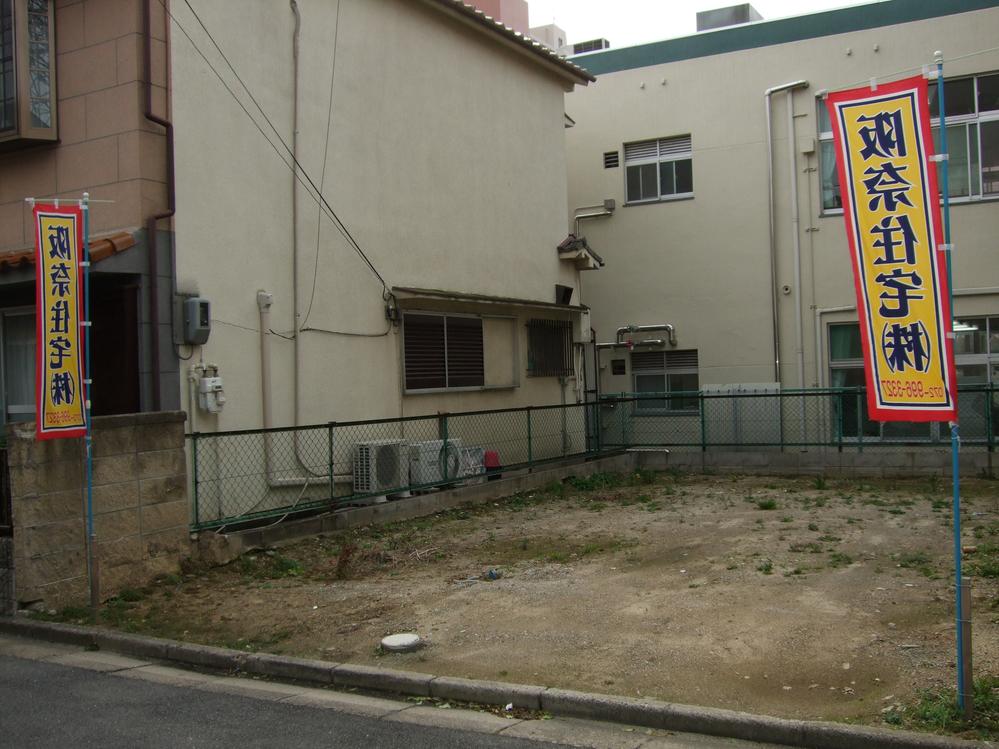 Per local non-construction, Floor and wallpaper ・ The color change of flooring is also available.
現地未着工につき、間取りや壁紙・フローリングの色変更も可能です。
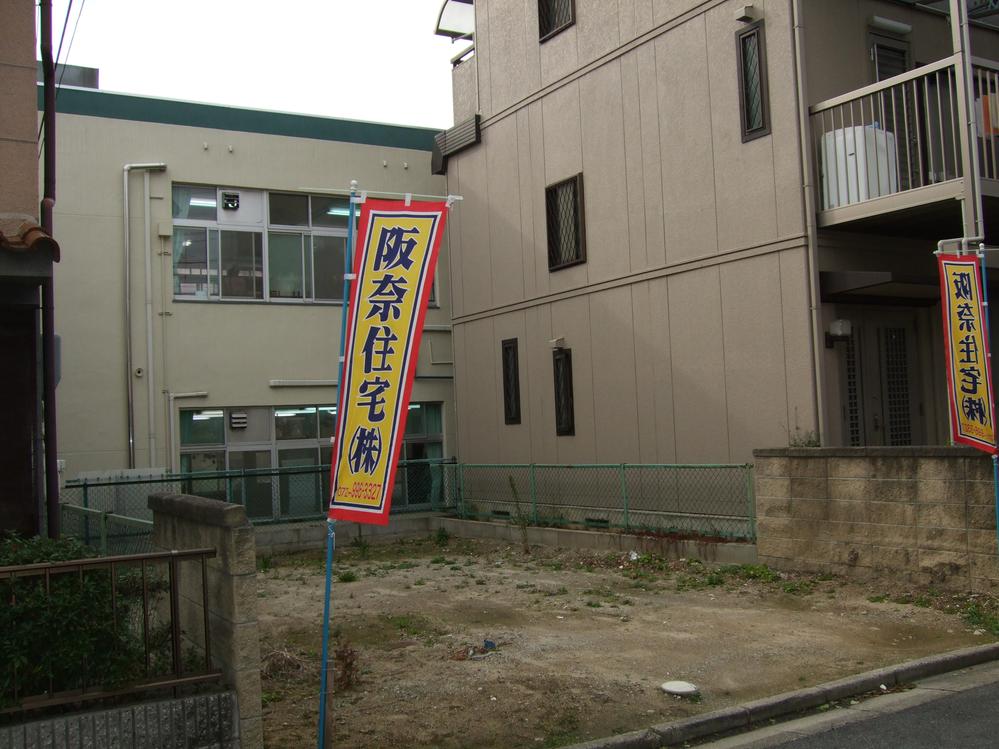 Other
その他
Location
| 












