New Homes » Kansai » Osaka prefecture » Yao City
 
| | Osaka Prefecture Yao City 大阪府八尾市 |
| Subway Tanimachi Line "Yaominami" 10 minutes swamp west entrance walk 1 minute bus 地下鉄谷町線「八尾南」バス10分沼西口歩1分 |
| ● here of this property is attractive ● [Situated in a quiet, residential area] [Good per sun] [Shopping facilities ・ It is close to General Hospital] ●この物件のココが魅力● 【閑静な住宅地に立地】 【陽当たり良好】 【買物施設・総合病院が近い】 |
| Development subdivision in, Parking two Allowed, Face-to-face kitchen, LDK15 tatami mats or more, Super close, Corresponding to the flat-35S, Year Available, Facing south, Bathroom Dryer, A quiet residential areaese-style room, Washbasin with shower, Toilet 2 places, Bathroom 1 tsubo or more, 2-story, South balcony, Double-glazing, Underfloor Storage, TV monitor interphone, All room 6 tatami mats or more, City gas 開発分譲地内、駐車2台可、対面式キッチン、LDK15畳以上、スーパーが近い、フラット35Sに対応、年内入居可、南向き、浴室乾燥機、閑静な住宅地、和室、シャワー付洗面台、トイレ2ヶ所、浴室1坪以上、2階建、南面バルコニー、複層ガラス、床下収納、TVモニタ付インターホン、全居室6畳以上、都市ガス |
Features pickup 特徴ピックアップ | | Corresponding to the flat-35S / Year Available / Parking two Allowed / Super close / Facing south / System kitchen / Bathroom Dryer / All room storage / Flat to the station / A quiet residential area / LDK15 tatami mats or more / Corner lot / Japanese-style room / Shaping land / Washbasin with shower / Face-to-face kitchen / Barrier-free / Toilet 2 places / Bathroom 1 tsubo or more / 2-story / South balcony / Double-glazing / Underfloor Storage / TV monitor interphone / All room 6 tatami mats or more / City gas / Development subdivision in フラット35Sに対応 /年内入居可 /駐車2台可 /スーパーが近い /南向き /システムキッチン /浴室乾燥機 /全居室収納 /駅まで平坦 /閑静な住宅地 /LDK15畳以上 /角地 /和室 /整形地 /シャワー付洗面台 /対面式キッチン /バリアフリー /トイレ2ヶ所 /浴室1坪以上 /2階建 /南面バルコニー /複層ガラス /床下収納 /TVモニタ付インターホン /全居室6畳以上 /都市ガス /開発分譲地内 | Event information イベント情報 | | Local sales meetings (please visitors to direct local) schedule / Every Saturday, Sunday and public holidays time / 10:30 ~ 18:30 現地販売会(直接現地へご来場ください)日程/毎週土日祝時間/10:30 ~ 18:30 | Price 価格 | | 22,900,000 yen ~ 29,800,000 yen 2290万円 ~ 2980万円 | Floor plan 間取り | | 3LDK ~ 4LDK 3LDK ~ 4LDK | Units sold 販売戸数 | | 3 units 3戸 | Total units 総戸数 | | 7 units 7戸 | Land area 土地面積 | | 90.52 sq m ~ 100.43 sq m (27.38 tsubo ~ 30.37 square meters) 90.52m2 ~ 100.43m2(27.38坪 ~ 30.37坪) | Building area 建物面積 | | 92.34 sq m ~ 94.77 sq m (27.93 tsubo ~ 28.66 square meters) 92.34m2 ~ 94.77m2(27.93坪 ~ 28.66坪) | Driveway burden-road 私道負担・道路 | | Road width: 4.7m, Asphaltic pavement 道路幅:4.7m、アスファルト舗装 | Completion date 完成時期(築年月) | | Three months after the contract 契約後3ヶ月 | Address 住所 | | Osaka Prefecture Yao City swamp 1-103-7 大阪府八尾市沼1-103-7 | Traffic 交通 | | Subway Tanimachi Line "Yaominami" 10 minutes swamp west entrance walk 1 minute bus 地下鉄谷町線「八尾南」バス10分沼西口歩1分
| Related links 関連リンク | | [Related Sites of this company] 【この会社の関連サイト】 | Person in charge 担当者より | | Person in charge of forest Fortitude Age: 30 Daigyokai Experience: 7 years grew up in Hirakata, Joined to 7 years. Keihan line ・ JR Gakkentoshisen ・ Nara ・ Please leave if Osaka listing. In light and hot sincerity of anything, please contact us !! footwork other than the purchase of the house, It supports the realization of your dreams. 担当者林 剛毅年齢:30代業界経験:7年枚方で育ち、入社して7年。京阪線・JR学研都市線・奈良市・大阪市の物件情報ならお任せ下さい。お家の購入以外でも何でもご相談下さい!!フットワークの軽さと熱い誠意で、お客様の夢の実現をサポートします。 | Contact お問い合せ先 | | TEL: 0800-603-1969 [Toll free] mobile phone ・ Also available from PHS
Caller ID is not notified
Please contact the "saw SUUMO (Sumo)"
If it does not lead, If the real estate company TEL:0800-603-1969【通話料無料】携帯電話・PHSからもご利用いただけます
発信者番号は通知されません
「SUUMO(スーモ)を見た」と問い合わせください
つながらない方、不動産会社の方は
| Most price range 最多価格帯 | | 20 million yen 2000万円台 | Building coverage, floor area ratio 建ぺい率・容積率 | | Kenpei rate: 60%, Volume ratio: 200% 建ペい率:60%、容積率:200% | Time residents 入居時期 | | Consultation 相談 | Land of the right form 土地の権利形態 | | Ownership 所有権 | Structure and method of construction 構造・工法 | | Second floor wooden ・ Underground 0 stories 木造2階・地下0階建 | Use district 用途地域 | | One dwelling 1種住居 | Land category 地目 | | Residential land 宅地 | Overview and notices その他概要・特記事項 | | Contact: Lin fortitude, Building confirmation number: No. HK13-0180 担当者:林 剛毅、建築確認番号:第HK13-0180 号 | Company profile 会社概要 | | <Mediation> governor of Osaka Prefecture (5) No. 041995 (Ltd.) Town mate Yubinbango570-0015 Osaka Moriguchi Kajimachi 3-1-2 <仲介>大阪府知事(5)第041995号(株)タウンメイト〒570-0015 大阪府守口市梶町3-1-2 |
Floor plan間取り図 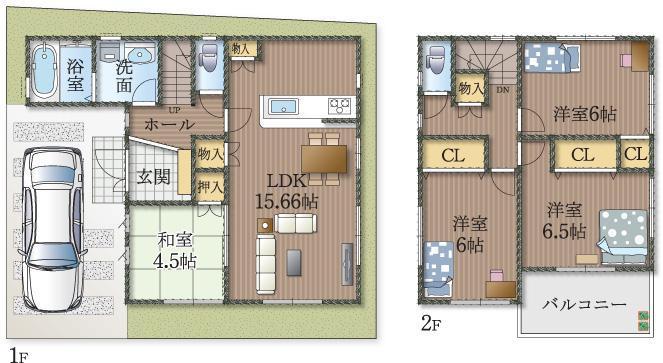 No. 4 place price 22,460,000 yen, 4LDK, Land area 90.52 sq m , Building area 92.34 sq m
4号地価格2246万円、4LDK、土地面積90.52m2、建物面積92.34m2
Local appearance photo現地外観写真 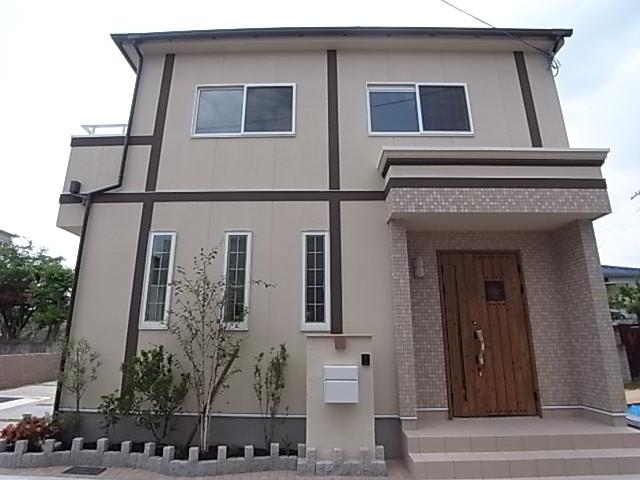 Appearance 2
外観2
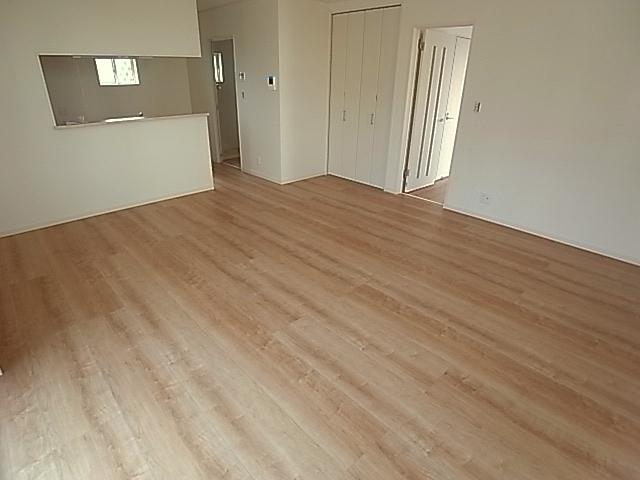 Living
リビング
Floor plan間取り図 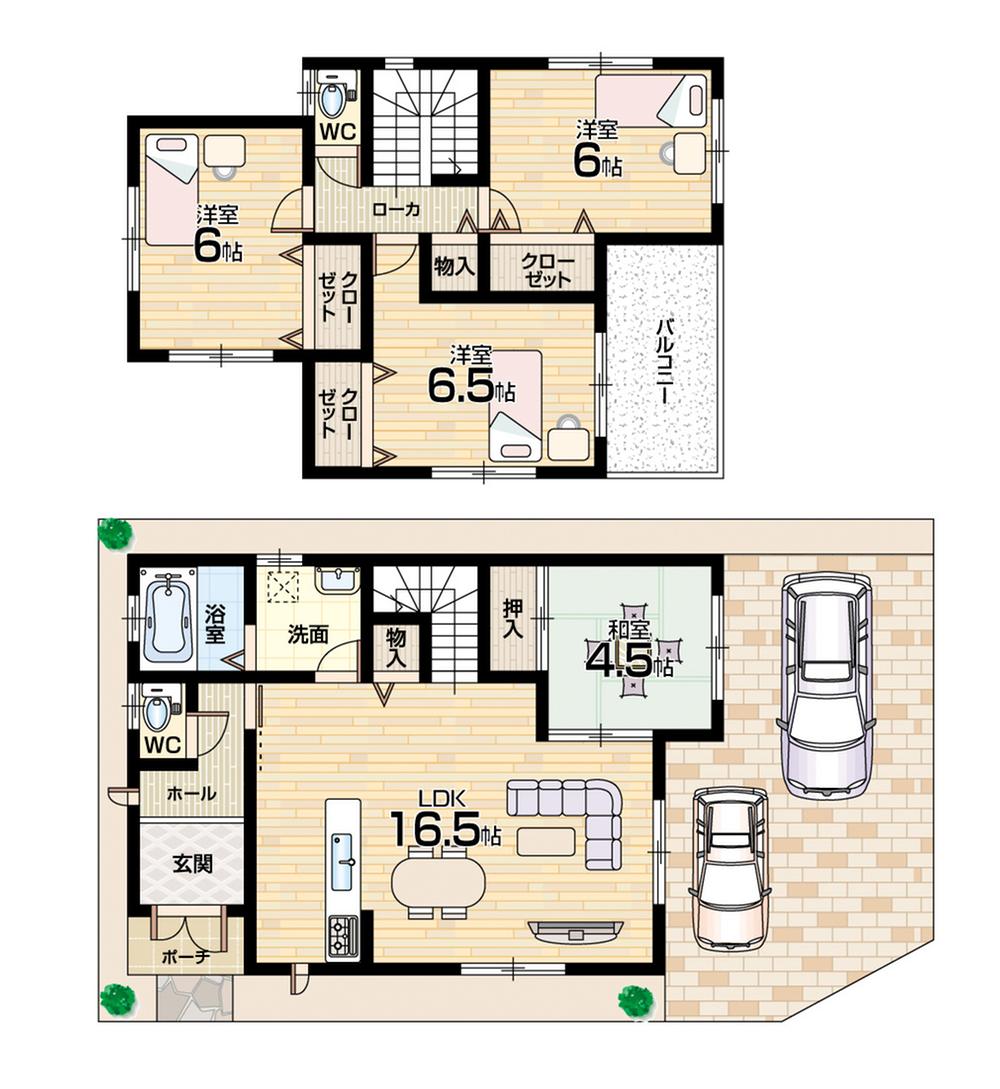 (1 Building), Price 24,850,000 yen, 4LDK, Land area 100.21 sq m , Building area 94.77 sq m
(1号棟)、価格2485万円、4LDK、土地面積100.21m2、建物面積94.77m2
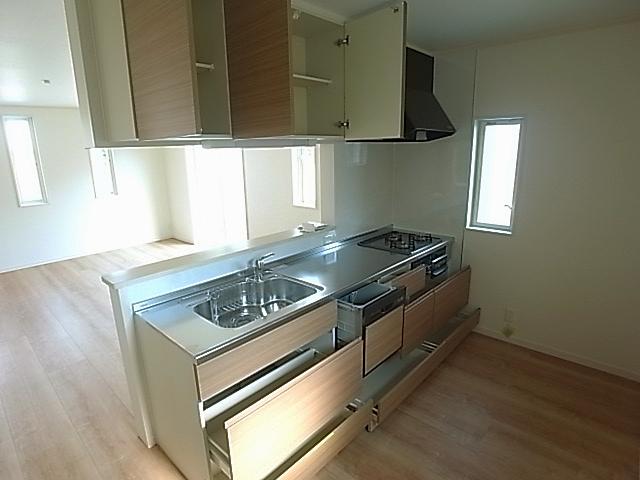 Kitchen
キッチン
Bathroom浴室 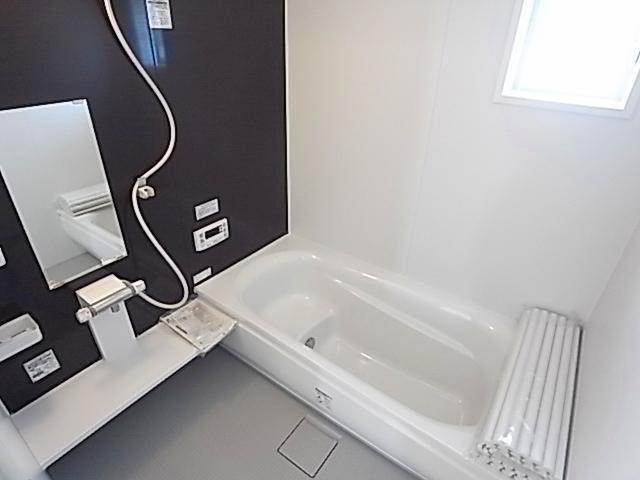 unit bus
ユニットバス
Non-living roomリビング以外の居室 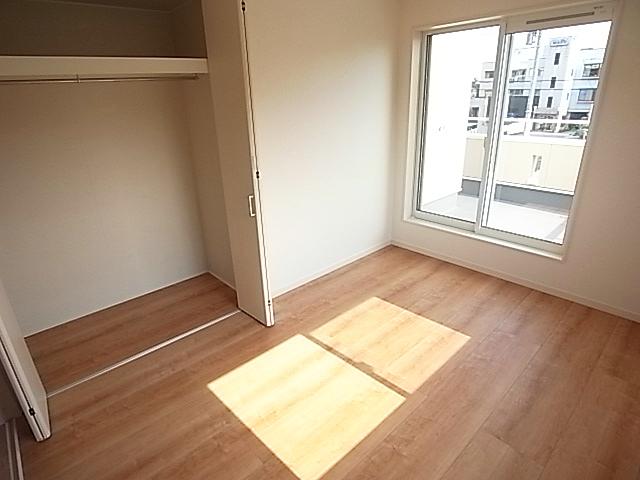 Western-style 2
洋室2
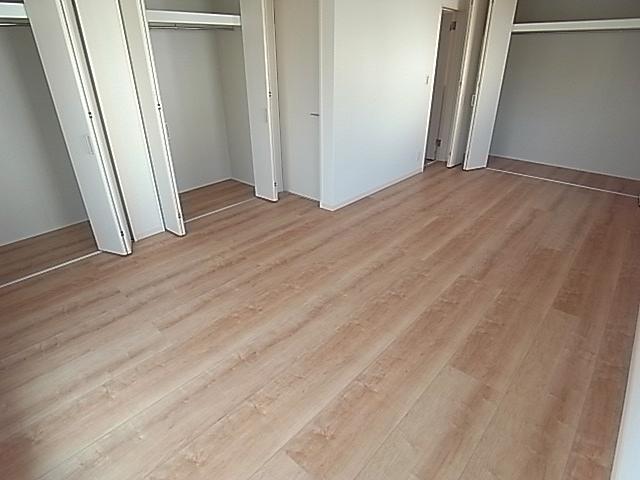 Western-style 1
洋室1
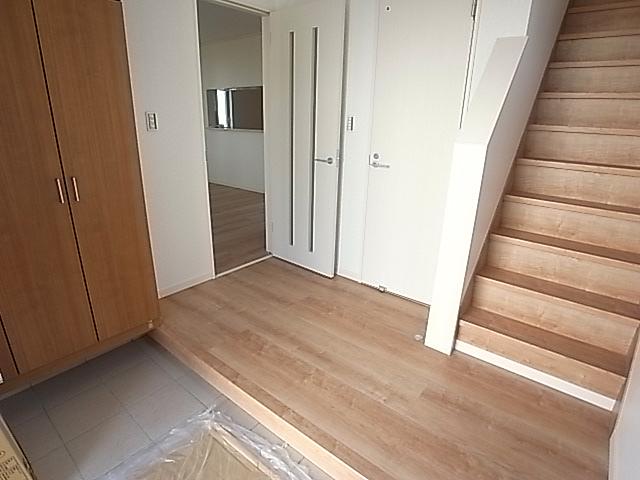 Entrance
玄関
Wash basin, toilet洗面台・洗面所 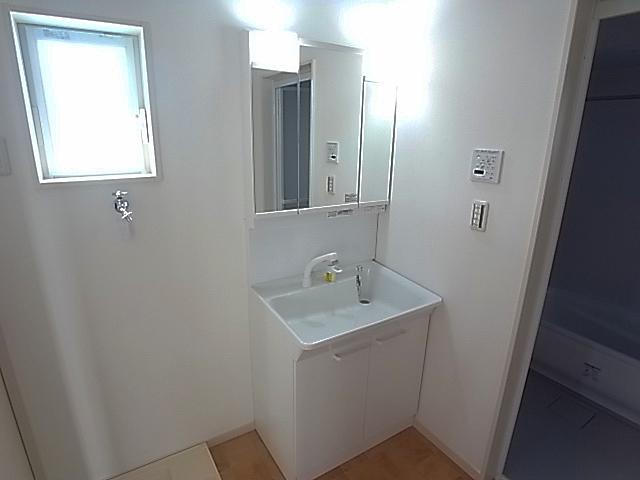 Wash basin
洗面台
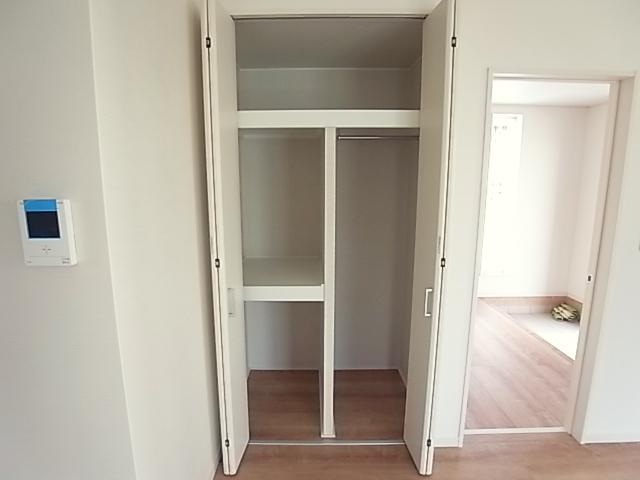 Receipt
収納
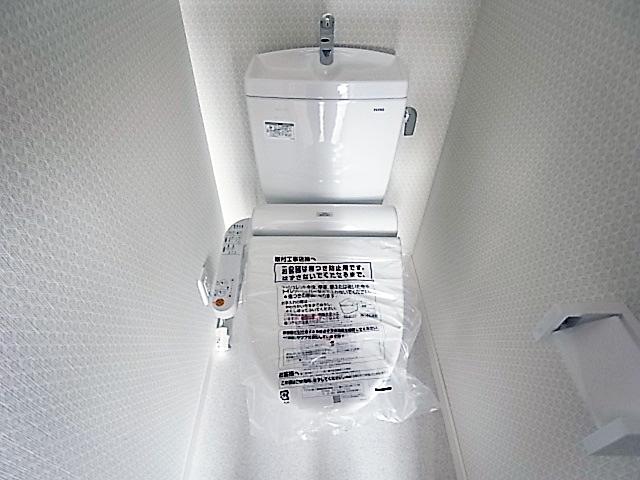 Toilet
トイレ
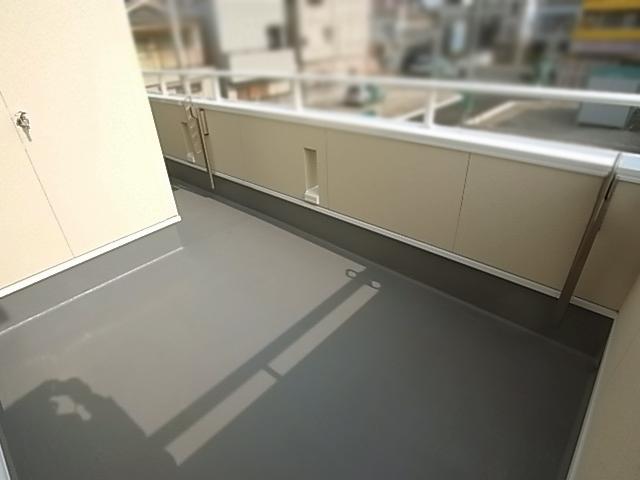 Balcony
バルコニー
Supermarketスーパー 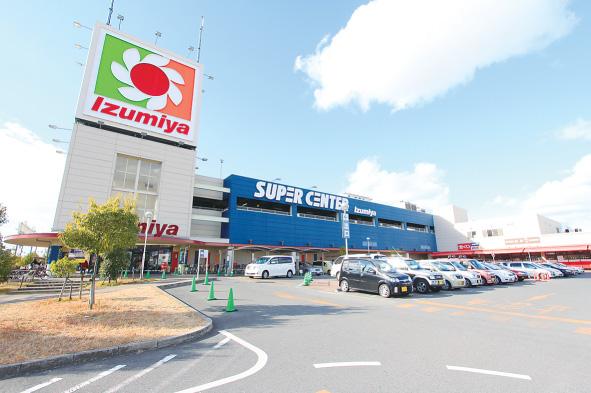 Izumiya supercenters 482m to Yao shop
イズミヤスーパーセンター八尾店まで482m
The entire compartment Figure全体区画図 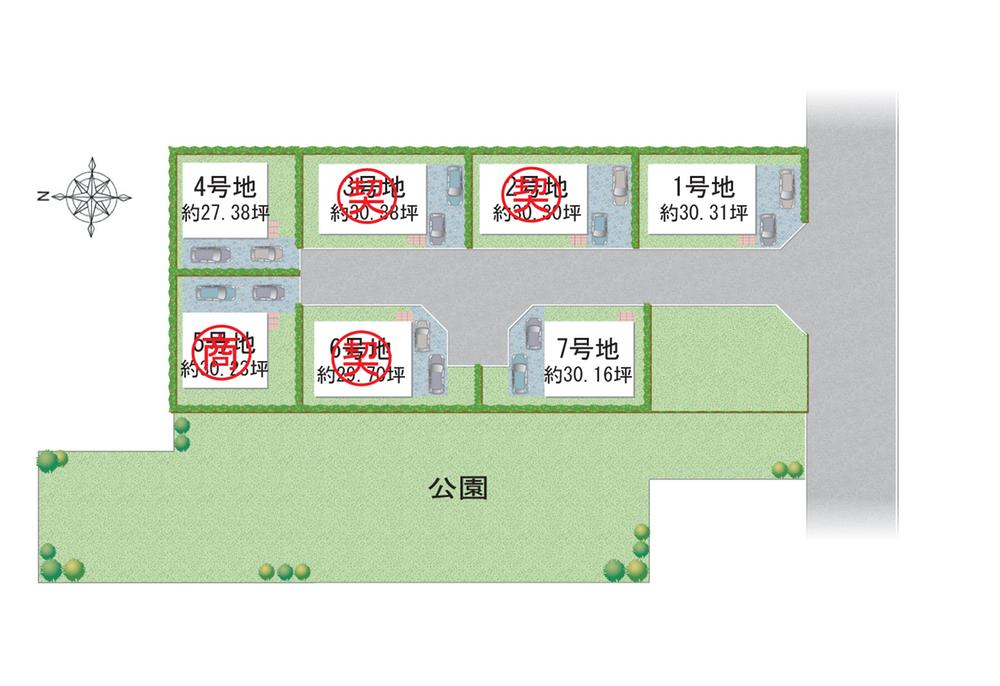 Compartment figure
区画図
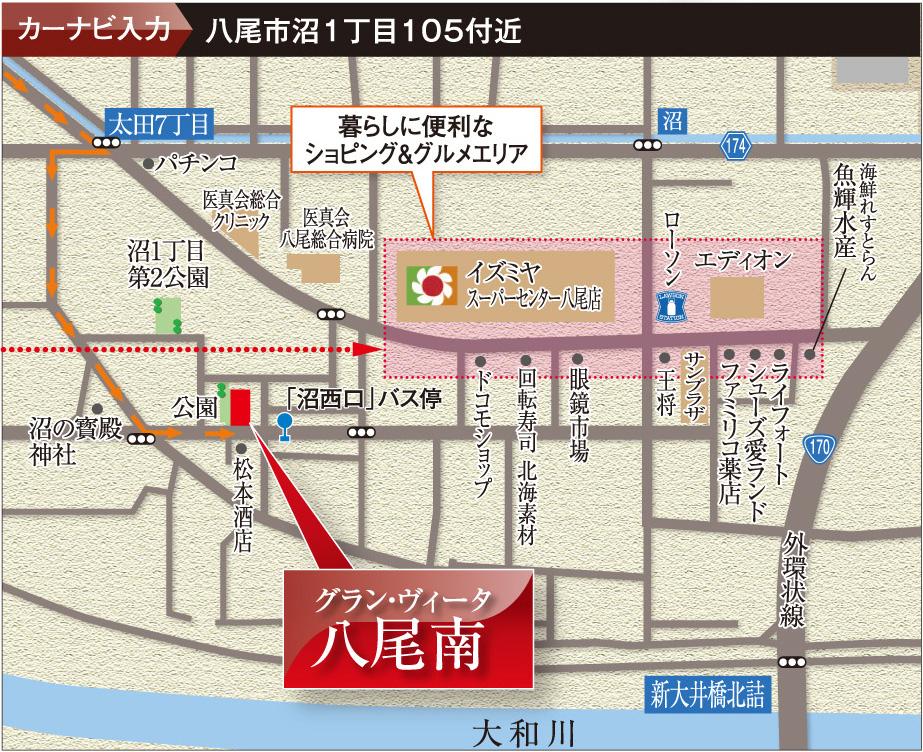 Local guide map
現地案内図
Rendering (appearance)完成予想図(外観) 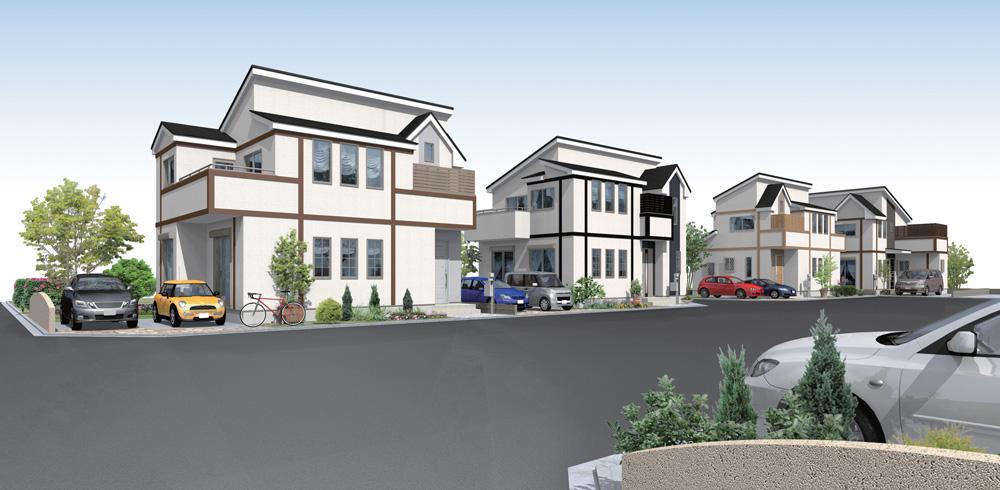 Rendering
完成予想図
Floor plan間取り図 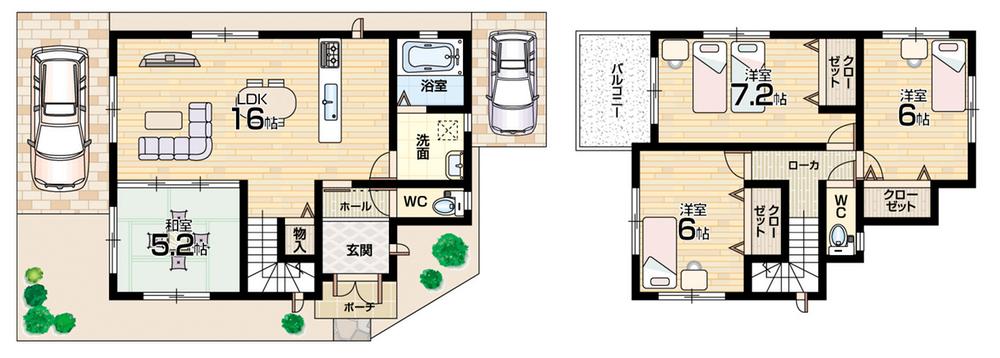 (7 Building), Price 24,800,000 yen, 4LDK, Land area 99.7 sq m , Building area 93.14 sq m
(7号棟)、価格2480万円、4LDK、土地面積99.7m2、建物面積93.14m2
Local appearance photo現地外観写真 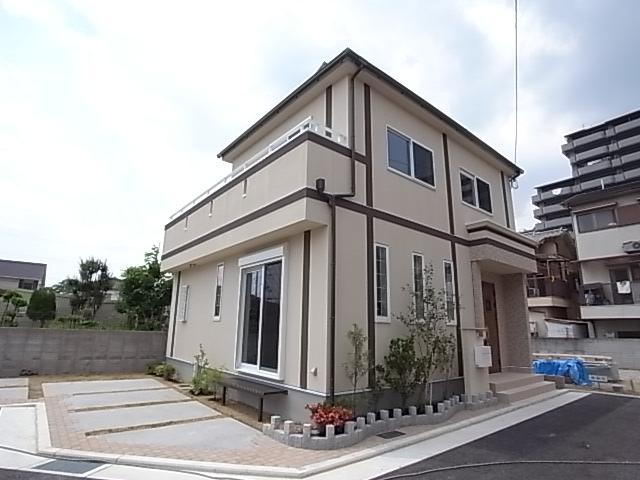 Appearance with a bright presence
明るく存在感のある外観
Local photos, including front road前面道路含む現地写真 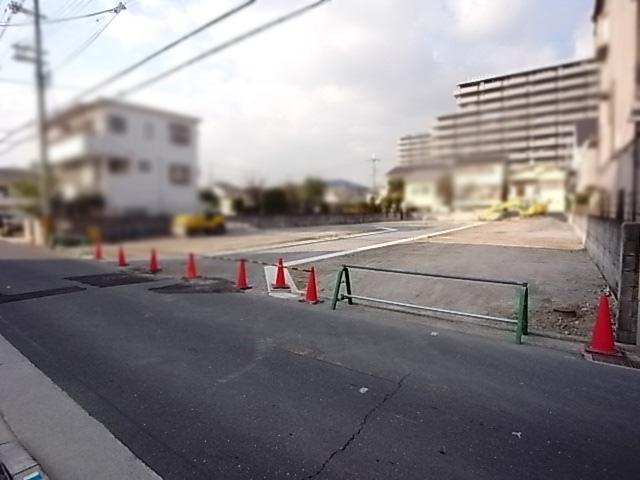 Frontal road
前面道路
Supermarketスーパー 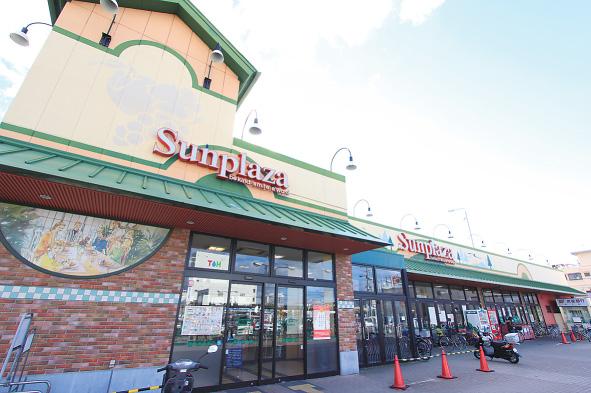 Sun Plaza 662m until Yao swamp stores
サンプラザ八尾沼店まで662m
Floor plan間取り図 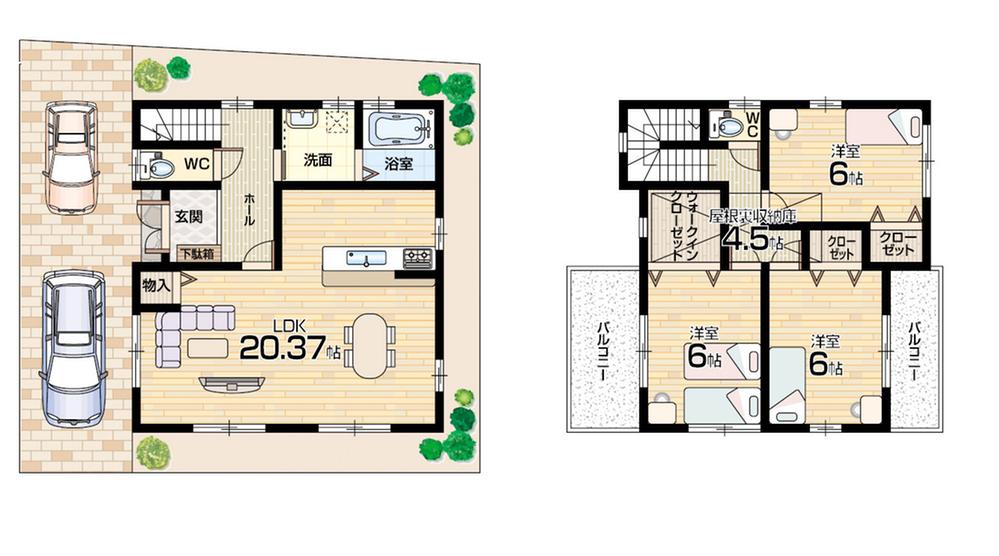 (No. 4 locations), Price 22,900,000 yen, 4LDK, Land area 90.52 sq m , Building area 93.76 sq m
(4号地)、価格2290万円、4LDK、土地面積90.52m2、建物面積93.76m2
Location
|























