New Homes » Kansai » Osaka prefecture » Yao City
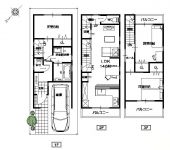 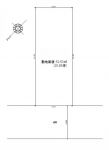
| | Osaka Prefecture Yao City 大阪府八尾市 |
| JR Kansai Main Line "Shiki" walk 6 minutes JR関西本線「志紀」歩6分 |
| ■ Station 6 min. Walk ■ 3-story 3LDK, Each room housed enhancement ■ Two-sided balcony ■駅徒歩6分■3階建て3LDK、各室収納充実■2面バルコニー |
| ※ 6-minute walk from JR Shiki Station. Commute, Commute, shopping, Family location glad to everyone. ※ A 5-minute walk from the supermarket. Walk to the convenience store 3 minutes. Convenient shopping! ● You can local guide at any time. Please feel free to contact us! ● ※JR志紀駅から徒歩6分。通勤、通学、買い物、家族みんなに嬉しい立地。※スーパーまで徒歩5分。コンビニまで徒歩3分。買物便利!●いつでも現地ご案内できます。お気軽にお問合せくださいませ!● |
Features pickup 特徴ピックアップ | | 2 along the line more accessible / Shaping land / Toilet 2 places / 2 or more sides balcony / The window in the bathroom / Three-story or more / Living stairs 2沿線以上利用可 /整形地 /トイレ2ヶ所 /2面以上バルコニー /浴室に窓 /3階建以上 /リビング階段 | Price 価格 | | 21,800,000 yen 2180万円 | Floor plan 間取り | | 3LDK 3LDK | Units sold 販売戸数 | | 1 units 1戸 | Total units 総戸数 | | 1 units 1戸 | Land area 土地面積 | | 52.53 sq m 52.53m2 | Building area 建物面積 | | 82.53 sq m 82.53m2 | Driveway burden-road 私道負担・道路 | | Nothing 無 | Completion date 完成時期(築年月) | | Three months after the contract 契約後3ヶ月 | Address 住所 | | Osaka Prefecture Yao Ten'nojiya 5 大阪府八尾市天王寺屋5 | Traffic 交通 | | JR Kansai Main Line "Shiki" walk 6 minutes
Kintetsu Osaka line "Onji" walk 20 minutes
Kintetsu Osaka line "Hozenji" walk 25 minutes JR関西本線「志紀」歩6分
近鉄大阪線「恩智」歩20分
近鉄大阪線「法善寺」歩25分
| Related links 関連リンク | | [Related Sites of this company] 【この会社の関連サイト】 | Person in charge 担当者より | | Rep Iwasaki Kazuki From customers, In sincere smile, "It was good to purchase. As able to say thank you. ", As forward to once again offer my home to suit your needs, We will continue to devote every day. 担当者岩崎 一樹 お客様から、心から笑顔で、「購入してよかった。ありがとう」と言って頂ける様、お客様のニーズに合うマイホームを提供していける様、日々精進していきます。 | Contact お問い合せ先 | | TEL: 0800-603-2418 [Toll free] mobile phone ・ Also available from PHS
Caller ID is not notified
Please contact the "saw SUUMO (Sumo)"
If it does not lead, If the real estate company TEL:0800-603-2418【通話料無料】携帯電話・PHSからもご利用いただけます
発信者番号は通知されません
「SUUMO(スーモ)を見た」と問い合わせください
つながらない方、不動産会社の方は
| Building coverage, floor area ratio 建ぺい率・容積率 | | 60% ・ 200% 60%・200% | Time residents 入居時期 | | Three months after the contract 契約後3ヶ月 | Land of the right form 土地の権利形態 | | Ownership 所有権 | Structure and method of construction 構造・工法 | | Wooden three-story 木造3階建 | Use district 用途地域 | | One middle and high 1種中高 | Overview and notices その他概要・特記事項 | | Contact: Iwasaki Kazuki , Building confirmation number: three months after the contract, Parking: Garage 担当者:岩崎 一樹 、建築確認番号:契約後3ヶ月、駐車場:車庫 | Company profile 会社概要 | | <Mediation> governor of Osaka (4) No. 044308 Mazda Home Co., Ltd. Yubinbango581-0007 Osaka Yao Konan-cho 1-3-26 <仲介>大阪府知事(4)第044308号マツダホーム(株)〒581-0007 大阪府八尾市光南町1-3-26 |
Floor plan間取り図 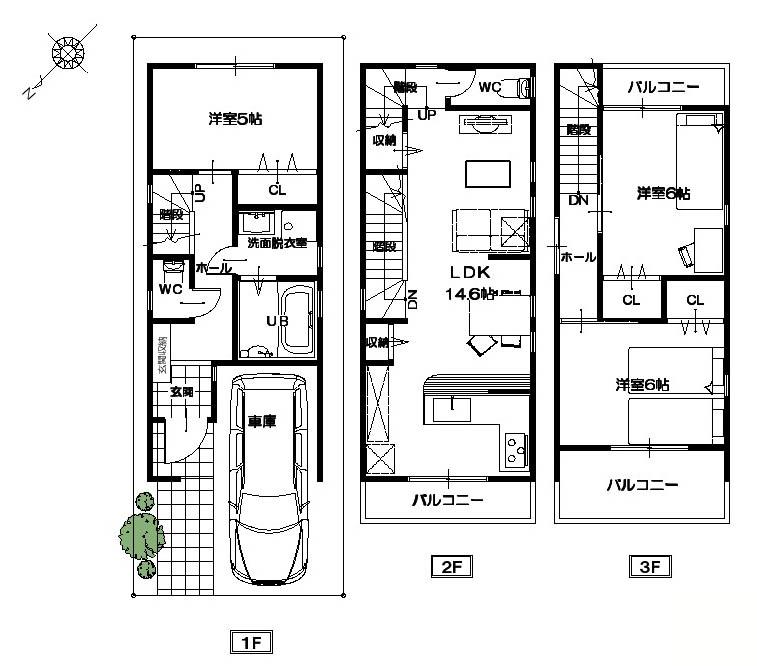 21,800,000 yen, 3LDK, Land area 52.53 sq m , Building area 82.53 sq m 3 storey 3LDK
2180万円、3LDK、土地面積52.53m2、建物面積82.53m2 3階建て3LDK
Compartment figure区画図 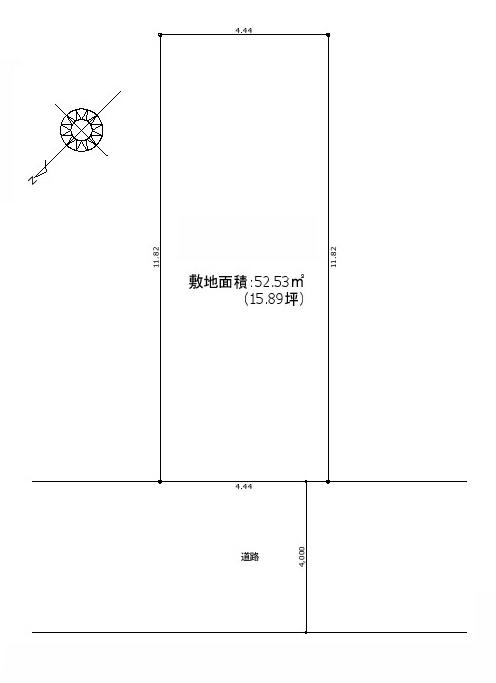 21,800,000 yen, 3LDK, Land area 52.53 sq m , Building area 82.53 sq m shaping land
2180万円、3LDK、土地面積52.53m2、建物面積82.53m2 整形地
Local appearance photo現地外観写真 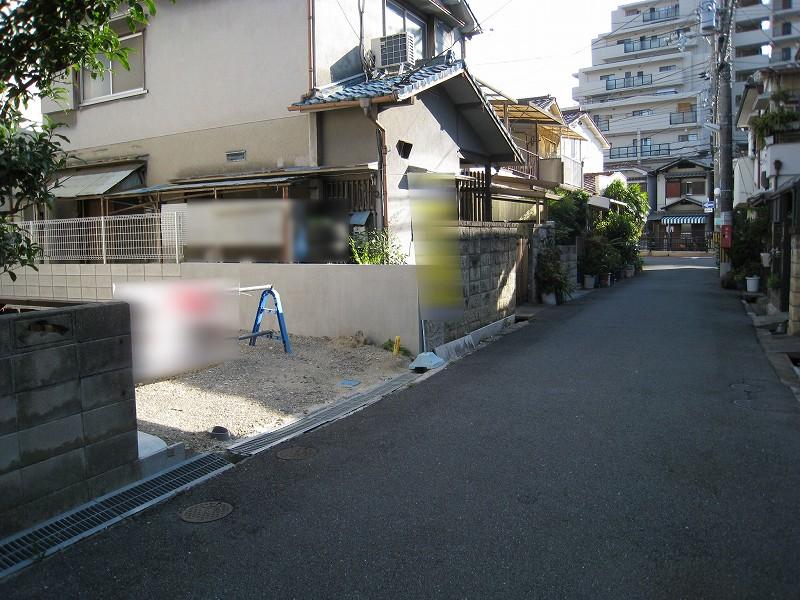 Local (August 2013) Shooting
現地(2013年8月)撮影
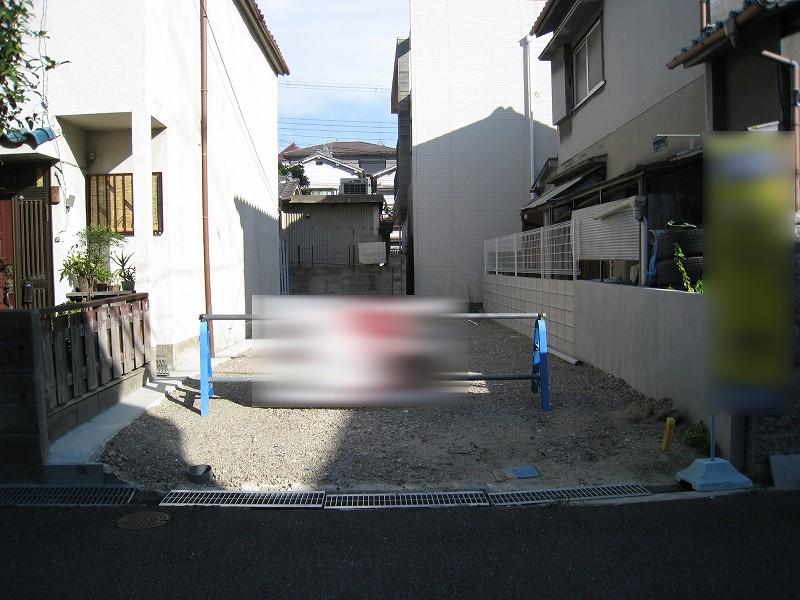 Land area: 52.53 sq m
土地面積:52.53m2
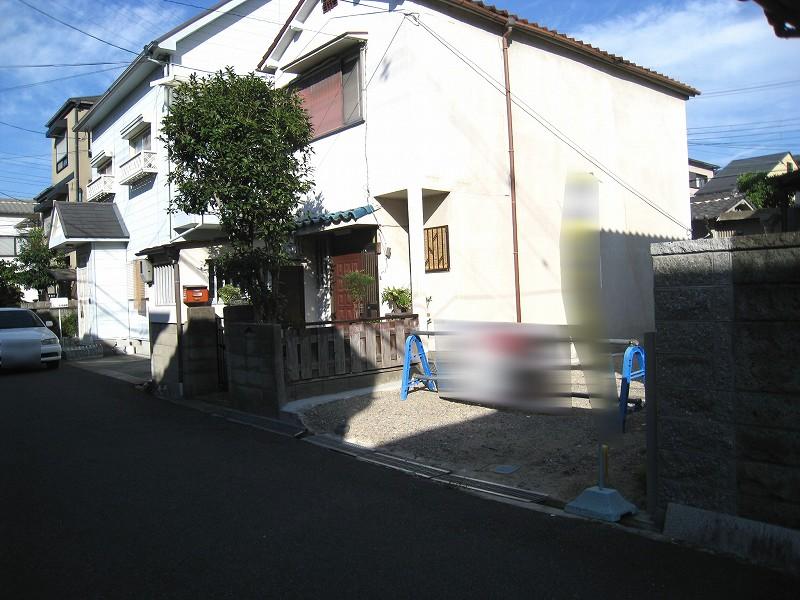 Local photos, including front road
前面道路含む現地写真
Junior high school中学校 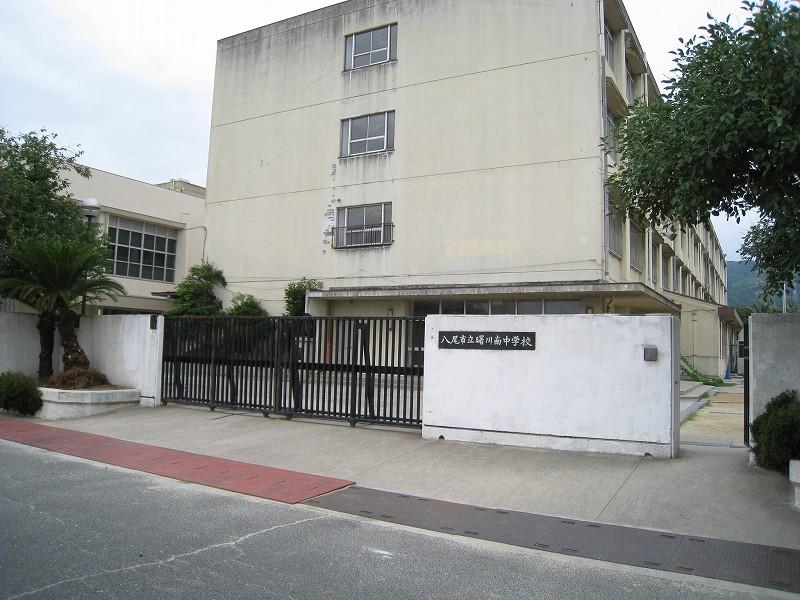 Yao Tatsuakebono Kawaminami until junior high school 1138m
八尾市立曙川南中学校まで1138m
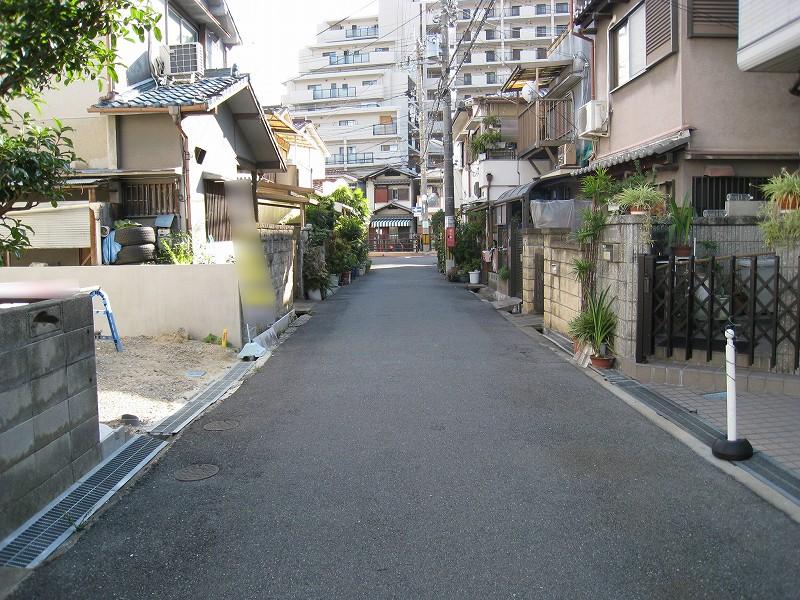 Local photos, including front road
前面道路含む現地写真
Primary school小学校 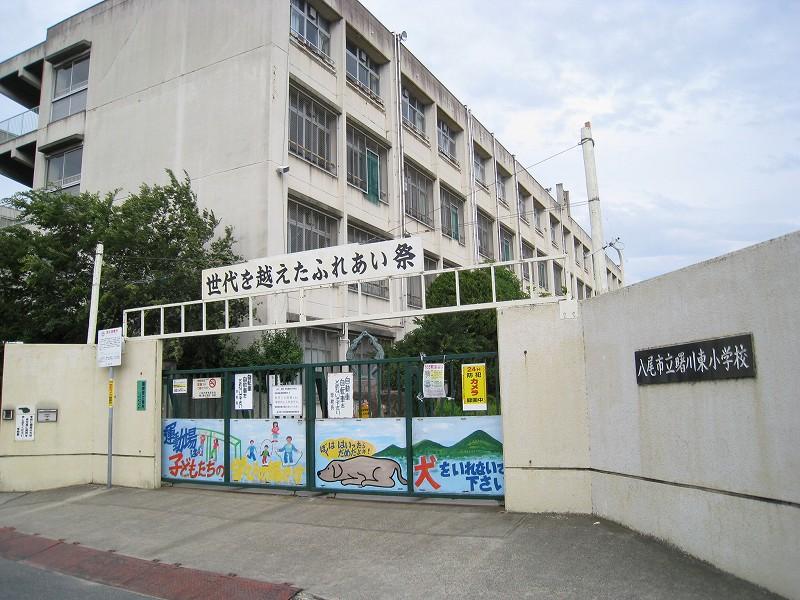 1141m until Yao Municipal Akegawahigashi Elementary School
八尾市立曙川東小学校まで1141m
Kindergarten ・ Nursery幼稚園・保育園 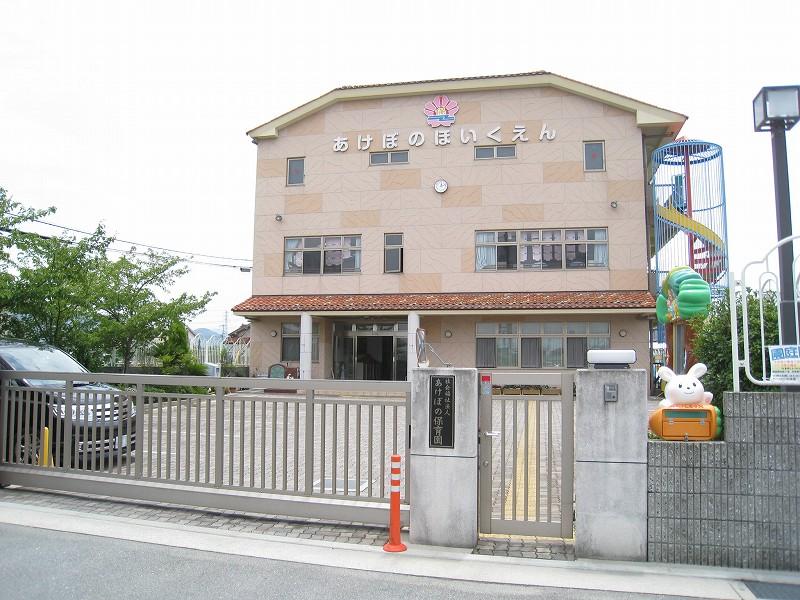 Akebono to nursery school 657m
あけぼの保育園まで657m
Location
|










