New Homes » Kansai » Osaka prefecture » Yao City
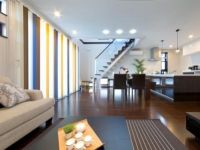 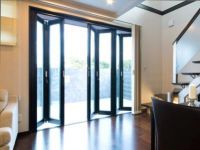
| | Osaka Prefecture Yao City 大阪府八尾市 |
| Subway Tanimachi Line "Yaominami" walk 5 minutes 地下鉄谷町線「八尾南」歩5分 |
| ◆ ◆ ◆ Located in between the elementary school and junior high school, Park also spread in front of child-rearing environment. "Yao Minami" a 5-minute walk to the station of the starting station. Ease commuting also sit outing ◆ ◆ ◆ ◆◆◆小学校と中学校の間に立地、公園も目の前に広がる子育て環境。始発駅の「八尾南」駅までは徒歩5分。通勤もおでかけも座ってラクラク◆◆◆ |
Local guide map 現地案内図 | | Local guide map 現地案内図 | Features pickup 特徴ピックアップ | | Yang per good / Siemens south road / Or more before road 6m / Corner lot / Starting station / Shaping land / Living stairs / City gas 陽当り良好 /南側道路面す /前道6m以上 /角地 /始発駅 /整形地 /リビング階段 /都市ガス | Property name 物件名 | | EPOCH [Epakku] South Yao Nishikinomoto EPOCH【エパック】八尾南西木の本 | Price 価格 | | 35,800,000 yen ~ 44,500,000 yen 3580万円 ~ 4450万円 | Floor plan 間取り | | 4LDK ~ 6LDK 4LDK ~ 6LDK | Units sold 販売戸数 | | 24 units 24戸 | Total units 総戸数 | | 24 units 24戸 | Land area 土地面積 | | 100.11 sq m ~ 124.45 sq m (30.28 tsubo ~ 37.64 square meters) 100.11m2 ~ 124.45m2(30.28坪 ~ 37.64坪) | Building area 建物面積 | | 73 sq m ~ 100 sq m (22.08 tsubo ~ 30.24 square meters) 73m2 ~ 100m2(22.08坪 ~ 30.24坪) | Driveway burden-road 私道負担・道路 | | Compartment About 5.70m ~ 6.70m north, West about 10.00m East about 6.00m, Driveway burden: None 区画内 約5.70m ~ 6.70m 北側、西側約10.00m 東側約6.00m、私道負担:なし | Completion date 完成時期(築年月) | | 4 months after the contract 契約後4ヶ月 | Address 住所 | | Osaka Prefecture Yao Nishikinomoto 4 大阪府八尾市西木の本4 | Traffic 交通 | | Subway Tanimachi Line "Yaominami" walk 5 minutes 地下鉄谷町線「八尾南」歩5分
| Related links 関連リンク | | [Related Sites of this company] 【この会社の関連サイト】 | Contact お問い合せ先 | | West house (Ltd.) TEL: 0800-603-1745 [Toll free] mobile phone ・ Also available from PHS
Caller ID is not notified
Please contact the "saw SUUMO (Sumo)"
If it does not lead, If the real estate company 西日本住宅(株)TEL:0800-603-1745【通話料無料】携帯電話・PHSからもご利用いただけます
発信者番号は通知されません
「SUUMO(スーモ)を見た」と問い合わせください
つながらない方、不動産会社の方は
| Sale schedule 販売スケジュール | | First-come-first-served basis application being accepted 先着順申込受付中 | Building coverage, floor area ratio 建ぺい率・容積率 | | Kenpei rate: 60%, Volume ratio: 200% 建ペい率:60%、容積率:200% | Time residents 入居時期 | | 4 months after the contract 契約後4ヶ月 | Land of the right form 土地の権利形態 | | Ownership 所有権 | Structure and method of construction 構造・工法 | | Wooden NJO method other, Color vest or Galvalume 葺 木造NJO工法他、カラーベストまたはガルバリウム葺 | Use district 用途地域 | | One middle and high 1種中高 | Land category 地目 | | Residential land 宅地 | Overview and notices その他概要・特記事項 | | Building confirmation number: No. H24 confirmation building near Ken No. 0,004,089, Kansai Electric Power Co., Inc. ・ City gas ・ Public Water Supply ・ Public sewage 建築確認番号:第H24確認建築近建0004089号、関西電力・都市ガス・公営水道・公共下水 | Company profile 会社概要 | | <Marketing alliance (agency)> governor of Osaka (10) West Japan Housing Corporation Yubinbango547-0016 Osaka Hirano No. 020746 Nagayoshinagahara 1-12-18 <販売提携(代理)>大阪府知事(10)第020746号西日本住宅(株)〒547-0016 大阪府大阪市平野区長吉長原1-12-18 |
Otherその他 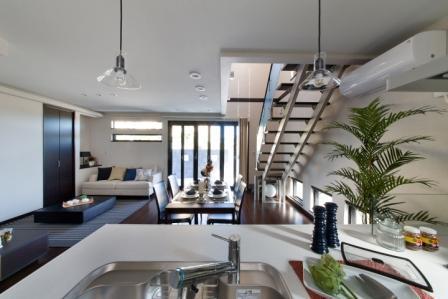 I want to deliver a "special" beyond the mere "quality" .... Our house building is, Such a thought is I origin. New epoch, With the meaning of such a new era "EPOCH". It will deliver instead to shape the "one on the life of"
単なる「上質」を超えた“special”をお届けしたい…。私たちの住まいづくりは、そんな想いが原点なのです。新紀元、新時代などの意味を持つ“EPOCH”。「ひとつ上の暮らし」をカタチにかえてお届けします
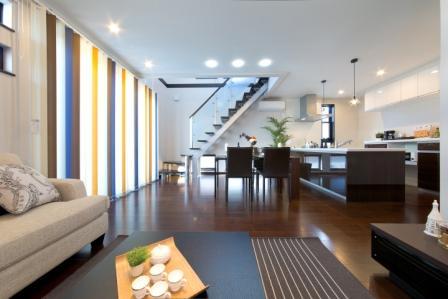 Over the floor from the ceiling, The maximum in the window! Refreshing bright living-dining in the room! Not please your experience by all means open-minded local.
天井から床にかけて、最大限を窓に!部屋中すっきり明るいリビングダイニング!開放的な現地を是非御体感下さいませ。
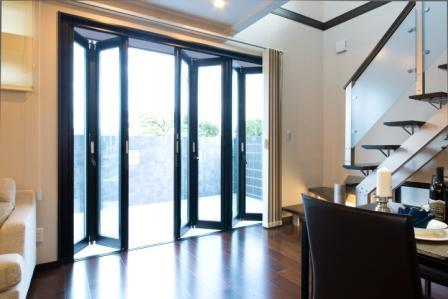 Bellows type of window is me plenty incorporating the yang of the sun, Me by feeding to fresh wind indoor. Always likely to spend in the refreshing feeling.
じゃばら型の窓は太陽の陽をふんだんに取り入れてくれ、新鮮な風も室内へ送り込んでくれる。いつもすがすがしい気持ちで過ごせそう。
Livingリビング 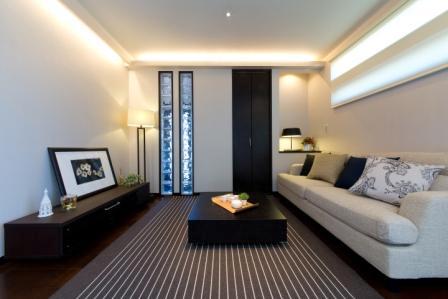 Can be stored, such as in a living closet off the emitted tends to coat in the living room. At any time clean seems to be able keep the living!
リビングに脱ぎ放たれがちなコートなどもリビングクローゼットに収納できる。いつでもすっきりリビングをキープできそう!
Non-living roomリビング以外の居室 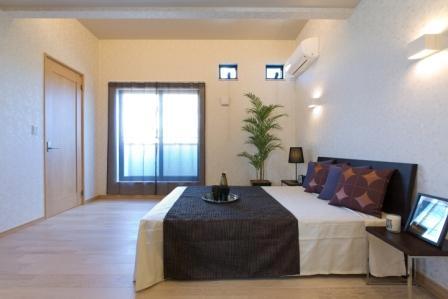 The main bedroom and the breadth of double bed is definitive in the room, Prepare a walk-in storage can be a lot. Directing healing to indirect lighting is also the main bedroom with a with.
主寝室はダブルベッドが余裕でおける広さと、収納がたっぷりできるウォークインをご準備。備え付の間接照明も主寝室に癒しを演出。
Kitchenキッチン 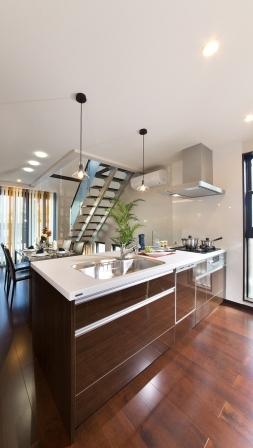 Large kitchen is open to match the house concept. Because it is enough storage space also ensure, Even put away forte.
大きめのキッチンはお家のコンセプトに合せてオープンに。十分な収納スペースも確保しているので、片付けだってお手の物。
Other introspectionその他内観 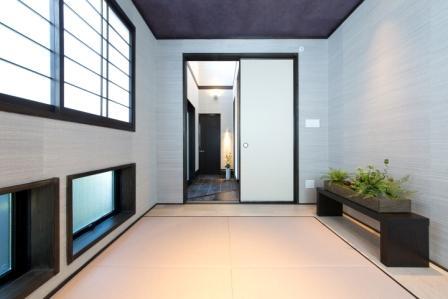 By following the approach from the front door, Lead to a modern Japanese-style room. Of course customers as a drawing room that leads to a. Us to the success is Japanese-style room in a variety of scene.
玄関からアプローチをたどれば、モダンな和室へつながる。お客様を招く客間としてはもちろん。様々なシーンにおいて和室は活躍をしてくれる。
Non-living roomリビング以外の居室 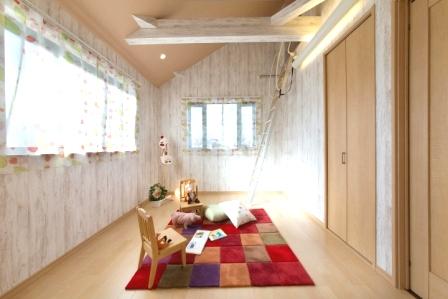 Children's room is to ensure plenty of window, Bright space! Make UP the sense of fashion is the ceiling of the pillars, Since memorabilia can be stored in the loft, You can keep the always clean room!
子供部屋はふんだんに窓を確保し、明るい空間に!天井の柱がおしゃれ感をUPさせる、思い出の品々はロフト部分へ格納できるから、いつもすっきりしたお部屋をキープできる!
Entrance玄関 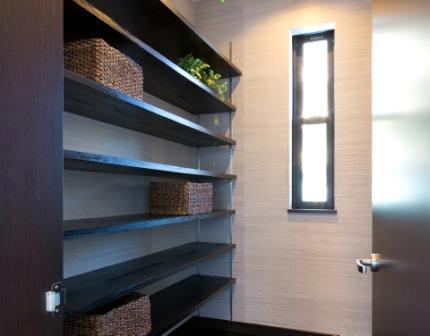 Big shoes closet in the foyer next to, Little golf bag and stroller, Toys, etc. can also be happy to storage.
玄関横には大きなシューズクローゼットが、ちょっとしたゴルフバックやベビーカー、おもちゃ等もラクラク収納できる。
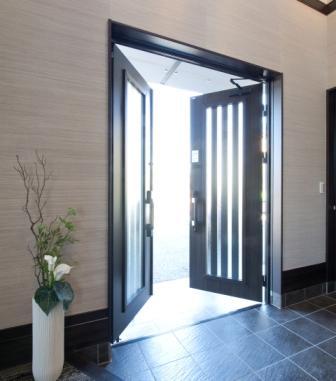 Entrance can double doors. Loading of the big ones also forte! It is because everyone uses, Happy open, comfortable space
玄関は観音開きできる。大きな物の搬入もお手の物!みんなが使う場所だから、開放的でゆとりある空間がうれしい
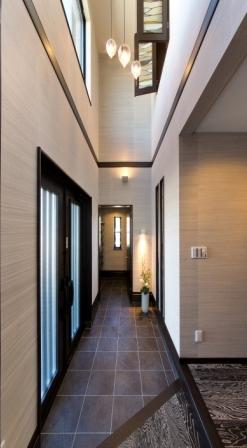 Also dark tend corridor, At once bright and by providing a window! By creating space for peep window to 2F portion, 1F hallway also 2F also bright home.
暗くなりがちな廊下も、窓を設けることで一気に明るく!2F部分にも窓をのぞける空間を作ることで、1F廊下も2Fも明るい我が家。
The entire compartment Figure全体区画図 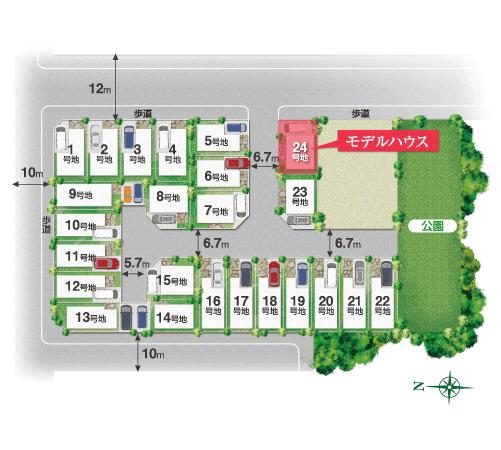 (Section view)
(区画図)
Station駅 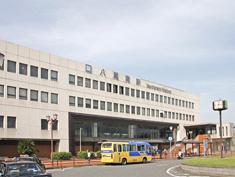 Subway Tanimachi Line "Yaominami" 400m to the station
地下鉄谷町線「八尾南」駅まで400m
Primary school小学校 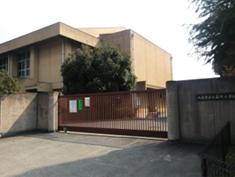 80m until Yao Municipal Taisho North Elementary School
八尾市立大正北小学校まで80m
Junior high school中学校 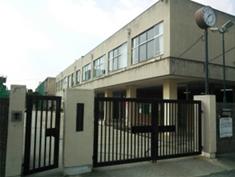 160m until Yao Municipal Taisho junior high school
八尾市立大正中学校まで160m
Kindergarten ・ Nursery幼稚園・保育園 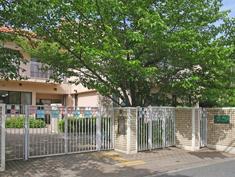 720m to welfare philanthropy meeting Maria nursery
厚生博愛会マリア保育園まで720m
Hospital病院 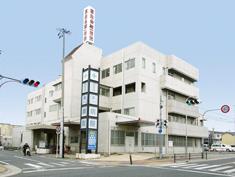 Koseikai 320m until the first hospital
厚生会第一病院まで320m
Park公園 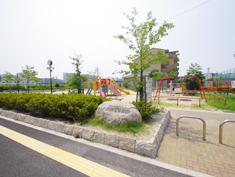 Nishikinomoto 80m until Yonchome park
西木の本四丁目公園まで80m
Post office郵便局 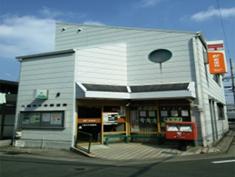 240m to the post office of Yoogi
八尾木の本郵便局まで240m
Supermarketスーパー 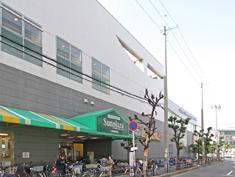 Sun Plaza up to 720m
サンプラザまで720m
Other Environmental Photoその他環境写真 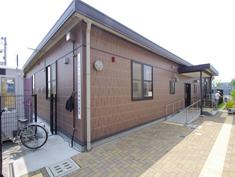 80m to Taisho district after school Children's Room
大正地区放課後児童室まで80m
Local guide map現地案内図 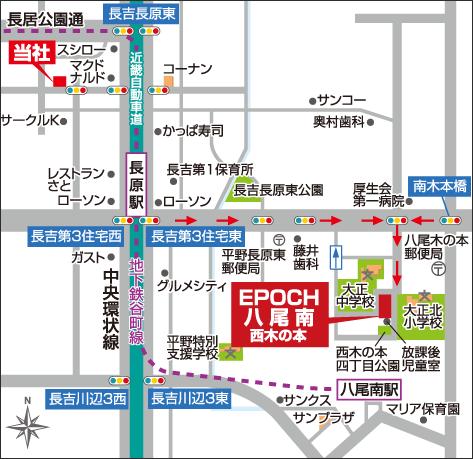 (Local guide map)
(現地案内図)
Location
| 






















