New Homes » Kansai » Osaka prefecture » Yao City
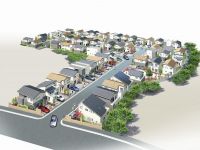 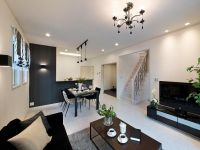
| | Osaka Prefecture Yao City 大阪府八尾市 |
| Kintetsu Osaka line "Kintetsu Yao" walk 21 minutes 近鉄大阪線「近鉄八尾」歩21分 |
| In a large town, Or more before road 6m, Security enhancement, A quiet residential area, Or more ceiling height 2.5m, Development subdivision in, LDK20 tatami mats or more, LDK18 tatami mats or more, Facing south, System kitchen, Flat to the station, 大型タウン内、前道6m以上、セキュリティ充実、閑静な住宅地、天井高2.5m以上、開発分譲地内、LDK20畳以上、LDK18畳以上、南向き、システムキッチン、駅まで平坦、 |
| In a large town, Or more before road 6m, Security enhancement, A quiet residential area, Or more ceiling height 2.5m, Development subdivision in, LDK20 tatami mats or more, LDK18 tatami mats or more, Facing south, System kitchen, Flat to the station, LDK15 tatami mats or more, Corner lotese-style room, Washbasin with shower, Face-to-face kitchen, Toilet 2 places, 2-story, Double-glazing, Warm water washing toilet seat, Underfloor Storage, TV monitor interphone, Urban neighborhood, Dish washing dryer, Walk-in closet, Water filter, Living stairs, City gas, Storeroom, Attic storage, Movable partition 大型タウン内、前道6m以上、セキュリティ充実、閑静な住宅地、天井高2.5m以上、開発分譲地内、LDK20畳以上、LDK18畳以上、南向き、システムキッチン、駅まで平坦、LDK15畳以上、角地、和室、シャワー付洗面台、対面式キッチン、トイレ2ヶ所、2階建、複層ガラス、温水洗浄便座、床下収納、TVモニタ付インターホン、都市近郊、食器洗乾燥機、ウォークインクロゼット、浄水器、リビング階段、都市ガス、納戸、屋根裏収納、可動間仕切り |
Local guide map 現地案内図 | | Local guide map 現地案内図 | Features pickup 特徴ピックアップ | | LDK20 tatami mats or more / Facing south / System kitchen / Flat to the station / A quiet residential area / Or more before road 6m / Corner lot / Japanese-style room / Washbasin with shower / Face-to-face kitchen / Security enhancement / Toilet 2 places / 2-story / Double-glazing / Warm water washing toilet seat / Underfloor Storage / TV monitor interphone / Urban neighborhood / Dish washing dryer / Walk-in closet / Or more ceiling height 2.5m / Water filter / Living stairs / City gas / Storeroom / Attic storage / Development subdivision in / Movable partition LDK20畳以上 /南向き /システムキッチン /駅まで平坦 /閑静な住宅地 /前道6m以上 /角地 /和室 /シャワー付洗面台 /対面式キッチン /セキュリティ充実 /トイレ2ヶ所 /2階建 /複層ガラス /温水洗浄便座 /床下収納 /TVモニタ付インターホン /都市近郊 /食器洗乾燥機 /ウォークインクロゼット /天井高2.5m以上 /浄水器 /リビング階段 /都市ガス /納戸 /屋根裏収納 /開発分譲地内 /可動間仕切り | Event information イベント情報 | | Model house schedule / Now open モデルハウス日程/公開中 | Property name 物件名 | | Ye ・ Festa Yao イエ・フェスタ八尾 | Price 価格 | | 23,073,000 yen ~ 32,639,000 yen 2307万3000円 ~ 3263万9000円 | Floor plan 間取り | | 3LDK ~ 4LDK + S (storeroom) 3LDK ~ 4LDK+S(納戸) | Units sold 販売戸数 | | 9 units 9戸 | Total units 総戸数 | | 63 units 63戸 | Land area 土地面積 | | 75 sq m ~ 108 sq m (registration) 75m2 ~ 108m2(登記) | Building area 建物面積 | | 73.69 sq m ~ 113.65 sq m (registration) 73.69m2 ~ 113.65m2(登記) | Driveway burden-road 私道負担・道路 | | About 6.7m, About 5.5m, About 5m, About 4.7m Asphaltic pavement 約6.7m、約5.5m、約5m、約4.7m アスファルト舗装 | Completion date 完成時期(築年月) | | 9 months after the contract 契約後9ヶ月 | Address 住所 | | Osaka Prefecture Yao City Obata-cho 1 大阪府八尾市小畑町1 | Traffic 交通 | | Kintetsu Osaka line "Kintetsu Yao" walk 21 minutes 近鉄大阪線「近鉄八尾」歩21分
| Related links 関連リンク | | [Related Sites of this company] 【この会社の関連サイト】 | Contact お問い合せ先 | | (Ltd.) Beaver House TEL: 0800-603-1639 [Toll free] mobile phone ・ Also available from PHS
Caller ID is not notified
Please contact the "saw SUUMO (Sumo)"
If it does not lead, If the real estate company (株)ビーバーハウスTEL:0800-603-1639【通話料無料】携帯電話・PHSからもご利用いただけます
発信者番号は通知されません
「SUUMO(スーモ)を見た」と問い合わせください
つながらない方、不動産会社の方は
| Building coverage, floor area ratio 建ぺい率・容積率 | | Building coverage: 60%, Volume ratio: 200% 建ぺい率:60%、容積率:200% | Time residents 入居時期 | | 10 months after the contract 契約後10ヶ月 | Land of the right form 土地の権利形態 | | Ownership 所有権 | Structure and method of construction 構造・工法 | | Wooden 2-story (2 × 4 construction method) 木造2階建(2×4工法) | Use district 用途地域 | | One dwelling 1種住居 | Land category 地目 | | Rice field 田 | Overview and notices その他概要・特記事項 | | Building confirmation number: No. Trust 12-3251 (2012 October 29, 2008) 建築確認番号:第トラスト12-3251号(平成24年10月29日) | Company profile 会社概要 | | <Seller> governor of Osaka (13) No. 006611 (Ltd.) Beaver House Yubinbango547-0026 Osaka Hirano Kirenishi 4-7-28 <売主>大阪府知事(13)第006611号(株)ビーバーハウス〒547-0026 大阪府大阪市平野区喜連西4-7-28 |
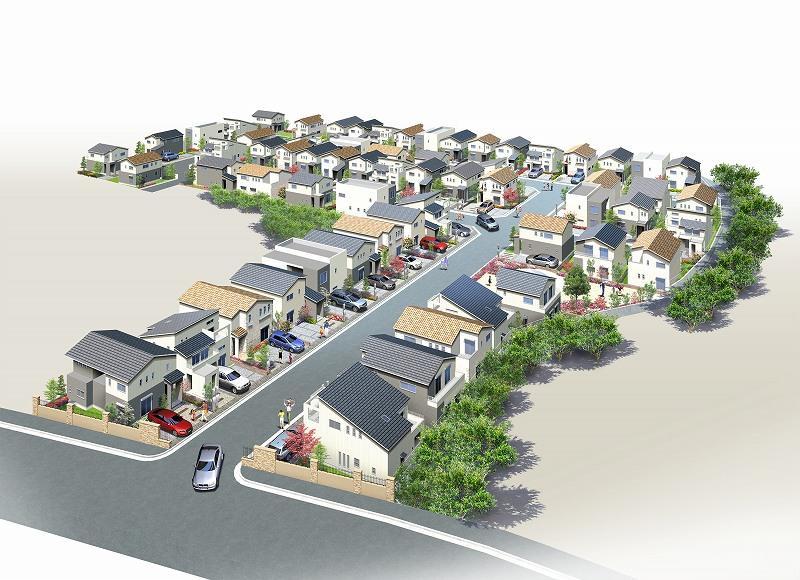 Cityscape Rendering
街並完成予想図
Livingリビング 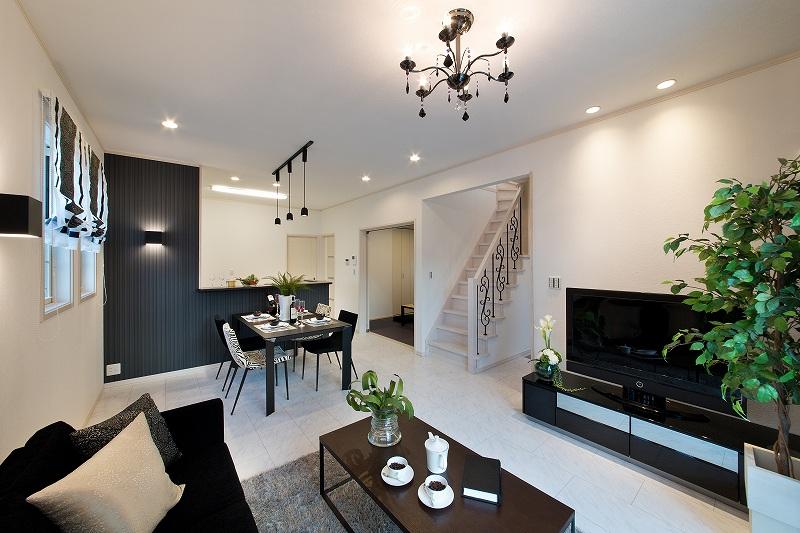 Set up a Japanese-style room in the spacious about 16 quires of LDK of Tsuzukiai. When you open the door, To achieve space with spread. Mom in the dishes is also Ureshii sense of distance that Mimamoreru the children in the kitchen.
広々とした約16帖のLDKの続き間に和室を設置。扉を開放すると、広がりのある空間が実現します。キッチンでお料理中のママもお子様を見守れるウレシイ距離感です。
Local appearance photo現地外観写真 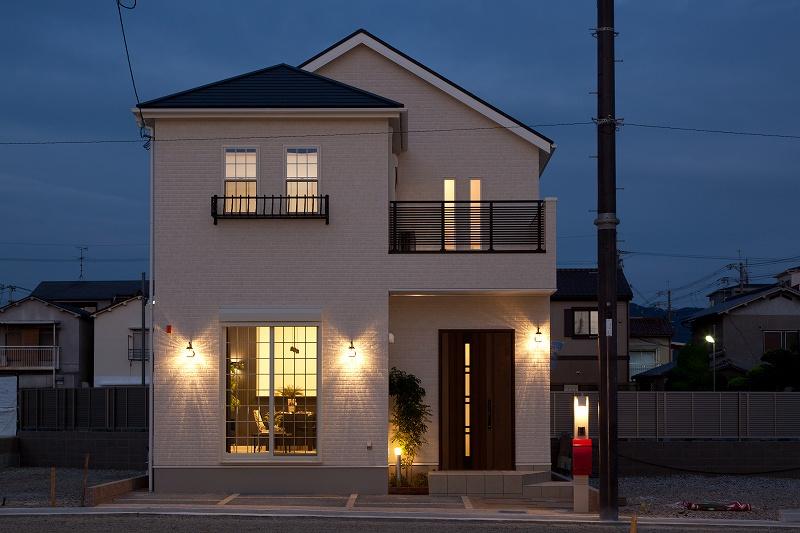 First series model house complete. Tours held! Local (September 2013) Shooting
第一弾モデルハウス完成。見学会開催!
現地(2013年9月)撮影
Non-living roomリビング以外の居室 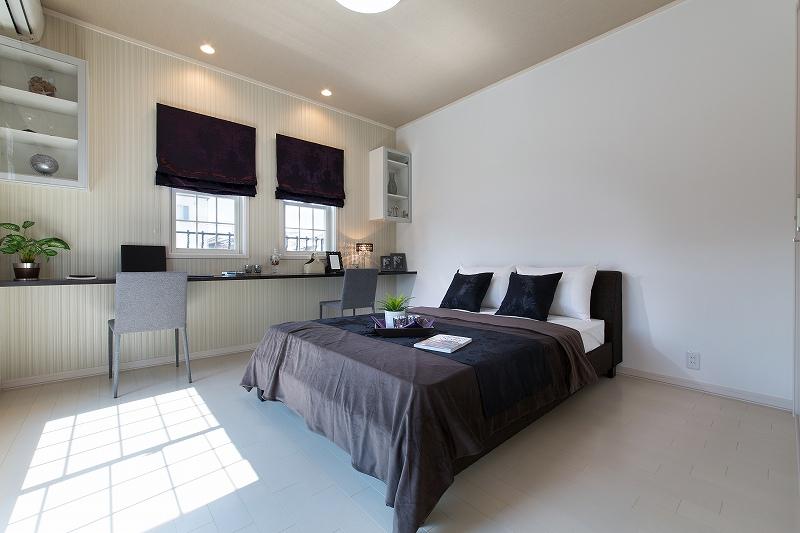 Set up a large long counter in the main bedroom. Or use to study space, You can use a variety and or place the TV. In addition to hanging storage of transparent panel you can enjoy decorating and hobby accessories and figures.
主寝室には長くて大きいカウンターを設置。書斎スペースに使ったり、TVを置いたりと色々使えます。また透明パネルの吊収納には趣味の小物やフィギュアなどを飾って楽しめます。
Floor plan間取り図 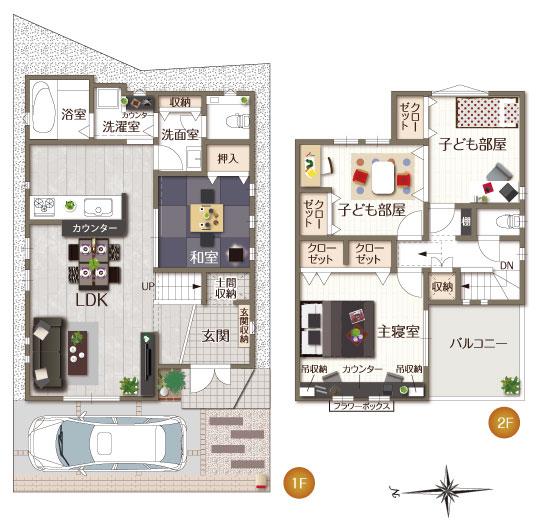 (No. 5 place model house), Price 32,639,000 yen, 4LDK, Land area 90.41 sq m , Building area 97.42 sq m
(5号地モデルハウス)、価格3263万9000円、4LDK、土地面積90.41m2、建物面積97.42m2
Entrance玄関 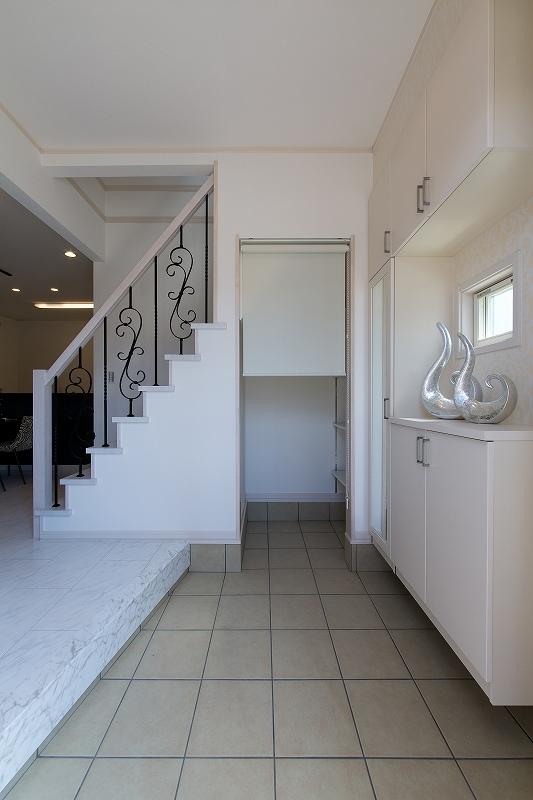 Bright and airy open staircase. The dead space under the, Effective use as a space that can hold such as strollers and golf bag.
明るく開放的なオープン階段。その下のデッドスペースを、ベビーカーやゴルフバッグなどを収納できるスペースとして有効活用。
Wash basin, toilet洗面台・洗面所 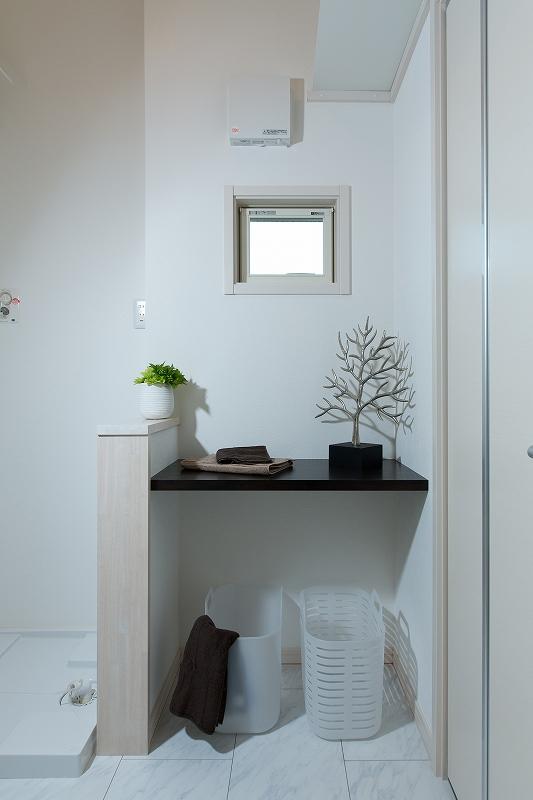 Design with separate toilets and laundry room. The organized and easy to large storage provided in the washroom, Was contact with Mrs. counter to the laundry room, It is a very easy-to-use space.
洗面所と洗濯室をセパレートした設計。洗面所には整理整頓しやすい大型収納を設け、洗濯室にはミセスカウンターを接しした、とても使い勝手の良い空間です。
Toiletトイレ 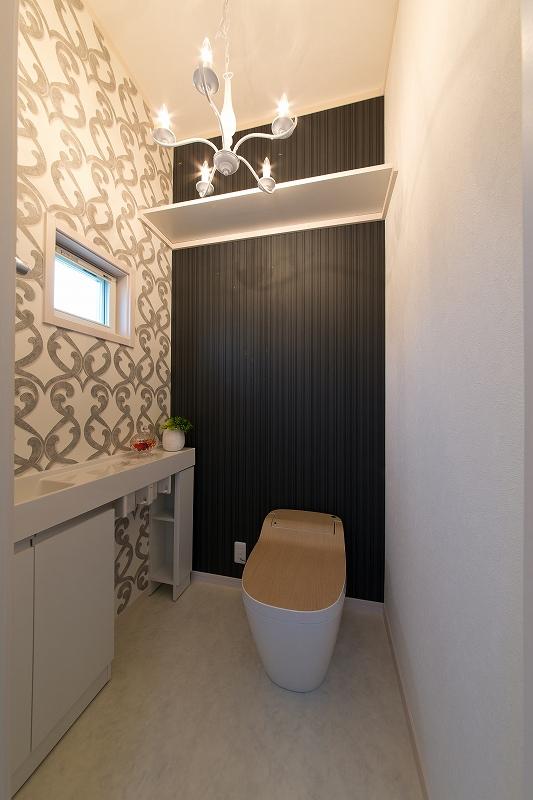 Spacious space easy to use even when a child is small. It has established in a different as Ease also hand-wash.
子供が小さい時にも使いやすい広々空間。手洗いもしやすように別で設けています。
Local photos, including front road前面道路含む現地写真 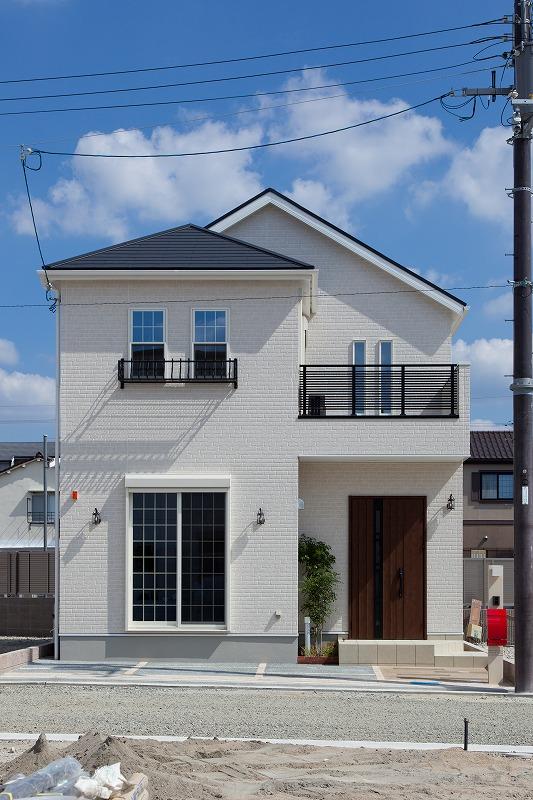 Local (September 2013) Shooting
現地(2013年9月)撮影
Shopping centreショッピングセンター 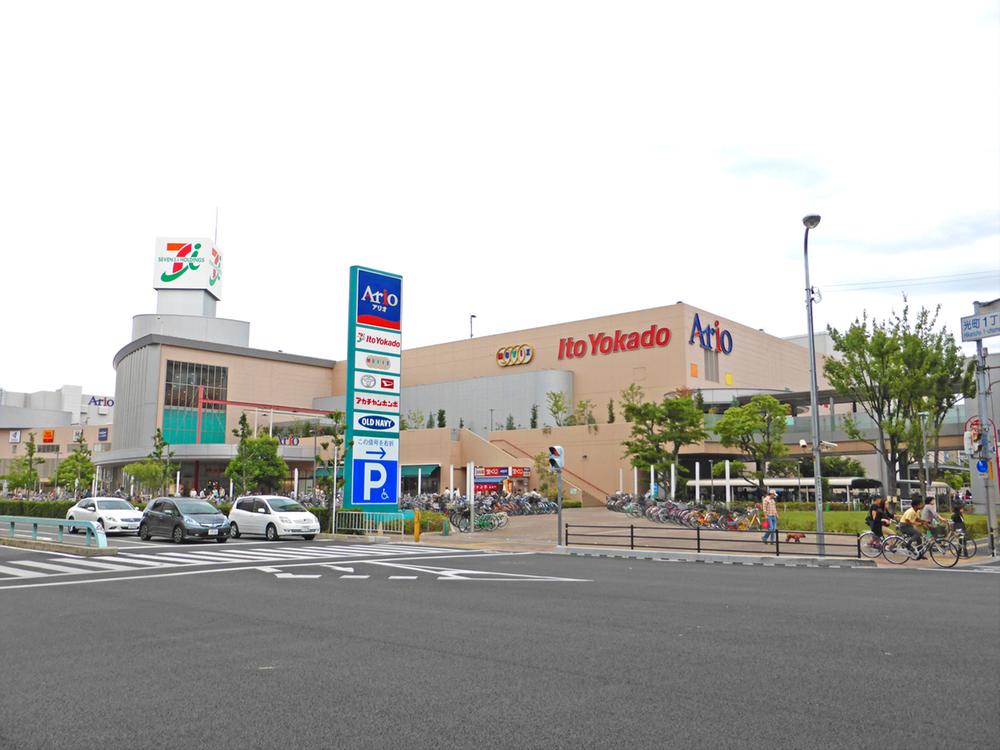 Ario until Yao 1200m
アリオ八尾まで1200m
The entire compartment Figure全体区画図 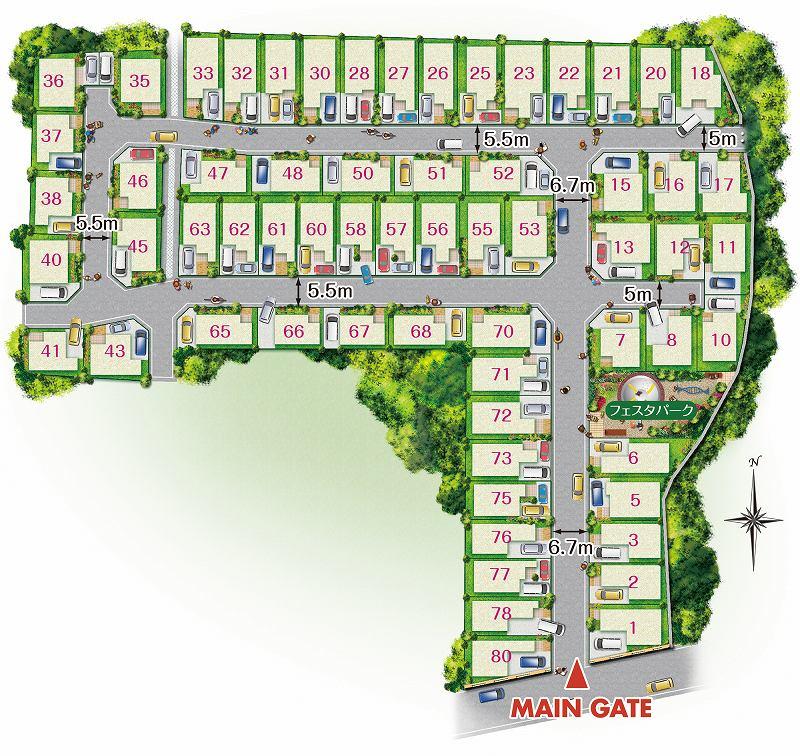 All 63 compartments large subdivision of. There is also a park in the subdivision.
全63区画の大型分譲地。分譲地内に公園もあります。
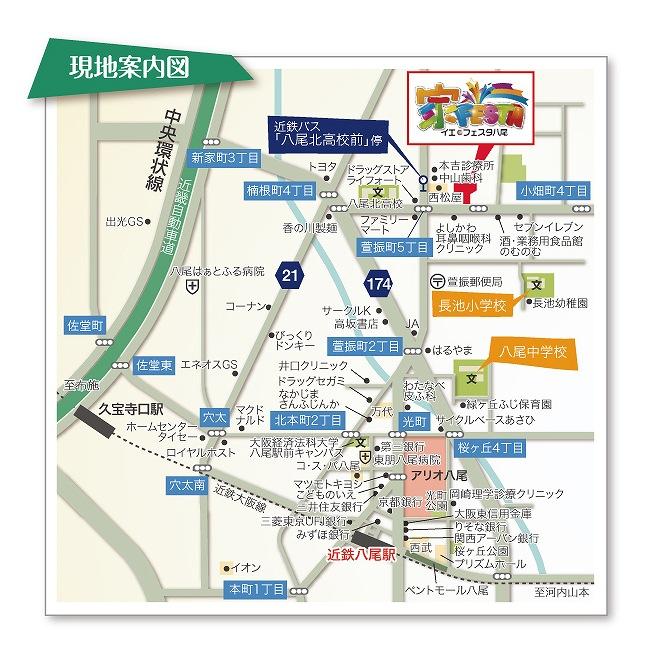 Local guide map
現地案内図
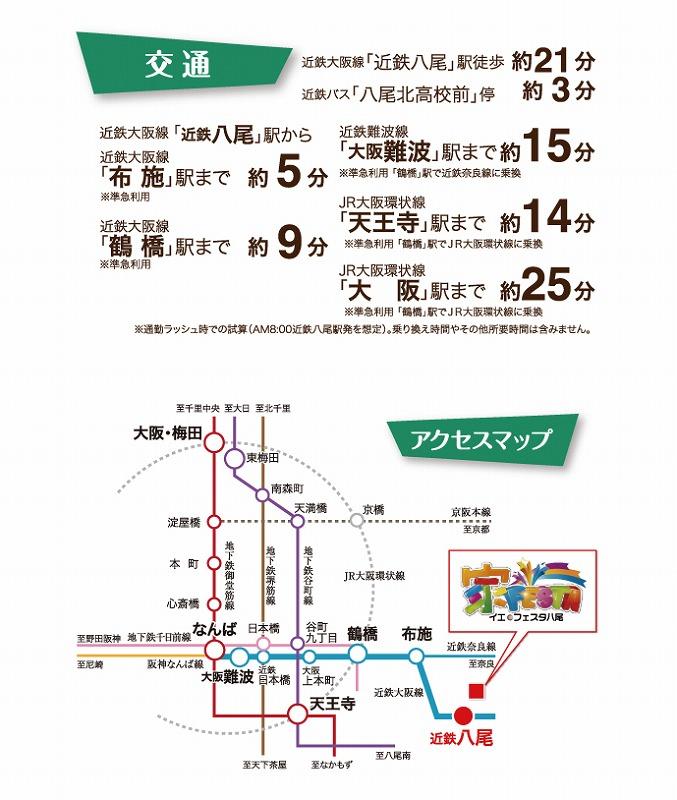 Access view
交通アクセス図
Shopping centreショッピングセンター 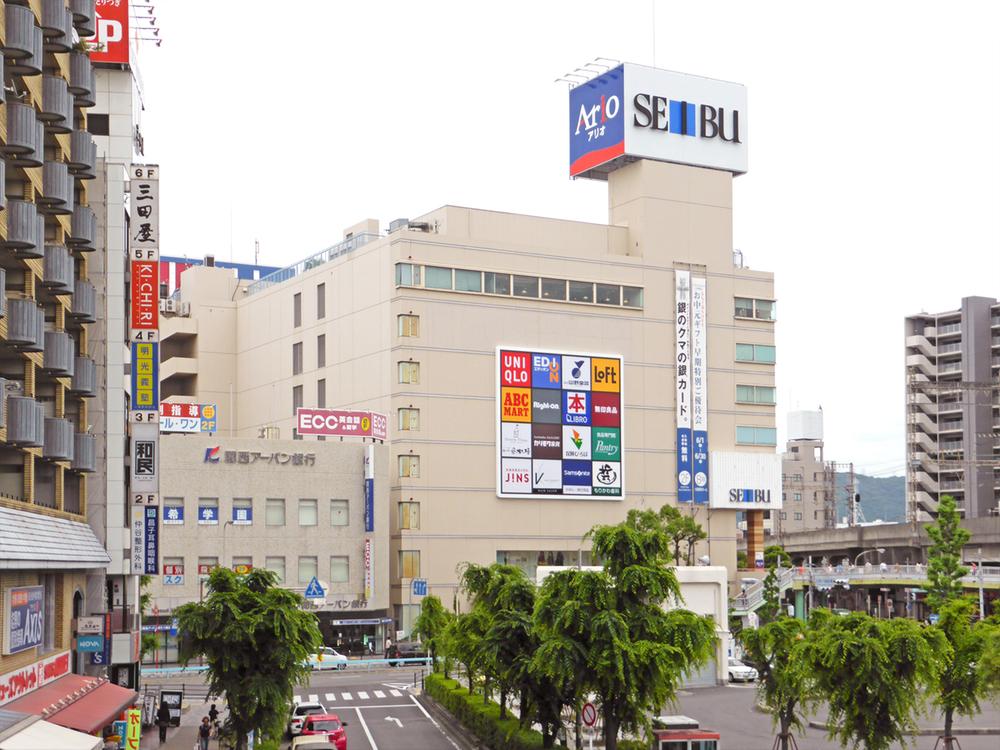 Until the Seibu Department Store 1680m
西武百貨店まで1680m
Supermarketスーパー 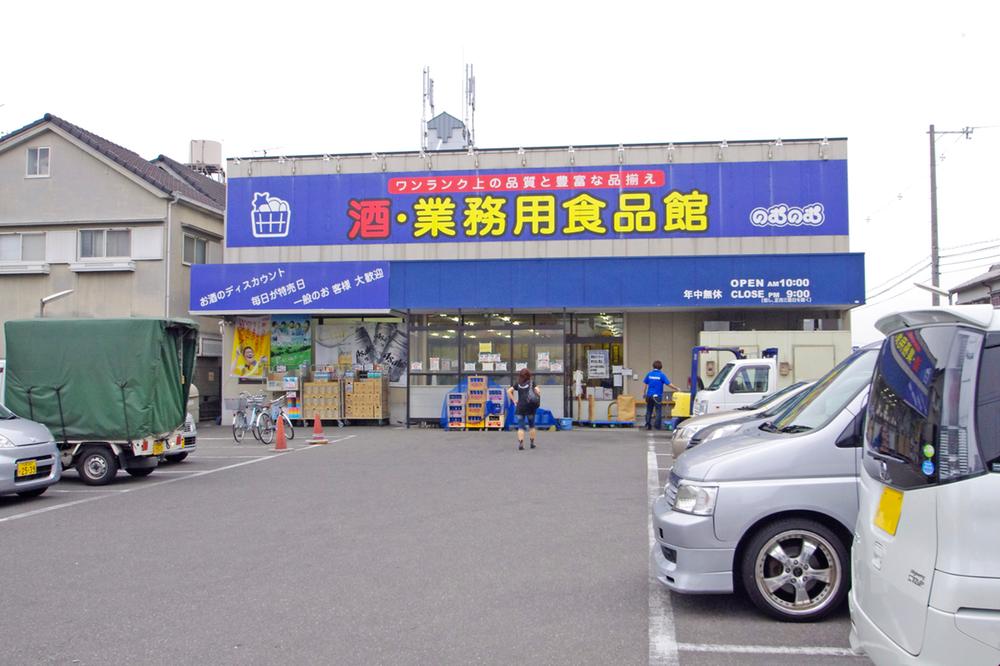 Liquor ・ 160m to commercial food Museum Nom Nom
酒・業務用食品館のむのむまで160m
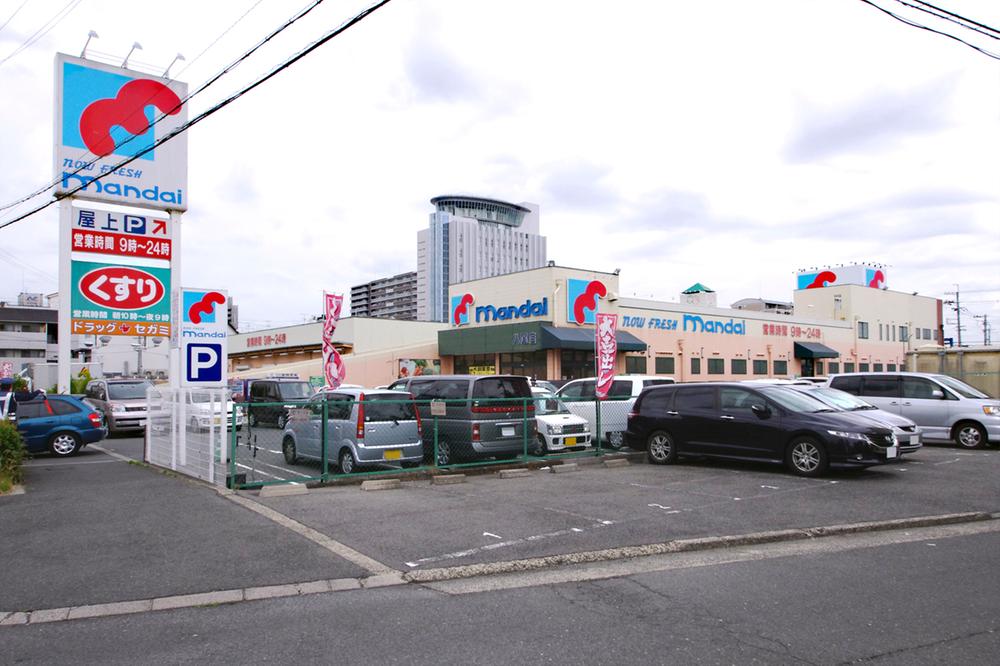 To Mandai 1040m
マンダイまで1040m
Kindergarten ・ Nursery幼稚園・保育園 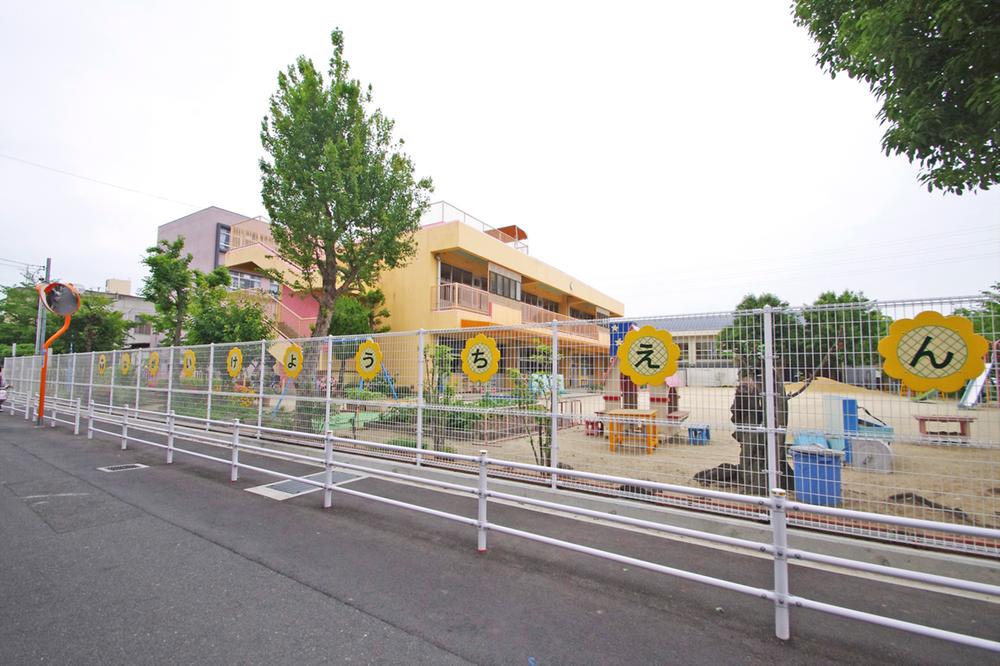 Nagaike 560m to kindergarten
長池幼稚園まで560m
Primary school小学校 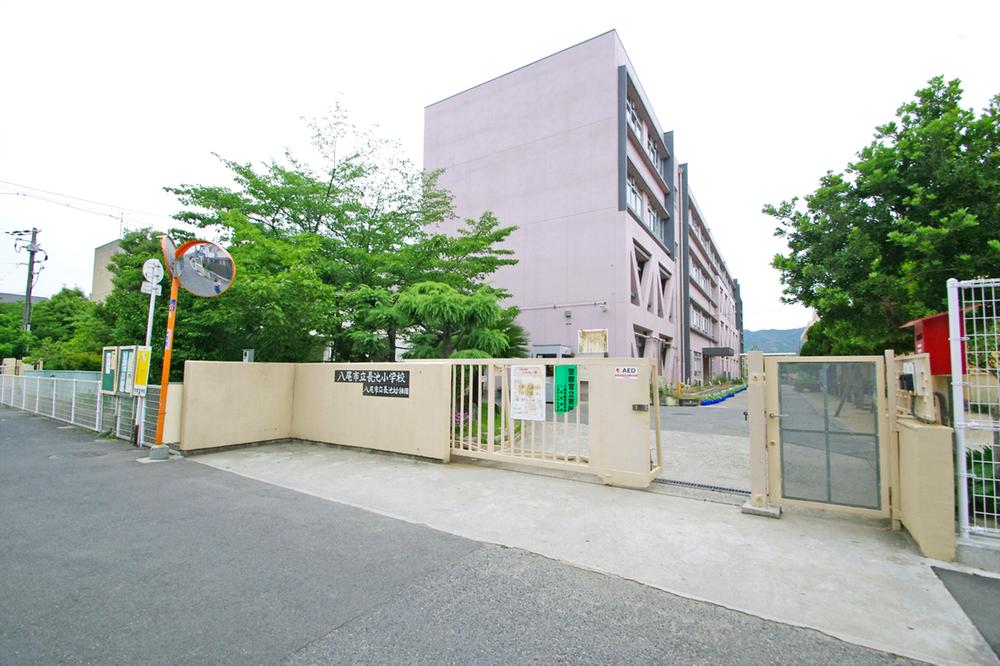 Nagaike until elementary school 560m
長池小学校まで560m
Junior high school中学校 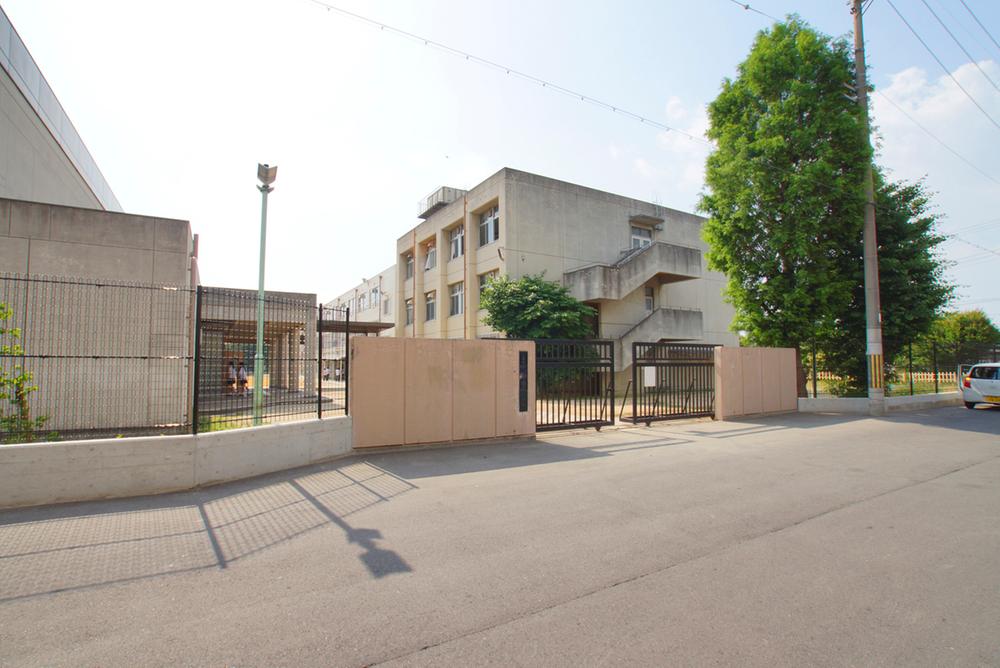 Nagaike 800m until junior high school
長池中学校まで800m
Location
|




















