New Homes » Kansai » Osaka prefecture » Yao City
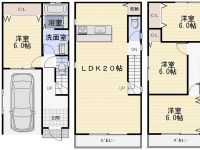 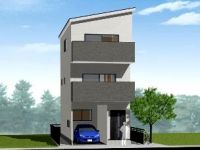
| | Osaka Prefecture Yao City 大阪府八尾市 |
| Kintetsu Osaka line "Kawachi Yamamoto" walk 21 minutes 近鉄大阪線「河内山本」歩21分 |
| Free you choose can you spacious living a free floor plan design per plan 4LDK + car space! フリープランにつき自由な間取り設計をお選び頂けます広々リビング 4LDK+カースペース! |
| LDK20 tatami mats or more, System kitchen, All room storage, Flat to the station, A quiet residential area, Washbasin with shower, Face-to-face kitchen, 2 or more sides balcony, Warm water washing toilet seat, The window in the bathroom, All living room flooring, Three-story or more, Flat terrain LDK20畳以上、システムキッチン、全居室収納、駅まで平坦、閑静な住宅地、シャワー付洗面台、対面式キッチン、2面以上バルコニー、温水洗浄便座、浴室に窓、全居室フローリング、3階建以上、平坦地 |
Features pickup 特徴ピックアップ | | LDK20 tatami mats or more / System kitchen / All room storage / Flat to the station / A quiet residential area / Washbasin with shower / Face-to-face kitchen / 2 or more sides balcony / Warm water washing toilet seat / The window in the bathroom / All living room flooring / Three-story or more / Flat terrain LDK20畳以上 /システムキッチン /全居室収納 /駅まで平坦 /閑静な住宅地 /シャワー付洗面台 /対面式キッチン /2面以上バルコニー /温水洗浄便座 /浴室に窓 /全居室フローリング /3階建以上 /平坦地 | Event information イベント情報 | | Local guidance meeting (please visitors to direct local) schedule / Every Saturday, Sunday and public holidays time / 10:00 ~ 18:00 現地案内会(直接現地へご来場ください)日程/毎週土日祝時間/10:00 ~ 18:00 | Price 価格 | | 29,800,000 yen 2980万円 | Floor plan 間取り | | 4LDK 4LDK | Units sold 販売戸数 | | 1 units 1戸 | Total units 総戸数 | | 1 units 1戸 | Land area 土地面積 | | 74.1 sq m 74.1m2 | Building area 建物面積 | | 82.12 sq m 82.12m2 | Driveway burden-road 私道負担・道路 | | Nothing, West 4.1m width 無、西4.1m幅 | Completion date 完成時期(築年月) | | 4 months after the contract 契約後4ヶ月 | Address 住所 | | Osaka Prefecture Yao City Nagaike cho 5 大阪府八尾市長池町5 | Traffic 交通 | | Kintetsu Osaka line "Kawachi Yamamoto" walk 21 minutes 近鉄大阪線「河内山本」歩21分
| Contact お問い合せ先 | | Ltd. Ideal Home TEL: 0800-602-6394 [Toll free] mobile phone ・ Also available from PHS
Caller ID is not notified
Please contact the "saw SUUMO (Sumo)"
If it does not lead, If the real estate company (株)アイディールホームTEL:0800-602-6394【通話料無料】携帯電話・PHSからもご利用いただけます
発信者番号は通知されません
「SUUMO(スーモ)を見た」と問い合わせください
つながらない方、不動産会社の方は
| Building coverage, floor area ratio 建ぺい率・容積率 | | 60% ・ 200% 60%・200% | Time residents 入居時期 | | 4 months after the contract 契約後4ヶ月 | Land of the right form 土地の権利形態 | | Ownership 所有権 | Structure and method of construction 構造・工法 | | Wooden 3 floors 1 underground floors (framing method) 木造3階地下1階建(軸組工法) | Use district 用途地域 | | One middle and high 1種中高 | Overview and notices その他概要・特記事項 | | Building confirmation number: 0725, Parking: car space 建築確認番号:0725、駐車場:カースペース | Company profile 会社概要 | | <Seller> governor of Osaka Prefecture (1) No. 056435 (Ltd.) Ideal Home Yubinbango530-0033 Osaka-shi, Osaka, Kita-ku, Ikeda-cho, 1-55 <売主>大阪府知事(1)第056435号(株)アイディールホーム〒530-0033 大阪府大阪市北区池田町1-55 |
Floor plan間取り図 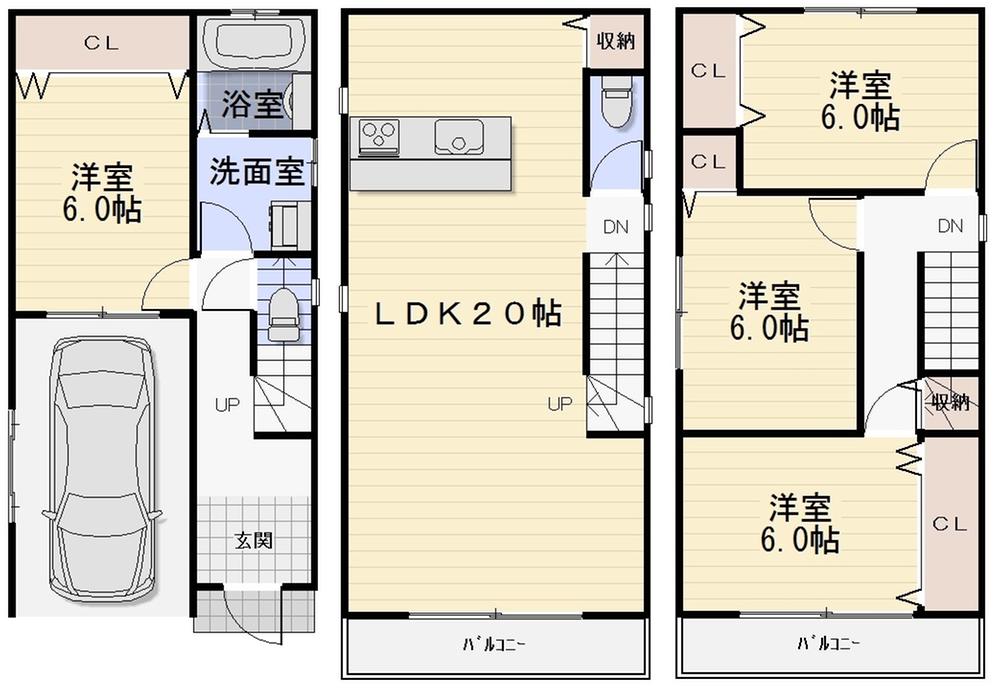 29,800,000 yen, 4LDK, Land area 74.1 sq m , Is a reference plan of building area 82.12 sq m Floor. Let's consider the floor plan of the living is easy ideal together!
2980万円、4LDK、土地面積74.1m2、建物面積82.12m2 間取りの参考プランです。生活しやすい理想の間取りを一緒に考えましょう!
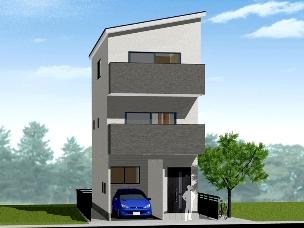 Rendering (appearance)
完成予想図(外観)
Livingリビング 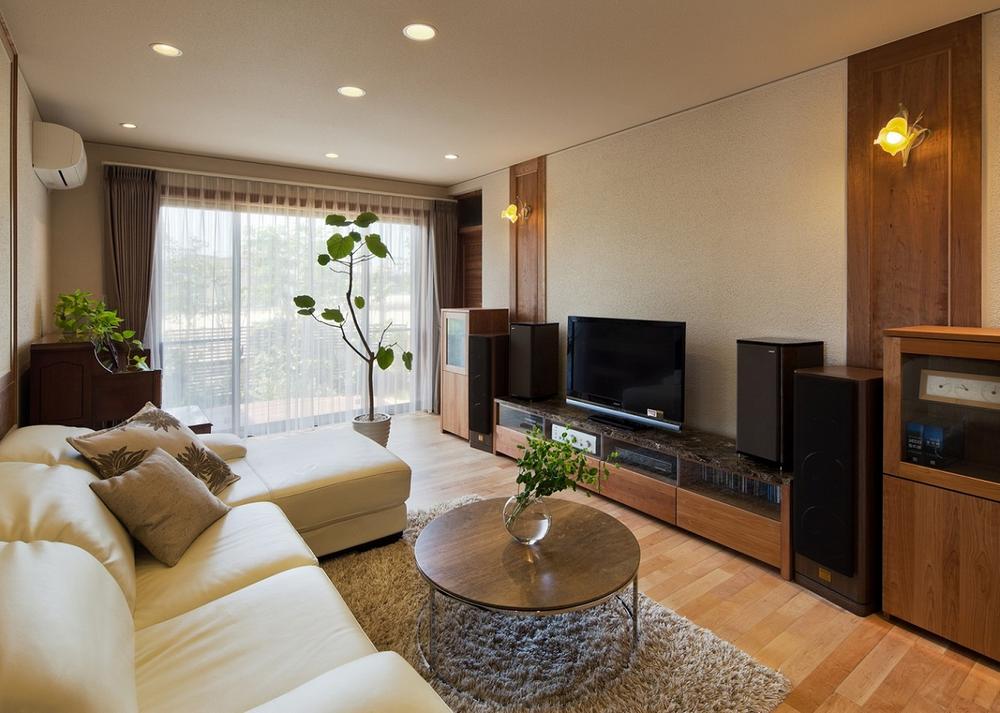 Living room of the family hearthstone (reference image)
一家だんらんのリビングルーム(参考イメージ)
Bathroom浴室 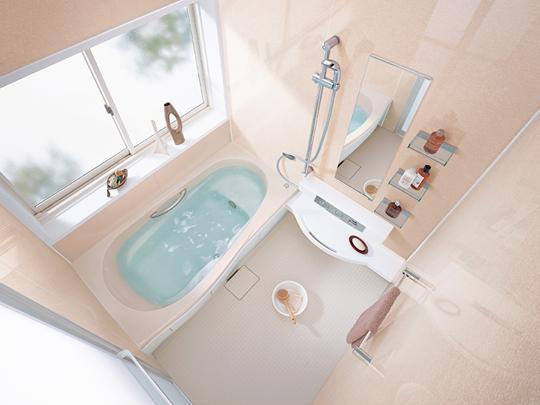 Bathroom to heal fatigue of the day (reference image)
一日の疲れを癒すバスルーム(参考イメージ)
Kitchenキッチン 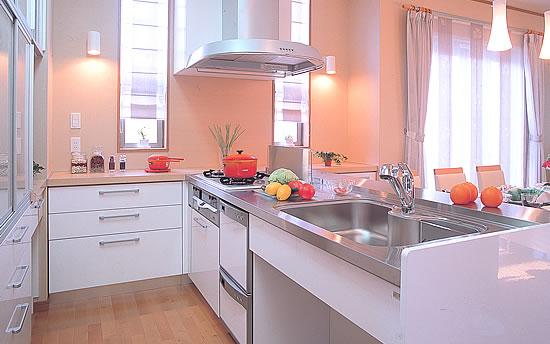 It will help the wife in the dish washing dryer with face-to-face kitchen (reference image)
食器洗乾燥機付き対面キッチンで奥様のお手伝いを致します(参考イメージ)
Non-living roomリビング以外の居室 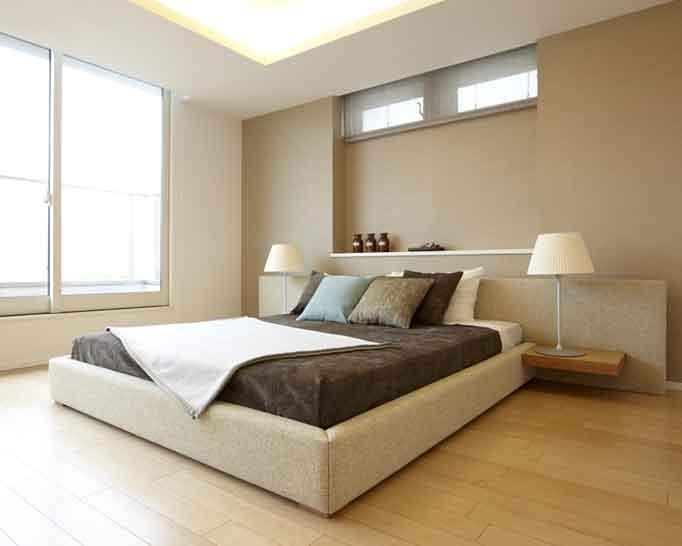 We offer a good night's sleep and refreshing awakening (reference image)
心地よい眠りと爽やかな目覚めをご提供致します(参考イメージ)
Toiletトイレ 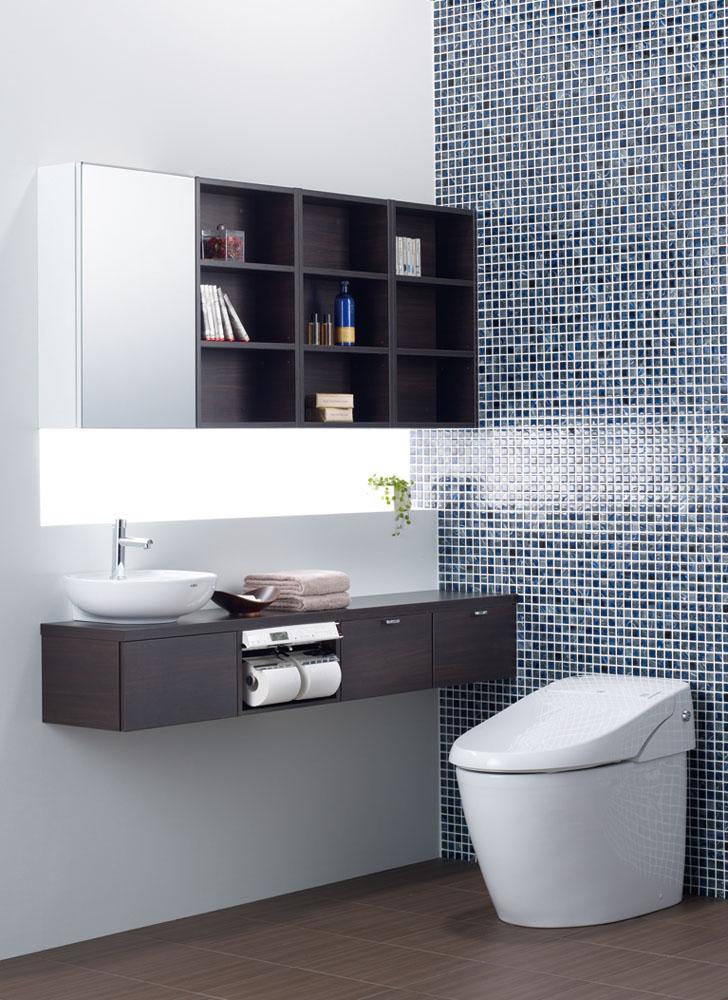 1st floor ・ Second floor If the two places in the morning of busy time is also a problem without (reference image)
1階・2階 2ヶ所あれば朝の忙しい時間も問題ナシ(参考イメージ)
Non-living roomリビング以外の居室 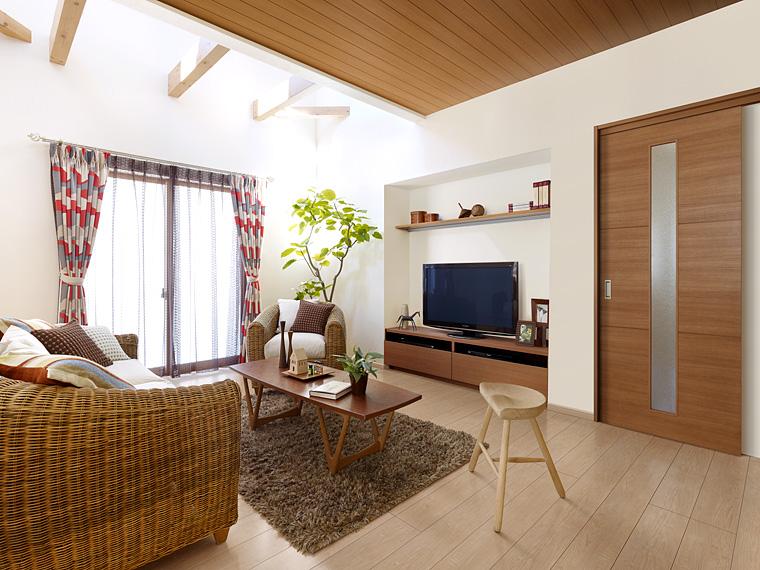 Reference Image
参考イメージ
Location
|









