New Homes » Kansai » Osaka prefecture » Yao City
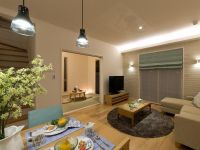 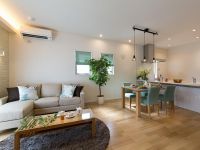
| | Osaka Prefecture Yao City 大阪府八尾市 |
| Kintetsu Osaka line "Takayasu's" walk 4 minutes 近鉄大阪線「高安」歩4分 |
| Solar power system, Energy-saving water heaters, Corner lot, Wide balcony, Or more ceiling height 2.5m, Development subdivision in, System kitchen, Flat to the station, LDK15 tatami mats or more, Shaping land, Face-to-face kitchen, Second floor 太陽光発電システム、省エネ給湯器、角地、ワイドバルコニー、天井高2.5m以上、開発分譲地内、システムキッチン、駅まで平坦、LDK15畳以上、整形地、対面式キッチン、2階 |
| Solar power system, Energy-saving water heaters, Corner lot, Wide balcony, Or more ceiling height 2.5m, Development subdivision in, System kitchen, Flat to the station, LDK15 tatami mats or more, Shaping land, Face-to-face kitchen, 2-story, 2 or more sides balcony, Double-glazing, Underfloor Storage, TV monitor interphone, Walk-in closet, Living stairs, Attic storage, Movable partition 太陽光発電システム、省エネ給湯器、角地、ワイドバルコニー、天井高2.5m以上、開発分譲地内、システムキッチン、駅まで平坦、LDK15畳以上、整形地、対面式キッチン、2階建、2面以上バルコニー、複層ガラス、床下収納、TVモニタ付インターホン、ウォークインクロゼット、リビング階段、屋根裏収納、可動間仕切り |
Local guide map 現地案内図 | | Local guide map 現地案内図 | Features pickup 特徴ピックアップ | | Solar power system / Energy-saving water heaters / System kitchen / Flat to the station / LDK15 tatami mats or more / Corner lot / Shaping land / Face-to-face kitchen / Wide balcony / 2-story / 2 or more sides balcony / Double-glazing / Underfloor Storage / TV monitor interphone / Walk-in closet / Or more ceiling height 2.5m / Living stairs / Attic storage / Development subdivision in / Movable partition 太陽光発電システム /省エネ給湯器 /システムキッチン /駅まで平坦 /LDK15畳以上 /角地 /整形地 /対面式キッチン /ワイドバルコニー /2階建 /2面以上バルコニー /複層ガラス /床下収納 /TVモニタ付インターホン /ウォークインクロゼット /天井高2.5m以上 /リビング階段 /屋根裏収納 /開発分譲地内 /可動間仕切り | Event information イベント情報 | | Model house schedule / Now open モデルハウス日程/公開中 | Property name 物件名 | | Riviera high depreciation リヴィエラ高安 | Price 価格 | | 25,374,000 yen ~ 45 million is the price, which has been reflected until 5000 yen December 10,, Along with the consumption tax hike has been changed as in this ad. 2537万4000円 ~ 4500万5000円12月10日まで反映しておりました価格が、消費税増税に伴い本広告のように変更しております。 | Floor plan 間取り | | 3LDK ~ 4LDK 3LDK ~ 4LDK | Units sold 販売戸数 | | 6 units 6戸 | Total units 総戸数 | | 12 units 12戸 | Land area 土地面積 | | 73 sq m ~ 100 sq m (registration) 73m2 ~ 100m2(登記) | Building area 建物面積 | | 66.16 sq m ~ 101.72 sq m (registration) 66.16m2 ~ 101.72m2(登記) | Completion date 完成時期(築年月) | | 9 months after the contract 契約後9ヶ月 | Address 住所 | | Osaka Prefecture Yao Takayasuchokita 1 大阪府八尾市高安町北1 | Traffic 交通 | | Kintetsu Osaka line "Takayasu's" walk 4 minutes 近鉄大阪線「高安」歩4分
| Related links 関連リンク | | [Related Sites of this company] 【この会社の関連サイト】 | Contact お問い合せ先 | | (Ltd.) Beaver House TEL: 0800-603-1639 [Toll free] mobile phone ・ Also available from PHS
Caller ID is not notified
Please contact the "saw SUUMO (Sumo)"
If it does not lead, If the real estate company (株)ビーバーハウスTEL:0800-603-1639【通話料無料】携帯電話・PHSからもご利用いただけます
発信者番号は通知されません
「SUUMO(スーモ)を見た」と問い合わせください
つながらない方、不動産会社の方は
| Building coverage, floor area ratio 建ぺい率・容積率 | | Building coverage: 60, 80%, Volume rate: 200, 300% 建ぺい率:60、80%、容積率:200、300% | Time residents 入居時期 | | 9 months after the contract 契約後9ヶ月 | Land of the right form 土地の権利形態 | | Ownership 所有権 | Structure and method of construction 構造・工法 | | Wooden 2-story (2 × 4 construction method) 木造2階建(2×4工法) | Use district 用途地域 | | Residential, One middle and high 近隣商業、1種中高 | Land category 地目 | | Residential land 宅地 | Overview and notices その他概要・特記事項 | | Building confirmation number: No. Trust 13-0213 (2013 April 18, 2009) 建築確認番号:第トラスト13-0213(平成25年4月18日) | Company profile 会社概要 | | <Seller> governor of Osaka (13) No. 006611 (Ltd.) Beaver House Yubinbango547-0026 Osaka Hirano Kirenishi 4-7-28 <売主>大阪府知事(13)第006611号(株)ビーバーハウス〒547-0026 大阪府大阪市平野区喜連西4-7-28 |
Livingリビング 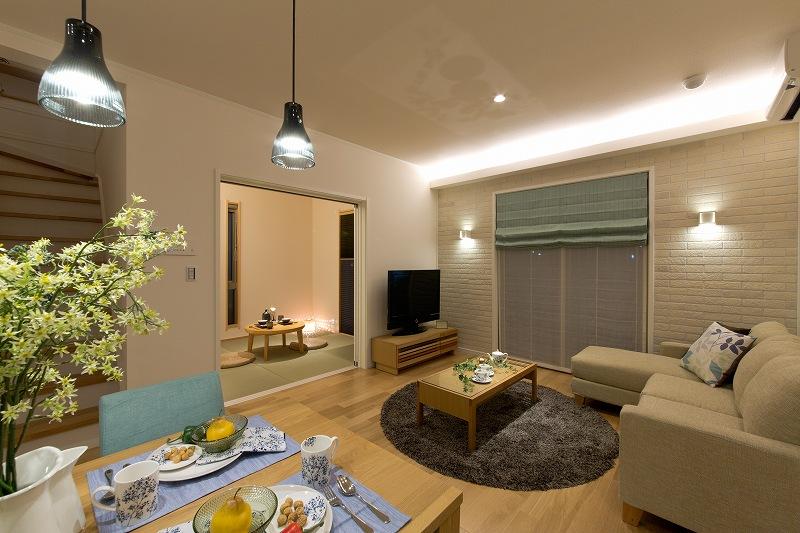 Model house complete. Tours being held.
モデルハウス完成。見学会開催中。
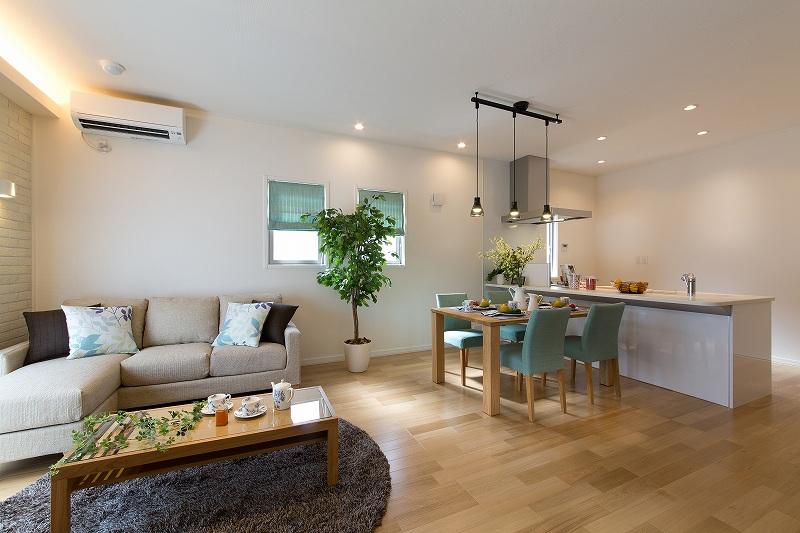 LDK of straight flow line that employs face-to-face kitchen. Since the Japanese-style room is adjacent, Communication design can feel your family beside.
対面キッチンを採用したストレートな動線のLDK。和室も隣接しているため、ご家族をそばで感じることができるコミュニケーション設計。
Non-living roomリビング以外の居室 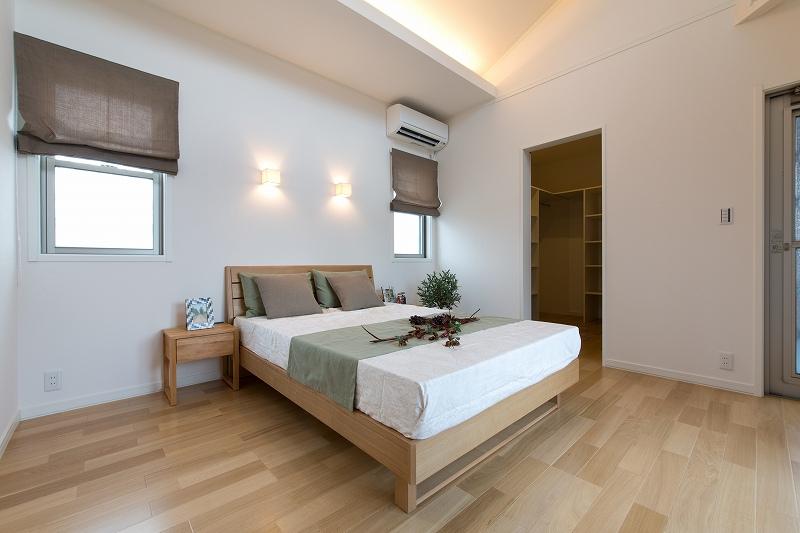 Open-minded master bedroom with high ceilings. There is also a walk-in closet, which boasts a storage capacity of large capacity, Very convenient.
高い天井が開放的な主寝室。大容量の収納力を誇るウォークインクローゼットもあり、とっても便利。
Local appearance photo現地外観写真 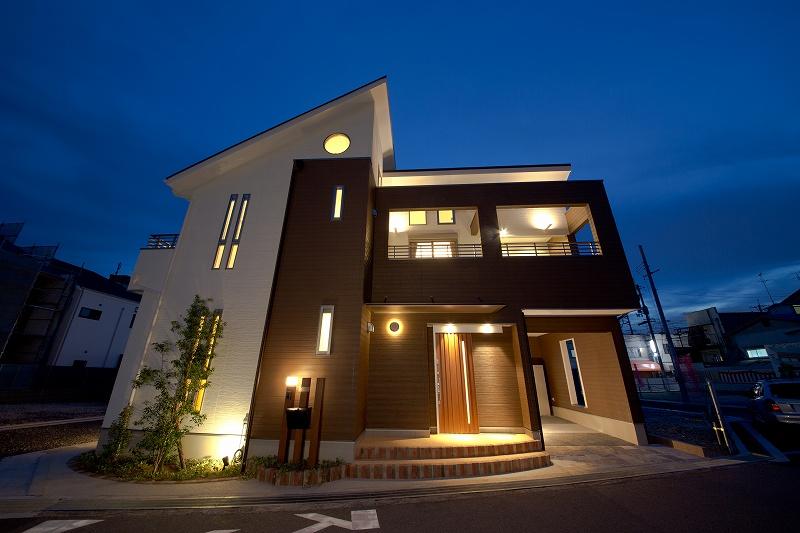 Local (September 2013) Shooting
現地(2013年9月)撮影
Entrance玄関 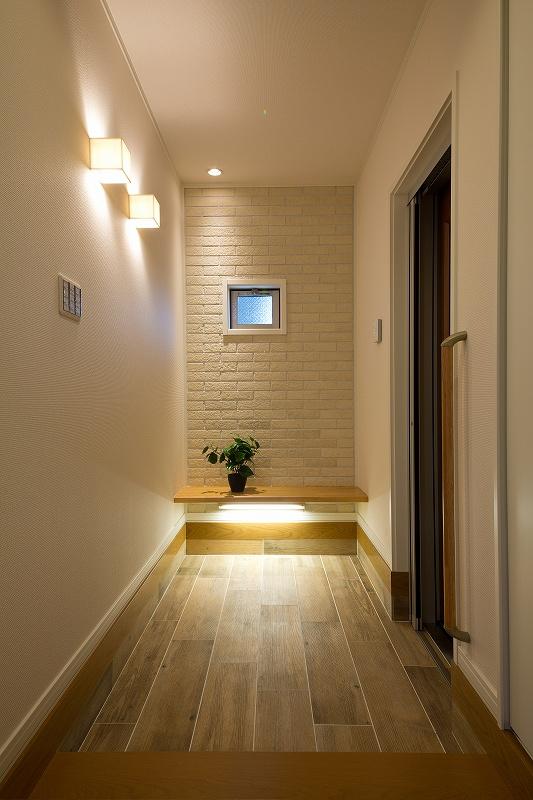 Impressive entrance foyer tile and convenient bench of woodgrain is.
木目調の玄関タイルと便利なベンチが印象的な玄関。
Local photos, including front road前面道路含む現地写真 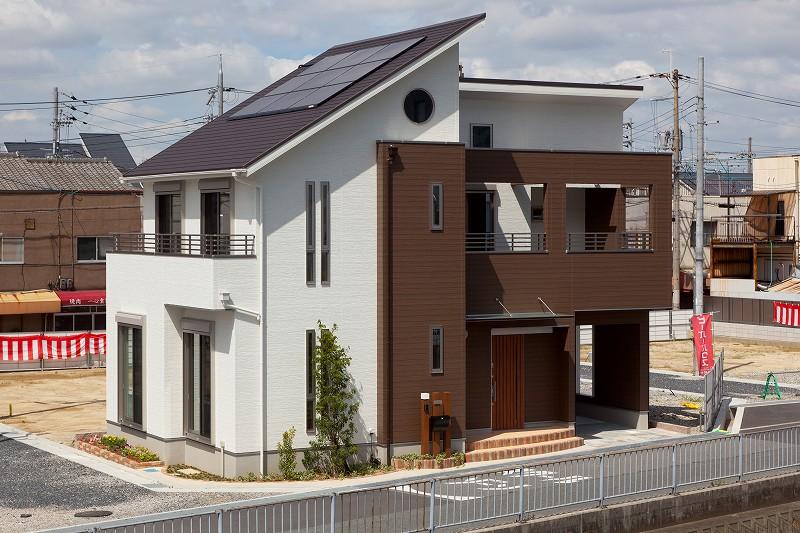 Local (September 2013) Shooting
現地(2013年9月)撮影
Balconyバルコニー 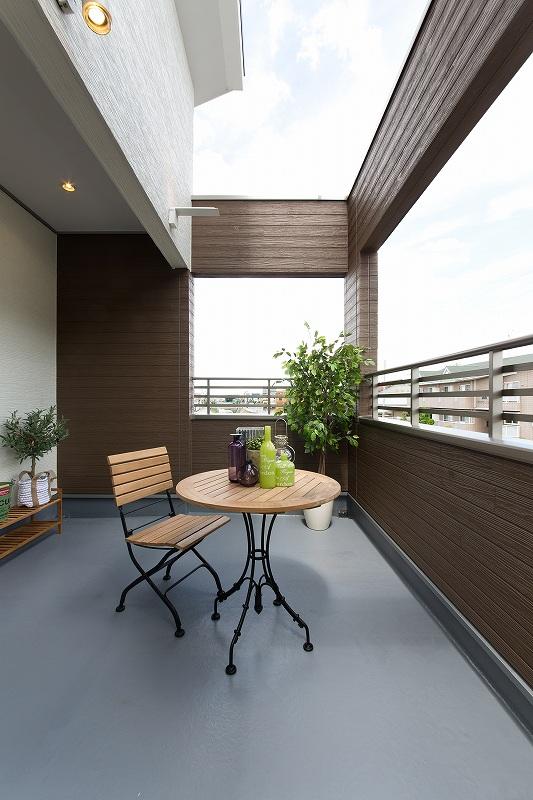 Healing time, etc. of private and family, Outdoor living to be proud of the house.
プライベートや家族の癒しの時間など、住まいの自慢になるアウトドアリビング。
Station駅 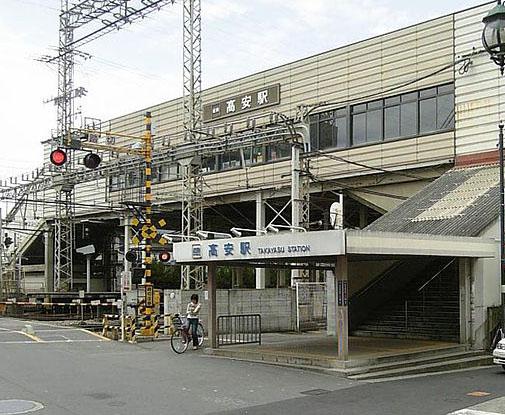 Kintetsu Osaka line "Takayasu" 320m to the station
近鉄大阪線「高安」駅まで320m
Other introspectionその他内観 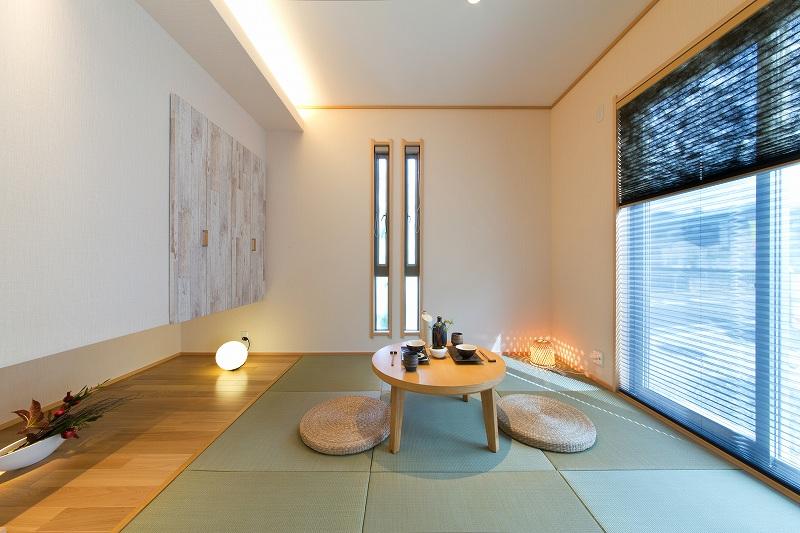 Japanese-style room, which was adopted Ryukyu-style tatami.
琉球風畳を採用した和室。
The entire compartment Figure全体区画図 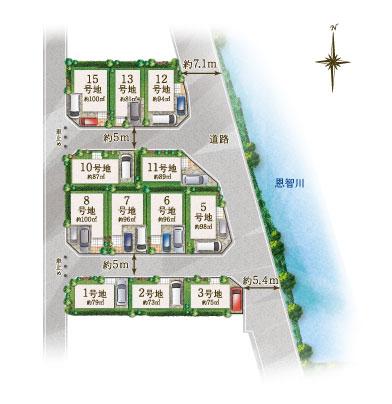 All 12 compartments
全12区画
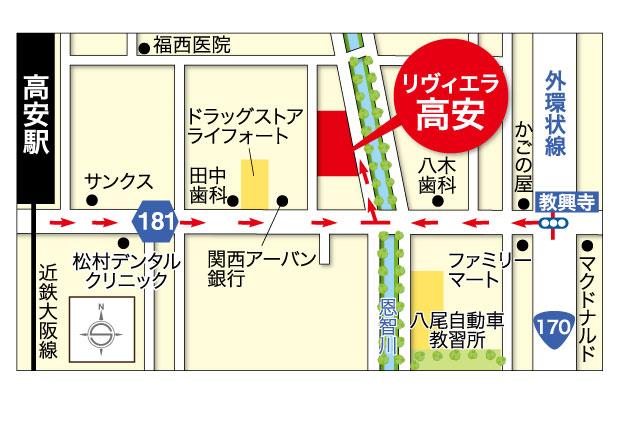 Local guide map
現地案内図
Location
|












