New Homes » Kansai » Osaka prefecture » Yao City
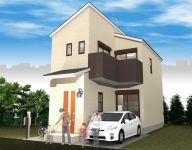 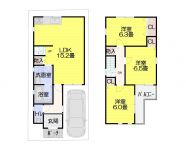
| | Osaka Prefecture Yao City 大阪府八尾市 |
| Kintetsu Osaka line "Kawachi Yamamoto" walk 23 minutes 近鉄大阪線「河内山本」歩23分 |
| ■ Conventional shaft assembly method ■ Free Plan ■在来軸組工法■フリープラン |
| ● living environment favorable ● convenience stores and kindergarten also near life convenient a prime location in the pass through without a peaceful environment ● quiet residential area of the car ●車の通り抜けがなく静かな環境●閑静な住宅街で住環境良好●コンビニや幼稚園も近く生活至便な好立地 |
Features pickup 特徴ピックアップ | | 2 along the line more accessible / Facing south / System kitchen / All room storage / LDK15 tatami mats or more / Bathroom 1 tsubo or more / 2-story / The window in the bathroom / All room 6 tatami mats or more / Living stairs 2沿線以上利用可 /南向き /システムキッチン /全居室収納 /LDK15畳以上 /浴室1坪以上 /2階建 /浴室に窓 /全居室6畳以上 /リビング階段 | Price 価格 | | 22,800,000 yen 2280万円 | Floor plan 間取り | | 3LDK 3LDK | Units sold 販売戸数 | | 1 units 1戸 | Total units 総戸数 | | 1 units 1戸 | Land area 土地面積 | | 69.09 sq m (registration) 69.09m2(登記) | Building area 建物面積 | | 79.77 sq m 79.77m2 | Driveway burden-road 私道負担・道路 | | 11.3 sq m , South 4m width (contact the road width 5.8m) 11.3m2、南4m幅(接道幅5.8m) | Completion date 完成時期(築年月) | | Three months after the contract 契約後3ヶ月 | Address 住所 | | Osaka Prefecture Yao City Obata-cho 4 大阪府八尾市小畑町4 | Traffic 交通 | | Kintetsu Osaka line "Kawachi Yamamoto" walk 23 minutes
Kintetsu bus "Aoba town" walk 3 minutes Kintetsu Nara Line "Kawachihanazono" walk 33 minutes 近鉄大阪線「河内山本」歩23分
近鉄バス「青葉町」歩3分近鉄奈良線「河内花園」歩33分
| Related links 関連リンク | | [Related Sites of this company] 【この会社の関連サイト】 | Person in charge 担当者より | | Rep Ogura To cherish the Goen with Akio customers, After 5 years, After 10 years as having you thought, "this was good to decide to home," "I'm glad to decide in Ogura Mazda Home", We will be happy to help with full force. 担当者小椋 章男お客様との御縁を大切にし、5年後、10年後に「この家に決めてよかった」「マツダホームの小椋で決めて良かった」と思って頂ける様、全力でお手伝いさせて頂きます。 | Contact お問い合せ先 | | TEL: 0800-603-2418 [Toll free] mobile phone ・ Also available from PHS
Caller ID is not notified
Please contact the "saw SUUMO (Sumo)"
If it does not lead, If the real estate company TEL:0800-603-2418【通話料無料】携帯電話・PHSからもご利用いただけます
発信者番号は通知されません
「SUUMO(スーモ)を見た」と問い合わせください
つながらない方、不動産会社の方は
| Building coverage, floor area ratio 建ぺい率・容積率 | | 60% ・ 200% 60%・200% | Time residents 入居時期 | | Three months after the contract 契約後3ヶ月 | Land of the right form 土地の権利形態 | | Ownership 所有権 | Structure and method of construction 構造・工法 | | Wooden 2-story (framing method) 木造2階建(軸組工法) | Use district 用途地域 | | Two mid-high 2種中高 | Overview and notices その他概要・特記事項 | | Contact: Ogura Akio, Facilities: Public Water Supply, This sewage, City gas, Building confirmation number: three months after the contract, Parking: car space 担当者:小椋 章男、設備:公営水道、本下水、都市ガス、建築確認番号:契約後3ヶ月、駐車場:カースペース | Company profile 会社概要 | | <Marketing alliance (agency)> governor of Osaka (4) No. 044308 Mazda Home Co., Ltd. Yubinbango581-0007 Osaka Yao Konan-cho 1-3-26 <販売提携(代理)>大阪府知事(4)第044308号マツダホーム(株)〒581-0007 大阪府八尾市光南町1-3-26 |
Rendering (appearance)完成予想図(外観) 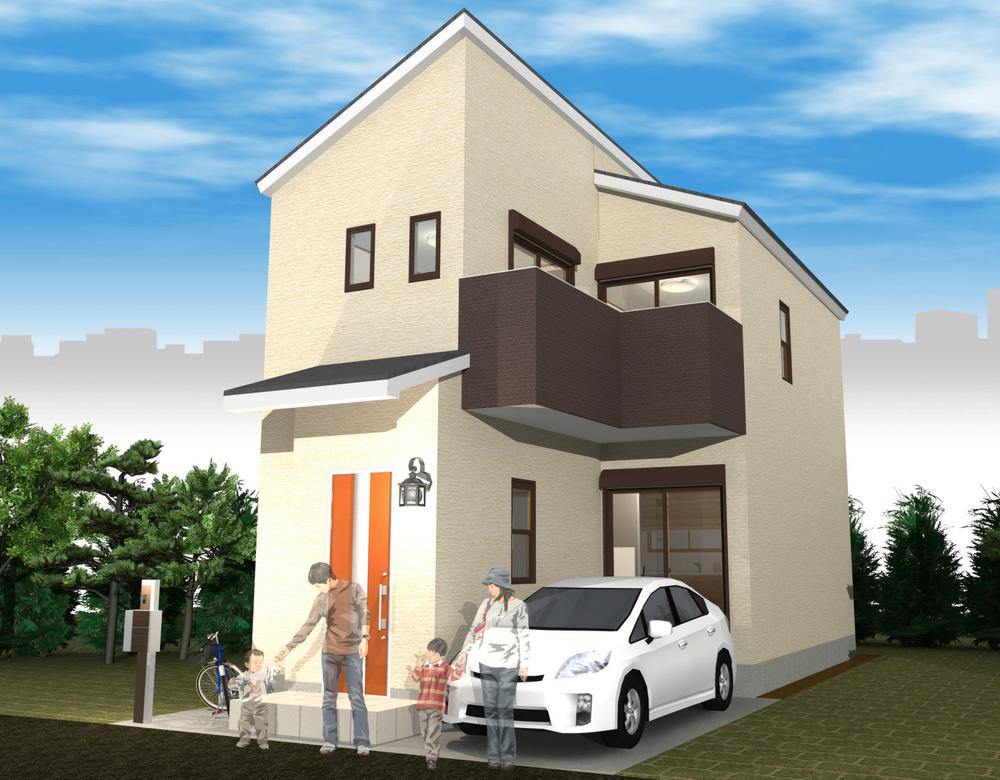 Image Perth
イメージパース
Floor plan間取り図 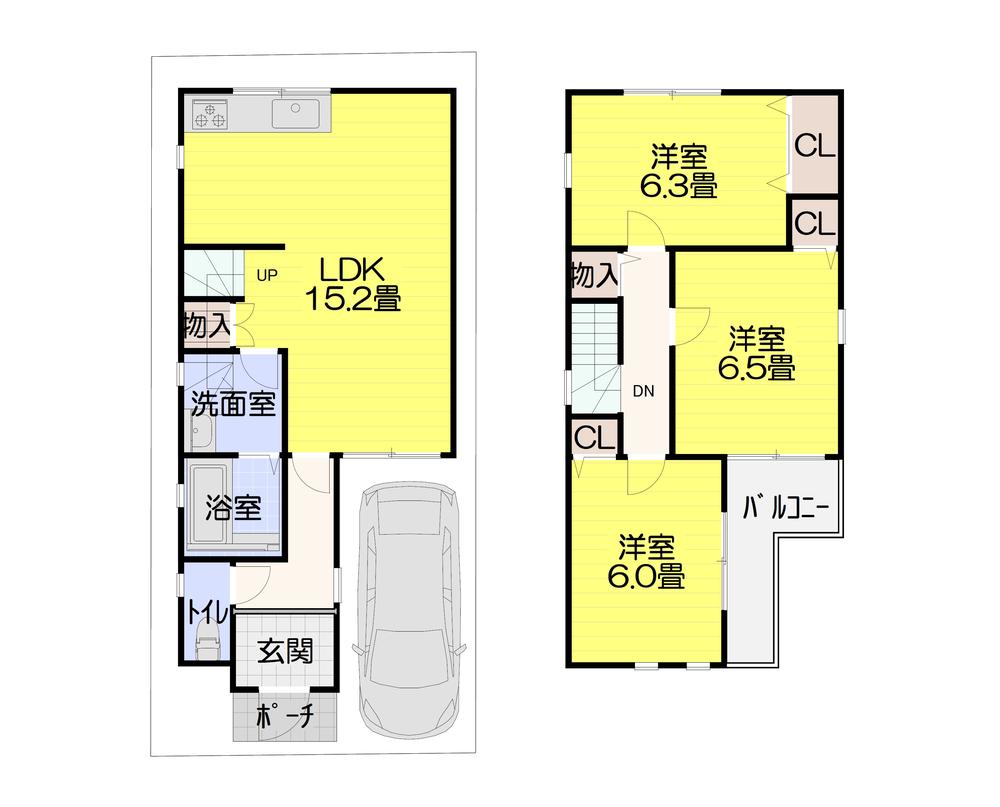 22,800,000 yen, 3LDK, Land area 69.09 sq m , Building area 79.77 sq m floor plan
2280万円、3LDK、土地面積69.09m2、建物面積79.77m2 間取り図
Model house photoモデルハウス写真 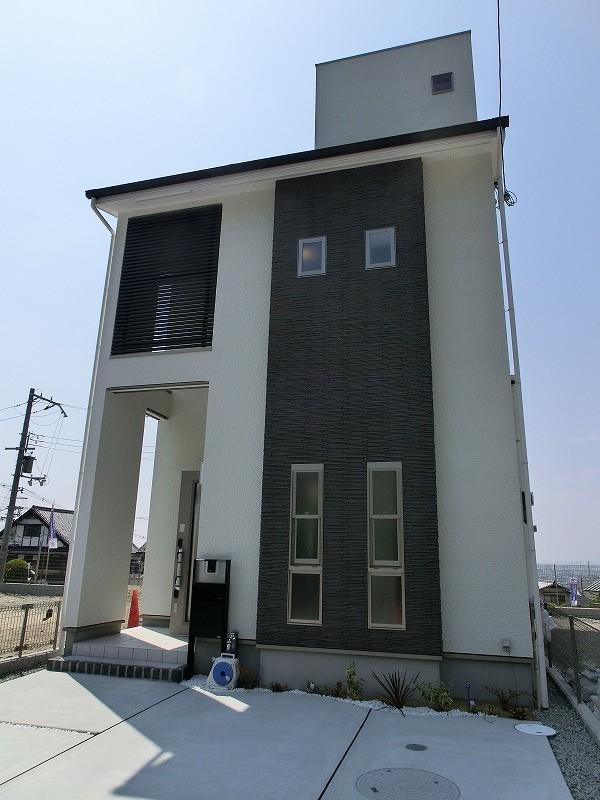 Our construction cases
弊社施工例
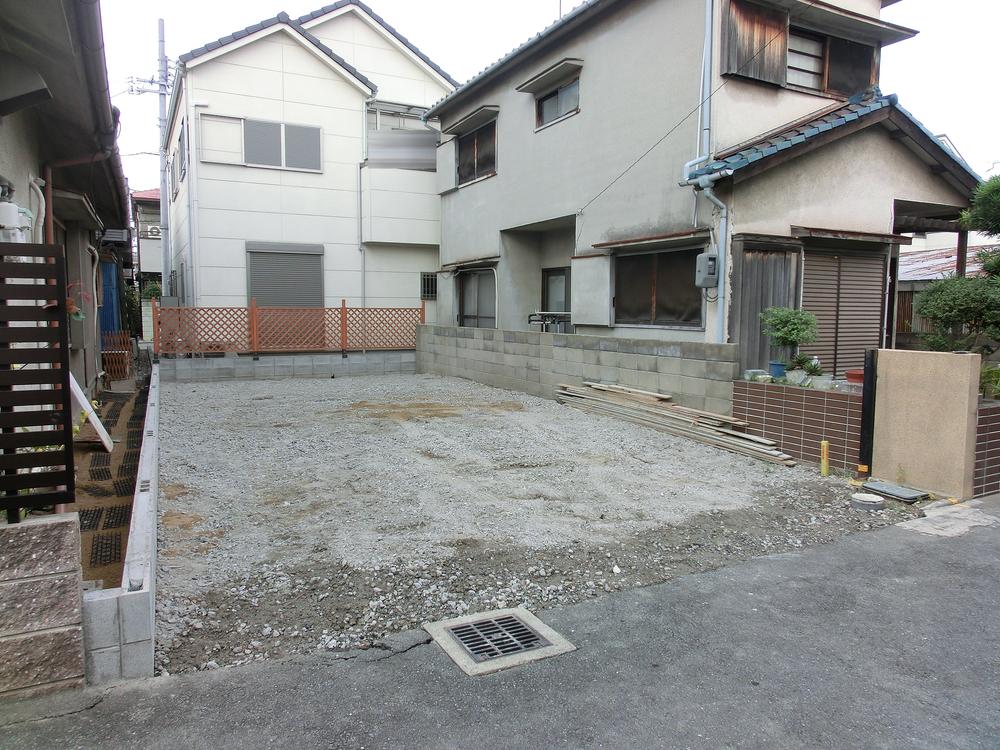 Local appearance photo
現地外観写真
Livingリビング 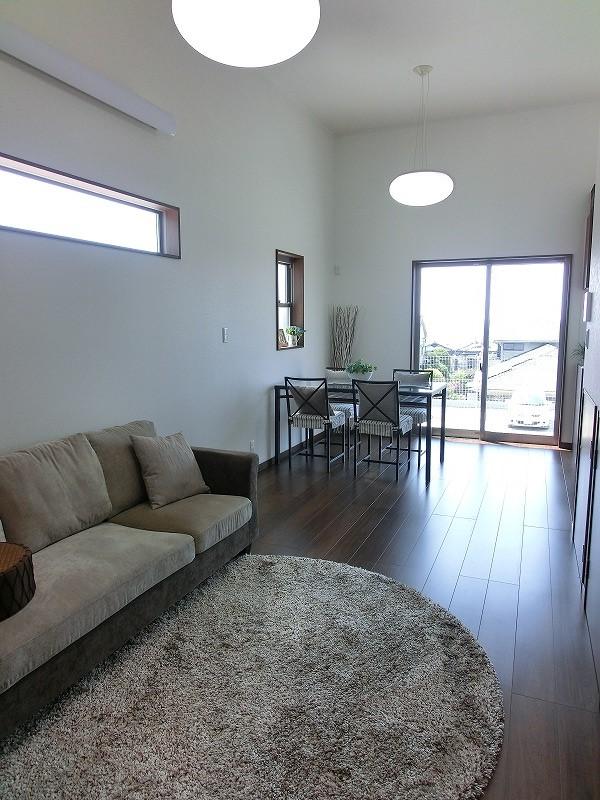 Our construction cases Living photo
弊社施工例 リビング写真
Bathroom浴室 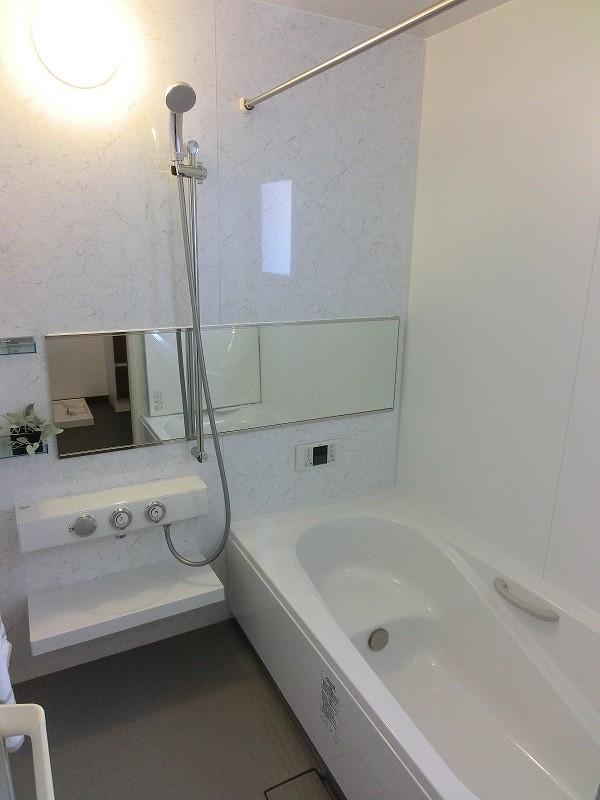 Our construction cases Bathroom photo
弊社施工例 浴室写真
Kitchenキッチン 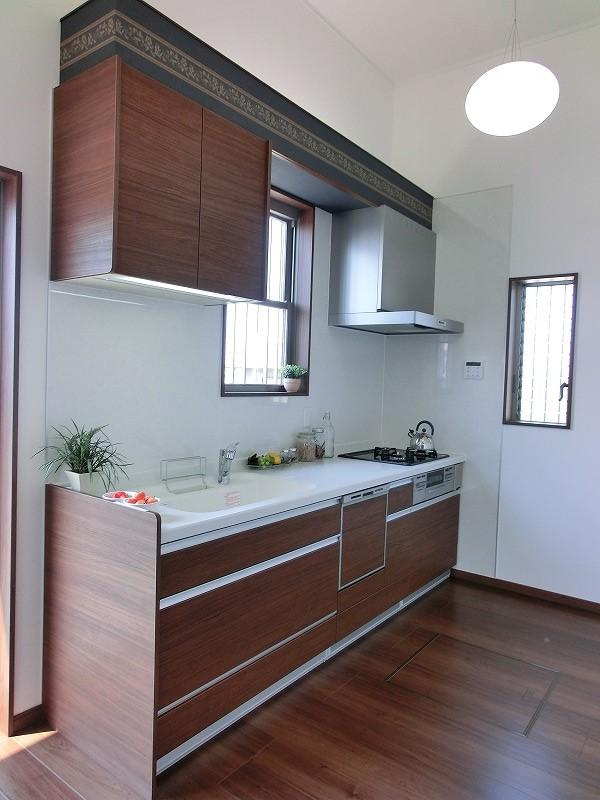 Our construction cases Kitchen photo
弊社施工例 キッチン写真
Toiletトイレ 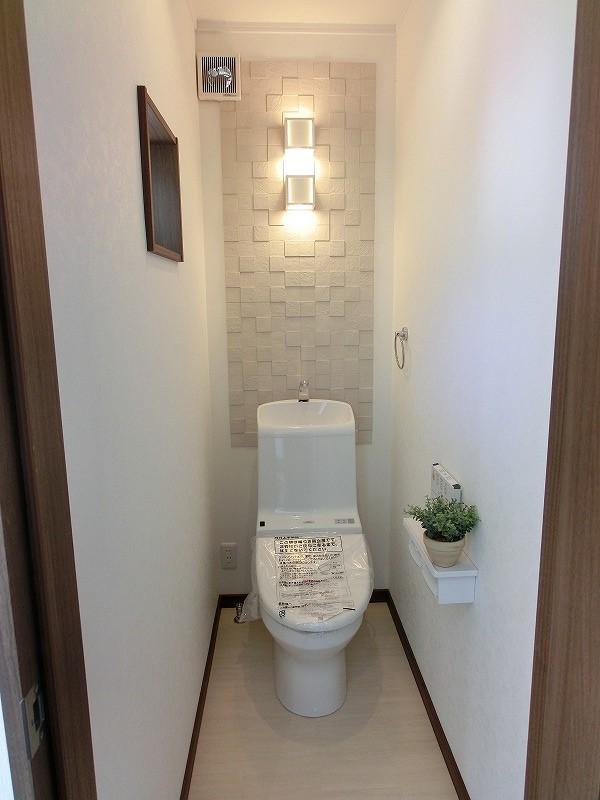 Our construction cases Toilet photo
弊社施工例 トイレ写真
Local photos, including front road前面道路含む現地写真 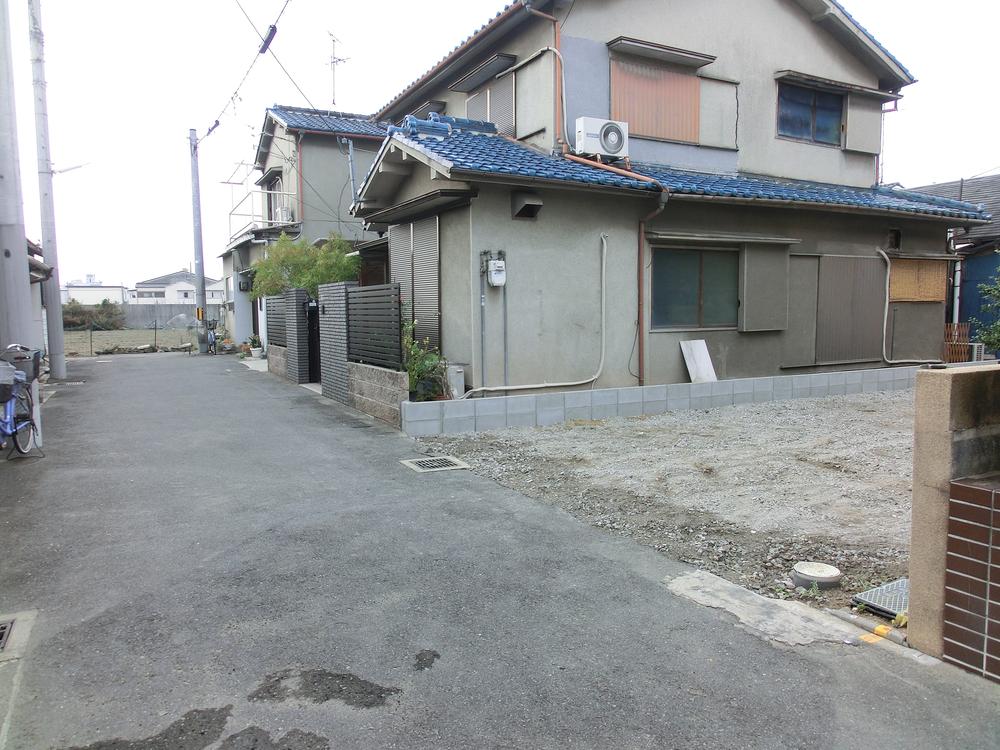 Local appearance photo
現地外観写真
Shopping centreショッピングセンター 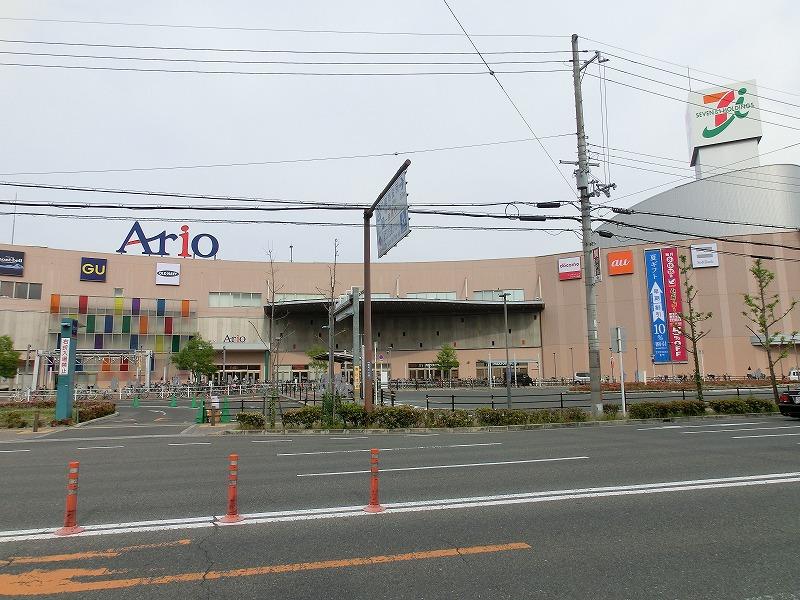 Ario until Yao 2344m
アリオ八尾まで2344m
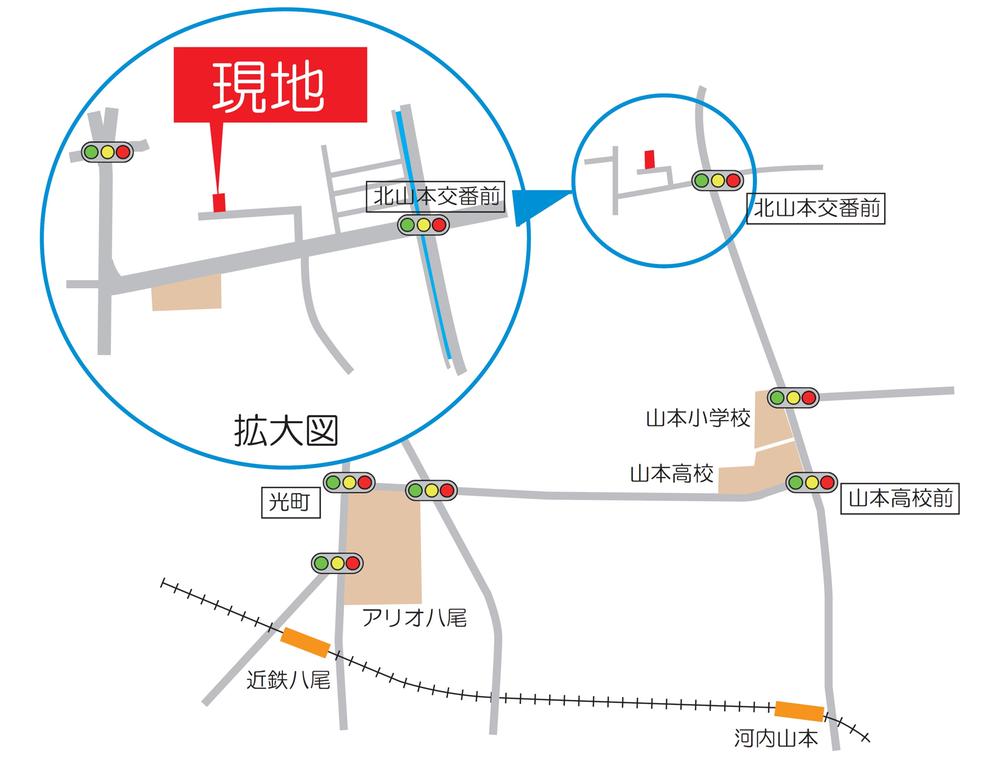 Local guide map
現地案内図
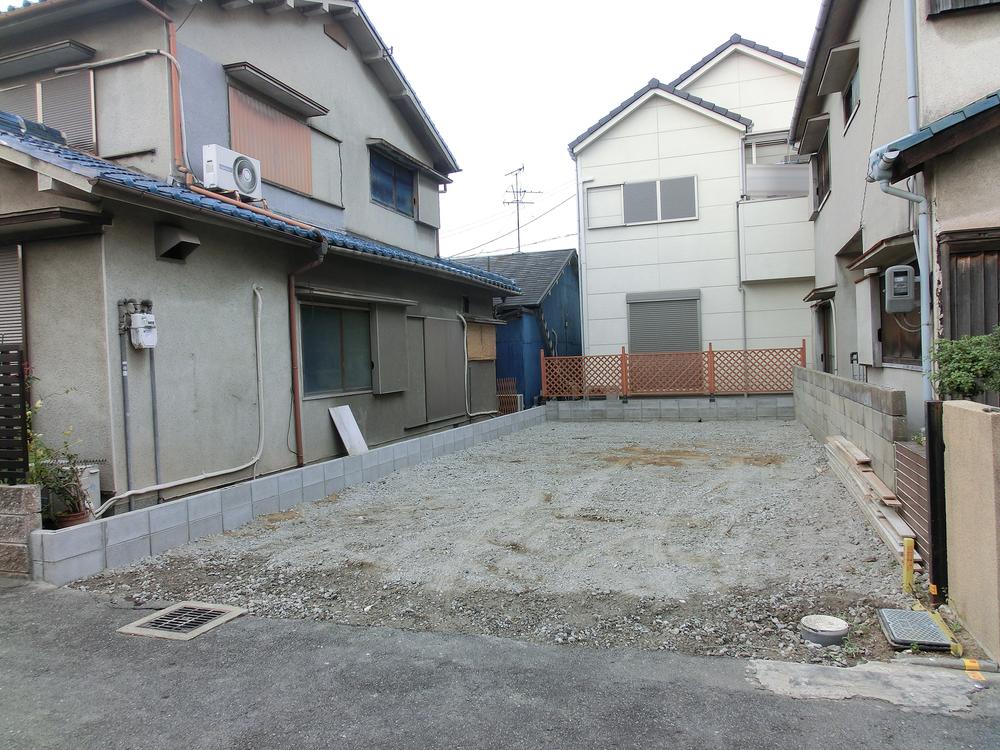 Local appearance photo
現地外観写真
Supermarketスーパー 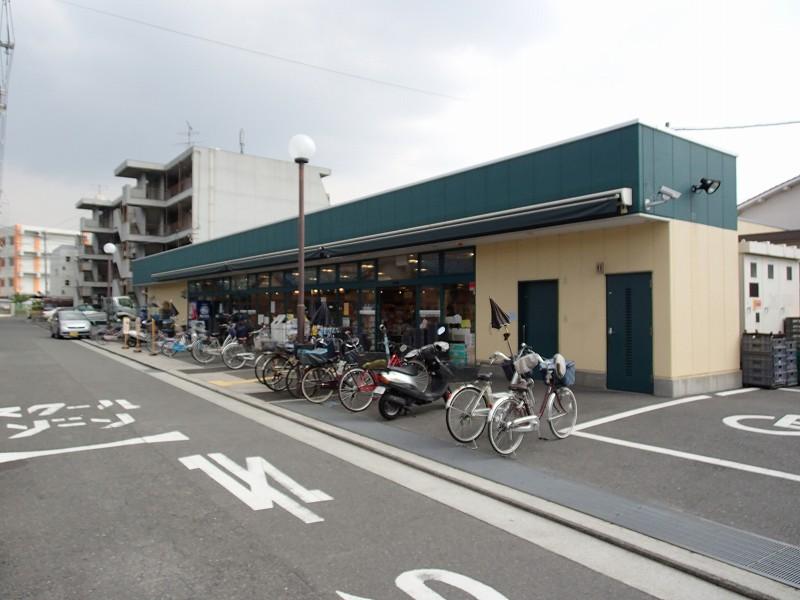 1057m until Super Maruhi Yamamoto shop
スーパーマルヒ山本店まで1057m
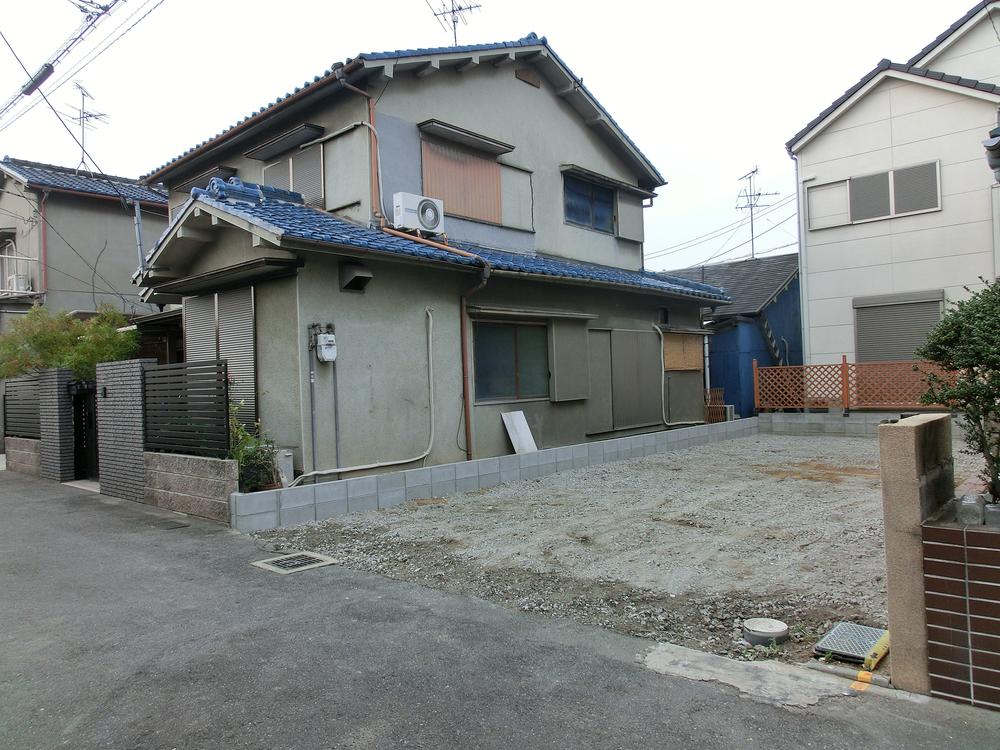 Local appearance photo
現地外観写真
Junior high school中学校 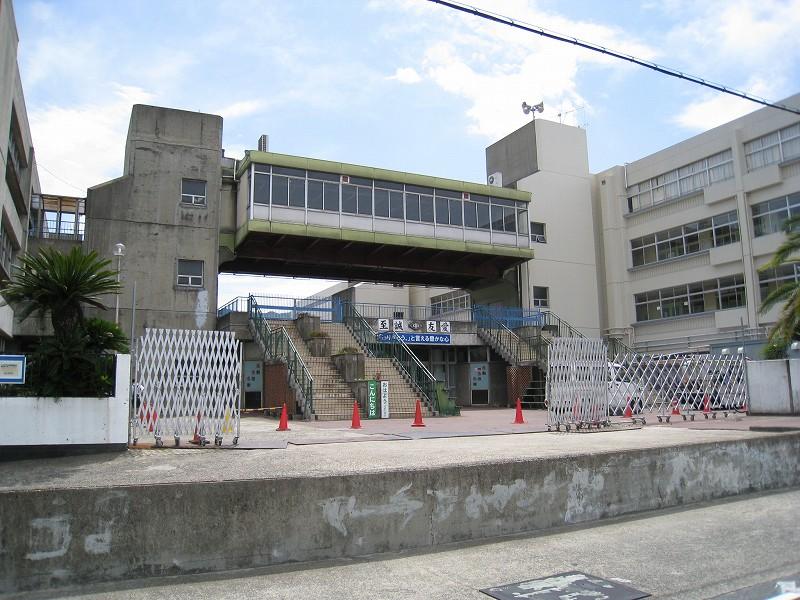 1740m until Yao Municipal Kaminoshima junior high school
八尾市立上之島中学校まで1740m
Primary school小学校 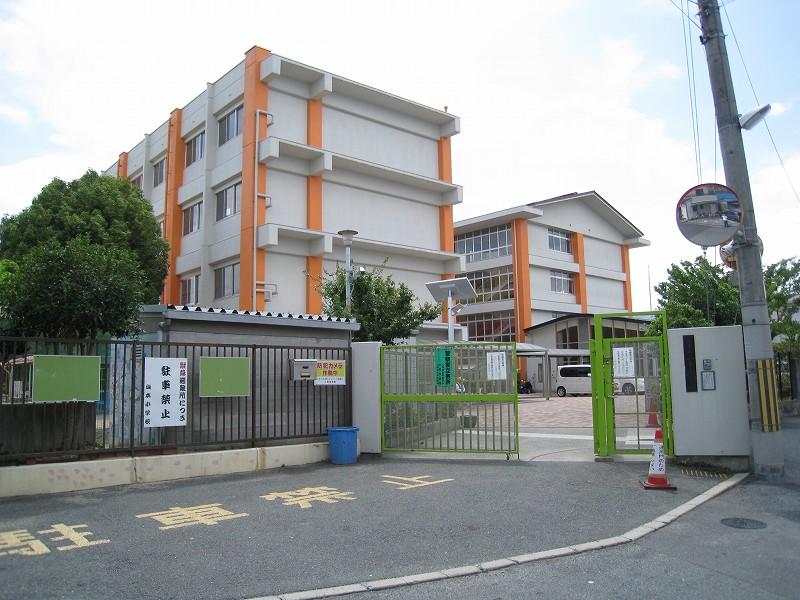 892m until Yamamoto elementary school
山本小学校まで892m
Kindergarten ・ Nursery幼稚園・保育園 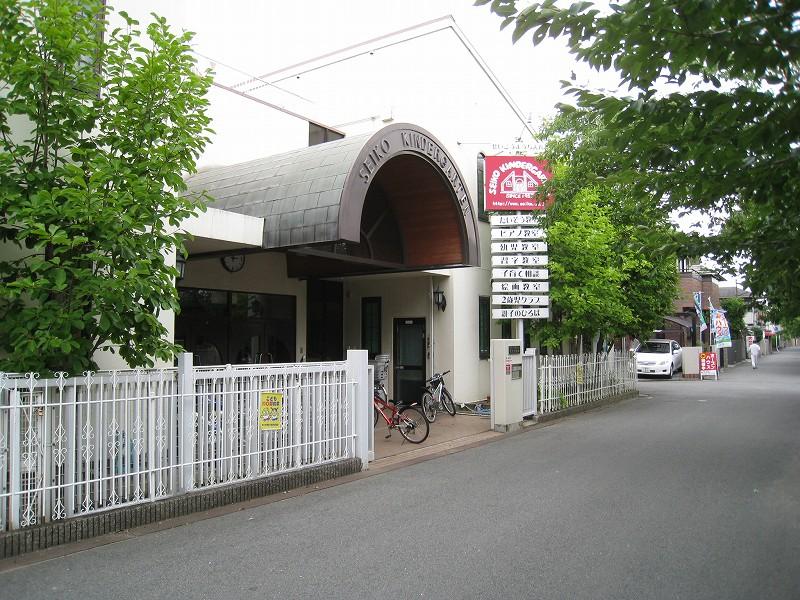 HijiriHikari to kindergarten 465m
聖光幼稚園まで465m
Hospital病院 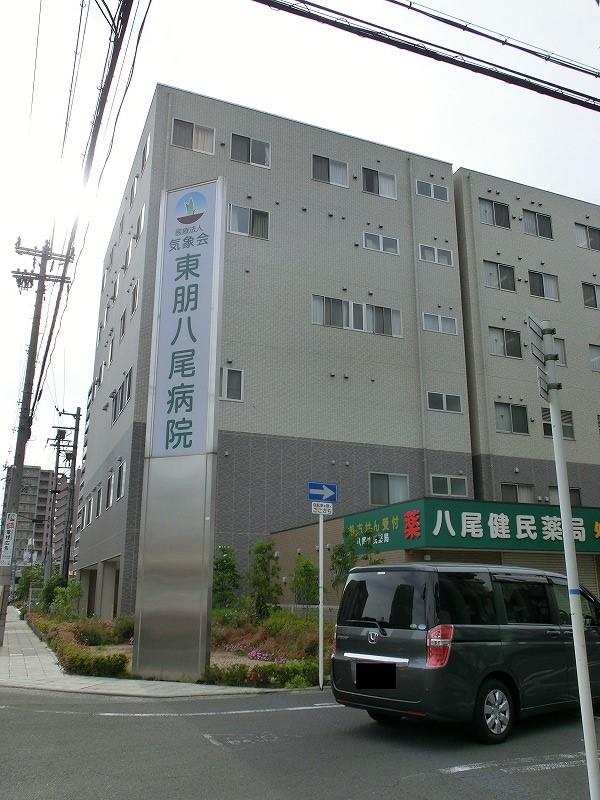 2137m until the medical corporation Meteorological Society AzumaTomo Yao hospital
医療法人気象会東朋八尾病院まで2137m
Location
|



















