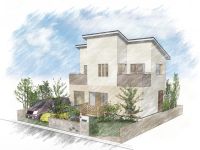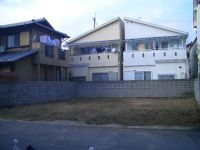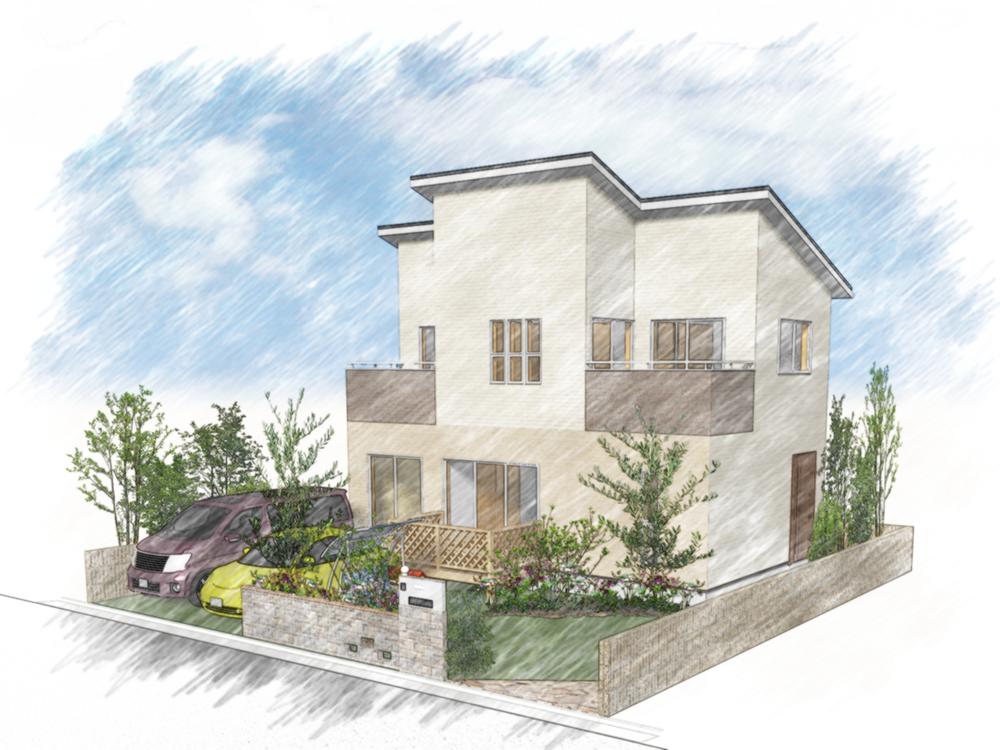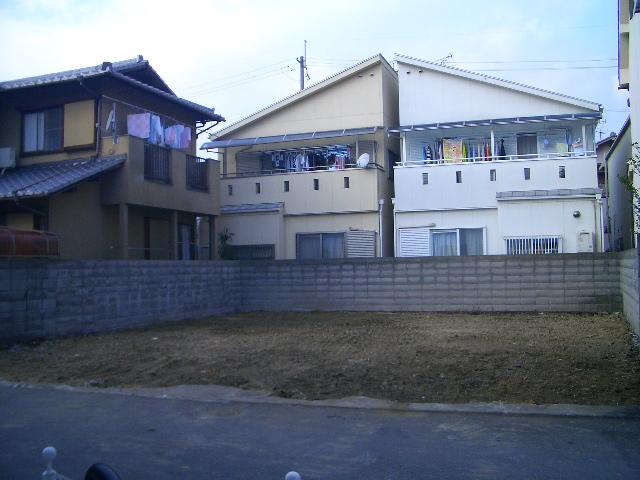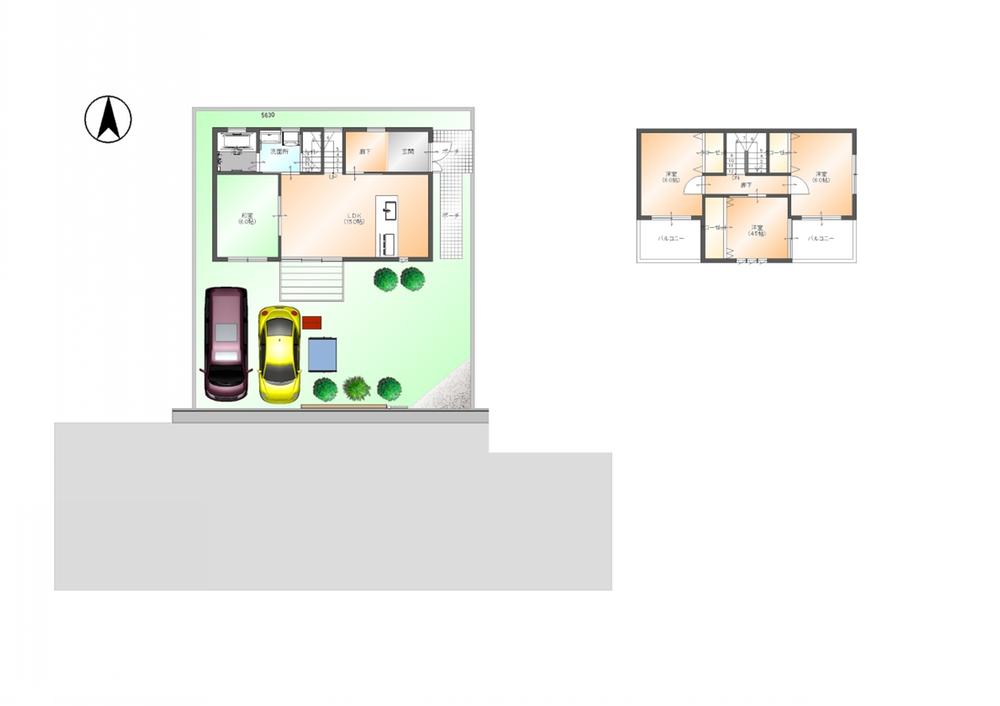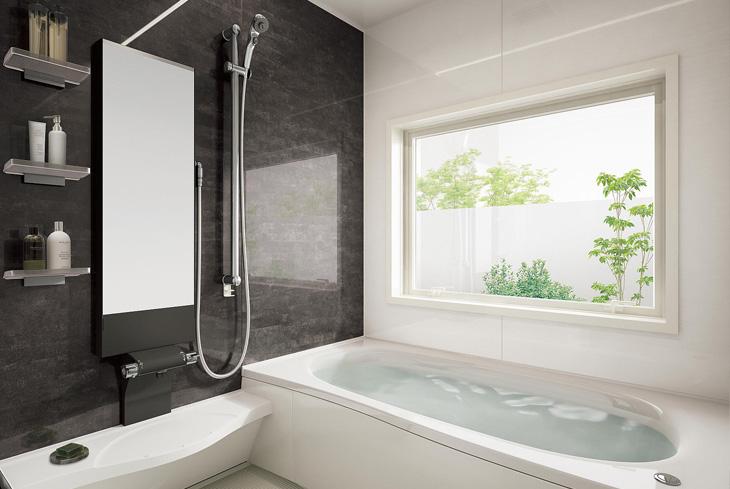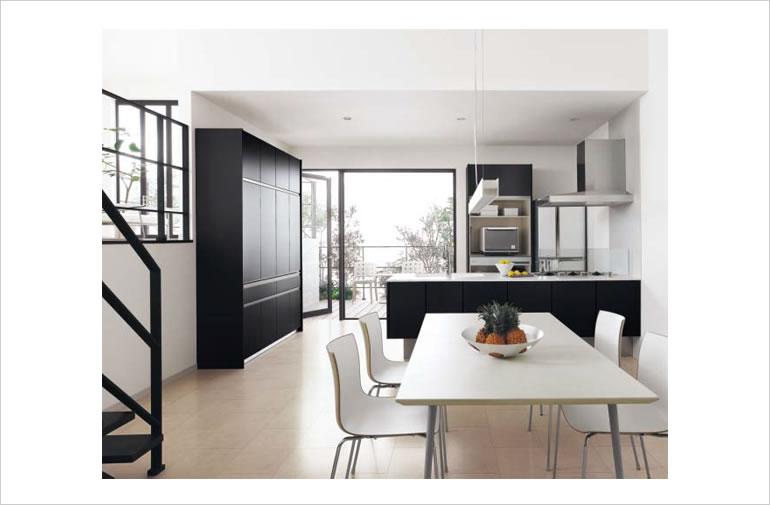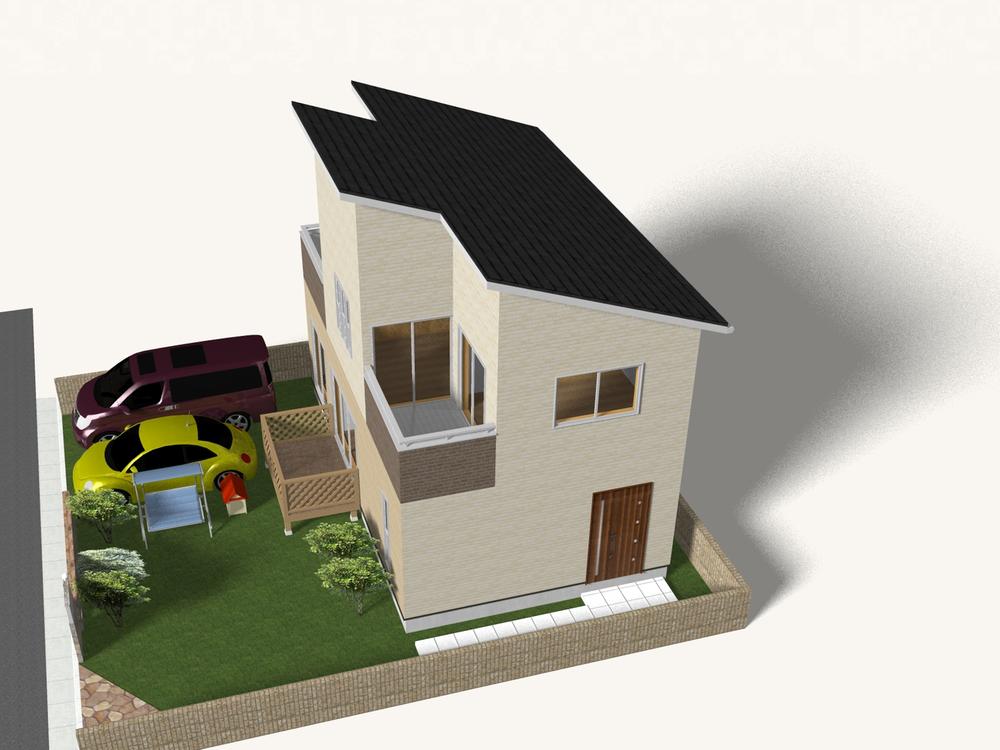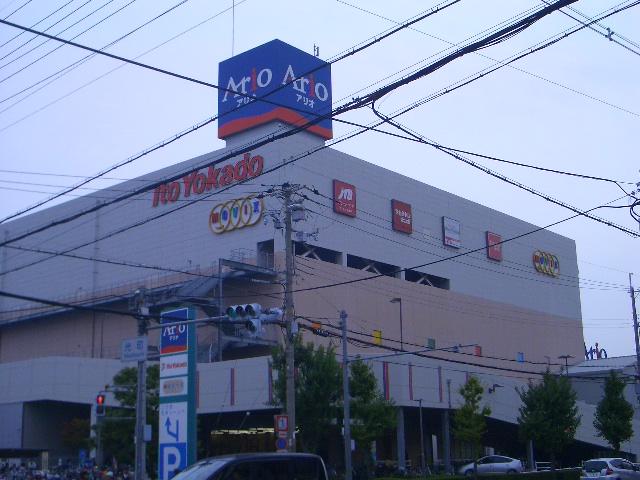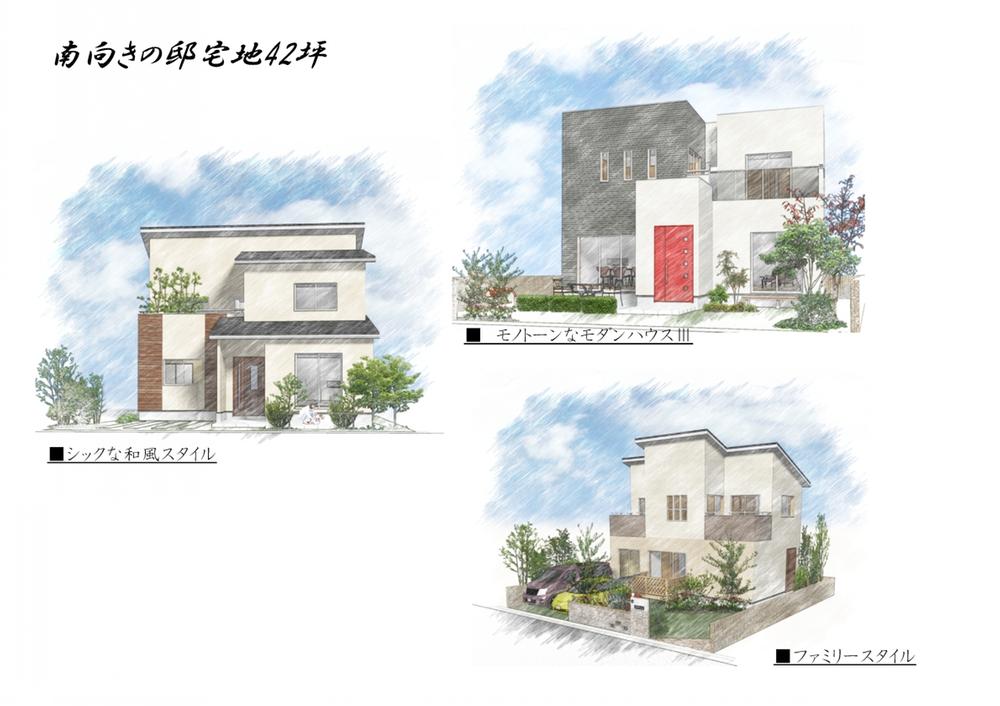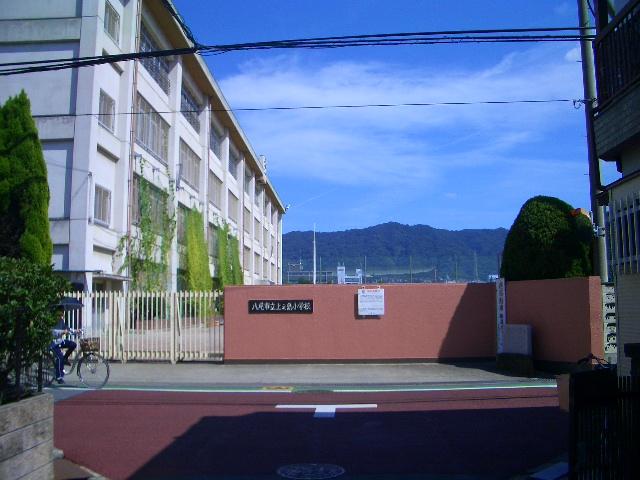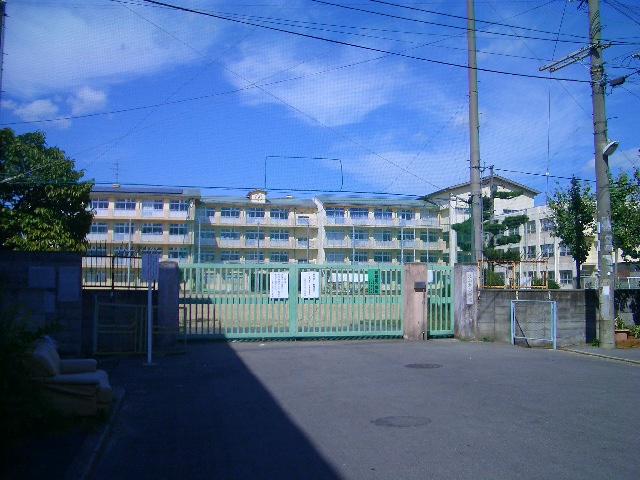|
|
Osaka Prefecture Yao City
大阪府八尾市
|
|
Kintetsu Osaka line "Kawachi Yamamoto" walk 26 minutes
近鉄大阪線「河内山本」歩26分
|
|
■ Realize My home room Tokodahari in a luxury design freedom while keeping the land price in the lush location well-appointed living environment ■ Barbecue and home garden school near the child-rearing in an excellent environment in the garden
■住環境の整った緑溢れる立地で土地価格は抑えつつ贅沢な自由設計でゆとりとこだはりのマイホームを実現■庭でバーベキューや家庭菜園学校近く子育てに優れた環境
|
Features pickup 特徴ピックアップ | | Parking three or more possible / It is close to the city / Facing south / Bathroom Dryer / Yang per good / Flat to the station / Siemens south road / A quiet residential area / LDK15 tatami mats or more / Shaping land / Garden more than 10 square meters / Washbasin with shower / Face-to-face kitchen / Barrier-free / Bathroom 1 tsubo or more / 2-story / South balcony / Zenshitsuminami direction / Nantei / The window in the bathroom / Dish washing dryer / 2 family house / Development subdivision in 駐車3台以上可 /市街地が近い /南向き /浴室乾燥機 /陽当り良好 /駅まで平坦 /南側道路面す /閑静な住宅地 /LDK15畳以上 /整形地 /庭10坪以上 /シャワー付洗面台 /対面式キッチン /バリアフリー /浴室1坪以上 /2階建 /南面バルコニー /全室南向き /南庭 /浴室に窓 /食器洗乾燥機 /2世帯住宅 /開発分譲地内 |
Event information イベント情報 | | (Please be sure to ask in advance) (事前に必ずお問い合わせください) |
Price 価格 | | 29,800,000 yen 2980万円 |
Floor plan 間取り | | 4LDK 4LDK |
Units sold 販売戸数 | | 1 units 1戸 |
Land area 土地面積 | | 139.28 sq m (registration) 139.28m2(登記) |
Building area 建物面積 | | 95.58 sq m (measured) 95.58m2(実測) |
Driveway burden-road 私道負担・道路 | | Nothing, South 4m width (contact the road width 11m) 無、南4m幅(接道幅11m) |
Completion date 完成時期(築年月) | | 4 months after the contract 契約後4ヶ月 |
Address 住所 | | Osaka Prefecture Yao City Obata-cho 4 大阪府八尾市小畑町4 |
Traffic 交通 | | Kintetsu Osaka line "Kawachi Yamamoto" walk 26 minutes
Kintetsu bus "Aoba town" walk 3 minutes 近鉄大阪線「河内山本」歩26分
近鉄バス「青葉町」歩3分 |
Related links 関連リンク | | [Related Sites of this company] 【この会社の関連サイト】 |
Contact お問い合せ先 | | (Ltd.) General realistic Estate TEL: 0800-603-3633 [Toll free] mobile phone ・ Also available from PHS
Caller ID is not notified
Please contact the "saw SUUMO (Sumo)"
If it does not lead, If the real estate company (株)総合リアルエステイトTEL:0800-603-3633【通話料無料】携帯電話・PHSからもご利用いただけます
発信者番号は通知されません
「SUUMO(スーモ)を見た」と問い合わせください
つながらない方、不動産会社の方は
|
Building coverage, floor area ratio 建ぺい率・容積率 | | 60% ・ 200% 60%・200% |
Time residents 入居時期 | | 4 months after the contract 契約後4ヶ月 |
Land of the right form 土地の権利形態 | | Ownership 所有権 |
Structure and method of construction 構造・工法 | | Wooden 2-story (framing method) 木造2階建(軸組工法) |
Use district 用途地域 | | Two mid-high 2種中高 |
Other limitations その他制限事項 | | Set-back: already セットバック:済 |
Overview and notices その他概要・特記事項 | | Facilities: Public Water Supply, This sewage, City gas, Building confirmation number: Trust 13-4698, Parking: Garage 設備:公営水道、本下水、都市ガス、建築確認番号:トラスト13-4698、駐車場:車庫 |
Company profile 会社概要 | | <Seller> governor of Osaka (3) No. 048105 (Ltd.) General realistic Estate Yubinbango577-0807 Osaka Higashi Hishiyanishi 1-13-34 <売主>大阪府知事(3)第048105号(株)総合リアルエステイト〒577-0807 大阪府東大阪市菱屋西1-13-34 |
