New Homes » Kansai » Osaka prefecture » Yao City
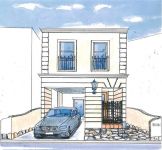 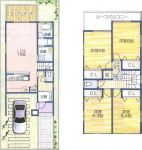
| | Osaka Prefecture Yao City 大阪府八尾市 |
| Subway Tanimachi Line "Yaominami" walk 5 minutes 地下鉄谷町線「八尾南」歩5分 |
| ~ Architect will be to shape your mansion ~ 5 minutes walk from the station of origin ・ Flat 35 corresponding housing ・ All 2 is a compartment. ~ 建築家があなたの邸宅をカタチにします ~ 始発駅より徒歩5分・フラット35対応住宅・全2区画です。 |
| All room storage, Flat to the station, 2-story, Wood deck, All room 6 tatami mats or more, Flat terrain 全居室収納、駅まで平坦、2階建、ウッドデッキ、全居室6畳以上、平坦地 |
Features pickup 特徴ピックアップ | | All room storage / Flat to the station / 2-story / Wood deck / All room 6 tatami mats or more / Flat terrain 全居室収納 /駅まで平坦 /2階建 /ウッドデッキ /全居室6畳以上 /平坦地 | Event information イベント情報 | | Local tours (please visitors to direct local) schedule / During the public time / 10:00 ~ 18:00 現地見学会(直接現地へご来場ください)日程/公開中時間/10:00 ~ 18:00 | Price 価格 | | 31,800,000 yen 3180万円 | Floor plan 間取り | | 4LDK 4LDK | Units sold 販売戸数 | | 1 units 1戸 | Total units 総戸数 | | 2 units 2戸 | Land area 土地面積 | | 92.8 sq m 92.8m2 | Building area 建物面積 | | 108.05 sq m 108.05m2 | Driveway burden-road 私道負担・道路 | | Nothing, North 4.8m width 無、北4.8m幅 | Completion date 完成時期(築年月) | | 4 months after the contract 契約後4ヶ月 | Address 住所 | | Osaka Prefecture Yao City Wakabayashi-cho 3-104-5 大阪府八尾市若林町3-104-5 | Traffic 交通 | | Subway Tanimachi Line "Yaominami" walk 5 minutes
Subway Tanimachi Line "Nagahara" walk 18 minutes
Subway Tanimachi Line "Detoxifying" walk 35 minutes 地下鉄谷町線「八尾南」歩5分
地下鉄谷町線「長原」歩18分
地下鉄谷町線「出戸」歩35分
| Related links 関連リンク | | [Related Sites of this company] 【この会社の関連サイト】 | Contact お問い合せ先 | | Co., Ltd. happiness home sales TEL: 0800-603-3549 [Toll free] mobile phone ・ Also available from PHS
Caller ID is not notified
Please contact the "saw SUUMO (Sumo)"
If it does not lead, If the real estate company (株)幸福住宅販売TEL:0800-603-3549【通話料無料】携帯電話・PHSからもご利用いただけます
発信者番号は通知されません
「SUUMO(スーモ)を見た」と問い合わせください
つながらない方、不動産会社の方は
| Building coverage, floor area ratio 建ぺい率・容積率 | | 60% ・ 200% 60%・200% | Time residents 入居時期 | | 4 months after the contract 契約後4ヶ月 | Land of the right form 土地の権利形態 | | Ownership 所有権 | Structure and method of construction 構造・工法 | | Wooden 2-story 木造2階建 | Use district 用途地域 | | Semi-industrial 準工業 | Overview and notices その他概要・特記事項 | | Facilities: Public Water Supply, This sewage, City gas, Building confirmation number: HK12-0624 設備:公営水道、本下水、都市ガス、建築確認番号:HK12-0624 | Company profile 会社概要 | | <Mediation> governor of Osaka (3) Article 048 878 issue (stock) happiness home sales Yubinbango547-0047 Osaka Hirano Hiranomoto cho 2-22 happiness Akubiru <仲介>大阪府知事(3)第048878号(株)幸福住宅販売〒547-0047 大阪府大阪市平野区平野元町2-22 幸福アークビル |
Rendering (appearance)完成予想図(外観) 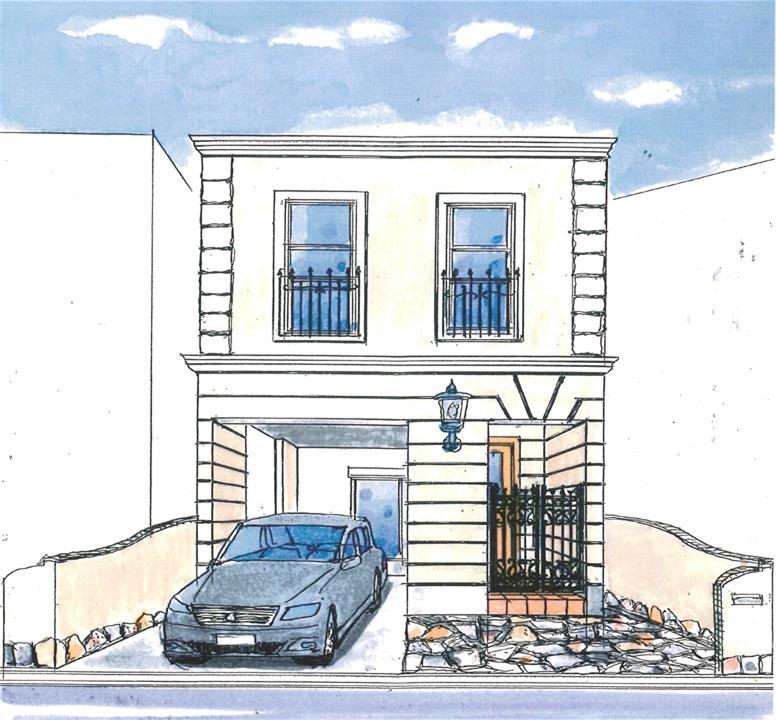 Rendering
完成予想図
Floor plan間取り図 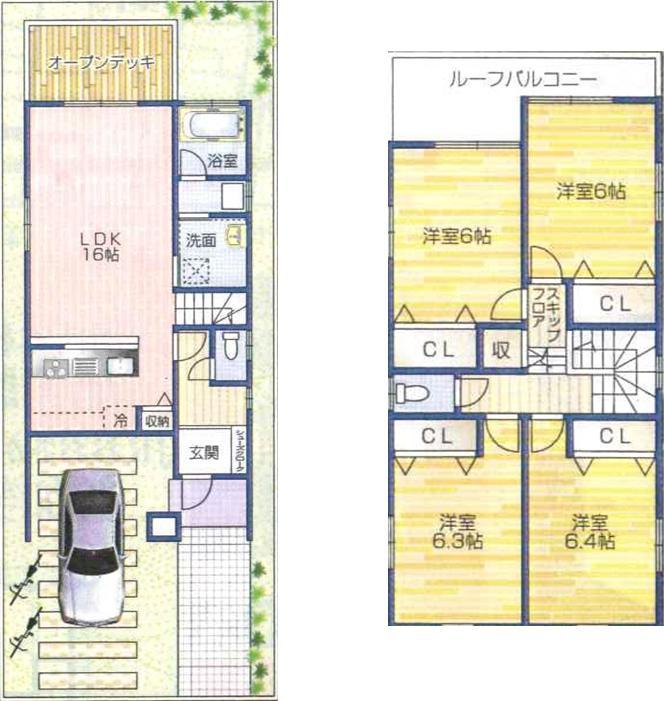 31,800,000 yen, 4LDK, Land area 92.8 sq m , Building area 108.05 sq m floor plan drawings It can be changed
3180万円、4LDK、土地面積92.8m2、建物面積108.05m2 間取り図面 変更可能
Other localその他現地 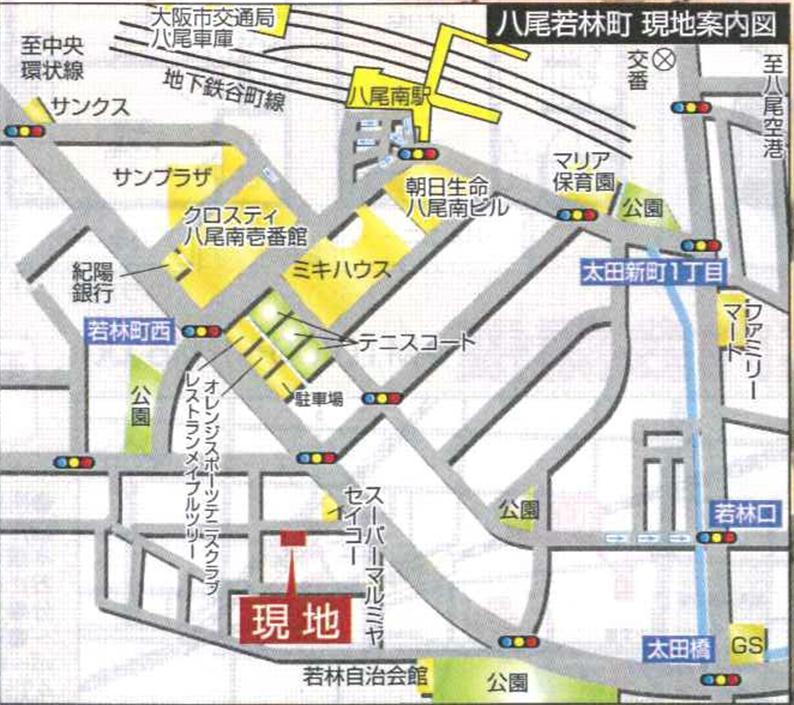 Local guide map
現地案内図
Local appearance photo現地外観写真 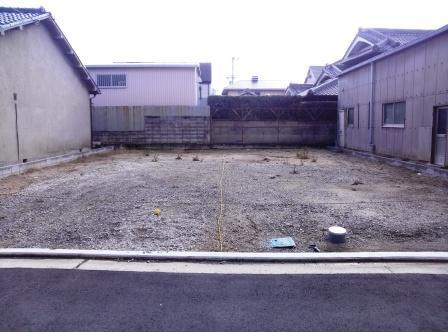 Local (11 May 2013) Shooting
現地(2013年11月)撮影
Livingリビング 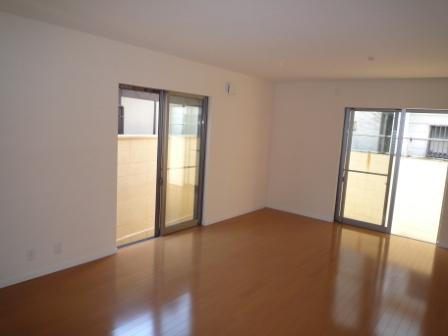 Than model house
モデルハウスより
Bathroom浴室 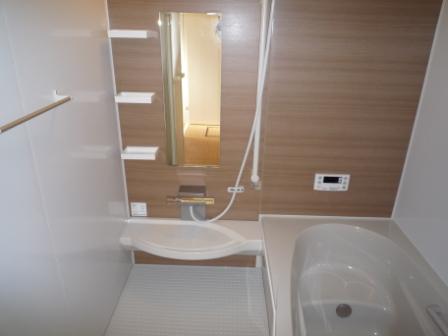 Than model house
モデルハウスより
Kitchenキッチン 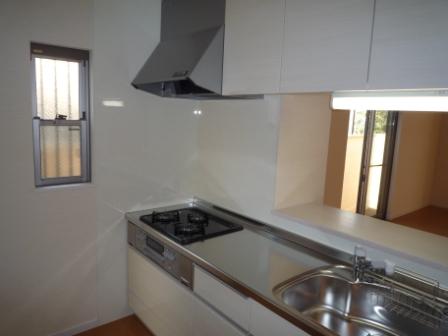 Than model house
モデルハウスより
Toiletトイレ 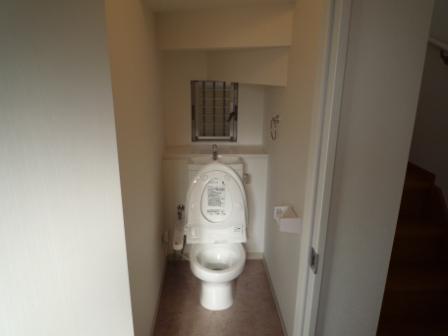 Than model house
モデルハウスより
Local photos, including front road前面道路含む現地写真 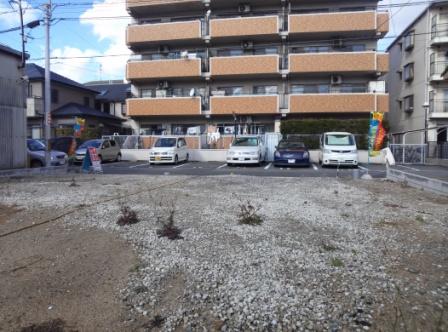 Local (11 May 2013) Shooting
現地(2013年11月)撮影
Supermarketスーパー 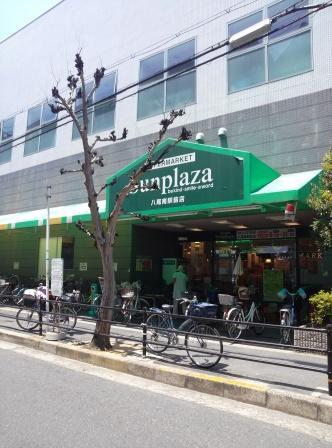 Sun Plaza up to 308m
サンプラザまで308m
Otherその他 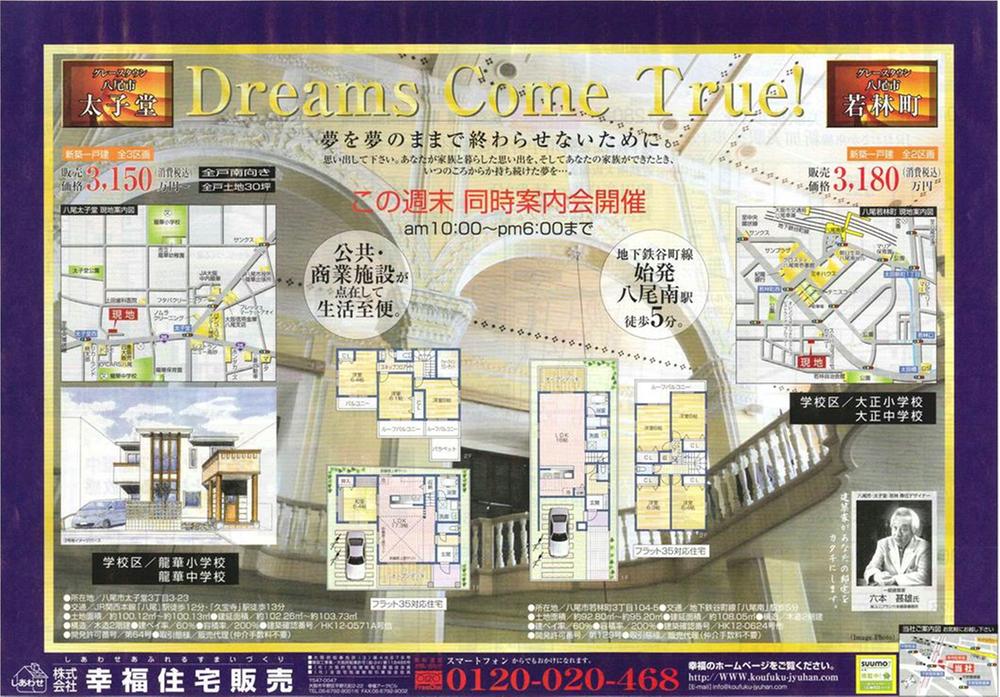 Your visit, We look forward to.
ご来場、お待ちしております。
Livingリビング 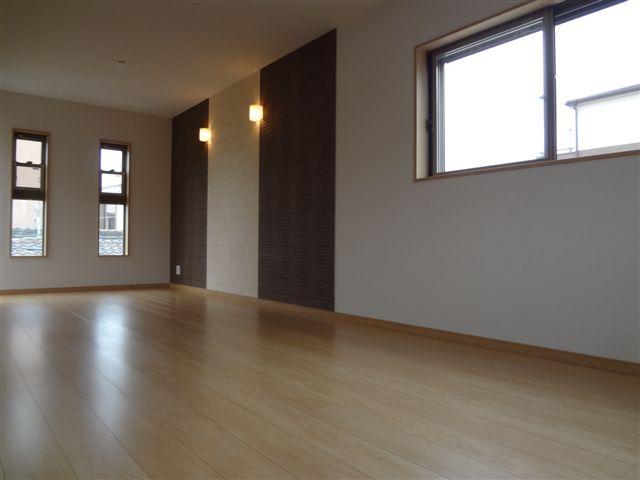 Than model house ~ Eco-carat specification ~
モデルハウスより ~ エコカラット仕様 ~
Bathroom浴室 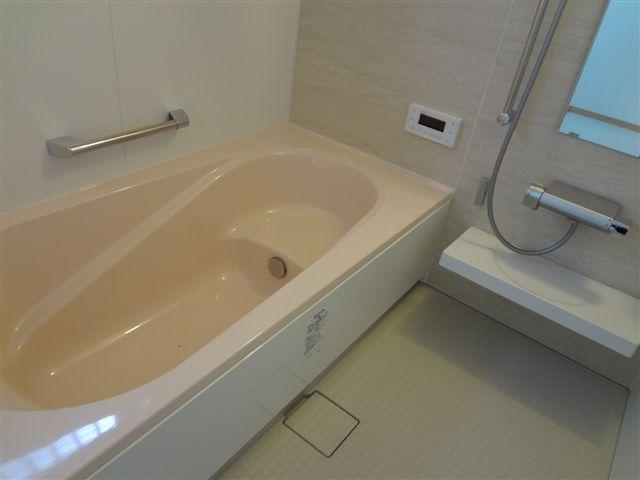 Than model house
モデルハウスより
Kitchenキッチン 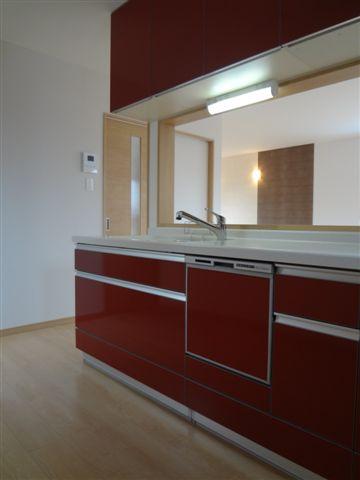 Than model house
モデルハウスより
Post office郵便局 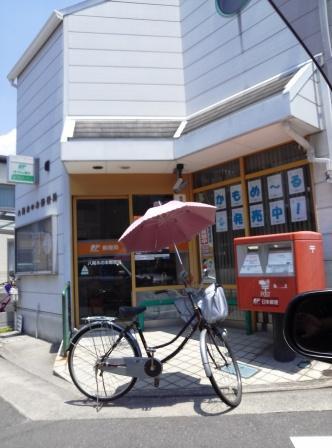 590m to the post office of Yoogi
八尾木の本郵便局まで590m
Kindergarten ・ Nursery幼稚園・保育園 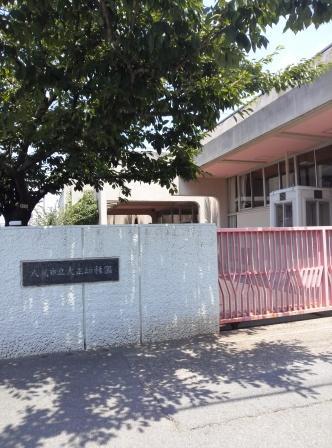 590m until Yao Municipal Taisho kindergarten
八尾市立大正幼稚園まで590m
Location
|

















