New Homes » Kansai » Osaka prefecture » Yao City
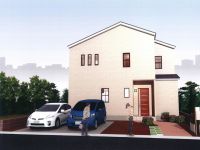 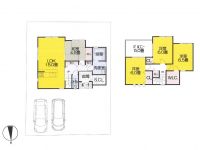
| | Osaka Prefecture Yao City 大阪府八尾市 |
| JR Kansai Main Line "Yao" walk 10 minutes JR関西本線「八尾」歩10分 |
| ※ Land with 48.5 square meters ※ Floor change Allowed ※ Limited 1 compartment ※土地48.5坪付※間取り変更可※限定1区画 |
| There is a model house in the vicinity you can preview at any time. Please feel free to contact us. 近くにモデルハウスがありいつでも内覧が可能です。お気軽にご連絡くださいませ。 |
Features pickup 特徴ピックアップ | | Corresponding to the flat-35S / Pre-ground survey / Parking three or more possible / 2 along the line more accessible / Super close / It is close to the city / System kitchen / Bathroom Dryer / A quiet residential area / LDK15 tatami mats or more / Japanese-style room / Starting station / Shaping land / Garden more than 10 square meters / garden / Washbasin with shower / Face-to-face kitchen / Wide balcony / Bathroom 1 tsubo or more / 2-story / Double-glazing / Warm water washing toilet seat / Nantei / The window in the bathroom / TV monitor interphone / Dish washing dryer / City gas / A large gap between the neighboring house フラット35Sに対応 /地盤調査済 /駐車3台以上可 /2沿線以上利用可 /スーパーが近い /市街地が近い /システムキッチン /浴室乾燥機 /閑静な住宅地 /LDK15畳以上 /和室 /始発駅 /整形地 /庭10坪以上 /庭 /シャワー付洗面台 /対面式キッチン /ワイドバルコニー /浴室1坪以上 /2階建 /複層ガラス /温水洗浄便座 /南庭 /浴室に窓 /TVモニタ付インターホン /食器洗乾燥機 /都市ガス /隣家との間隔が大きい | Event information イベント情報 | | Local guide Board (Please be sure to ask in advance) schedule / Every Saturday, Sunday and public holidays time / 10:00 ~ 17:00 local guidance, Please do not hesitate to contact us, etc. model house tour. 現地案内会(事前に必ずお問い合わせください)日程/毎週土日祝時間/10:00 ~ 17:00現地ご案内、モデルハウス見学等お気軽にお問い合わせくださいませ。 | Price 価格 | | 46,800,000 yen 4680万円 | Floor plan 間取り | | 4LDK 4LDK | Units sold 販売戸数 | | 1 units 1戸 | Total units 総戸数 | | 1 units 1戸 | Land area 土地面積 | | 160.5 sq m (registration) 160.5m2(登記) | Building area 建物面積 | | 92.57 sq m (registration) 92.57m2(登記) | Driveway burden-road 私道負担・道路 | | Nothing, North 4m width 無、北4m幅 | Completion date 完成時期(築年月) | | 4 months after the contract 契約後4ヶ月 | Address 住所 | | Osaka Prefecture Yao Higashitaishi 2 大阪府八尾市東太子2 | Traffic 交通 | | JR Kansai Main Line "Yao" walk 10 minutes
JR Kansai Main Line "Kyuhoji" walk 15 minutes
Subway Tanimachi Line "Yaominami" walk 33 minutes JR関西本線「八尾」歩10分
JR関西本線「久宝寺」歩15分
地下鉄谷町線「八尾南」歩33分
| Related links 関連リンク | | [Related Sites of this company] 【この会社の関連サイト】 | Person in charge 担当者より | | Rep doorway Yoshiyuki I have kept in mind always is, It is in contact with the customers with the feeling that I buy my home. So that can help home development that put a rainbow in your dream, It will be supported by the full force. 担当者戸口 由幸私がいつも心掛けているのは、自分がマイホームを購入する気持ちでお客様に接することです。お客様の夢に虹をかける家づくりのお手伝いができるよう、全力でサポートさせて頂きます。 | Contact お問い合せ先 | | TEL: 0800-603-2418 [Toll free] mobile phone ・ Also available from PHS
Caller ID is not notified
Please contact the "saw SUUMO (Sumo)"
If it does not lead, If the real estate company TEL:0800-603-2418【通話料無料】携帯電話・PHSからもご利用いただけます
発信者番号は通知されません
「SUUMO(スーモ)を見た」と問い合わせください
つながらない方、不動産会社の方は
| Building coverage, floor area ratio 建ぺい率・容積率 | | 60% ・ 200% 60%・200% | Time residents 入居時期 | | 4 months after the contract 契約後4ヶ月 | Land of the right form 土地の権利形態 | | Ownership 所有権 | Structure and method of construction 構造・工法 | | Wooden 2-story (2 × 4 construction method) 木造2階建(2×4工法) | Use district 用途地域 | | Two mid-high 2種中高 | Overview and notices その他概要・特記事項 | | Contact: doorway Yoshiyuki, Facilities: Public Water Supply, This sewage, City gas, Building confirmation number: three months after the contract, Parking: car space 担当者:戸口 由幸、設備:公営水道、本下水、都市ガス、建築確認番号:契約後3ヶ月、駐車場:カースペース | Company profile 会社概要 | | <Seller> governor of Osaka (4) No. 044308 Mazda Home Co., Ltd. Yubinbango581-0007 Osaka Yao Konan-cho 1-3-26 <売主>大阪府知事(4)第044308号マツダホーム(株)〒581-0007 大阪府八尾市光南町1-3-26 |
Rendering (appearance)完成予想図(外観) 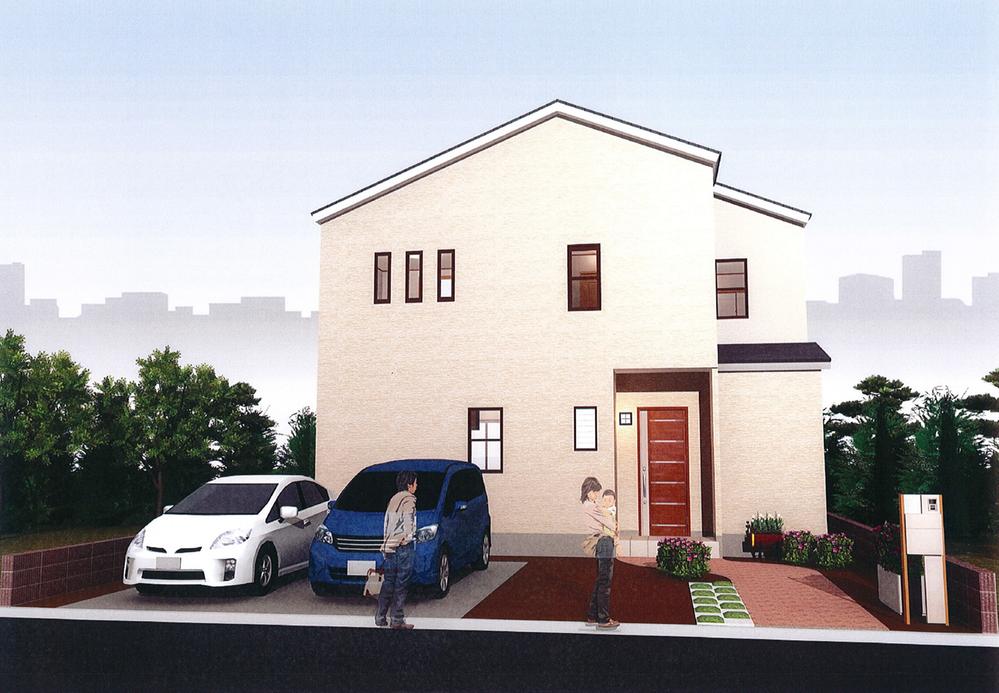 Floor plan Perth
間取りプランパース
Floor plan間取り図 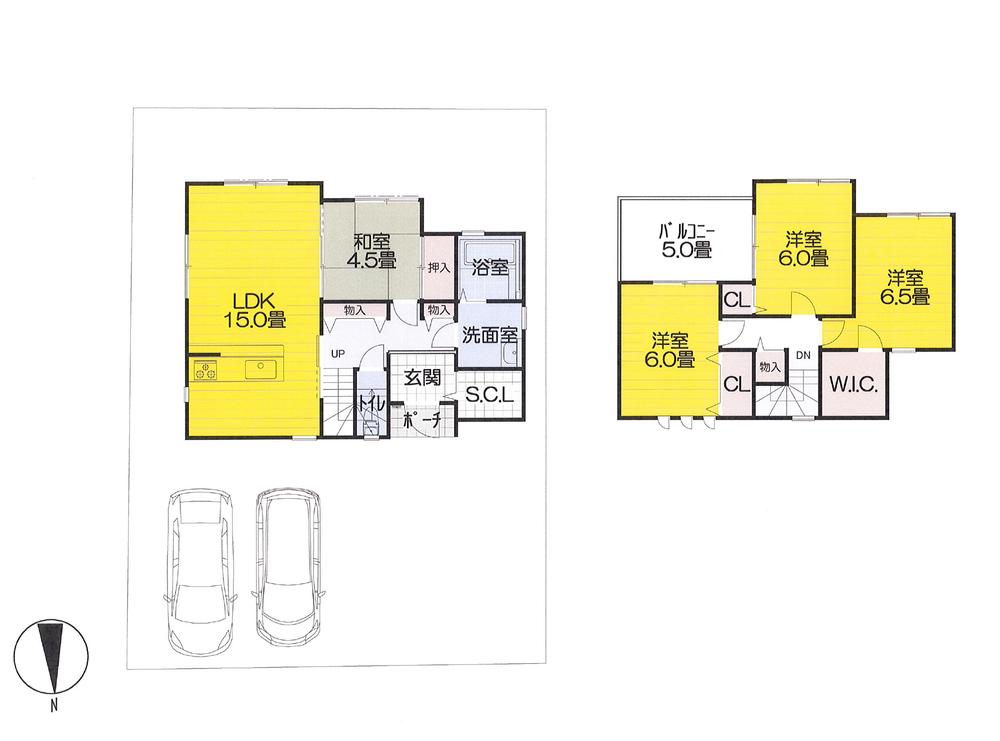 46,800,000 yen, 4LDK, Land area 160.5 sq m , Building area 92.57 sq m Floor Plan
4680万円、4LDK、土地面積160.5m2、建物面積92.57m2 間取りプラン
Compartment figure区画図 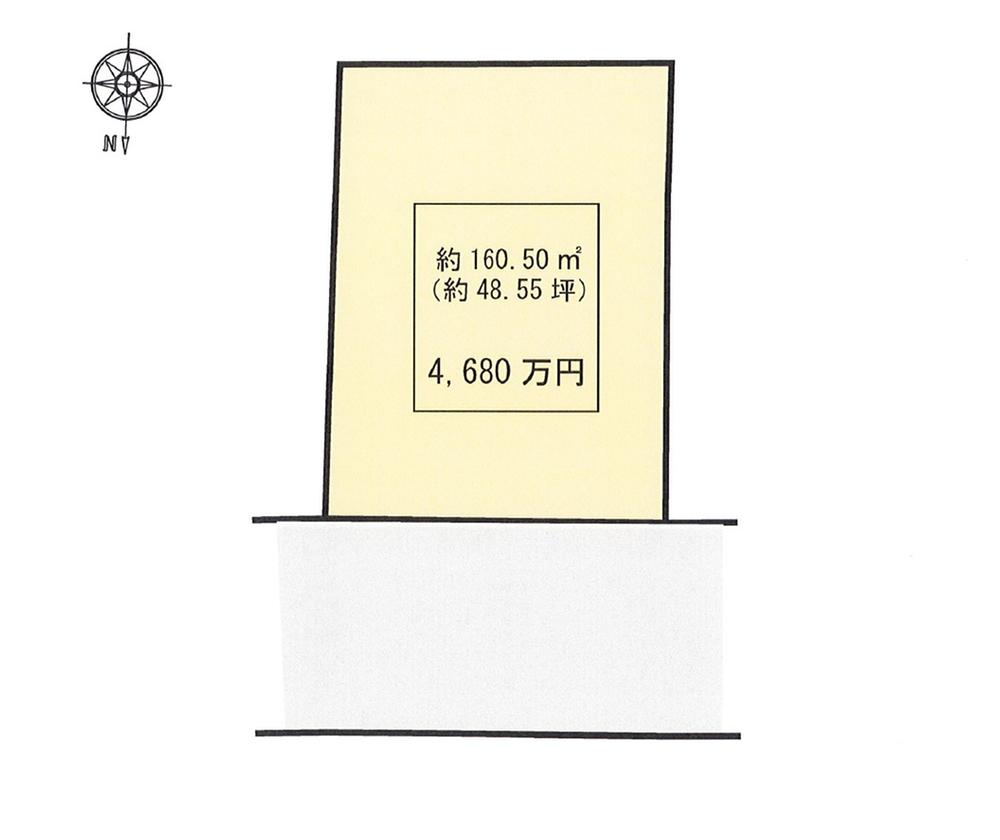 46,800,000 yen, 4LDK, Land area 160.5 sq m , Building area 92.57 sq m spacious land with 48.55 square meters
4680万円、4LDK、土地面積160.5m2、建物面積92.57m2 広々とした土地48.55坪付
Local appearance photo現地外観写真 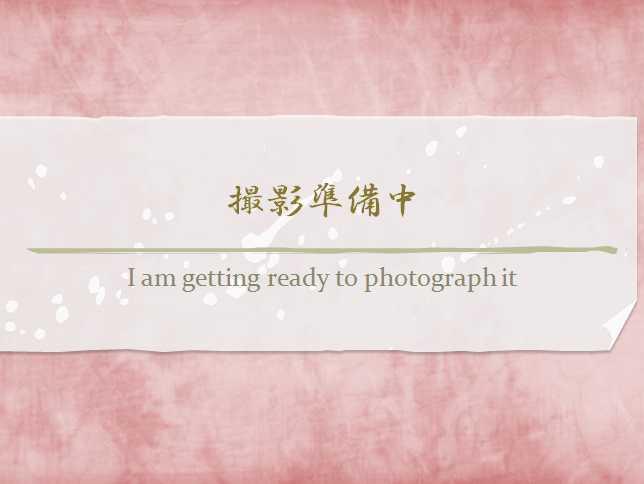 in preparation
準備中
Shopping centreショッピングセンター 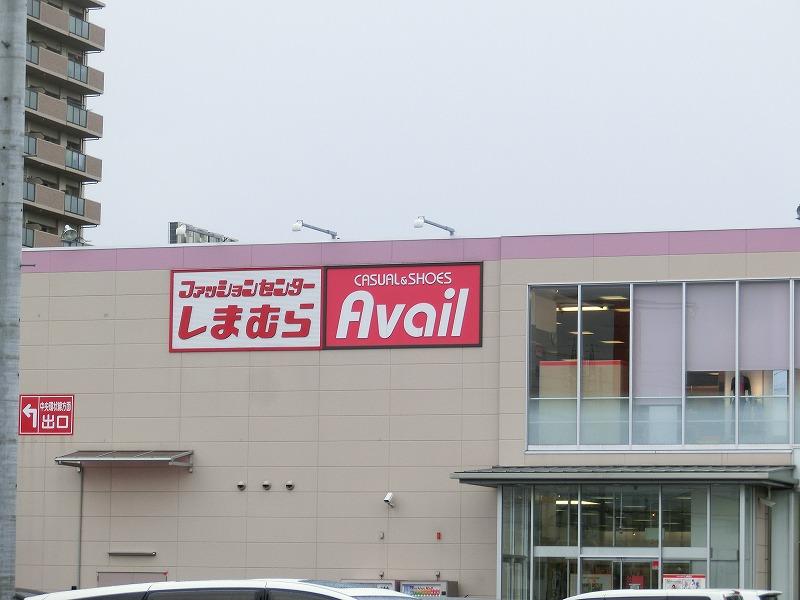 933m to the Fashion Center Shimamura Yaominami shop
ファッションセンターしまむら八尾南店まで933m
Junior high school中学校 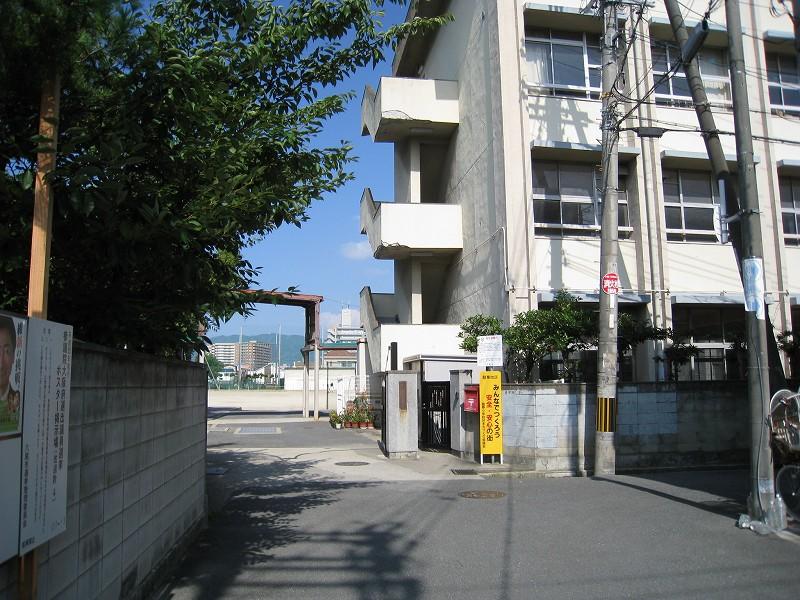 553m until Yao Municipal Longhua junior high school
八尾市立龍華中学校まで553m
Primary school小学校 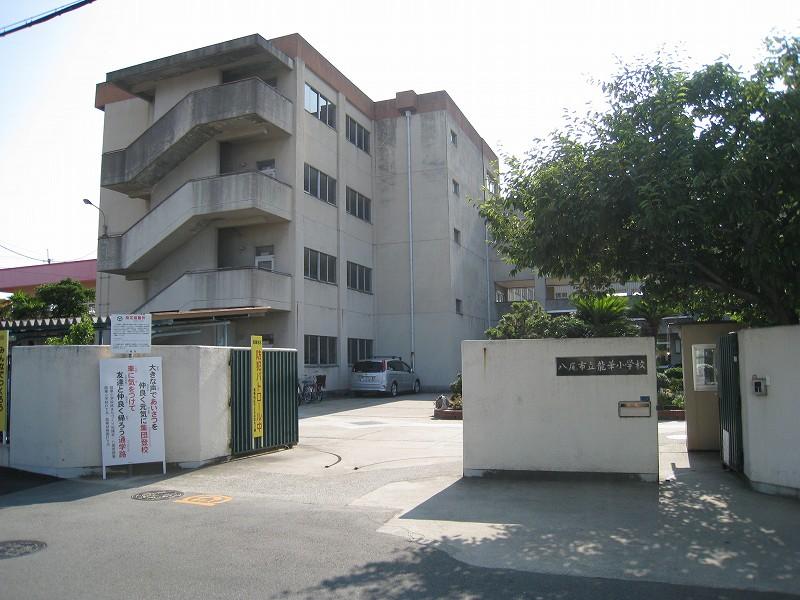 295m until Yao Municipal Longhua Elementary School
八尾市立龍華小学校まで295m
Home centerホームセンター 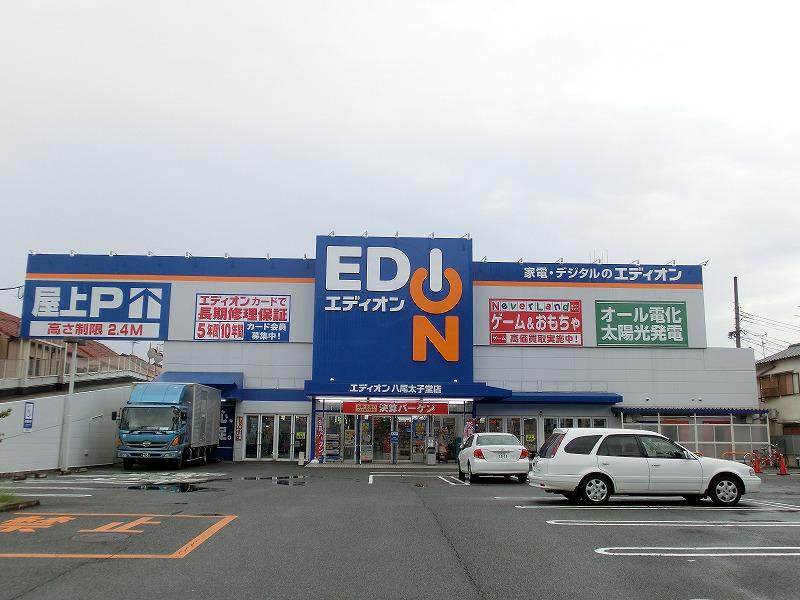 889m until EDION Yao Taishido shop
エディオン八尾太子堂店まで889m
Drug storeドラッグストア 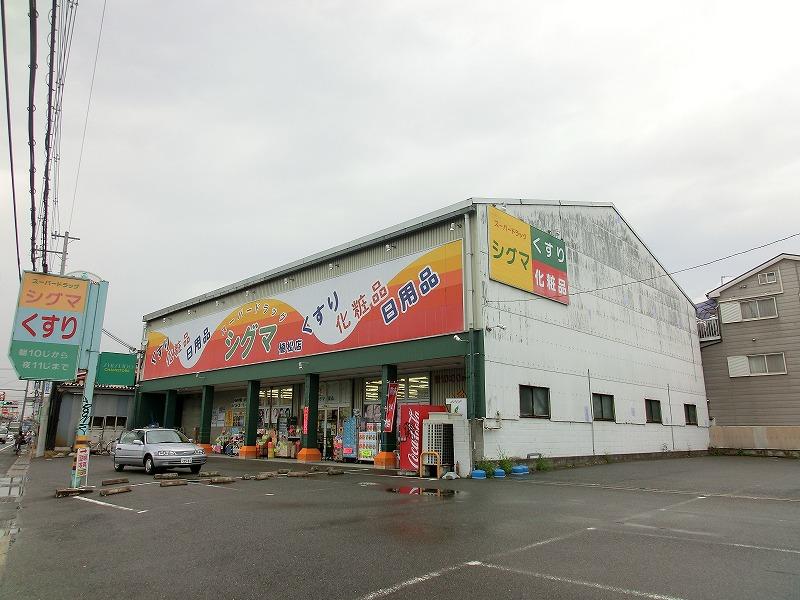 1253m until the super drag sigma Uematsu shop
スーパードラッグシグマ植松店まで1253m
Location
|










