New Homes » Kyushu » Saga Prefecture » Kanzaki District
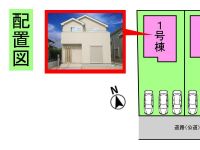 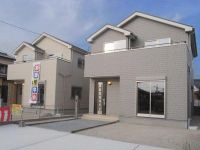
| | Saga Prefecture Kanzaki-gun yoshinogari 佐賀県神埼郡吉野ヶ里町 |
| JR Nagasaki Main Line "Yoshinogari park" walk 16 minutes JR長崎本線「吉野ヶ里公園」歩16分 |
| ◆ New construction purchase support Campaign ◆ ◆ A quiet residential area ・ station ・ Super within walking distance, Commute ・ Convenient shopping ◆新築購入応援キャンペーン実施中◆◆閑静な住宅地・駅・スーパー徒歩圏内、通勤・買物便利 |
| Pre-ground survey, Land 50 square meters or more, Facing south, LDK15 tatami mats or more, All room 6 tatami mats or more, Parking three or more possible, Seismic fit, Immediate Available, Energy-saving water heaters, System kitchen, Bathroom Dryer, Yang per good, All room storage, A quiet residential areaese-style room, Washbasin with shower, Face-to-face kitchen, Barrier-free, Toilet 2 places, Bathroom 1 tsubo or more, 2-story, South balcony, Double-glazing, Warm water washing toilet seat, Underfloor Storage, The window in the bathroom, TV monitor interphone, Water filter 地盤調査済、土地50坪以上、南向き、LDK15畳以上、全居室6畳以上、駐車3台以上可、耐震適合、即入居可、省エネ給湯器、システムキッチン、浴室乾燥機、陽当り良好、全居室収納、閑静な住宅地、和室、シャワー付洗面台、対面式キッチン、バリアフリー、トイレ2ヶ所、浴室1坪以上、2階建、南面バルコニー、複層ガラス、温水洗浄便座、床下収納、浴室に窓、TVモニタ付インターホン、浄水器 |
Features pickup 特徴ピックアップ | | Pre-ground survey / Seismic fit / Parking three or more possible / Immediate Available / Land 50 square meters or more / Energy-saving water heaters / Facing south / System kitchen / Bathroom Dryer / Yang per good / All room storage / A quiet residential area / LDK15 tatami mats or more / Japanese-style room / Washbasin with shower / Face-to-face kitchen / Barrier-free / Toilet 2 places / Bathroom 1 tsubo or more / 2-story / South balcony / Double-glazing / Warm water washing toilet seat / Underfloor Storage / The window in the bathroom / TV monitor interphone / All room 6 tatami mats or more / Water filter 地盤調査済 /耐震適合 /駐車3台以上可 /即入居可 /土地50坪以上 /省エネ給湯器 /南向き /システムキッチン /浴室乾燥機 /陽当り良好 /全居室収納 /閑静な住宅地 /LDK15畳以上 /和室 /シャワー付洗面台 /対面式キッチン /バリアフリー /トイレ2ヶ所 /浴室1坪以上 /2階建 /南面バルコニー /複層ガラス /温水洗浄便座 /床下収納 /浴室に窓 /TVモニタ付インターホン /全居室6畳以上 /浄水器 | Event information イベント情報 | | Open House (Please visitors to direct local) schedule / Every Saturday, Sunday and public holidays time / 10:30 ~ 18:00 new construction purchase support Campaign オープンハウス(直接現地へご来場ください)日程/毎週土日祝時間/10:30 ~ 18:00新築購入応援キャンペーン実施中 | Price 価格 | | 17,480,000 yen ~ 17,980,000 yen 1748万円 ~ 1798万円 | Floor plan 間取り | | 4LDK 4LDK | Units sold 販売戸数 | | 2 units 2戸 | Total units 総戸数 | | 2 units 2戸 | Land area 土地面積 | | 196.93 sq m ~ 196.94 sq m (59.57 tsubo ~ 59.57 tsubo) (Registration) 196.93m2 ~ 196.94m2(59.57坪 ~ 59.57坪)(登記) | Building area 建物面積 | | 104.33 sq m (31.55 tsubo) (Registration) 104.33m2(31.55坪)(登記) | Driveway burden-road 私道負担・道路 | | South Width 4.4m Public road 南側 幅員4.4m 公道 | Completion date 完成時期(築年月) | | October 2013 2013年10月 | Address 住所 | | Saga Prefecture Kanzaki-gun yoshinogari Yoshida 佐賀県神埼郡吉野ヶ里町吉田 | Traffic 交通 | | JR Nagasaki Main Line "Yoshinogari park" walk 16 minutes
Nishitetsu "eye Tatsubara" walk 4 minutes JR長崎本線「吉野ヶ里公園」歩16分
西鉄バス「目達原」歩4分 | Related links 関連リンク | | [Related Sites of this company] 【この会社の関連サイト】 | Person in charge 担当者より | | Person in charge of Oura Toshikazu Age: 50 Daigyokai Experience: 20 years 20 years of housing sales, We propose a better residence. 担当者大浦 寿和年齢:50代業界経験:20年住宅営業の20年、より良い住まいを提案します。 | Contact お問い合せ先 | | TEL: 0800-603-9470 [Toll free] mobile phone ・ Also available from PHS
Caller ID is not notified
Please contact the "saw SUUMO (Sumo)"
If it does not lead, If the real estate company TEL:0800-603-9470【通話料無料】携帯電話・PHSからもご利用いただけます
発信者番号は通知されません
「SUUMO(スーモ)を見た」と問い合わせください
つながらない方、不動産会社の方は
| Sale schedule 販売スケジュール | | Every Sat. ・ Day ・ Holiday open house conducted in! Direct local OK. If you would like, We can come to pick you up. Weekdays, If it is possible to pre-contact we will correspond. 毎週土・日・祭日オープンハウス実施中!直接現地OKです。ご希望の方、お迎えに伺います。平日も、事前連絡頂ければ対応いたします。 | Most price range 最多価格帯 | | 17 million yen (2 units) 1700万円台(2戸) | Building coverage, floor area ratio 建ぺい率・容積率 | | Kenpei rate: 70%, Volume ratio: 200% 建ペい率:70%、容積率:200% | Time residents 入居時期 | | Immediate available 即入居可 | Land of the right form 土地の権利形態 | | Ownership 所有権 | Structure and method of construction 構造・工法 | | Wooden 2-story 木造2階建 | Use district 用途地域 | | Unspecified 無指定 | Land category 地目 | | Residential land 宅地 | Overview and notices その他概要・特記事項 | | Contact: Oura Toshikazu 担当者:大浦 寿和 | Company profile 会社概要 | | <Mediation> Governor of Fukuoka Prefecture (1) the first 016,343 No. more Station Real Estate Co., Ltd. Yubinbango839-0809 Fukuoka Prefecture Kurume Higashiaikawa 2-3-13 <仲介>福岡県知事(1)第016343号もっと駅前不動産(株)〒839-0809 福岡県久留米市東合川2-3-13 |
Local appearance photo現地外観写真 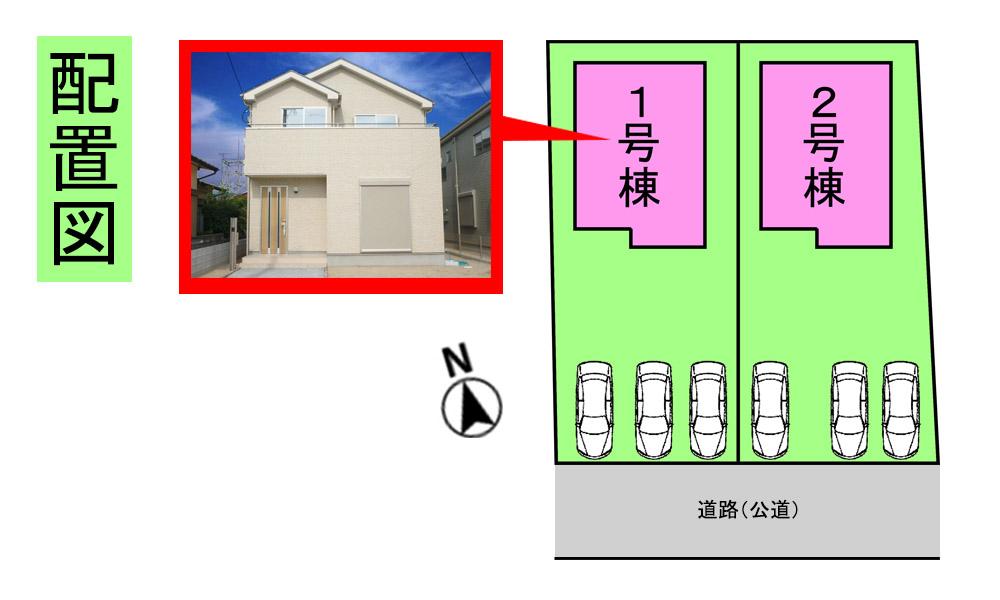 layout drawing 1 Building appearance
配置図 1号棟外観
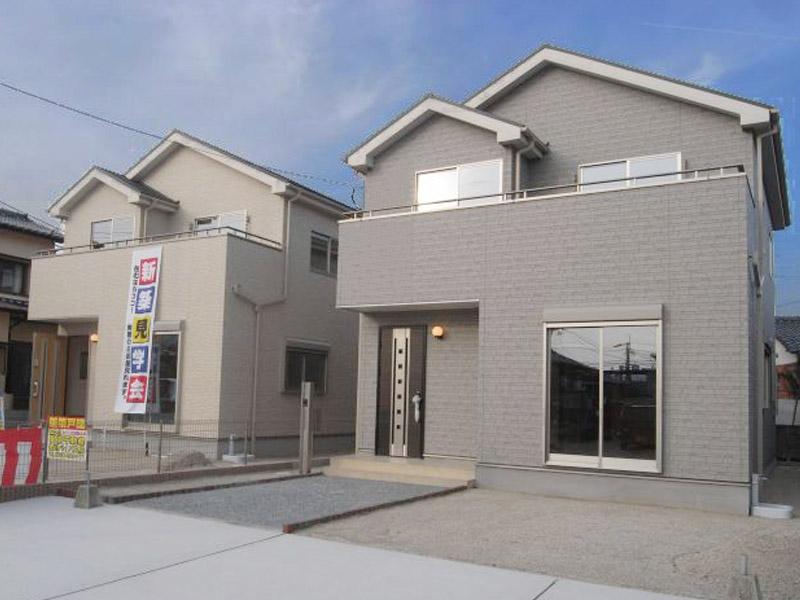 1 ・ Building 2 Local (11 May 2013) Shooting
1・2号棟 現地(2013年11月)撮影
Local photos, including front road前面道路含む現地写真 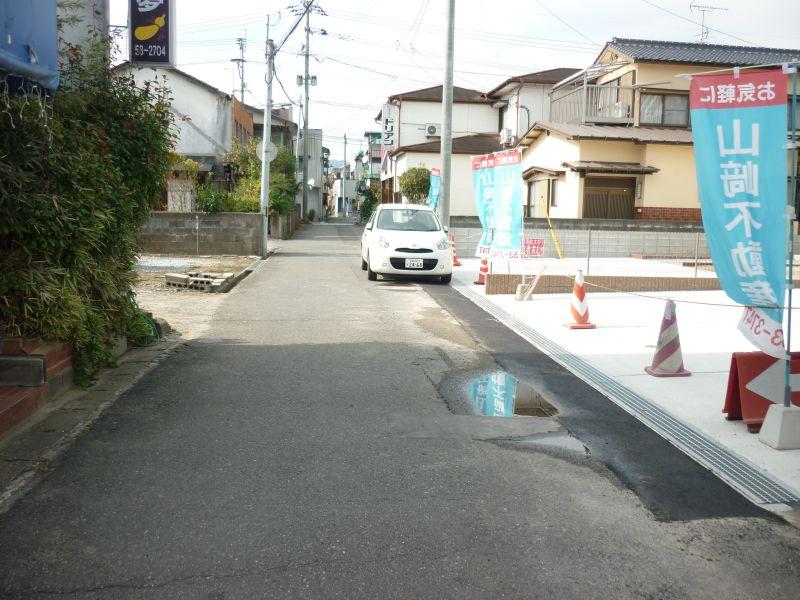 Local (10 May 2013) Shooting
現地(2013年10月)撮影
Floor plan間取り図 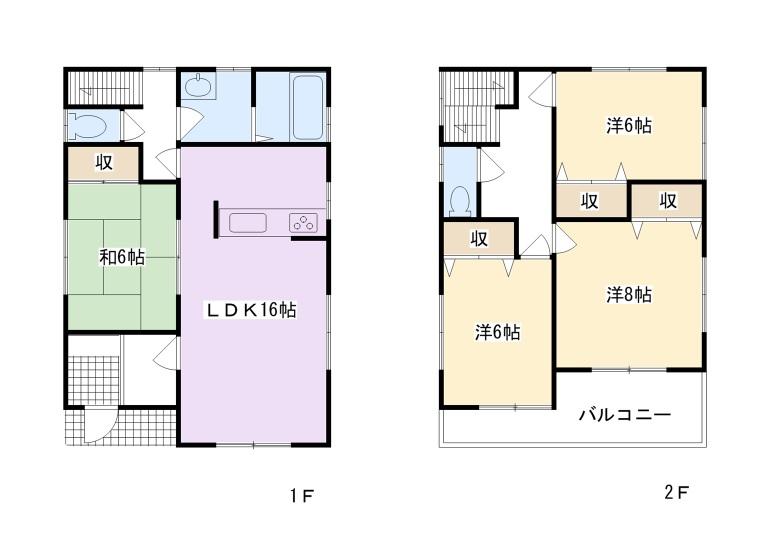 (1 Building), Price 17,480,000 yen, 4LDK, Land area 196.93 sq m , Building area 104.33 sq m
(1号棟)、価格1748万円、4LDK、土地面積196.93m2、建物面積104.33m2
Local appearance photo現地外観写真 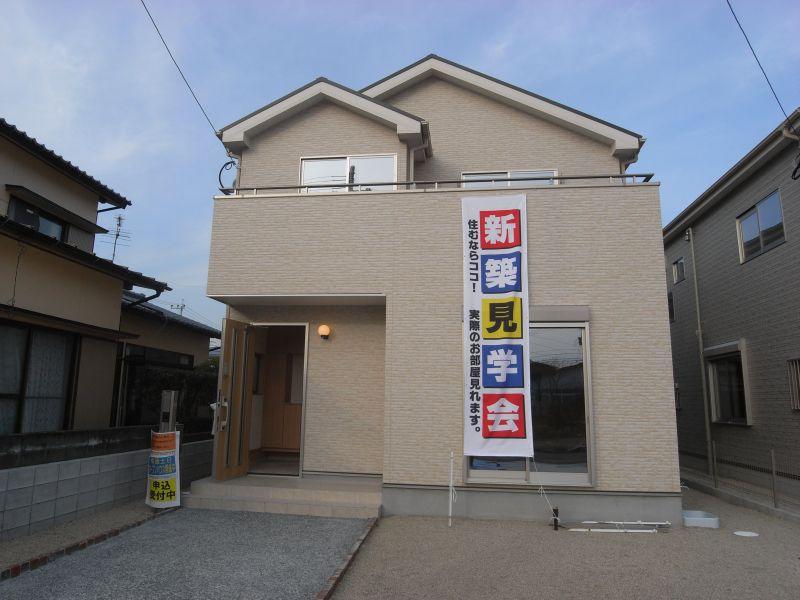 1 Building Local (10 May 2013) Shooting
1号棟 現地(2013年10月)撮影
Livingリビング 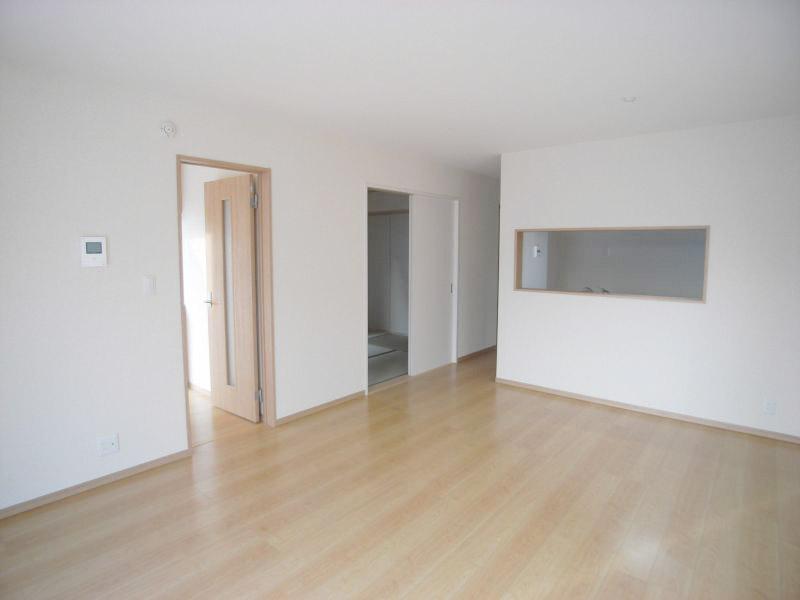 Indoor (11 May 2013) Shooting
室内(2013年11月)撮影
Bathroom浴室 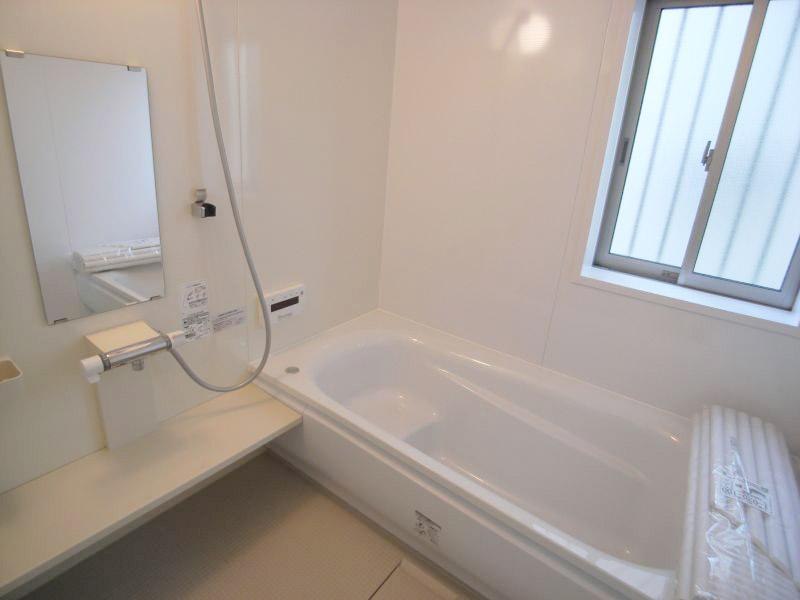 Indoor (11 May 2013) Shooting
室内(2013年11月)撮影
Kitchenキッチン 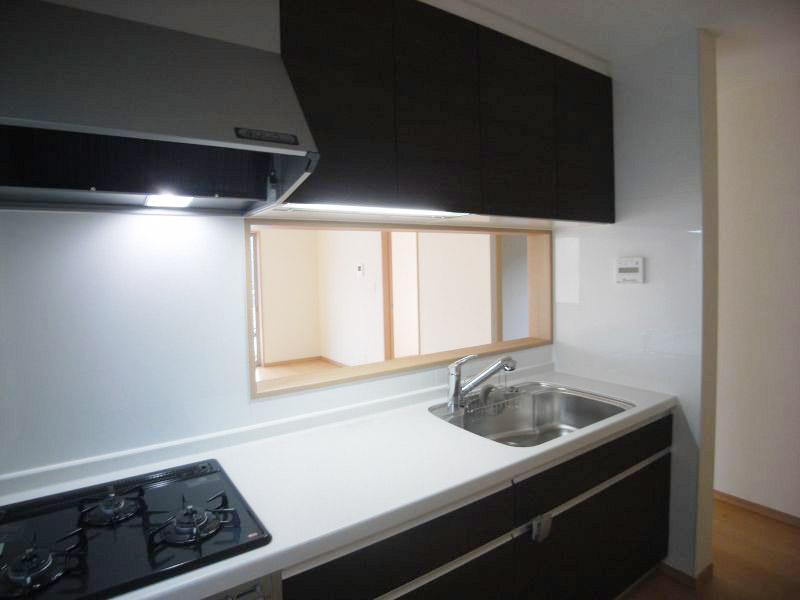 Indoor (11 May 2013) Shooting
室内(2013年11月)撮影
Entrance玄関 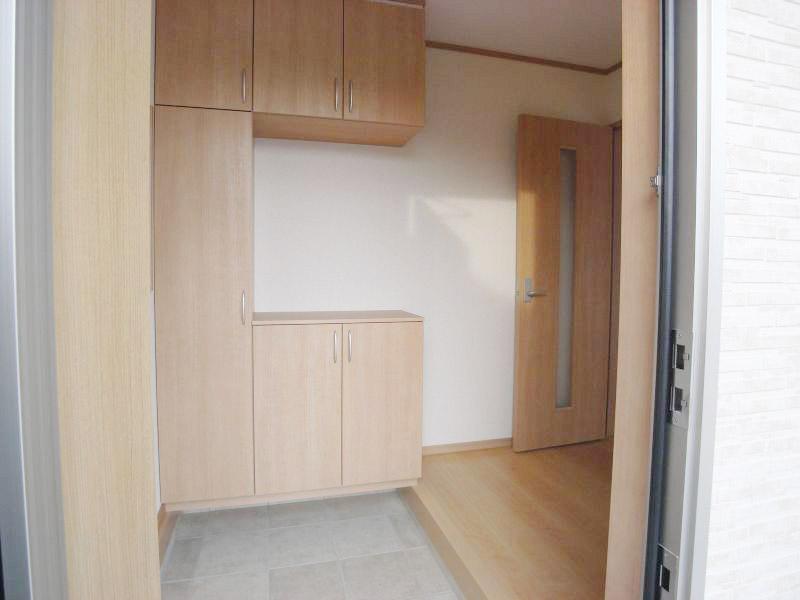 Entrance storage (November 2013) Shooting
玄関収納 (2013年11月)撮影
Wash basin, toilet洗面台・洗面所 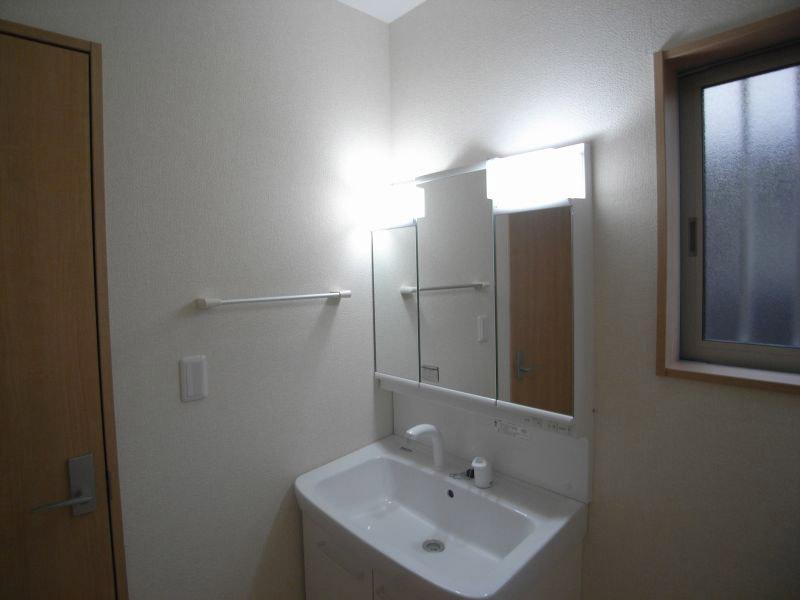 Indoor (11 May 2013) Shooting
室内(2013年11月)撮影
Receipt収納 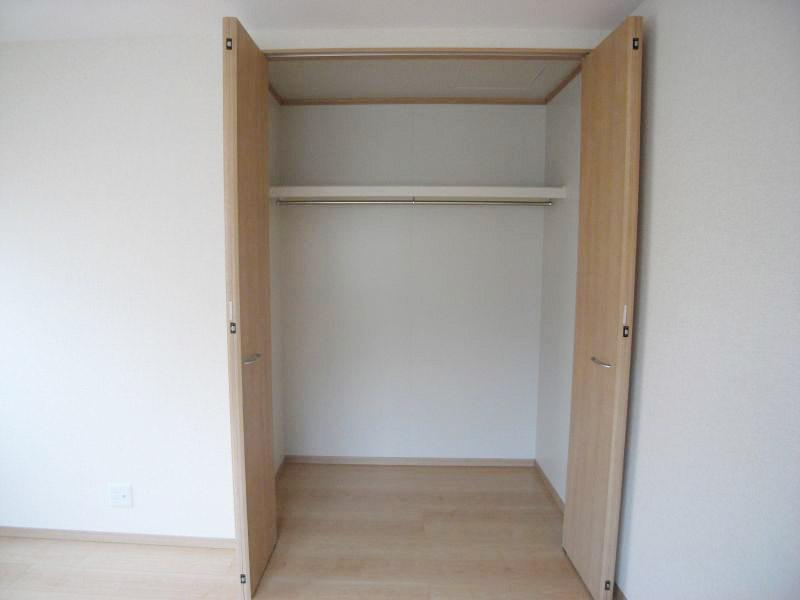 Western-style north Storage (11 May 2013) Shooting
洋室北側 収納(2013年11月)撮影
Toiletトイレ 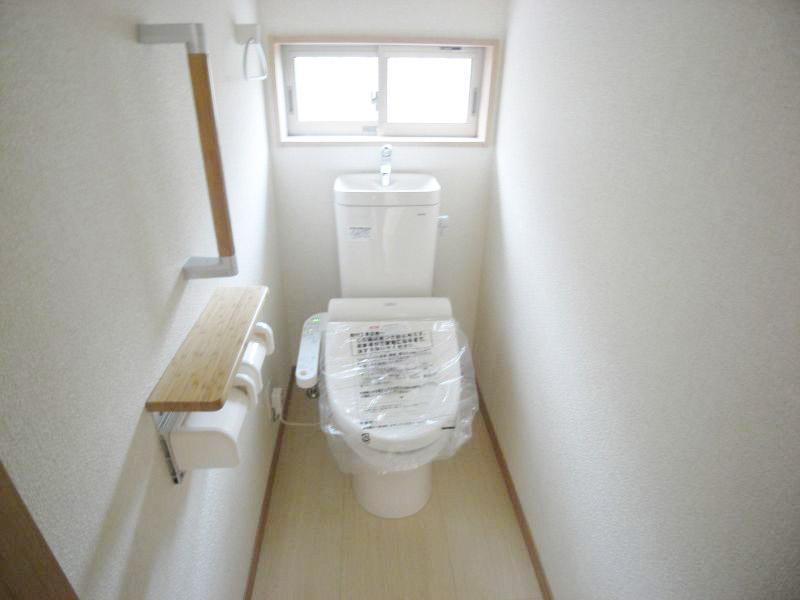 Indoor (11 May 2013) Shooting
室内(2013年11月)撮影
Supermarketスーパー 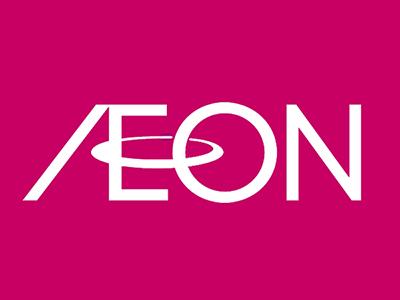 1100m until the ion Kamimine shop
イオン上峰店まで1100m
Other introspectionその他内観 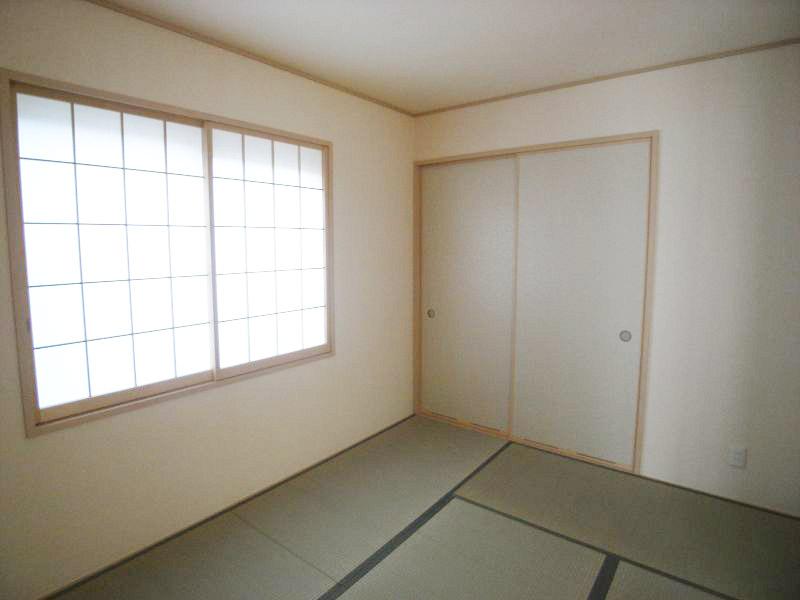 Japanese-style room (November 2013) Shooting
和室 (2013年11月)撮影
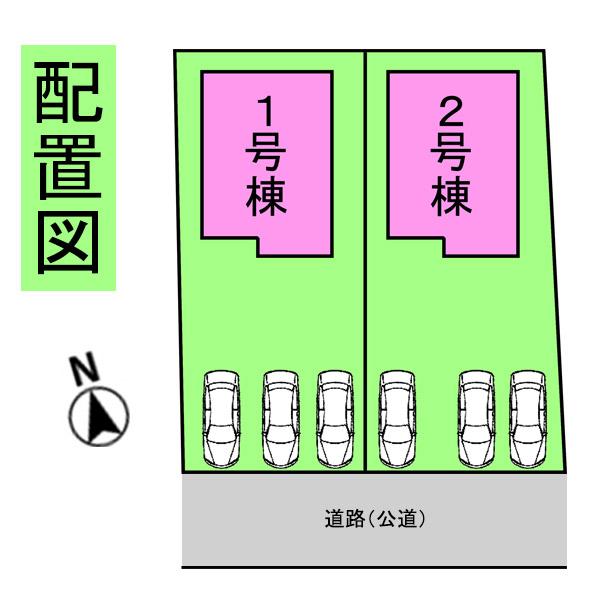 The entire compartment Figure
全体区画図
Floor plan間取り図 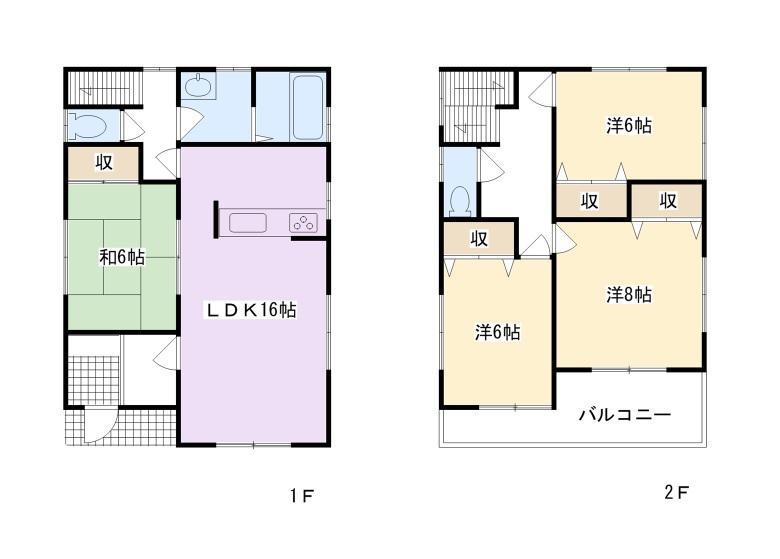 (Building 2), Price 17,980,000 yen, 4LDK, Land area 196.94 sq m , Building area 104.33 sq m
(2号棟)、価格1798万円、4LDK、土地面積196.94m2、建物面積104.33m2
Local appearance photo現地外観写真 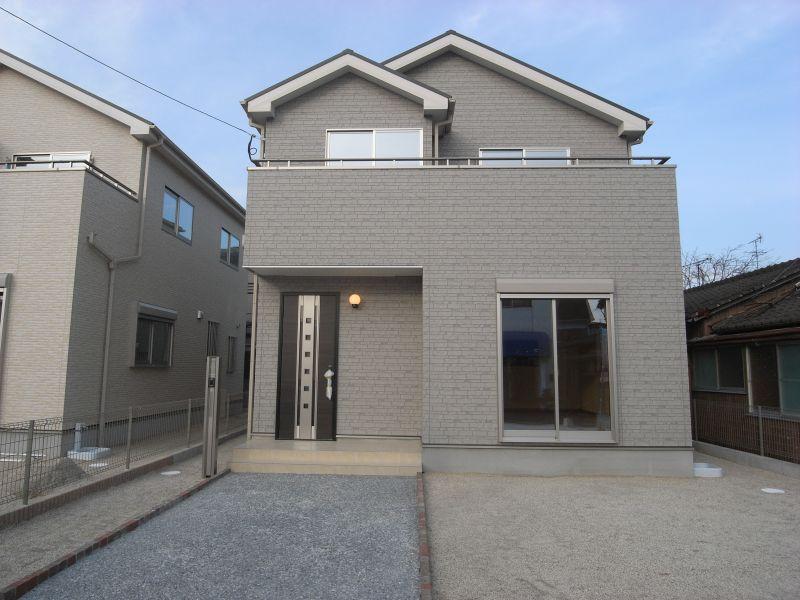 Building 2 Local (10 May 2013) Shooting
2号棟 現地(2013年10月)撮影
Livingリビング 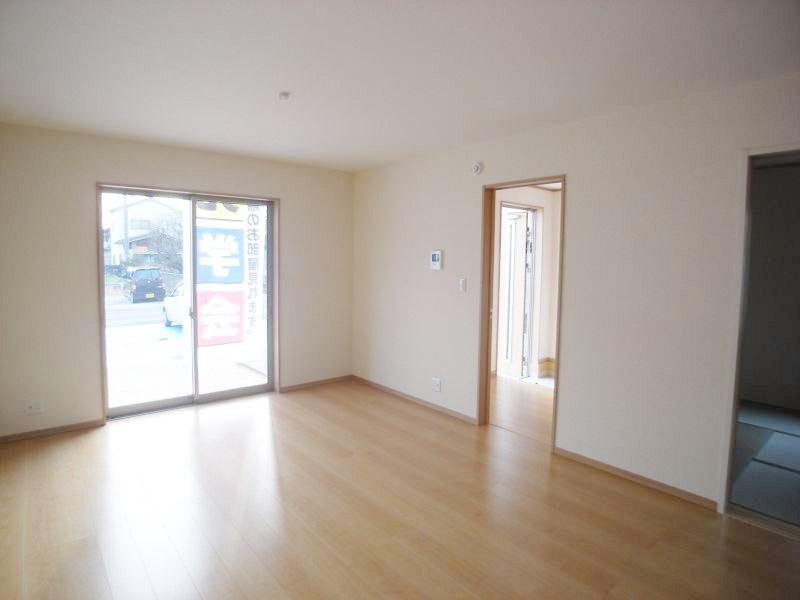 Indoor (11 May 2013) Shooting
室内(2013年11月)撮影
Wash basin, toilet洗面台・洗面所 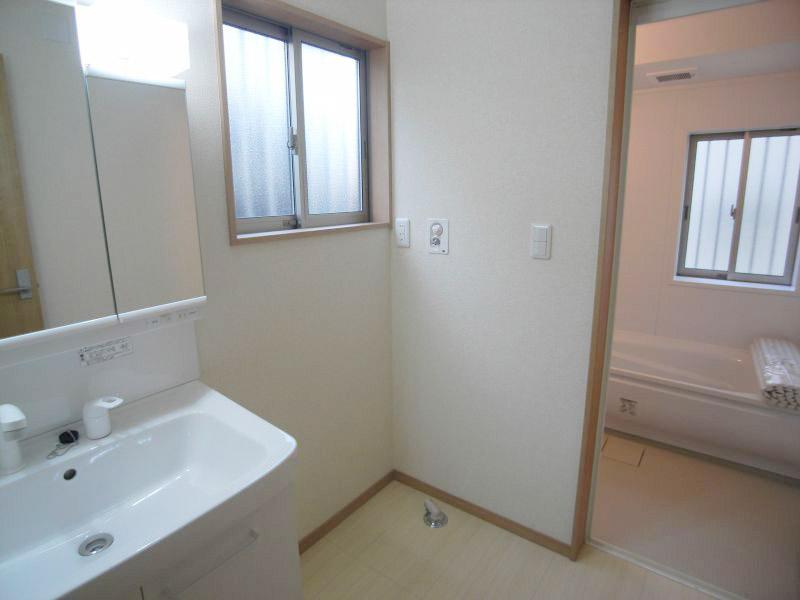 Indoor (11 May 2013) Shooting
室内(2013年11月)撮影
Receipt収納 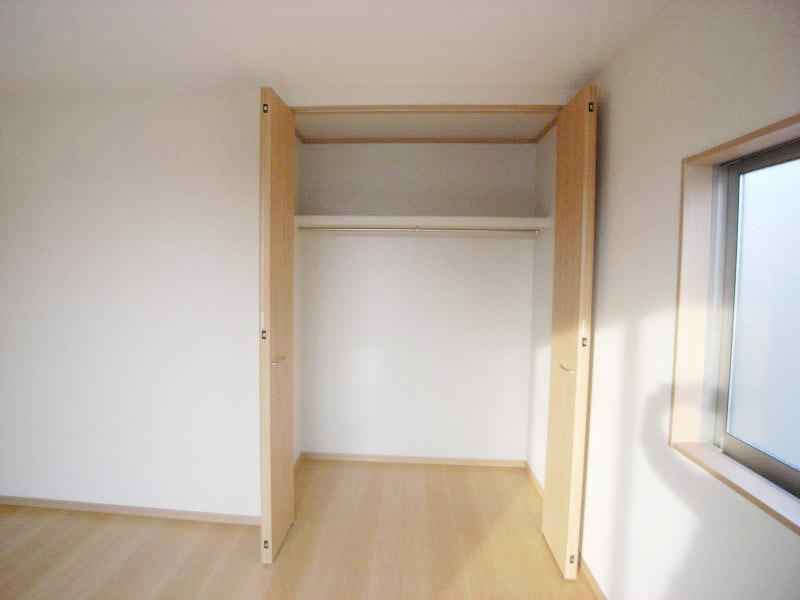 Western-style east Storage (11 May 2013) Shooting
洋室東側 収納(2013年11月)撮影
Other introspectionその他内観 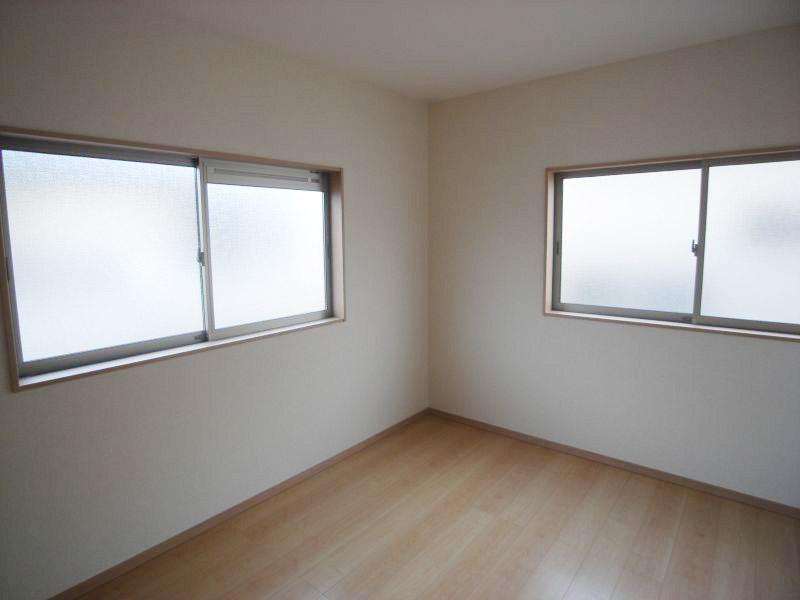 Western-style north (November 2013) Shooting
洋室北側(2013年11月)撮影
Location
|






















