New Homes » Kyushu » Saga Prefecture » Tosu
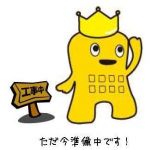 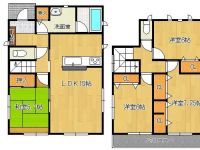
| | Saga Tosu 佐賀県鳥栖市 |
| Nishitetsu (Tosu) "Keibajomae" walk 3 minutes 西鉄バス(鳥栖市)「競馬場前」歩3分 |
| Tosu Murata-cho, newly built single-family is the monthly payment 52,987 yen! (17.8 million yen of debt 35 years to pay interest rate 1.325%) 鳥栖市村田町新築戸建です月々のお支払い52987円!(1780万円の借入35年払い金利1.325%) |
| Well-equipped ■ Bathroom Dryer ■ Thermal insulation properties ・ Sound insulation Peasasshi use (residential area) ■ Strong solid foundation to subsidence ■ 10-year warranty ■ White ant insect construction already (with warranty) 充実の設備■浴室乾燥機■断熱性・遮音性ペアサッシ使用(居室部分)■沈下に強いベタ基礎■10年保証■白アリ防虫施工済(保証書付) |
Features pickup 特徴ピックアップ | | Parking two Allowed / Energy-saving water heaters / Facing south / System kitchen / Bathroom Dryer / Yang per good / All room storage / LDK15 tatami mats or more / Japanese-style room / Washbasin with shower / Face-to-face kitchen / Barrier-free / Toilet 2 places / Bathroom 1 tsubo or more / 2-story / Double-glazing / Warm water washing toilet seat / Nantei / Underfloor Storage / The window in the bathroom / TV monitor interphone / Ventilation good / Water filter / Flat terrain 駐車2台可 /省エネ給湯器 /南向き /システムキッチン /浴室乾燥機 /陽当り良好 /全居室収納 /LDK15畳以上 /和室 /シャワー付洗面台 /対面式キッチン /バリアフリー /トイレ2ヶ所 /浴室1坪以上 /2階建 /複層ガラス /温水洗浄便座 /南庭 /床下収納 /浴室に窓 /TVモニタ付インターホン /通風良好 /浄水器 /平坦地 | Price 価格 | | 17.8 million yen 1780万円 | Floor plan 間取り | | 4LDK 4LDK | Units sold 販売戸数 | | 1 units 1戸 | Land area 土地面積 | | 160.21 sq m (48.46 tsubo) (Registration) 160.21m2(48.46坪)(登記) | Building area 建物面積 | | 97.19 sq m (29.39 tsubo) (Registration) 97.19m2(29.39坪)(登記) | Driveway burden-road 私道負担・道路 | | Nothing, West 5.9m width (contact the road width 4m) 無、西5.9m幅(接道幅4m) | Completion date 完成時期(築年月) | | November 2013 2013年11月 | Address 住所 | | Saga Tosu Murata-cho 佐賀県鳥栖市村田町 | Traffic 交通 | | Nishitetsu (Tosu) "Keibajomae" walk 3 minutes 西鉄バス(鳥栖市)「競馬場前」歩3分 | Related links 関連リンク | | [Related Sites of this company] 【この会社の関連サイト】 | Person in charge 担当者より | | Rep NagaFuchi Hiroaki 担当者永渕 裕章 | Contact お問い合せ先 | | (Ltd.) Station real estate nishitetsu ogori shop TEL: 0942-72-7557 Please inquire as "saw SUUMO (Sumo)" (株)駅前不動産西鉄小郡店TEL:0942-72-7557「SUUMO(スーモ)を見た」と問い合わせください | Building coverage, floor area ratio 建ぺい率・容積率 | | 60% ・ 200% 60%・200% | Time residents 入居時期 | | Consultation 相談 | Land of the right form 土地の権利形態 | | Ownership 所有権 | Structure and method of construction 構造・工法 | | Wooden 2-story 木造2階建 | Overview and notices その他概要・特記事項 | | Contact: NagaFuchi Hiroaki, Facilities: Public Water Supply, This sewage, Individual LPG, Building confirmation number: No. H25SHC113633, Parking: car space 担当者:永渕 裕章、設備:公営水道、本下水、個別LPG、建築確認番号:第H25SHC113633号、駐車場:カースペース | Company profile 会社概要 | | <Mediation> Minister of Land, Infrastructure and Transport (2) Article 007 725 issue (stock) Station real estate nishitetsu ogori shop Yubinbango838-0144 Fukuoka Prefecture Ogori City Gion 1-14-4 <仲介>国土交通大臣(2)第007725号(株)駅前不動産西鉄小郡店〒838-0144 福岡県小郡市祇園1-14-4 |
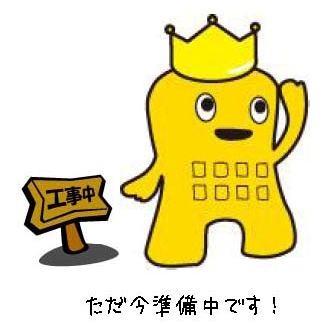 Local appearance photo
現地外観写真
Floor plan間取り図 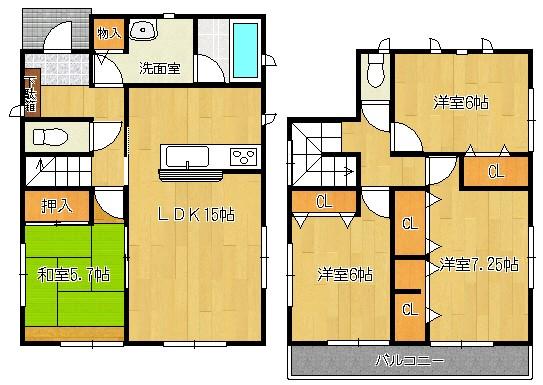 17.8 million yen, 4LDK, Land area 160.21 sq m , Building area 97.19 sq m
1780万円、4LDK、土地面積160.21m2、建物面積97.19m2
Livingリビング 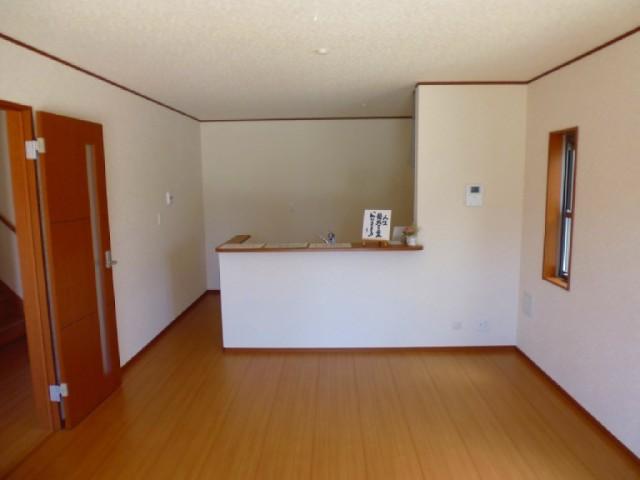 Reference image of the same specification
同仕様の参考イメージ
Bathroom浴室 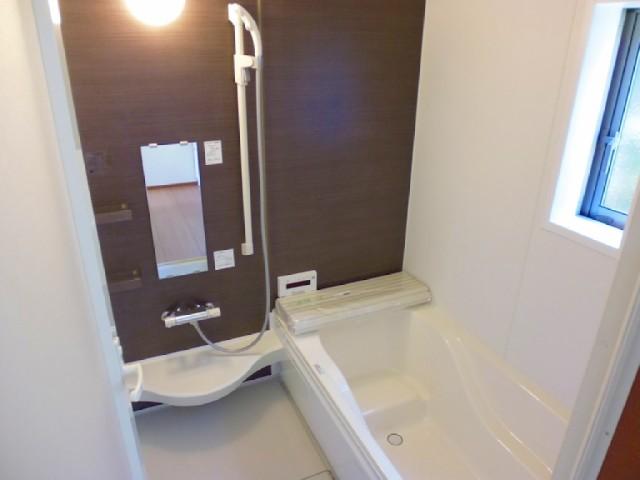 Reference image of the same specification
同仕様の参考イメージ
Kitchenキッチン 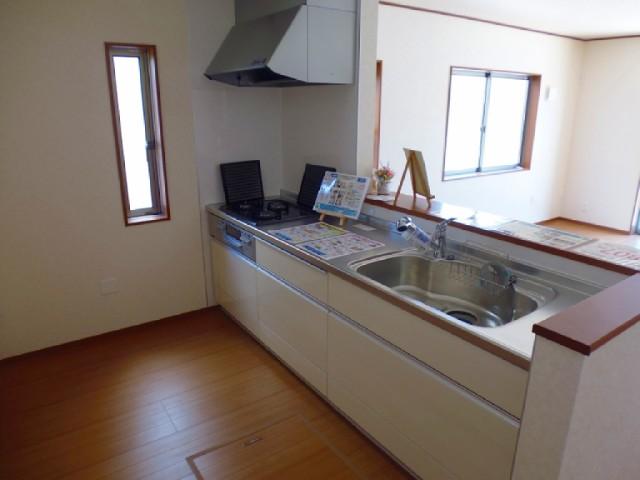 Reference image of the same specification
同仕様の参考イメージ
Entrance玄関 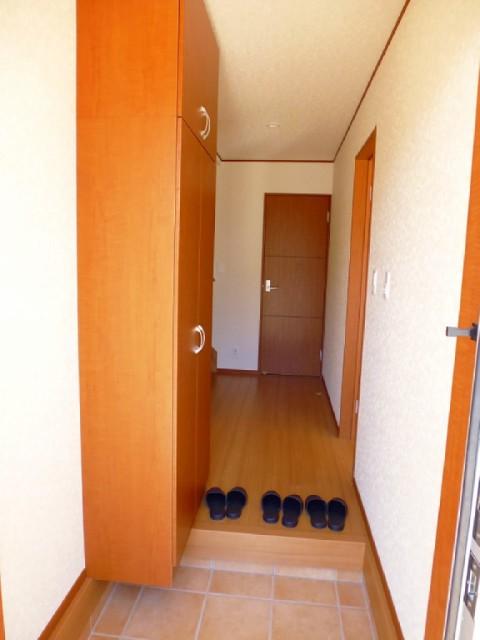 Reference image of the same specification
同仕様の参考イメージ
Wash basin, toilet洗面台・洗面所 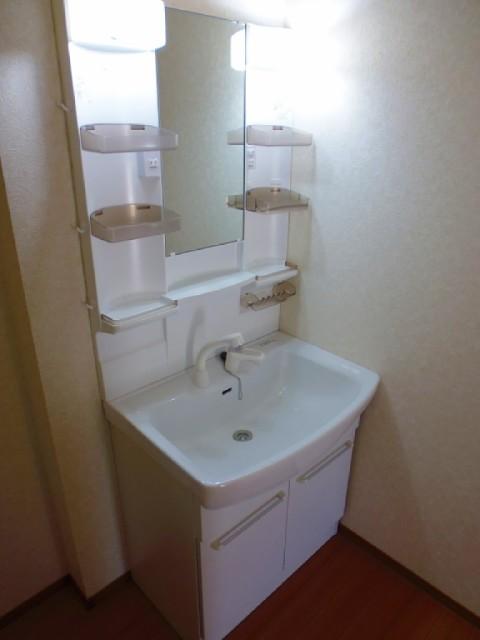 Reference image of the same specification
同仕様の参考イメージ
Receipt収納 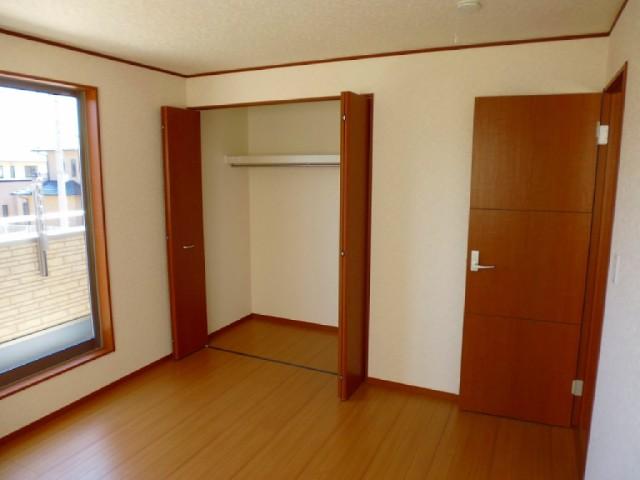 Reference image of the same specification
同仕様の参考イメージ
Toiletトイレ 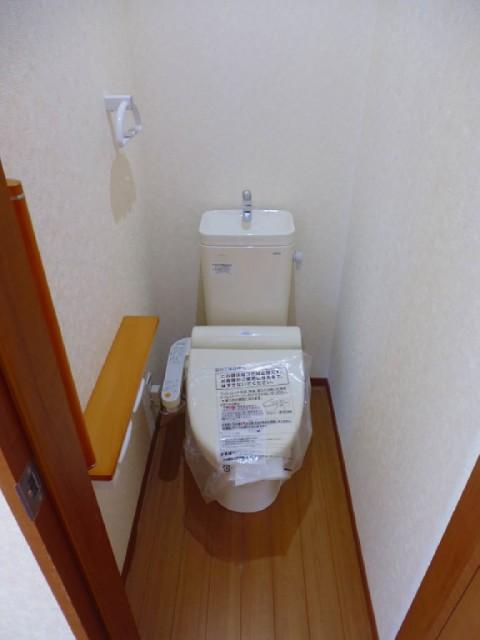 Reference image of the same specification
同仕様の参考イメージ
Other introspectionその他内観 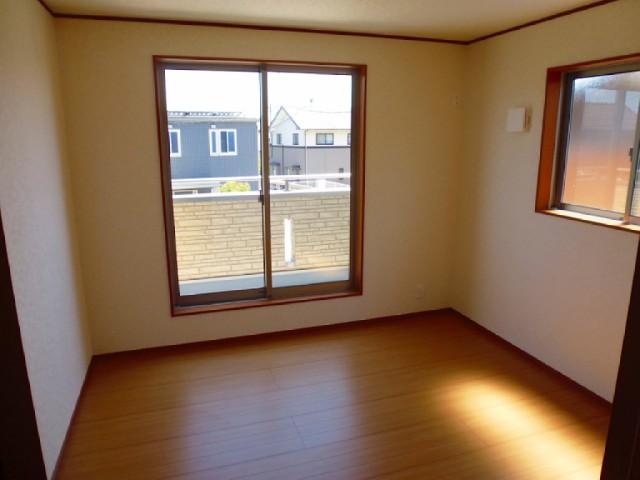 Reference image of the same specification
同仕様の参考イメージ
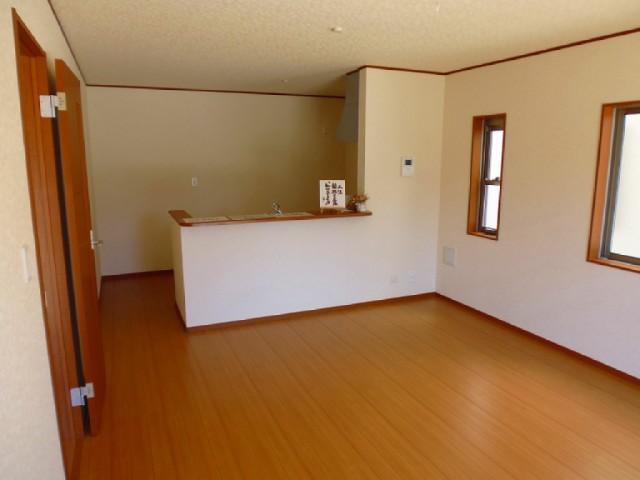 Reference image of the same specification
同仕様の参考イメージ
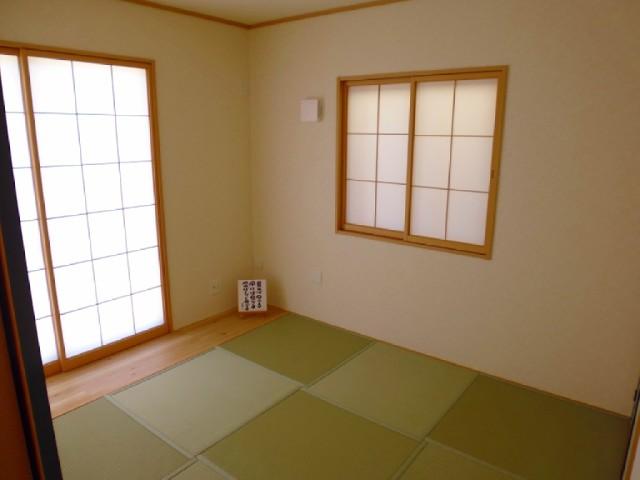 Reference image of the same specification
同仕様の参考イメージ
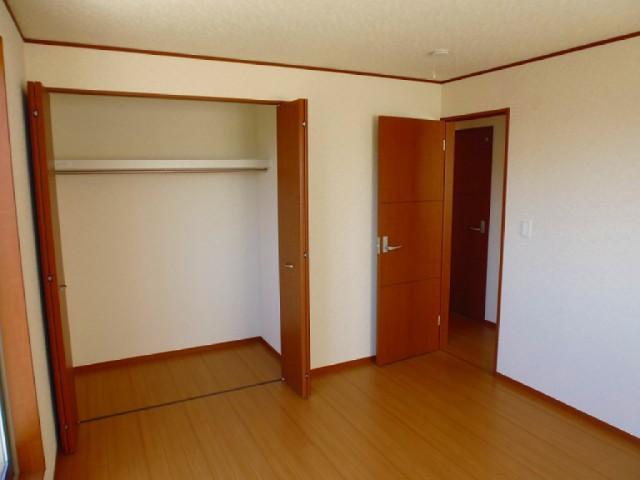 Reference image of the same specification
同仕様の参考イメージ
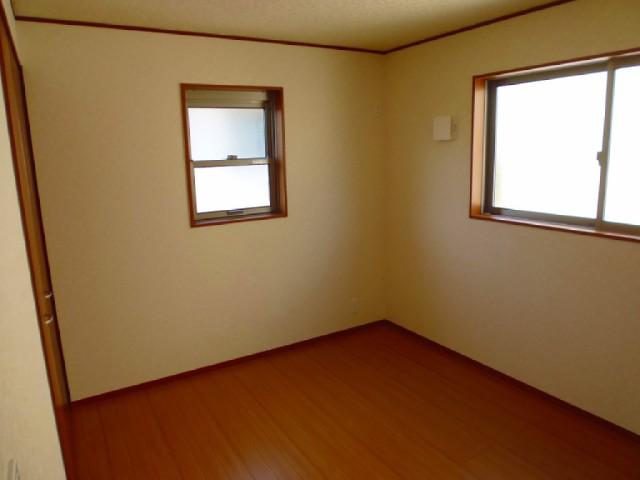 Reference image of the same specification
同仕様の参考イメージ
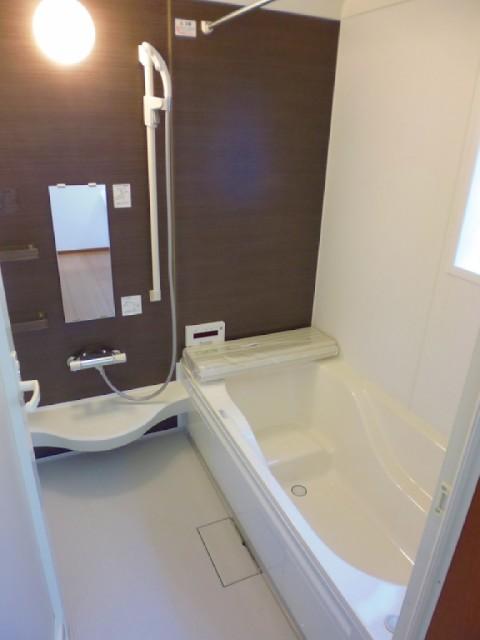 Reference image of the same specification
同仕様の参考イメージ
| 















