New Homes » Kyushu » Saga Prefecture » Tosu
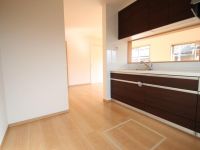 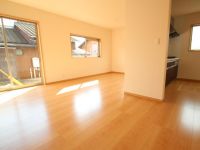
| | Saga Tosu 佐賀県鳥栖市 |
| JR Kagoshima Main Line "Tashiro" walk 10 minutes JR鹿児島本線「田代」歩10分 |
| JR Tashiro a 10-minute walk from the train station. Located in a quiet residential area. Because it is within walking distance of JR Tosu Station, It is highly recommended for those who are commuting by train. Limited is one units of sale. JR田代駅まで徒歩10分。閑静な住宅街に位置します。JR鳥栖駅まで徒歩圏内ですので、電車での通勤される方にも大変お薦めです。限定1戸の販売です。 |
| Parking two Allowed, Immediate Available, It is close to the city, Facing south, System kitchen, All room storage, A quiet residential area, LDK15 tatami mats or moreese-style room, garden, Washbasin with shower, Face-to-face kitchen, Barrier-free, Toilet 2 places, Bathroom 1 tsubo or more, 2-story, Zenshitsuminami direction, Warm water washing toilet seat, Underfloor Storage, The window in the bathroom, TV monitor interphone, Ventilation good, Walk-in closet, City gas, Flat terrain 駐車2台可、即入居可、市街地が近い、南向き、システムキッチン、全居室収納、閑静な住宅地、LDK15畳以上、和室、庭、シャワー付洗面台、対面式キッチン、バリアフリー、トイレ2ヶ所、浴室1坪以上、2階建、全室南向き、温水洗浄便座、床下収納、浴室に窓、TVモニタ付インターホン、通風良好、ウォークインクロゼット、都市ガス、平坦地 |
Features pickup 特徴ピックアップ | | Parking two Allowed / Immediate Available / It is close to the city / Facing south / System kitchen / All room storage / A quiet residential area / LDK15 tatami mats or more / Japanese-style room / garden / Washbasin with shower / Face-to-face kitchen / Barrier-free / Toilet 2 places / Bathroom 1 tsubo or more / 2-story / Zenshitsuminami direction / Warm water washing toilet seat / Underfloor Storage / The window in the bathroom / TV monitor interphone / Ventilation good / Walk-in closet / City gas / Flat terrain 駐車2台可 /即入居可 /市街地が近い /南向き /システムキッチン /全居室収納 /閑静な住宅地 /LDK15畳以上 /和室 /庭 /シャワー付洗面台 /対面式キッチン /バリアフリー /トイレ2ヶ所 /浴室1坪以上 /2階建 /全室南向き /温水洗浄便座 /床下収納 /浴室に窓 /TVモニタ付インターホン /通風良好 /ウォークインクロゼット /都市ガス /平坦地 | Event information イベント情報 | | Open House (Please visitors to direct local) schedule / Every Saturday, Sunday and public holidays time / 10:00 ~ We hold 18:00 open house every week. Attendance is possible by car. For more information, please contact us in advance to our company. オープンハウス(直接現地へご来場ください)日程/毎週土日祝時間/10:00 ~ 18:00オープンハウスを毎週開催しております。車での来場可能です。詳しくは弊社まで事前にご連絡下さい。 | Price 価格 | | 17,980,000 yen 1798万円 | Floor plan 間取り | | 4LDK 4LDK | Units sold 販売戸数 | | 1 units 1戸 | Total units 総戸数 | | 1 units 1戸 | Land area 土地面積 | | 132.87 sq m (measured) 132.87m2(実測) | Building area 建物面積 | | 105.57 sq m 105.57m2 | Driveway burden-road 私道負担・道路 | | Nothing 無 | Completion date 完成時期(築年月) | | November 2013 2013年11月 | Address 住所 | | Saga Tosu Tashirosoto cho 佐賀県鳥栖市田代外町 | Traffic 交通 | | JR Kagoshima Main Line "Tashiro" walk 10 minutes JR鹿児島本線「田代」歩10分
| Related links 関連リンク | | [Related Sites of this company] 【この会社の関連サイト】 | Person in charge 担当者より | | Person in charge of real-estate and building Yoshida Ambition Age: 30 Daigyokai experience: 2 years request to please let us know. We introduce the perfect property from all the property on the market. Also, Also hear difficult questions I think, "Do rudimentary Do?", Please feel free to ask. We look forward to at any time. 担当者宅建吉田 大志年齢:30代業界経験:2年ご要望をお聞かせください。市場にあるすべての物件からピッタリの物件をご紹介いたします。また、「初歩的かな?」と思う聞きにくい疑問点も、ご遠慮なくお聞きください。いつでもお待ちしております。 | Contact お問い合せ先 | | TEL: 0800-603-6490 [Toll free] mobile phone ・ Also available from PHS
Caller ID is not notified
Please contact the "saw SUUMO (Sumo)"
If it does not lead, If the real estate company TEL:0800-603-6490【通話料無料】携帯電話・PHSからもご利用いただけます
発信者番号は通知されません
「SUUMO(スーモ)を見た」と問い合わせください
つながらない方、不動産会社の方は
| Building coverage, floor area ratio 建ぺい率・容積率 | | 60% ・ 182 percent 60%・182% | Time residents 入居時期 | | Immediate available 即入居可 | Land of the right form 土地の権利形態 | | Ownership 所有権 | Structure and method of construction 構造・工法 | | Wooden 2-story 木造2階建 | Use district 用途地域 | | One middle and high 1種中高 | Overview and notices その他概要・特記事項 | | Contact: Yoshida Ambition, Facilities: Public Water Supply, This sewage, City gas, Parking: car space 担当者:吉田 大志、設備:公営水道、本下水、都市ガス、駐車場:カースペース | Company profile 会社概要 | | <Mediation> Minister of Land, Infrastructure and Transport (2) No. 007160 (Corporation), Fukuoka Prefecture Building Lots and Buildings Transaction Business Association (One company) Kyushu Real Estate Fair Trade Council member House Distribution Co., Ltd. Fukuoka sales office Yubinbango815-0035 Fukuoka Prefecture Minami-ku, Fukuoka City Kono 1-19-27 first floor <仲介>国土交通大臣(2)第007160号(公社)福岡県宅地建物取引業協会会員 (一社)九州不動産公正取引協議会加盟ハウス流通(株)福岡営業所〒815-0035 福岡県福岡市南区向野1-19-27 1階 |
Kitchenキッチン 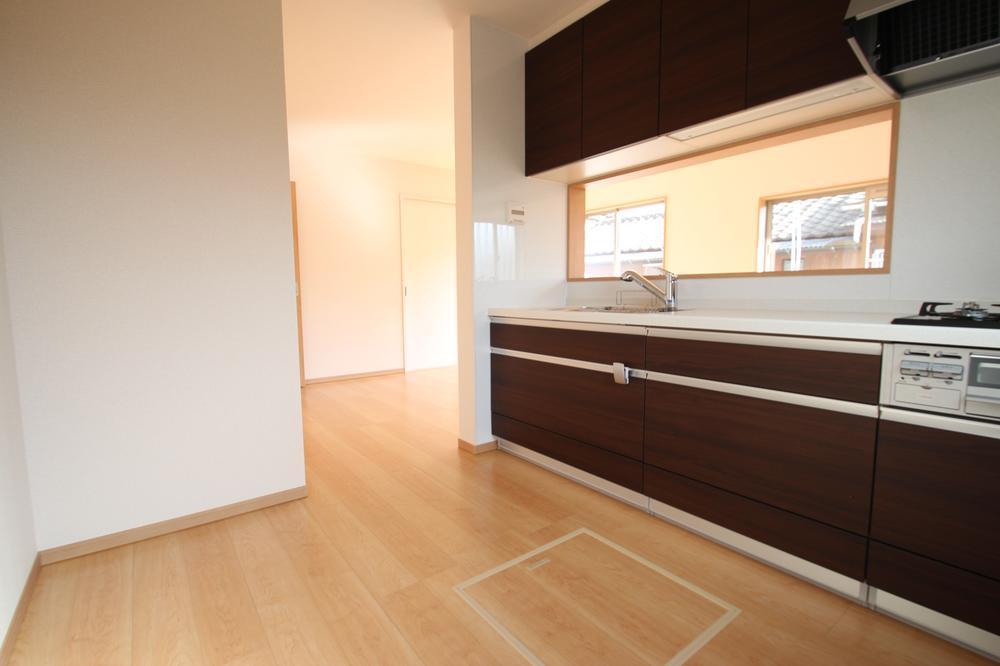 Gas stove comes with a 3-neck in the system Kitchen.
システムキッチンで3口のガスコンロが付いています。
Livingリビング 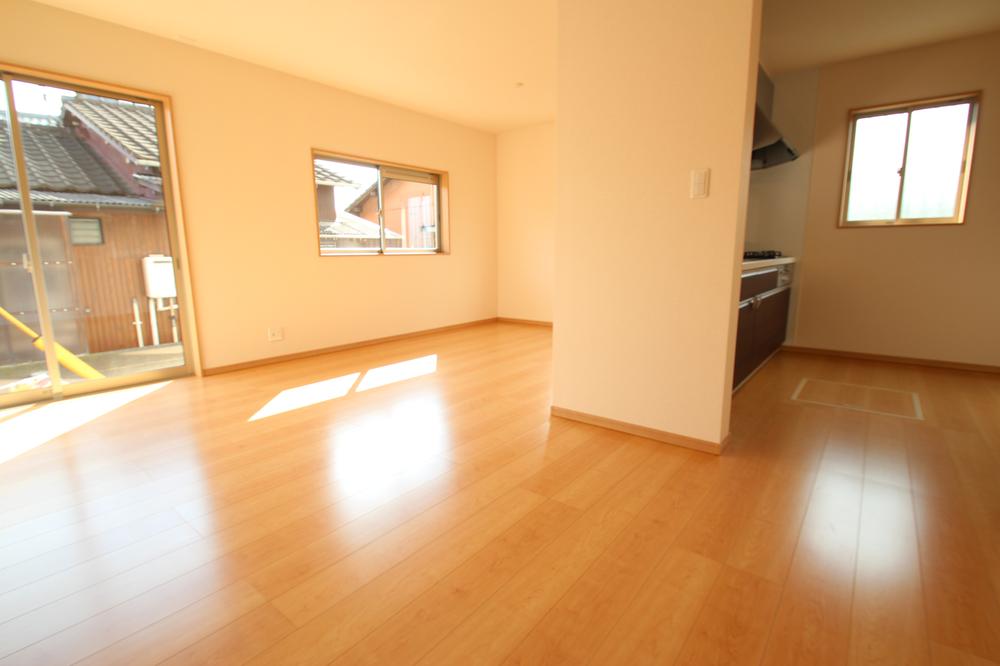 It is a bright living on the south-facing.
南向きで明るいリビングです。
Bathroom浴室 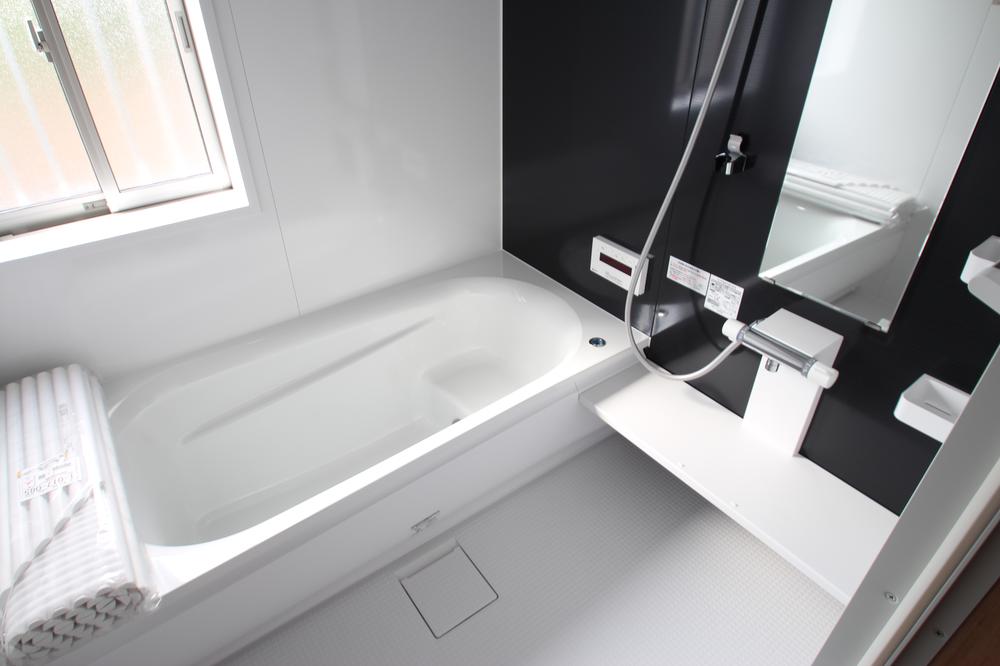 In one tsubo type of bathtub, Also it comes with a window.
一坪タイプの浴槽で、窓も付いています。
Floor plan間取り図 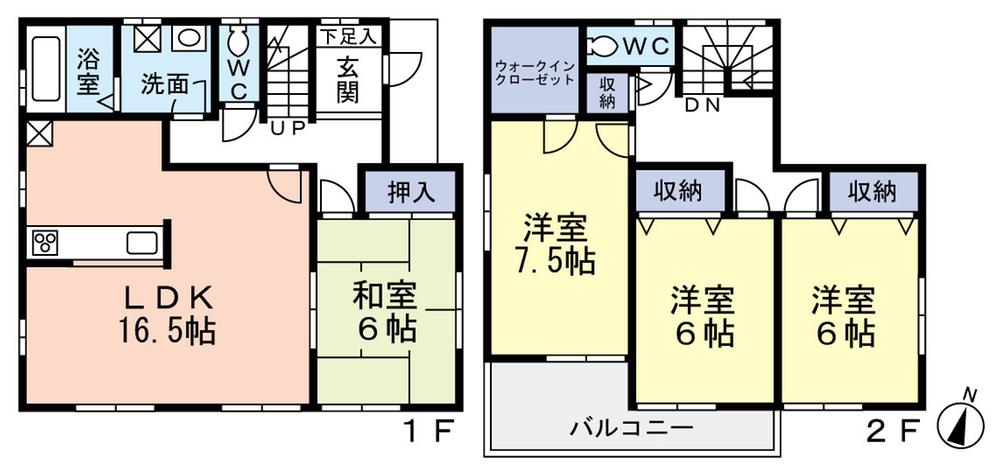 17,980,000 yen, 4LDK, Land area 132.87 sq m , To 2F in the building area 105.57 sq m 4LDK is, Walk-in closet is equipped with.
1798万円、4LDK、土地面積132.87m2、建物面積105.57m2 4LDKで2Fには、ウォークインクローゼットが付いています。
Local appearance photo現地外観写真 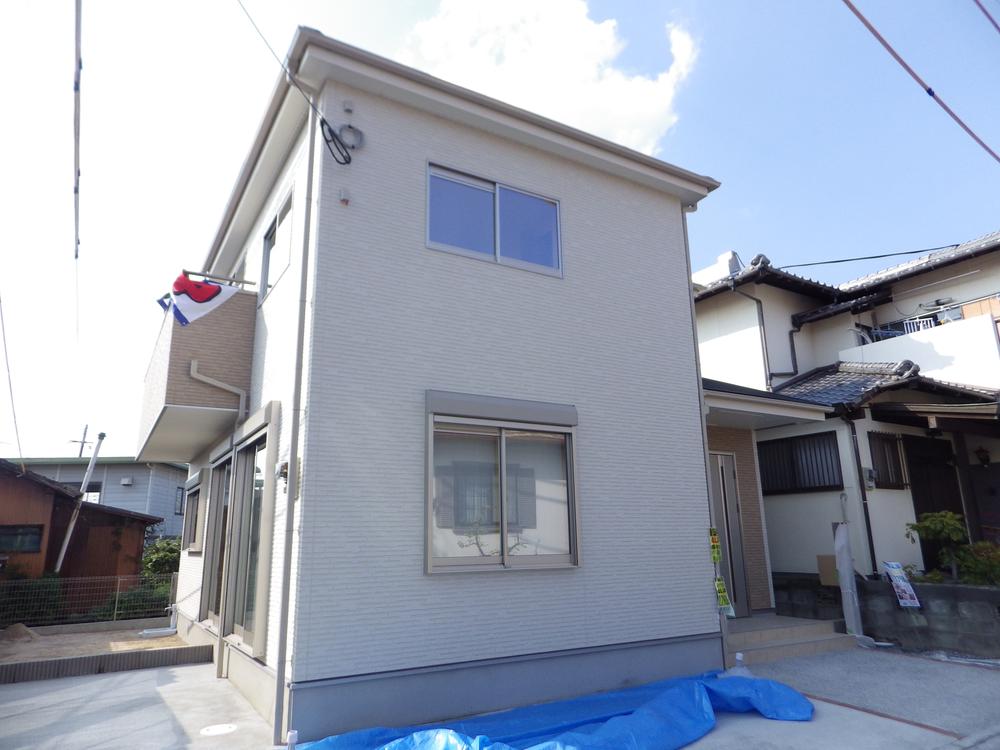 It was completed in a quiet residential area.
閑静な住宅街に完成しました。
Non-living roomリビング以外の居室 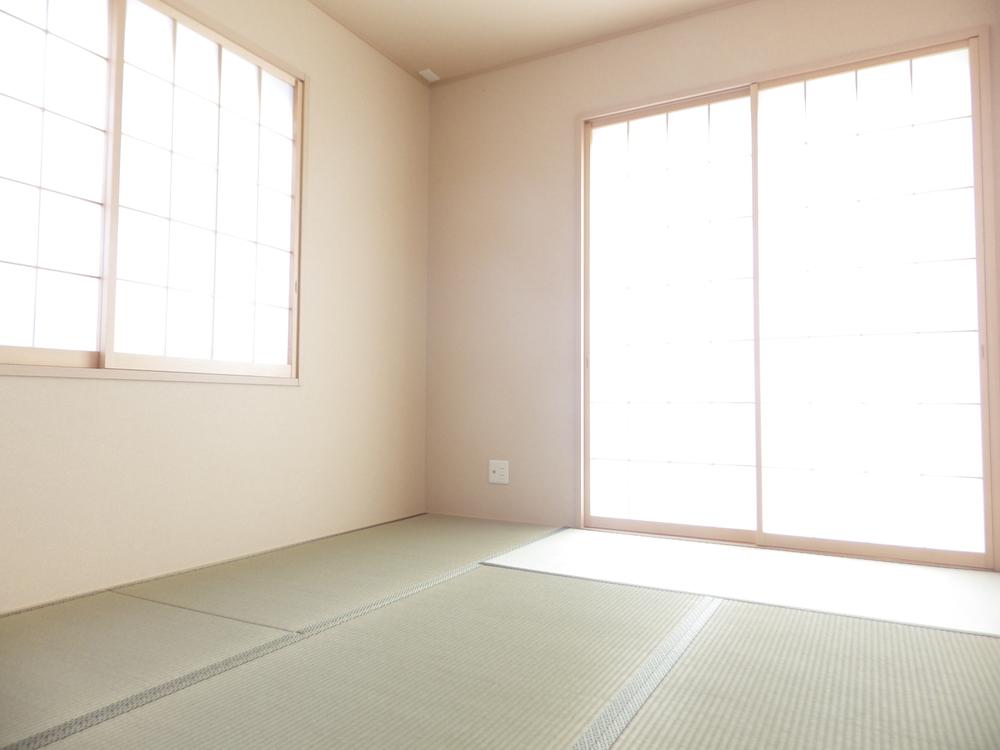 1F you are living next to a Japanese-style There are quire 6.
1Fのリビング横の和室は6帖あります。
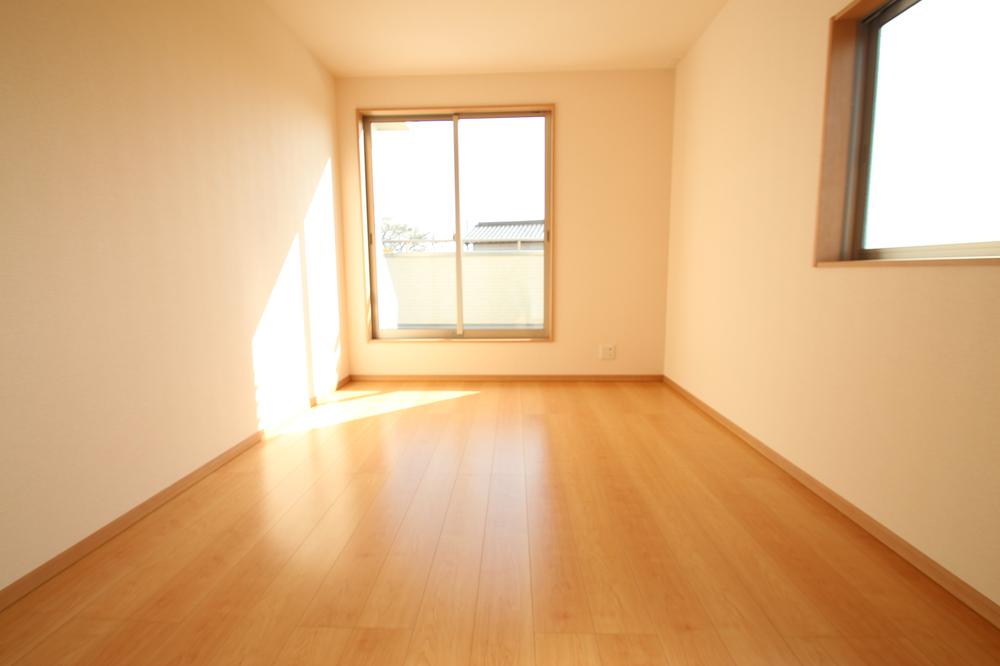 7.5 Pledge of Western-style 2F. Walk-in closet is equipped with.
2Fの7.5帖の洋室です。ウォークインクローゼットが付いています。
Entrance玄関 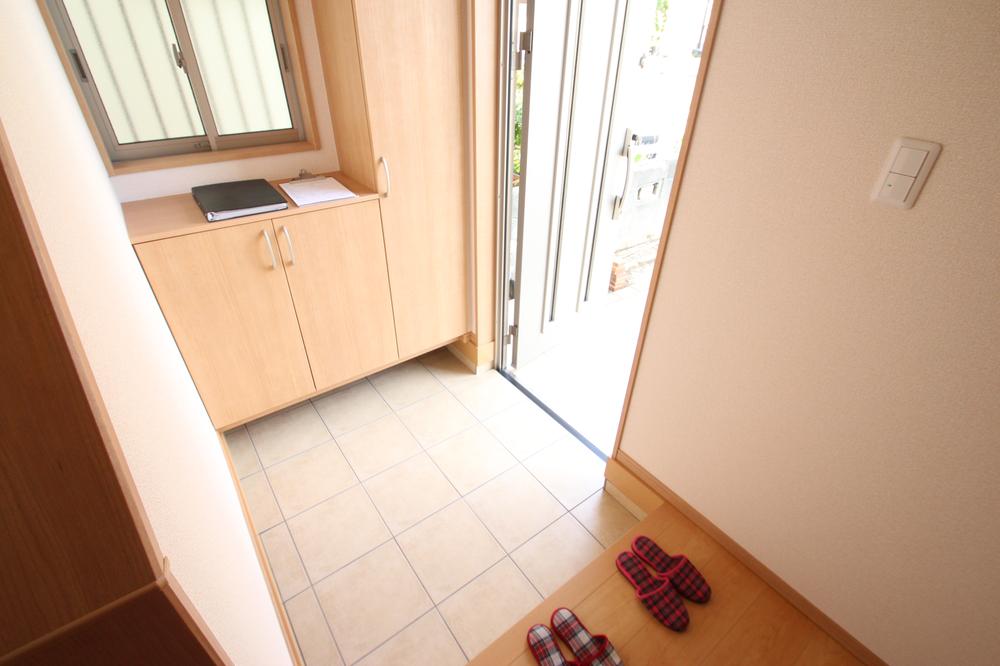 It is the entrance of the shoe box.
玄関のシューズボックスです。
Wash basin, toilet洗面台・洗面所 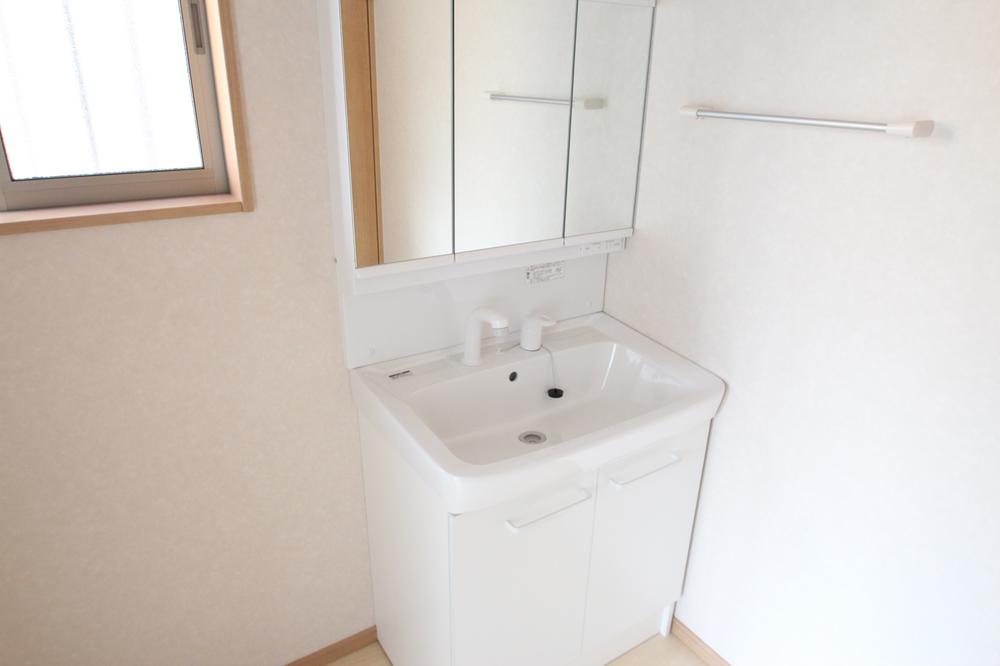 1F is vanity. Shampoo is with Dresser.
1Fの洗面化粧台です。シャンプードレッサー付きです。
Bathroom浴室 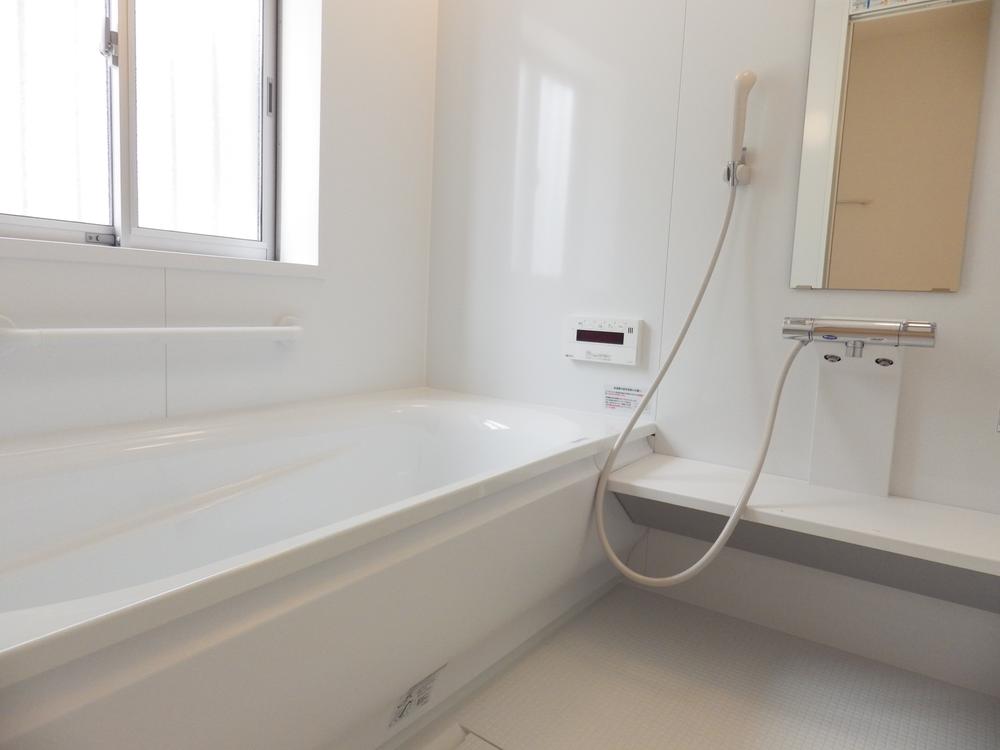 Same specifications
同仕様
Toiletトイレ 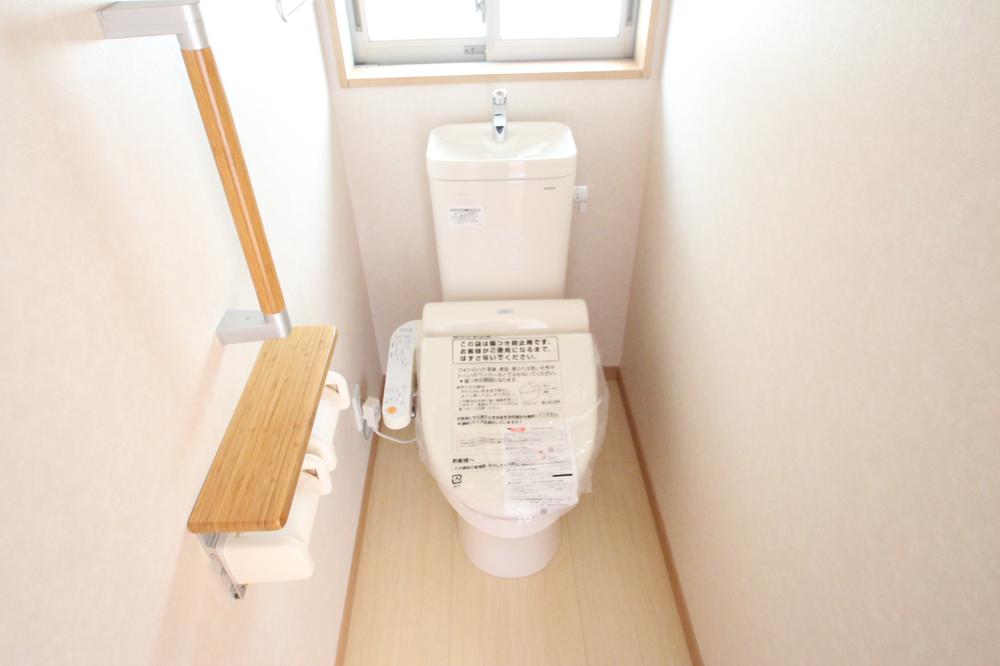 1F ・ 2F are both with bidet.
1F・2F共にウォシュレット付きです。
Livingリビング 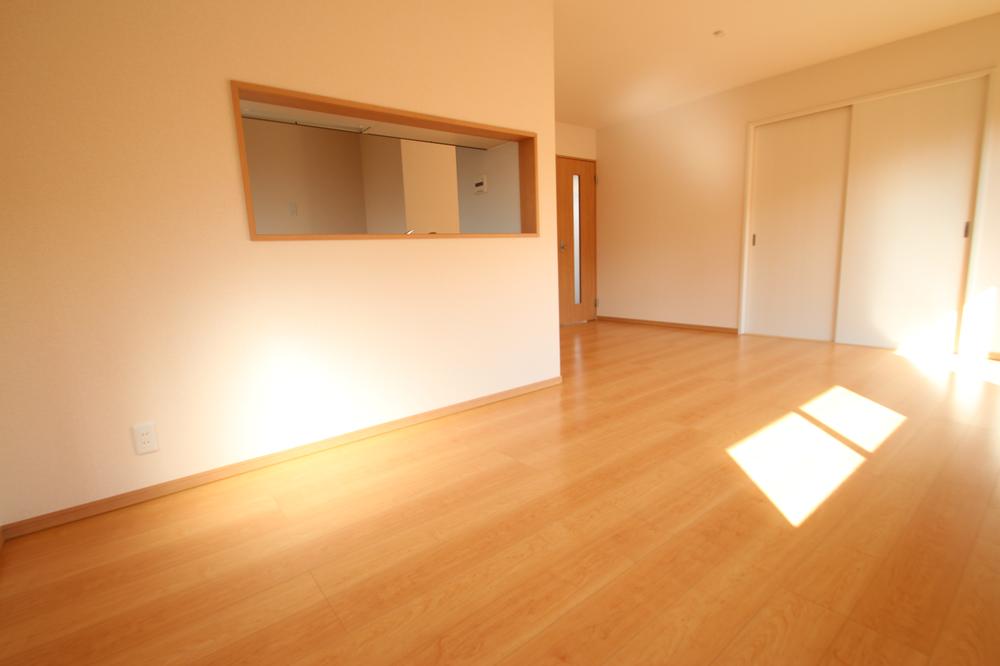 Next to the living room has become of 6 quires Japanese-style room.
リビングの隣は6帖の和室になっています。
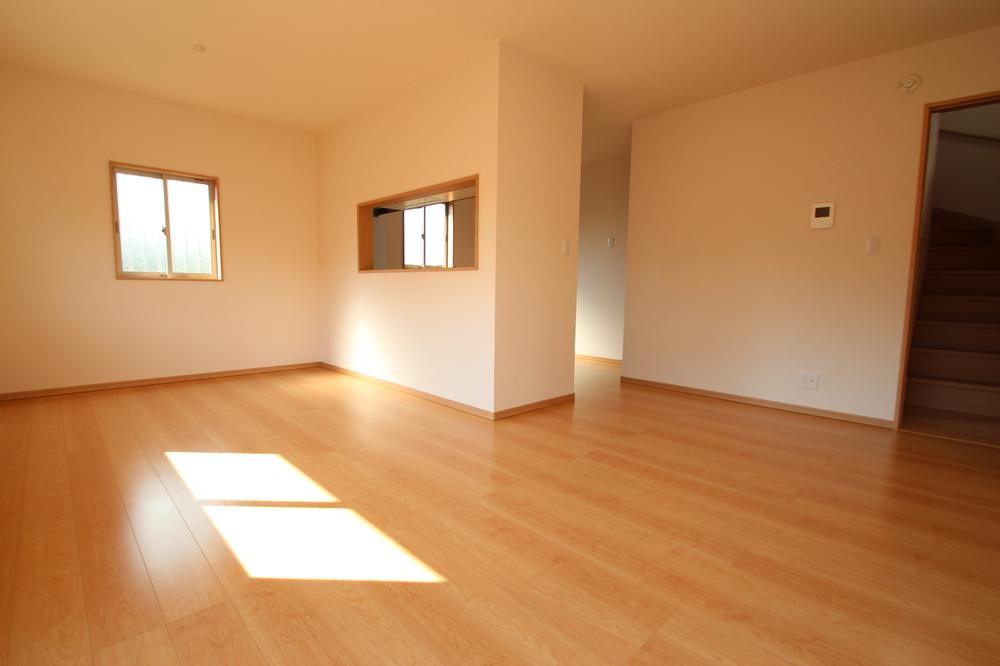 LDK is also 16.5 Pledge at the counter kitchen.
カウンターキッチンでLDKは16.5帖もあります。
Non-living roomリビング以外の居室 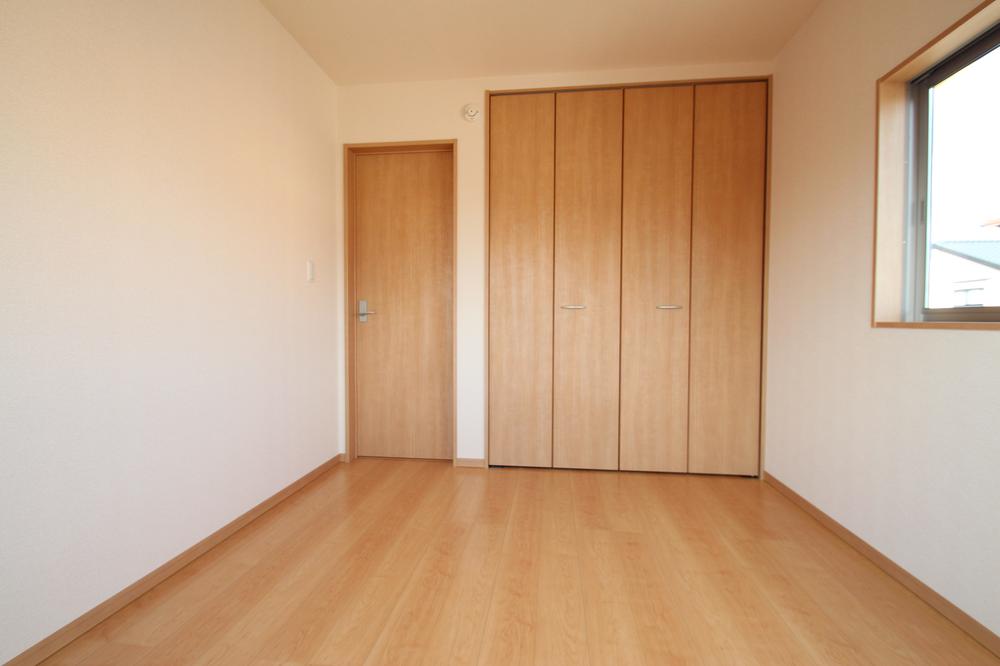 6 Pledge Western-style corner room.
6帖洋室の角部屋です。
Kitchenキッチン 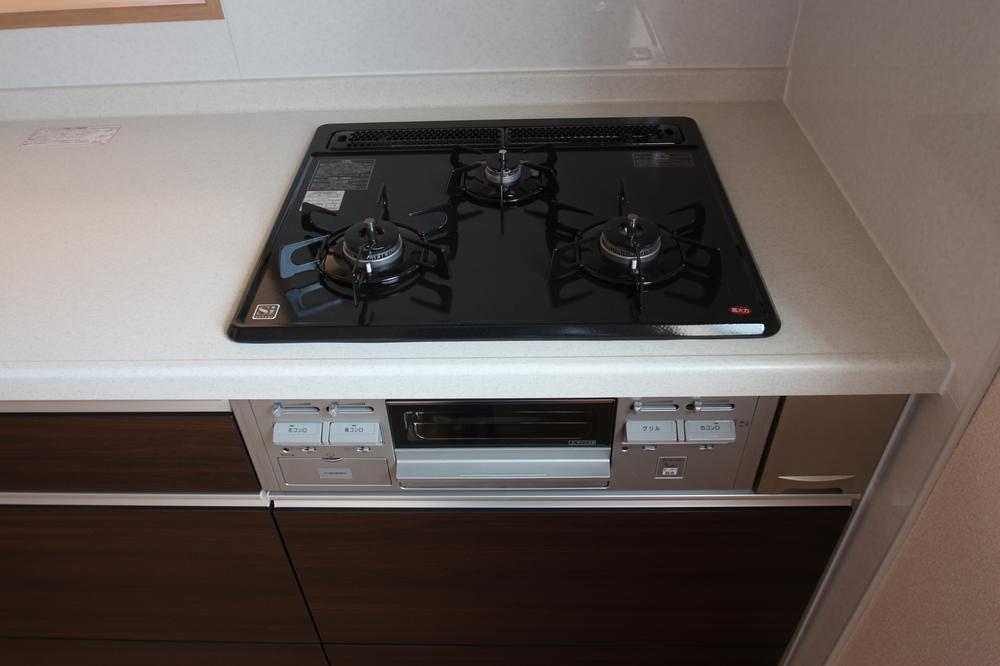 3-neck is with a gas stove and grill.
3口のガスコンロとグリル付きです。
Non-living roomリビング以外の居室 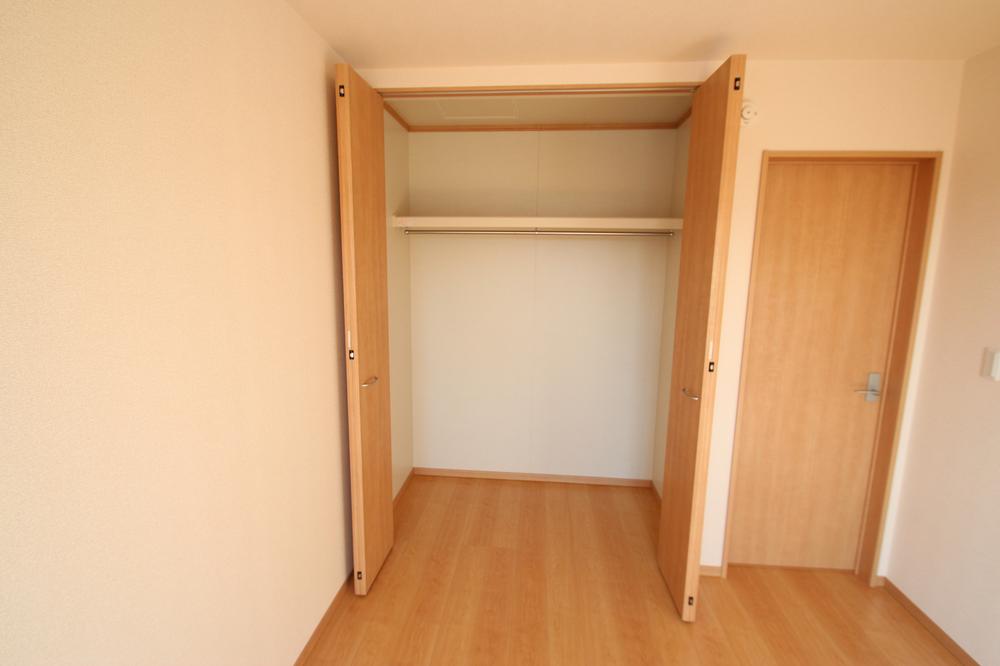 It is a medium room 6 quires storage.
中部屋6帖の収納です。
Local photos, including front road前面道路含む現地写真 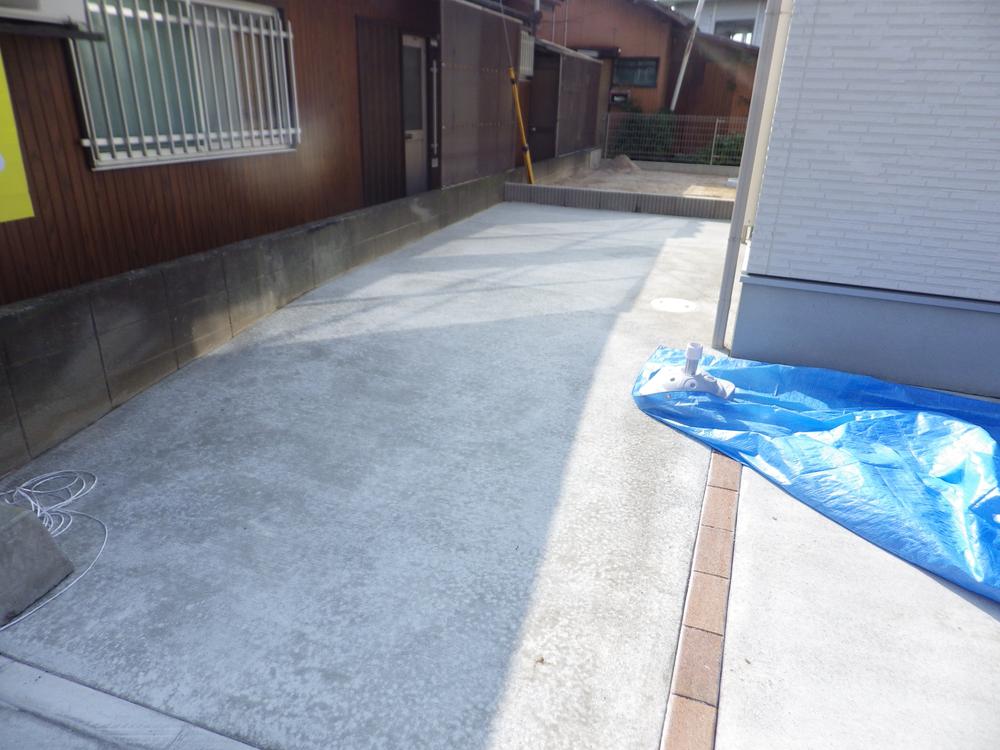 Parking is a space
駐車スペースです
Balconyバルコニー 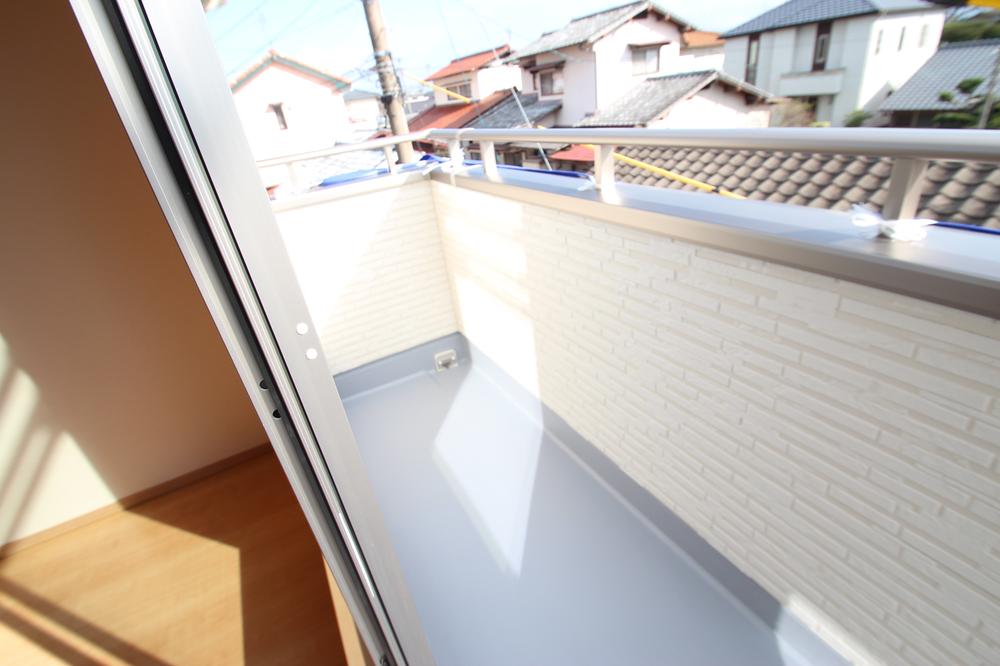 2F Balconies. In south-facing day it is also excellent.
2Fのバルコニーです。南向きで日当たりも抜群です。
Local appearance photo現地外観写真 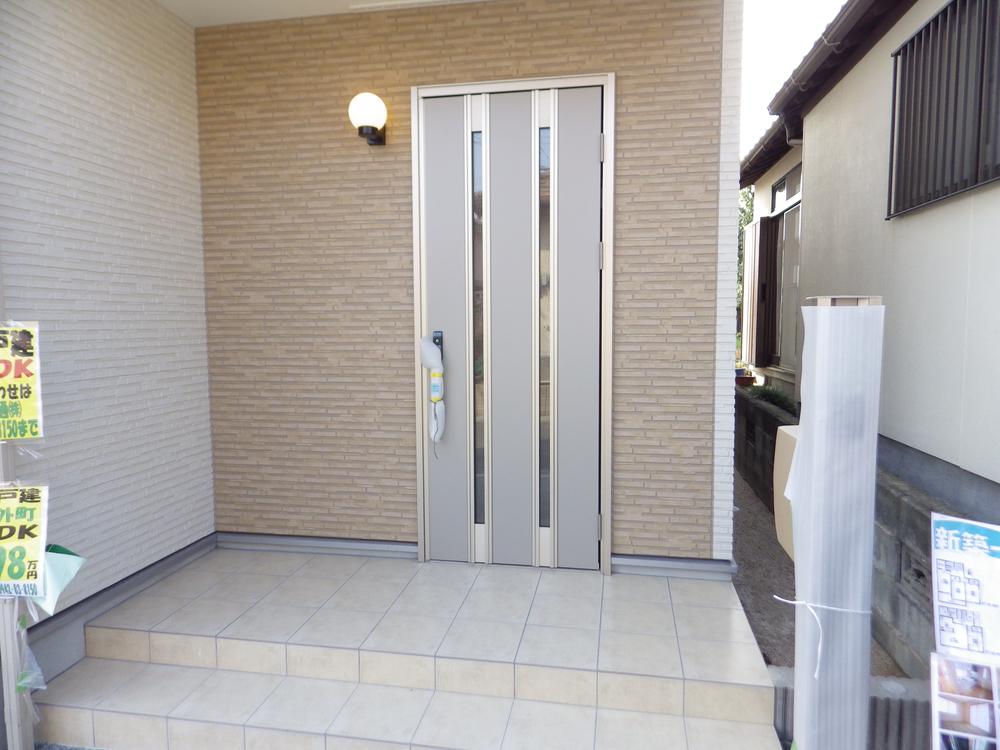 It is the entrance door.
玄関ドアです。
Non-living roomリビング以外の居室 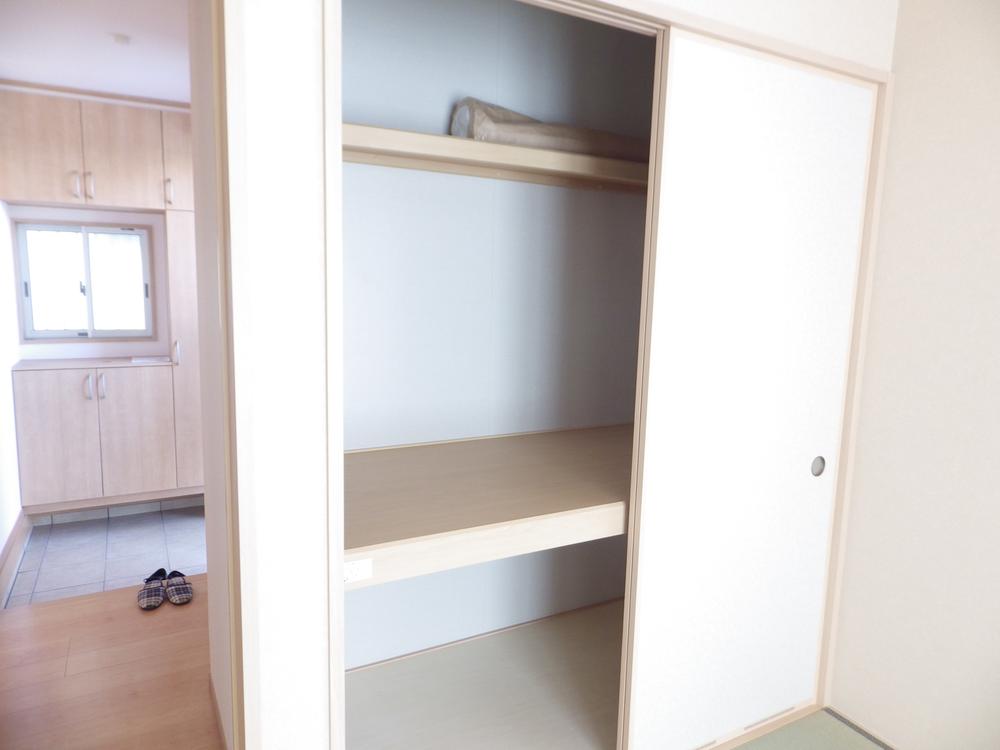 It is a closet of the Japanese-style room.
和室の押し入れです。
Location
|





















