New Homes » Kyushu » Saga Prefecture » Tosu
 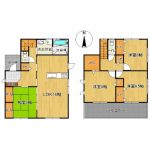
| | Saga Tosu 佐賀県鳥栖市 |
| JR Kagoshima Main Line "Hizen'asahi" walk 2 minutes JR鹿児島本線「肥前旭」歩2分 |
| 25,900,000 yen → 2490 reduction campaign in to yen! (Customers who contract until 2013 the end of December the target) 2590万円→2490万円へ減額キャンペーン中!(平成25年12月末迄に契約したお客様が対象) |
| 25,900,000 yen → 2490 reduction campaign in to yen! (Customers who contract until 2013 the end of December the target) 2590万円→2490万円へ減額キャンペーン中!(平成25年12月末迄に契約したお客様が対象) |
Features pickup 特徴ピックアップ | | Parking three or more possible / Immediate Available / Land 50 square meters or more / System kitchen / Bathroom Dryer / Yang per good / A quiet residential area / LDK15 tatami mats or more / Japanese-style room / Starting station / Washbasin with shower / Face-to-face kitchen / Barrier-free / 2-story / Double-glazing / Warm water washing toilet seat / Underfloor Storage / TV monitor interphone / IH cooking heater / Dish washing dryer / Walk-in closet / All room 6 tatami mats or more / Flat terrain 駐車3台以上可 /即入居可 /土地50坪以上 /システムキッチン /浴室乾燥機 /陽当り良好 /閑静な住宅地 /LDK15畳以上 /和室 /始発駅 /シャワー付洗面台 /対面式キッチン /バリアフリー /2階建 /複層ガラス /温水洗浄便座 /床下収納 /TVモニタ付インターホン /IHクッキングヒーター /食器洗乾燥機 /ウォークインクロゼット /全居室6畳以上 /平坦地 | Price 価格 | | 24,900,000 yen 2490万円 | Floor plan 間取り | | 4LDK 4LDK | Units sold 販売戸数 | | 1 units 1戸 | Land area 土地面積 | | 248.29 sq m (75.10 tsubo) (Registration) 248.29m2(75.10坪)(登記) | Building area 建物面積 | | 109.3 sq m (33.06 square meters) 109.3m2(33.06坪) | Driveway burden-road 私道負担・道路 | | Nothing, North 5.4m width 無、北5.4m幅 | Completion date 完成時期(築年月) | | August 2013 2013年8月 | Address 住所 | | Saga Tosu Seitz-cho 佐賀県鳥栖市幸津町 | Traffic 交通 | | JR Kagoshima Main Line "Hizen'asahi" walk 2 minutes
Kyushu Shinkansen "new Tosu" walk 27 minutes
JR Nagasaki Main Line "Shin Tosu" walk 27 minutes JR鹿児島本線「肥前旭」歩2分
九州新幹線「新鳥栖」歩27分
JR長崎本線「新鳥栖」歩27分
| Related links 関連リンク | | [Related Sites of this company] 【この会社の関連サイト】 | Person in charge 担当者より | | Rep Senzaki Hiroshi 担当者千崎 浩志 | Contact お問い合せ先 | | (Ltd.) Station real estate JR Tosu shop TEL: 0800-603-2592 [Toll free] mobile phone ・ Also available from PHS
Caller ID is not notified
Please contact the "saw SUUMO (Sumo)"
If it does not lead, If the real estate company (株)駅前不動産JR鳥栖店TEL:0800-603-2592【通話料無料】携帯電話・PHSからもご利用いただけます
発信者番号は通知されません
「SUUMO(スーモ)を見た」と問い合わせください
つながらない方、不動産会社の方は
| Building coverage, floor area ratio 建ぺい率・容積率 | | 60% ・ 200% 60%・200% | Time residents 入居時期 | | Immediate available 即入居可 | Land of the right form 土地の権利形態 | | Ownership 所有権 | Structure and method of construction 構造・工法 | | Wooden 2-story 木造2階建 | Overview and notices その他概要・特記事項 | | Contact: Senzaki Hiroshi, Facilities: Public Water Supply, Building confirmation number: first H25SHC104763, Parking: car space 担当者:千崎 浩志、設備:公営水道、建築確認番号:第H25SHC104763、駐車場:カースペース | Company profile 会社概要 | | <Mediation> Minister of Land, Infrastructure and Transport (2) No. 007725 (Ltd.) Station real estate JR Tosu shop Yubinbango841-0034 Saga Tosu Kyomachi 711-29 <仲介>国土交通大臣(2)第007725号(株)駅前不動産JR鳥栖店〒841-0034 佐賀県鳥栖市京町711-29 |
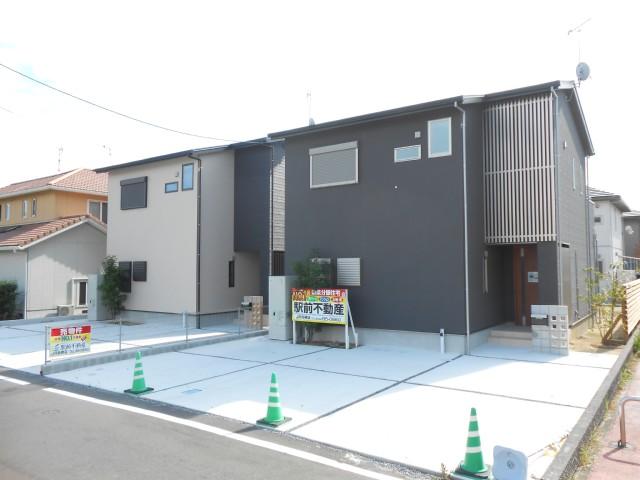 Local appearance photo
現地外観写真
Floor plan間取り図 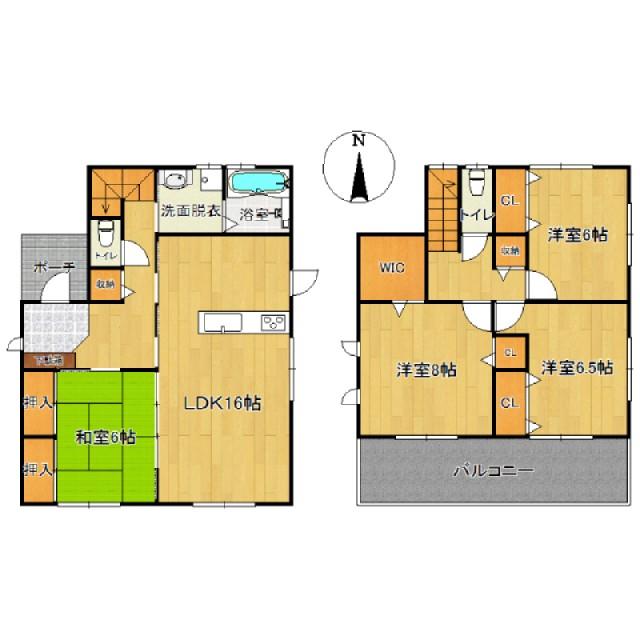 24,900,000 yen, 4LDK, Land area 248.29 sq m , Building area 109.3 sq m
2490万円、4LDK、土地面積248.29m2、建物面積109.3m2
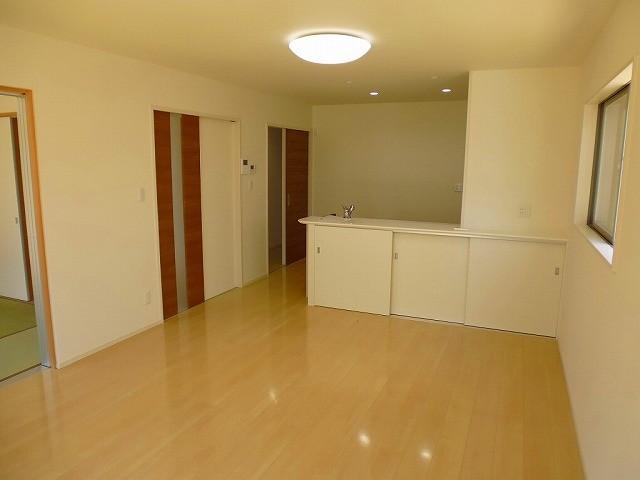 Living
リビング
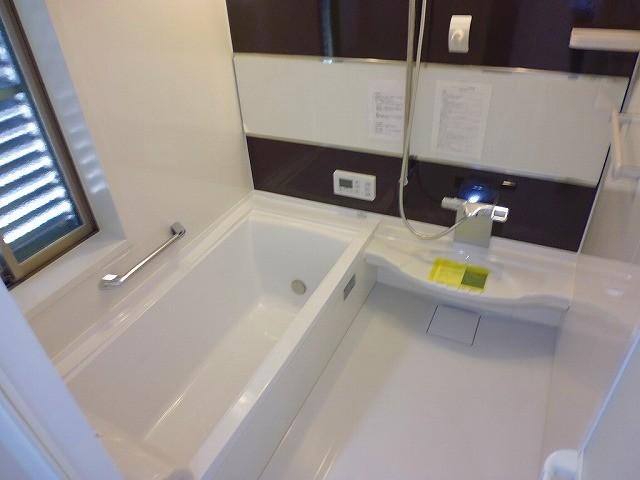 Bathroom
浴室
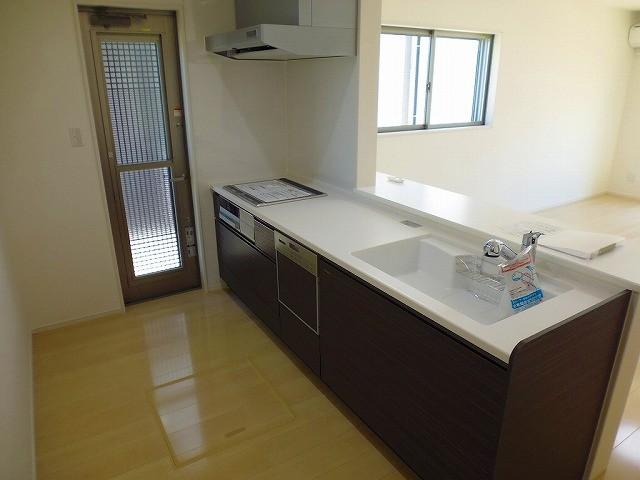 Kitchen
キッチン
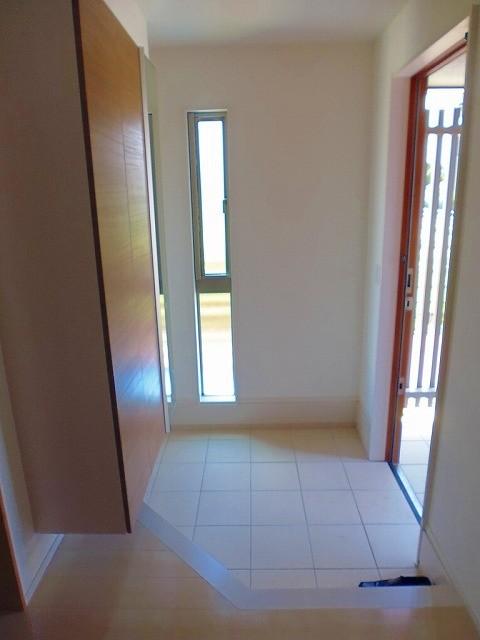 Entrance
玄関
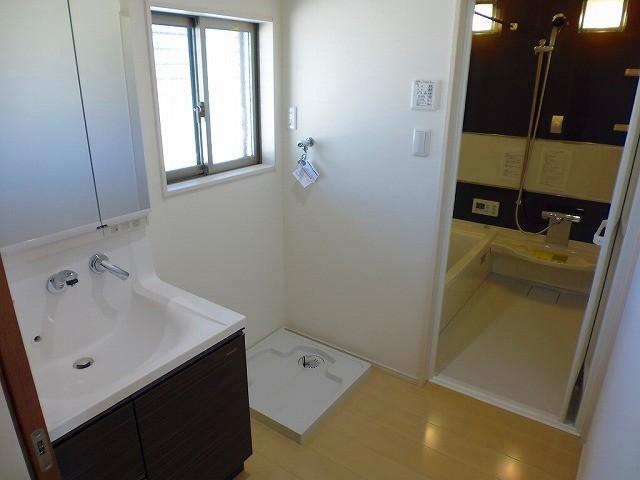 Wash basin, toilet
洗面台・洗面所
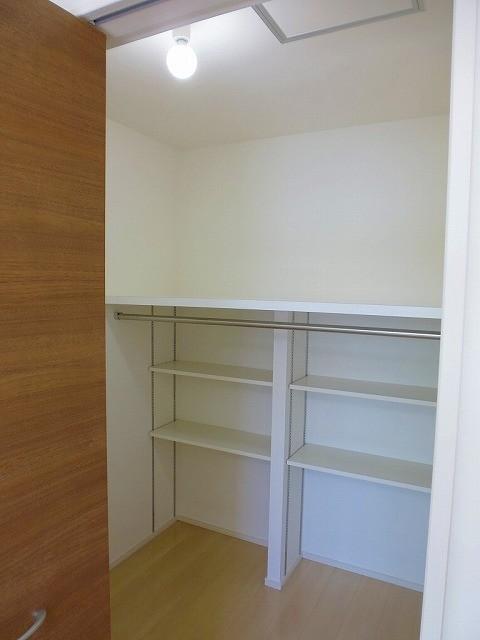 Receipt
収納
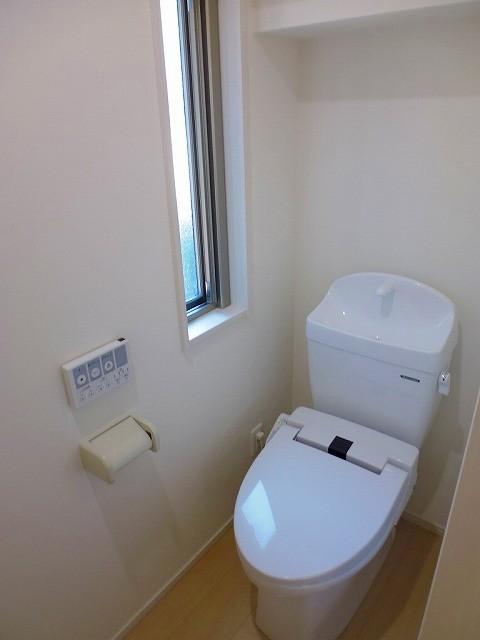 Toilet
トイレ
Primary school小学校 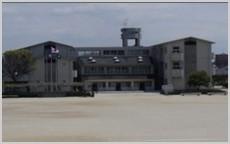 900m up to municipal Asahi Elementary School
市立旭小学校まで900m
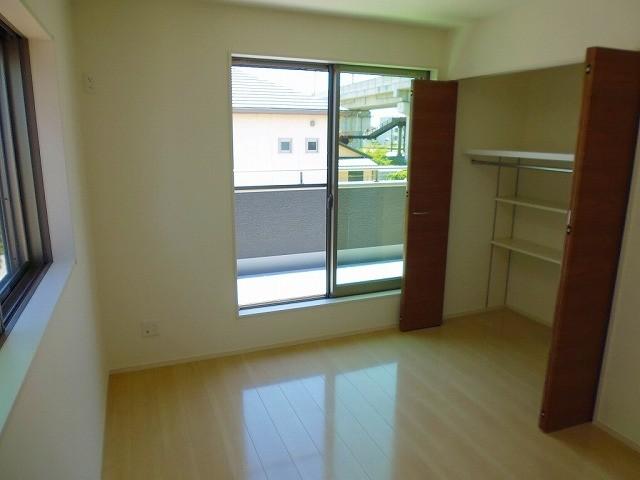 Other introspection
その他内観
Junior high school中学校 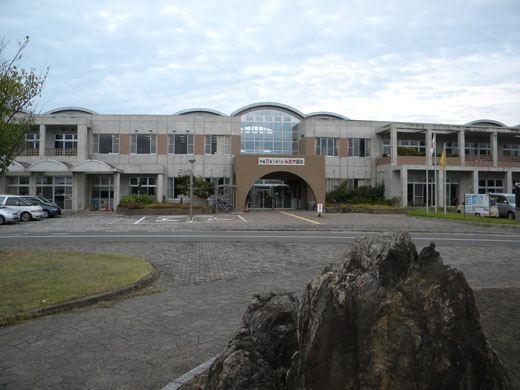 1800m to municipal Tosu West Junior High School
市立鳥栖西中学校まで1800m
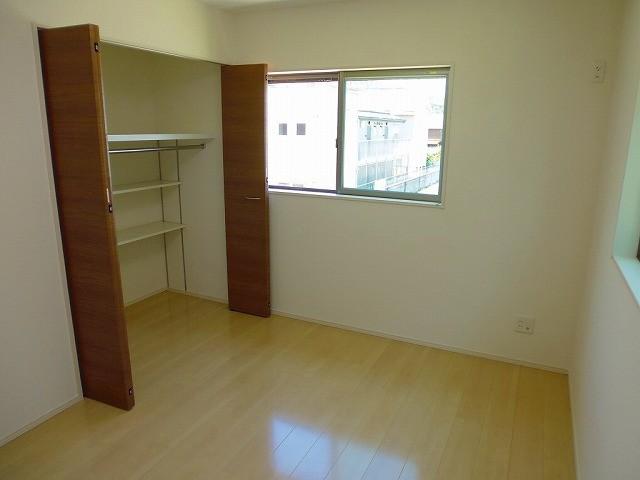 Other introspection
その他内観
High school ・ College高校・高専 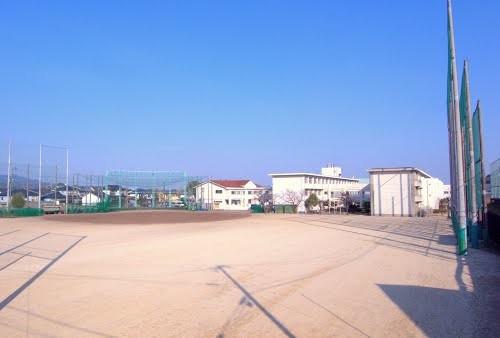 Prefectural Tosu 2300m to commercial high school
県立鳥栖商業高校まで2300m
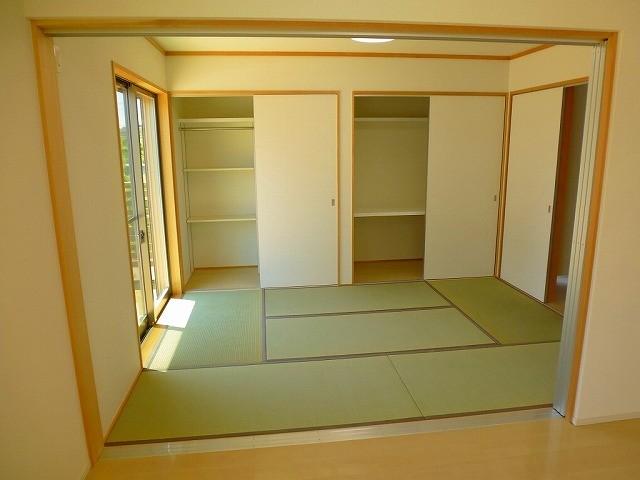 Other introspection
その他内観
Convenience storeコンビニ 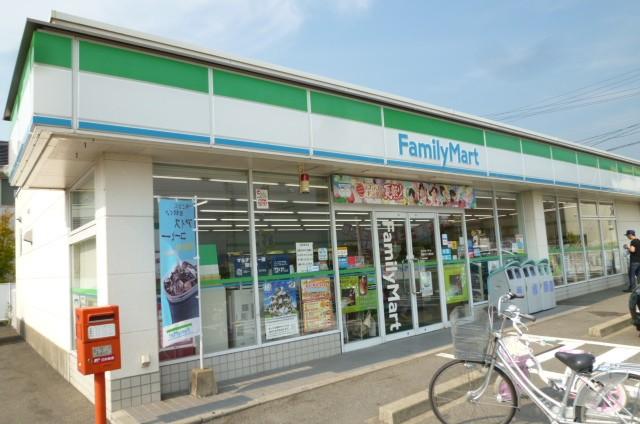 FamilyMart Tosu 400m to Asahi Shinmachi shop
ファミリーマート鳥栖あさひ新町店まで400m
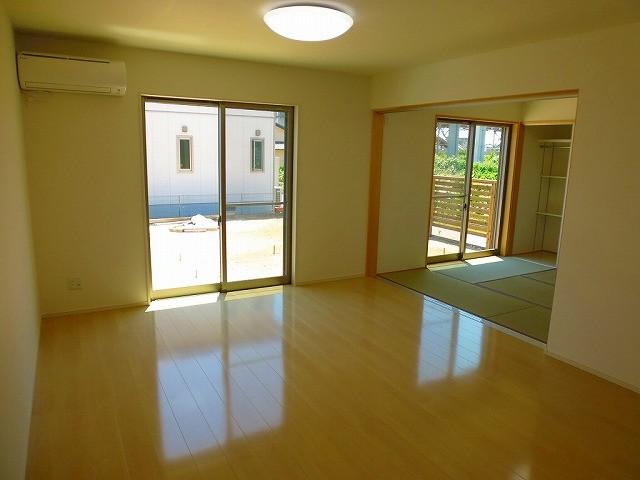 Other introspection
その他内観
Supermarketスーパー 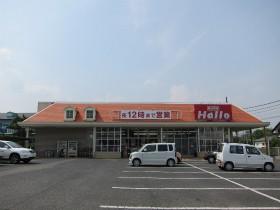 Makkusubaryu 700m until Hello Tosu village Tamachi store
マックスバリュー ハロー鳥栖村田町店まで700m
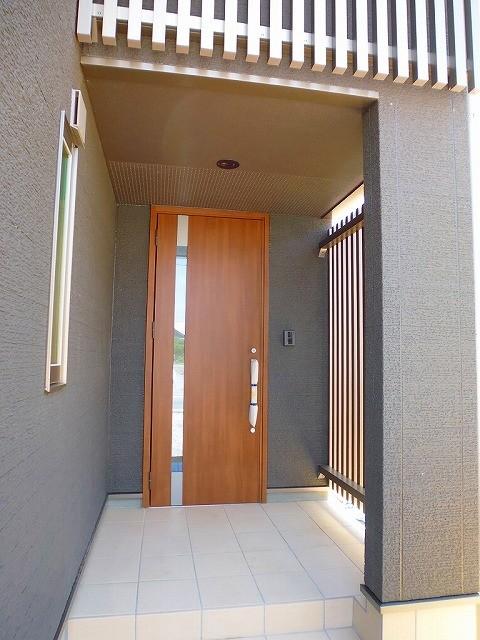 Other introspection
その他内観
Other Environmental Photoその他環境写真 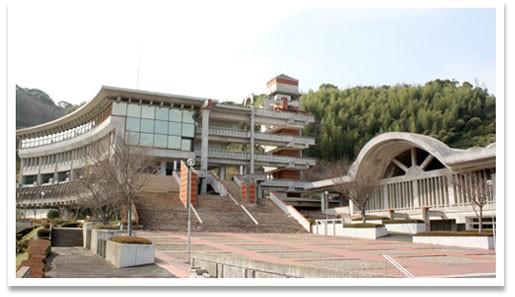 2400m to Kyushu Ryukoku Junior College
九州龍谷短期大学まで2400m
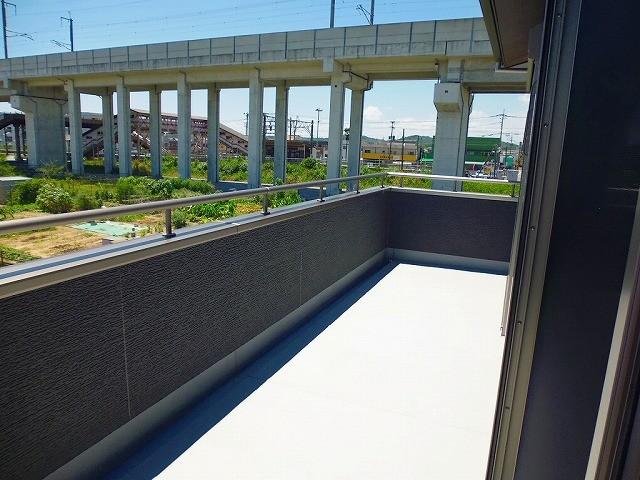 Other introspection
その他内観
|






















